1009 Pecan Grove Blvd.
Conway, SC 29527
- 3Beds
- 2Full Baths
- N/AHalf Baths
- 1,406SqFt
- 2006Year Built
- 0.22Acres
- MLS# 2426153
- Residential
- Detached
- Active
- Approx Time on MarketN/A
- AreaConway Central--East Edge of Conway / North & South of 501
- CountyHorry
- Subdivision Pecan Grove
Overview
Discover peaceful country living in this charming 3-bedroom, 2-bathroom home in the sought-after Pecan Grove subdivision. Perfect as a starter home or for those seeking a serene lifestyle, this property offers an inviting split floor plan with a spacious 20x15 living room, cathedral ceilings, a fan, and beautiful white oak laminate flooring. The heart of this home is the bright kitchen, featuring stainless steel appliances, elegant cognac maple cabinets, and 18x18 ceramic tile floors. A sizable pantry and a 12x12 dining area provide ample room for family gatherings or intimate dinners. The master suite is a true retreat, with a 15x11 bedroom, a tray ceiling with fan, and a generous 8x6 walk-in closet. Enjoy unwinding in the master baths garden tub, with dual sinks, a linen closet, and 12x12 ceramic tile flooring adding to the spa-like feel. Outside, a vast fenced backyard awaits, complete with a 16x15 patio and a 10x8 storage shedperfect for entertaining, gardening, or simply enjoying the country air. An extra driveway allows for convenient parking options, and a 2018 HVAC ensures energy efficiency and comfort. This gem of a home offers the best of country living with easy access to all that Conway has to offer. Schedule your showing today to see this cozy haven for yourself!
Agriculture / Farm
Grazing Permits Blm: ,No,
Horse: No
Grazing Permits Forest Service: ,No,
Grazing Permits Private: ,No,
Irrigation Water Rights: ,No,
Farm Credit Service Incl: ,No,
Crops Included: ,No,
Association Fees / Info
Hoa Frequency: Monthly
Hoa Fees: 20
Hoa: 1
Hoa Includes: AssociationManagement, CommonAreas
Community Features: GolfCartsOk, LongTermRentalAllowed
Assoc Amenities: OwnerAllowedGolfCart, OwnerAllowedMotorcycle, PetRestrictions, TenantAllowedGolfCart, TenantAllowedMotorcycle
Bathroom Info
Total Baths: 2.00
Fullbaths: 2
Room Dimensions
Bedroom1: 10'9x10'2
Bedroom2: 10'3x9'10
DiningRoom: 12'9x11'8
Kitchen: 14'2x11'8
LivingRoom: 20'2x14'7
PrimaryBedroom: 15'3x11'5
Room Level
Bedroom1: First
Bedroom2: First
PrimaryBedroom: First
Room Features
DiningRoom: KitchenDiningCombo
Kitchen: BreakfastBar, CeilingFans, Pantry, StainlessSteelAppliances
LivingRoom: CeilingFans, VaultedCeilings
Other: BedroomOnMainLevel, EntranceFoyer
PrimaryBathroom: DualSinks, GardenTubRomanTub, TubShower
PrimaryBedroom: TrayCeilings, CeilingFans, LinenCloset, MainLevelMaster, WalkInClosets
Bedroom Info
Beds: 3
Building Info
New Construction: No
Levels: One
Year Built: 2006
Mobile Home Remains: ,No,
Zoning: RI
Style: PatioHome
Construction Materials: VinylSiding
Buyer Compensation
Exterior Features
Spa: No
Patio and Porch Features: Patio
Foundation: Slab
Exterior Features: Fence, Patio, Storage
Financial
Lease Renewal Option: ,No,
Garage / Parking
Parking Capacity: 5
Garage: Yes
Carport: No
Parking Type: Attached, Garage, TwoCarGarage
Open Parking: No
Attached Garage: Yes
Garage Spaces: 2
Green / Env Info
Interior Features
Floor Cover: Carpet, Laminate, Tile
Door Features: StormDoors
Fireplace: No
Laundry Features: WasherHookup
Furnished: Unfurnished
Interior Features: SplitBedrooms, WindowTreatments, BreakfastBar, BedroomOnMainLevel, EntranceFoyer, StainlessSteelAppliances
Appliances: Dishwasher, Disposal, Microwave, Range, Refrigerator
Lot Info
Lease Considered: ,No,
Lease Assignable: ,No,
Acres: 0.22
Land Lease: No
Lot Description: OutsideCityLimits, Rectangular
Misc
Pool Private: No
Pets Allowed: OwnerOnly, Yes
Offer Compensation
Other School Info
Property Info
County: Horry
View: No
Senior Community: No
Stipulation of Sale: None
Habitable Residence: ,No,
Property Sub Type Additional: Detached
Property Attached: No
Security Features: SmokeDetectors
Disclosures: CovenantsRestrictionsDisclosure,SellerDisclosure
Rent Control: No
Construction: Resale
Room Info
Basement: ,No,
Sold Info
Sqft Info
Building Sqft: 2071
Living Area Source: Estimated
Sqft: 1406
Tax Info
Unit Info
Utilities / Hvac
Heating: Central, Electric
Cooling: CentralAir
Electric On Property: No
Cooling: Yes
Heating: Yes
Waterfront / Water
Waterfront: No
Schools
Elem: South Conway Elementary School
Middle: Whittemore Park Middle School
High: Conway High School
Directions
Traveling South on Hwy 701 our of Conway, take a left into Pecan Grove on Pecan Grove Blvd. House is at the end of Pecan Grove Blvd. on the right.Courtesy of Re/max Southern Shores - Cell: 843-919-2025
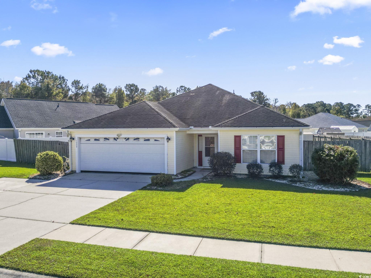


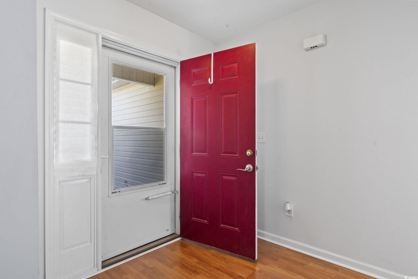

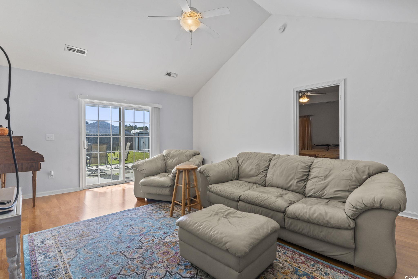
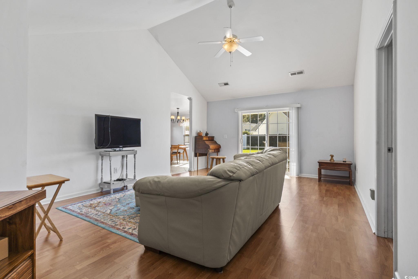
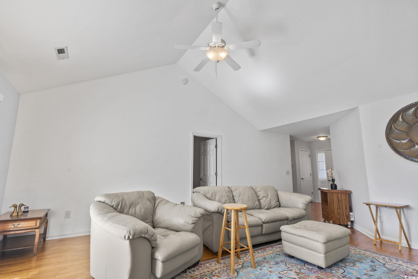
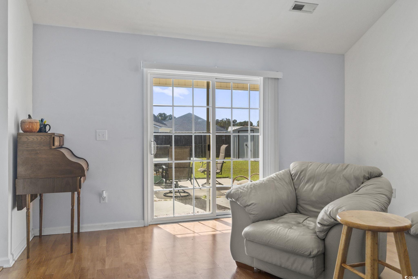
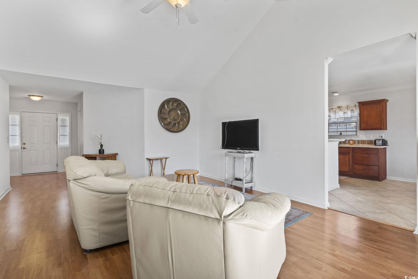
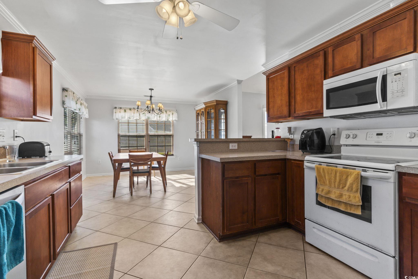
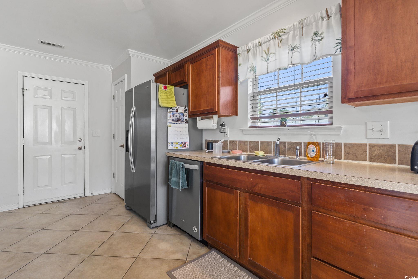
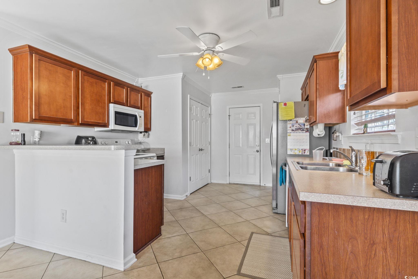
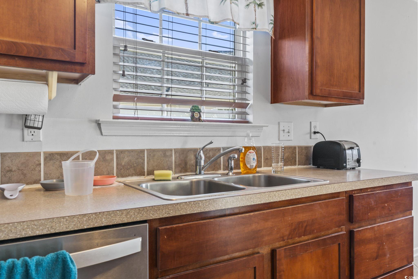


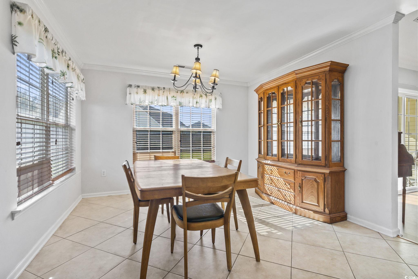
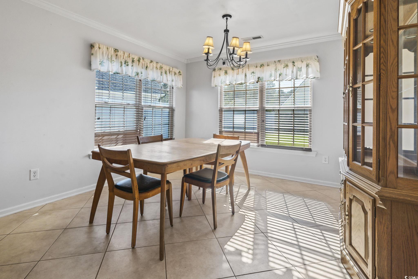
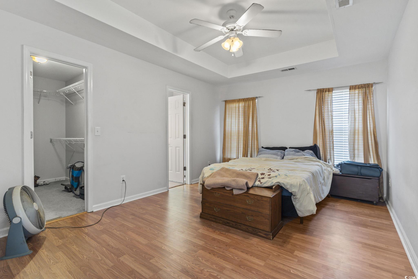
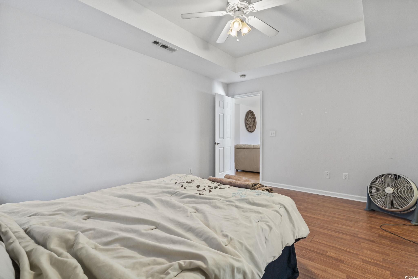
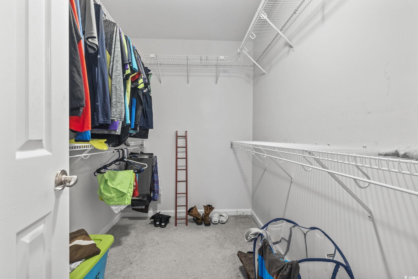
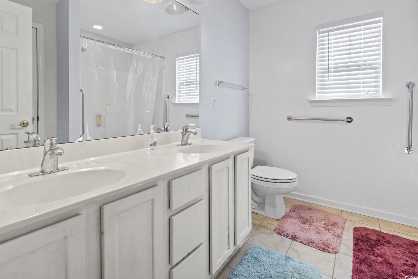
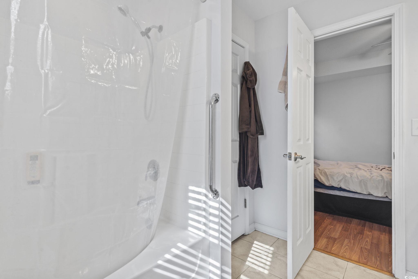
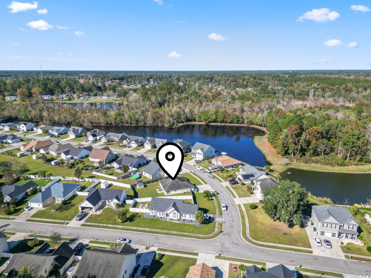

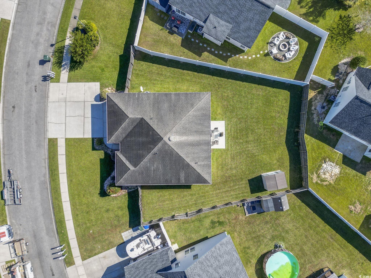

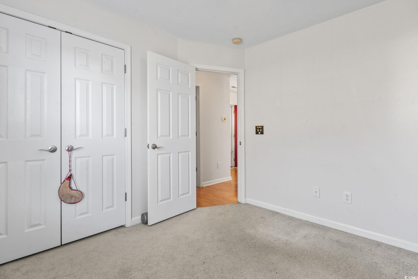
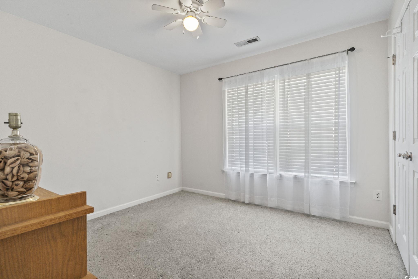
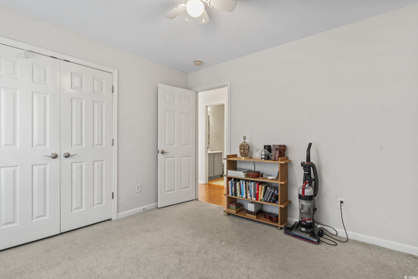
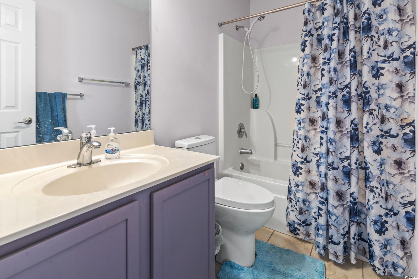
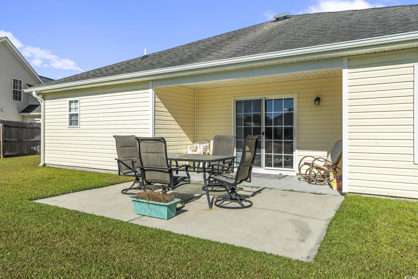
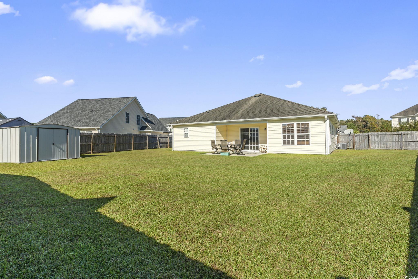
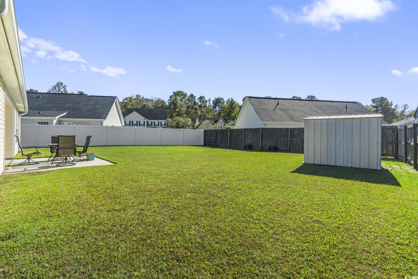
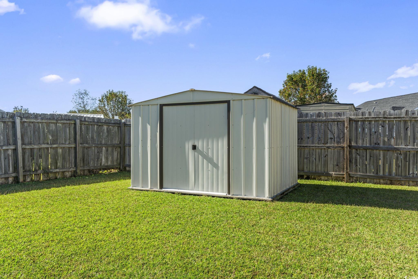

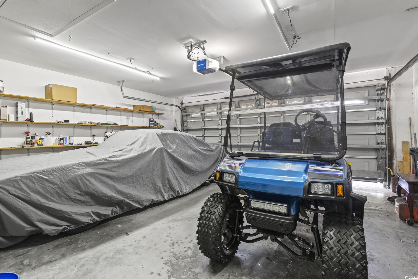
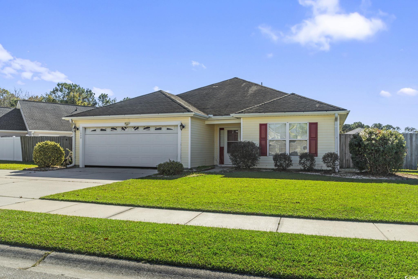
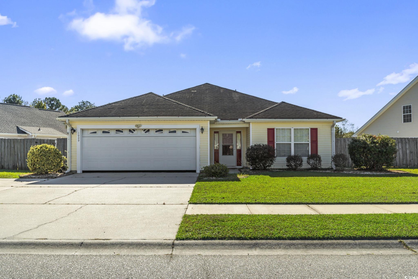

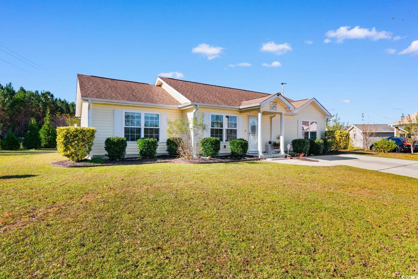
 MLS# 2426138
MLS# 2426138 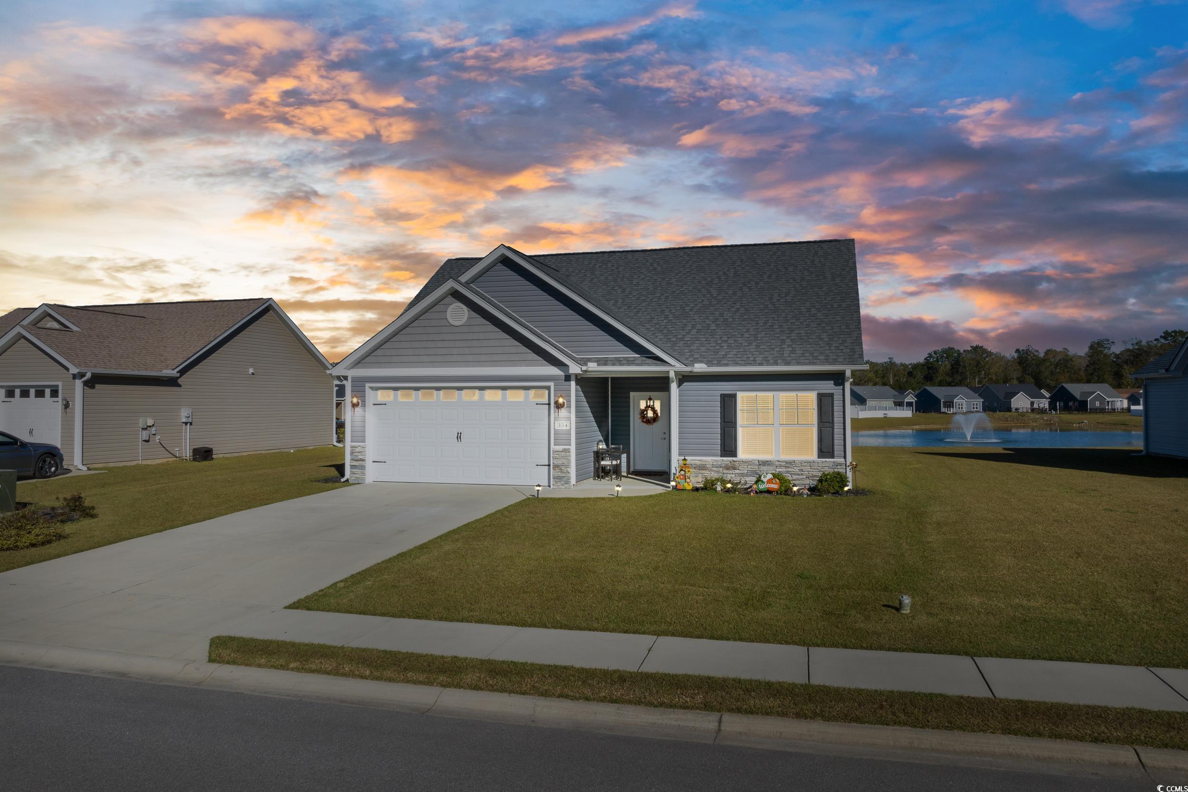
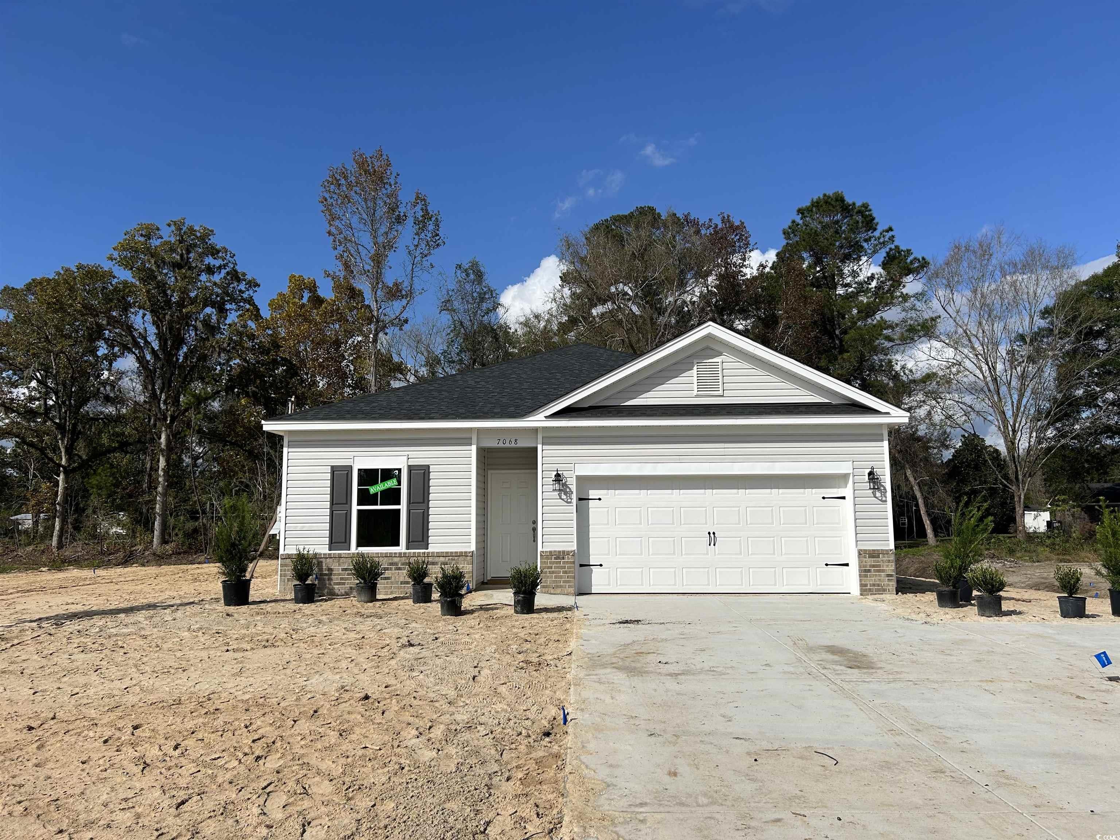
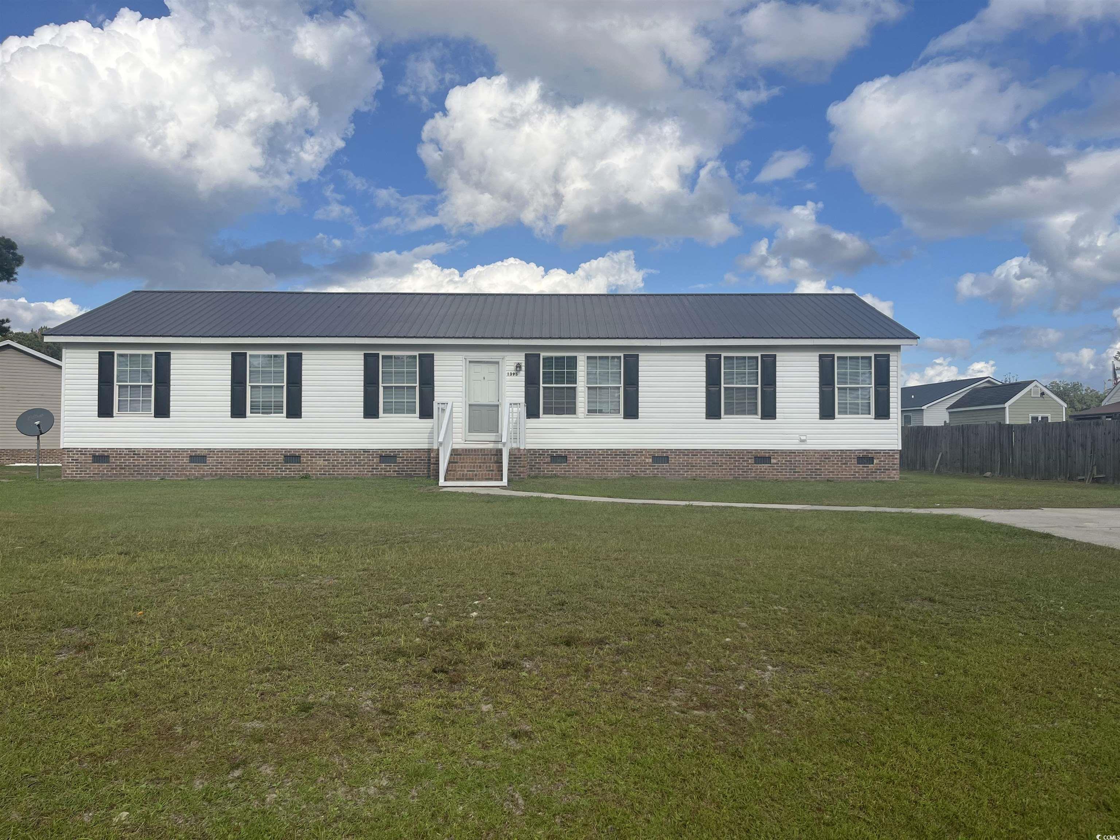
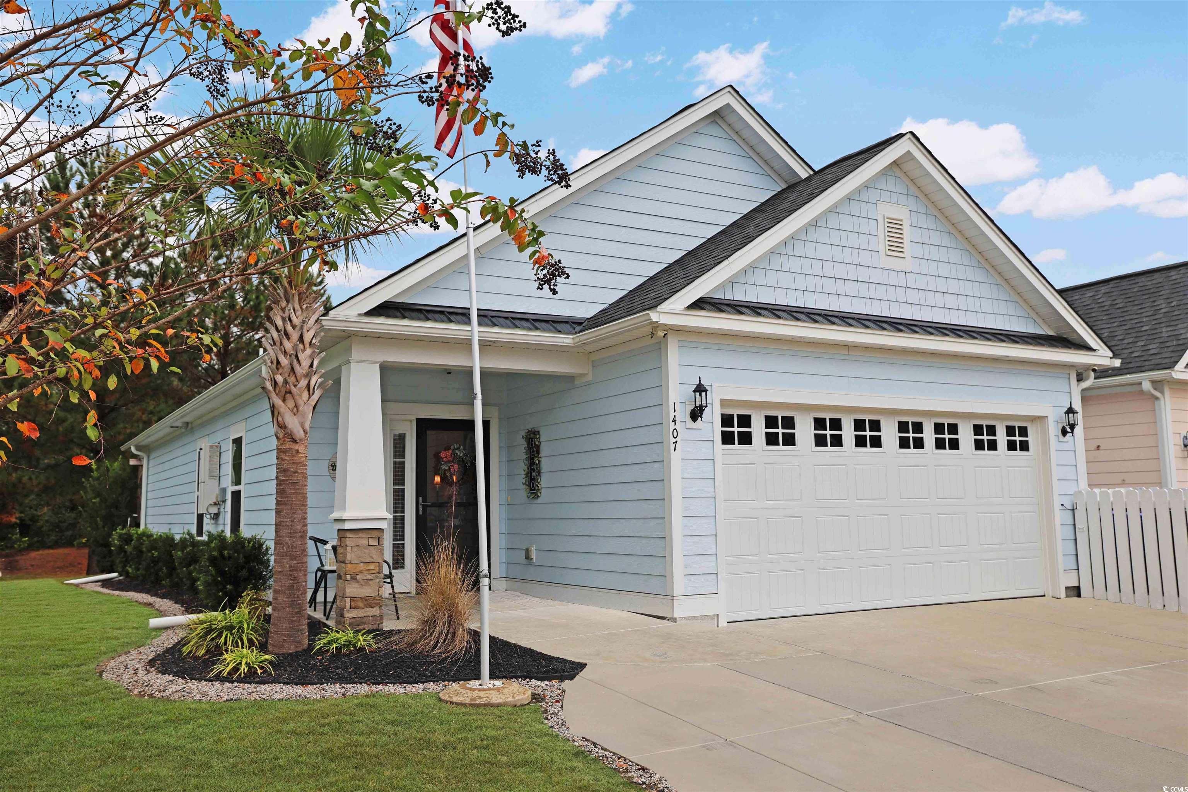
 Provided courtesy of © Copyright 2024 Coastal Carolinas Multiple Listing Service, Inc.®. Information Deemed Reliable but Not Guaranteed. © Copyright 2024 Coastal Carolinas Multiple Listing Service, Inc.® MLS. All rights reserved. Information is provided exclusively for consumers’ personal, non-commercial use,
that it may not be used for any purpose other than to identify prospective properties consumers may be interested in purchasing.
Images related to data from the MLS is the sole property of the MLS and not the responsibility of the owner of this website.
Provided courtesy of © Copyright 2024 Coastal Carolinas Multiple Listing Service, Inc.®. Information Deemed Reliable but Not Guaranteed. © Copyright 2024 Coastal Carolinas Multiple Listing Service, Inc.® MLS. All rights reserved. Information is provided exclusively for consumers’ personal, non-commercial use,
that it may not be used for any purpose other than to identify prospective properties consumers may be interested in purchasing.
Images related to data from the MLS is the sole property of the MLS and not the responsibility of the owner of this website.