101 Old Course Rd. UNIT D
Murrells Inlet, SC 29576
- 4Beds
- 4Full Baths
- N/AHalf Baths
- 1,574SqFt
- 2008Year Built
- DUnit #
- MLS# 2015849
- Residential
- Condominium
- Sold
- Approx Time on Market5 months, 19 days
- AreaMyrtle Beach Area--South of 544 & West of 17 Bypass M.i. Horry County
- CountyHorry
- Subdivision Tpc-players Village 26A
Overview
Amazing opportunity to purchase this second floor 4 bedroom 4 bath Villa located in the highly sought after Players Village at TPC Golf Course in Prince Creek ! Interior features include an oversized kitchen area with huge work island/breakfast bar for entertaining, granite counters, tile back splash, plenty of cabinet space, stainless steel appliances, and opens to the living area to relax with the family. Just off the living area is the outside balcony where you can sit back and enjoy your favorite cocktail. This Villa is would make a great primary, secondary, or investment property. Ideal for golfers as you are able to rent both short & long term rentals ! TPC golf course is conveniently just half a mile away and you are surrounded with a fantastic golf atmosphere. Great location as TPC Players Village is located just minutes from both Lowes & Publix Shopping centers off 707, The Murrells Inlet Marsh Walk, Waccamaw Hospital, Garden City Beach, Brookgreen Gardens, Huntington Beach State Park, shopping, dining, and all the beach has to offer ! Call today for a showing !
Sale Info
Listing Date: 07-31-2020
Sold Date: 01-20-2021
Aprox Days on Market:
5 month(s), 19 day(s)
Listing Sold:
3 Year(s), 9 month(s), 21 day(s) ago
Asking Price: $219,900
Selling Price: $205,000
Price Difference:
Reduced By $7,500
Agriculture / Farm
Grazing Permits Blm: ,No,
Horse: No
Grazing Permits Forest Service: ,No,
Grazing Permits Private: ,No,
Irrigation Water Rights: ,No,
Farm Credit Service Incl: ,No,
Crops Included: ,No,
Association Fees / Info
Hoa Frequency: Monthly
Hoa Fees: 350
Hoa: 1
Hoa Includes: AssociationManagement, CommonAreas, CableTV, Insurance, LegalAccounting, MaintenanceGrounds, PestControl, Trash
Community Features: GolfCartsOK, Golf, LongTermRentalAllowed, ShortTermRentalAllowed
Assoc Amenities: OwnerAllowedGolfCart, PetRestrictions
Bathroom Info
Total Baths: 4.00
Fullbaths: 4
Bedroom Info
Beds: 4
Building Info
New Construction: No
Levels: One
Year Built: 2008
Mobile Home Remains: ,No,
Zoning: MF
Style: LowRise
Common Walls: EndUnit
Construction Materials: HardiPlankType
Entry Level: 2
Building Name: Players Village
Buyer Compensation
Exterior Features
Spa: No
Patio and Porch Features: Balcony, Deck
Foundation: Slab
Exterior Features: Balcony, Deck
Financial
Lease Renewal Option: ,No,
Garage / Parking
Garage: No
Carport: No
Parking Type: TwoSpaces
Open Parking: No
Attached Garage: No
Green / Env Info
Interior Features
Floor Cover: Carpet, Tile, Wood
Fireplace: No
Laundry Features: WasherHookup
Furnished: Unfurnished
Interior Features: BedroomonMainLevel, EntranceFoyer
Appliances: Dryer, Washer
Lot Info
Lease Considered: ,No,
Lease Assignable: ,No,
Acres: 0.00
Land Lease: No
Lot Description: NearGolfCourse
Misc
Pool Private: No
Pets Allowed: OwnerOnly, Yes
Offer Compensation
Other School Info
Property Info
County: Horry
View: No
Senior Community: No
Stipulation of Sale: None
Property Sub Type Additional: Condominium
Property Attached: No
Security Features: FireSprinklerSystem, SmokeDetectors
Disclosures: CovenantsRestrictionsDisclosure,SellerDisclosure
Rent Control: No
Construction: Resale
Room Info
Basement: ,No,
Sold Info
Sold Date: 2021-01-20T00:00:00
Sqft Info
Building Sqft: 1574
Living Area Source: PublicRecords
Sqft: 1574
Tax Info
Unit Info
Unit: D
Utilities / Hvac
Heating: Central, Electric
Cooling: CentralAir
Electric On Property: No
Cooling: Yes
Utilities Available: CableAvailable, ElectricityAvailable, PhoneAvailable, SewerAvailable, UndergroundUtilities, WaterAvailable
Heating: Yes
Water Source: Public
Waterfront / Water
Waterfront: No
Schools
Elem: Saint James Elementary School
Middle: Saint James Middle School
High: Saint James High School
Courtesy of Century 21 The Harrelson Group
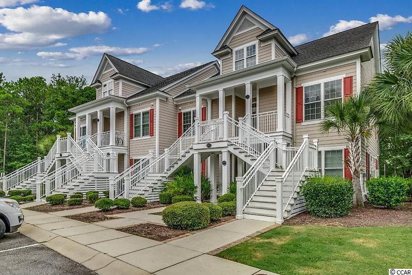
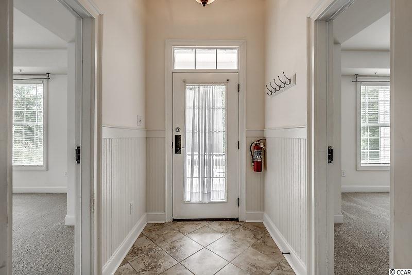
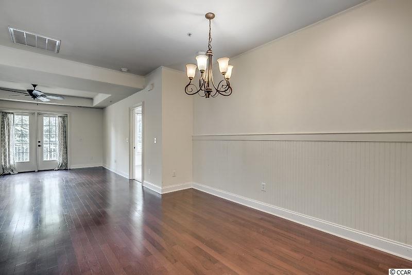
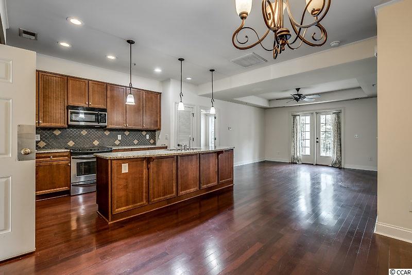
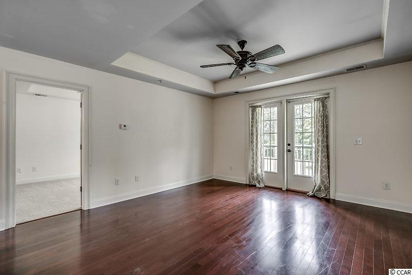
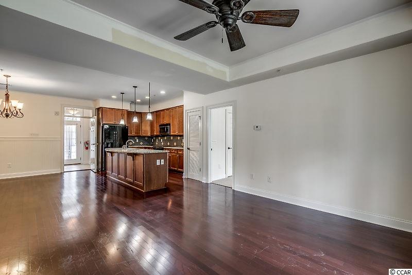
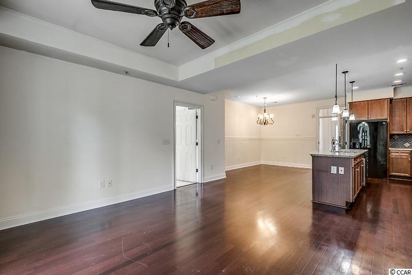
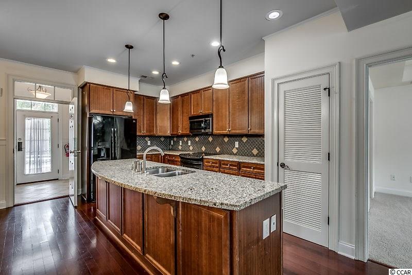
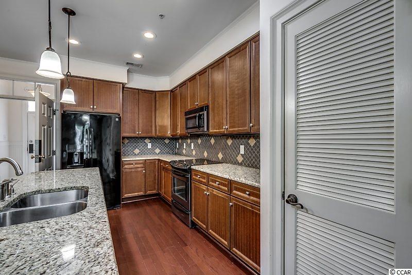
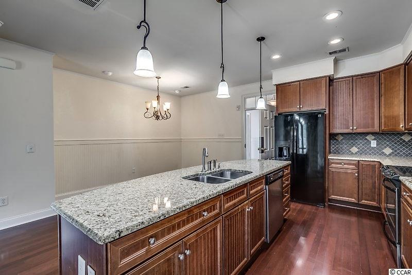
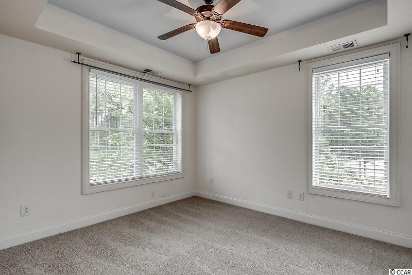
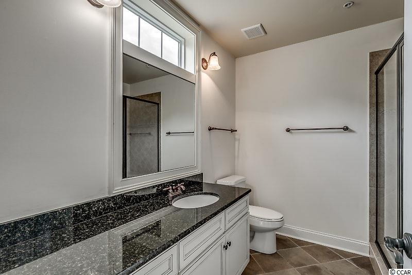
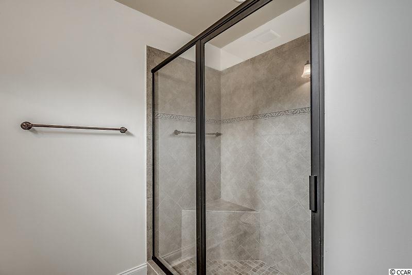
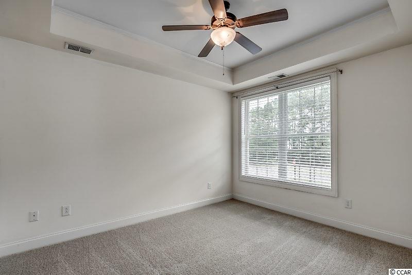
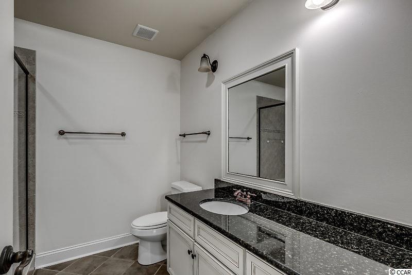
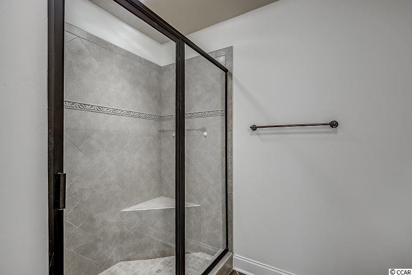
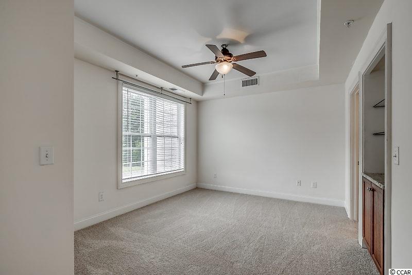
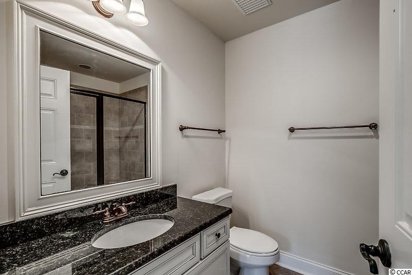
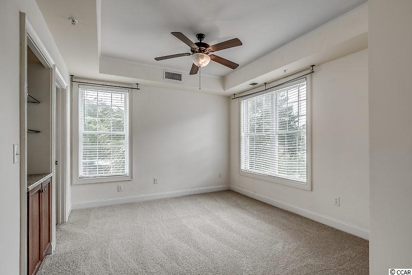
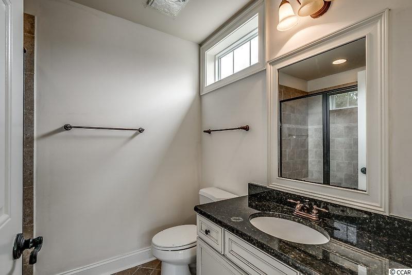
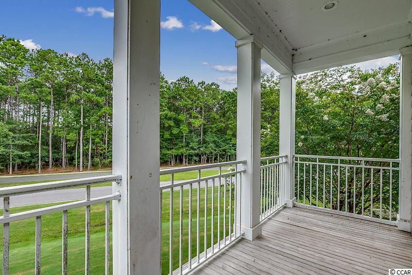
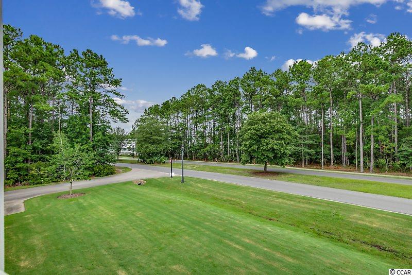
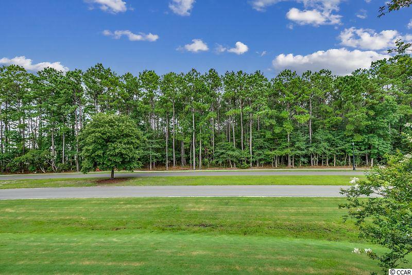
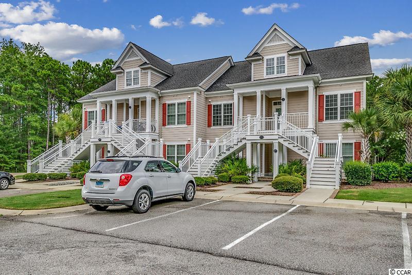
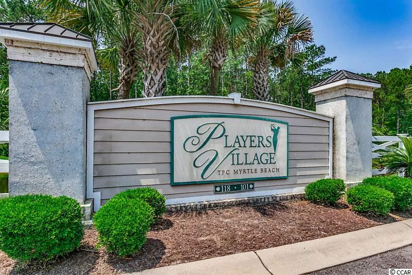
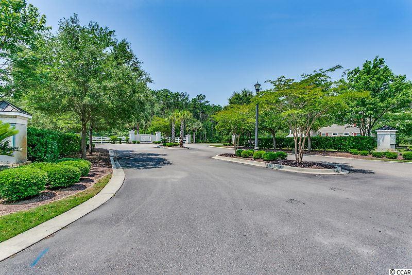
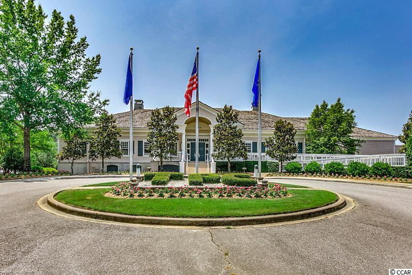

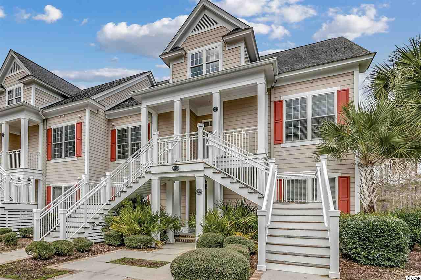
 MLS# 2026441
MLS# 2026441 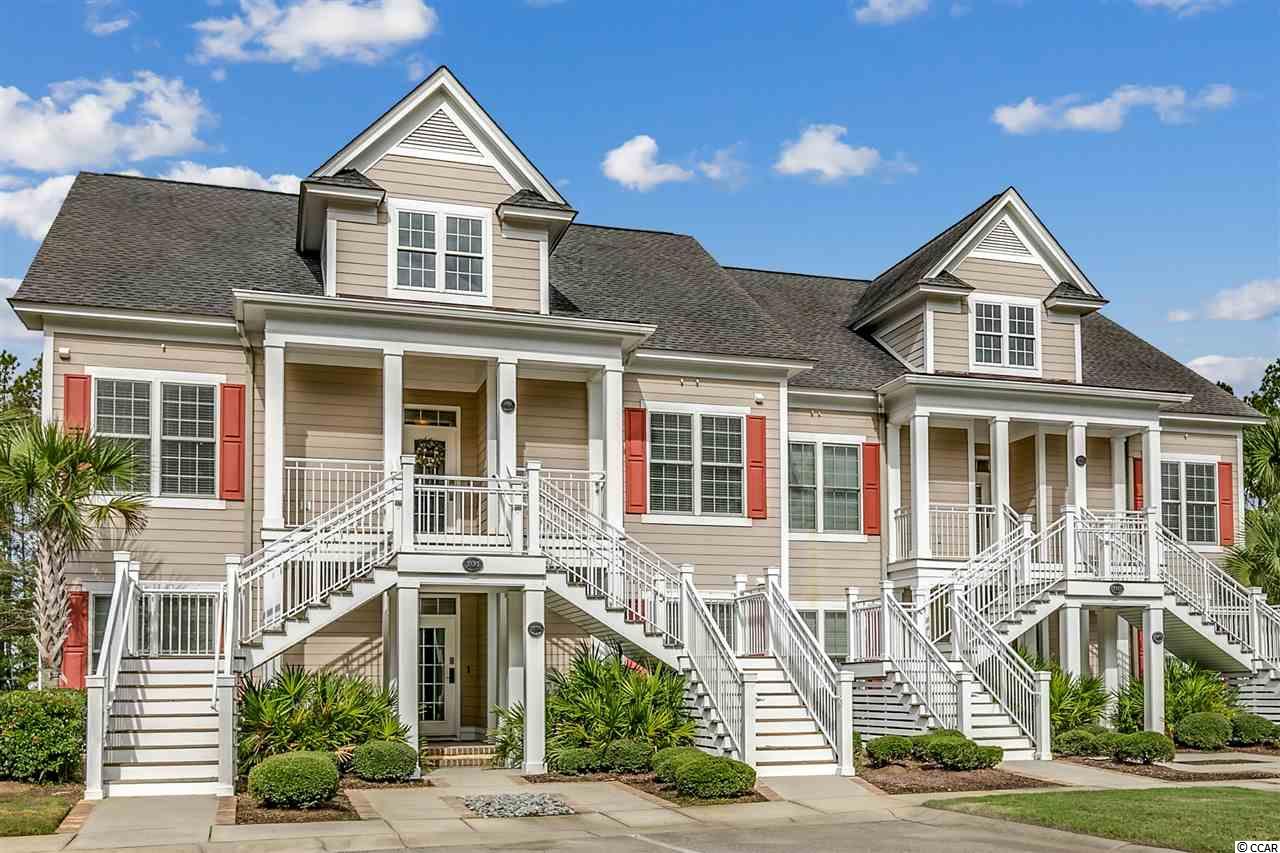
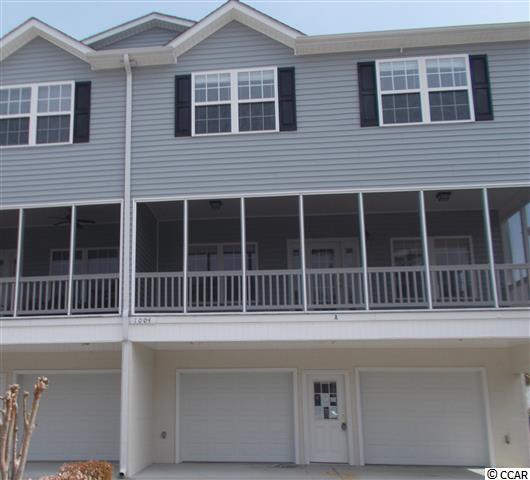
 Provided courtesy of © Copyright 2024 Coastal Carolinas Multiple Listing Service, Inc.®. Information Deemed Reliable but Not Guaranteed. © Copyright 2024 Coastal Carolinas Multiple Listing Service, Inc.® MLS. All rights reserved. Information is provided exclusively for consumers’ personal, non-commercial use,
that it may not be used for any purpose other than to identify prospective properties consumers may be interested in purchasing.
Images related to data from the MLS is the sole property of the MLS and not the responsibility of the owner of this website.
Provided courtesy of © Copyright 2024 Coastal Carolinas Multiple Listing Service, Inc.®. Information Deemed Reliable but Not Guaranteed. © Copyright 2024 Coastal Carolinas Multiple Listing Service, Inc.® MLS. All rights reserved. Information is provided exclusively for consumers’ personal, non-commercial use,
that it may not be used for any purpose other than to identify prospective properties consumers may be interested in purchasing.
Images related to data from the MLS is the sole property of the MLS and not the responsibility of the owner of this website.