1010 Hopscotch Ln.
Conway, SC 29526
- 5Beds
- 3Full Baths
- N/AHalf Baths
- 3,500SqFt
- 2014Year Built
- 0.23Acres
- MLS# 2422959
- Residential
- Detached
- Active
- Approx Time on Market1 month, 9 days
- AreaConway To Myrtle Beach Area--Between 90 & Waterway Redhill/grande Dunes
- CountyHorry
- Subdivision Hillsborough
Overview
If you are looking for a home with a pond view and an enormous master suite this is the home for you! Located on a corner lot, this home has plenty of upgrades starting with the brick accent on the exterior of the home. Walking in you will love the level three 5"" hardwood flooring in the main living areas of the home. The added transom window above the front door brings in just enough natural light into the formal dining area which is off of the kitchen. The kitchen has Ivory colored cabinets detailed with crown molding and a light rail trim. Level two granite counter tops looks great with the black stainless appliances. The kitchen also includes recessed can lights and a tiled back-splash. From the breakfast nook you have views of the pond and just steps away from the screened in back porch. The great room has a gas fireplace with built in book shelves on both sides, extra recessed can lights and a floor outlet. The huge master has a trey ceiling, extra windows and a exterior door that leads to the screened in back porch. The master bath has two separate vanities, a garden tub with a tile surround and a level two tiled walk in shower. The walk in master closet has plenty of space with wired shelving. Two guest bedrooms are located on the first floor and share a guest bath. Upstairs you have another bedroom, full bath with a walk in shower and a recreation room. In the laundry room there is added cabinets for storage and a utility sink. The side load garage has pulled down attic stairs and a finished garage floor. This home also has beautiful archways, bull-nosed corners throughout the home, a built-in pest control system, gutters on the entire home, a sprinkler system and so much more. Purchase this home today to get close to the beach! Square footage is approximate and not guaranteed. Buyer is responsible for verification.
Agriculture / Farm
Grazing Permits Blm: ,No,
Horse: No
Grazing Permits Forest Service: ,No,
Grazing Permits Private: ,No,
Irrigation Water Rights: ,No,
Farm Credit Service Incl: ,No,
Crops Included: ,No,
Association Fees / Info
Hoa Frequency: Monthly
Hoa Fees: 118
Hoa: 1
Bathroom Info
Total Baths: 3.00
Fullbaths: 3
Room Features
DiningRoom: SeparateFormalDiningRoom
Kitchen: KitchenIsland, Pantry, StainlessSteelAppliances, SolidSurfaceCounters
LivingRoom: CeilingFans, Fireplace
PrimaryBathroom: Bathtub, DualSinks, SeparateShower, Vanity
PrimaryBedroom: TrayCeilings, MainLevelMaster, WalkInClosets
Bedroom Info
Beds: 5
Building Info
New Construction: No
Levels: Two
Year Built: 2014
Mobile Home Remains: ,No,
Zoning: RES
Style: Traditional
Buyer Compensation
Exterior Features
Spa: No
Patio and Porch Features: Patio
Foundation: Slab
Exterior Features: Patio
Financial
Lease Renewal Option: ,No,
Garage / Parking
Parking Capacity: 4
Garage: Yes
Carport: No
Parking Type: Attached, Garage, TwoCarGarage, GarageDoorOpener
Open Parking: No
Attached Garage: Yes
Garage Spaces: 2
Green / Env Info
Interior Features
Floor Cover: Carpet, Laminate, Tile
Fireplace: No
Laundry Features: WasherHookup
Furnished: Unfurnished
Interior Features: KitchenIsland, StainlessSteelAppliances, SolidSurfaceCounters
Appliances: Dishwasher, Microwave, Range, Refrigerator
Lot Info
Lease Considered: ,No,
Lease Assignable: ,No,
Acres: 0.23
Lot Size: 95x84x100x117
Land Lease: No
Lot Description: CornerLot, IrregularLot, LakeFront, OutsideCityLimits, PondOnLot
Misc
Pool Private: No
Offer Compensation
Other School Info
Property Info
County: Horry
View: No
Senior Community: No
Stipulation of Sale: None
Habitable Residence: ,No,
View: Lake
Property Sub Type Additional: Detached
Property Attached: No
Security Features: SmokeDetectors
Rent Control: No
Construction: Resale
Room Info
Basement: ,No,
Sold Info
Sqft Info
Building Sqft: 3950
Living Area Source: Estimated
Sqft: 3500
Tax Info
Unit Info
Utilities / Hvac
Heating: Central, Electric
Cooling: CentralAir
Electric On Property: No
Cooling: Yes
Utilities Available: CableAvailable, ElectricityAvailable, SewerAvailable, WaterAvailable
Heating: Yes
Water Source: Public
Waterfront / Water
Waterfront: Yes
Waterfront Features: Pond
Directions
Head northwest on Waccamaw Blvd Turn left onto Dick Scobee Dr Slight right onto the ramp to SC-31 N Slight right to merge onto SC-31 N toward N. Myrtle Beach/SC-9 N Take the exit toward Robert M Grissom Pkwy Use the left lane to take the ramp to International Drive Turn left onto Robert M Grissom Pkwy Continue onto International Dr Turn left onto SC-90 W Turn left onto Chelsey Lake Dr Continue onto Hillsborough Dr Turn right onto Hopscotch LnCourtesy of Sloan Realty Group - Fax Phone: 843-213-1346
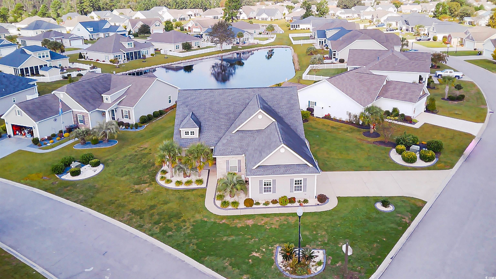
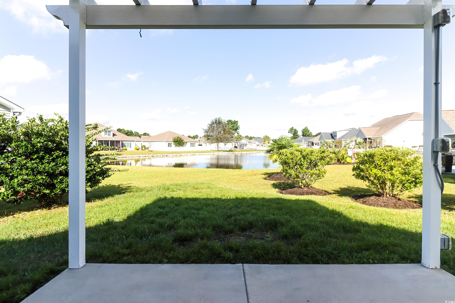
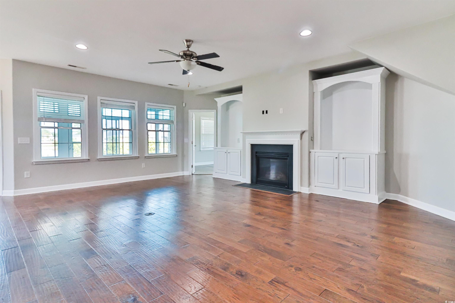


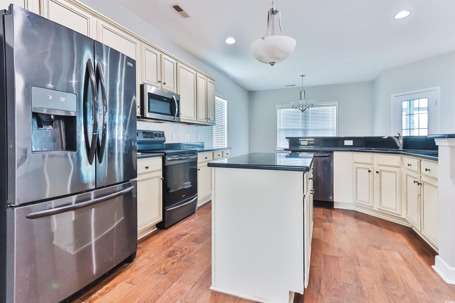
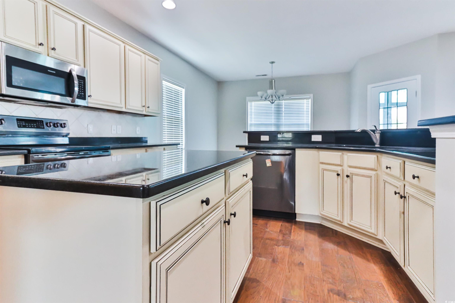

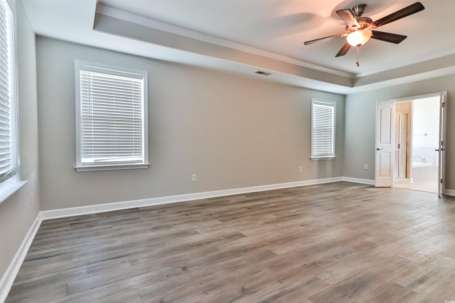
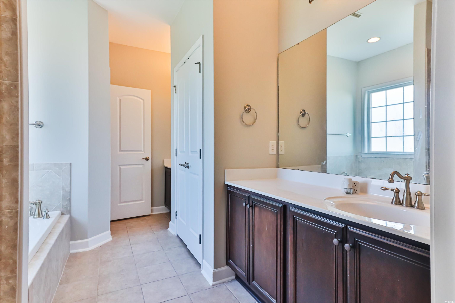
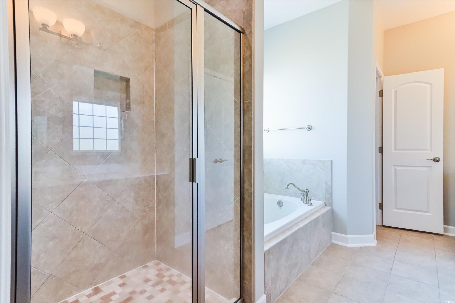
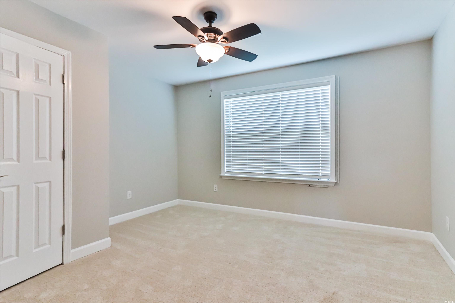
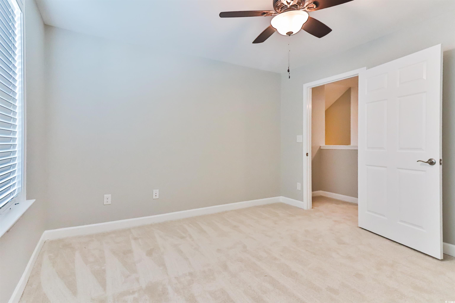
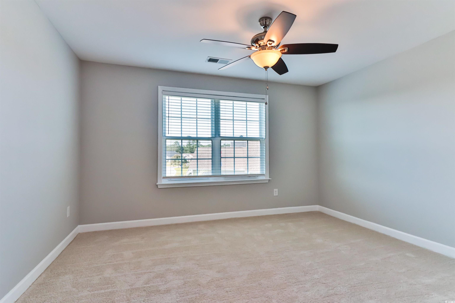

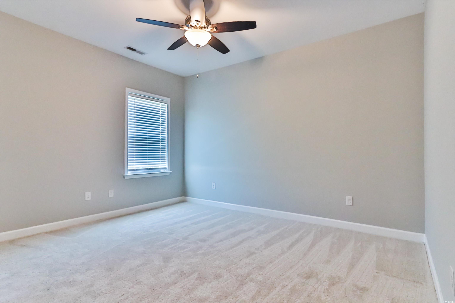
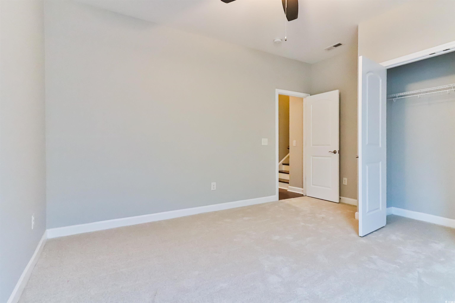
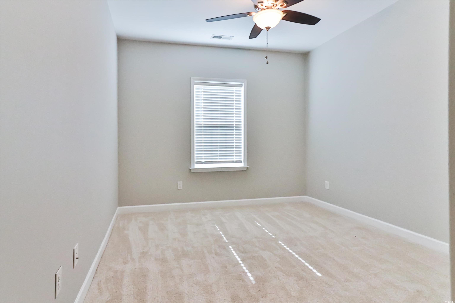
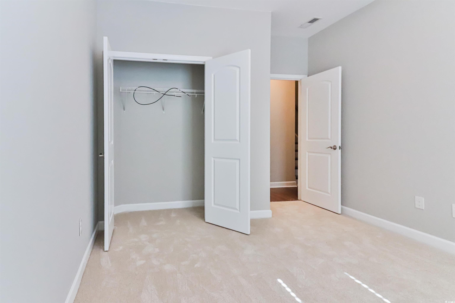

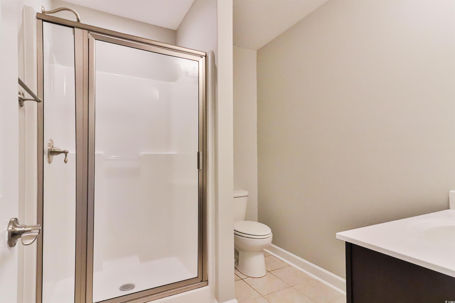
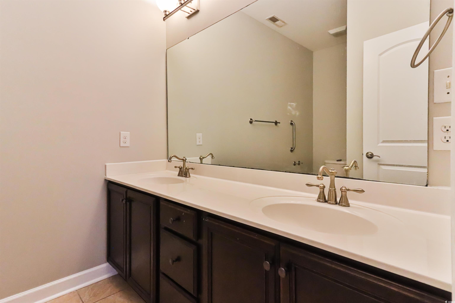

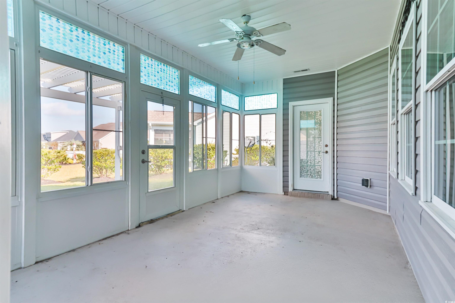
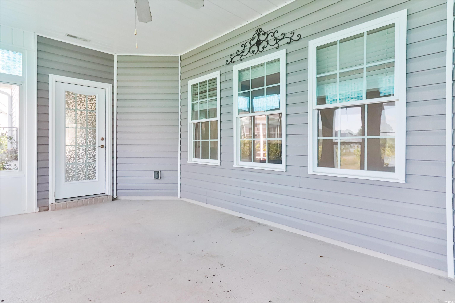
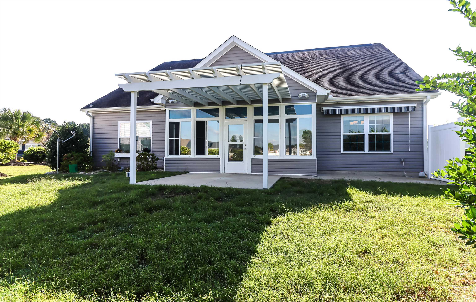
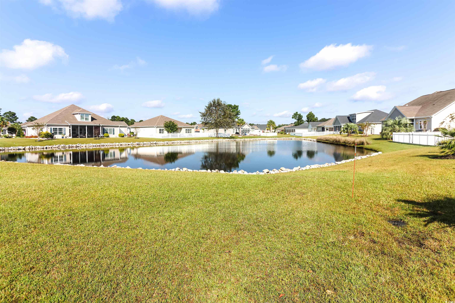
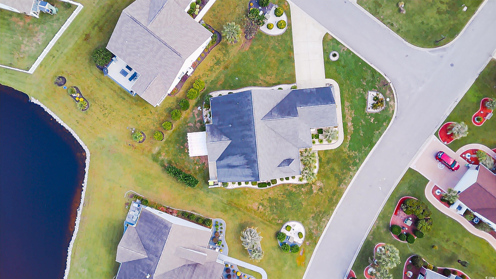
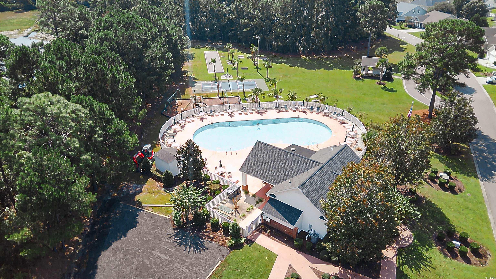
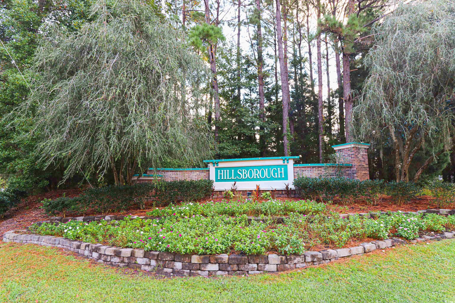


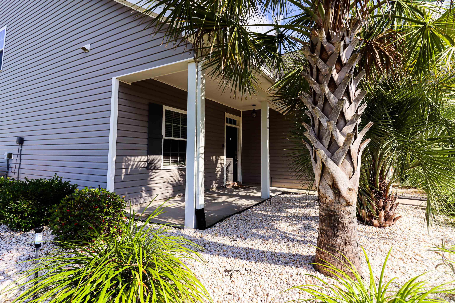


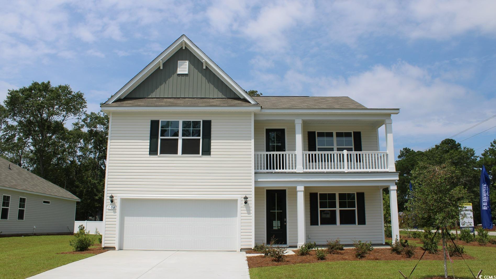
 MLS# 2422636
MLS# 2422636 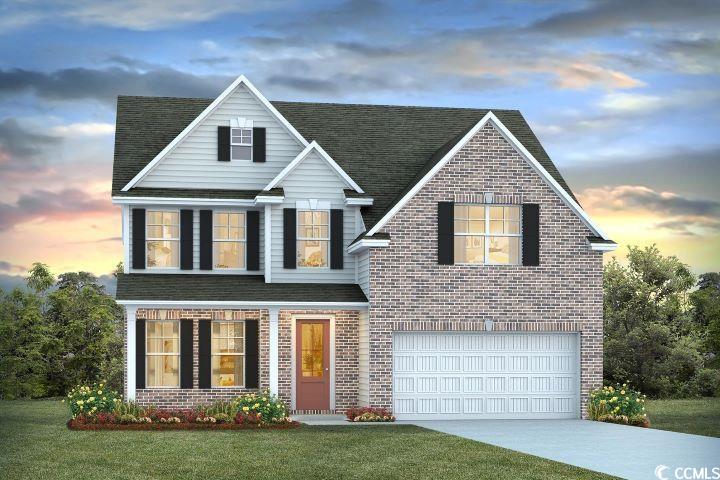
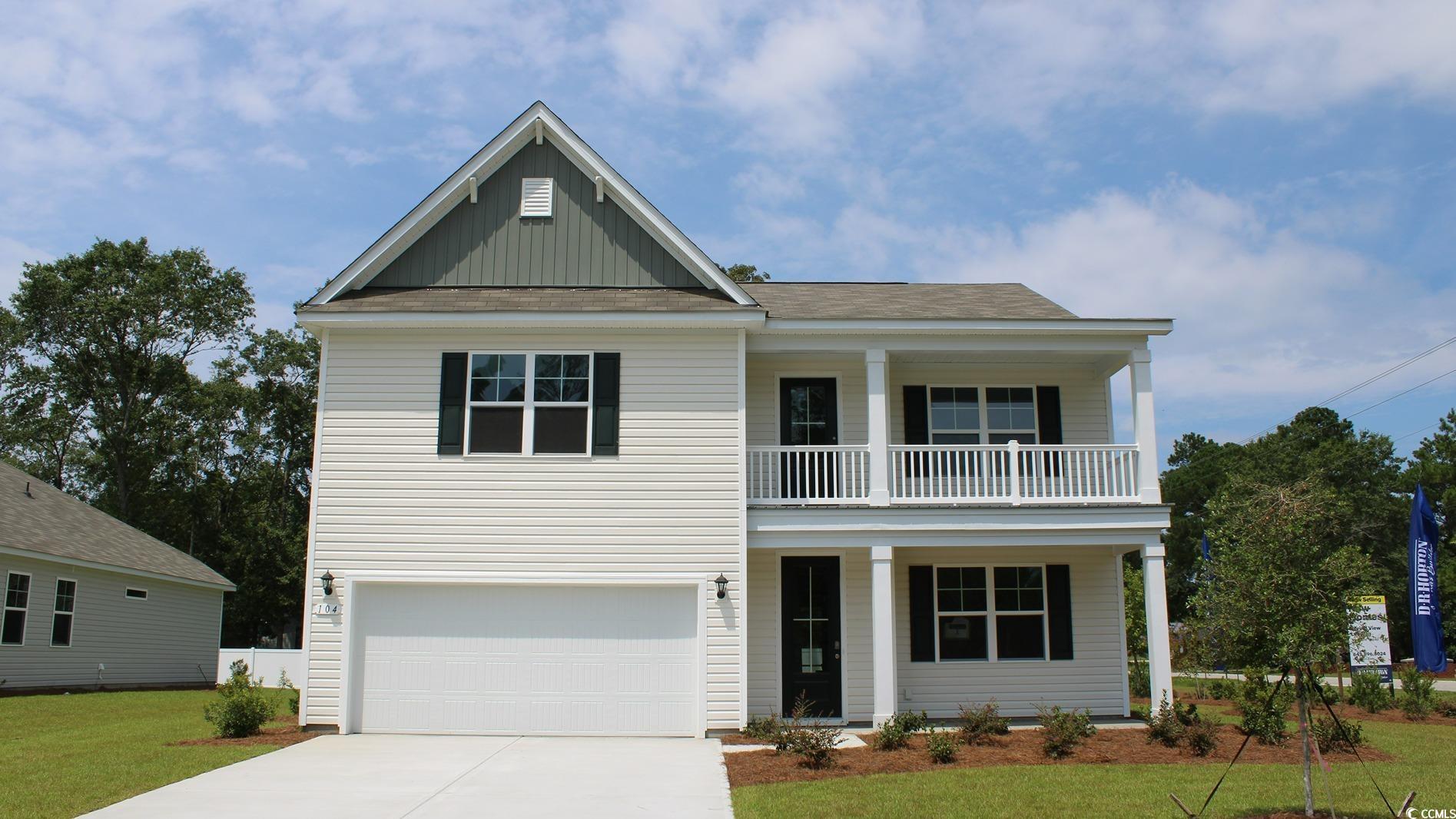
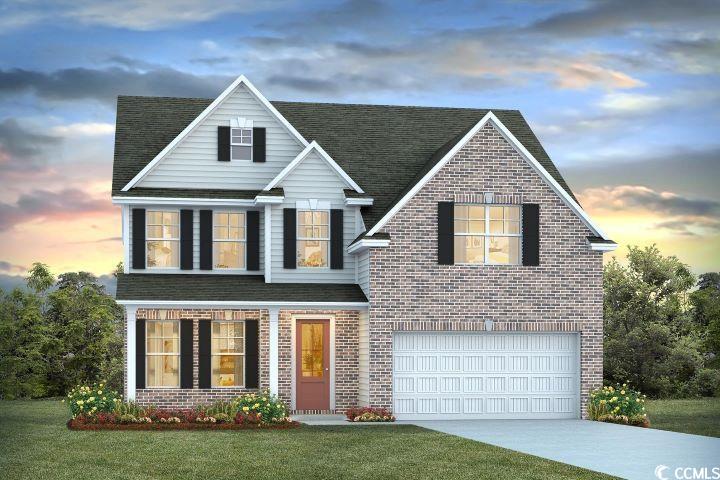
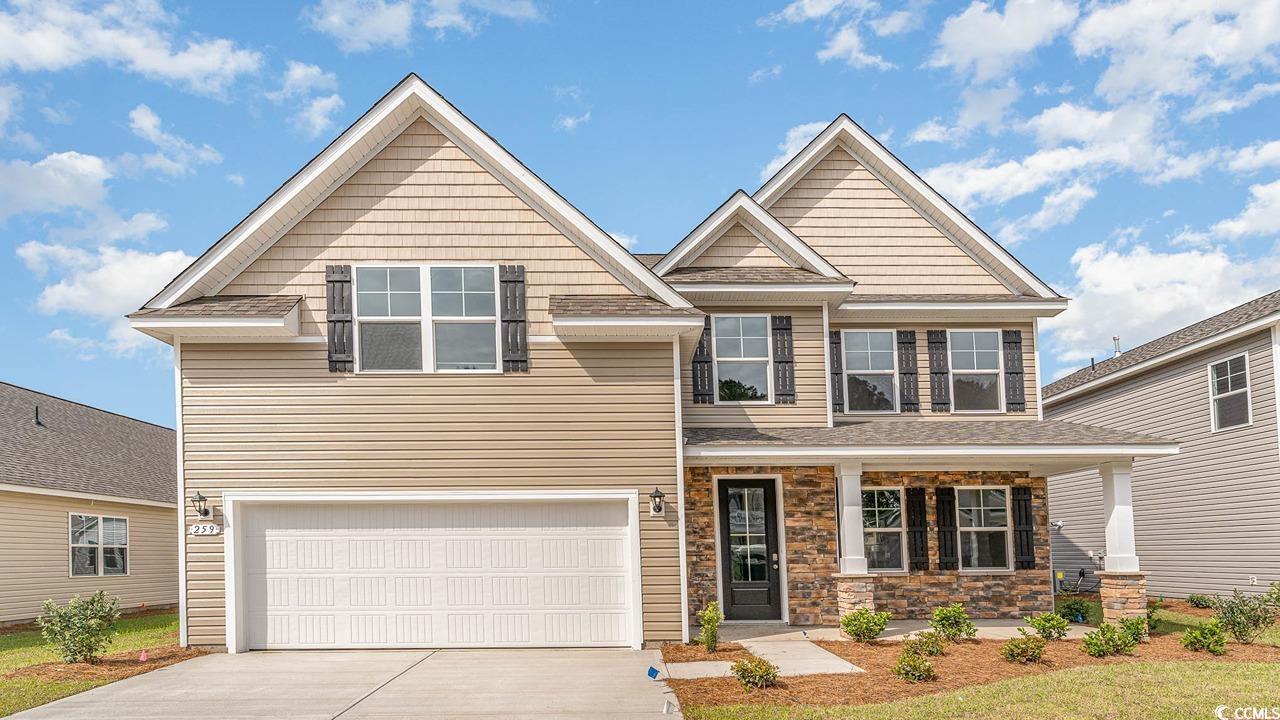
 Provided courtesy of © Copyright 2024 Coastal Carolinas Multiple Listing Service, Inc.®. Information Deemed Reliable but Not Guaranteed. © Copyright 2024 Coastal Carolinas Multiple Listing Service, Inc.® MLS. All rights reserved. Information is provided exclusively for consumers’ personal, non-commercial use,
that it may not be used for any purpose other than to identify prospective properties consumers may be interested in purchasing.
Images related to data from the MLS is the sole property of the MLS and not the responsibility of the owner of this website.
Provided courtesy of © Copyright 2024 Coastal Carolinas Multiple Listing Service, Inc.®. Information Deemed Reliable but Not Guaranteed. © Copyright 2024 Coastal Carolinas Multiple Listing Service, Inc.® MLS. All rights reserved. Information is provided exclusively for consumers’ personal, non-commercial use,
that it may not be used for any purpose other than to identify prospective properties consumers may be interested in purchasing.
Images related to data from the MLS is the sole property of the MLS and not the responsibility of the owner of this website.