104 Spanish Oak Dr.
Surfside Beach, SC 29575
- 3Beds
- 2Full Baths
- N/AHalf Baths
- 1,278SqFt
- 1978Year Built
- 0.33Acres
- MLS# 2418213
- Residential
- Detached
- Sold
- Approx Time on Market1 month, 28 days
- AreaSurfside Area-Glensbay To Gc Connector
- CountyHorry
- Subdivision Waterway Estates Surfside
Overview
Located just west of Highway 17 Business in the heart of Surfside Beach, this enchanting 3-bedroom, 2-bath cottage is only a mile and a half from the Atlantic Ocean. Whether you're seeking a primary residence or a vacation retreat, this home offers the ideal coastal lifestyle. Situated on a .33-acre lot in a delightful neighborhood with no HOA, you'll enjoy the freedom and tranquility this location provides. The backyard is a true oasis, featuring a magnificent mature live oak and lush landscaping, creating the perfect backdrop for entertaining family and friends. This home feautures: Stainless steel Whirlpool appliances - Built-in bookshelves in the living room - Built-in cabinets in both bathrooms. The master bathroom was fully renovated in 2019, and the guest bathroom was completely renovated in 2021. The HVAC was replaced in 2020. The shingled roof was recovered with a new metal roof in 2019. The dishwasher was replaced in 2022.
Sale Info
Listing Date: 08-04-2024
Sold Date: 10-03-2024
Aprox Days on Market:
1 month(s), 28 day(s)
Listing Sold:
1 month(s), 7 day(s) ago
Asking Price: $335,900
Selling Price: $322,500
Price Difference:
Reduced By $13,400
Agriculture / Farm
Grazing Permits Blm: ,No,
Horse: No
Grazing Permits Forest Service: ,No,
Grazing Permits Private: ,No,
Irrigation Water Rights: ,No,
Farm Credit Service Incl: ,No,
Crops Included: ,No,
Association Fees / Info
Hoa Frequency: Monthly
Hoa: No
Community Features: GolfCartsOk, LongTermRentalAllowed
Assoc Amenities: OwnerAllowedGolfCart, OwnerAllowedMotorcycle, TenantAllowedGolfCart, TenantAllowedMotorcycle
Bathroom Info
Total Baths: 2.00
Fullbaths: 2
Bedroom Info
Beds: 3
Building Info
New Construction: No
Levels: One
Year Built: 1978
Mobile Home Remains: ,No,
Zoning: SF10
Style: Ranch
Construction Materials: WoodFrame
Buyer Compensation
Exterior Features
Spa: No
Patio and Porch Features: FrontPorch, Patio
Foundation: Slab
Exterior Features: Fence, Patio
Financial
Lease Renewal Option: ,No,
Garage / Parking
Parking Capacity: 6
Garage: No
Carport: No
Parking Type: Driveway
Open Parking: No
Attached Garage: No
Green / Env Info
Interior Features
Floor Cover: Carpet, LuxuryVinyl, LuxuryVinylPlank, Tile, Vinyl
Fireplace: Yes
Furnished: Unfurnished
Interior Features: Fireplace, BedroomOnMainLevel, BreakfastArea, EntranceFoyer, StainlessSteelAppliances
Appliances: Dishwasher, Disposal, Microwave, Range, Refrigerator, Dryer, Washer
Lot Info
Lease Considered: ,No,
Lease Assignable: ,No,
Acres: 0.33
Lot Size: 90 x 159
Land Lease: No
Lot Description: Rectangular
Misc
Pool Private: No
Offer Compensation
Other School Info
Property Info
County: Horry
View: No
Senior Community: No
Stipulation of Sale: None
Habitable Residence: ,No,
Property Sub Type Additional: Detached
Property Attached: No
Rent Control: No
Construction: Resale
Room Info
Basement: ,No,
Sold Info
Sold Date: 2024-10-03T00:00:00
Sqft Info
Building Sqft: 1631
Living Area Source: PublicRecords
Sqft: 1278
Tax Info
Unit Info
Utilities / Hvac
Heating: Central, Electric
Cooling: CentralAir
Electric On Property: No
Cooling: Yes
Utilities Available: CableAvailable, ElectricityAvailable, PhoneAvailable, SewerAvailable, UndergroundUtilities, WaterAvailable
Heating: Yes
Water Source: Public
Waterfront / Water
Waterfront: No
Schools
Elem: Seaside Elementary School
Middle: Saint James Intermediate School
High: Saint James High School
Courtesy of Iris & Howard, Llc
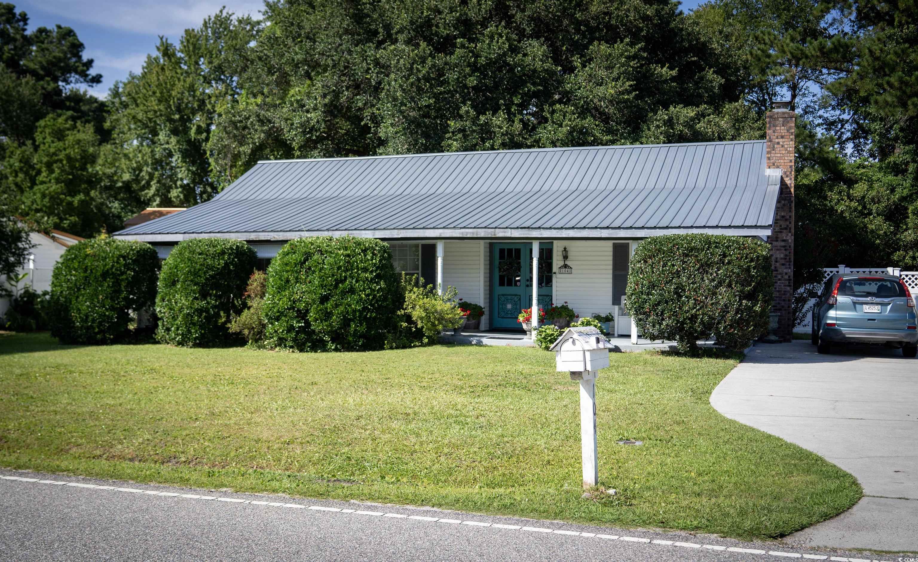

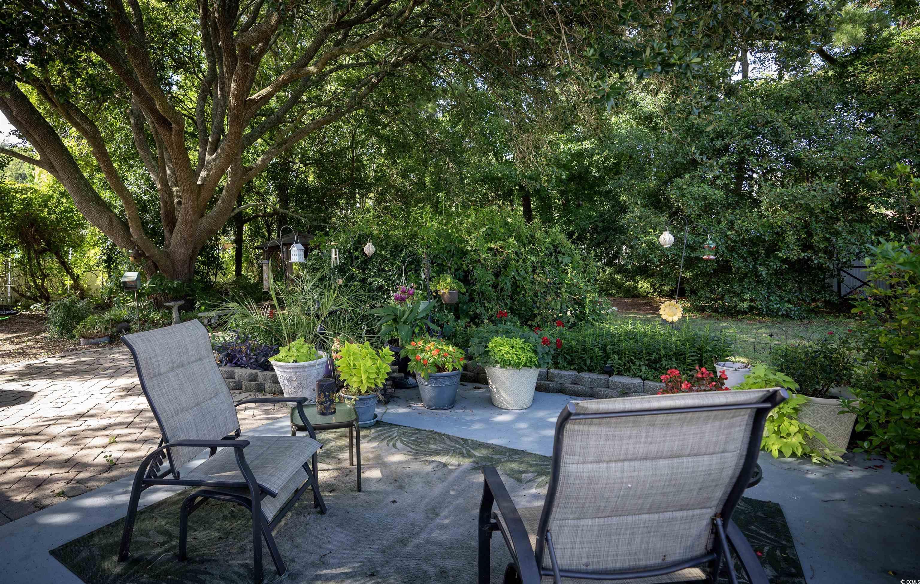
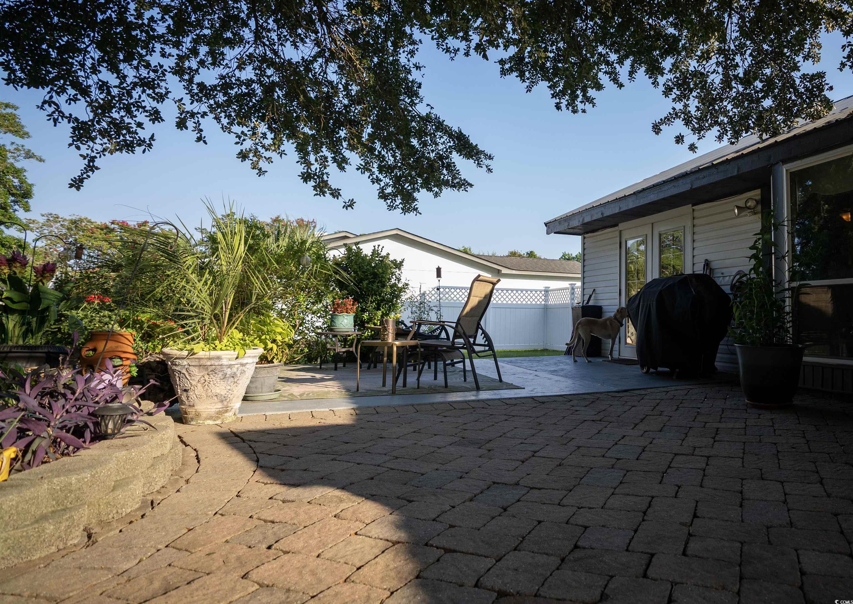



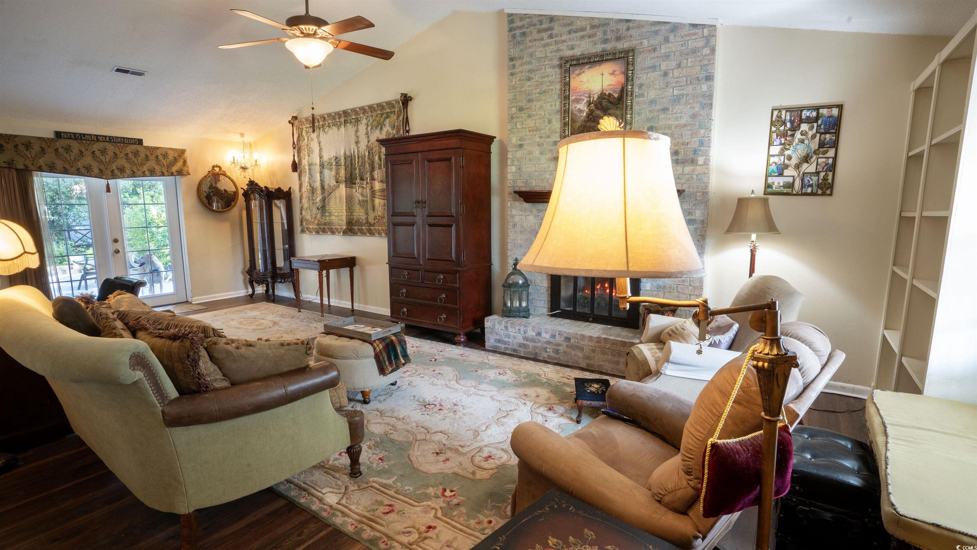
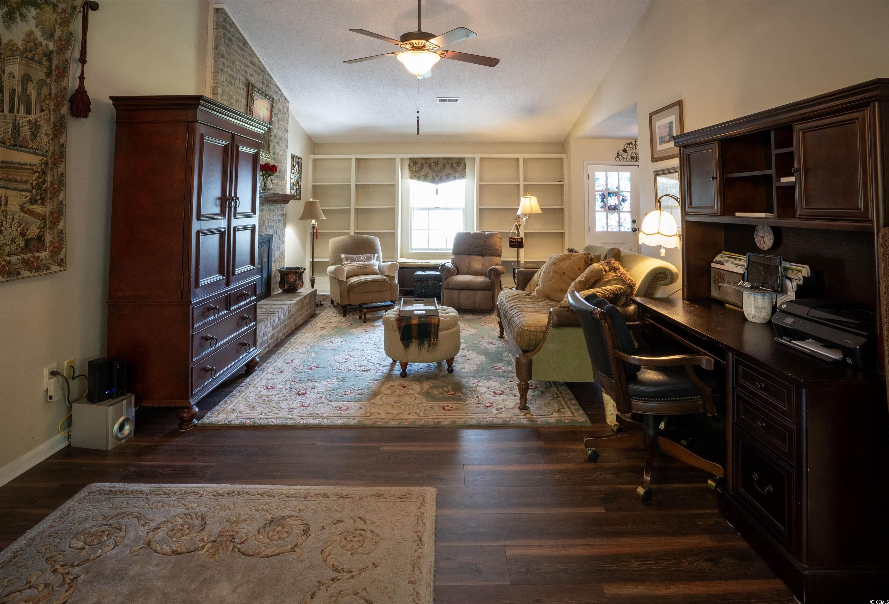
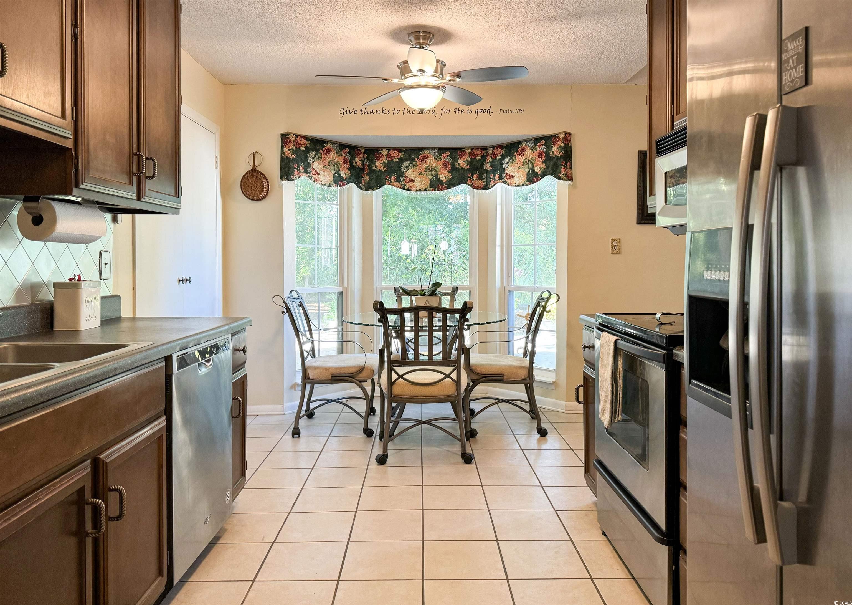

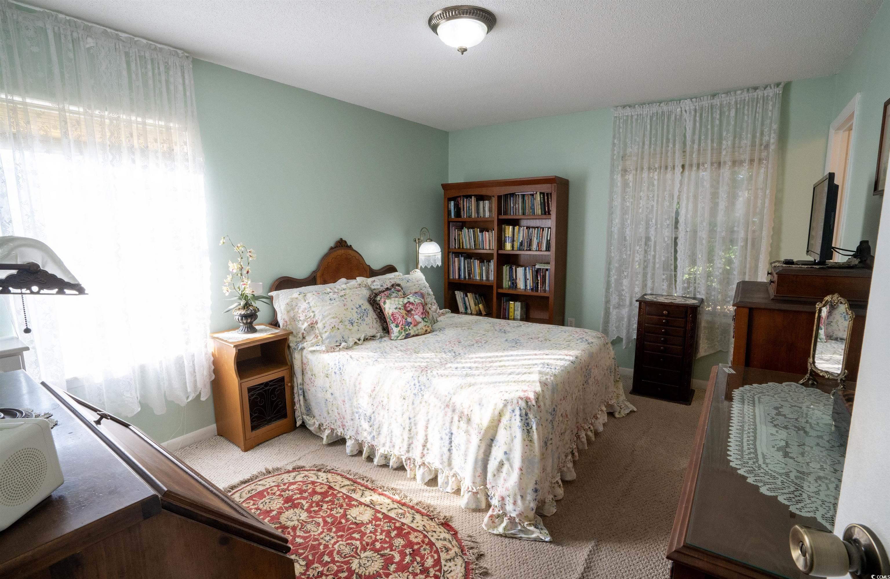





 MLS# 921846
MLS# 921846 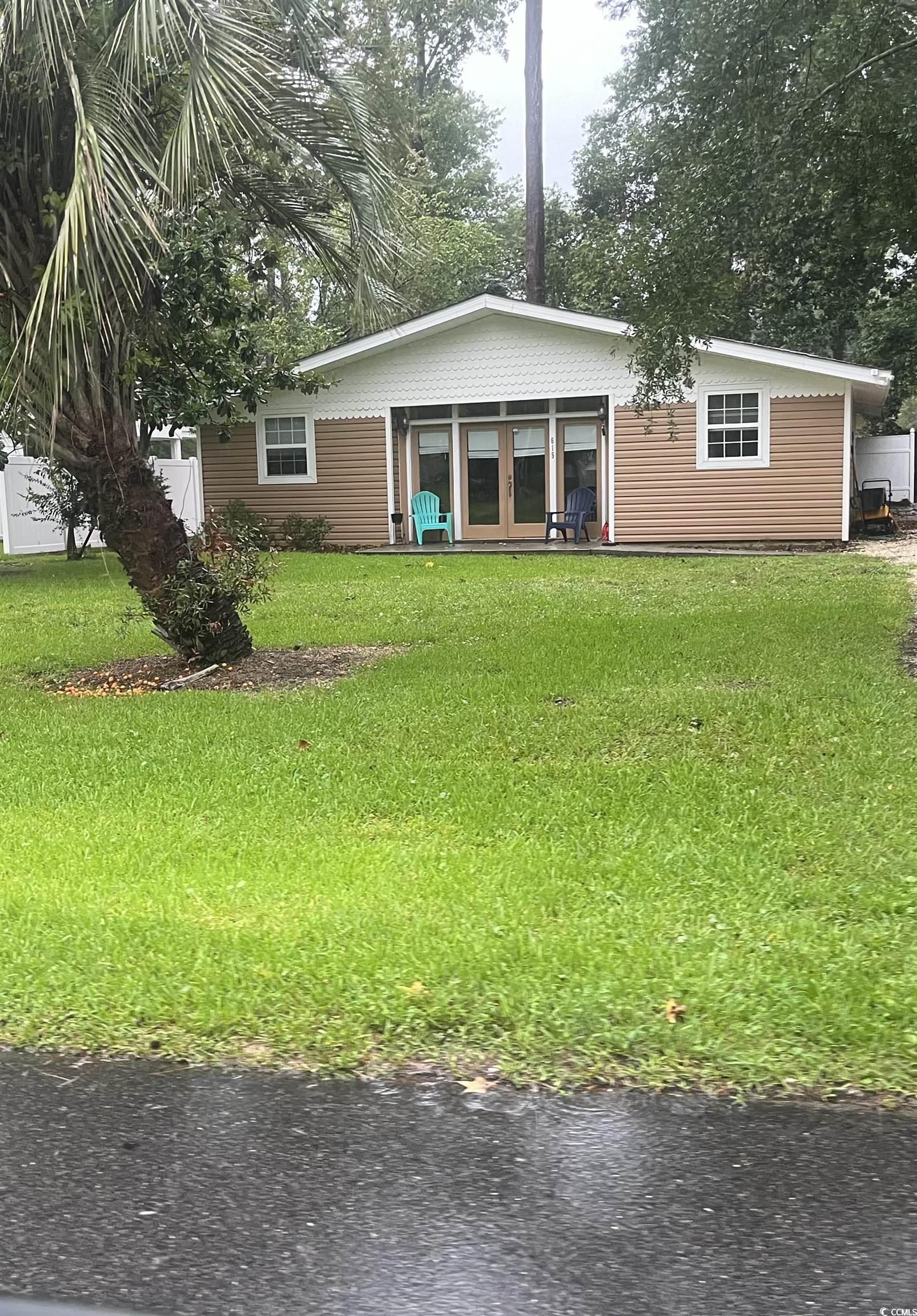
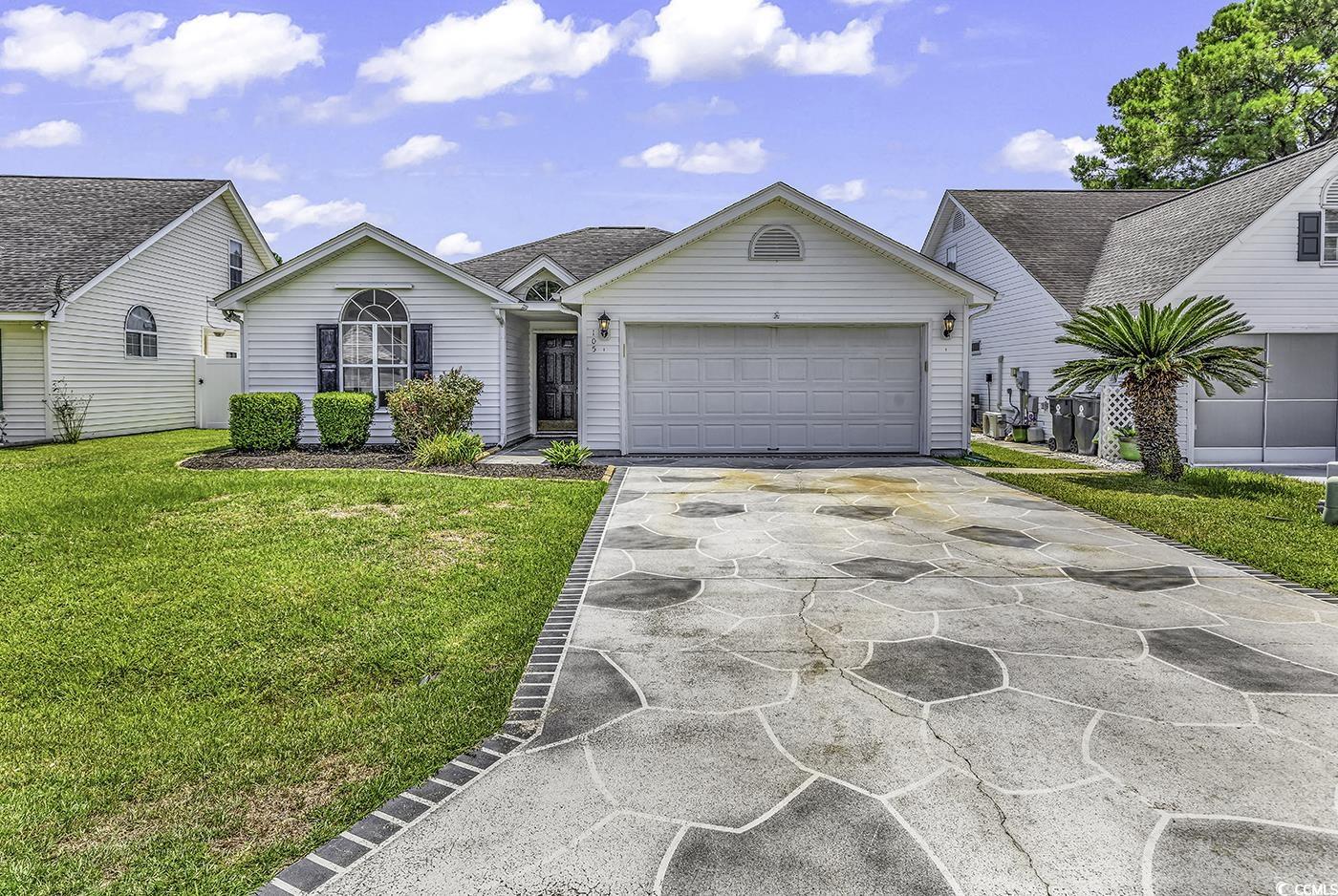
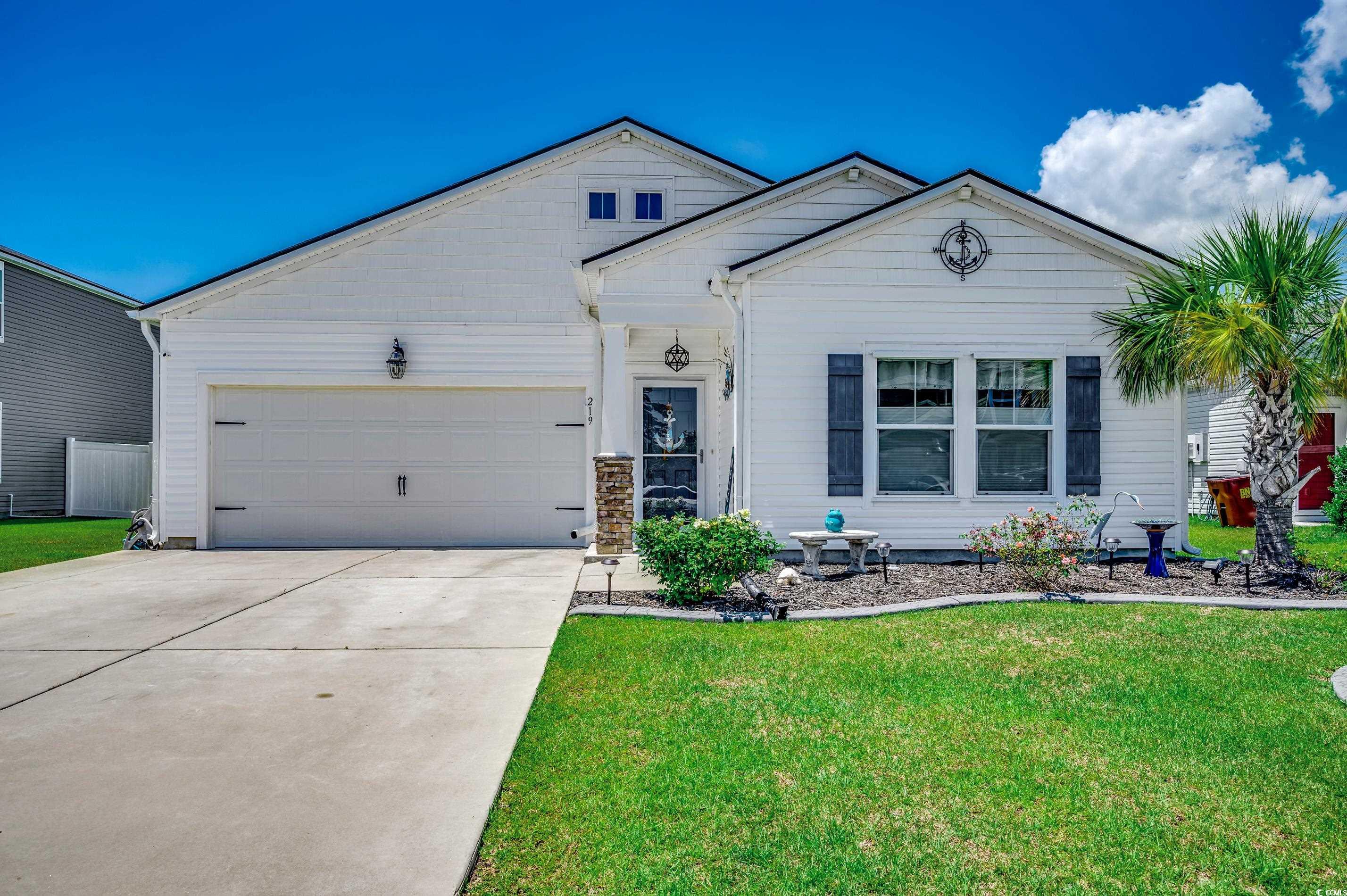
 Provided courtesy of © Copyright 2024 Coastal Carolinas Multiple Listing Service, Inc.®. Information Deemed Reliable but Not Guaranteed. © Copyright 2024 Coastal Carolinas Multiple Listing Service, Inc.® MLS. All rights reserved. Information is provided exclusively for consumers’ personal, non-commercial use,
that it may not be used for any purpose other than to identify prospective properties consumers may be interested in purchasing.
Images related to data from the MLS is the sole property of the MLS and not the responsibility of the owner of this website.
Provided courtesy of © Copyright 2024 Coastal Carolinas Multiple Listing Service, Inc.®. Information Deemed Reliable but Not Guaranteed. © Copyright 2024 Coastal Carolinas Multiple Listing Service, Inc.® MLS. All rights reserved. Information is provided exclusively for consumers’ personal, non-commercial use,
that it may not be used for any purpose other than to identify prospective properties consumers may be interested in purchasing.
Images related to data from the MLS is the sole property of the MLS and not the responsibility of the owner of this website.