1054 Graybill Lane
North Myrtle Beach, SC 29582
- 4Beds
- 3Full Baths
- N/AHalf Baths
- 2,150SqFt
- 2022Year Built
- 0.17Acres
- MLS# 2424254
- Residential
- Detached
- Active
- Approx Time on Market25 days
- AreaNorth Myrtle Beach Area--Ocean Drive
- CountyHorry
- Subdivision Robber's Roost At North Myrtle Beach
Overview
Welcome to your dream custom home with luxury custom pool and backyard oasis, just minutes away from the beach! This stunning residence combines modern luxury with coastal charm, offering an array of high-end features designed for comfort and entertainment. Key Features: -Location: Prime location near shopping, dining and a short gold cart ride to the beach for easy beach access. - Outdoor Living: -Saltwater pool with a gas heater - Hot tub for ultimate relaxation - Expansive patio with pavers - Cozy natural gas outdoor fire pit - Lush, low maintenance backyard - Palm trees for a tropical ambiance - Privacy fence ensuring a tranquil and secluded backyard - River rock accents with upgraded landscaping - Gas Generator installed- upscale patio paver walkways around home - Interior Highlights: - Spacious living room with elegant tile flooring - Main areas feature durable LVP flooring - No carpet in downstairs bedrooms and living areas! Tile bathrooms designed with modern elegance - Ceiling fans and custom plantation shutter blinds throughout - Gourmet Kitchen: - Gas cooktop with a sleek tile backsplash -Upgraded granite countertops - All stainless steel appliances convey - Laundry room with added cabinetry and countertop space with storage - Washer and dryer included - Additional Features: - Crown molding and custom trim package above windows and doors in main areas - Natural gas throughout the home with tankless hot water heater - - closets by design pantry and primary bedroom custom closets- Three-car garage providing ample storage and parking! Garage also is painted, with utility sink and epoxy flooring - Don't Miss Out: This beautiful oasis is the epitome of luxury and convenience. Whether youre lounging by the heated saltwater pool, enjoying a barbecue with friends outback or taking a short golf cart ride to the beach, restaurants, bars, golfing, shopping and more! This home offers the perfect blend of relaxation and entertainment. Schedule a showing today and experience coastal living at its finest! Community features LOW HOA's with sidewalks on both sides of community, well kept entrances, street lights, trash, recycling, and more ! Schedule to see now or call agent for more information!!
Open House Info
Openhouse Start Time:
Sunday, November 24th, 2024 @ 12:00 PM
Openhouse End Time:
Sunday, November 24th, 2024 @ 3:00 PM
Openhouse Remarks: OPEN HOUSE! 12-3pm with CUSTOM POOL!
Agriculture / Farm
Grazing Permits Blm: ,No,
Horse: No
Grazing Permits Forest Service: ,No,
Other Structures: SecondGarage
Grazing Permits Private: ,No,
Irrigation Water Rights: ,No,
Farm Credit Service Incl: ,No,
Other Equipment: Generator
Crops Included: ,No,
Association Fees / Info
Hoa Frequency: Monthly
Hoa Fees: 110
Hoa: 1
Hoa Includes: CommonAreas, Insurance, Pools, Recycling, Trash
Community Features: Clubhouse, GolfCartsOk, RecreationArea, LongTermRentalAllowed, Pool
Assoc Amenities: Clubhouse, OwnerAllowedGolfCart, OwnerAllowedMotorcycle, PetRestrictions
Bathroom Info
Total Baths: 3.00
Fullbaths: 3
Room Features
DiningRoom: KitchenDiningCombo
Kitchen: BreakfastBar, KitchenExhaustFan, KitchenIsland, Pantry, StainlessSteelAppliances, SolidSurfaceCounters
LivingRoom: CeilingFans, Fireplace
Other: BedroomOnMainLevel, EntranceFoyer, Library, Loft, Other
PrimaryBathroom: DualSinks, SeparateShower
PrimaryBedroom: TrayCeilings, CeilingFans, LinenCloset, MainLevelMaster, WalkInClosets
Bedroom Info
Beds: 4
Building Info
New Construction: No
Levels: OneAndOneHalf
Year Built: 2022
Mobile Home Remains: ,No,
Zoning: Res
Style: Traditional
Construction Materials: HardiplankType, Masonry
Buyer Compensation
Exterior Features
Spa: Yes
Patio and Porch Features: RearPorch, FrontPorch, Patio, Porch, Screened
Spa Features: HotTub
Pool Features: Community, InGround, OutdoorPool, Private
Foundation: Slab
Exterior Features: Fence, HotTubSpa, SprinklerIrrigation, Pool, Porch, Patio, Storage
Financial
Lease Renewal Option: ,No,
Garage / Parking
Parking Capacity: 4
Garage: Yes
Carport: No
Parking Type: Attached, Garage, ThreeCarGarage, GolfCartGarage, GarageDoorOpener
Open Parking: No
Attached Garage: Yes
Garage Spaces: 3
Green / Env Info
Green Energy Efficient: Doors, Windows
Interior Features
Floor Cover: Carpet, LuxuryVinyl, LuxuryVinylPlank, Tile
Door Features: InsulatedDoors
Fireplace: No
Laundry Features: WasherHookup
Furnished: Unfurnished
Interior Features: SplitBedrooms, WindowTreatments, BreakfastBar, BedroomOnMainLevel, EntranceFoyer, KitchenIsland, Loft, StainlessSteelAppliances, SolidSurfaceCounters
Appliances: Dishwasher, Disposal, Microwave, Range, Refrigerator, RangeHood, Dryer, Washer
Lot Info
Lease Considered: ,No,
Lease Assignable: ,No,
Acres: 0.17
Land Lease: No
Lot Description: CityLot, Rectangular
Misc
Pool Private: Yes
Pets Allowed: OwnerOnly, Yes
Offer Compensation
Other School Info
Property Info
County: Horry
View: No
Senior Community: No
Stipulation of Sale: None
Habitable Residence: ,No,
Property Sub Type Additional: Detached
Property Attached: No
Security Features: SmokeDetectors
Disclosures: CovenantsRestrictionsDisclosure,SellerDisclosure
Rent Control: No
Construction: Resale
Room Info
Basement: ,No,
Sold Info
Sqft Info
Building Sqft: 3030
Living Area Source: Plans
Sqft: 2150
Tax Info
Unit Info
Utilities / Hvac
Heating: Central, Electric, Gas
Cooling: CentralAir
Electric On Property: No
Cooling: Yes
Utilities Available: CableAvailable, ElectricityAvailable, NaturalGasAvailable, PhoneAvailable, SewerAvailable, UndergroundUtilities, WaterAvailable
Heating: Yes
Water Source: Public
Waterfront / Water
Waterfront: No
Directions
USE GPS.Courtesy of Re/max Executive


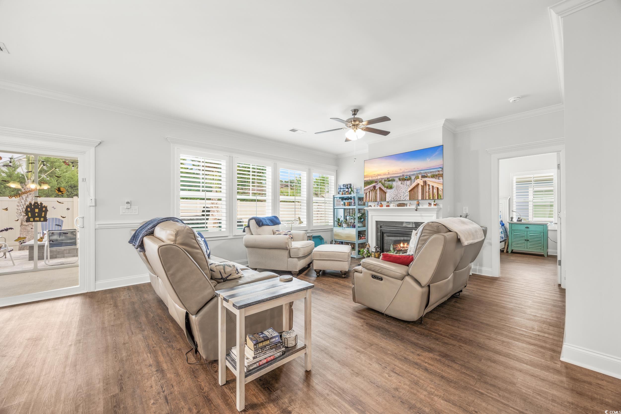
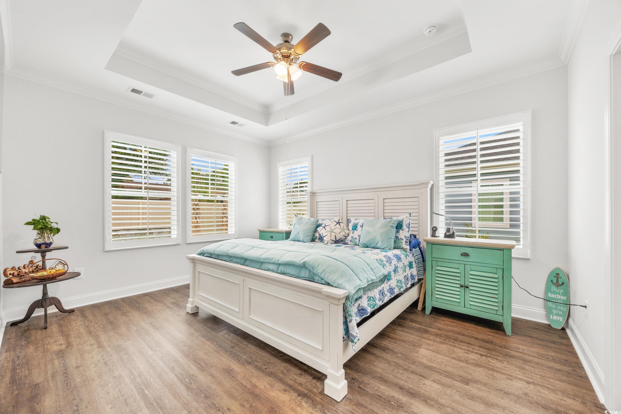


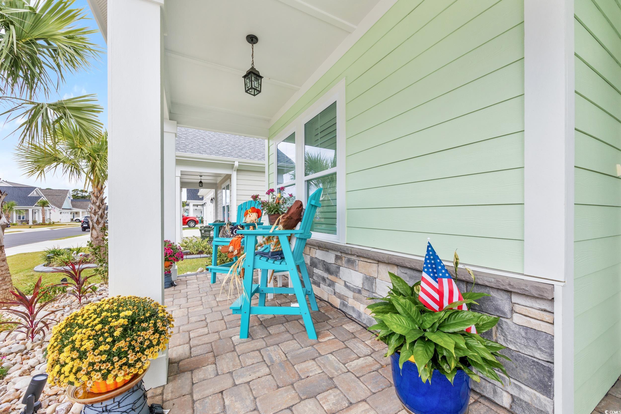
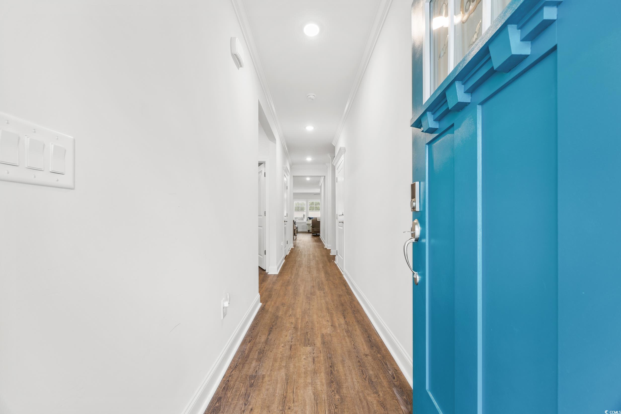
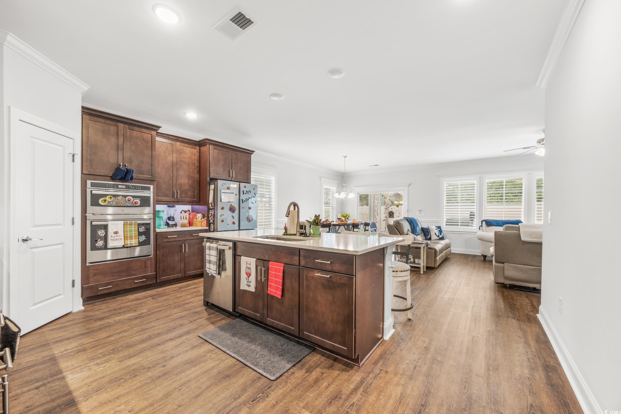


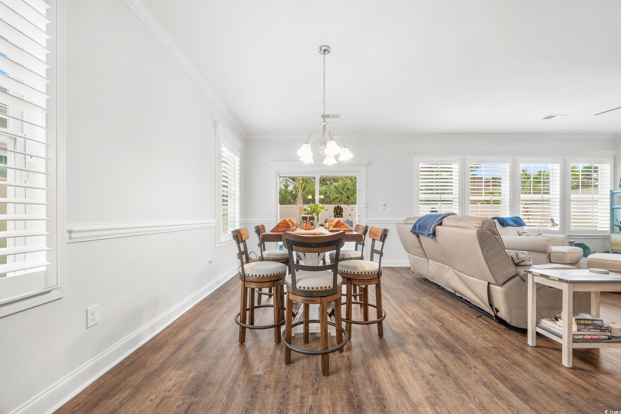




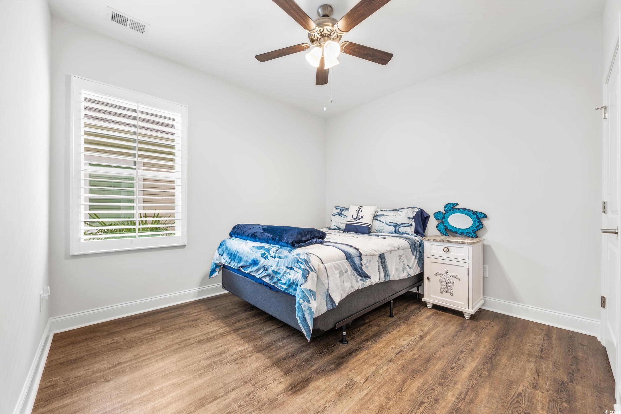


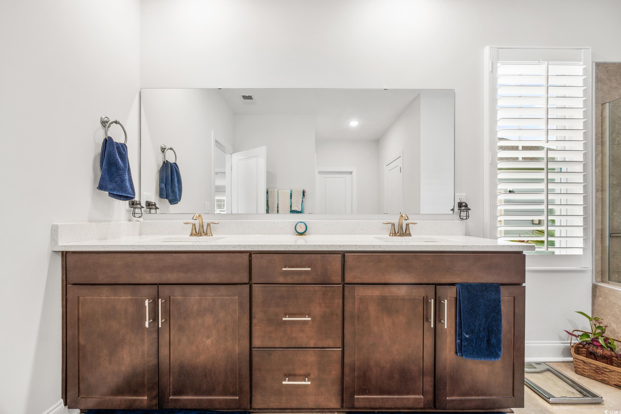
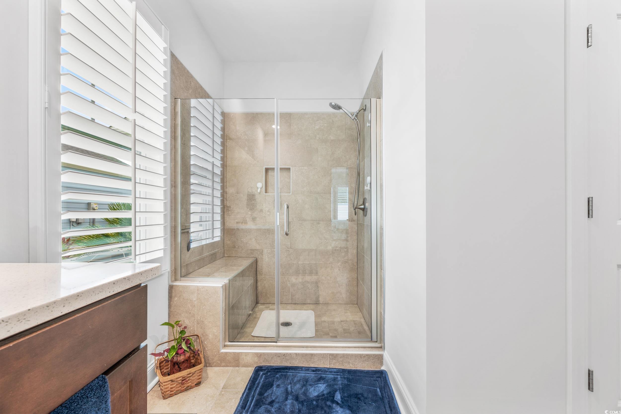
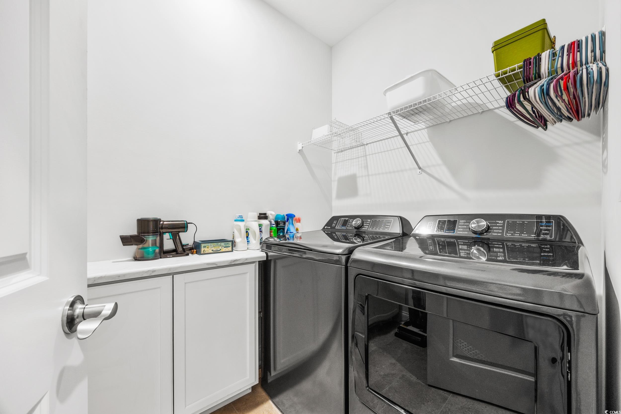







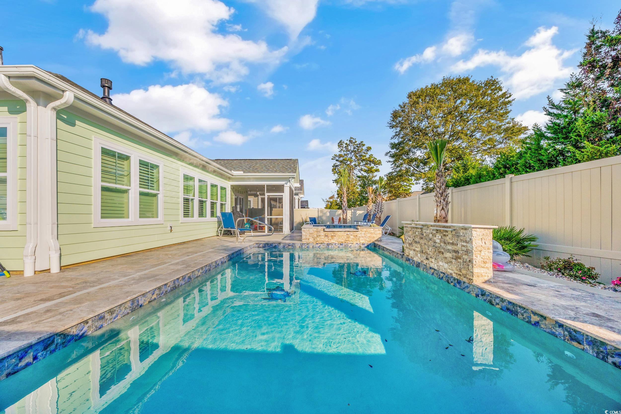
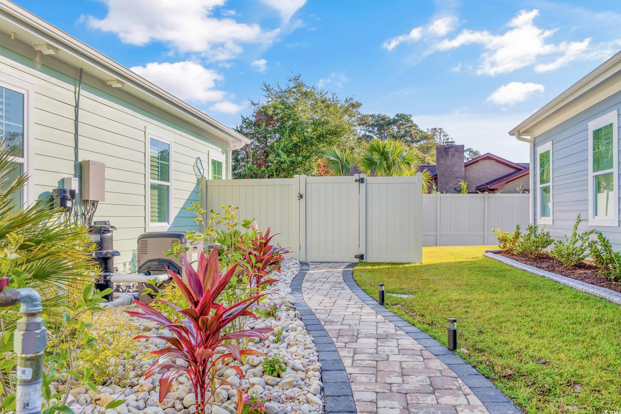

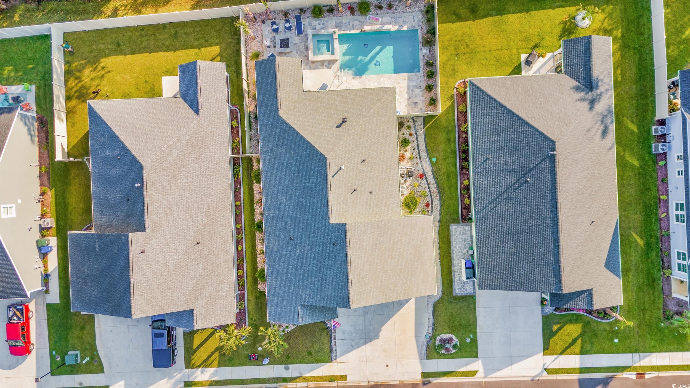







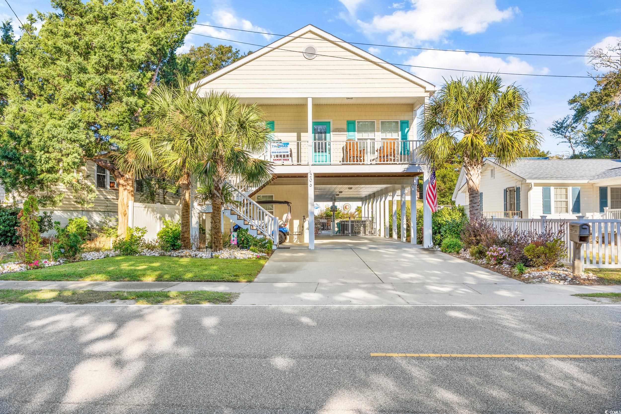
 MLS# 2423906
MLS# 2423906 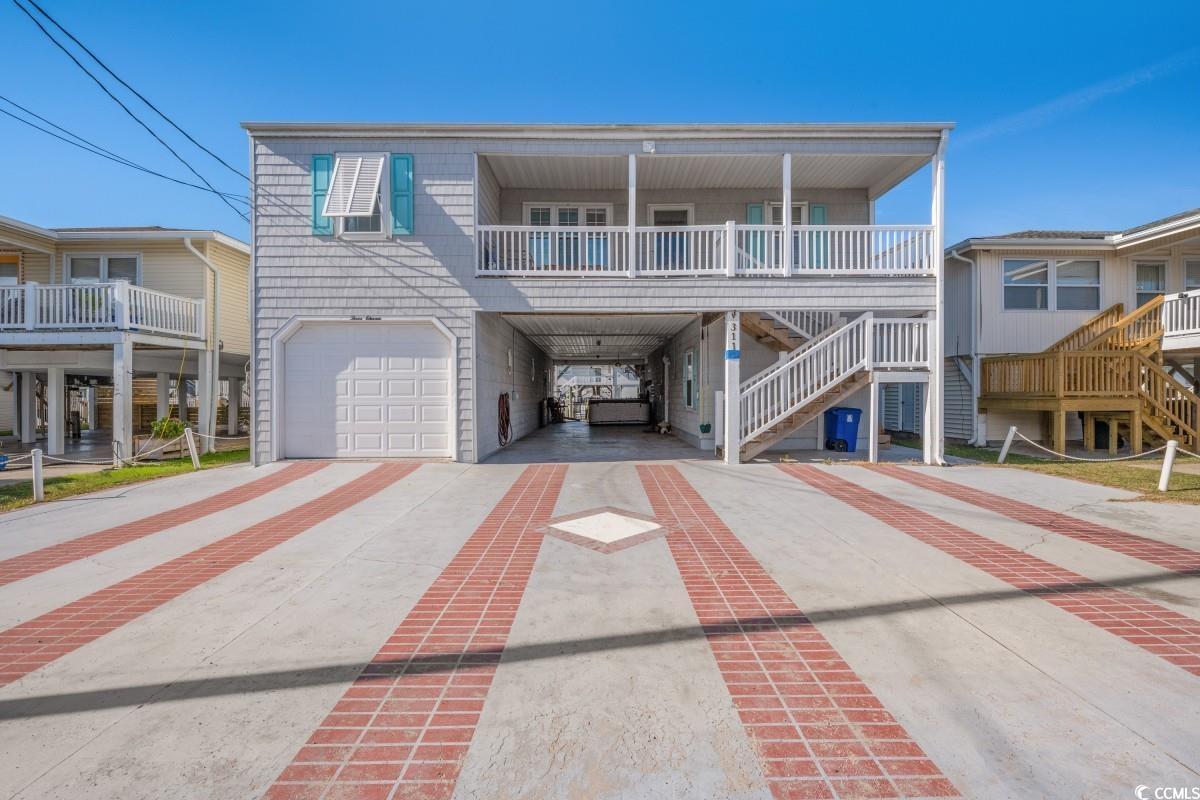
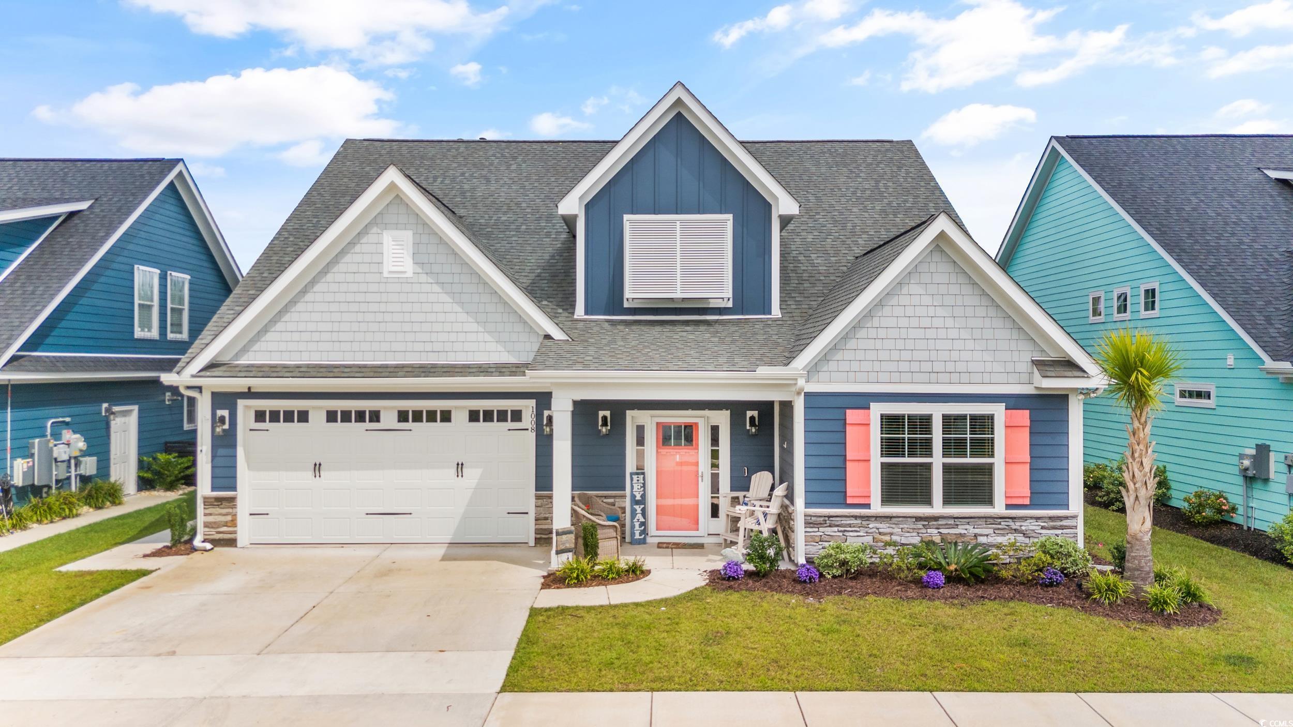
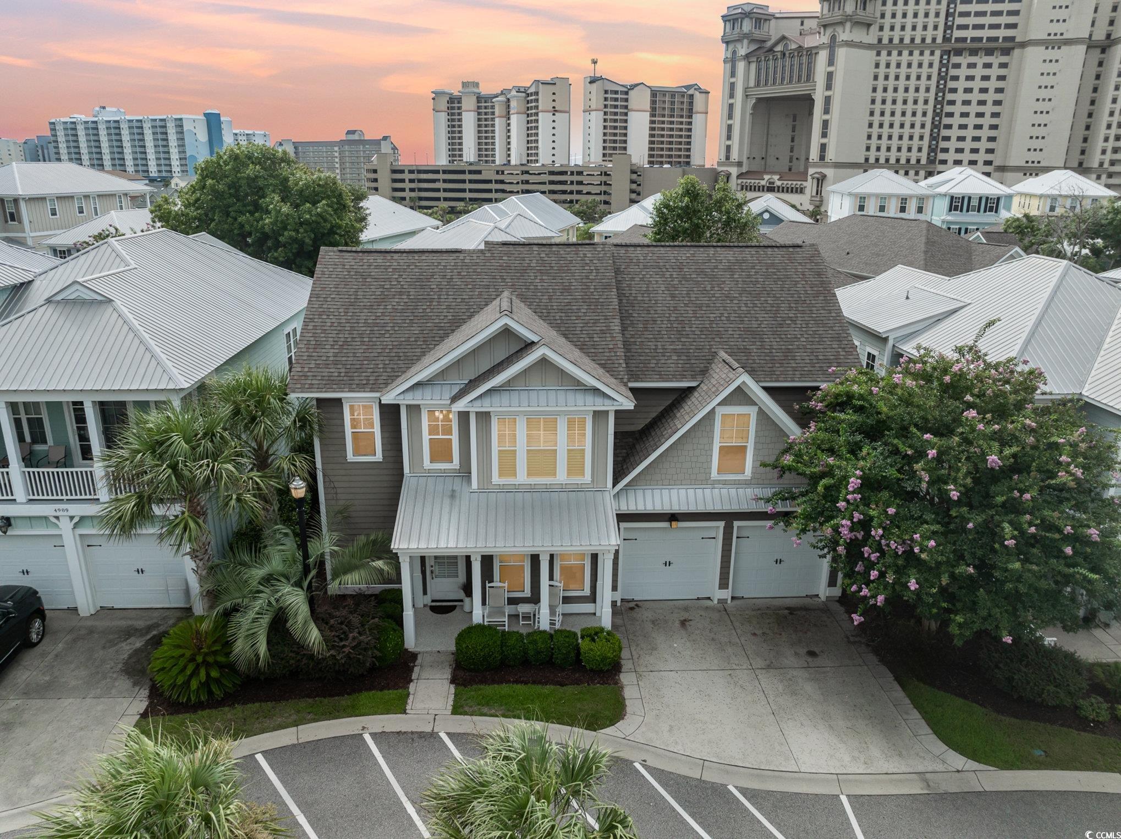
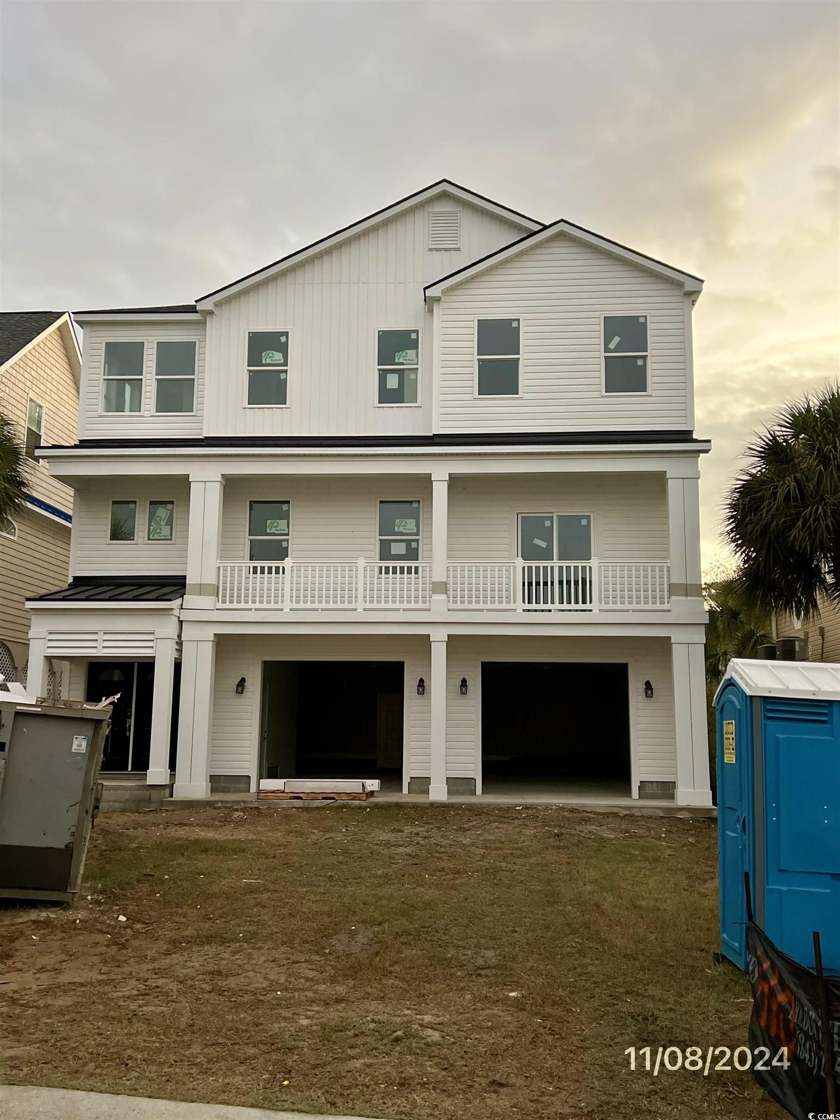
 Provided courtesy of © Copyright 2024 Coastal Carolinas Multiple Listing Service, Inc.®. Information Deemed Reliable but Not Guaranteed. © Copyright 2024 Coastal Carolinas Multiple Listing Service, Inc.® MLS. All rights reserved. Information is provided exclusively for consumers’ personal, non-commercial use,
that it may not be used for any purpose other than to identify prospective properties consumers may be interested in purchasing.
Images related to data from the MLS is the sole property of the MLS and not the responsibility of the owner of this website.
Provided courtesy of © Copyright 2024 Coastal Carolinas Multiple Listing Service, Inc.®. Information Deemed Reliable but Not Guaranteed. © Copyright 2024 Coastal Carolinas Multiple Listing Service, Inc.® MLS. All rights reserved. Information is provided exclusively for consumers’ personal, non-commercial use,
that it may not be used for any purpose other than to identify prospective properties consumers may be interested in purchasing.
Images related to data from the MLS is the sole property of the MLS and not the responsibility of the owner of this website.