115 Foxford Dr.
Conway, SC 29526
- 2Beds
- 2Full Baths
- N/AHalf Baths
- 1,265SqFt
- 2021Year Built
- 0.14Acres
- MLS# 2425579
- Residential
- Detached
- Active
- Approx Time on Market6 days
- AreaLoris To Conway Area--South of Loris Above Rt 22
- CountyHorry
- Subdivision Shaftesbury Oaks
Overview
TURN KEY - LIKE NEW - ""Efficient Model"" with the 2 CAR GARAGE Upgrade Option - a hard-to-find, beloved floor plan built by H&H in the sought-after Shaftesbury Oaks golf course community in Conway, SC. This meticulously maintained, 1,265 square foot ranch-style home is a rare find, offering 2 spacious bedrooms, 2 full bathrooms, and a versatile flex office/den space that could easily be converted into a third bedroom if desired. The two-car garage boasts an epoxy-coated floor with clear seal for durability, a thoughtful wall divider to create an optional workshop area, and ample space for vehicle parking or storage. The homes bright, open layout includes an upgraded kitchen with a center work island, sleek stainless steel appliances, and an elegant tile backsplash. Glass accent cabinets, a four-door refrigerator, and a rarely used convection double oven and dishwasher add modern sophistication, while the kitchen sink overlooks the main living area, making it perfect for both everyday living and entertaining. Adjacent to the kitchen, youll find a cozy dining area that flows seamlessly into the inviting living room. The primary suite is impressively large, complete with a walk-in closet and an en suite bathroom featuring double sinks and a walk-in shower. The secondary bedroom is equally generous, and ceiling fans in each bedroom, as well as in the living room and office, provide comfort throughout. The home has been lightly lived in and presents like new - its truly a model of cleanliness and care. Additional highlights include carpet and vinyl flooring, a spacious laundry closet with overhead storage & full size washer/dryer that will convey, and a huge back patio with a remote-controlled retractable awning, creating an ideal outdoor retreat. The beautifully landscaped yard features river rock beds for easy maintenance. Located close to major highways, and just a short drive from Myrtle Beach and North Myrtle Beach, this home combines convenience with low HOA fees and all the advantages of a peaceful golf community. This incredible home is move-in ready and will not last long. Dont miss your chance to live in Shaftesbury Oaks and experience comfort, quality, and convenience at its best!
Agriculture / Farm
Grazing Permits Blm: ,No,
Horse: No
Grazing Permits Forest Service: ,No,
Grazing Permits Private: ,No,
Irrigation Water Rights: ,No,
Farm Credit Service Incl: ,No,
Crops Included: ,No,
Association Fees / Info
Hoa Frequency: Monthly
Hoa Fees: 34
Hoa: 1
Hoa Includes: CommonAreas, Golf, Trash
Community Features: Clubhouse, GolfCartsOk, RecreationArea, Golf, LongTermRentalAllowed
Assoc Amenities: Clubhouse, OwnerAllowedGolfCart, OwnerAllowedMotorcycle, PetRestrictions, TenantAllowedGolfCart, TenantAllowedMotorcycle
Bathroom Info
Total Baths: 2.00
Fullbaths: 2
Room Dimensions
Bedroom1: 10x10
Bedroom2: 10x10
DiningRoom: 14.8 x 9
GreatRoom: 14.8 x12.6
Kitchen: 11.8 x 9.2
PrimaryBedroom: 14.4 x 12
Room Features
DiningRoom: LivingDiningRoom
Kitchen: BreakfastBar, KitchenIsland, Pantry, StainlessSteelAppliances, SolidSurfaceCounters
Other: BedroomOnMainLevel, EntranceFoyer
PrimaryBathroom: DualSinks, SeparateShower
PrimaryBedroom: MainLevelMaster, WalkInClosets
Bedroom Info
Beds: 2
Building Info
New Construction: No
Levels: One
Year Built: 2021
Mobile Home Remains: ,No,
Zoning: PDD
Style: Ranch
Construction Materials: VinylSiding
Builders Name: H&H Constructors
Builder Model: The Efficient
Buyer Compensation
Exterior Features
Spa: No
Patio and Porch Features: RearPorch, FrontPorch, Patio
Foundation: Slab
Exterior Features: Porch, Patio
Financial
Lease Renewal Option: ,No,
Garage / Parking
Parking Capacity: 4
Garage: Yes
Carport: No
Parking Type: Attached, Garage, TwoCarGarage, GarageDoorOpener
Open Parking: No
Attached Garage: Yes
Garage Spaces: 2
Green / Env Info
Green Energy Efficient: Doors, Windows
Interior Features
Floor Cover: Carpet, Vinyl
Door Features: InsulatedDoors, StormDoors
Fireplace: No
Furnished: Unfurnished
Interior Features: WindowTreatments, BreakfastBar, BedroomOnMainLevel, EntranceFoyer, KitchenIsland, StainlessSteelAppliances, SolidSurfaceCounters
Appliances: Dishwasher, Disposal, Microwave, Range, Refrigerator, Dryer, Washer
Lot Info
Lease Considered: ,No,
Lease Assignable: ,No,
Acres: 0.14
Lot Size: 100x65x100x60
Land Lease: No
Lot Description: NearGolfCourse, OutsideCityLimits, Rectangular
Misc
Pool Private: No
Pets Allowed: OwnerOnly, Yes
Offer Compensation
Other School Info
Property Info
County: Horry
View: No
Senior Community: No
Stipulation of Sale: None
Habitable Residence: ,No,
Property Sub Type Additional: Detached
Property Attached: No
Security Features: SecuritySystem, SmokeDetectors
Disclosures: CovenantsRestrictionsDisclosure,SellerDisclosure
Rent Control: No
Construction: Resale
Room Info
Basement: ,No,
Sold Info
Sqft Info
Building Sqft: 1507
Living Area Source: PublicRecords
Sqft: 1265
Tax Info
Unit Info
Utilities / Hvac
Heating: Central, Electric
Cooling: CentralAir
Electric On Property: No
Cooling: Yes
Utilities Available: CableAvailable, ElectricityAvailable, PhoneAvailable, SewerAvailable, WaterAvailable
Heating: Yes
Water Source: Public
Waterfront / Water
Waterfront: No
Directions
From Robert M Grissom Pkwy, Take ramp onto SC-31 N (Carolina Bays Pkwy) toward North Myrtle Beach/SC-9. Go for 5.3 mi. Take the exit onto SC-22 W (Veterans Hwy). Go for 8.7 mi. Take the exit toward Conway onto SC-905 S (Highway 905). Go for 3.1 mi. Turn right onto Foxford Dr. Go for 236 ft. Home is ahead on the left.Courtesy of Jerry Pinkas R E Experts - Main Line: 843-839-9870
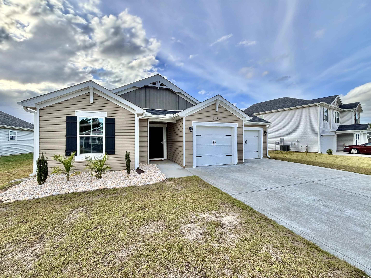

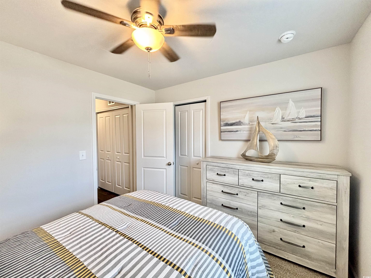
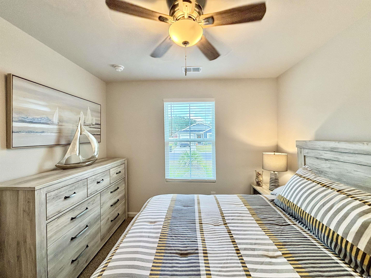
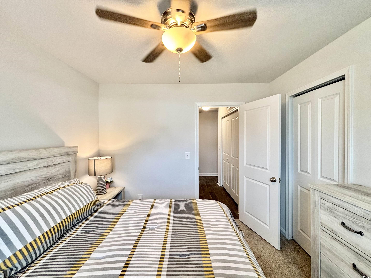
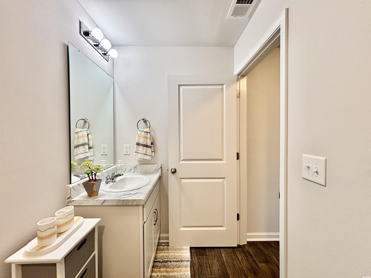

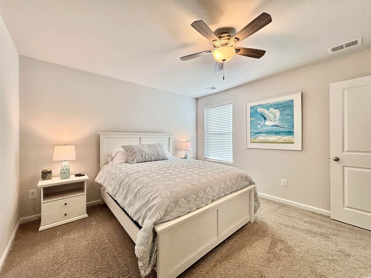
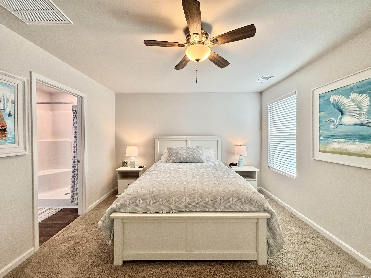
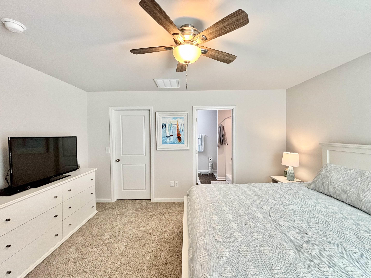


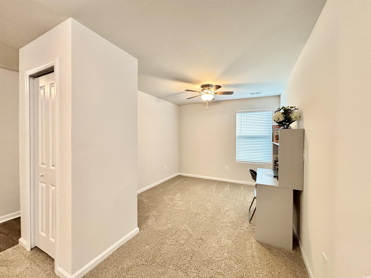
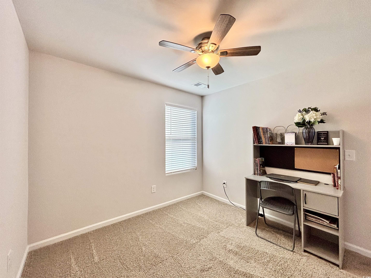
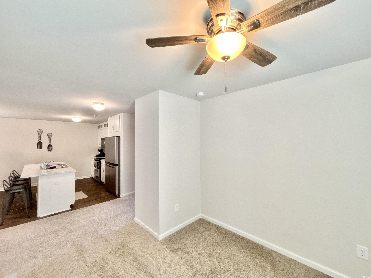
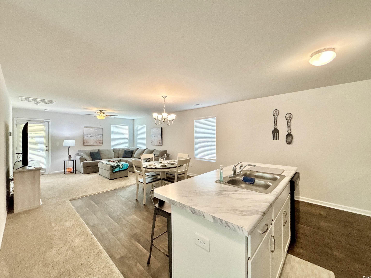
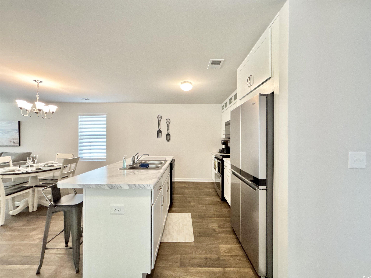


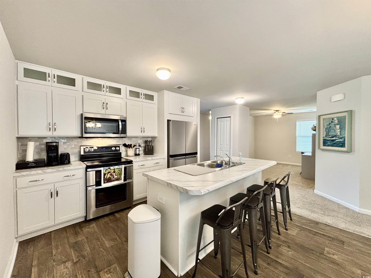
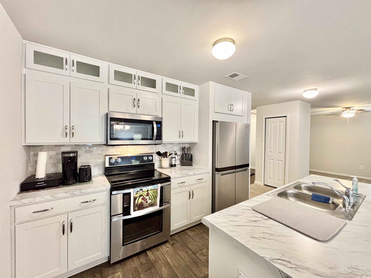
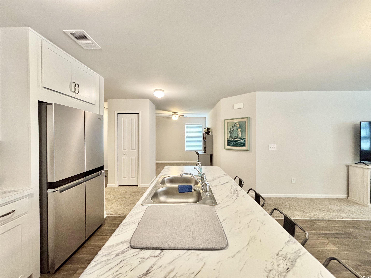
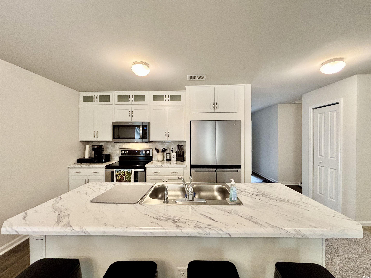
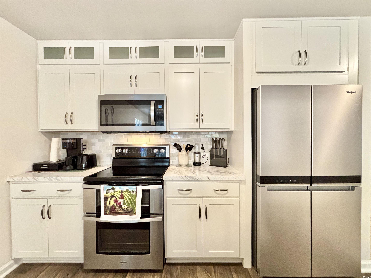

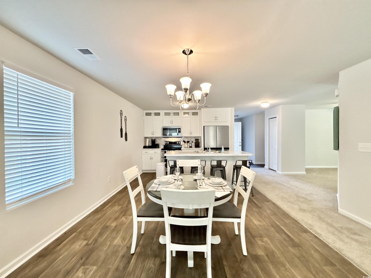
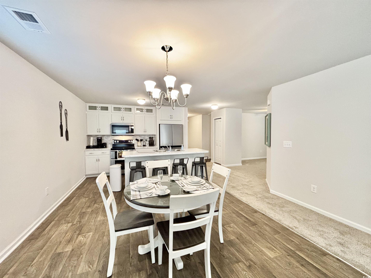
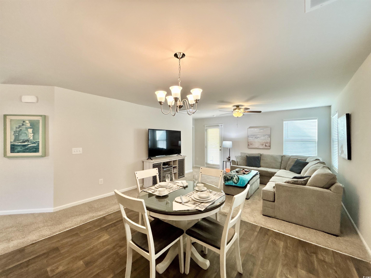
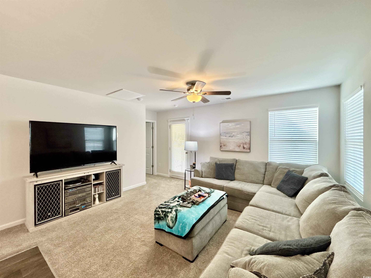
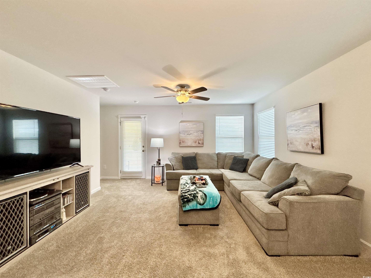

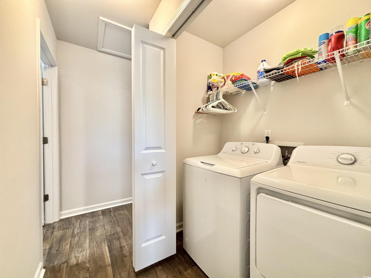

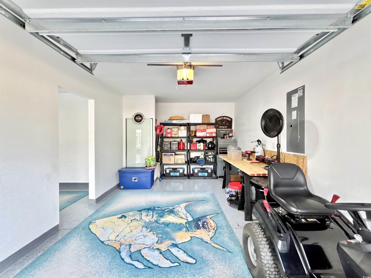
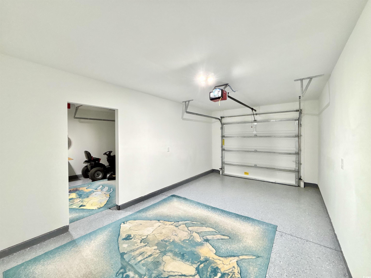
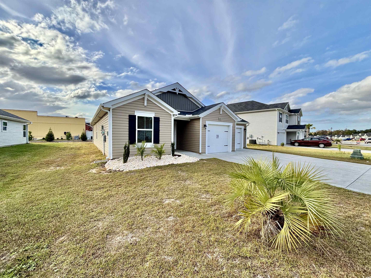
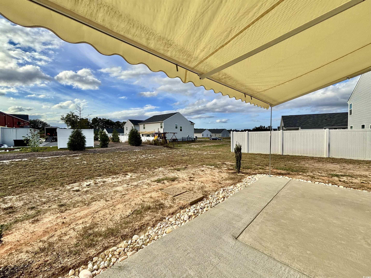
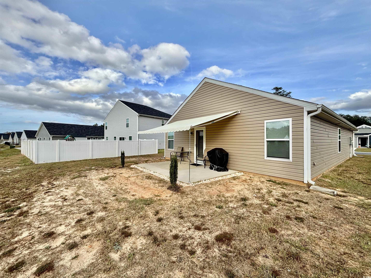
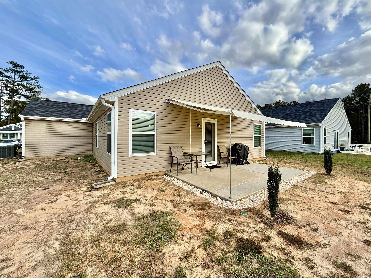
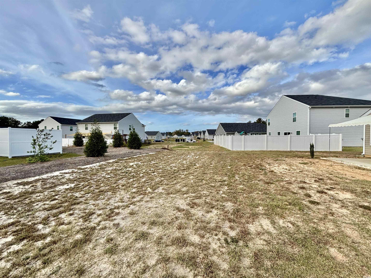
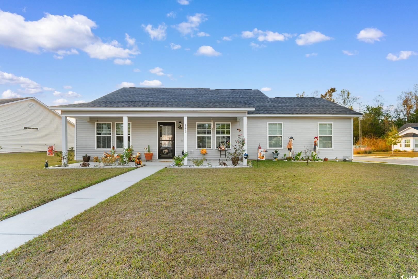
 MLS# 2425961
MLS# 2425961 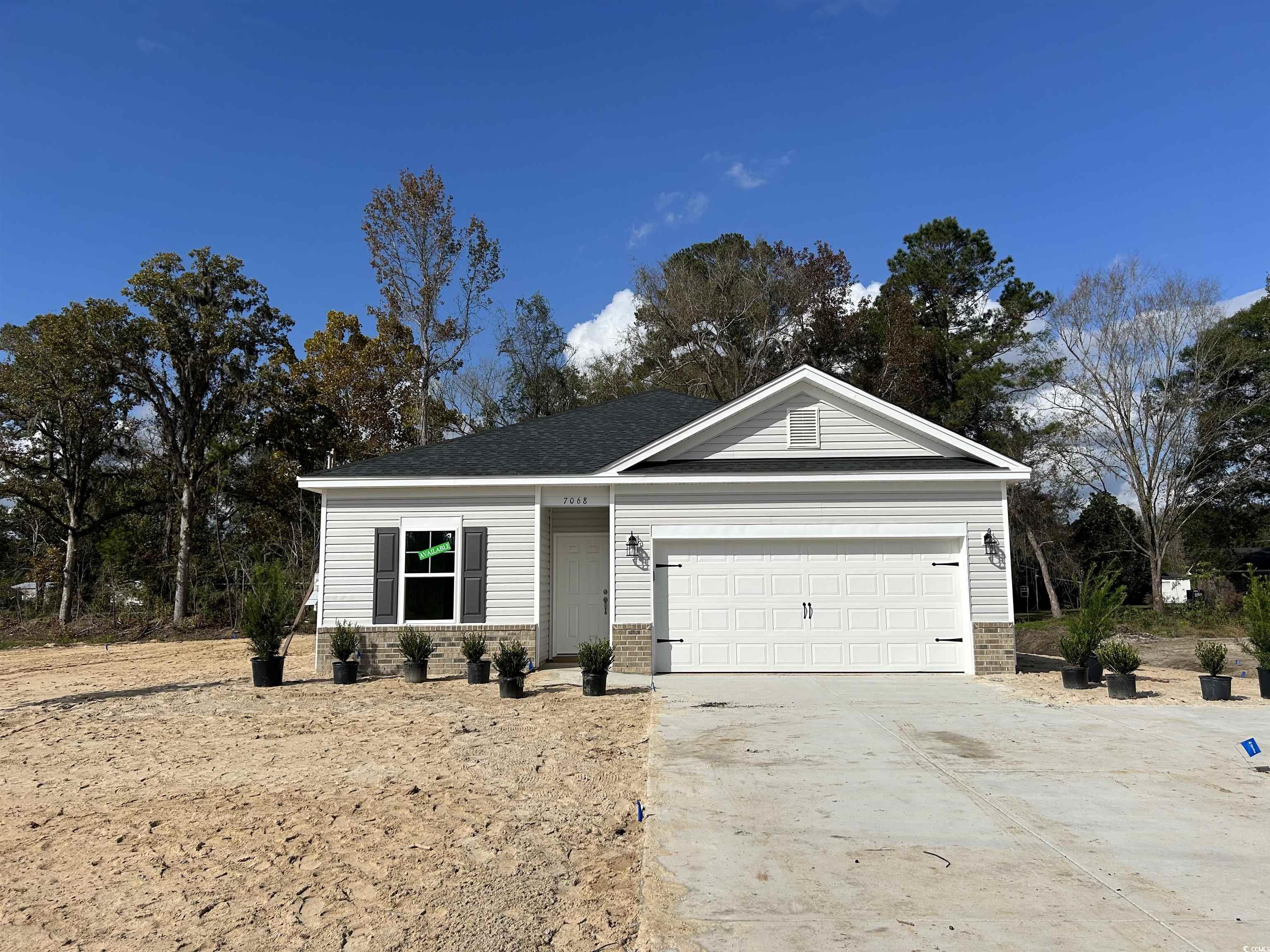
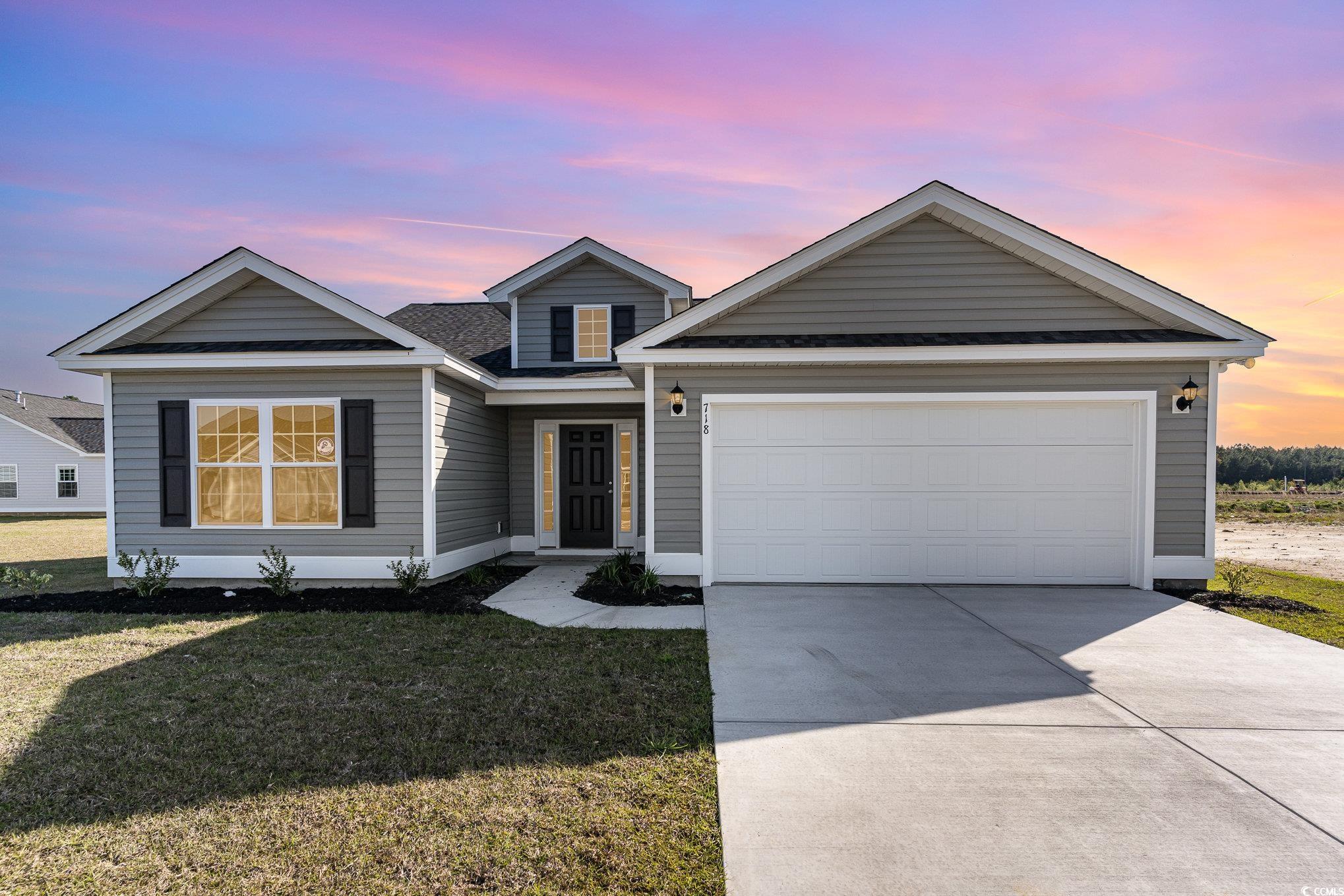
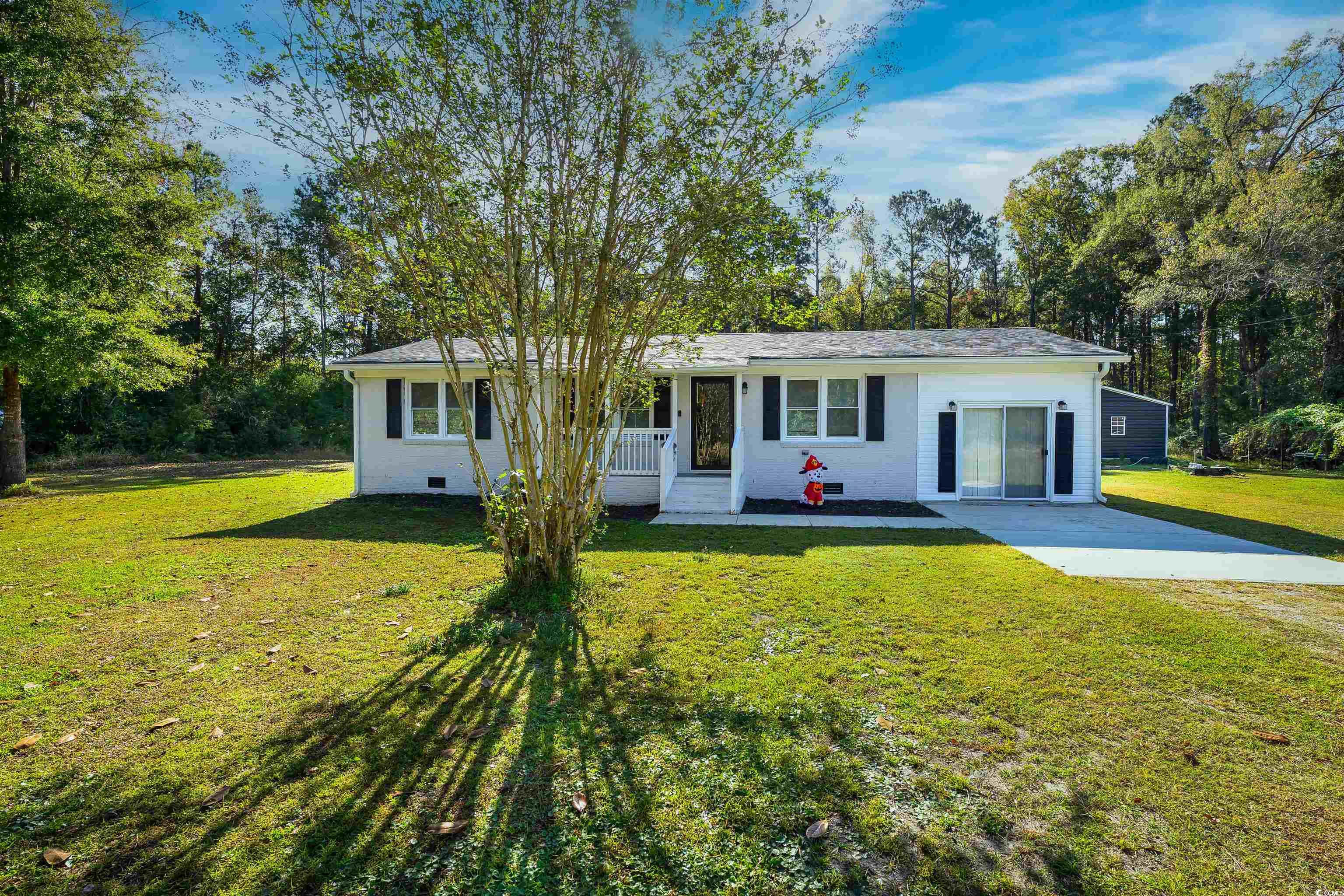
 Provided courtesy of © Copyright 2024 Coastal Carolinas Multiple Listing Service, Inc.®. Information Deemed Reliable but Not Guaranteed. © Copyright 2024 Coastal Carolinas Multiple Listing Service, Inc.® MLS. All rights reserved. Information is provided exclusively for consumers’ personal, non-commercial use,
that it may not be used for any purpose other than to identify prospective properties consumers may be interested in purchasing.
Images related to data from the MLS is the sole property of the MLS and not the responsibility of the owner of this website.
Provided courtesy of © Copyright 2024 Coastal Carolinas Multiple Listing Service, Inc.®. Information Deemed Reliable but Not Guaranteed. © Copyright 2024 Coastal Carolinas Multiple Listing Service, Inc.® MLS. All rights reserved. Information is provided exclusively for consumers’ personal, non-commercial use,
that it may not be used for any purpose other than to identify prospective properties consumers may be interested in purchasing.
Images related to data from the MLS is the sole property of the MLS and not the responsibility of the owner of this website.