1178 Cherrystone Loop
Conway, SC 29526
- 4Beds
- 3Full Baths
- N/AHalf Baths
- 2,267SqFt
- 2024Year Built
- 0.21Acres
- MLS# 2415499
- Residential
- Detached
- Active Under Contract
- Approx Time on Market4 months, 10 days
- AreaLoris To Conway Area--South of Loris Above Rt 22
- CountyHorry
- Subdivision Shaftesbury Meadows
Overview
This home qualifies for low interest rates! Call for details! This popular Wayfare Plan is a two-story home with Four Bedrooms and Three bathrooms with an open-concept design. The First Floor seamlessly combines a nice sized Kitchen, Casual dining area, and a Spacious Great room. On the main level, there is also a Bedroom and a Full size bath, perfect for guests or an extra bedroom, or can be used as an office or Den. This Kitchen will have White, shaker cabinets and sleek granite countertops, adding a touch of elegance to your living space. Stepping towards the rear of the home, is a charming patio, ideal for grilling, hanging out with with Family and Friends or unwinding after a long day, all while overlooking your freshly sodded and fully irrigated lawn which backs up to a protected wooded area for privacy. Upstairs is the Primary bedroom with a large bath and walk-in closet which is approximately 14'x8', 2 additional bedrooms and a shared bath, as well a Large Loft area! This home is over 2200 heated sqft and is a must see! Expected completion of this home is Nov/Dec 2024. Don't forget the Free Greens Fees for Life and the beautiful Pool at the clubhouse. Photos are of a similar Wayfare home. (Home and community information, including pricing, included features, terms, availability and amenities, are subject to change prior to sale at any time without notice or obligation. Square footages are approximate. Pictures, photographs, colors, features, and sizes are for illustration purposes only and will vary from the homes as built.)
Agriculture / Farm
Grazing Permits Blm: ,No,
Horse: No
Grazing Permits Forest Service: ,No,
Grazing Permits Private: ,No,
Irrigation Water Rights: ,No,
Farm Credit Service Incl: ,No,
Crops Included: ,No,
Association Fees / Info
Hoa Frequency: Monthly
Hoa Fees: 34
Hoa: 1
Hoa Includes: CommonAreas, Golf, Trash
Community Features: Clubhouse, GolfCartsOk, RecreationArea, Golf, LongTermRentalAllowed, Pool
Assoc Amenities: Clubhouse, OwnerAllowedGolfCart, OwnerAllowedMotorcycle, TenantAllowedGolfCart, TenantAllowedMotorcycle
Bathroom Info
Total Baths: 3.00
Fullbaths: 3
Bedroom Info
Beds: 4
Building Info
New Construction: No
Levels: Two
Year Built: 2024
Mobile Home Remains: ,No,
Zoning: PDD
Style: Traditional
Development Status: Proposed
Construction Materials: VinylSiding
Builders Name: Dream Finders Homes
Builder Model: Wayfare
Buyer Compensation
Exterior Features
Spa: No
Pool Features: Community, OutdoorPool
Foundation: Slab
Financial
Lease Renewal Option: ,No,
Garage / Parking
Parking Capacity: 4
Garage: Yes
Carport: No
Parking Type: Attached, Garage, TwoCarGarage
Open Parking: No
Attached Garage: Yes
Garage Spaces: 2
Green / Env Info
Green Energy Efficient: Doors, Windows
Interior Features
Floor Cover: Carpet, LuxuryVinyl, LuxuryVinylPlank
Door Features: InsulatedDoors
Fireplace: No
Laundry Features: WasherHookup
Furnished: Unfurnished
Interior Features: SplitBedrooms, BedroomOnMainLevel, KitchenIsland, Loft, StainlessSteelAppliances, SolidSurfaceCounters
Appliances: Dishwasher, Microwave, Range, Refrigerator
Lot Info
Lease Considered: ,No,
Lease Assignable: ,No,
Acres: 0.21
Land Lease: No
Lot Description: NearGolfCourse, OutsideCityLimits, Rectangular
Misc
Pool Private: No
Offer Compensation
Other School Info
Property Info
County: Horry
View: No
Senior Community: No
Stipulation of Sale: None
Habitable Residence: ,No,
Property Sub Type Additional: Detached
Property Attached: No
Security Features: SmokeDetectors
Rent Control: No
Construction: UnderConstruction
Room Info
Basement: ,No,
Sold Info
Sqft Info
Building Sqft: 2680
Living Area Source: Builder
Sqft: 2267
Tax Info
Unit Info
Utilities / Hvac
Heating: Central, Electric
Cooling: CentralAir
Electric On Property: No
Cooling: Yes
Utilities Available: CableAvailable, ElectricityAvailable, PhoneAvailable, SewerAvailable, UndergroundUtilities, WaterAvailable
Heating: Yes
Water Source: Public
Waterfront / Water
Waterfront: No
Directions
Located on Hwy 905, from Hwy 22, take the 905 Exit and head back towards Conway. Approximately 2 miles down 905, take a right into Foxford Dr. Parking lot is on the left. From Downtown Conway, take Hwy 905 towards Longs, approximately 10 miles. Turn left on Foxford Dr., just past Benitos Restaurant. Model address is 109 Foxford Dr., Conway, SC 29526.Courtesy of Dfh Realty Georgia, Llc
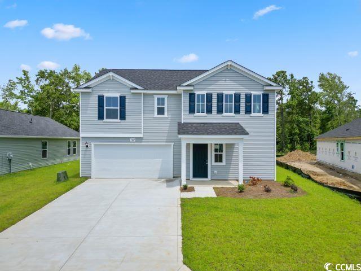
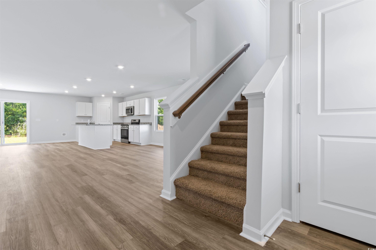

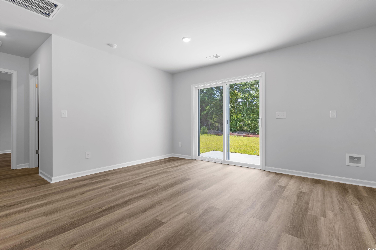
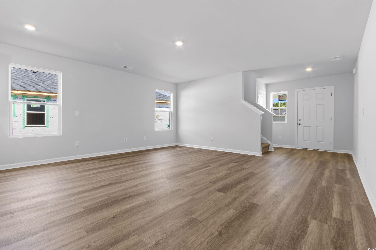

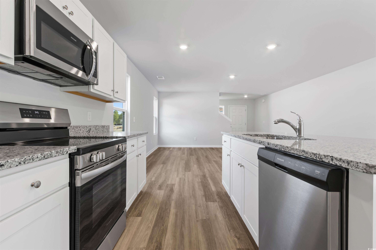
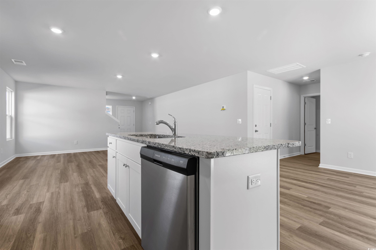
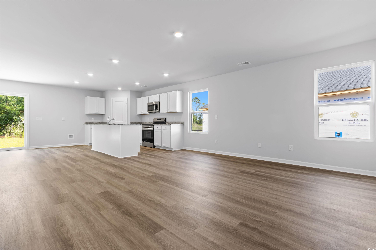
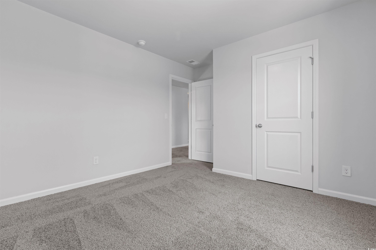
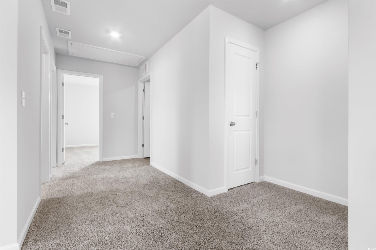
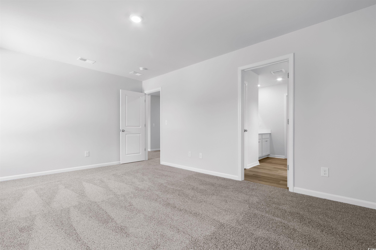
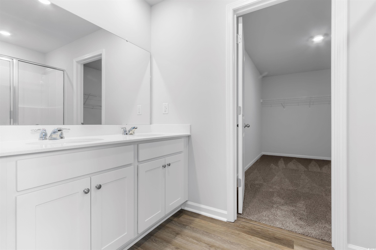
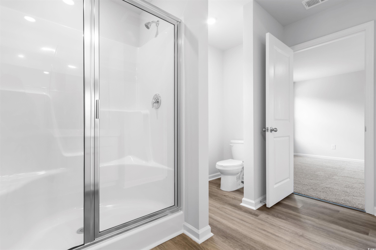
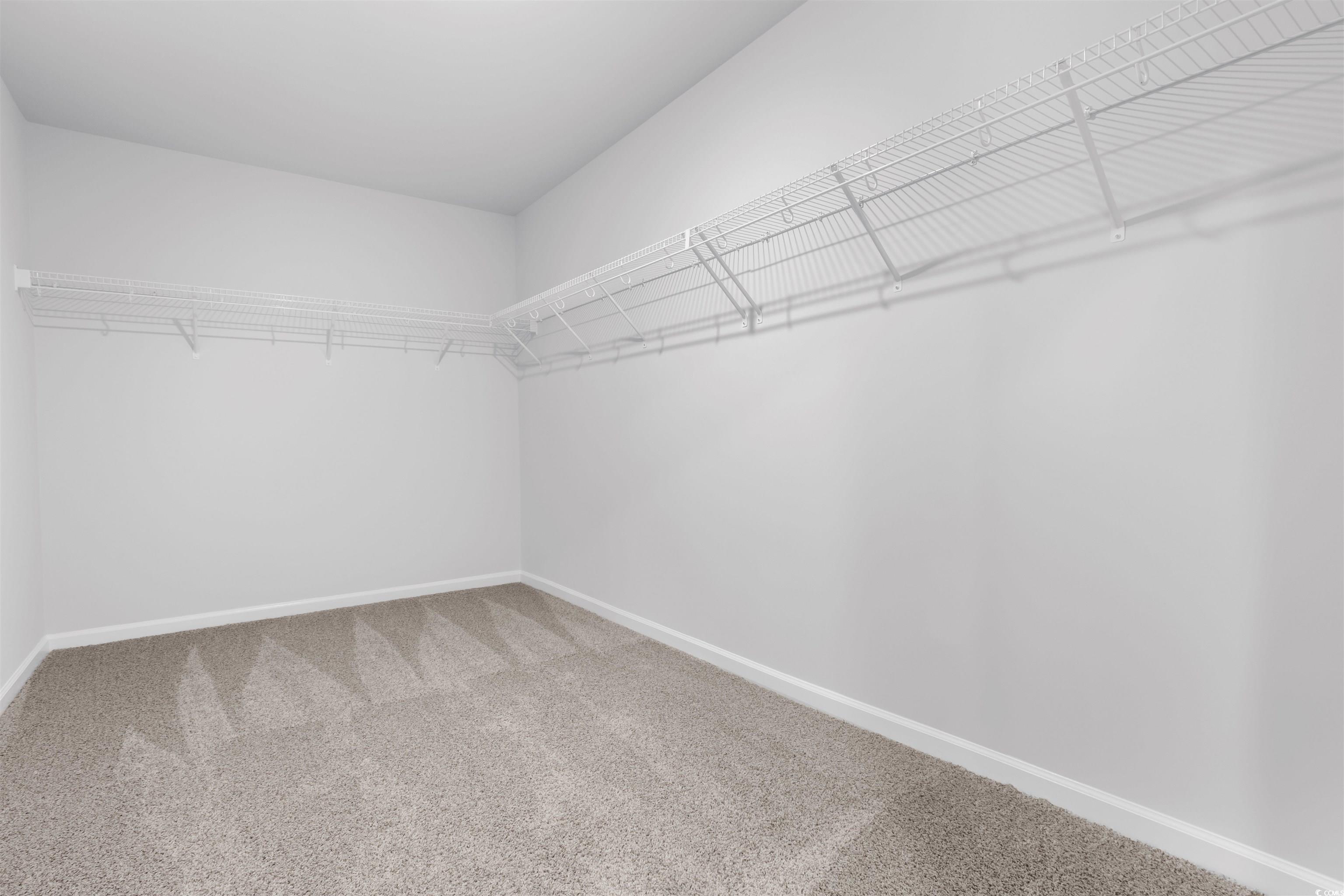
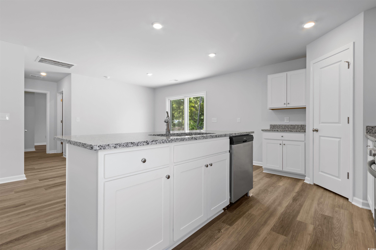
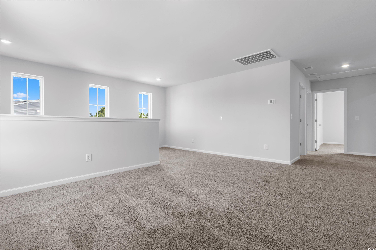
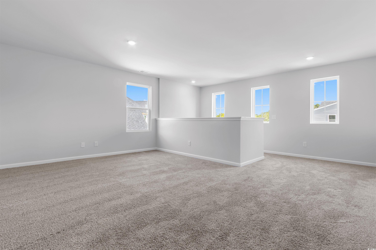
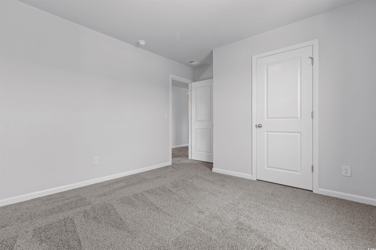
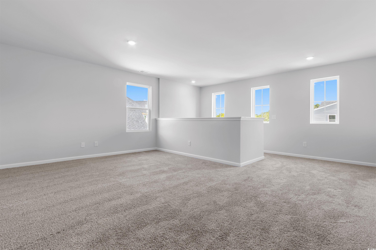
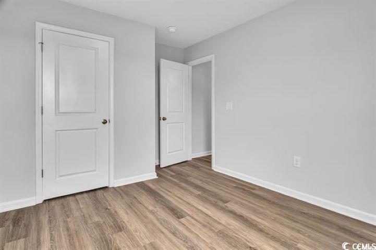
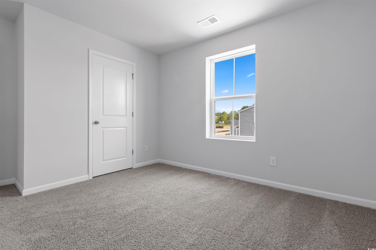
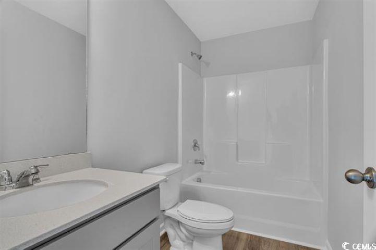
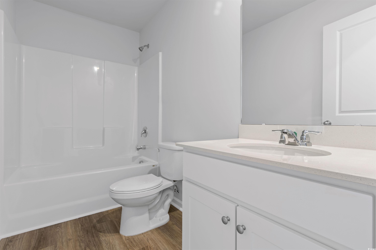
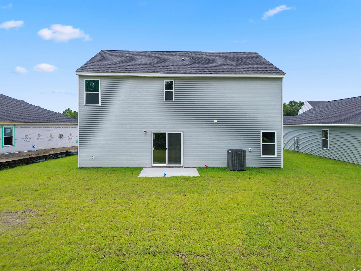
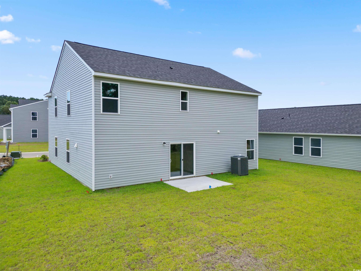
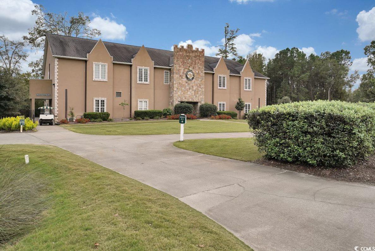
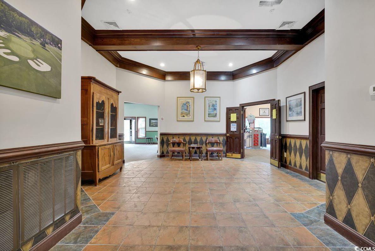
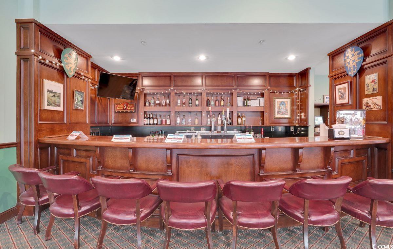
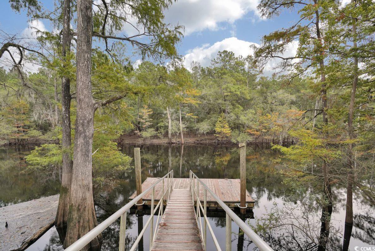

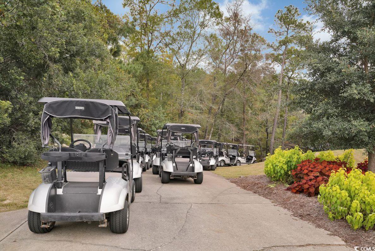
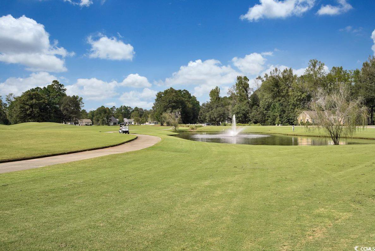
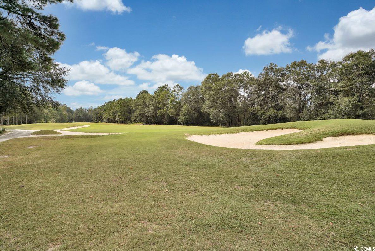

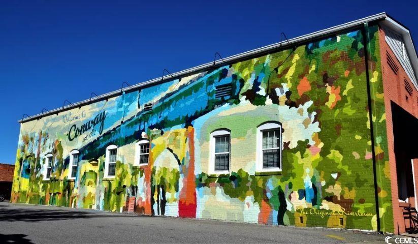

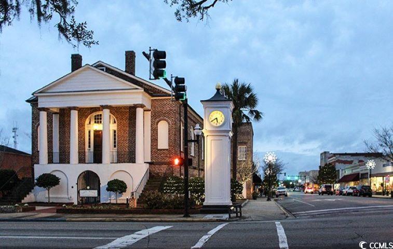
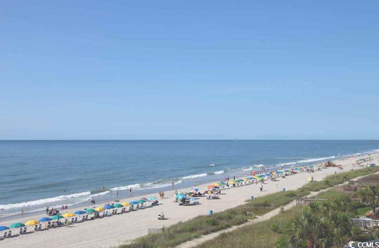
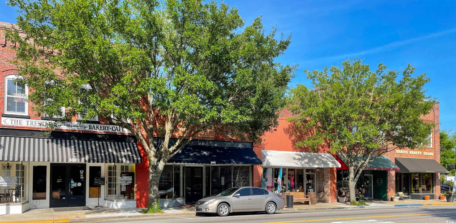
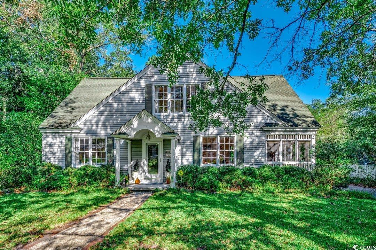
 MLS# 2423358
MLS# 2423358 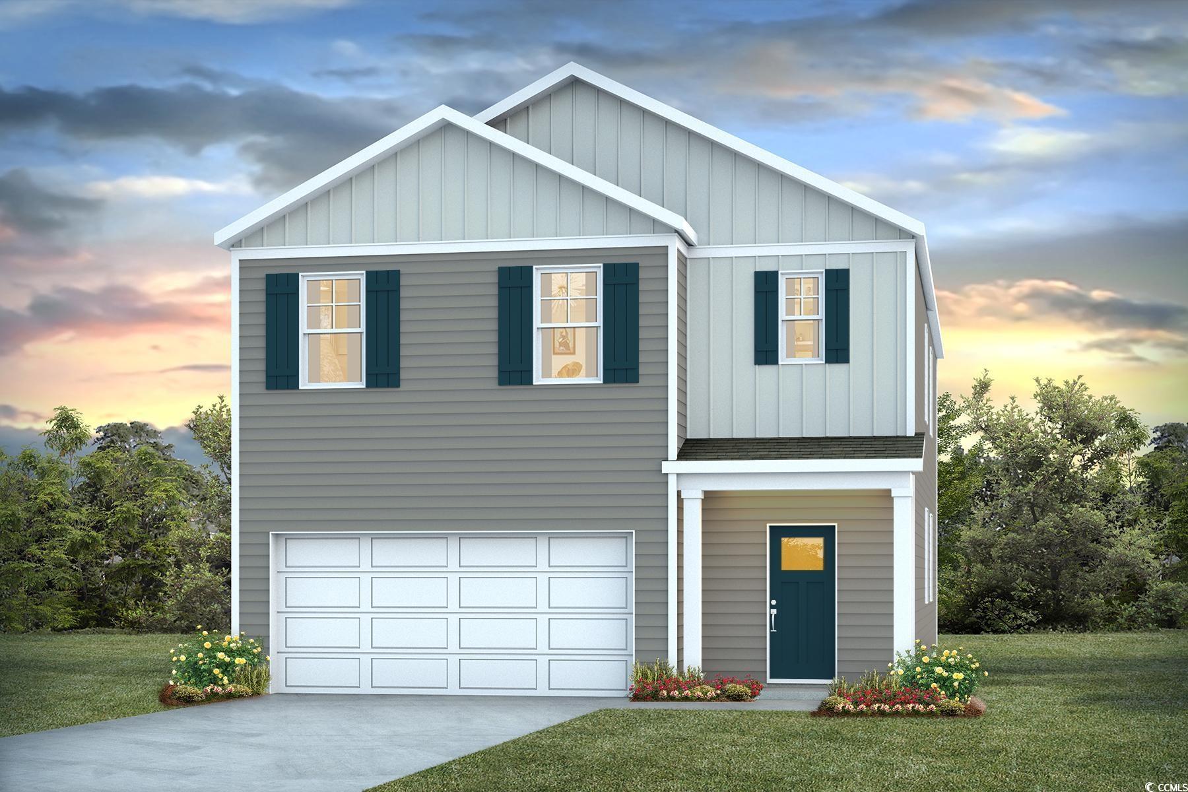
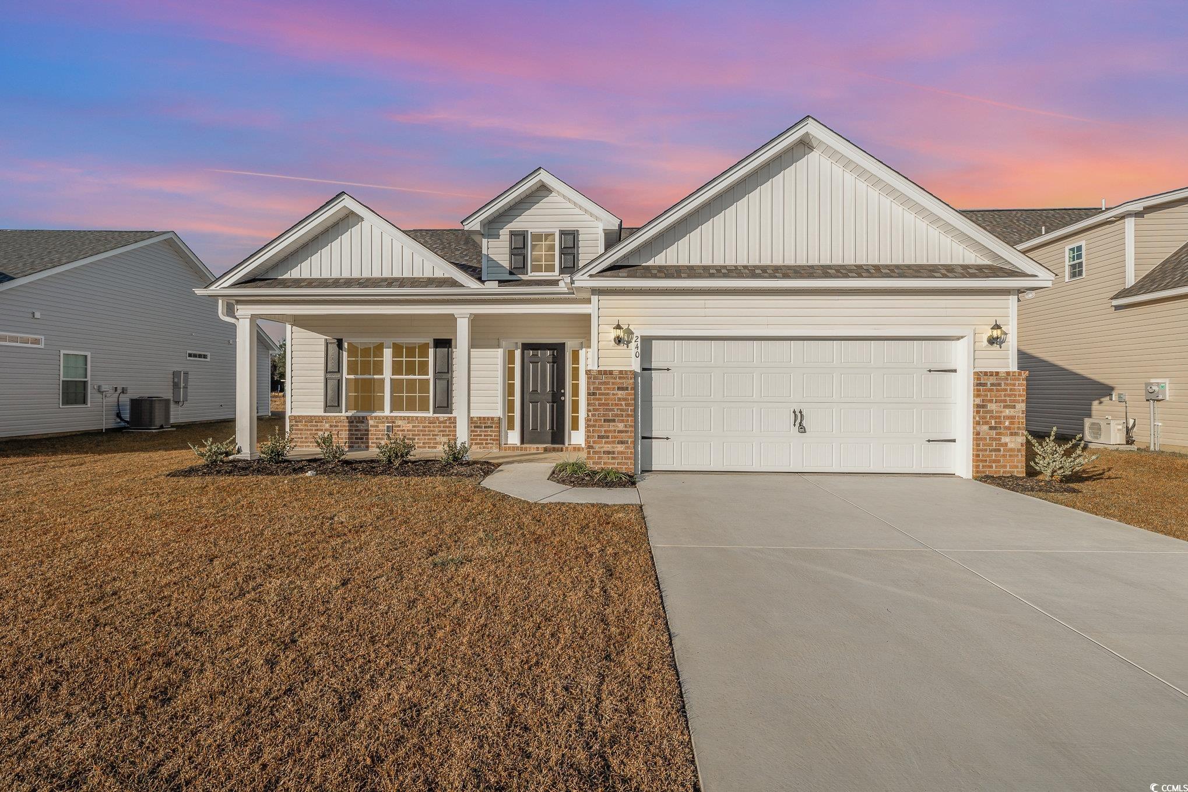
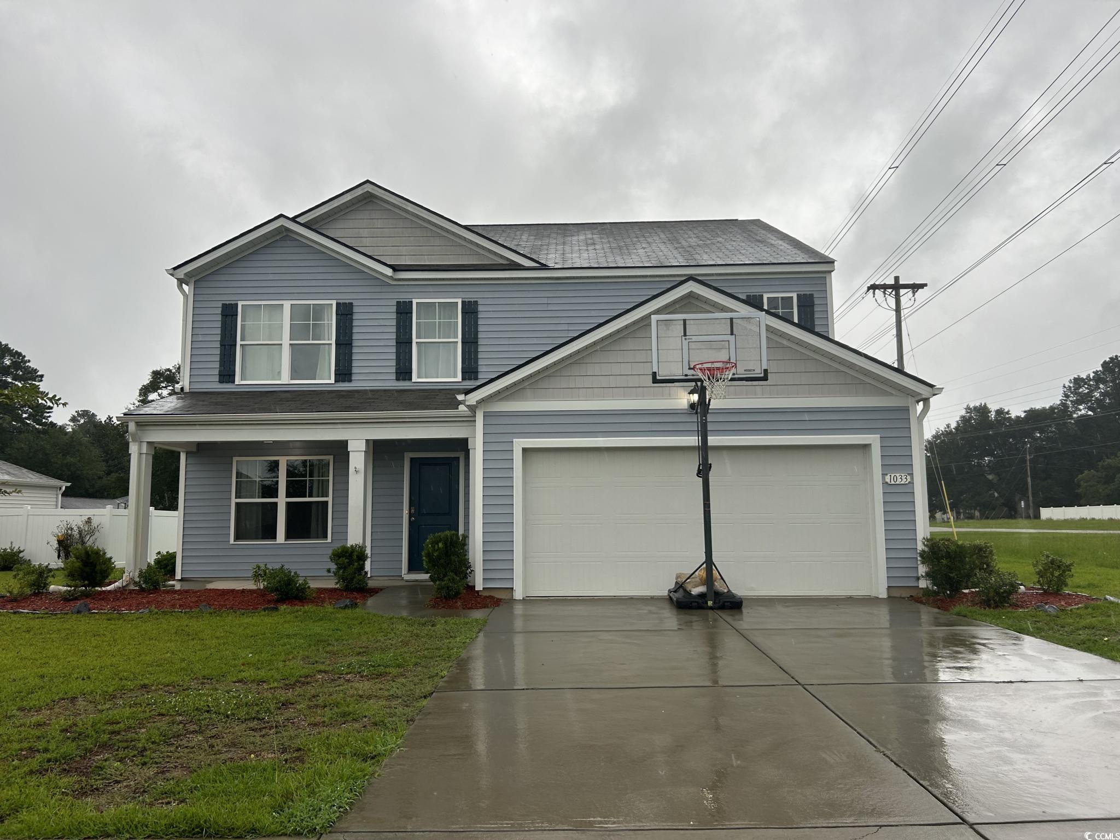
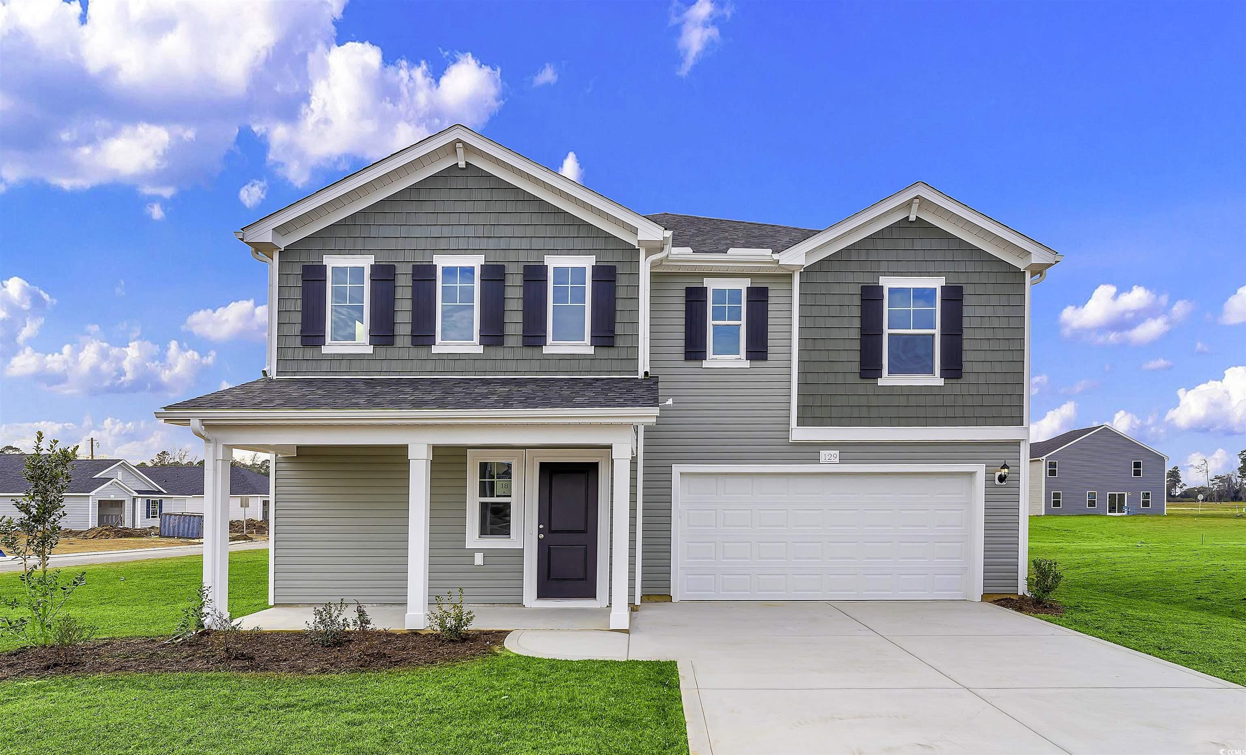
 Provided courtesy of © Copyright 2024 Coastal Carolinas Multiple Listing Service, Inc.®. Information Deemed Reliable but Not Guaranteed. © Copyright 2024 Coastal Carolinas Multiple Listing Service, Inc.® MLS. All rights reserved. Information is provided exclusively for consumers’ personal, non-commercial use,
that it may not be used for any purpose other than to identify prospective properties consumers may be interested in purchasing.
Images related to data from the MLS is the sole property of the MLS and not the responsibility of the owner of this website.
Provided courtesy of © Copyright 2024 Coastal Carolinas Multiple Listing Service, Inc.®. Information Deemed Reliable but Not Guaranteed. © Copyright 2024 Coastal Carolinas Multiple Listing Service, Inc.® MLS. All rights reserved. Information is provided exclusively for consumers’ personal, non-commercial use,
that it may not be used for any purpose other than to identify prospective properties consumers may be interested in purchasing.
Images related to data from the MLS is the sole property of the MLS and not the responsibility of the owner of this website.