1212 Yorkshire Pkwy.
Myrtle Beach, SC 29577
- 5Beds
- 4Full Baths
- N/AHalf Baths
- 2,858SqFt
- 2009Year Built
- 0.15Acres
- MLS# 2419739
- Residential
- Detached
- Active Under Contract
- Approx Time on Market2 months, 8 days
- AreaMyrtle Beach Area--Southern Limit To 10th Ave N
- CountyHorry
- Subdivision Emmens Preserve - Market Common
Overview
Discover the epitome of luxury living in the highly sought-after Market Common community in Myrtle Beach with this exquisite 2,858 sq. ft. ""St. Helena"" model home, located on a prime corner lot in the award-winning Emmens Preserve. This five-bedroom, four-bath home features quality craftsmanship and designer finishes throughout. Enjoy a spacious open kitchen with granite counters, stainless appliances, and a large pantry, flowing into a vaulted great room with a gas fireplace. The main floor includes an expansive owners suite with a spa-like bath and three additional bedrooms. Upstairs, find another bedroom with a full bath. Outdoors, a screened lanai and fenced yard offer private relaxation. Recent updates include new exterior paint, HVAC units, and kitchen appliances. The home also includes a 3M hurricane-tinted window film, a full-house sound system, and a completely fenced backyard. Emmens Preserve provides resort-style amenities including a large pool, fitness center, clubhouse, walking trails, and more. Just a golf cart ride away from shopping, dining, entertainment, and the beach, this home is your perfect blend of elegance and lifestyle.
Agriculture / Farm
Grazing Permits Blm: ,No,
Horse: No
Grazing Permits Forest Service: ,No,
Grazing Permits Private: ,No,
Irrigation Water Rights: ,No,
Farm Credit Service Incl: ,No,
Crops Included: ,No,
Association Fees / Info
Hoa Frequency: Monthly
Hoa Fees: 89
Hoa: 1
Hoa Includes: AssociationManagement, CommonAreas, LegalAccounting, Pools, RecreationFacilities
Community Features: Clubhouse, GolfCartsOk, RecreationArea, LongTermRentalAllowed, Pool
Assoc Amenities: Clubhouse, OwnerAllowedGolfCart, OwnerAllowedMotorcycle, PetRestrictions
Bathroom Info
Total Baths: 4.00
Fullbaths: 4
Bedroom Info
Beds: 5
Building Info
New Construction: No
Levels: OneAndOneHalf
Year Built: 2009
Mobile Home Remains: ,No,
Zoning: Res
Style: Ranch
Construction Materials: HardiplankType, Masonry, Stucco
Builder Model: St Hellena C
Buyer Compensation
Exterior Features
Spa: No
Patio and Porch Features: FrontPorch, Porch, Screened
Window Features: StormWindows
Pool Features: Community, OutdoorPool
Foundation: Slab
Exterior Features: Fence, SprinklerIrrigation
Financial
Lease Renewal Option: ,No,
Garage / Parking
Parking Capacity: 4
Garage: Yes
Carport: No
Parking Type: Attached, Garage, TwoCarGarage, GarageDoorOpener
Open Parking: No
Attached Garage: Yes
Garage Spaces: 2
Green / Env Info
Green Energy Efficient: Doors, Windows
Interior Features
Floor Cover: Carpet, Tile, Wood
Door Features: InsulatedDoors, StormDoors
Fireplace: Yes
Laundry Features: WasherHookup
Furnished: Unfurnished
Interior Features: Fireplace, SplitBedrooms, WindowTreatments, BreakfastBar, BedroomOnMainLevel, BreakfastArea, EntranceFoyer, KitchenIsland, StainlessSteelAppliances, SolidSurfaceCounters
Appliances: Dishwasher, Disposal, Microwave, Range, Refrigerator, Dryer, Washer
Lot Info
Lease Considered: ,No,
Lease Assignable: ,No,
Acres: 0.15
Lot Size: 110x60x110x60
Land Lease: No
Lot Description: CornerLot, CityLot, Rectangular
Misc
Pool Private: No
Pets Allowed: OwnerOnly, Yes
Offer Compensation
Other School Info
Property Info
County: Horry
View: No
Senior Community: No
Stipulation of Sale: None
Habitable Residence: ,No,
Property Sub Type Additional: Detached
Property Attached: No
Security Features: SmokeDetectors
Disclosures: CovenantsRestrictionsDisclosure,SellerDisclosure
Rent Control: No
Construction: Resale
Room Info
Basement: ,No,
Sold Info
Sqft Info
Building Sqft: 3397
Living Area Source: PublicRecords
Sqft: 2858
Tax Info
Unit Info
Utilities / Hvac
Heating: Central, Electric
Cooling: CentralAir
Electric On Property: No
Cooling: Yes
Utilities Available: CableAvailable, ElectricityAvailable, NaturalGasAvailable, SewerAvailable, WaterAvailable
Heating: Yes
Water Source: Public
Waterfront / Water
Waterfront: No
Schools
Elem: Myrtle Beach Elementary School
Middle: Myrtle Beach Middle School
High: Myrtle Beach High School
Courtesy of Re/max Southern Shores - Cell: 843-222-7813
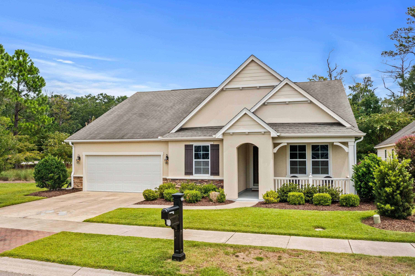
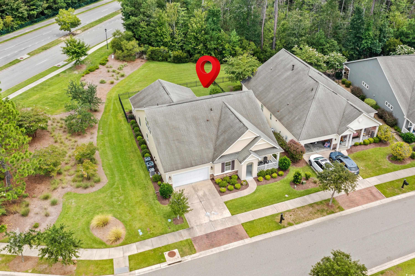


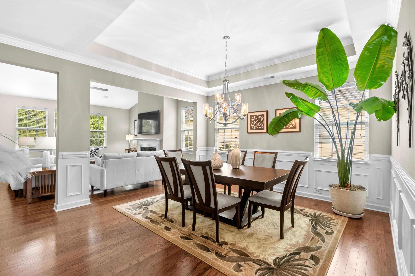
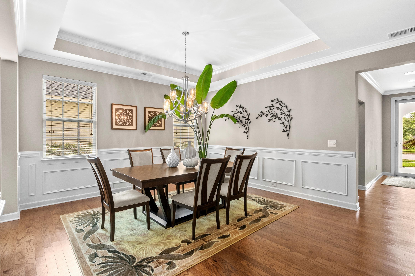
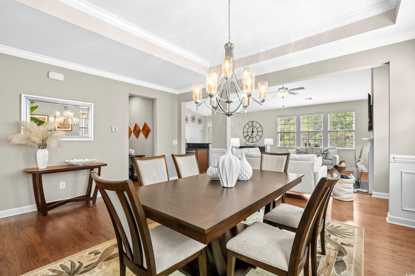
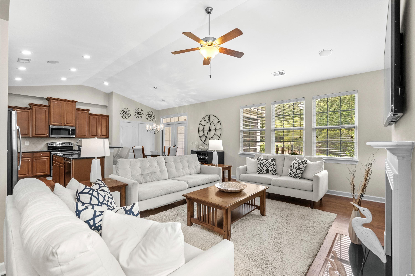
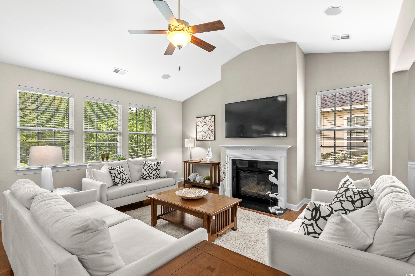



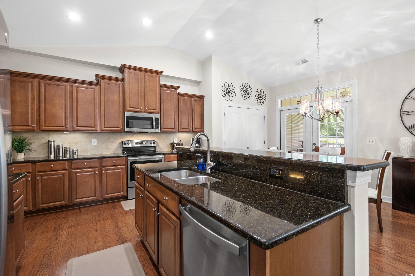
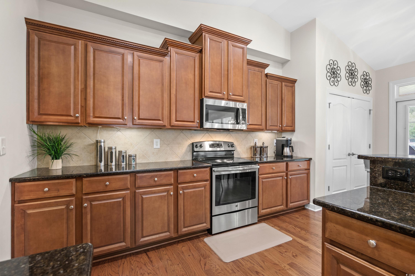

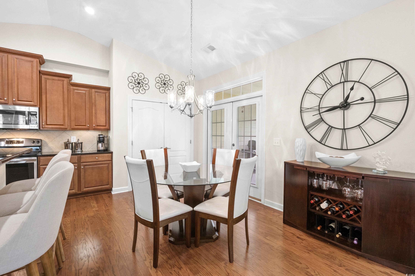
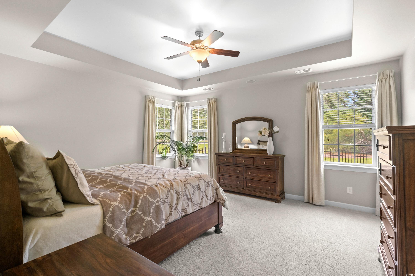
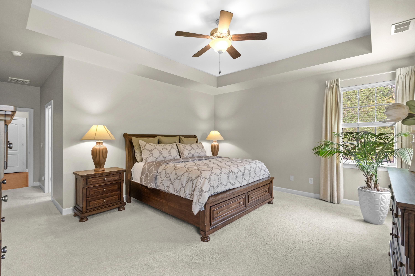

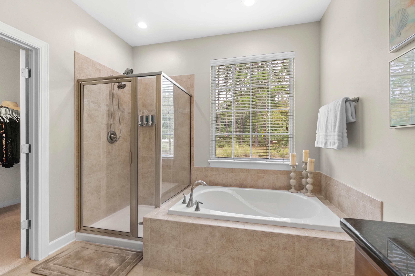
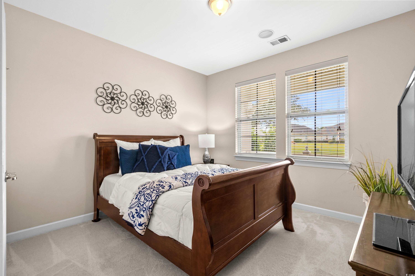
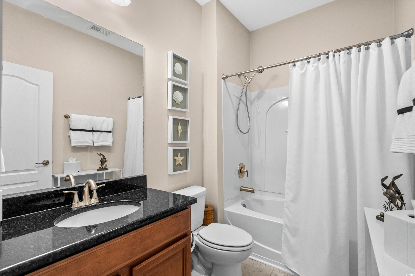
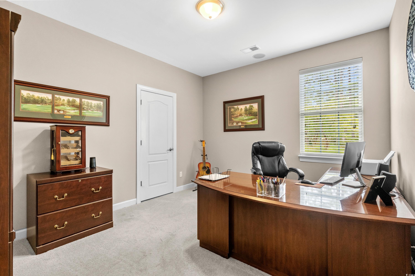
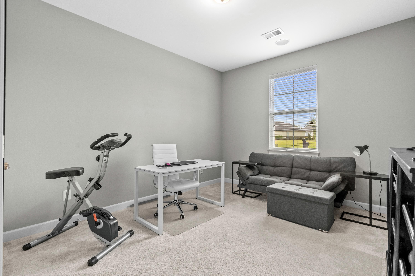
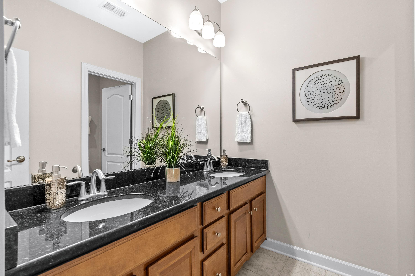
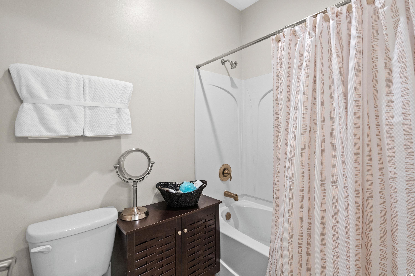

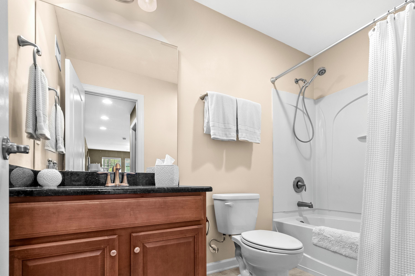


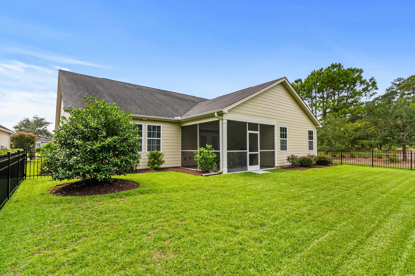

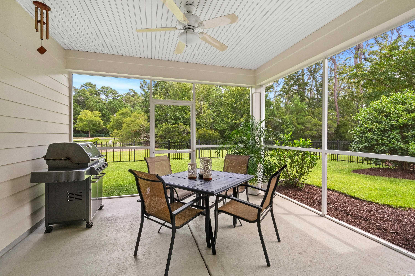
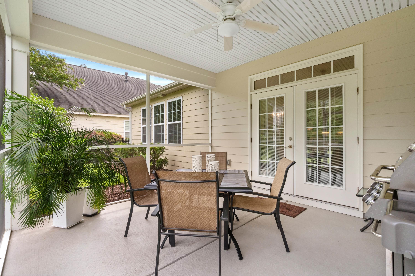
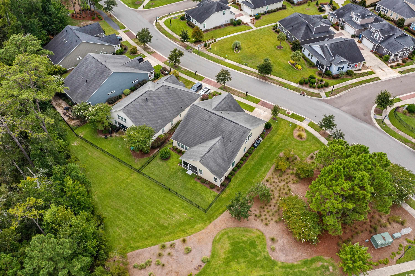
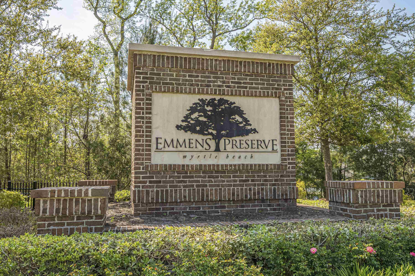
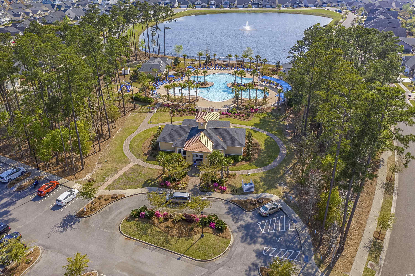
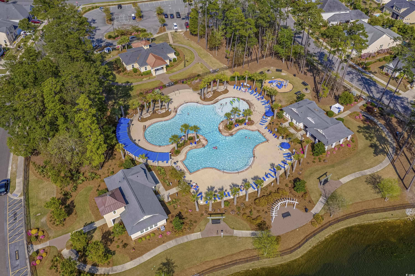
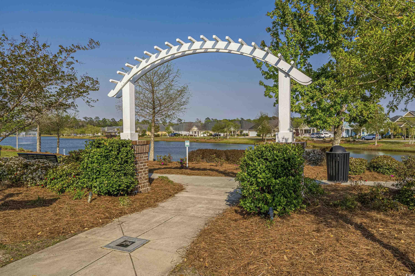
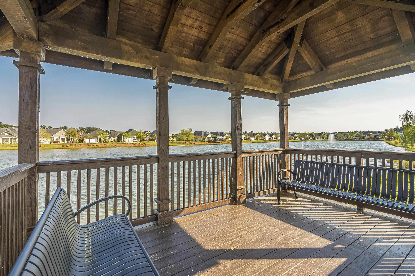
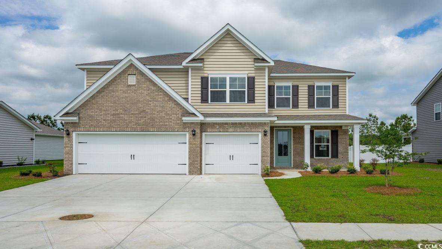
 MLS# 2424391
MLS# 2424391 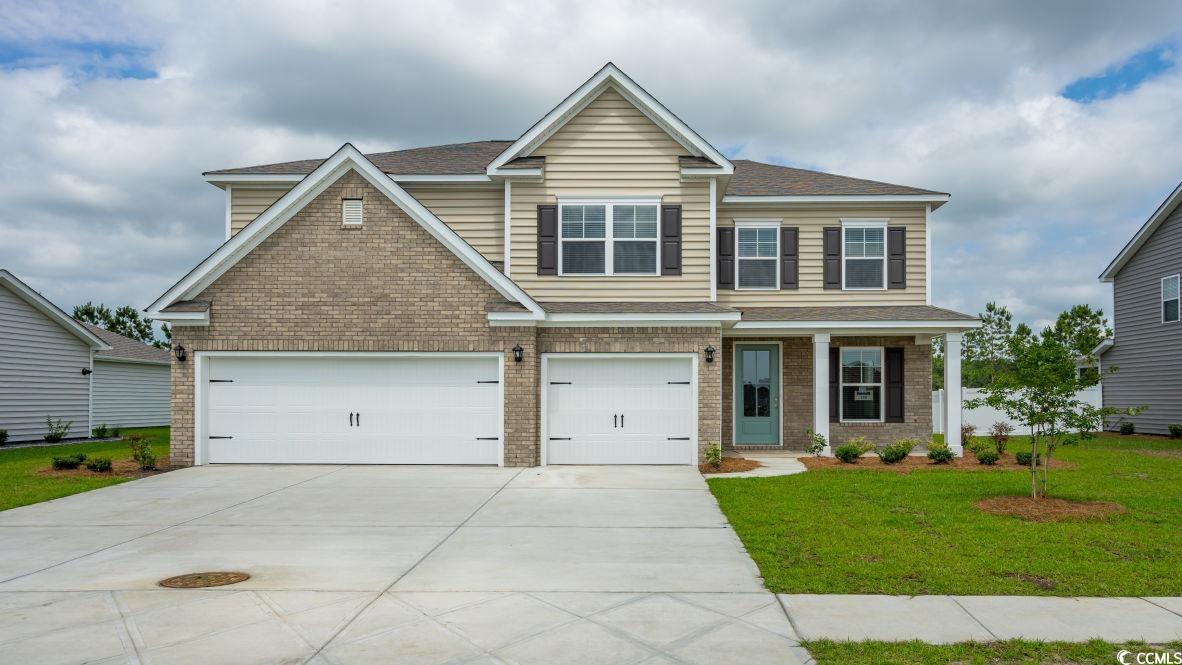
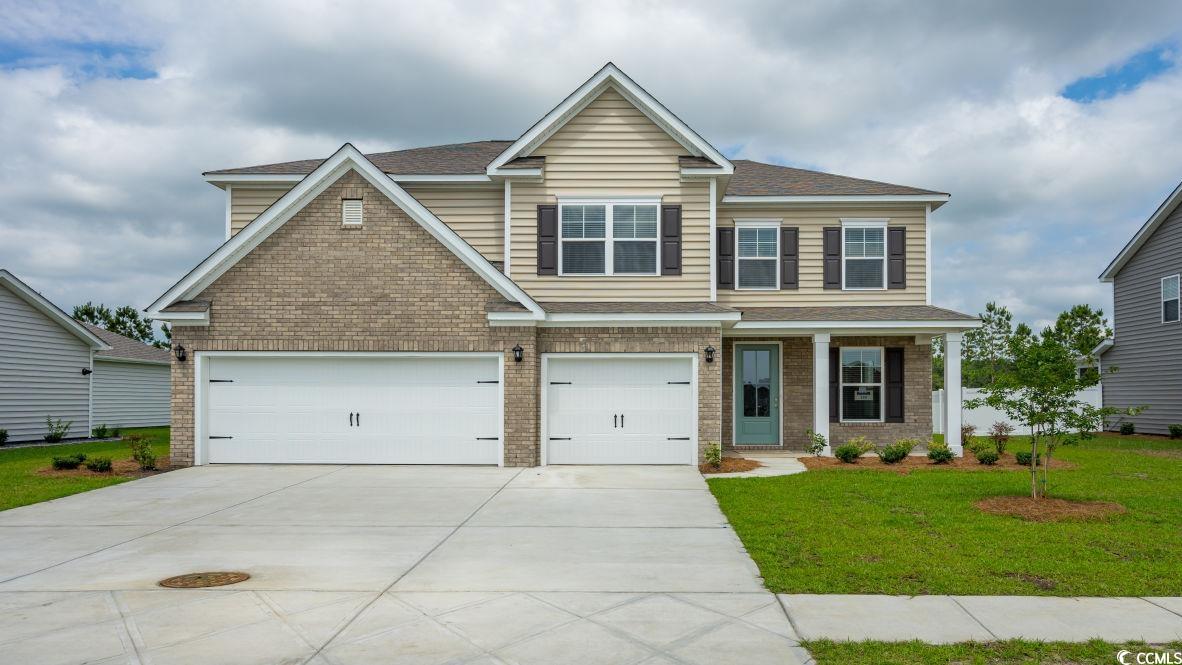
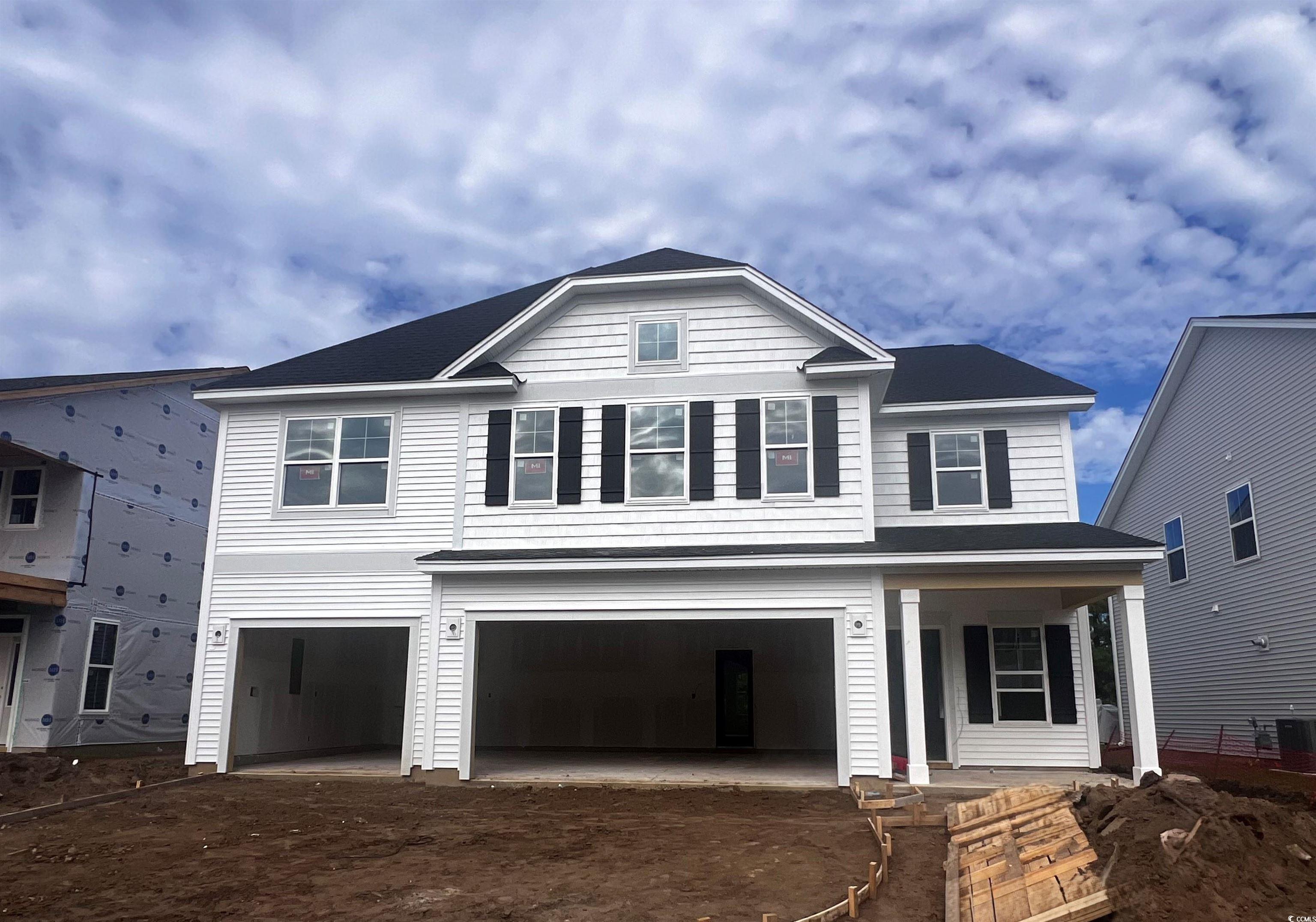
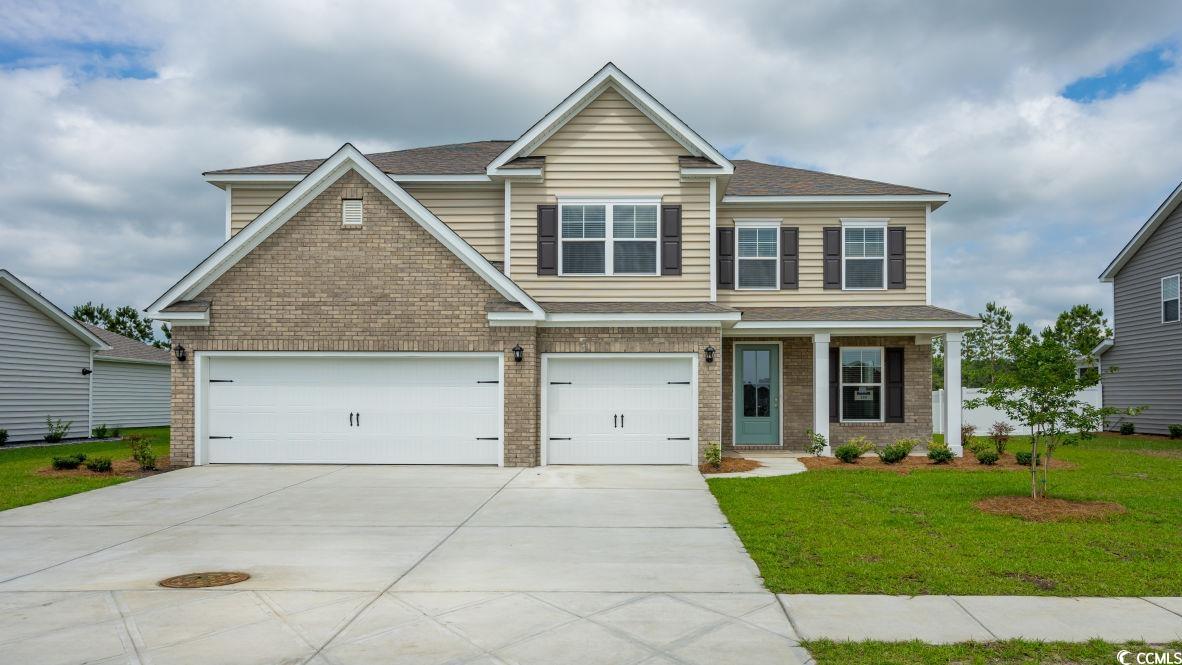
 Provided courtesy of © Copyright 2024 Coastal Carolinas Multiple Listing Service, Inc.®. Information Deemed Reliable but Not Guaranteed. © Copyright 2024 Coastal Carolinas Multiple Listing Service, Inc.® MLS. All rights reserved. Information is provided exclusively for consumers’ personal, non-commercial use,
that it may not be used for any purpose other than to identify prospective properties consumers may be interested in purchasing.
Images related to data from the MLS is the sole property of the MLS and not the responsibility of the owner of this website.
Provided courtesy of © Copyright 2024 Coastal Carolinas Multiple Listing Service, Inc.®. Information Deemed Reliable but Not Guaranteed. © Copyright 2024 Coastal Carolinas Multiple Listing Service, Inc.® MLS. All rights reserved. Information is provided exclusively for consumers’ personal, non-commercial use,
that it may not be used for any purpose other than to identify prospective properties consumers may be interested in purchasing.
Images related to data from the MLS is the sole property of the MLS and not the responsibility of the owner of this website.