1219 Inlet View Dr.
North Myrtle Beach, SC 29582
- 3Beds
- 2Full Baths
- 1Half Baths
- 1,564SqFt
- 2019Year Built
- 0.17Acres
- MLS# 2416089
- Residential
- Detached
- Active
- Approx Time on Market4 months, 1 day
- AreaNorth Myrtle Beach Area--Cherry Grove
- CountyHorry
- Subdivision Waters Edge
Overview
Spend time on your lifestyle, not your lawn! Welcome to your next home in gated Waters Edge in Cherry Grove, North Myrtle Beach area. This 1564 sf home on .17 acres boasts a 50 road frontage, a mature-low maintenance landscape with pro architectural lighting, custom irrigation w/ drip system, herb plot, and open interior spaces with privacy on all sides. The natural beauty of the area is visible from every window. Enjoy your patio watching wildlife and not your neighbors. With the community-driven HOA, your home includes yard mowing+maint., pool, community center w/fitness room, and outdoor lounge, Why buy a condo? Just steps from your door, take the 3-mile paved bike /walking path. Or golf cart in minutes to Cherry Grove beachfront. After your beach walk, park in the 2-car garage, toss your washables in your washer/dryer as you come into your kitchen to host at 4-seat granite counter tops, w/ stainless steel appliances/pantry. From your kitchen, enjoy the joined 30ft Great room and Dining area with a bank of windows to take in the outdoors. Enter a 20ft x 5 vaulted entry foyer w/powder room and closet. The hidden stair case goes to your private bedrooms. Your vaulted master bedroom overlooks the beautiful backyard. A shower and walk-in closet w/double sinks finishes the suite. Two bedrooms down the hall fit king beds. As a bonus, use a 5x8 nook for a study, baby room, game spot, or office. Features: Mohawk waterproof plank flooring Garage shelving Top-Down, Bottom-Up shades Soft-close cabinets and toilets Removable window screens Showers with handhelds Attic storage w/ pull-down stairs No maintenance ProSystems whole-house water filter Reme Halo In-Duct Air Purifier Switch-controlled outdoor lights for your grill/chiminea pads Premium-grade gutter guards River rock perimeter reduces pests and no annual replacement headaches Reliable 1GB Fiber Internet Pro Termite Bond for 11 yrs + annual inspections/Quarterly pest applications Professionally maintained AC system CPI hardwired security system You can hear the ocean tucked away from tourist areas. Miles to: 3.4 Beachfront/grocery/shopping 4.8 hospital/ER 2.6 Intracoastal Waterway boat ramp 2 Restaurants, beach shops, attractions, gas stations .4 Tidewater Plantation Golf Course/Restaurant .2 Fire/Rescue Station 4 27 Myrtle Beach shows/attractions 28.1 MYR International airport 1 hour: Wilmington, NC 2 Hrs, 20 minutes: Charleston, SC Your next home in this unique community allows you to enjoy everything the Grand Strand has to offer.
Agriculture / Farm
Grazing Permits Blm: ,No,
Horse: No
Grazing Permits Forest Service: ,No,
Grazing Permits Private: ,No,
Irrigation Water Rights: ,No,
Farm Credit Service Incl: ,No,
Crops Included: ,No,
Association Fees / Info
Hoa Frequency: Monthly
Hoa Fees: 183
Hoa: 1
Hoa Includes: MaintenanceGrounds
Community Features: Clubhouse, Gated, RecreationArea, Pool
Assoc Amenities: Clubhouse, Gated
Bathroom Info
Total Baths: 3.00
Halfbaths: 1
Fullbaths: 2
Room Dimensions
Bedroom1: 10x11
Bedroom2: 10x11
DiningRoom: 9x10
GreatRoom: 12x20
Kitchen: 10x13
PrimaryBedroom: 13x14
Room Features
DiningRoom: FamilyDiningRoom
FamilyRoom: CeilingFans
Kitchen: BreakfastBar, Pantry, StainlessSteelAppliances
Other: EntranceFoyer, Library
PrimaryBathroom: DualSinks, SeparateShower
PrimaryBedroom: CeilingFans, VaultedCeilings, WalkInClosets
Bedroom Info
Beds: 3
Building Info
New Construction: No
Levels: Two
Year Built: 2019
Mobile Home Remains: ,No,
Zoning: Res
Style: Traditional
Construction Materials: BrickVeneer, VinylSiding
Buyer Compensation
Exterior Features
Spa: No
Patio and Porch Features: FrontPorch, Patio
Pool Features: Community, OutdoorPool
Foundation: Slab
Exterior Features: SprinklerIrrigation, Patio
Financial
Lease Renewal Option: ,No,
Garage / Parking
Parking Capacity: 6
Garage: Yes
Carport: No
Parking Type: Attached, Garage, TwoCarGarage, GarageDoorOpener
Open Parking: No
Attached Garage: Yes
Garage Spaces: 2
Green / Env Info
Green Energy Efficient: Doors, Windows
Interior Features
Floor Cover: Carpet, Tile, Vinyl
Door Features: InsulatedDoors
Fireplace: No
Furnished: Unfurnished
Interior Features: AirFiltration, Attic, PermanentAtticStairs, BreakfastBar, EntranceFoyer, StainlessSteelAppliances
Appliances: Dishwasher, Disposal, Microwave, Range, Refrigerator, Dryer, WaterPurifier, Washer
Lot Info
Lease Considered: ,No,
Lease Assignable: ,No,
Acres: 0.17
Land Lease: No
Lot Description: CityLot, IrregularLot, Wetlands
Misc
Pool Private: No
Offer Compensation
Other School Info
Property Info
County: Horry
View: No
Senior Community: No
Stipulation of Sale: None
Habitable Residence: ,No,
Property Sub Type Additional: Detached
Property Attached: No
Security Features: SecuritySystem, GatedCommunity, SmokeDetectors
Disclosures: CovenantsRestrictionsDisclosure
Rent Control: No
Construction: Resale
Room Info
Basement: ,No,
Sold Info
Sqft Info
Building Sqft: 1989
Living Area Source: Owner
Sqft: 1564
Tax Info
Unit Info
Utilities / Hvac
Heating: Central
Cooling: CentralAir
Electric On Property: No
Cooling: Yes
Utilities Available: CableAvailable, ElectricityAvailable, Other, PhoneAvailable, SewerAvailable, UndergroundUtilities, WaterAvailable
Heating: Yes
Water Source: Public
Waterfront / Water
Waterfront: No
Directions
From Myrtle Beach or Calabash: Take Hwy 17 to Cherry Grove Exit. Turn Left on Sea Mountain Hwy. Turn Right at first traffic light (Little River Neck Road). Follow for 2.6 miles to Waters Edge Subdivision/Inlet View Drive on the right. Turn Right on Inlet View Drive. 1st house on the left- 1219. From Hwy 9 E, Take Sea Mountain Hwy, cross the swing bridge to traffic light, turn Left on Little River Neck Road. Follow for 2.6 miles to Waters Edge Subdivision/Inlet View Drive on the right. Turn Right on Inlet View Drive. 1st house on the left- 1219.Courtesy of Isave Realty
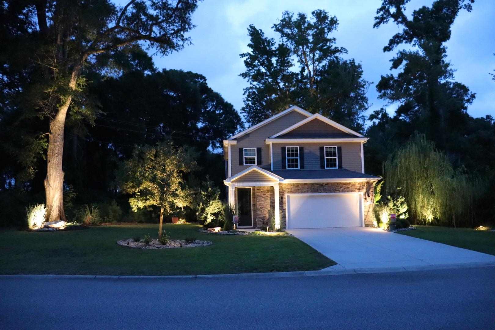

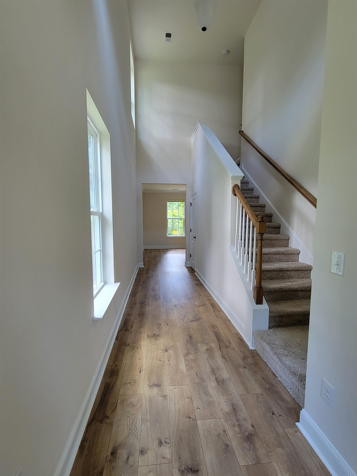
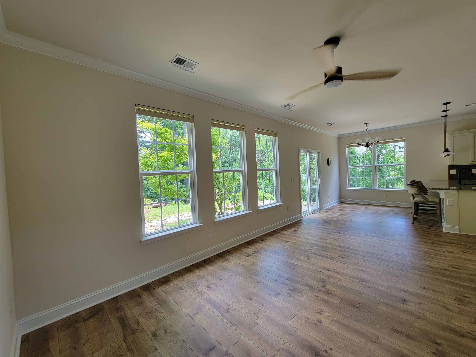
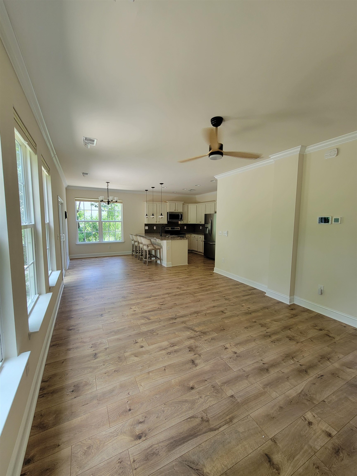
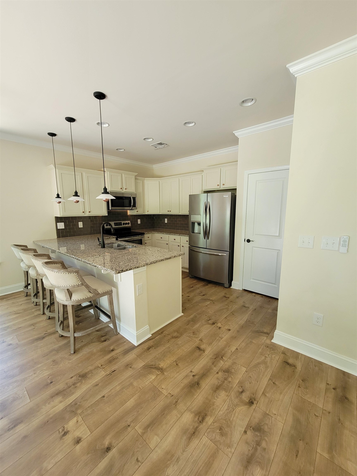

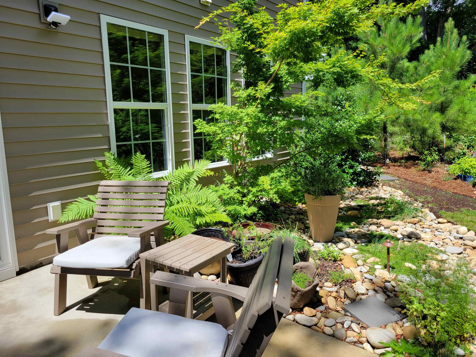
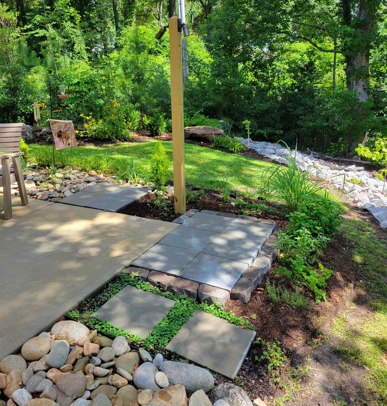
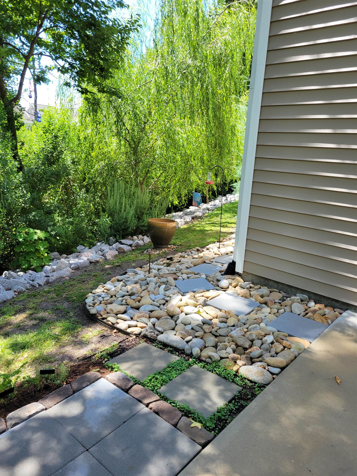
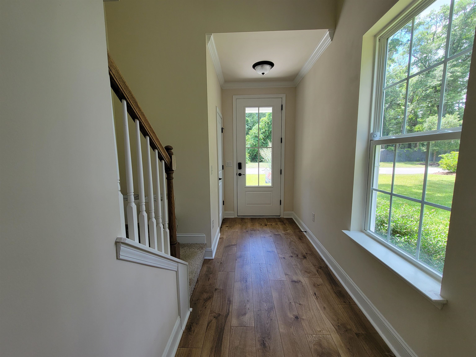
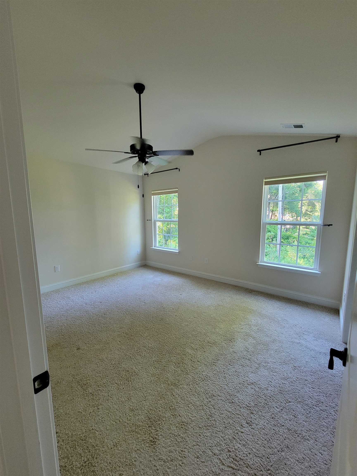
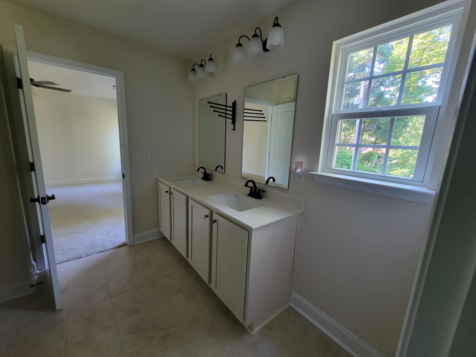

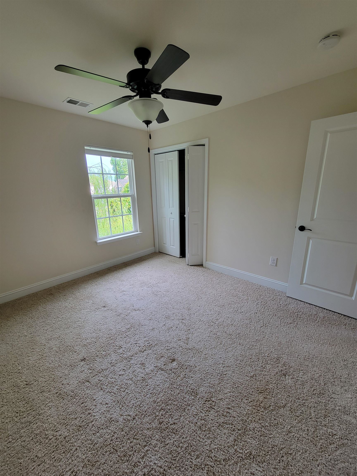
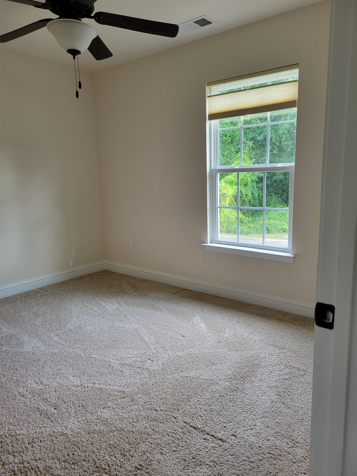
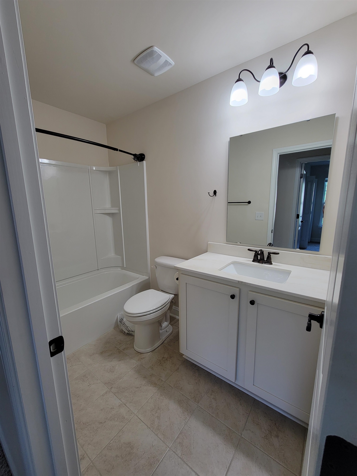
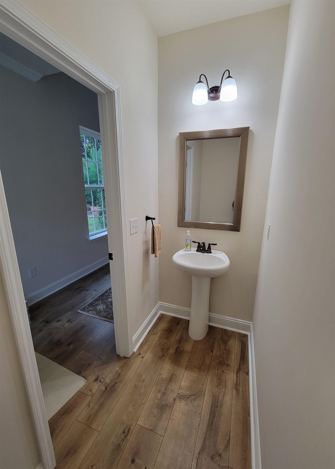
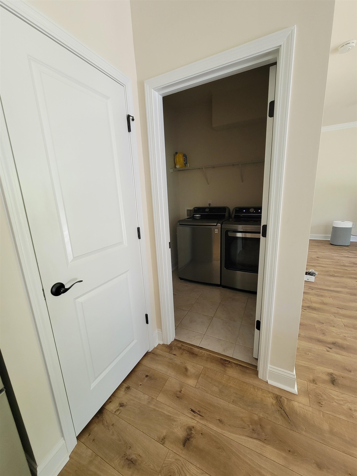
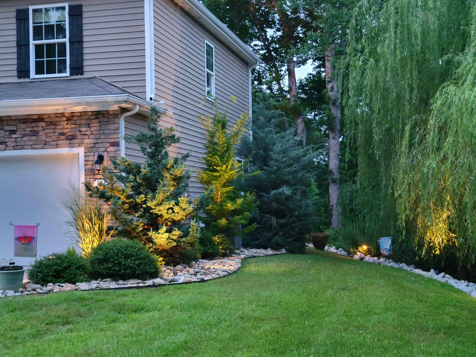
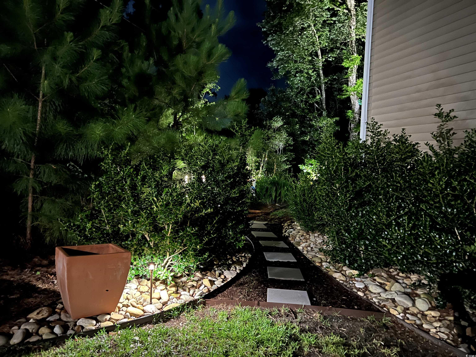
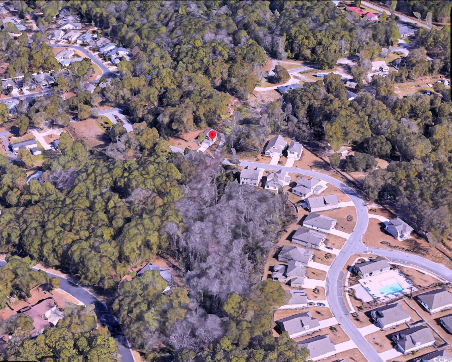
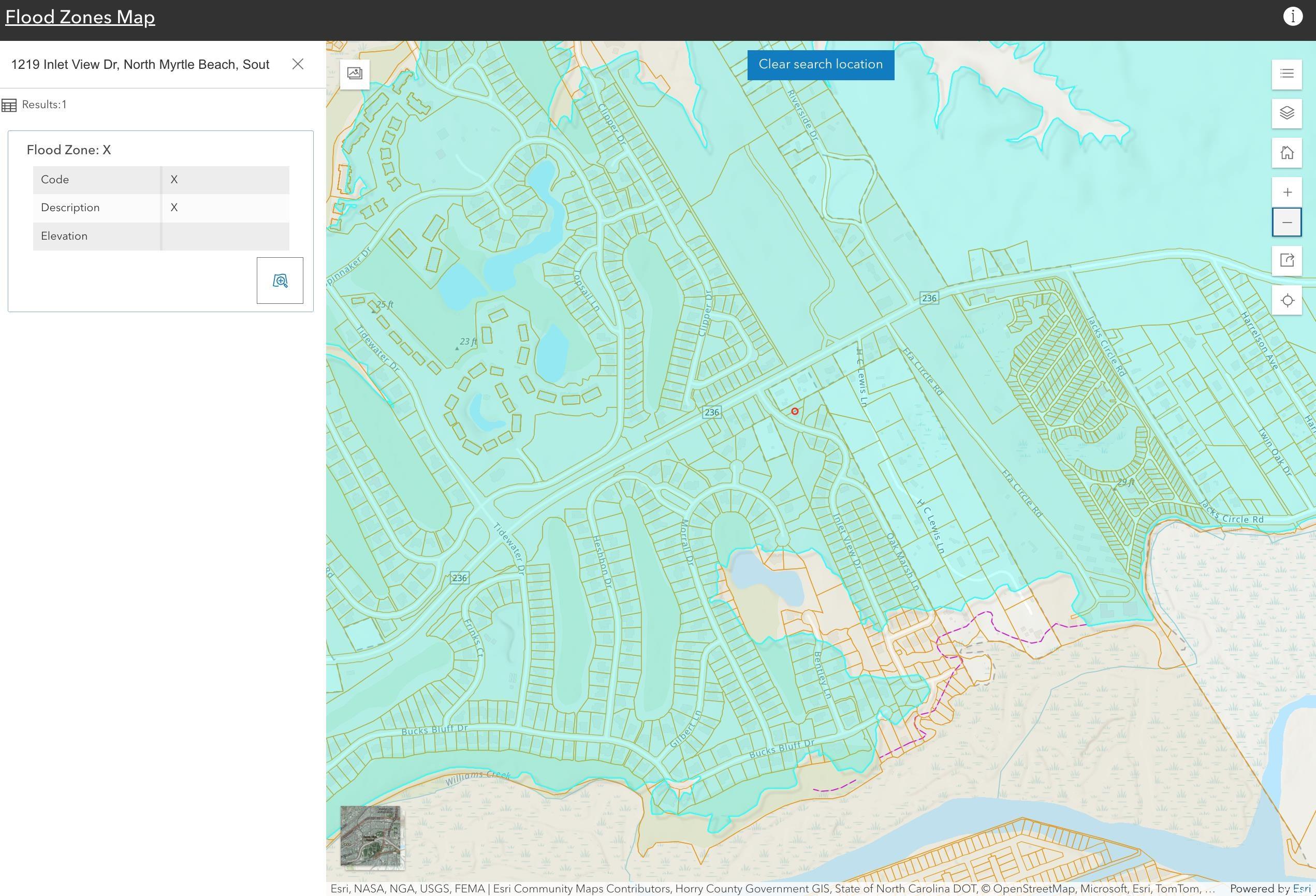
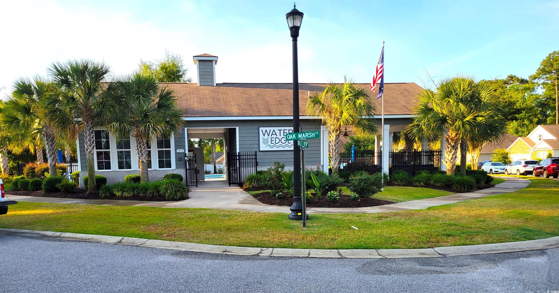
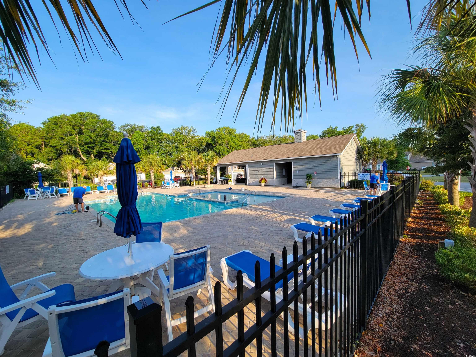
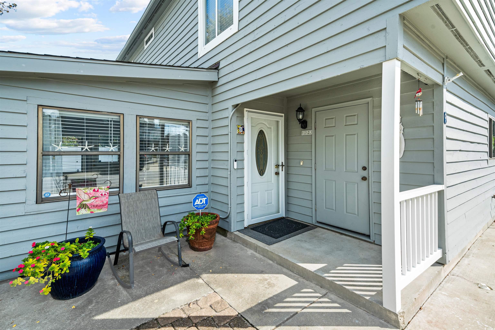
 MLS# 2425846
MLS# 2425846 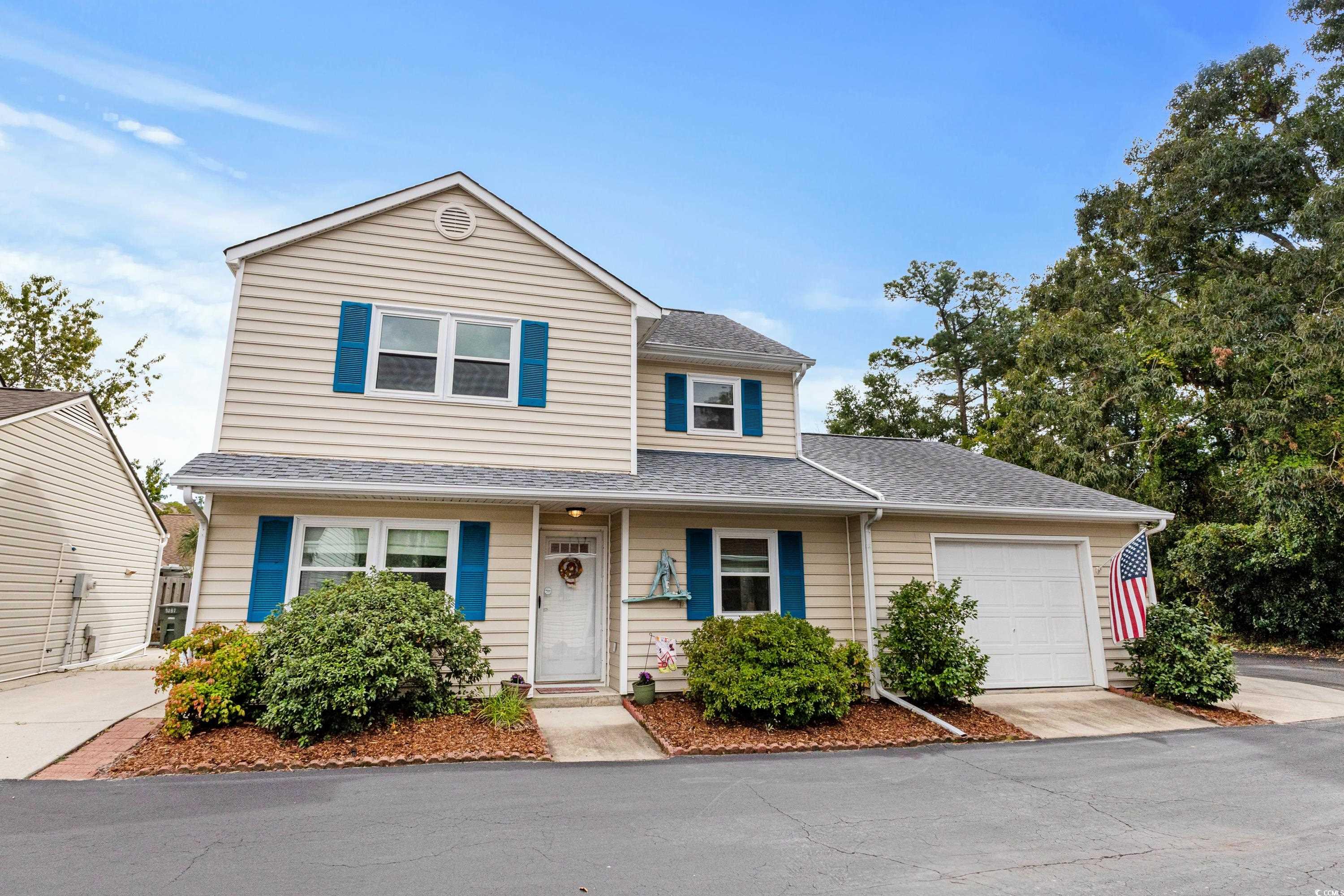
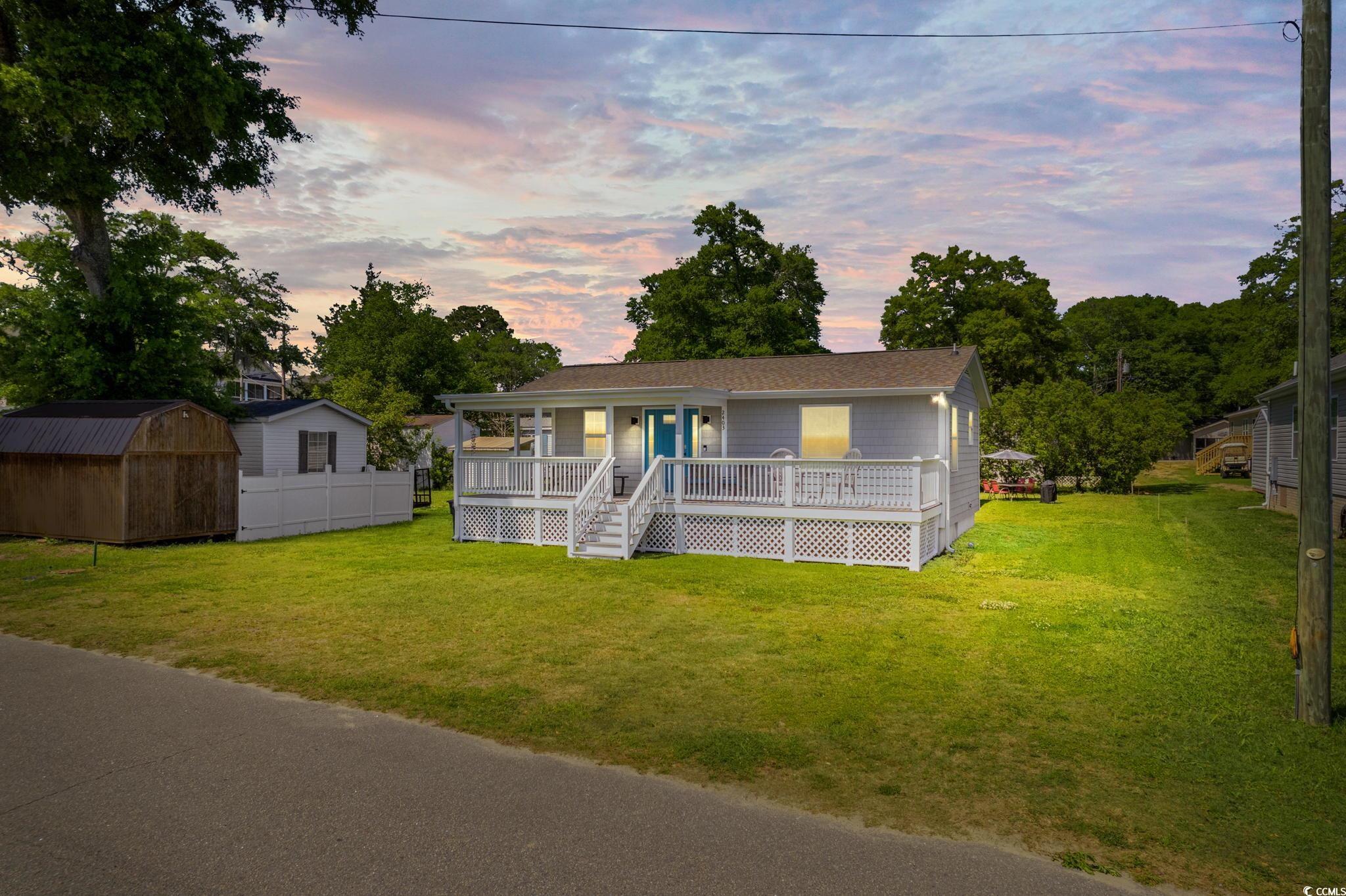
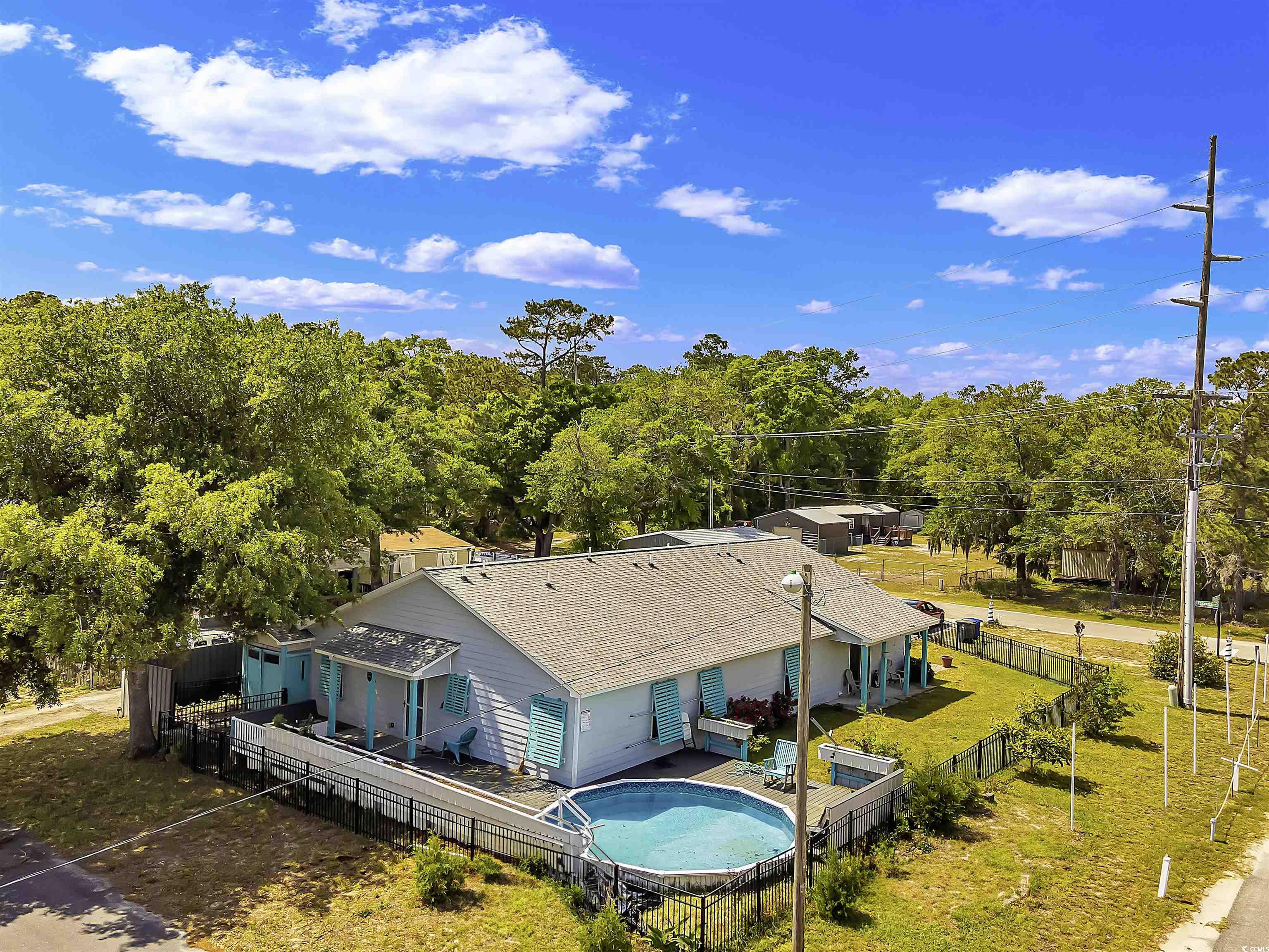
 Provided courtesy of © Copyright 2024 Coastal Carolinas Multiple Listing Service, Inc.®. Information Deemed Reliable but Not Guaranteed. © Copyright 2024 Coastal Carolinas Multiple Listing Service, Inc.® MLS. All rights reserved. Information is provided exclusively for consumers’ personal, non-commercial use,
that it may not be used for any purpose other than to identify prospective properties consumers may be interested in purchasing.
Images related to data from the MLS is the sole property of the MLS and not the responsibility of the owner of this website.
Provided courtesy of © Copyright 2024 Coastal Carolinas Multiple Listing Service, Inc.®. Information Deemed Reliable but Not Guaranteed. © Copyright 2024 Coastal Carolinas Multiple Listing Service, Inc.® MLS. All rights reserved. Information is provided exclusively for consumers’ personal, non-commercial use,
that it may not be used for any purpose other than to identify prospective properties consumers may be interested in purchasing.
Images related to data from the MLS is the sole property of the MLS and not the responsibility of the owner of this website.