1238 Tarisa Ave.
Myrtle Beach, SC 29572
- 4Beds
- 2Full Baths
- N/AHalf Baths
- 2,157SqFt
- 2023Year Built
- 0.16Acres
- MLS# 2418340
- Residential
- Detached
- Active Under Contract
- Approx Time on Market3 months, 1 day
- AreaMyrtle Beach Area--48th Ave N To 79th Ave N
- CountyHorry
- Subdivision Grande Dunes - Del Webb
Overview
Welcome to the Summerwood model home, which is a 4-bedroom 2 bath home in the beautiful sought after 55+ community of Del Webb, which sits on the Intracoastal Waterway. This home is only 9 months old and still holds all the builder warranties. It is a second home that is barely used. The beautiful landscaping gives the house such nice curb appeal, and since landscaping is included in the HOA dues, you can sit back, relax, and not worry about the lawn. This home is an open concept plan that lets in a lot of natural light. The spacious master bedroom has a large walk-in closet, a master ensuite with double sinks and an upgraded walk-in shower. The gourmet kitchen has beautiful cabinets that are staggered for a more elegant look, quartz countertops, an upscale refrigerator (which conveys), a gas stove, and a pantry. The kitchen also has a large island with plenty of seating. The living room has windows that give a coastal feel, and it extends into the upgraded sunroom which gives much more space. The sunroom leads to an open concrete patio which views trees and plants. The laundry room is large and holds a walk-in closet, brand new washer, and dryer (which both convey). The 2-car garage has been finished from floor to ceiling. The floor has epoxy, and the walls have many shelves for all your beach items. This home is a rare find and should not be overlooked! Del Webb at Grande Dunes has an amazing clubhouse with a full-time Lifestyle Director, outdoor resort style pool, indoor lap pool, and state-of-the-art fitness center. A fire pit, tennis courts, pickleball courts, bocce ball courts and more! Only minutes away by car or golf cart is your private gated beach access at the exclusive Ocean Club! Coastal elegance with a casual atmosphere. Enjoy casual and fine dining, a resort style pool with bar service, towel service, beach chairs, and umbrellas. The Members Golf Club and The Resort Club are two renowned golf courses at Grande Dunes. The Marina at Grande Dunes has full-service boating facilities with waterfront dining on the Intracoastal Waterway. Great central location to shopping, restaurants, entertainment, hospital/medical facilities, and more. Only 15 minutes to MB International Airport. This house has many upgrades with a spectacular view so book your showing ASAP!
Agriculture / Farm
Grazing Permits Blm: ,No,
Horse: No
Grazing Permits Forest Service: ,No,
Grazing Permits Private: ,No,
Irrigation Water Rights: ,No,
Farm Credit Service Incl: ,No,
Crops Included: ,No,
Association Fees / Info
Hoa Frequency: Monthly
Hoa Fees: 356
Hoa: 1
Hoa Includes: AssociationManagement, CommonAreas, LegalAccounting, MaintenanceGrounds, Pools, RecreationFacilities, Security
Community Features: Beach, Clubhouse, GolfCartsOk, Other, PrivateBeach, RecreationArea, TennisCourts, LongTermRentalAllowed, Pool
Assoc Amenities: BeachRights, Clubhouse, OwnerAllowedGolfCart, OwnerAllowedMotorcycle, Other, PrivateMembership, PetRestrictions, Security, TenantAllowedGolfCart, TennisCourts
Bathroom Info
Total Baths: 2.00
Fullbaths: 2
Bedroom Info
Beds: 4
Building Info
New Construction: No
Levels: One
Year Built: 2023
Mobile Home Remains: ,No,
Zoning: Res
Style: Ranch
Construction Materials: BrickVeneer, HardiplankType
Builders Name: Pulte
Builder Model: Summerwood
Buyer Compensation
Exterior Features
Spa: No
Patio and Porch Features: FrontPorch, Patio
Pool Features: Community, Indoor, OutdoorPool
Foundation: Slab
Exterior Features: Patio
Financial
Lease Renewal Option: ,No,
Garage / Parking
Parking Capacity: 4
Garage: Yes
Carport: No
Parking Type: Attached, Garage, TwoCarGarage, GarageDoorOpener
Open Parking: No
Attached Garage: Yes
Garage Spaces: 2
Green / Env Info
Interior Features
Floor Cover: Carpet, LuxuryVinyl, LuxuryVinylPlank, Tile
Fireplace: No
Laundry Features: WasherHookup
Furnished: Unfurnished
Interior Features: Attic, PermanentAtticStairs, SplitBedrooms, BedroomOnMainLevel, KitchenIsland, StainlessSteelAppliances, SolidSurfaceCounters
Appliances: Dishwasher, Disposal, Microwave, Range, Refrigerator, RangeHood, Dryer, Washer
Lot Info
Lease Considered: ,No,
Lease Assignable: ,No,
Acres: 0.16
Lot Size: 56 x 120 x 56 x 120
Land Lease: No
Lot Description: CityLot, Rectangular
Misc
Pool Private: No
Pets Allowed: OwnerOnly, Yes
Offer Compensation
Other School Info
Property Info
County: Horry
View: No
Senior Community: No
Stipulation of Sale: None
Habitable Residence: ,No,
Property Sub Type Additional: Detached
Property Attached: No
Security Features: SmokeDetectors, SecurityService
Disclosures: CovenantsRestrictionsDisclosure,SellerDisclosure
Rent Control: No
Construction: Resale
Room Info
Basement: ,No,
Sold Info
Sqft Info
Building Sqft: 2573
Living Area Source: Builder
Sqft: 2157
Tax Info
Unit Info
Utilities / Hvac
Heating: Central, Electric, Gas
Cooling: CentralAir
Electric On Property: No
Cooling: Yes
Utilities Available: CableAvailable, ElectricityAvailable, NaturalGasAvailable, Other, PhoneAvailable, SewerAvailable, UndergroundUtilities, WaterAvailable
Heating: Yes
Water Source: Public
Waterfront / Water
Waterfront: No
Schools
Elem: Myrtle Beach Elementary School
Middle: Myrtle Beach Intermediate
High: Myrtle Beach High School
Courtesy of Myrtle Beach Realty Group
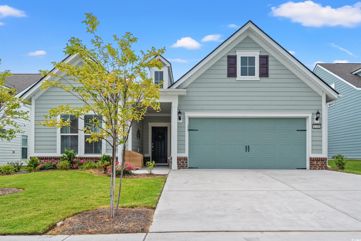
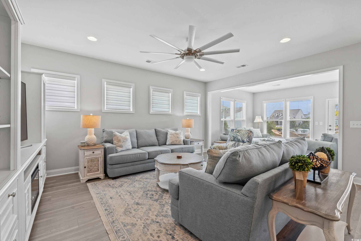
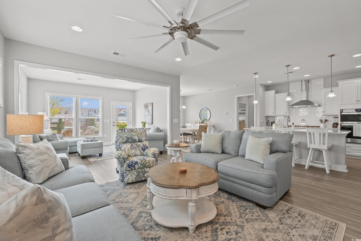
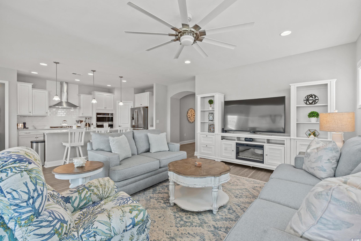
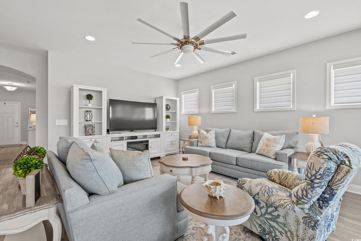
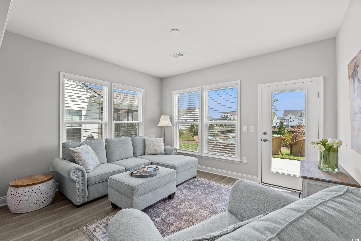
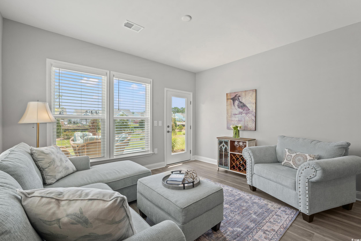
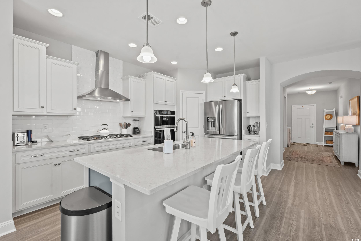
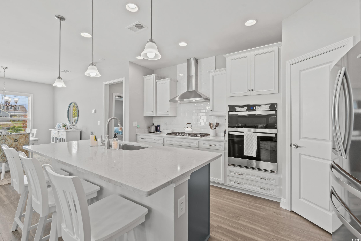
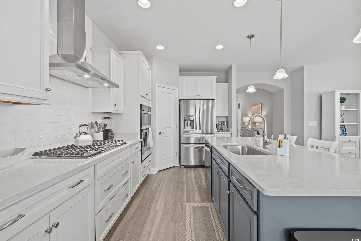
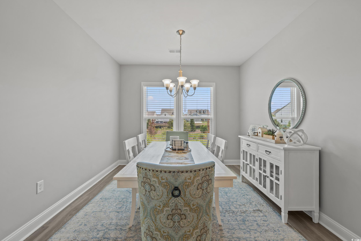
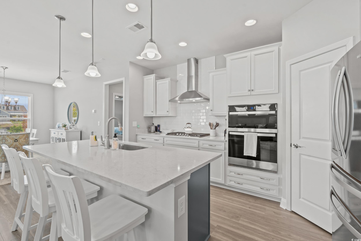
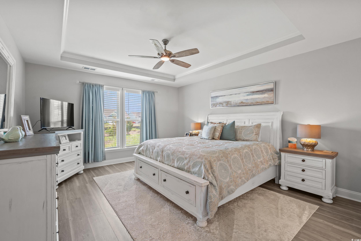
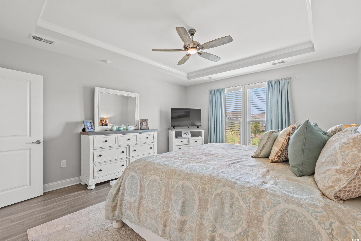
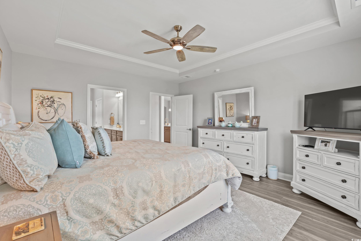
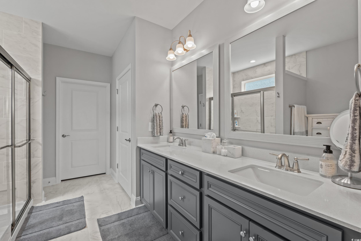
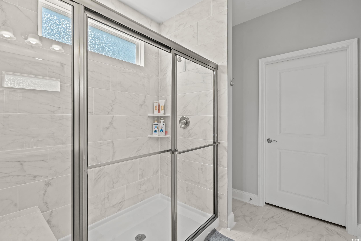
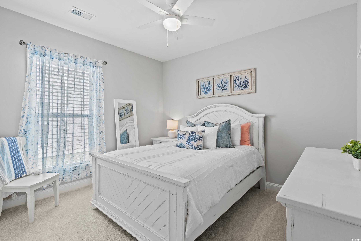
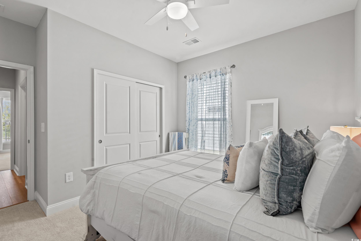
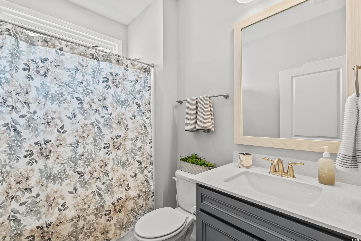
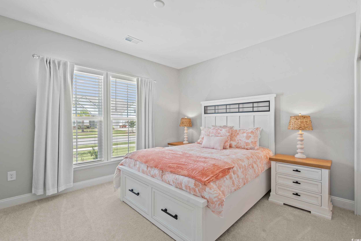
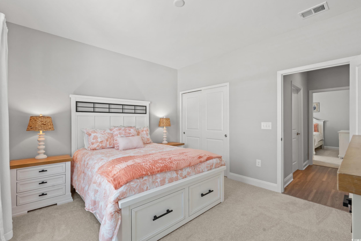
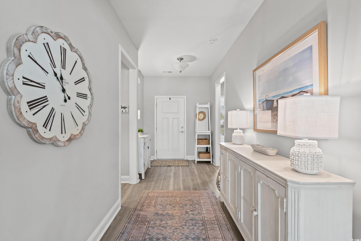
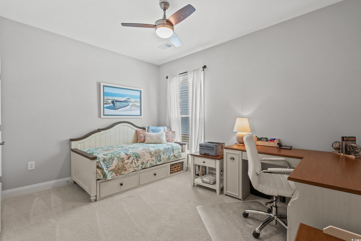
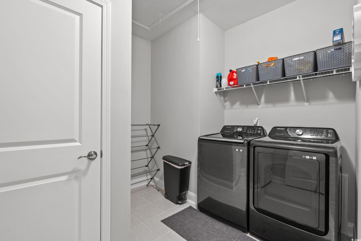
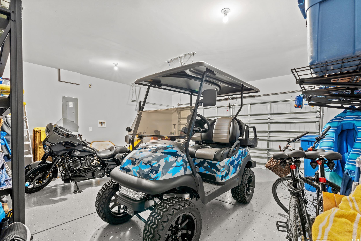
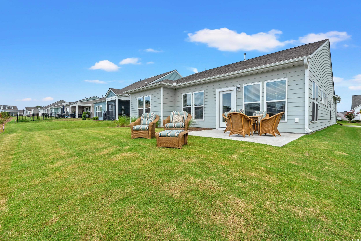
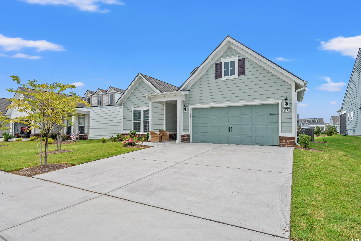
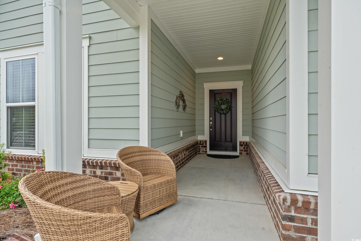
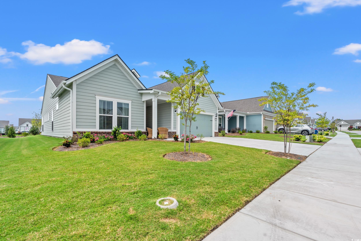
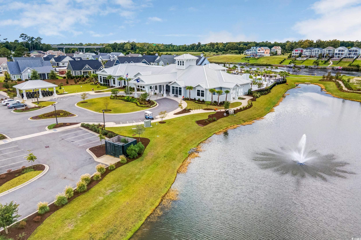
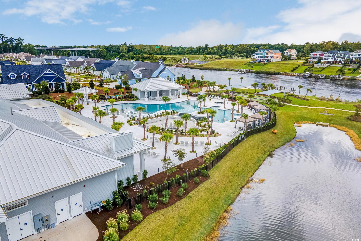
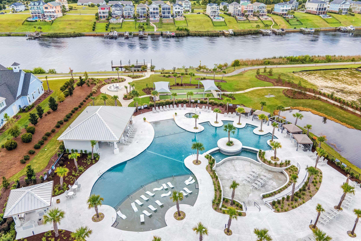
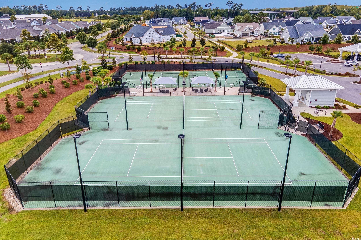
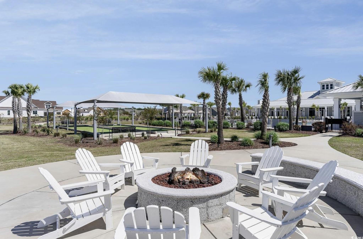
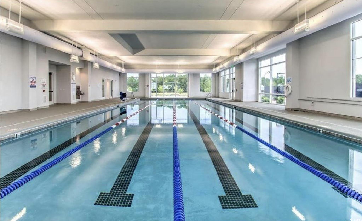
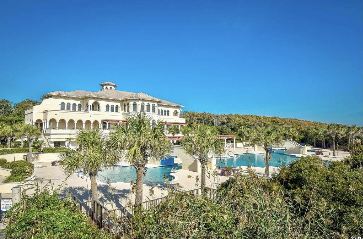
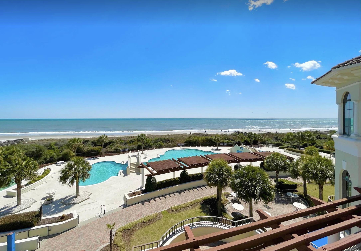
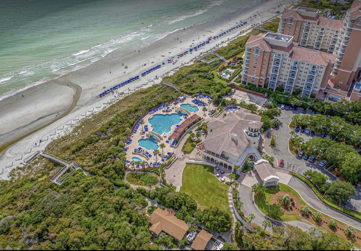
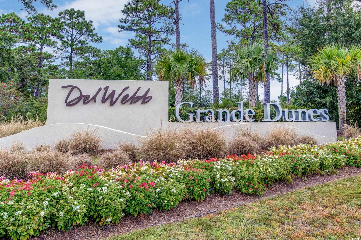
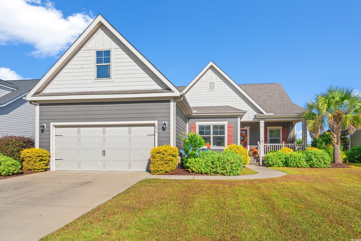
 MLS# 2425495
MLS# 2425495 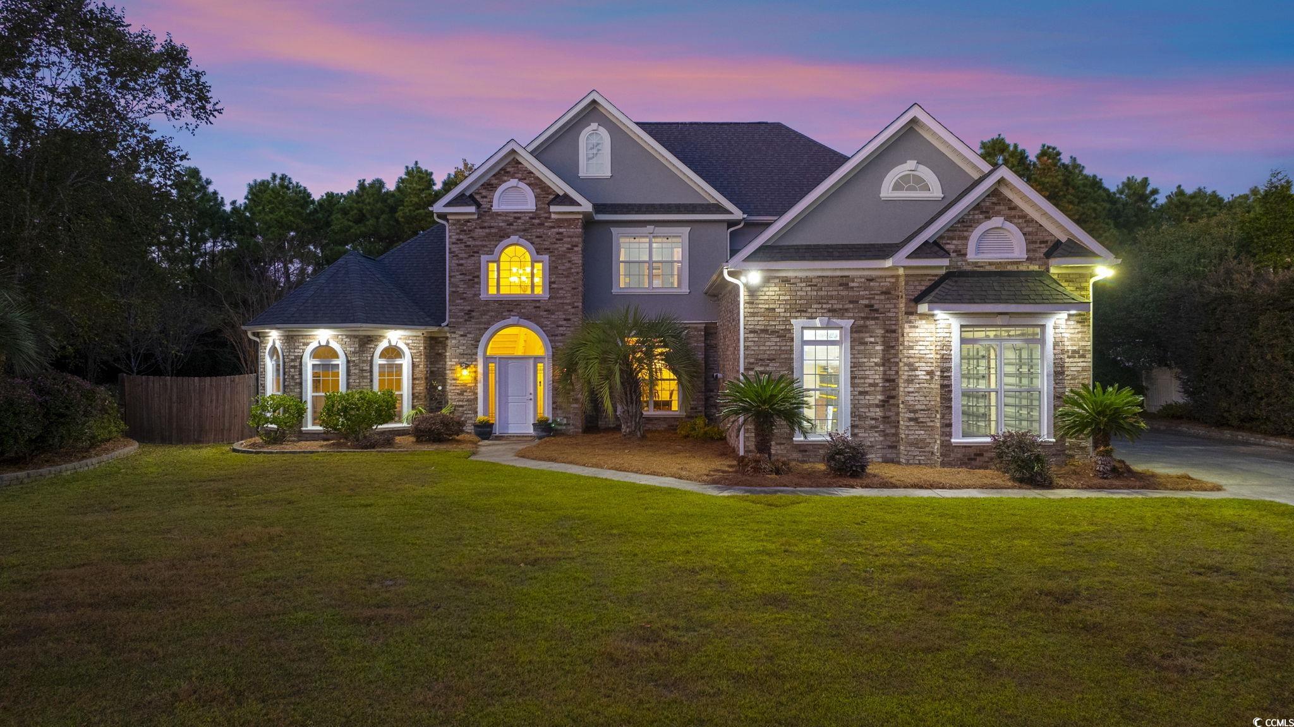
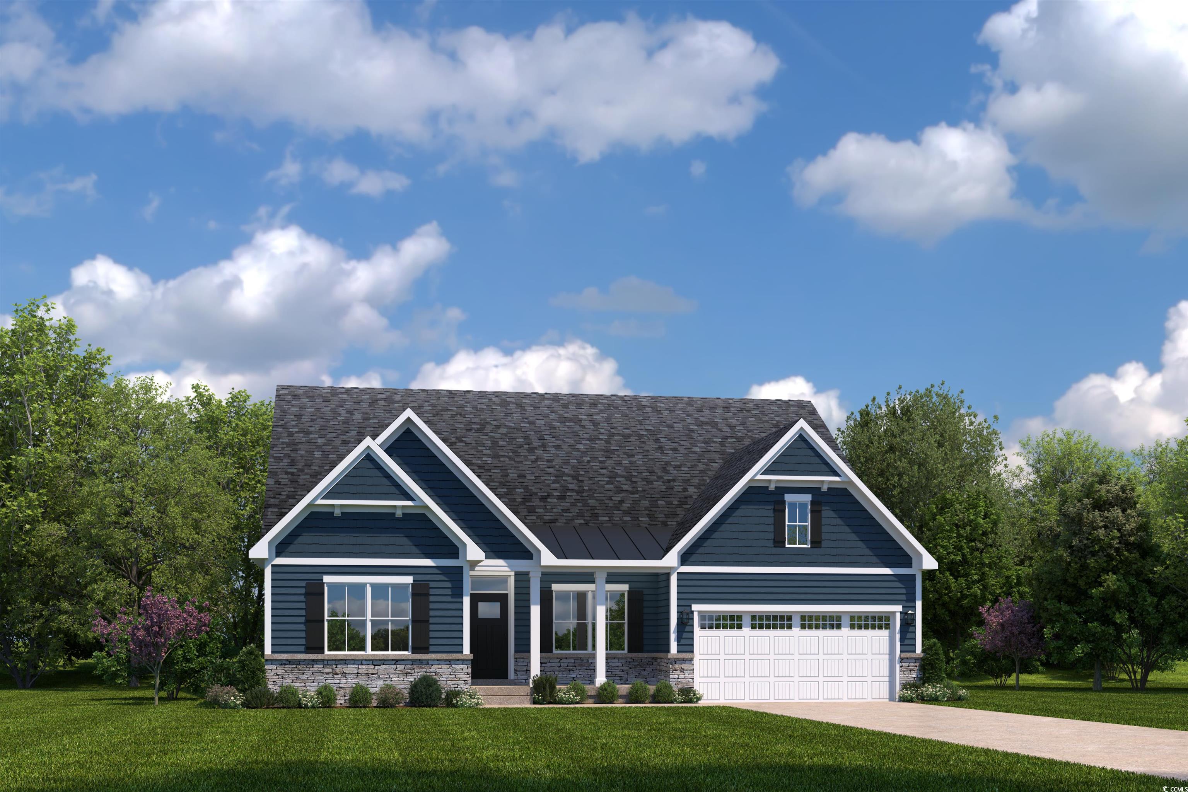
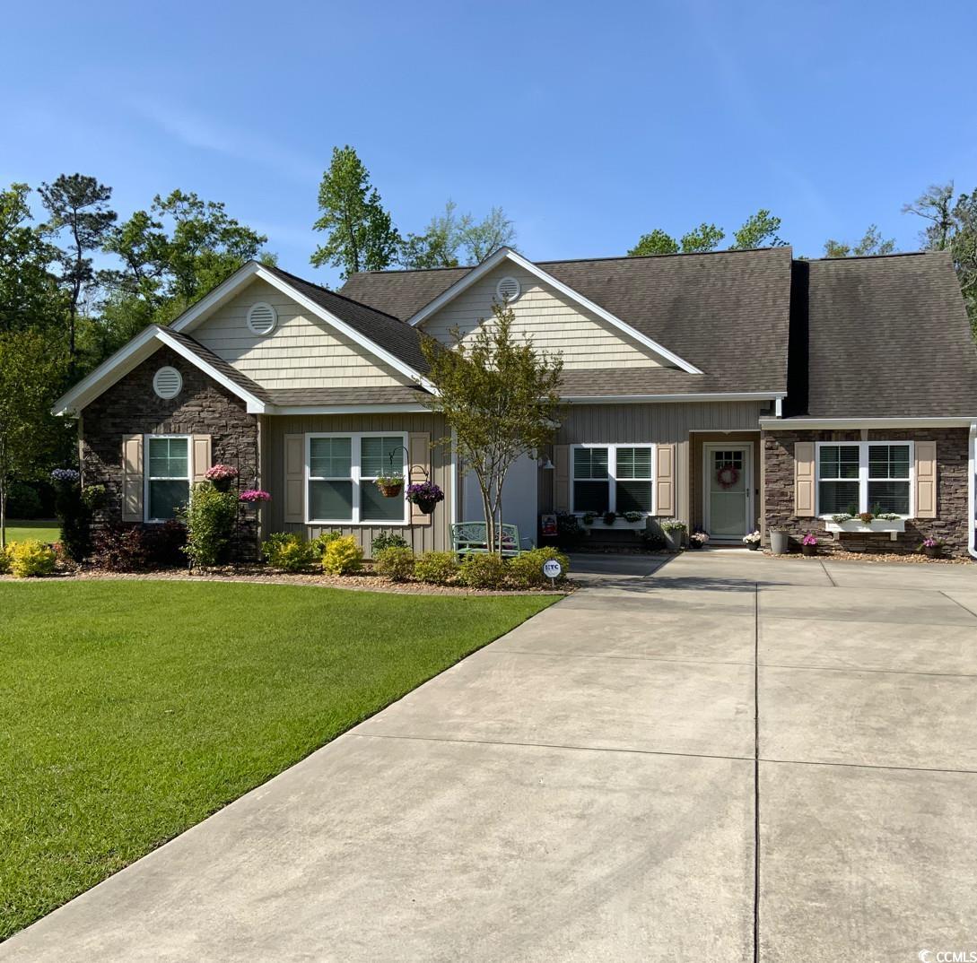
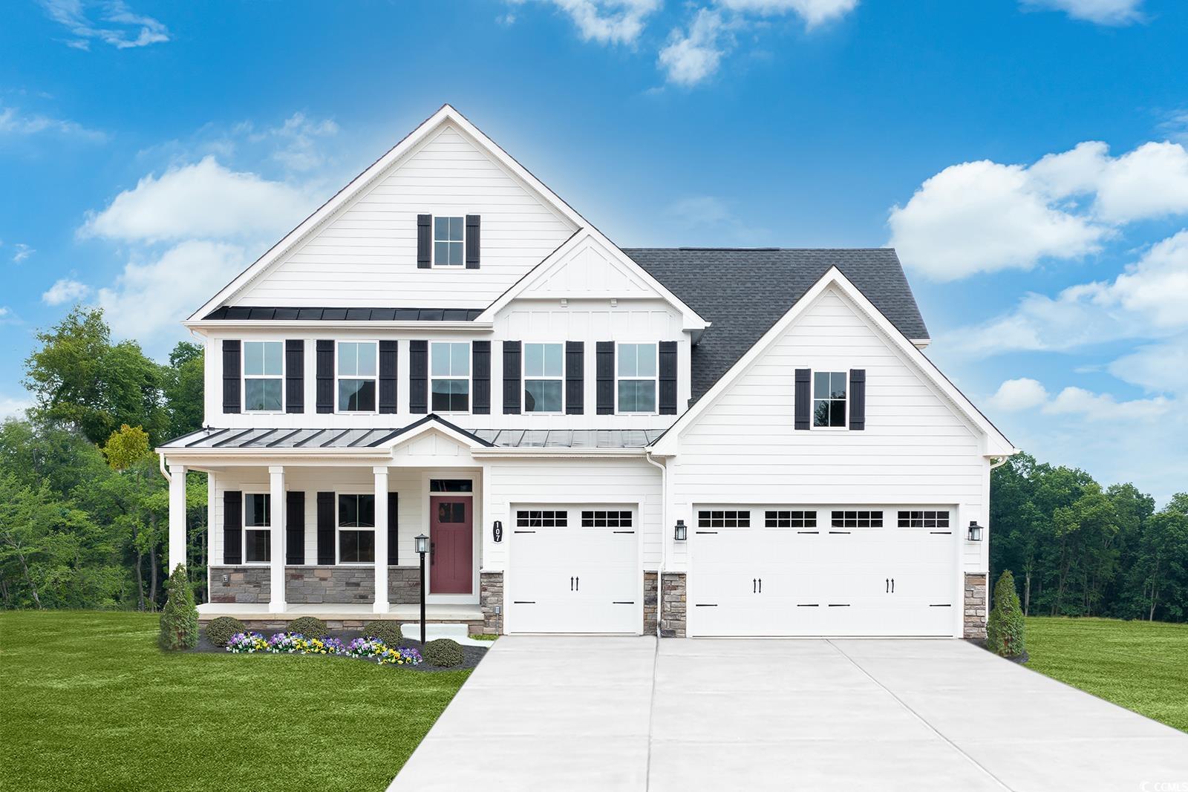
 Provided courtesy of © Copyright 2024 Coastal Carolinas Multiple Listing Service, Inc.®. Information Deemed Reliable but Not Guaranteed. © Copyright 2024 Coastal Carolinas Multiple Listing Service, Inc.® MLS. All rights reserved. Information is provided exclusively for consumers’ personal, non-commercial use,
that it may not be used for any purpose other than to identify prospective properties consumers may be interested in purchasing.
Images related to data from the MLS is the sole property of the MLS and not the responsibility of the owner of this website.
Provided courtesy of © Copyright 2024 Coastal Carolinas Multiple Listing Service, Inc.®. Information Deemed Reliable but Not Guaranteed. © Copyright 2024 Coastal Carolinas Multiple Listing Service, Inc.® MLS. All rights reserved. Information is provided exclusively for consumers’ personal, non-commercial use,
that it may not be used for any purpose other than to identify prospective properties consumers may be interested in purchasing.
Images related to data from the MLS is the sole property of the MLS and not the responsibility of the owner of this website.