1311 James Island Ave.
North Myrtle Beach, SC 29582
- 5Beds
- 3Full Baths
- N/AHalf Baths
- 3,187SqFt
- 2007Year Built
- 0.20Acres
- MLS# 2311380
- Residential
- Detached
- Sold
- Approx Time on Market4 months, 20 days
- AreaNorth Myrtle Beach Area--Cherry Grove
- CountyHorry
- Subdivision Charleston Landing
Overview
Come check out this huge, low country style home with 5 bedrooms, 3 baths, nestled in North Myrtle Beach in the community of Charleston Landing. A golf cart ride to Cherry Grove Beach. Charleston Landing has a community pool that overlooks the marsh of Cherry Grove. It has a community room for entertaining, gazebos on the ponds with water features, sidewalks to walk your dog, a playground and basketball court for your children to play on. The house has basically two master bedrooms. The main one upstairs has trey ceilings with a bathroom with two vanity sinks, jet tub, and a walk-in tiled shower. The other room downstairs could be used as a master bedroom as well with a full bathroom attached, also with walk-in tiled shower. Hardwood flooring throughout on the main floor area. Kitchen has stainless steel appliances, granite counter tops with a bar for extra seating. Great for entertaining as it overlooks the dining area and living room areas, that both have coffered ceilings. Living room has a gas fireplace with remote, screened in porch to sit out back, not to mention the fenced in backyard, has a gas kitchen area. Extra storage off of the 5th room (bonus room) and an attic for plenty of storage. The other two bedrooms upstairs share a jack & jill bathroom. Sit out on the front porch of your choosing, first floor or second floor. Plantation shutters and ceiling fans throughout, surround sound, has a tankless water heater, 2 car garage with 4-car parking in the driveway. The outside is beautifully landscaped with sprinkler system! The HVAC is three years old and the entire inside has been freshly painted. Do not let this home pass you by. Call your local agent today!
Sale Info
Listing Date: 06-09-2023
Sold Date: 10-30-2023
Aprox Days on Market:
4 month(s), 20 day(s)
Listing Sold:
1 Year(s), 15 day(s) ago
Asking Price: $775,000
Selling Price: $710,000
Price Difference:
Reduced By $35,000
Agriculture / Farm
Grazing Permits Blm: ,No,
Horse: No
Grazing Permits Forest Service: ,No,
Grazing Permits Private: ,No,
Irrigation Water Rights: ,No,
Farm Credit Service Incl: ,No,
Crops Included: ,No,
Association Fees / Info
Hoa Frequency: Quarterly
Hoa Fees: 95
Hoa: 1
Hoa Includes: AssociationManagement, CommonAreas, LegalAccounting, Pools, RecreationFacilities
Community Features: Clubhouse, GolfCartsOK, RecreationArea, LongTermRentalAllowed, Pool
Assoc Amenities: Clubhouse, OwnerAllowedMotorcycle, PetRestrictions, TenantAllowedGolfCart
Bathroom Info
Total Baths: 3.00
Fullbaths: 3
Bedroom Info
Beds: 5
Building Info
New Construction: No
Levels: Two
Year Built: 2007
Mobile Home Remains: ,No,
Zoning: RES
Construction Materials: WoodFrame
Buyer Compensation
Exterior Features
Spa: No
Patio and Porch Features: Balcony, FrontPorch, Porch, Screened
Pool Features: Community, OutdoorPool
Foundation: Slab
Exterior Features: Balcony, Fence, SprinklerIrrigation
Financial
Lease Renewal Option: ,No,
Garage / Parking
Parking Capacity: 6
Garage: Yes
Carport: No
Parking Type: Attached, Garage, TwoCarGarage, GarageDoorOpener
Open Parking: No
Attached Garage: Yes
Garage Spaces: 2
Green / Env Info
Interior Features
Floor Cover: Carpet, Tile, Wood
Fireplace: Yes
Laundry Features: WasherHookup
Furnished: Unfurnished
Interior Features: Attic, Fireplace, PermanentAtticStairs, BreakfastBar, BedroomonMainLevel, StainlessSteelAppliances, SolidSurfaceCounters
Appliances: Dishwasher, Disposal, Microwave, Range, Refrigerator, RangeHood
Lot Info
Lease Considered: ,No,
Lease Assignable: ,No,
Acres: 0.20
Lot Size: 94 x 92 x 85 x 88
Land Lease: No
Lot Description: CornerLot, OutsideCityLimits, Rectangular
Misc
Pool Private: No
Pets Allowed: OwnerOnly, Yes
Offer Compensation
Other School Info
Property Info
County: Horry
View: No
Senior Community: No
Stipulation of Sale: None
Property Sub Type Additional: Detached
Property Attached: No
Security Features: SecuritySystem, SmokeDetectors
Disclosures: CovenantsRestrictionsDisclosure,SellerDisclosure
Rent Control: No
Construction: Resale
Room Info
Basement: ,No,
Sold Info
Sold Date: 2023-10-30T00:00:00
Sqft Info
Building Sqft: 3700
Living Area Source: PublicRecords
Sqft: 3187
Tax Info
Unit Info
Utilities / Hvac
Heating: Central, Electric, Gas, Propane
Cooling: CentralAir
Electric On Property: No
Cooling: Yes
Utilities Available: CableAvailable, ElectricityAvailable, PhoneAvailable, SewerAvailable, UndergroundUtilities, WaterAvailable
Heating: Yes
Water Source: Public
Waterfront / Water
Waterfront: No
Directions
From hwy 17, take Sea Mountain hwy heading towards Cherry Grove Beach. Take a left onto Hill St. Go to the stop sign and make a right onto Little River Neck Rd. Not far down the road you will take a right onto James Island Ave. House will be sitting on your left. You can either make a left onto Seabrook Ave just before the house. If you do, then take a quick left to a single drive that will bring you into the back of the driveway, to the garage. If you turn left onto Wading Heron Rd. after the house. You can then take a quick left to go up the same single drive to get into the back of the house and driveway to the garage from there.Courtesy of Coastal Tides Realty
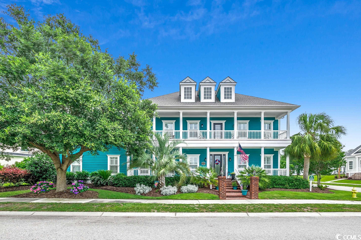
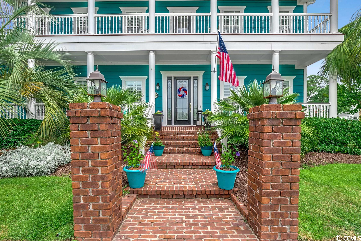
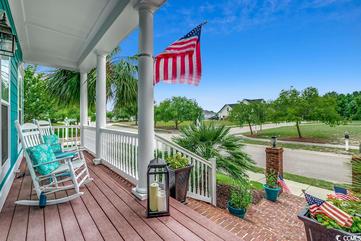
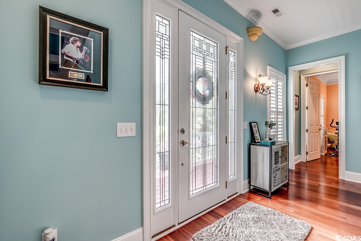
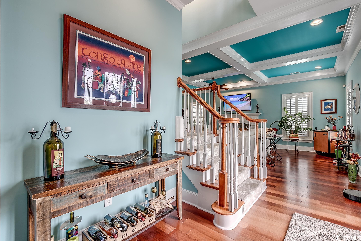
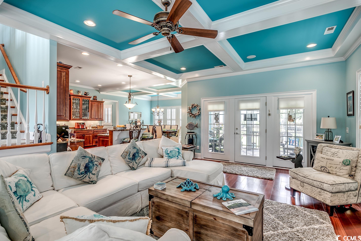
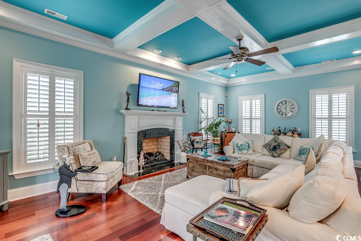
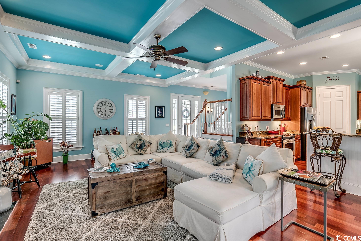
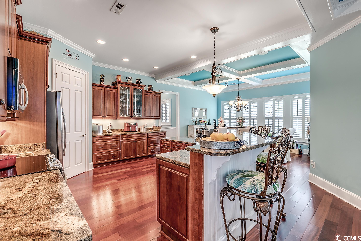
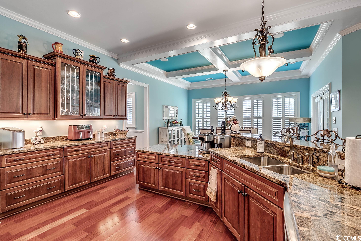
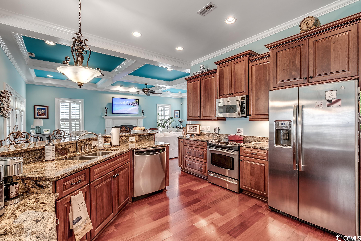
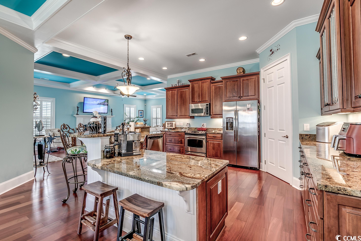
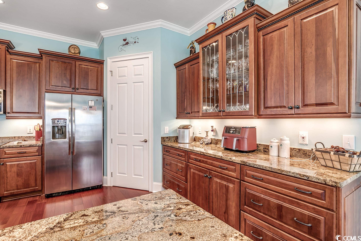
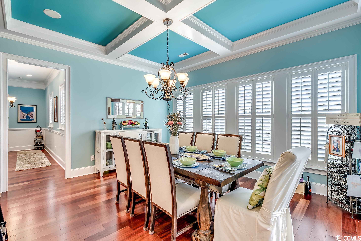
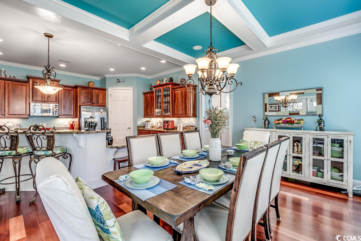
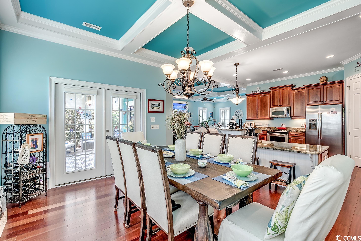
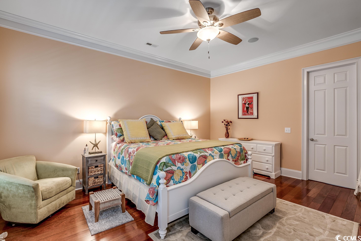
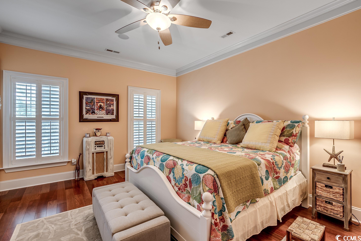
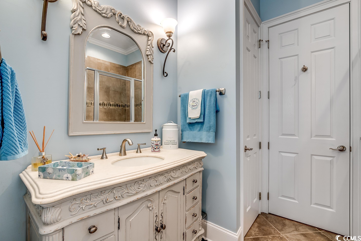
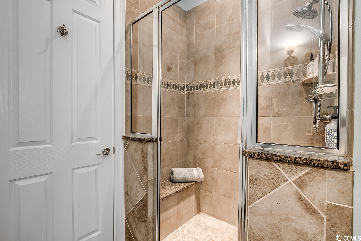
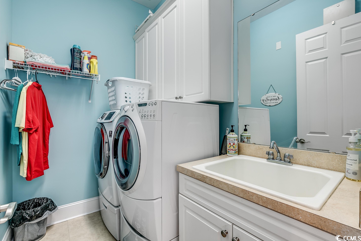
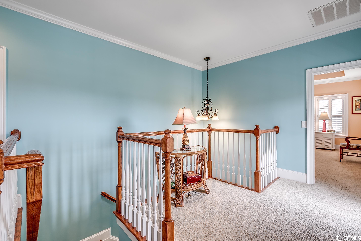
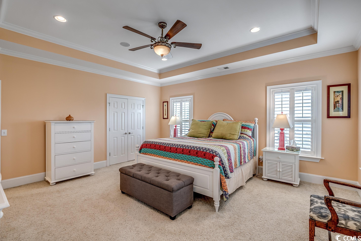
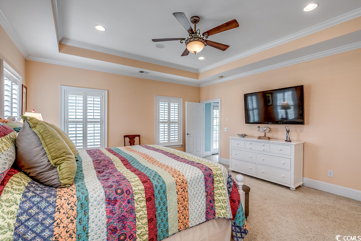
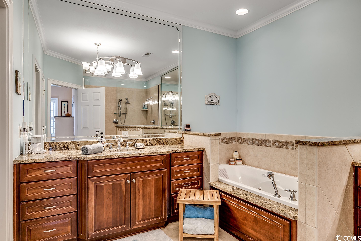
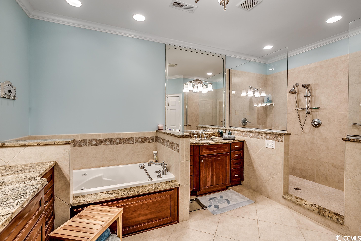
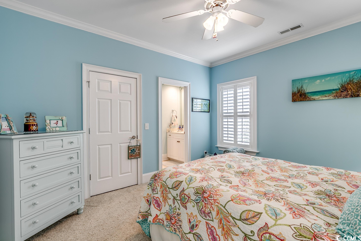
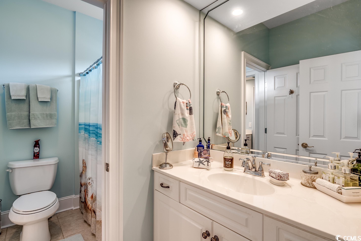
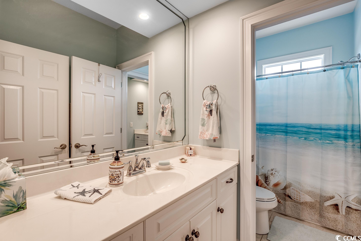
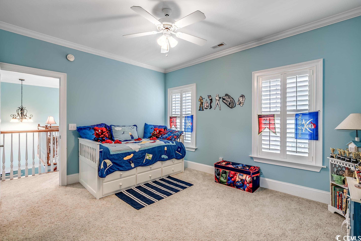
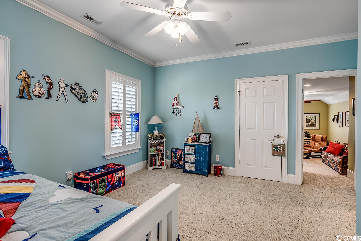
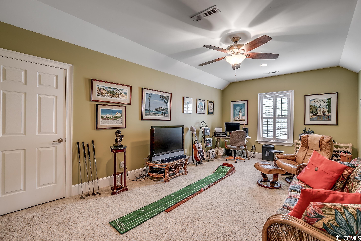
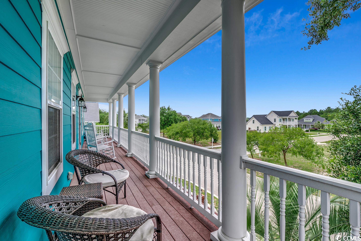
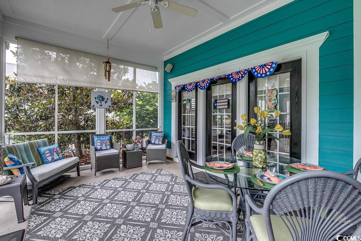
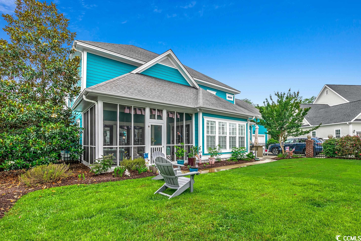
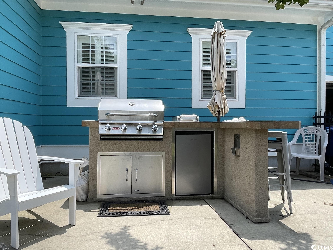
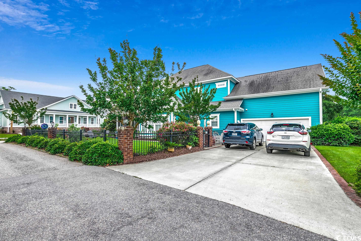
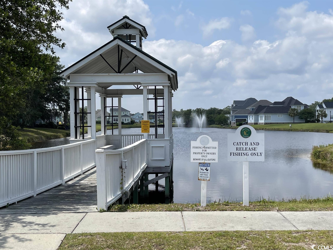
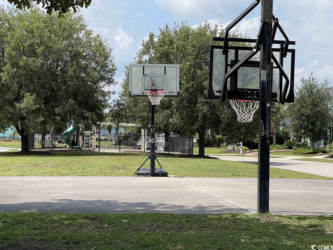
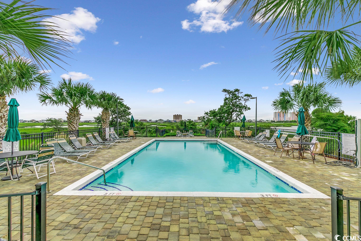
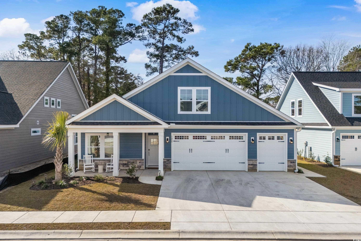
 MLS# 2415025
MLS# 2415025 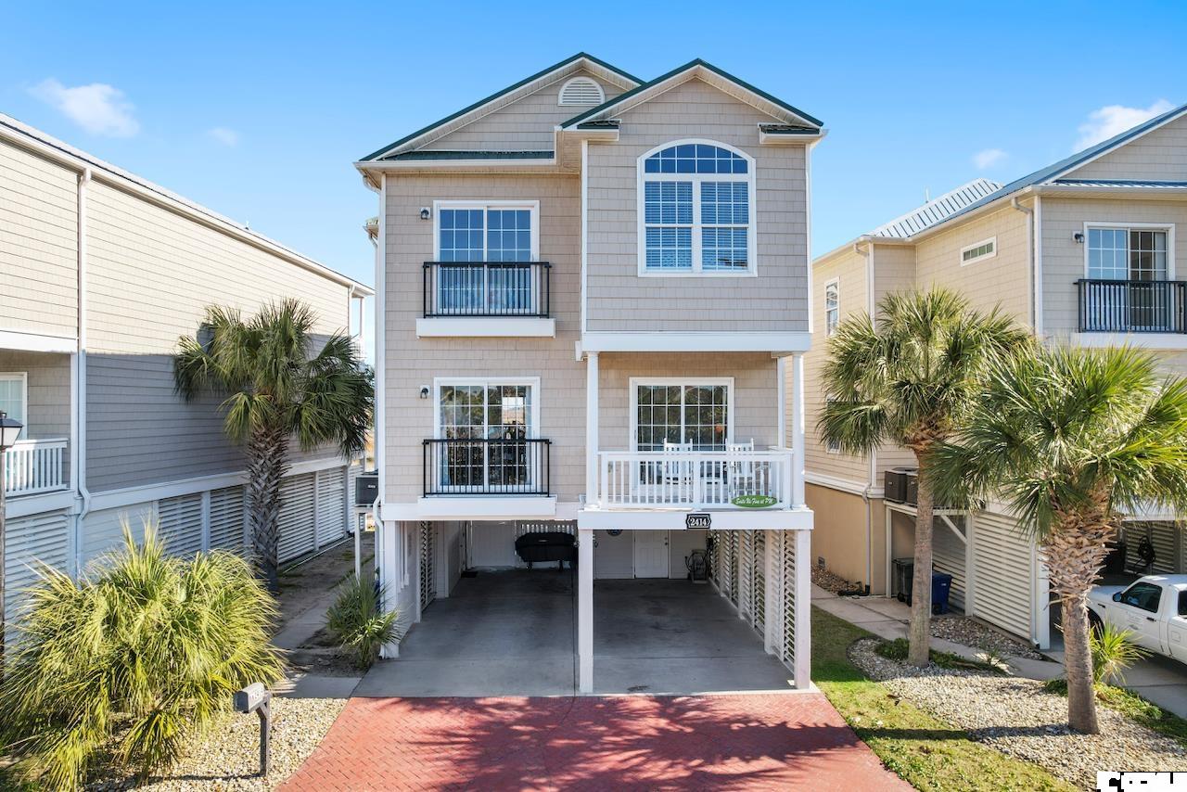
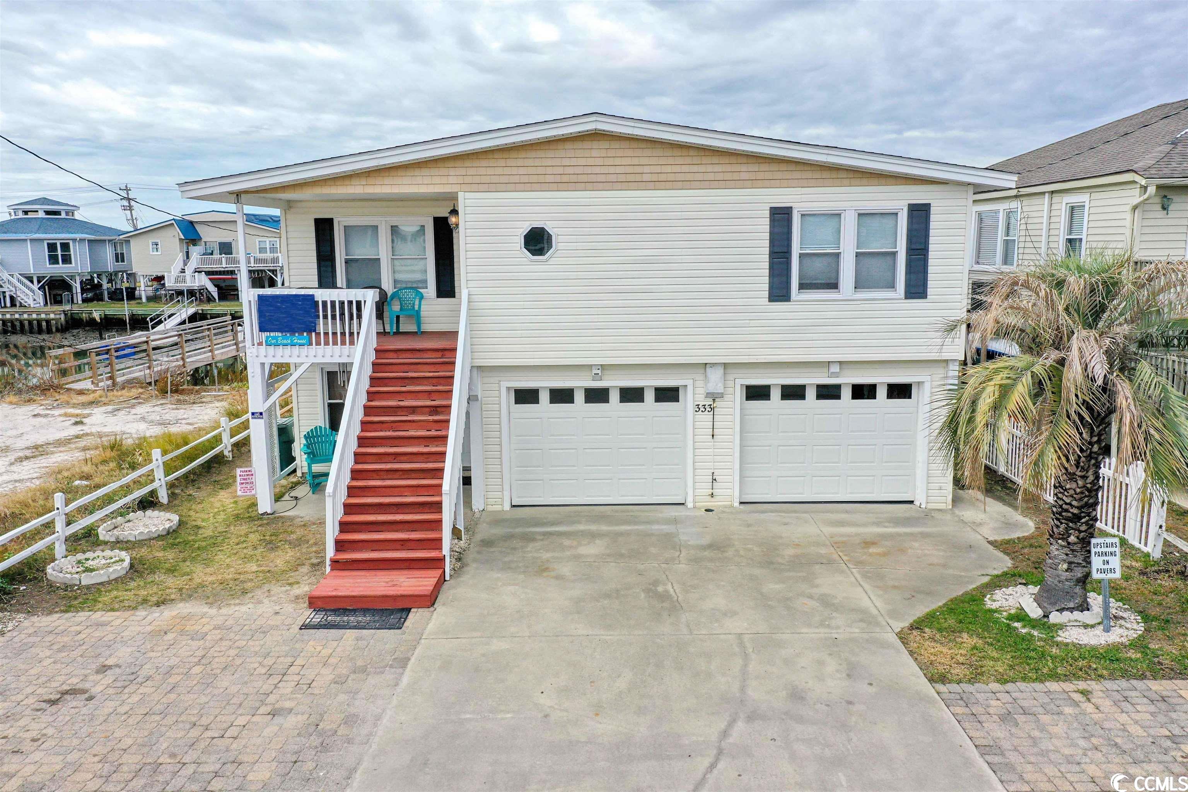
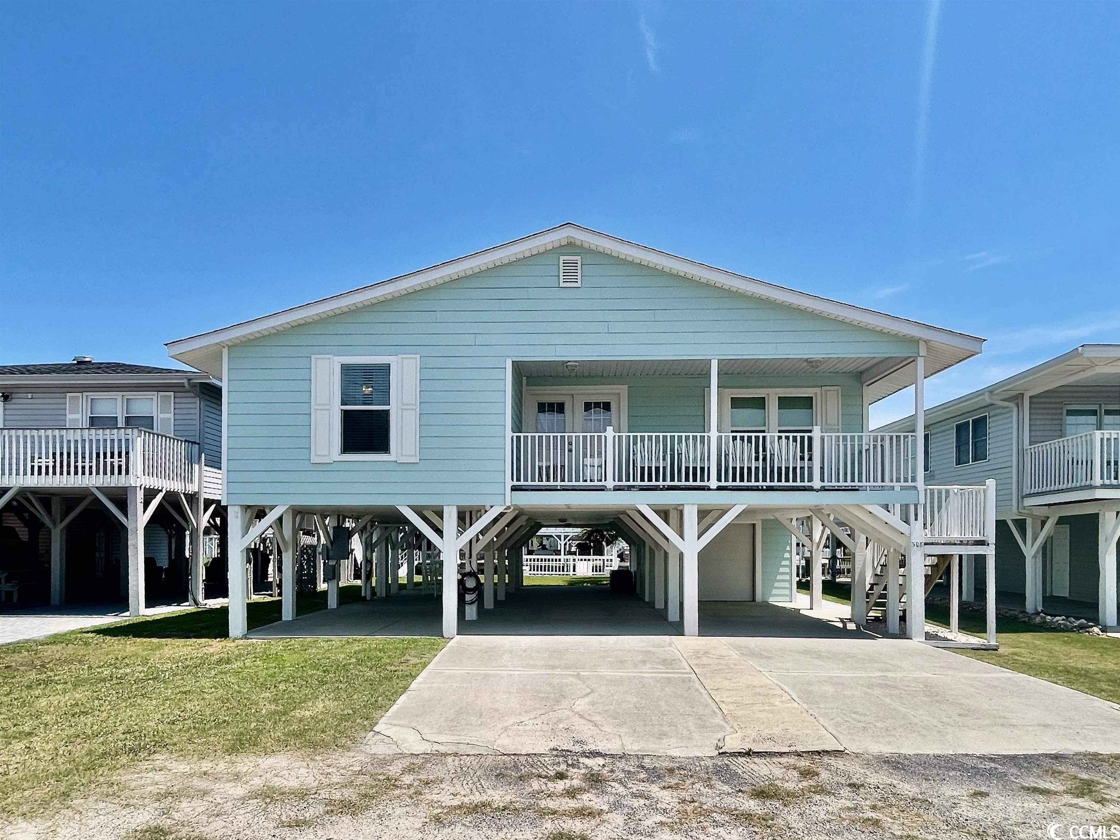
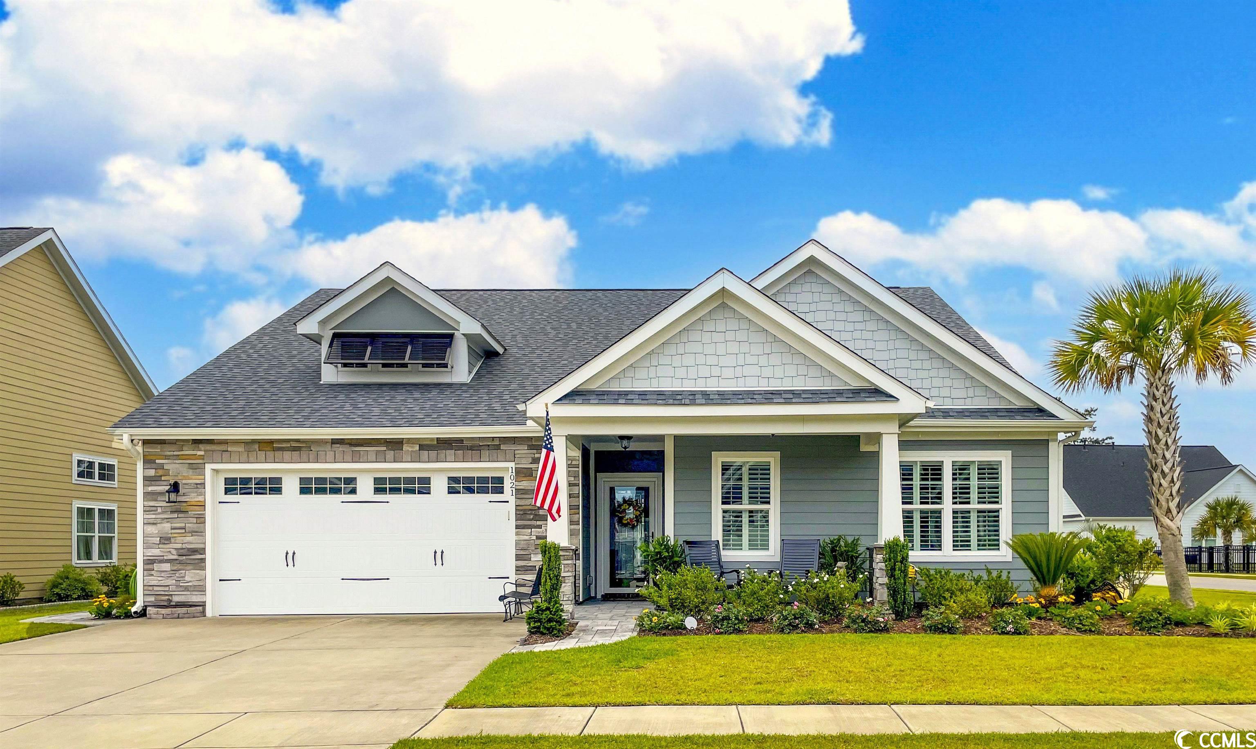
 Provided courtesy of © Copyright 2024 Coastal Carolinas Multiple Listing Service, Inc.®. Information Deemed Reliable but Not Guaranteed. © Copyright 2024 Coastal Carolinas Multiple Listing Service, Inc.® MLS. All rights reserved. Information is provided exclusively for consumers’ personal, non-commercial use,
that it may not be used for any purpose other than to identify prospective properties consumers may be interested in purchasing.
Images related to data from the MLS is the sole property of the MLS and not the responsibility of the owner of this website.
Provided courtesy of © Copyright 2024 Coastal Carolinas Multiple Listing Service, Inc.®. Information Deemed Reliable but Not Guaranteed. © Copyright 2024 Coastal Carolinas Multiple Listing Service, Inc.® MLS. All rights reserved. Information is provided exclusively for consumers’ personal, non-commercial use,
that it may not be used for any purpose other than to identify prospective properties consumers may be interested in purchasing.
Images related to data from the MLS is the sole property of the MLS and not the responsibility of the owner of this website.