1314 Spruce Dr.
Surfside Beach, SC 29575
- 4Beds
- 4Full Baths
- 1Half Baths
- 3,625SqFt
- 2016Year Built
- 0.29Acres
- MLS# 2425648
- Residential
- Detached
- Active
- Approx Time on Market7 days
- AreaSurfside Beach--East of 17 & North of Surfside Drive
- CountyHorry
- Subdivision Not within a Subdivision
Overview
Looking for a home with the WOW factor? This 3670 heated square foot home is nestled in the natural beauty of Surfside Beach and features great lake views. Inside boasts an amazing open concept layout, no detail was missed when this home was built! A study, formal dining room, four bedrooms (three with en-suite baths & walk-in closets), a spacious mud room, chefs kitchen, a loft/bonus room and more. Warm and inviting, the chefs kitchen has everything you need to create dinners for family and friends including stainless Wolf appliances (stove is gas with a pot filler), a Sub-Zero refrigerator, granite counters, wine/beverage cooler and a butlers pantry. The open floor plan offers great space and beautiful natural light. The living room is spacious with a dramatic gas fireplace, engineered hardwood floors throughout and lots of natural light. You have a formal dining room and study off of the entry as well as a breakfast nook in the kitchen and a half bath for visiting guests. There are even built-ins under the stairs for additional storage. The stunning master suite is most certain to spoil you with a massive walk-in closet complete with built-ins, a sitting area and a master bath even a King would be jealous of. The master bath includes heated marble floors, marble knee wall, a steam shower, a garden tub and a double vanity with marble countertops. All flooring in the living areas are engineered hardwood and all flooring in the wet rooms are tile with the exception of the master bath, which are heated marble floors. There are three additional bedrooms, with en-suite full baths and walk-in closets with built-ins. The laundry room is very spacious with cabinets, wash tub and laundry storage. The laundry room also has dual access from the hallway and the master suite. The mudroom has built-in lockers with storage and plenty of space to add a freezer, ice maker, etc. Some additional features inside the home are a huge walk-in attic and surround sound through-out the home. An oversized 2-car garage offers ample space for your cars & toys. The driveway is brick pavers offering a custom feel from the time you drive up. Bring the party outdoors to the large covered back porch, a large patio area, a private swimming pool all surrounded by brick pavers. The backyard is tranquil and completely fenced and overlooks a beautiful lake. This home has it all and it is east of Hwy 17 in Surfside Beach with no HOA. You are a golf cart ride from the ocean and close to all the Grand Strand has to offer. All information is deemed reliable but notguaranteed. Buyer is responsible for verification.
Agriculture / Farm
Grazing Permits Blm: ,No,
Horse: No
Grazing Permits Forest Service: ,No,
Grazing Permits Private: ,No,
Irrigation Water Rights: ,No,
Farm Credit Service Incl: ,No,
Crops Included: ,No,
Association Fees / Info
Hoa Frequency: Monthly
Hoa: No
Bathroom Info
Total Baths: 5.00
Halfbaths: 1
Fullbaths: 4
Room Dimensions
Bedroom1: 14x17
Bedroom2: 12x13
Bedroom3: 14x16
DiningRoom: 12x17
Kitchen: 16x16
LivingRoom: 18x20
PrimaryBedroom: 16x19
Room Features
DiningRoom: BeamedCeilings, SeparateFormalDiningRoom
Kitchen: BreakfastBar, BreakfastArea, KitchenIsland, Pantry, StainlessSteelAppliances, SolidSurfaceCounters
LivingRoom: CeilingFans, Fireplace
Other: BedroomOnMainLevel, EntranceFoyer, Library, Loft
PrimaryBathroom: DualSinks, GardenTubRomanTub, SeparateShower
PrimaryBedroom: TrayCeilings, CeilingFans, MainLevelMaster, WalkInClosets
Bedroom Info
Beds: 4
Building Info
New Construction: No
Levels: Two
Year Built: 2016
Mobile Home Remains: ,No,
Zoning: Res
Construction Materials: HardiplankType, Masonry
Buyer Compensation
Exterior Features
Spa: No
Patio and Porch Features: RearPorch, FrontPorch, Patio
Pool Features: OutdoorPool, Private
Foundation: Slab
Exterior Features: Fence, SprinklerIrrigation, Porch, Patio
Financial
Lease Renewal Option: ,No,
Garage / Parking
Parking Capacity: 6
Garage: Yes
Carport: No
Parking Type: Attached, TwoCarGarage, Garage, GarageDoorOpener
Open Parking: No
Attached Garage: Yes
Garage Spaces: 2
Green / Env Info
Green Energy Efficient: Doors, Windows
Interior Features
Floor Cover: Tile, Wood
Door Features: InsulatedDoors
Fireplace: Yes
Laundry Features: WasherHookup
Furnished: Unfurnished
Interior Features: Attic, Fireplace, PermanentAtticStairs, SplitBedrooms, BreakfastBar, BedroomOnMainLevel, BreakfastArea, EntranceFoyer, KitchenIsland, Loft, StainlessSteelAppliances, SolidSurfaceCounters
Appliances: DoubleOven, Dishwasher, Disposal, Microwave, Range, Refrigerator
Lot Info
Lease Considered: ,No,
Lease Assignable: ,No,
Acres: 0.29
Lot Size: 95x135x95x135
Land Lease: No
Lot Description: CityLot, LakeFront, PondOnLot, Rectangular
Misc
Pool Private: Yes
Offer Compensation
Other School Info
Property Info
County: Horry
View: No
Senior Community: No
Stipulation of Sale: None
Habitable Residence: ,No,
Property Sub Type Additional: Detached
Property Attached: No
Security Features: SmokeDetectors
Rent Control: No
Construction: Resale
Room Info
Basement: ,No,
Sold Info
Sqft Info
Building Sqft: 4900
Living Area Source: Plans
Sqft: 3625
Tax Info
Unit Info
Utilities / Hvac
Heating: Central, Electric, Geothermal
Cooling: CentralAir
Electric On Property: No
Cooling: Yes
Utilities Available: CableAvailable, ElectricityAvailable, SewerAvailable, UndergroundUtilities, WaterAvailable
Heating: Yes
Water Source: Public
Waterfront / Water
Waterfront: Yes
Waterfront Features: Pond
Schools
Elem: Seaside Elementary School
Middle: Saint James Middle School
High: Saint James High School
Courtesy of Coastal Tides Realty
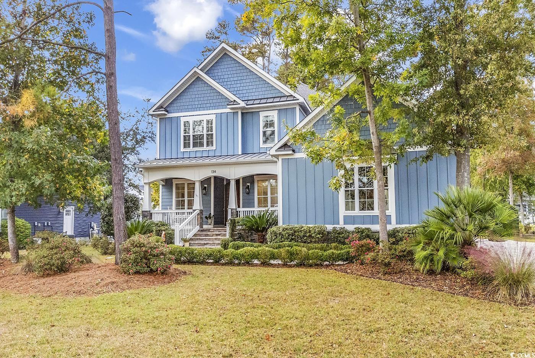


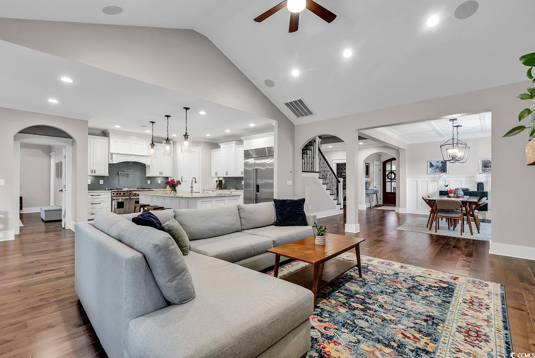

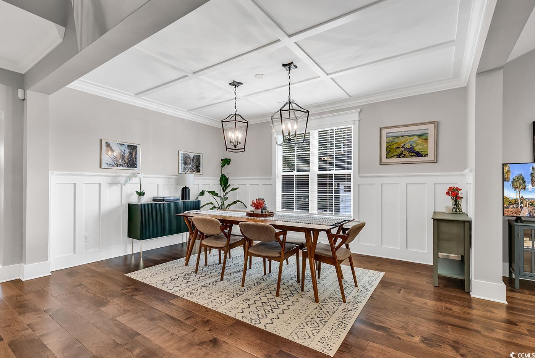
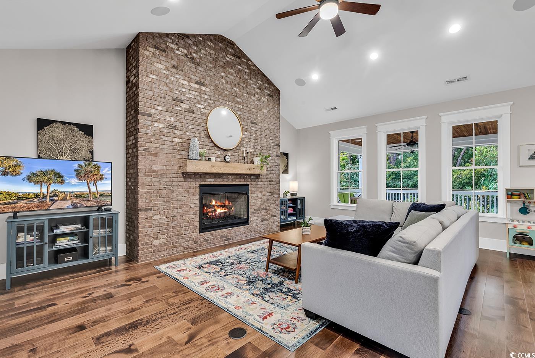

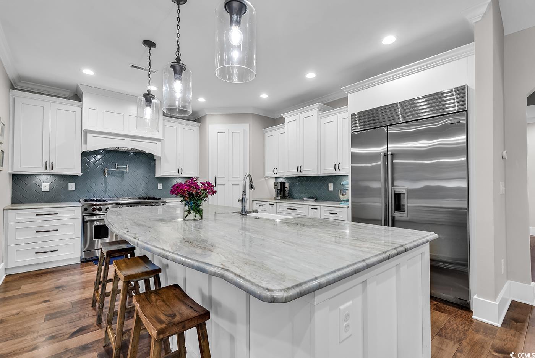
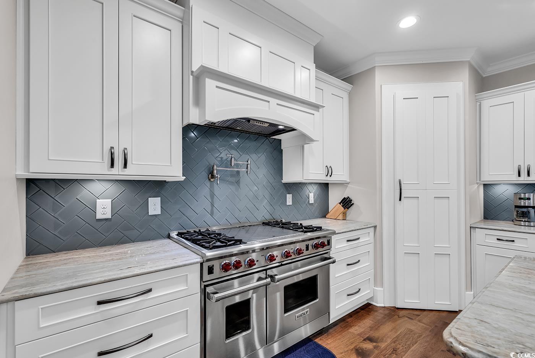




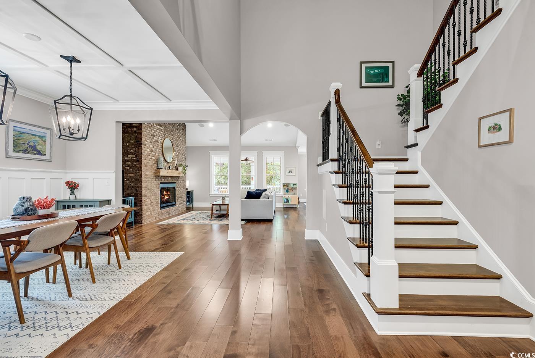
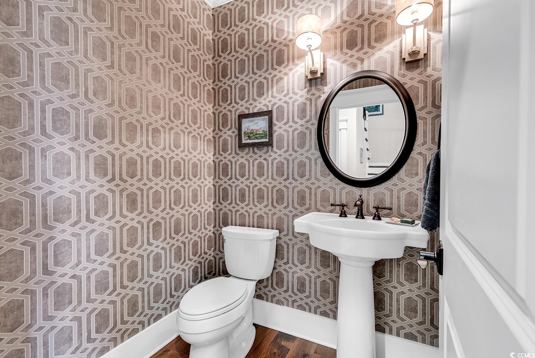

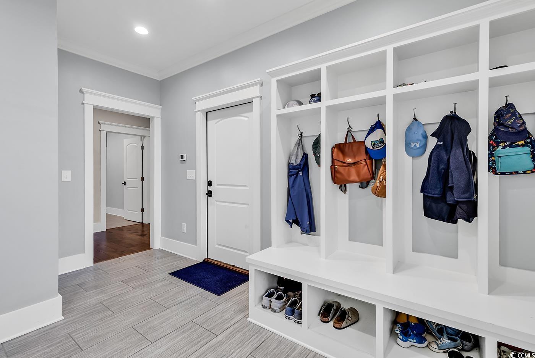

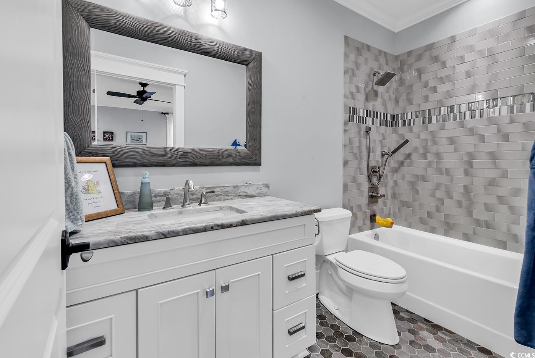

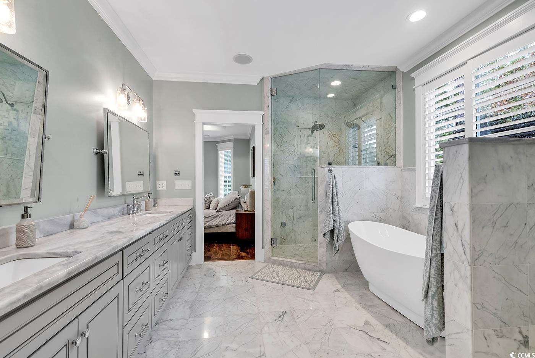
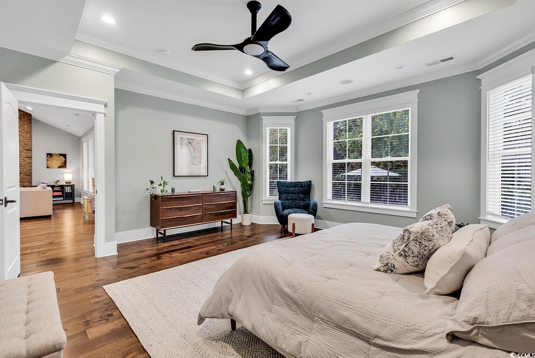
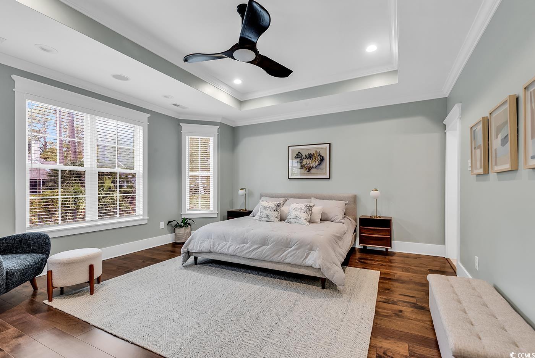

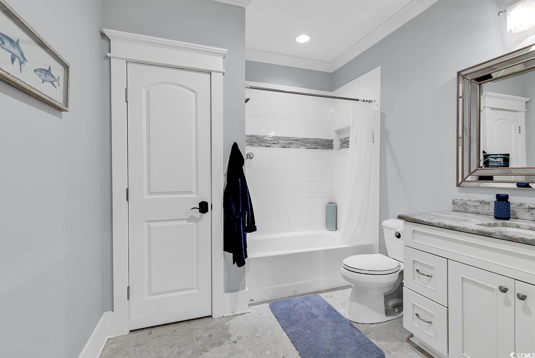






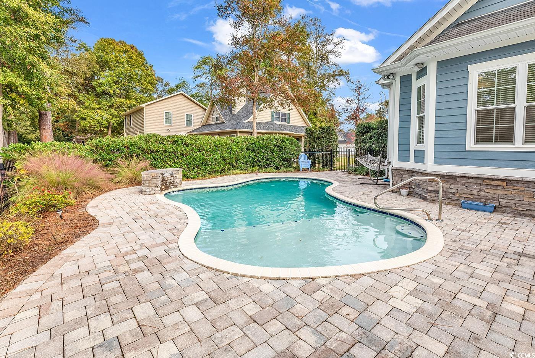
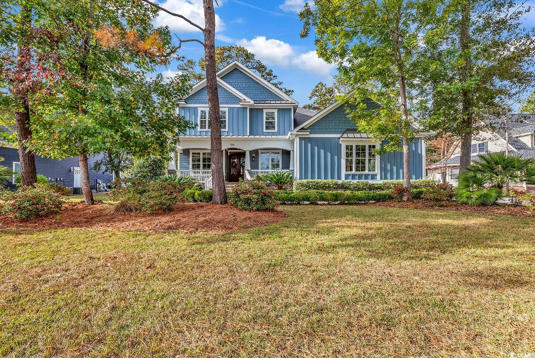





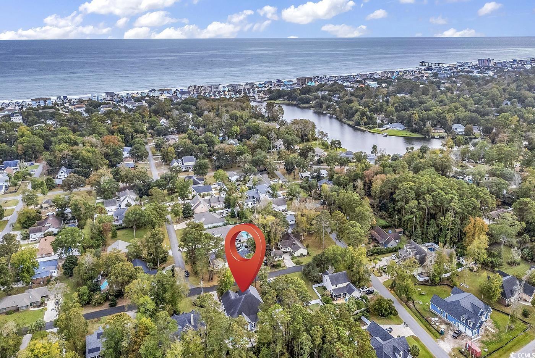
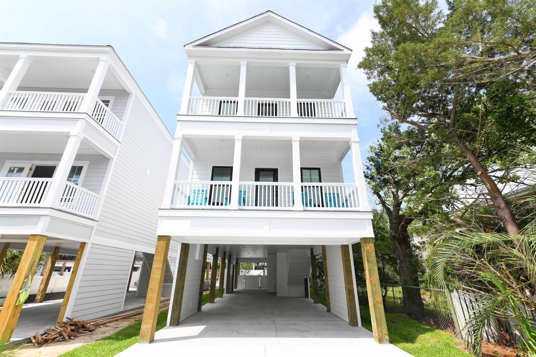
 MLS# 2424651
MLS# 2424651 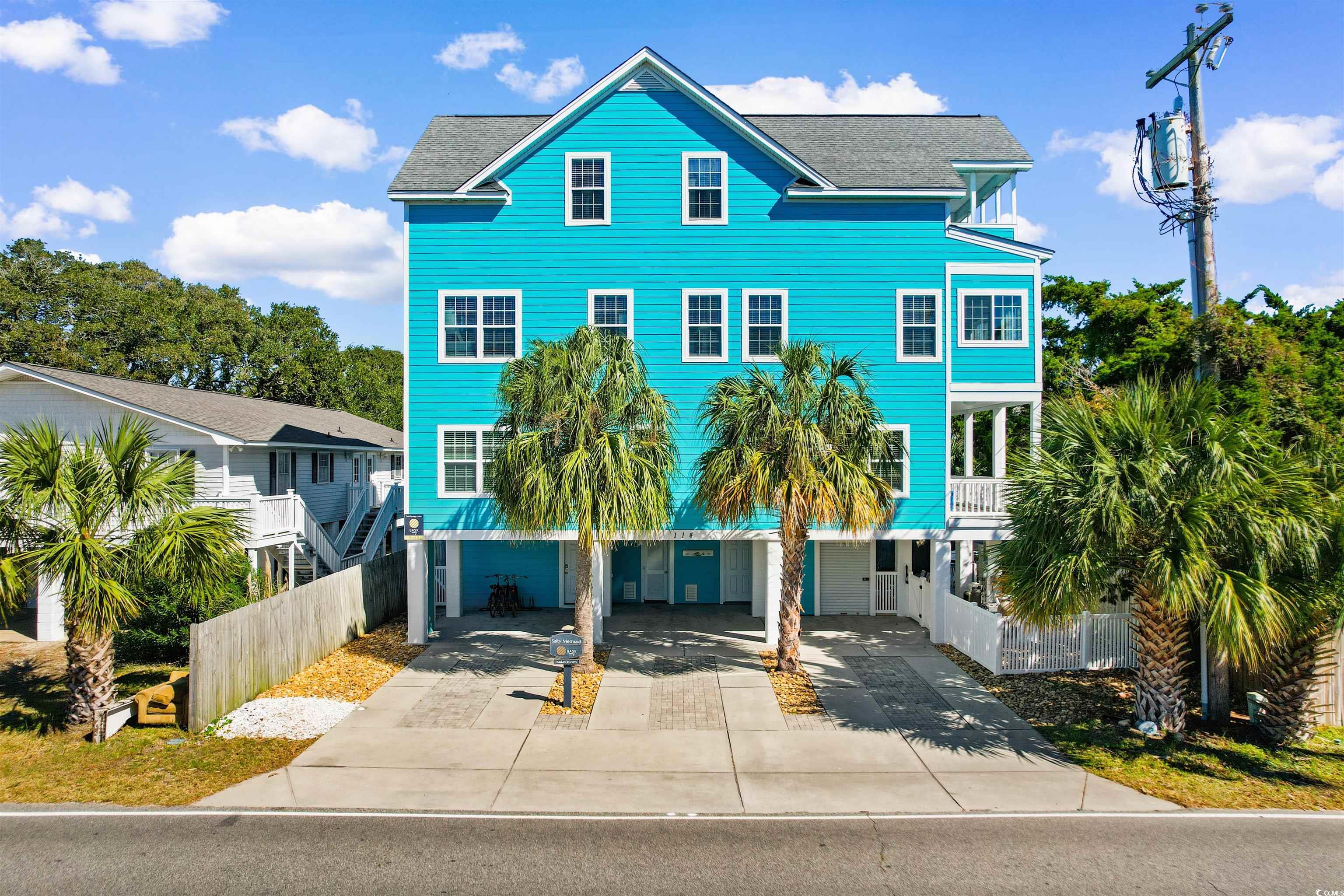
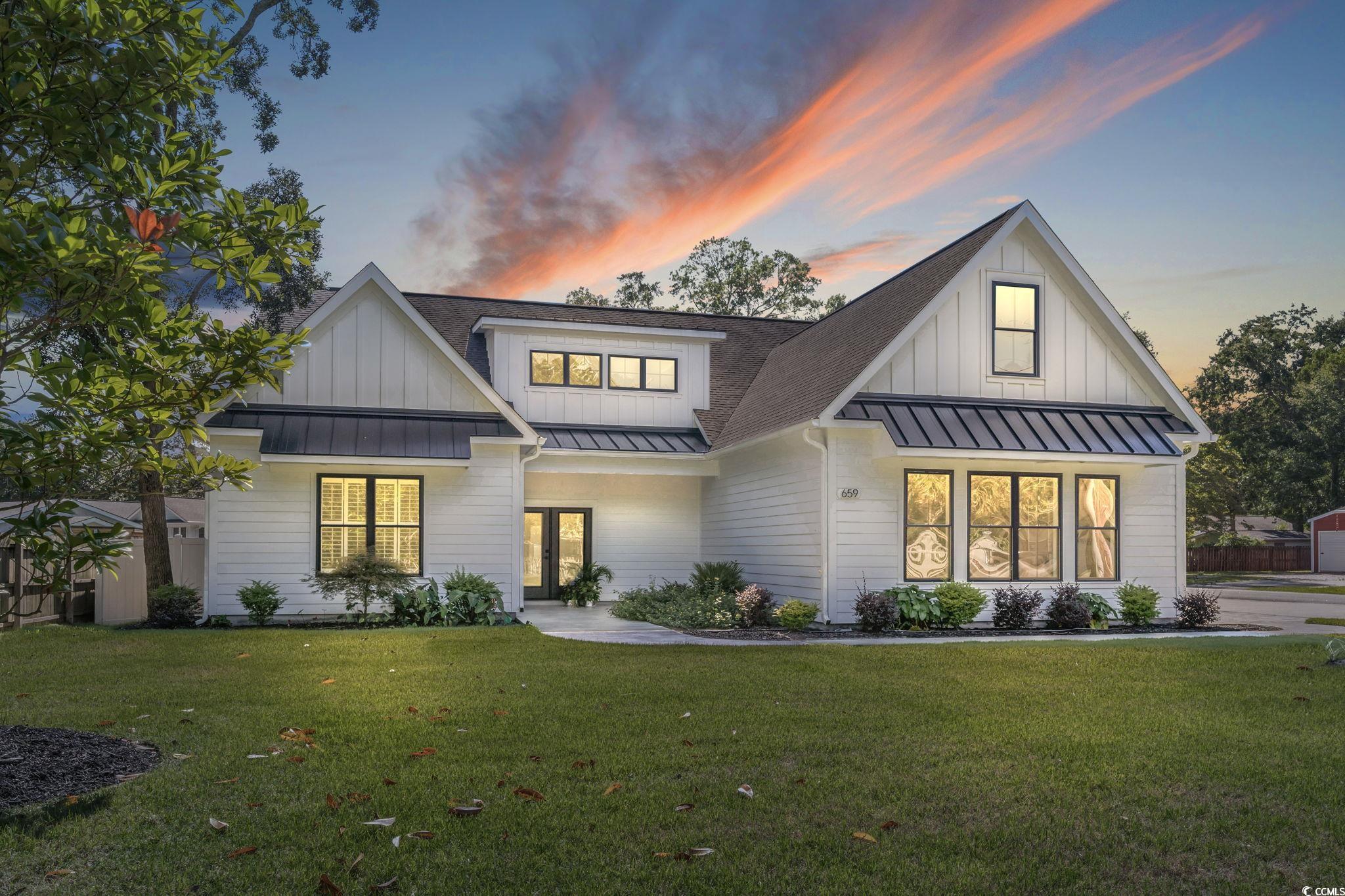
 Provided courtesy of © Copyright 2024 Coastal Carolinas Multiple Listing Service, Inc.®. Information Deemed Reliable but Not Guaranteed. © Copyright 2024 Coastal Carolinas Multiple Listing Service, Inc.® MLS. All rights reserved. Information is provided exclusively for consumers’ personal, non-commercial use,
that it may not be used for any purpose other than to identify prospective properties consumers may be interested in purchasing.
Images related to data from the MLS is the sole property of the MLS and not the responsibility of the owner of this website.
Provided courtesy of © Copyright 2024 Coastal Carolinas Multiple Listing Service, Inc.®. Information Deemed Reliable but Not Guaranteed. © Copyright 2024 Coastal Carolinas Multiple Listing Service, Inc.® MLS. All rights reserved. Information is provided exclusively for consumers’ personal, non-commercial use,
that it may not be used for any purpose other than to identify prospective properties consumers may be interested in purchasing.
Images related to data from the MLS is the sole property of the MLS and not the responsibility of the owner of this website.