132 Hallandale Lane UNIT Left
Murrells Inlet, SC 29576
- 3Beds
- 2Full Baths
- 1Half Baths
- 1,331SqFt
- 2024Year Built
- 0.00Acres
- MLS# 2406836
- Residential
- Townhouse
- Active
- Approx Time on Market7 months, 17 days
- AreaMurrells Inlet - Georgetown County
- CountyGeorgetown
- Subdivision Sunnyside Village
Overview
Welcome to SunnySide Village. Located in the heart of Murrells Inlet. This historic village is known for world class fresh seafood, fishing, water sports, shopping and a laidback lifestyle. Stroll and dine the Marsh walk. Enjoy the beautiful nature, zoo and sculptures of BrookGreen Gardens. Charleston the number one destination city in the country is only an hour and a half away. Go fishing in the marsh or charter a boat captain to go offshore and catch ""the Big One."" This plan includes the following upgrades: Oil rubbed bronze hardware Kitchen backsplash Beadboard bar wall Under cabinet kitchen lighting Stainless Steel appliances LVP Flooring Comfort Height Toilets All measurements and dimensions are deemed approximate. It is the responsibility of the Buyer to confirm. The builder reserves the right to change prices, specifications, terms and availability without prior notice.
Agriculture / Farm
Grazing Permits Blm: ,No,
Horse: No
Grazing Permits Forest Service: ,No,
Grazing Permits Private: ,No,
Irrigation Water Rights: ,No,
Farm Credit Service Incl: ,No,
Crops Included: ,No,
Association Fees / Info
Hoa Frequency: Monthly
Hoa Fees: 495
Hoa: 1
Hoa Includes: AssociationManagement, CommonAreas, Insurance, LegalAccounting, MaintenanceGrounds, Pools, Sewer, Trash, Water
Community Features: Clubhouse, GolfCartsOk, RecreationArea, LongTermRentalAllowed, Pool, ShortTermRentalAllowed
Assoc Amenities: Clubhouse, OwnerAllowedGolfCart, OwnerAllowedMotorcycle, PetRestrictions, PetsAllowed, MaintenanceGrounds
Bathroom Info
Total Baths: 3.00
Halfbaths: 1
Fullbaths: 2
Bedroom Info
Beds: 3
Building Info
New Construction: Yes
Levels: One
Year Built: 2024
Structure Type: Townhouse
Mobile Home Remains: ,No,
Zoning: PUD
Development Status: NewConstruction
Construction Materials: HardiplankType
Entry Level: 1
Buyer Compensation
Exterior Features
Spa: No
Patio and Porch Features: RearPorch, Deck, Patio
Pool Features: Community, OutdoorPool
Foundation: Slab
Exterior Features: BuiltInBarbecue, Barbecue, Deck, SprinklerIrrigation, Porch, Patio
Financial
Lease Renewal Option: ,No,
Garage / Parking
Garage: Yes
Carport: No
Parking Type: TwoCarGarage, Private, GarageDoorOpener
Open Parking: No
Attached Garage: No
Garage Spaces: 2
Green / Env Info
Interior Features
Floor Cover: LuxuryVinyl, LuxuryVinylPlank, Tile
Fireplace: No
Laundry Features: WasherHookup
Furnished: Unfurnished
Interior Features: SplitBedrooms, BreakfastBar, BedroomOnMainLevel, EntranceFoyer, StainlessSteelAppliances, SolidSurfaceCounters
Appliances: Dishwasher, Disposal, Microwave, Oven, Range, Refrigerator
Lot Info
Lease Considered: ,No,
Lease Assignable: ,No,
Acres: 0.00
Lot Size: .22 approx.
Land Lease: No
Lot Description: OutsideCityLimits, Rectangular
Misc
Pool Private: No
Pets Allowed: OwnerOnly, Yes
Offer Compensation
Other School Info
Property Info
County: Georgetown
View: No
Senior Community: No
Stipulation of Sale: None
Habitable Residence: ,No,
Property Sub Type Additional: Townhouse
Property Attached: No
Security Features: SmokeDetectors
Disclosures: CovenantsRestrictionsDisclosure
Rent Control: No
Construction: NeverOccupied
Room Info
Basement: ,No,
Sold Info
Sqft Info
Building Sqft: 1711
Living Area Source: Plans
Sqft: 1331
Tax Info
Unit Info
Unit: Left
Utilities / Hvac
Heating: Central, Electric
Cooling: CentralAir
Electric On Property: No
Cooling: Yes
Utilities Available: CableAvailable, ElectricityAvailable, PhoneAvailable, SewerAvailable, UndergroundUtilities, WaterAvailable
Heating: Yes
Water Source: Public
Waterfront / Water
Waterfront: No
Directions
Turn east onto Highway 707/ SunnySide Ave. Project is on north side (Across from the former Prossers Bar BQ) Between 17 business and 17 By-pass Turn left onto Hallandale Lane. Building is the right side just past the power lines This is the left side unit 10-ACourtesy of The Litchfield Company Re - Cell: 843-240-2266
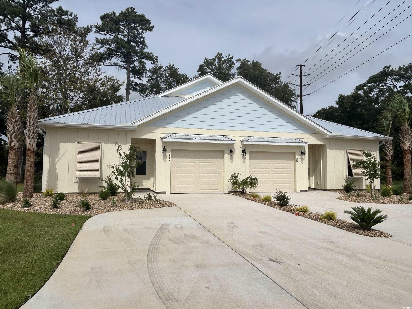
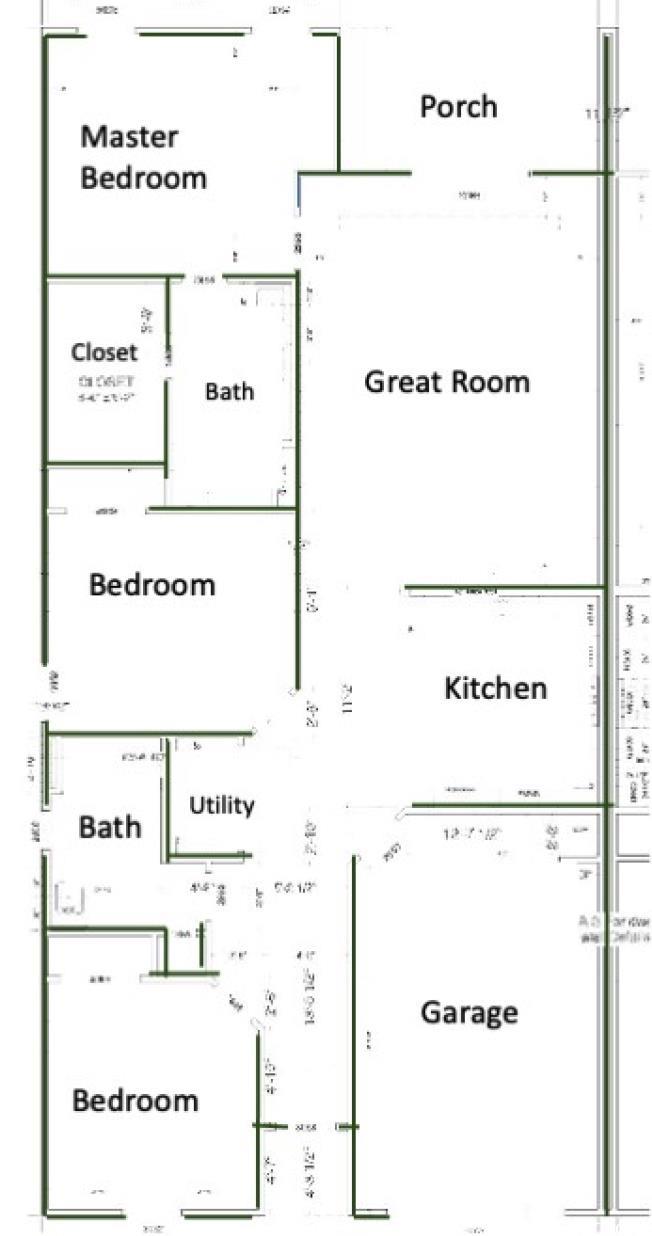
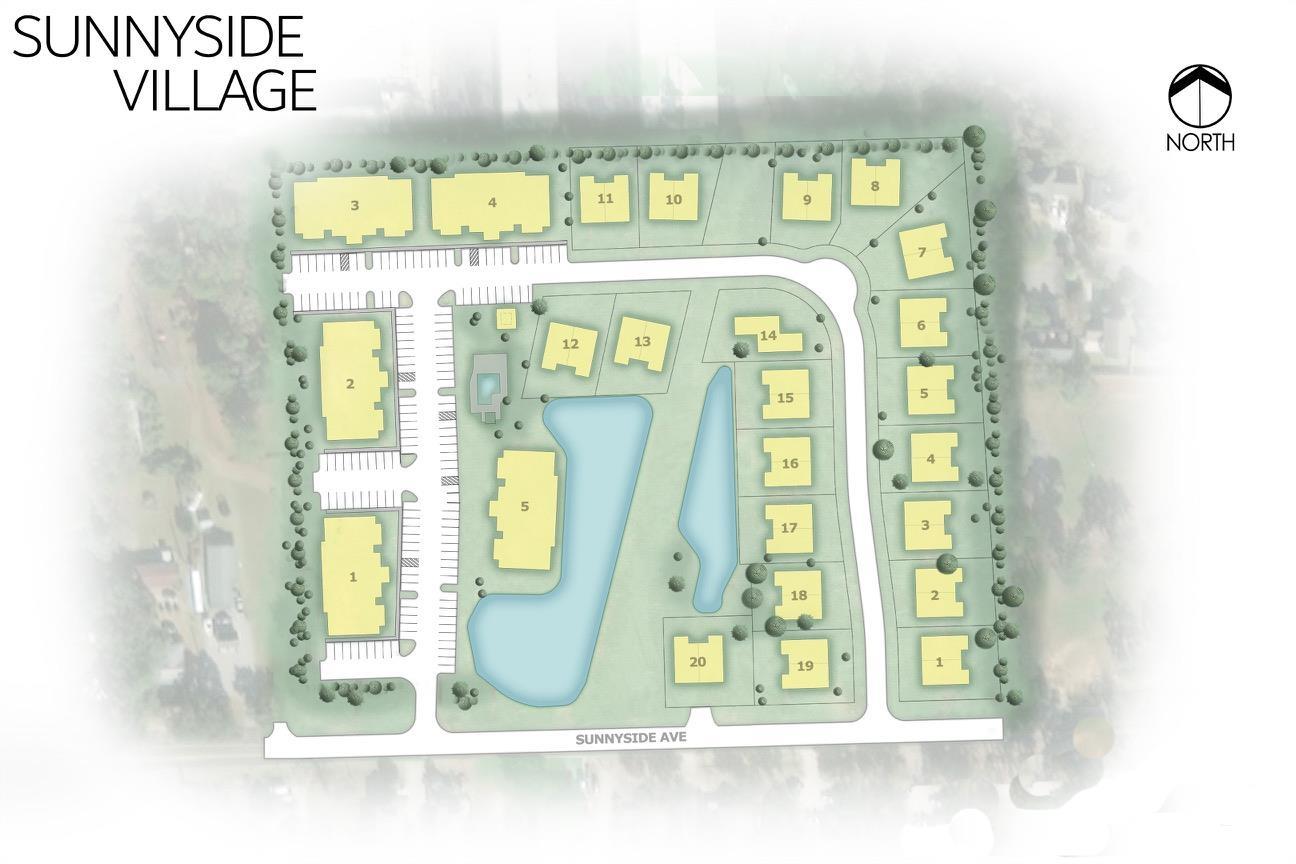
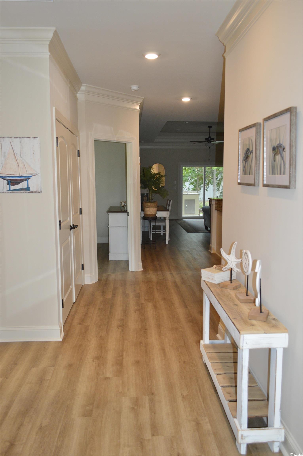
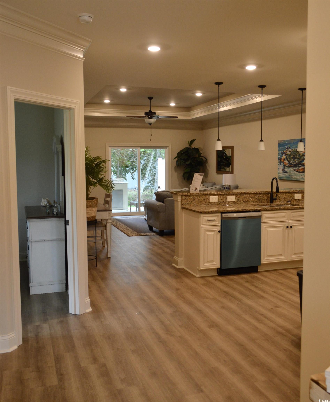
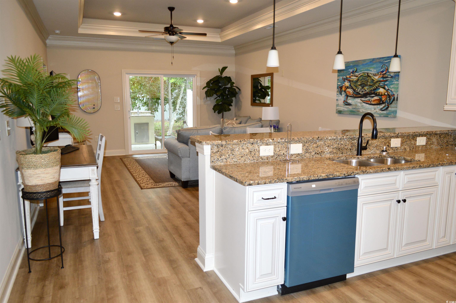
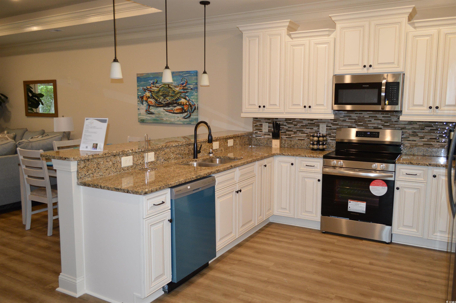
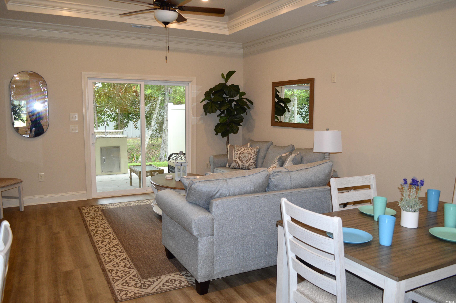
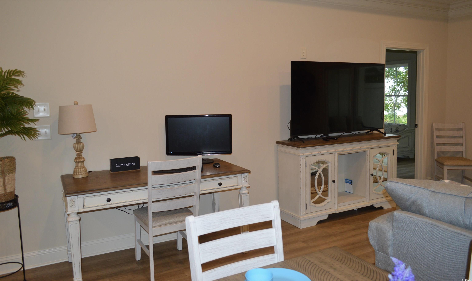

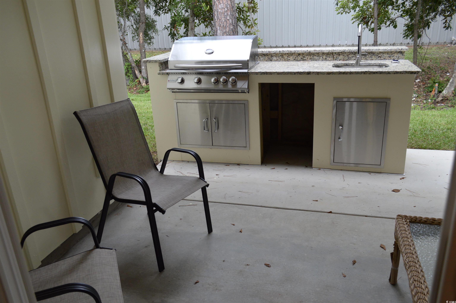
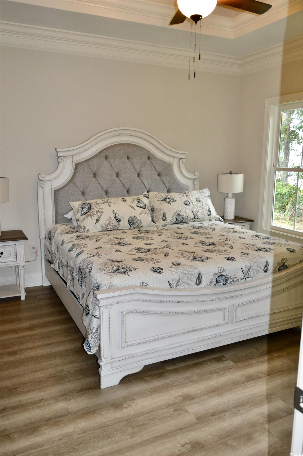
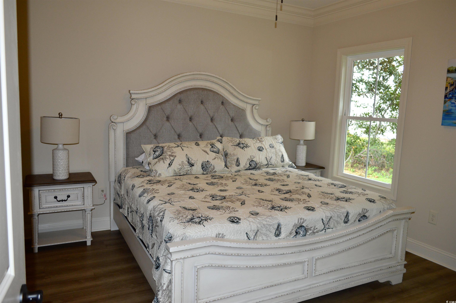
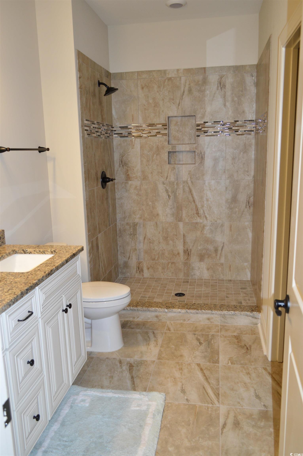
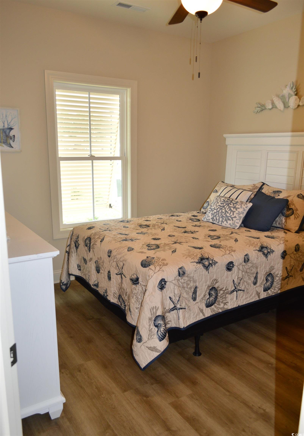
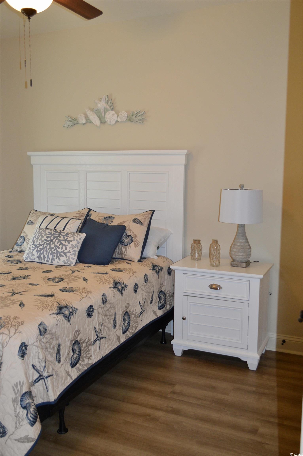
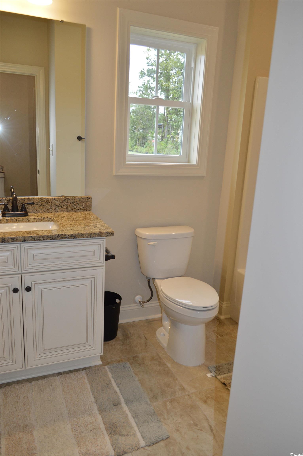
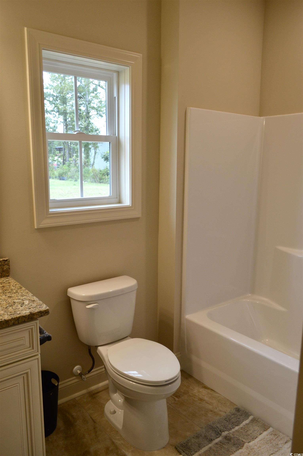
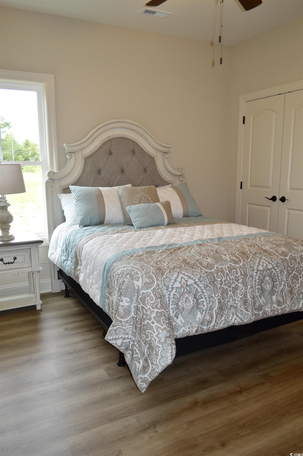
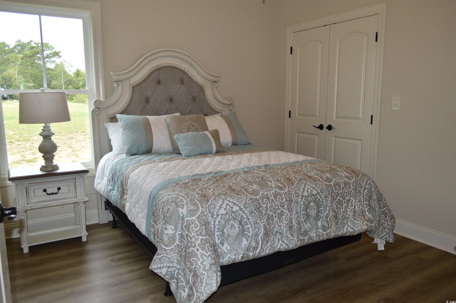
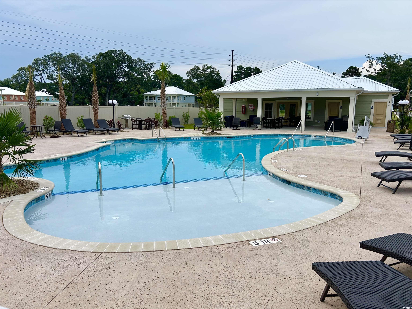
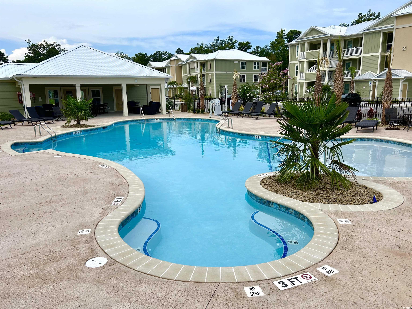
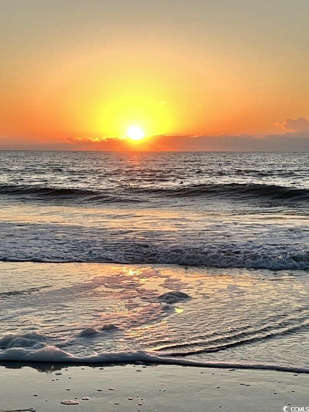
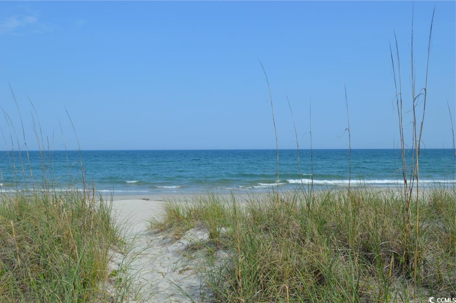
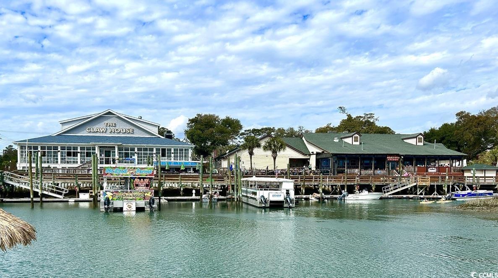
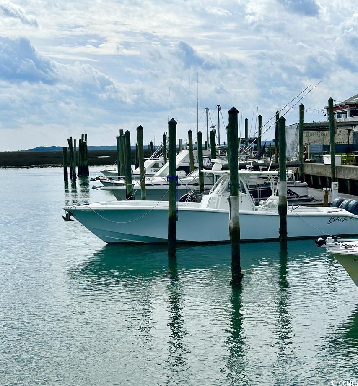
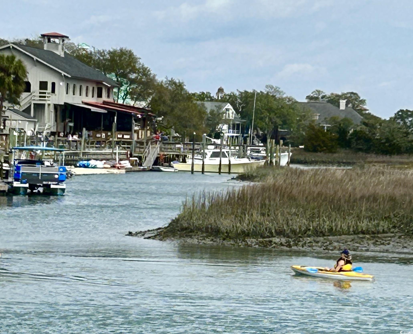
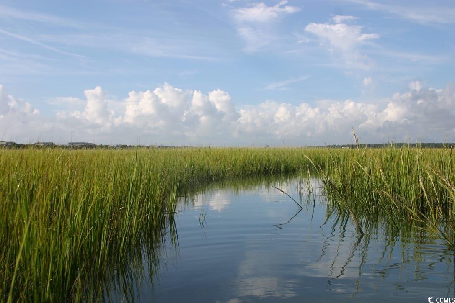
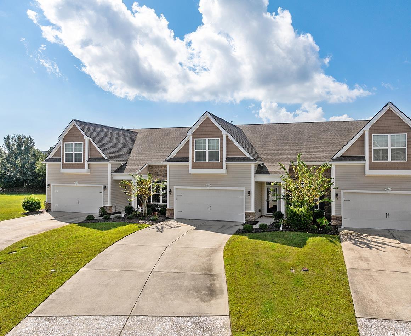
 MLS# 2422532
MLS# 2422532  Provided courtesy of © Copyright 2024 Coastal Carolinas Multiple Listing Service, Inc.®. Information Deemed Reliable but Not Guaranteed. © Copyright 2024 Coastal Carolinas Multiple Listing Service, Inc.® MLS. All rights reserved. Information is provided exclusively for consumers’ personal, non-commercial use,
that it may not be used for any purpose other than to identify prospective properties consumers may be interested in purchasing.
Images related to data from the MLS is the sole property of the MLS and not the responsibility of the owner of this website.
Provided courtesy of © Copyright 2024 Coastal Carolinas Multiple Listing Service, Inc.®. Information Deemed Reliable but Not Guaranteed. © Copyright 2024 Coastal Carolinas Multiple Listing Service, Inc.® MLS. All rights reserved. Information is provided exclusively for consumers’ personal, non-commercial use,
that it may not be used for any purpose other than to identify prospective properties consumers may be interested in purchasing.
Images related to data from the MLS is the sole property of the MLS and not the responsibility of the owner of this website.