1450 Beaumont Way
Myrtle Beach, SC 29577
- 4Beds
- 3Full Baths
- N/AHalf Baths
- 2,169SqFt
- 2013Year Built
- 0.17Acres
- MLS# 2418880
- Residential
- Detached
- Sold
- Approx Time on Market1 month, 14 days
- AreaMyrtle Beach Area--Southern Limit To 10th Ave N
- CountyHorry
- Subdivision Emmens Preserve - Market Common
Overview
This meticulously maintained Crepe Myrtle home in Emmens Preserve offers ample space and a coastal-themed interior with mid-tone wood flooring. The inviting foyer leads to a spacious kitchen featuring 42"" staggered cabinets, stainless steel appliances, granite countertops, and a large pantry, seamlessly connecting to the great room and formal dining area. The great room features a gas fireplace and vaulted ceiling, while the dining room, with wainscoting, is perfect for entertaining and opens to the rear lanai and backyard. The finished laundry room includes extra cabinetry and two large closets for additional storage. The master suite, situated at the rear of the home, features a tray ceiling with a fan and an ensuite bathroom with tile flooring, double sinks, a soaking tub, separate shower, and a private water closet, plus a generous walk-in closet. Two additional bedrooms at the front of the home share a full bath and linen closet, each with large closets, fans, and carpet. The versatile upstairs bonus room, complete with a full bath and walk-in closet, can serve as a guest suite, theater, craft room, or workout space. Enjoy the large Eze-Breeze lanai overlooking the backyard. Emmens Preserve offers low HOA fees and exceptional amenities, including a resort-style pool, clubhouse, gym, outdoor kitchens, playground, and walking trails. Its conveniently located a short walk, bike ride, or golf cart trip to the Grand Strand beaches and Market Common's offerings.
Sale Info
Listing Date: 08-15-2024
Sold Date: 09-30-2024
Aprox Days on Market:
1 month(s), 14 day(s)
Listing Sold:
1 month(s), 10 day(s) ago
Asking Price: $489,000
Selling Price: $484,000
Price Difference:
Reduced By $5,000
Agriculture / Farm
Grazing Permits Blm: ,No,
Horse: No
Grazing Permits Forest Service: ,No,
Grazing Permits Private: ,No,
Irrigation Water Rights: ,No,
Farm Credit Service Incl: ,No,
Crops Included: ,No,
Association Fees / Info
Hoa Frequency: Monthly
Hoa Fees: 89
Hoa: 1
Hoa Includes: CommonAreas, Pools, RecreationFacilities
Community Features: Clubhouse, GolfCartsOk, RecreationArea, LongTermRentalAllowed, Pool
Assoc Amenities: Clubhouse, OwnerAllowedGolfCart, OwnerAllowedMotorcycle, PetRestrictions
Bathroom Info
Total Baths: 3.00
Fullbaths: 3
Bedroom Info
Beds: 4
Building Info
New Construction: No
Levels: OneAndOneHalf
Year Built: 2013
Mobile Home Remains: ,No,
Zoning: RES
Style: Traditional
Construction Materials: HardiplankType, WoodFrame
Buyer Compensation
Exterior Features
Spa: No
Patio and Porch Features: FrontPorch, Porch, Screened
Pool Features: Community, OutdoorPool
Foundation: Slab
Financial
Lease Renewal Option: ,No,
Garage / Parking
Parking Capacity: 4
Garage: Yes
Carport: No
Parking Type: Attached, Garage, TwoCarGarage, GarageDoorOpener
Open Parking: No
Attached Garage: Yes
Garage Spaces: 2
Green / Env Info
Green Energy Efficient: Doors, Windows
Interior Features
Floor Cover: Carpet, Laminate, Tile, Wood
Door Features: InsulatedDoors, StormDoors
Fireplace: No
Laundry Features: WasherHookup
Furnished: Unfurnished
Interior Features: SplitBedrooms, BreakfastBar, BedroomOnMainLevel, BreakfastArea, EntranceFoyer, StainlessSteelAppliances, SolidSurfaceCounters
Appliances: Dishwasher, Disposal, Microwave, Range, Refrigerator
Lot Info
Lease Considered: ,No,
Lease Assignable: ,No,
Acres: 0.17
Land Lease: No
Lot Description: CornerLot
Misc
Pool Private: No
Pets Allowed: OwnerOnly, Yes
Offer Compensation
Other School Info
Property Info
County: Horry
View: No
Senior Community: No
Stipulation of Sale: None
Habitable Residence: ,No,
Property Sub Type Additional: Detached
Property Attached: No
Security Features: SmokeDetectors
Disclosures: CovenantsRestrictionsDisclosure,SellerDisclosure
Rent Control: No
Construction: Resale
Room Info
Basement: ,No,
Sold Info
Sold Date: 2024-09-30T00:00:00
Sqft Info
Building Sqft: 2800
Living Area Source: PublicRecords
Sqft: 2169
Tax Info
Unit Info
Utilities / Hvac
Heating: Central, Electric, Gas
Cooling: CentralAir
Electric On Property: No
Cooling: Yes
Utilities Available: CableAvailable, ElectricityAvailable, NaturalGasAvailable, PhoneAvailable, SewerAvailable, UndergroundUtilities, WaterAvailable
Heating: Yes
Water Source: Public
Waterfront / Water
Waterfront: No
Directions
use GPSCourtesy of Exp Realty Llc - Cell: 843-213-8688
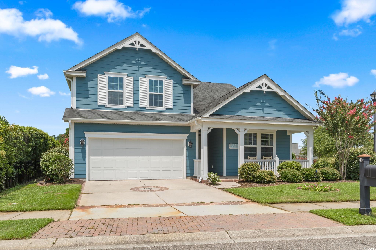
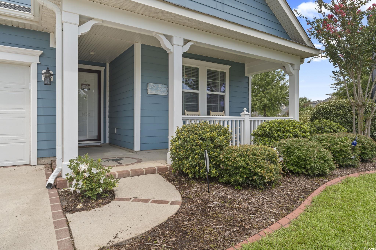
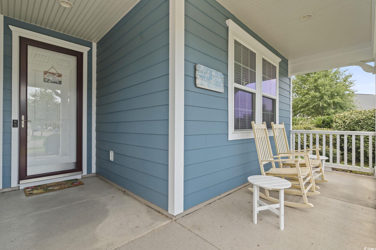
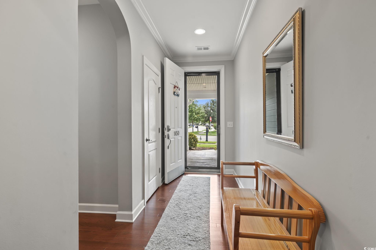
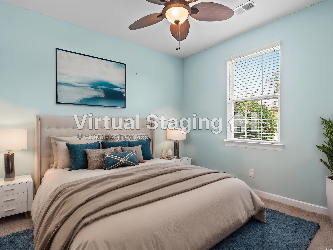
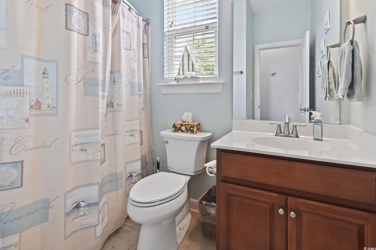
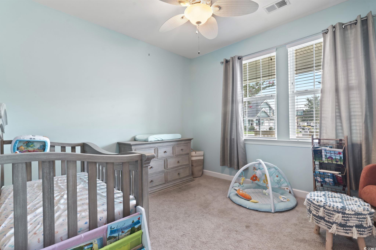
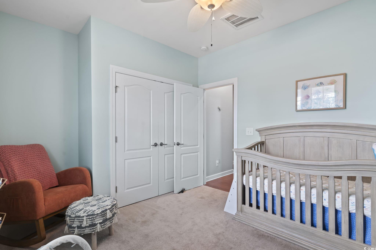
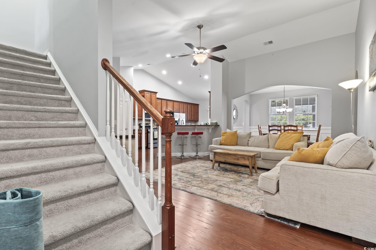
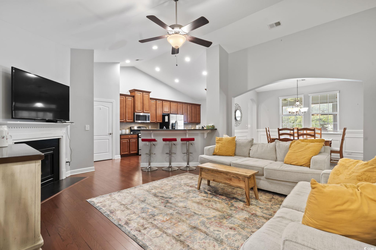
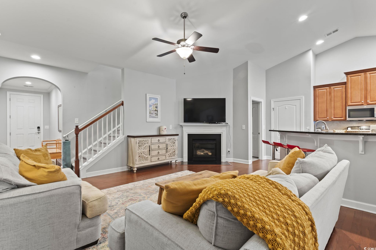
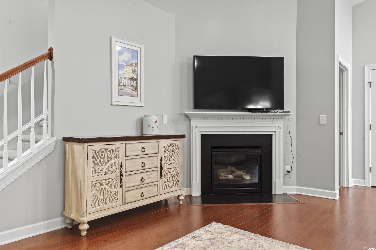
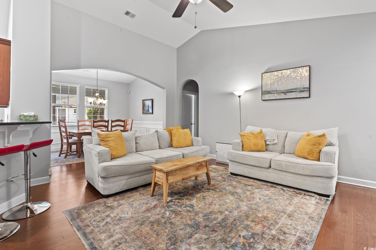
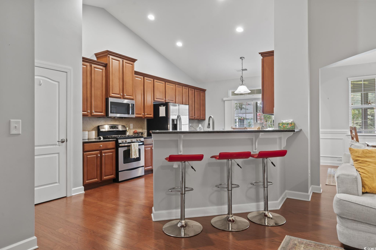
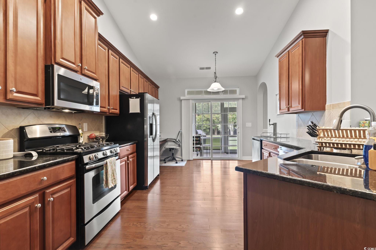
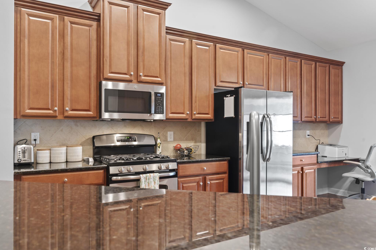
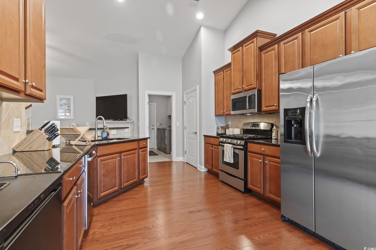
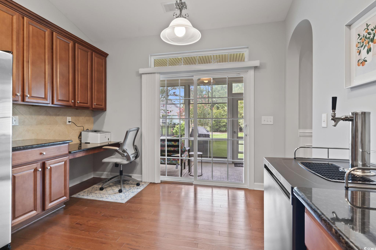
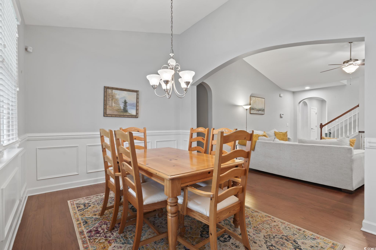
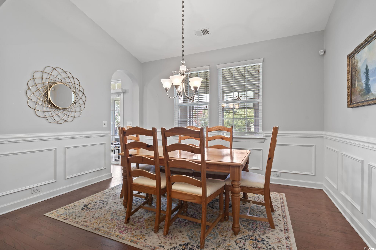
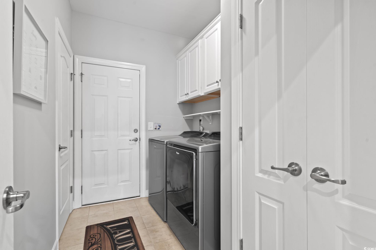
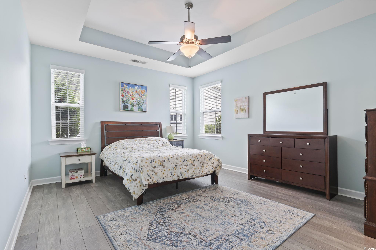
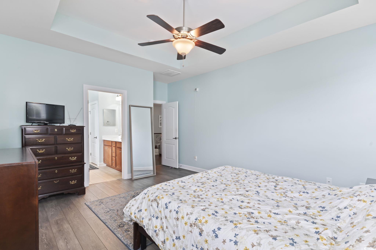
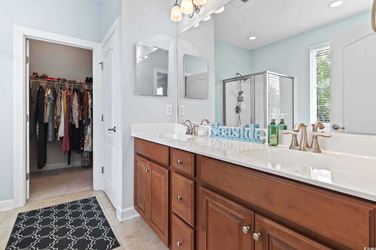
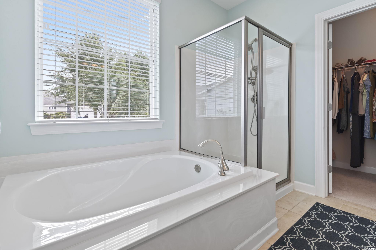
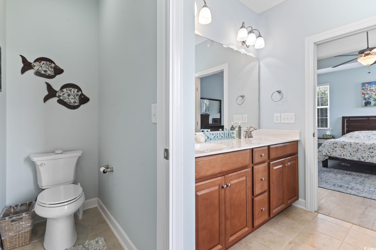
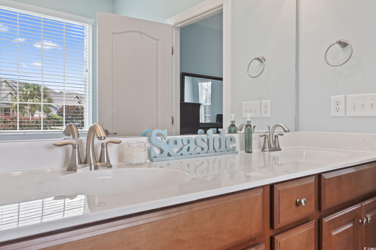
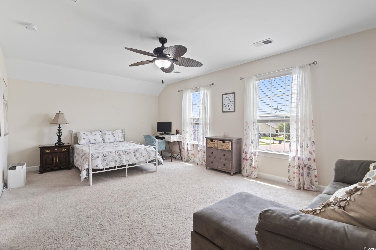
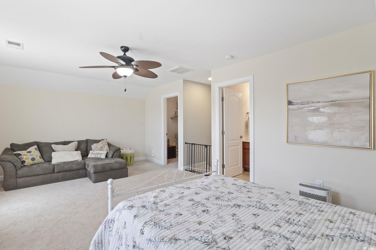
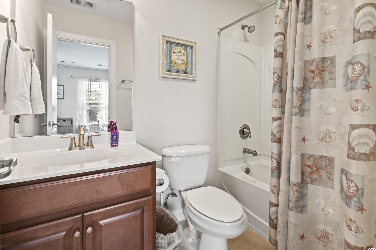
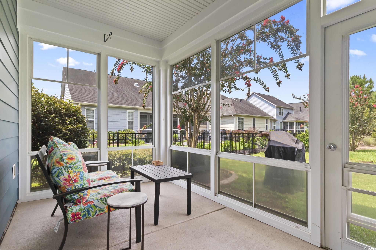
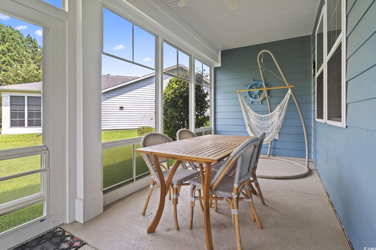
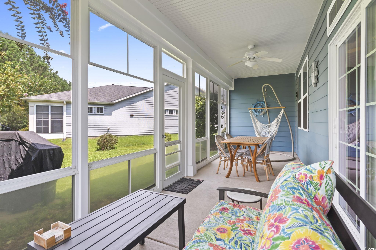
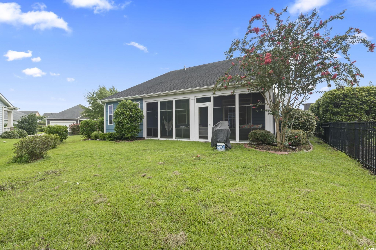
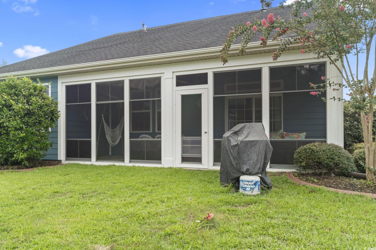
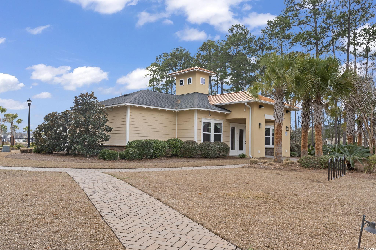
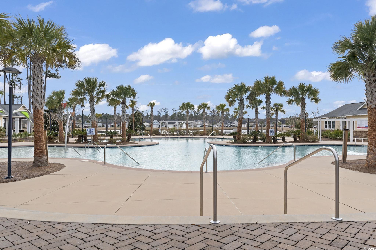
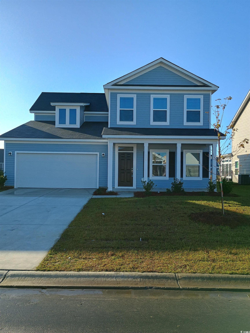
 MLS# 2425055
MLS# 2425055 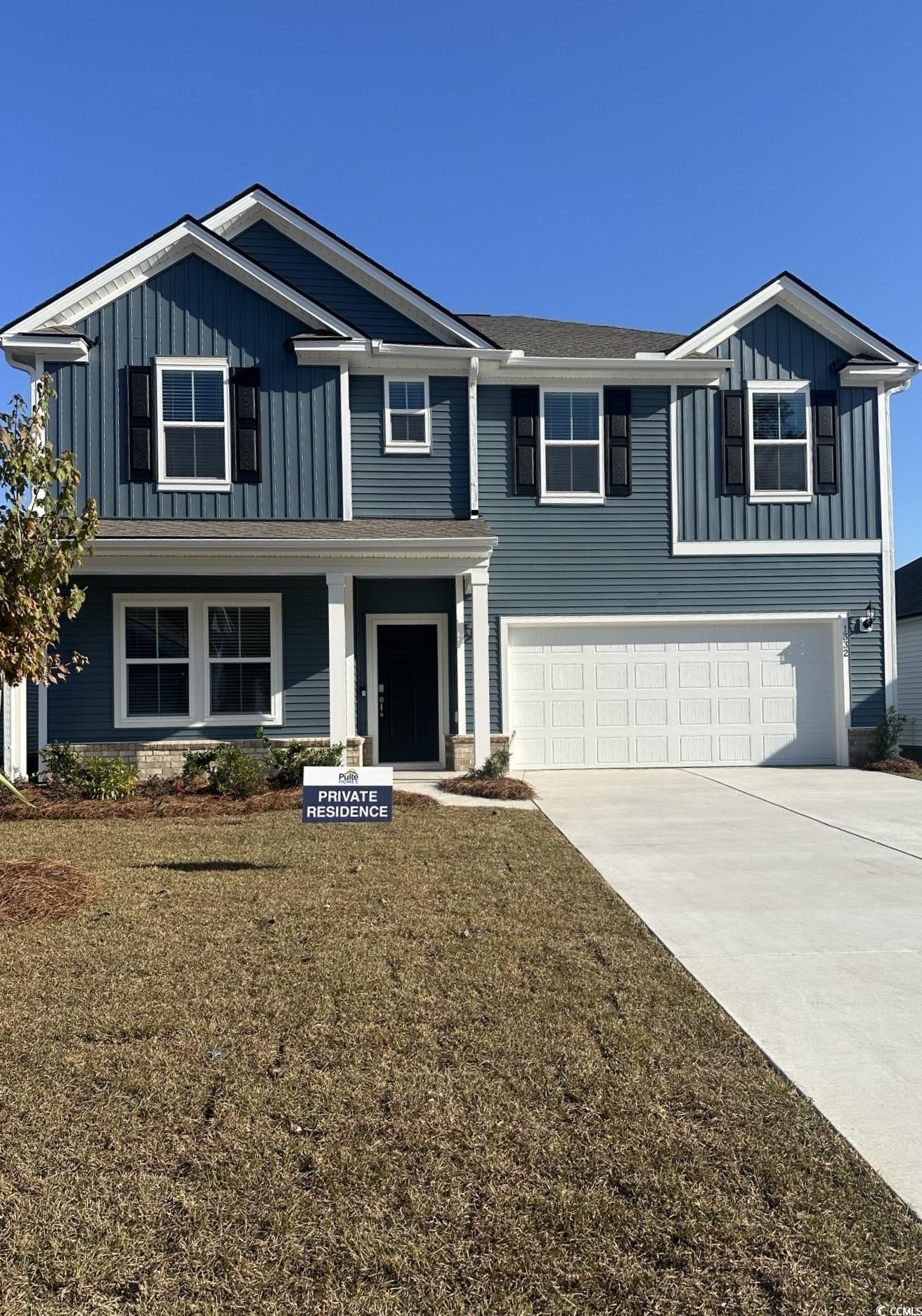
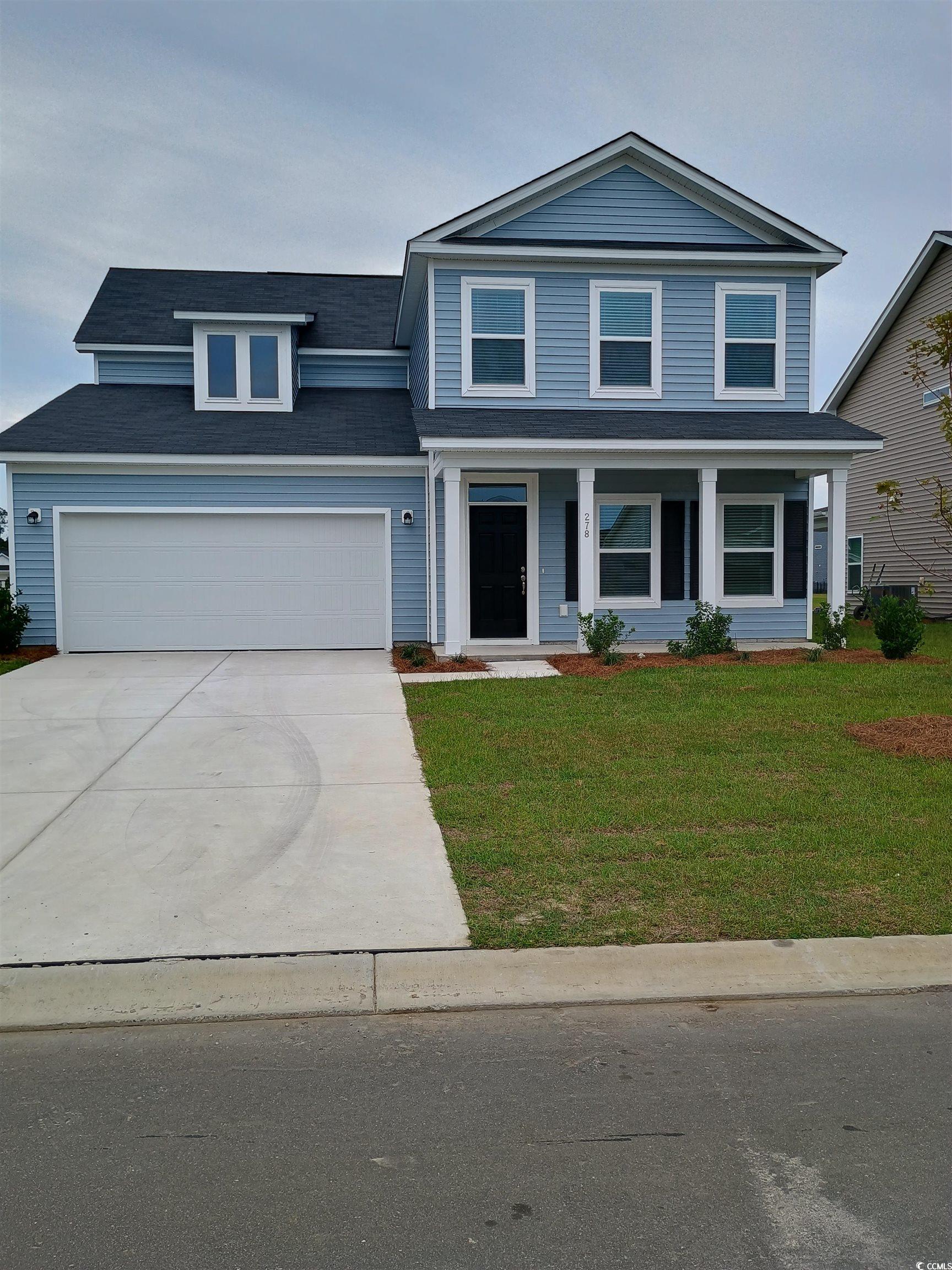

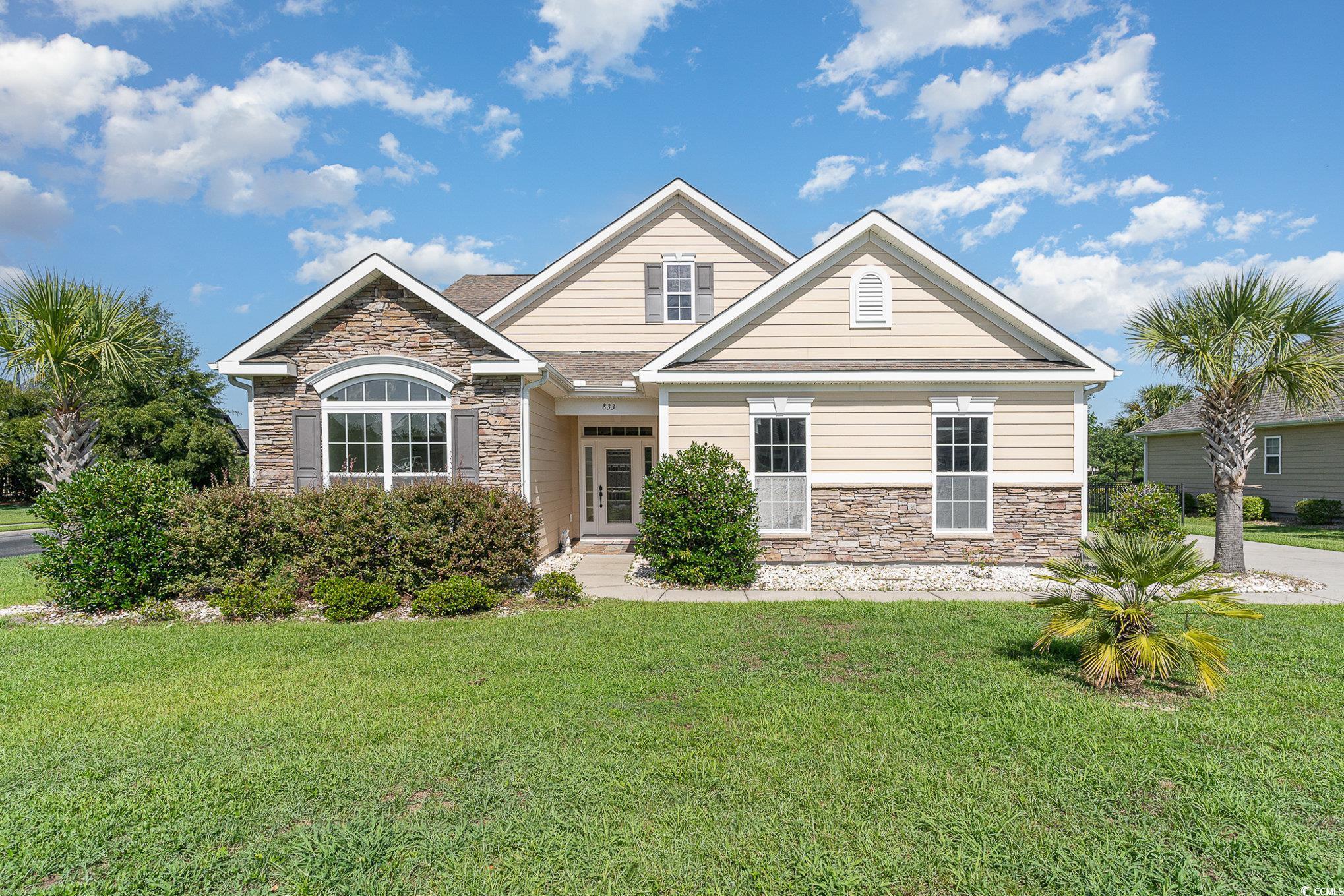
 Provided courtesy of © Copyright 2024 Coastal Carolinas Multiple Listing Service, Inc.®. Information Deemed Reliable but Not Guaranteed. © Copyright 2024 Coastal Carolinas Multiple Listing Service, Inc.® MLS. All rights reserved. Information is provided exclusively for consumers’ personal, non-commercial use,
that it may not be used for any purpose other than to identify prospective properties consumers may be interested in purchasing.
Images related to data from the MLS is the sole property of the MLS and not the responsibility of the owner of this website.
Provided courtesy of © Copyright 2024 Coastal Carolinas Multiple Listing Service, Inc.®. Information Deemed Reliable but Not Guaranteed. © Copyright 2024 Coastal Carolinas Multiple Listing Service, Inc.® MLS. All rights reserved. Information is provided exclusively for consumers’ personal, non-commercial use,
that it may not be used for any purpose other than to identify prospective properties consumers may be interested in purchasing.
Images related to data from the MLS is the sole property of the MLS and not the responsibility of the owner of this website.