1543 Harlow Ct.
Myrtle Beach, SC 29579
- 3Beds
- 2Full Baths
- 1Half Baths
- 1,714SqFt
- 2005Year Built
- 0.11Acres
- MLS# 2322463
- Residential
- SemiDetached
- Sold
- Approx Time on Market4 months, 3 days
- AreaMyrtle Beach Area--Carolina Forest
- CountyHorry
- Subdivision Berkshire Forest-Carolina Forest
Overview
Embrace the essence of luxury living with every convenience at your fingertips. Situated in an idyllic location that strikes the perfect balance between tranquility and accessibility, this home offers an unparalleled opportunity to revel in comfort and convenience. Discover the ultimate retreat within this expansive 3-bedroom, 2 -bath home, nestled in a serene cul-de-sac. Immerse yourself in the picturesque views of the tranquil pond, creating a soothing ambiance that perfectly complements the peaceful surroundings. Experience the best of both worlds with this ideal location, providing convenient access to sun-kissed beaches, bustling shopping destinations, diverse dining options, and vibrant entertainment scenes. Indulge in the exceptional amenities center, boasting a lazy river and a sprawling pool, a welcoming clubhouse with a fully equipped kitchen, tennis courts, a bocce ball course, and charming playgrounds, ensuring there's always something to enjoy for everyone. Don't miss this extraordinary opportunity to make this property your own. Schedule a viewing today and step into the lifestyle of your dreams!
Sale Info
Listing Date: 11-03-2023
Sold Date: 03-07-2024
Aprox Days on Market:
4 month(s), 3 day(s)
Listing Sold:
8 month(s), 7 day(s) ago
Asking Price: $314,900
Selling Price: $305,000
Price Difference:
Increase $5,500
Agriculture / Farm
Grazing Permits Blm: ,No,
Horse: No
Grazing Permits Forest Service: ,No,
Grazing Permits Private: ,No,
Irrigation Water Rights: ,No,
Farm Credit Service Incl: ,No,
Crops Included: ,No,
Association Fees / Info
Hoa Frequency: Monthly
Hoa Fees: 187
Hoa: 1
Hoa Includes: MaintenanceGrounds, Trash
Community Features: Clubhouse, GolfCartsOK, RecreationArea, TennisCourts, LongTermRentalAllowed, Pool
Assoc Amenities: Clubhouse, OwnerAllowedGolfCart, PetRestrictions, TenantAllowedGolfCart, TennisCourts
Bathroom Info
Total Baths: 3.00
Halfbaths: 1
Fullbaths: 2
Bedroom Info
Beds: 3
Building Info
New Construction: No
Levels: Two
Year Built: 2005
Mobile Home Remains: ,No,
Zoning: res
Style: PatioHome
Construction Materials: Masonry, WoodFrame
Buyer Compensation
Exterior Features
Spa: No
Patio and Porch Features: Patio
Pool Features: Community, OutdoorPool
Foundation: Slab
Exterior Features: Fence, Patio
Financial
Lease Renewal Option: ,No,
Garage / Parking
Parking Capacity: 4
Garage: Yes
Carport: No
Parking Type: Attached, Garage, TwoCarGarage, GarageDoorOpener
Open Parking: No
Attached Garage: Yes
Garage Spaces: 2
Green / Env Info
Interior Features
Floor Cover: Carpet, Tile, Wood
Fireplace: No
Furnished: Unfurnished
Interior Features: StainlessSteelAppliances
Appliances: Dishwasher, Disposal, Microwave, Range, Refrigerator, Dryer, Washer
Lot Info
Lease Considered: ,No,
Lease Assignable: ,No,
Acres: 0.11
Land Lease: No
Lot Description: CulDeSac, OutsideCityLimits
Misc
Pool Private: No
Pets Allowed: OwnerOnly, Yes
Offer Compensation
Other School Info
Property Info
County: Horry
View: No
Senior Community: No
Stipulation of Sale: None
View: Lake
Property Attached: No
Security Features: SmokeDetectors
Rent Control: No
Construction: Resale
Room Info
Basement: ,No,
Sold Info
Sold Date: 2024-03-07T00:00:00
Sqft Info
Building Sqft: 2000
Living Area Source: PublicRecords
Sqft: 1714
Tax Info
Unit Info
Utilities / Hvac
Heating: Central, Electric
Cooling: CentralAir
Electric On Property: No
Cooling: Yes
Utilities Available: CableAvailable, ElectricityAvailable, PhoneAvailable, SewerAvailable, UndergroundUtilities, WaterAvailable
Heating: Yes
Water Source: Public
Waterfront / Water
Waterfront: No
Directions
From River Oaks Dr. turn onto Augusta Dr.(Berkshire Forest entrance), follow .6 miles to Brentford Pl - take a left and go .3 miles toFulbourn Pl. go .1 miles and turn left onto Harlow Ct. Home is located at 1543 (almost center of cul-de-sac).Courtesy of Century 21 Stopper &associates
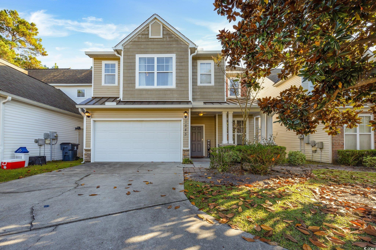

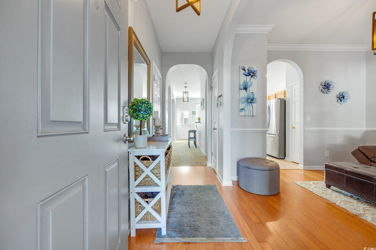
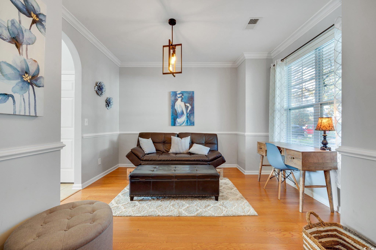
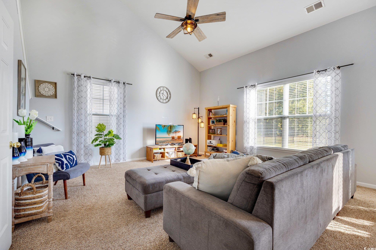
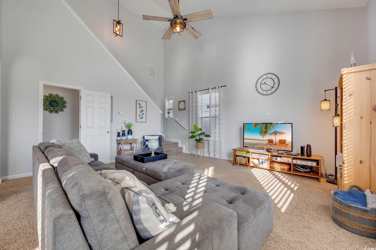
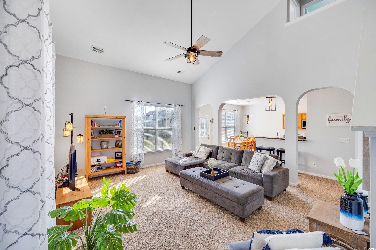
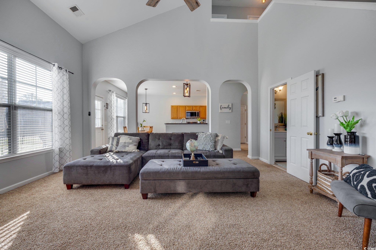
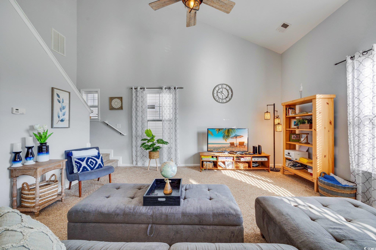
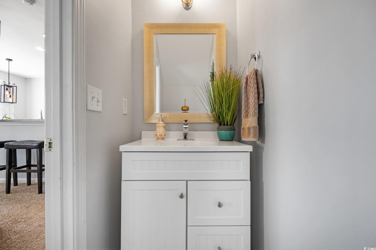
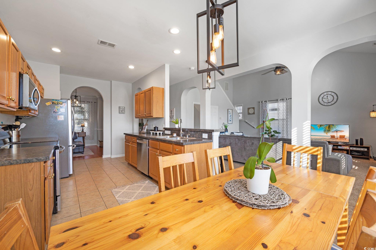
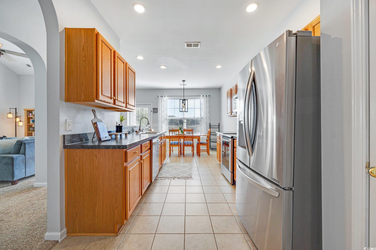

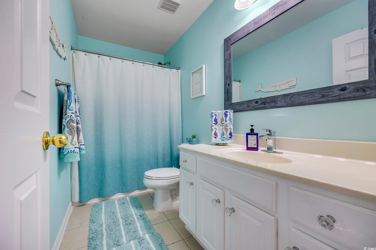
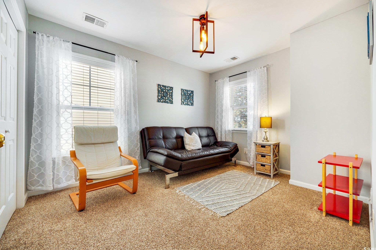
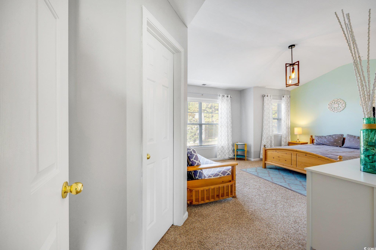
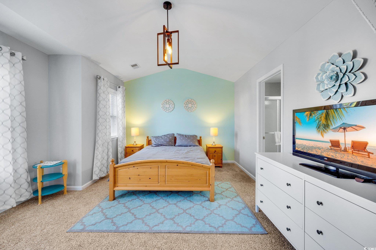
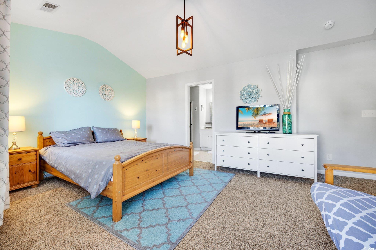

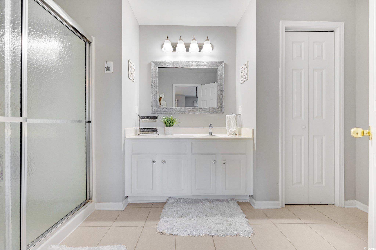
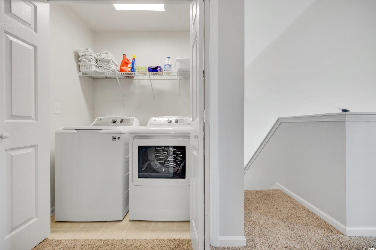
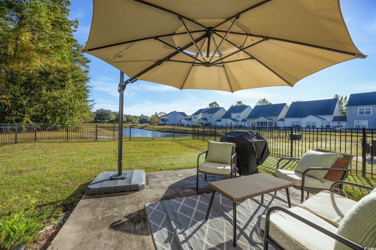
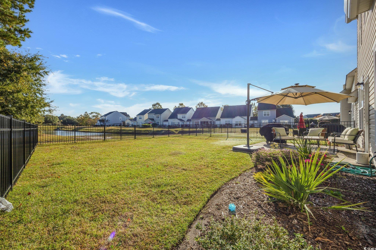
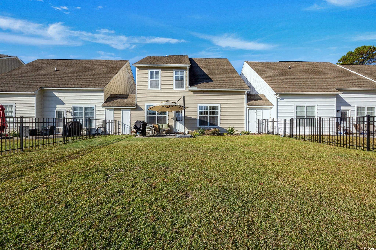

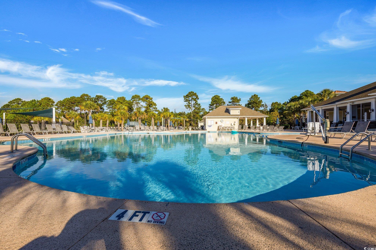
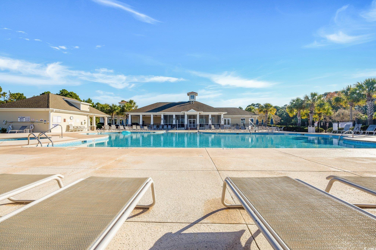
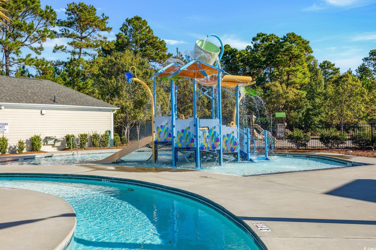
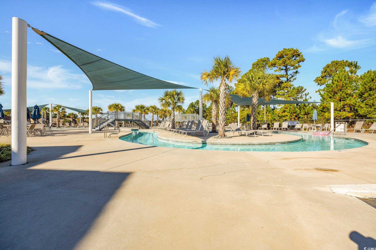
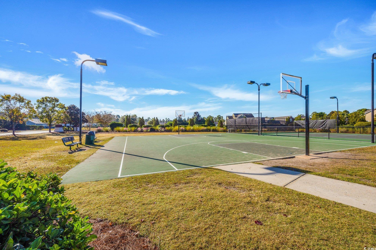
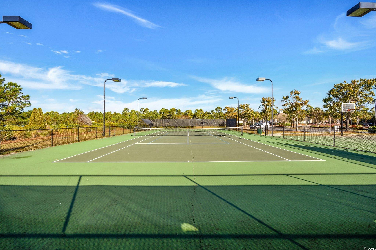
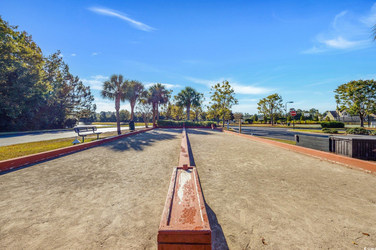
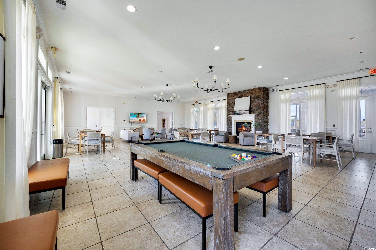

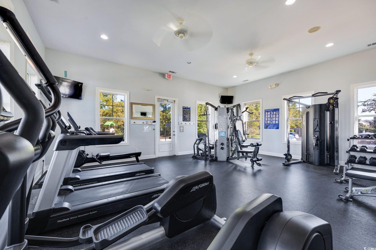
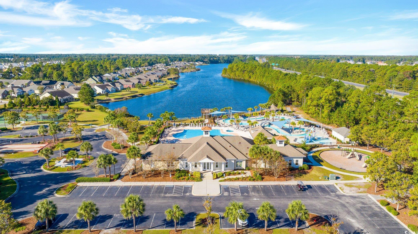

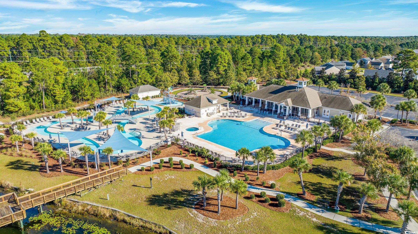
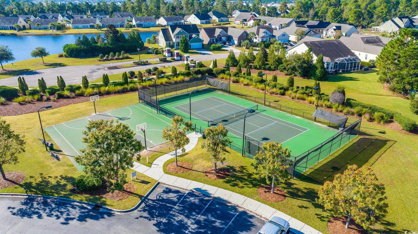
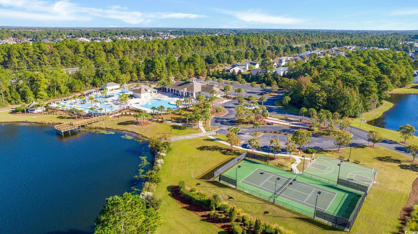
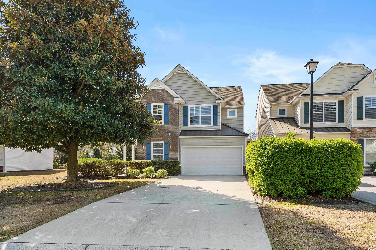
 MLS# 2406449
MLS# 2406449 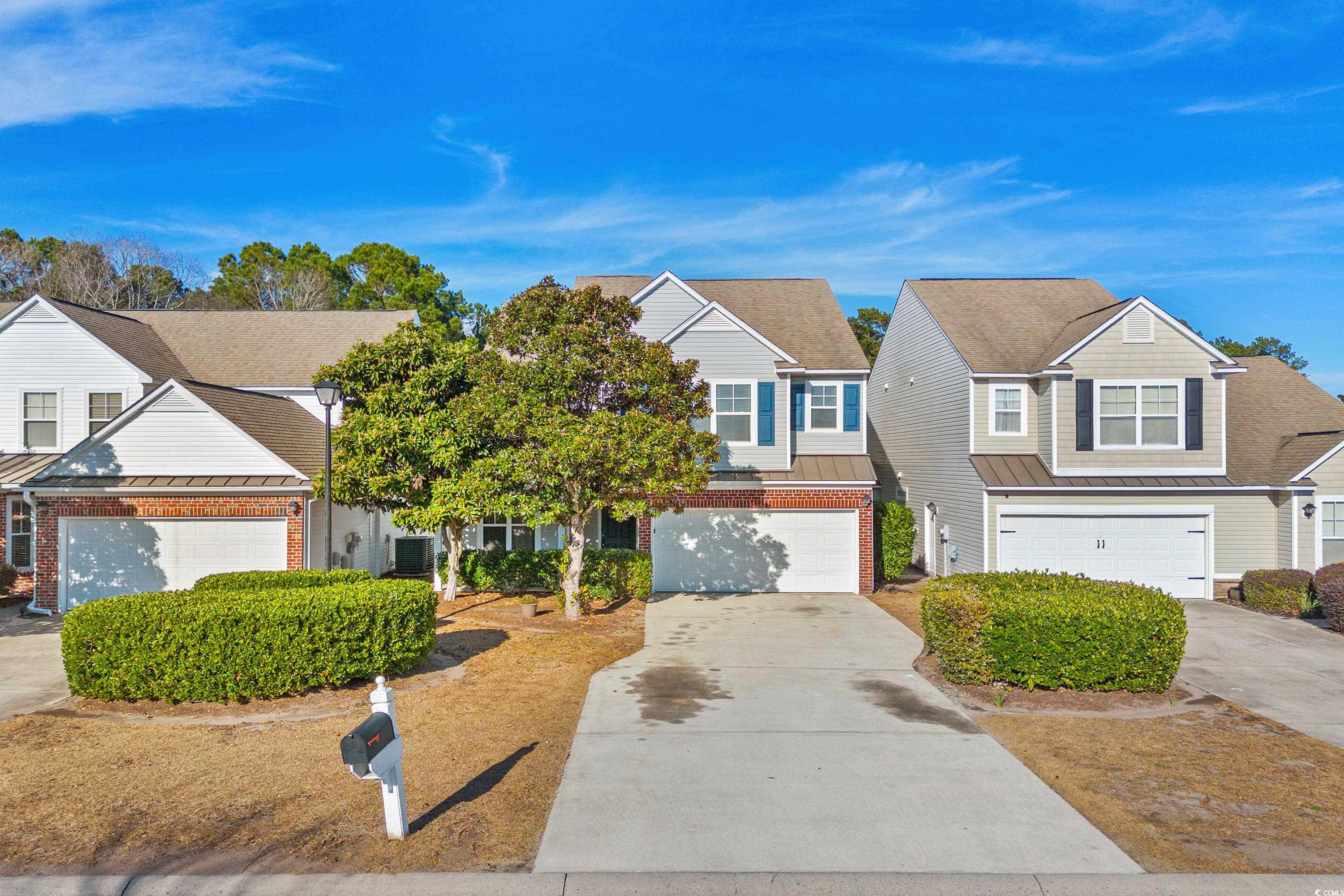
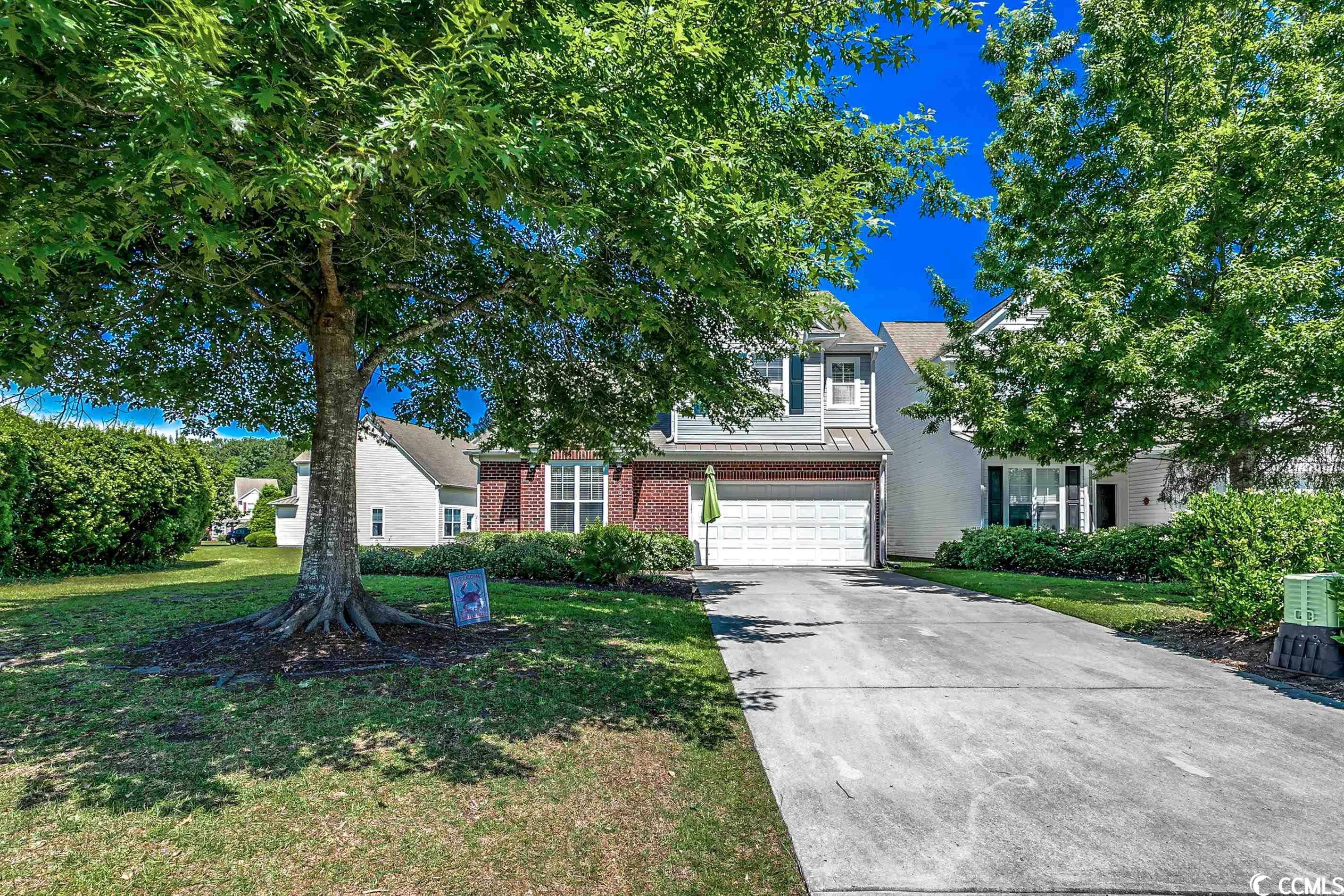
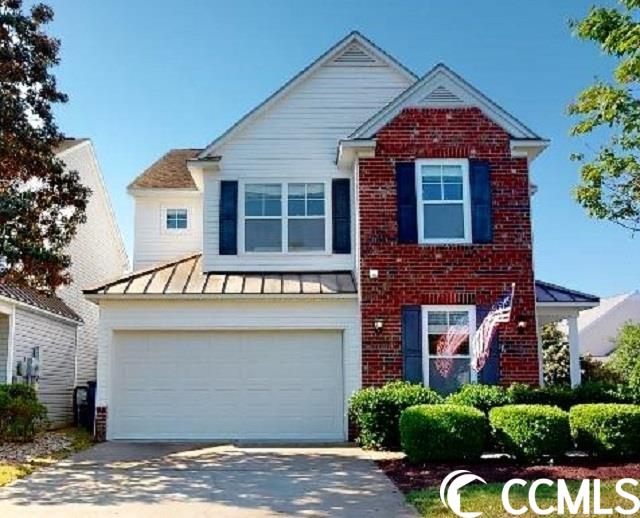
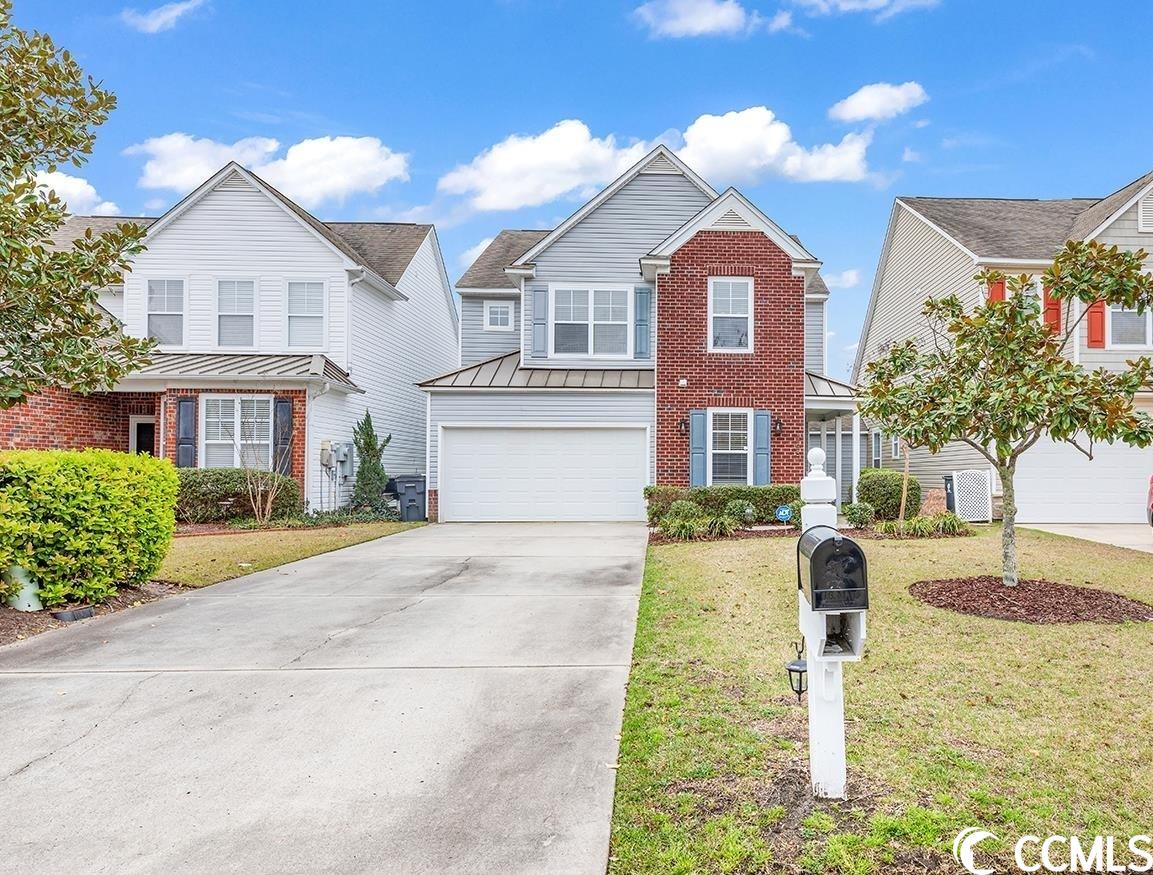
 Provided courtesy of © Copyright 2024 Coastal Carolinas Multiple Listing Service, Inc.®. Information Deemed Reliable but Not Guaranteed. © Copyright 2024 Coastal Carolinas Multiple Listing Service, Inc.® MLS. All rights reserved. Information is provided exclusively for consumers’ personal, non-commercial use,
that it may not be used for any purpose other than to identify prospective properties consumers may be interested in purchasing.
Images related to data from the MLS is the sole property of the MLS and not the responsibility of the owner of this website.
Provided courtesy of © Copyright 2024 Coastal Carolinas Multiple Listing Service, Inc.®. Information Deemed Reliable but Not Guaranteed. © Copyright 2024 Coastal Carolinas Multiple Listing Service, Inc.® MLS. All rights reserved. Information is provided exclusively for consumers’ personal, non-commercial use,
that it may not be used for any purpose other than to identify prospective properties consumers may be interested in purchasing.
Images related to data from the MLS is the sole property of the MLS and not the responsibility of the owner of this website.