1660 Fairforest Ct.
Conway, SC 29526
- 4Beds
- 3Full Baths
- N/AHalf Baths
- 2,064SqFt
- 2011Year Built
- 0.18Acres
- MLS# 2425582
- Residential
- Detached
- Active
- Approx Time on Market6 days
- AreaConway To Myrtle Beach Area--Between 90 & Waterway Redhill/grande Dunes
- CountyHorry
- Subdivision Jessica Lakes
Overview
This 4 bedroom/3 full bath home is situated at the end of the cul-de-sac along the Jessica Lakes' walking trail. The 3-seasons room with tile floors and vinyl stacking windows has sliding doors from the dining area and master bedroom and leads to the brick paver patio with a hot tub that does stay. The great room with vaulted ceiling is open to the kitchen with numerous cabinets, granite countertops, tile backsplash, stainless steel appliances, pantry and breakfast bar. The adjacent dining area with windows brings natural light into the main living areas. The main bedroom features a vaulted ceiling and ensuite bath with double sink, garden tub, shower and walk-in closet. The split bedroom plan affords two bedrooms with guest bath on the opposite side from the main bedroom. The 4th bedroom with ensuite bath is above the garage and could be a bonus room, home office or separate living suite. Laundry room with additional cabinets. There is gas to the property that currently is for the tankless water heater but could be for a gas range and/or HVAC system. HVAC dampers were replaced in October 2024. Electric panel is already wired for a generator. Separate storage shed in the backyard.
Agriculture / Farm
Grazing Permits Blm: ,No,
Horse: No
Grazing Permits Forest Service: ,No,
Grazing Permits Private: ,No,
Irrigation Water Rights: ,No,
Farm Credit Service Incl: ,No,
Crops Included: ,No,
Association Fees / Info
Hoa Frequency: Monthly
Hoa Fees: 40
Hoa: 1
Hoa Includes: AssociationManagement, CommonAreas, LegalAccounting
Community Features: GolfCartsOk, LongTermRentalAllowed
Assoc Amenities: OwnerAllowedGolfCart, OwnerAllowedMotorcycle, PetRestrictions, TenantAllowedGolfCart, TenantAllowedMotorcycle
Bathroom Info
Total Baths: 3.00
Fullbaths: 3
Room Dimensions
Bedroom1: 10'x9'6
Bedroom2: 12'6x12'3
Bedroom3: 16'8x10'9
DiningRoom: 13'4x9'11
GreatRoom: 19'7x14'7
Kitchen: 11'8x10'7
PrimaryBedroom: 17'8x13'10
Room Level
Bedroom1: Main
Bedroom2: Main
PrimaryBedroom: First
Room Features
DiningRoom: KitchenDiningCombo
FamilyRoom: CeilingFans
Kitchen: BreakfastBar, Pantry, StainlessSteelAppliances, SolidSurfaceCounters
Other: BedroomOnMainLevel, EntranceFoyer
PrimaryBathroom: DualSinks, GardenTubRomanTub, SeparateShower
PrimaryBedroom: TrayCeilings, CeilingFans, MainLevelMaster, WalkInClosets
Bedroom Info
Beds: 4
Building Info
New Construction: No
Levels: OneAndOneHalf
Year Built: 2011
Mobile Home Remains: ,No,
Zoning: RES
Style: Ranch
Construction Materials: Masonry, VinylSiding
Buyer Compensation
Exterior Features
Spa: No
Patio and Porch Features: RearPorch, FrontPorch, Patio, Porch, Screened
Foundation: Slab
Exterior Features: Porch, Patio, Storage
Financial
Lease Renewal Option: ,No,
Garage / Parking
Parking Capacity: 4
Garage: Yes
Carport: No
Parking Type: Attached, Garage, TwoCarGarage, GarageDoorOpener
Open Parking: No
Attached Garage: Yes
Garage Spaces: 2
Green / Env Info
Green Energy Efficient: Doors, Windows
Interior Features
Floor Cover: Carpet, Tile, Wood
Door Features: InsulatedDoors, StormDoors
Fireplace: No
Laundry Features: WasherHookup
Furnished: Unfurnished
Interior Features: WindowTreatments, BreakfastBar, BedroomOnMainLevel, EntranceFoyer, StainlessSteelAppliances, SolidSurfaceCounters
Appliances: Dishwasher, Disposal, Microwave, Range, Refrigerator
Lot Info
Lease Considered: ,No,
Lease Assignable: ,No,
Acres: 0.18
Lot Size: 89X121X54X121
Land Lease: No
Lot Description: CulDeSac, IrregularLot
Misc
Pool Private: No
Pets Allowed: OwnerOnly, Yes
Offer Compensation
Other School Info
Property Info
County: Horry
View: No
Senior Community: No
Stipulation of Sale: None
Habitable Residence: ,No,
Property Sub Type Additional: Detached
Property Attached: No
Security Features: SmokeDetectors
Disclosures: CovenantsRestrictionsDisclosure
Rent Control: No
Construction: Resale
Room Info
Basement: ,No,
Sold Info
Sqft Info
Building Sqft: 2634
Living Area Source: PublicRecords
Sqft: 2064
Tax Info
Unit Info
Utilities / Hvac
Heating: Central, Electric
Cooling: CentralAir
Electric On Property: No
Cooling: Yes
Utilities Available: CableAvailable, ElectricityAvailable, NaturalGasAvailable, PhoneAvailable, SewerAvailable, UndergroundUtilities, WaterAvailable
Heating: Yes
Water Source: Public
Waterfront / Water
Waterfront: No
Directions
From 501 turn onto Business 501 (towards Conway). Turn right on University Forest Dr. and follow around to the left (straight is University Forest Circle). Turn right on Fairforest Court. Home will be on the right at the end. From Hwy 90, turn on Wilderness Rd then right on Jessica Lakes Drive. Take first left onto University Forest Dr and then left on Fairforest Ct.Courtesy of Re/max Southern Shores - Cell: 843-446-3539
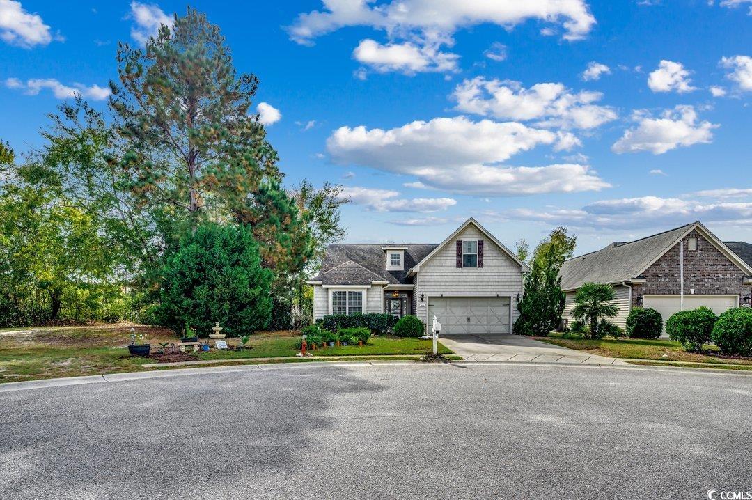



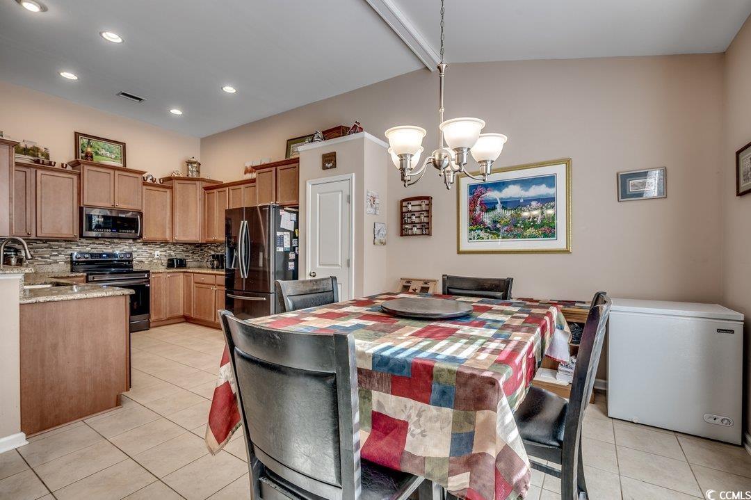


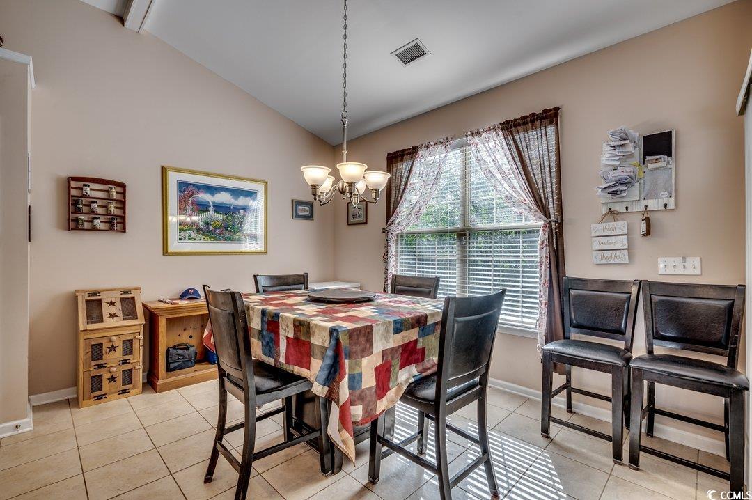



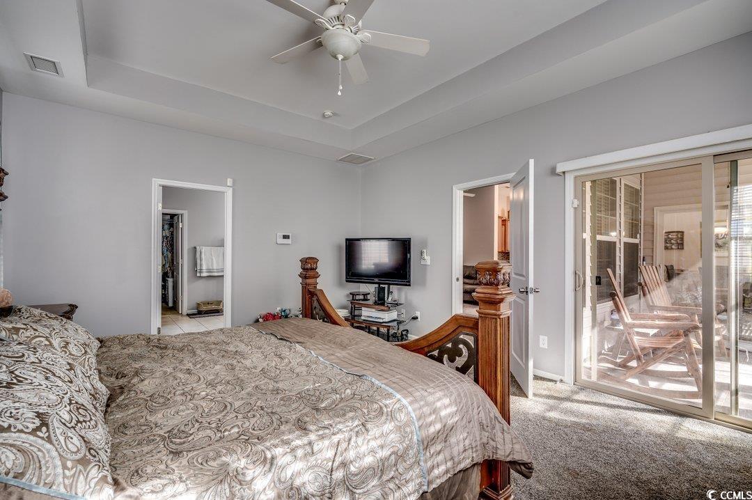





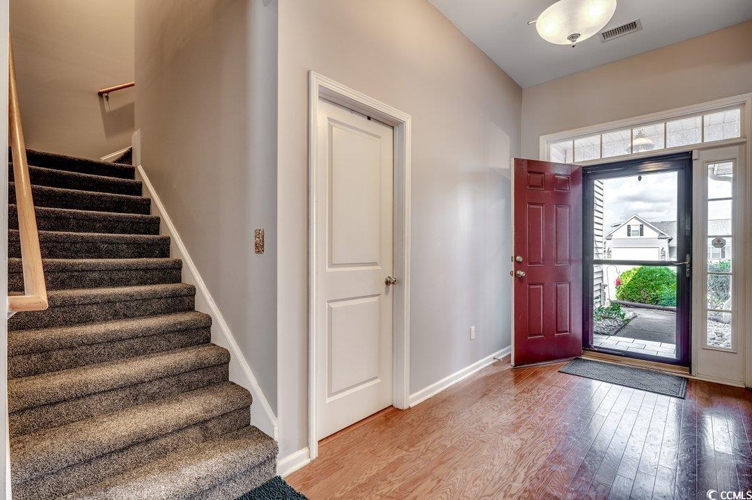


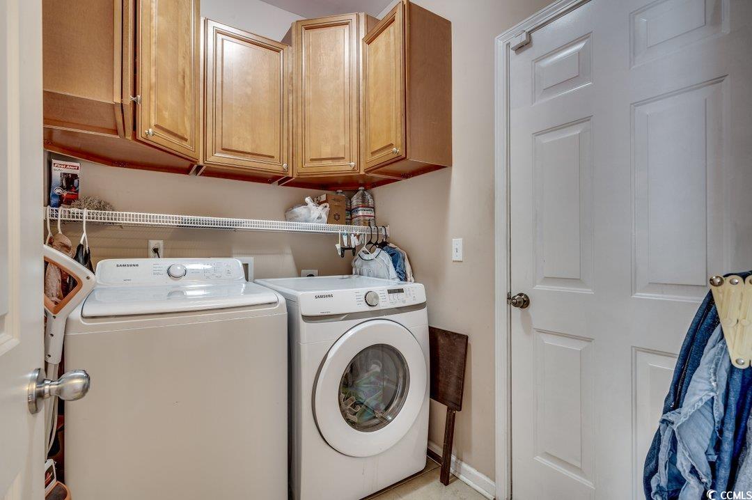
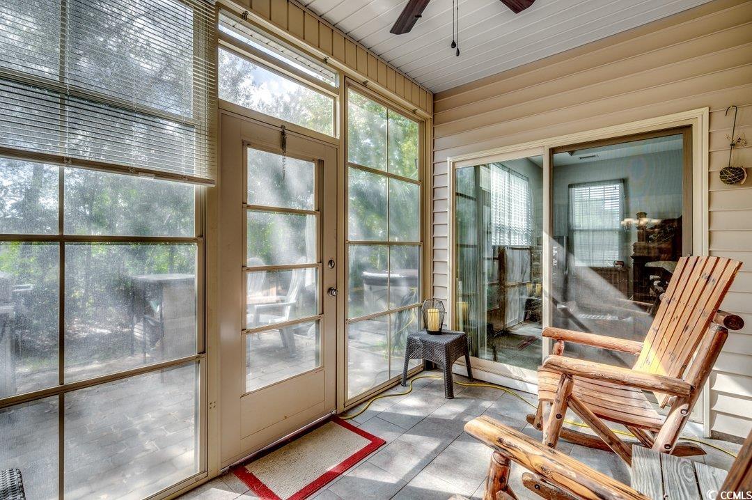









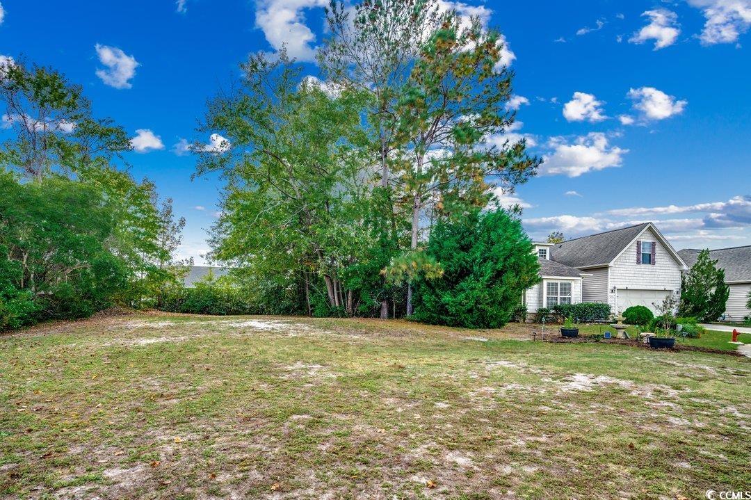
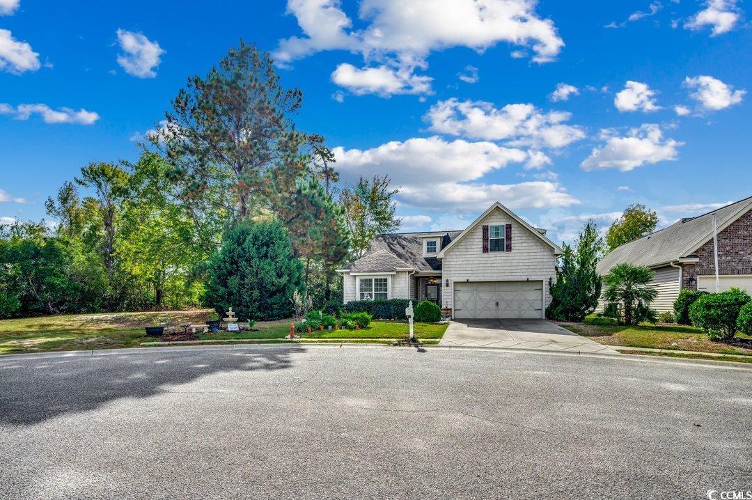
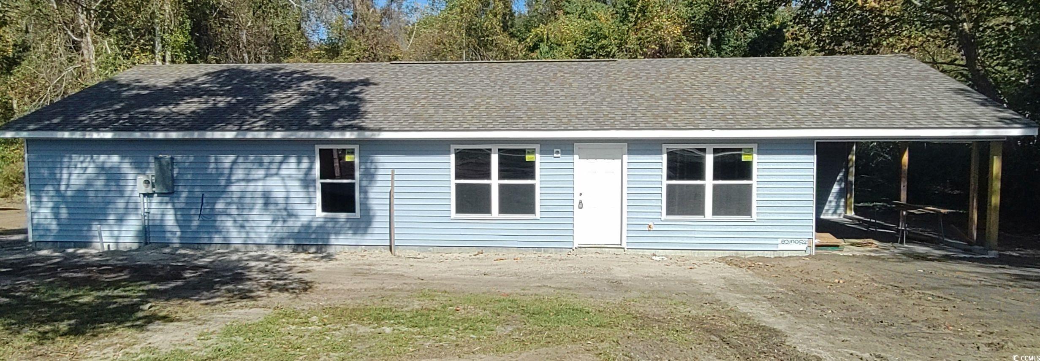
 MLS# 2425531
MLS# 2425531 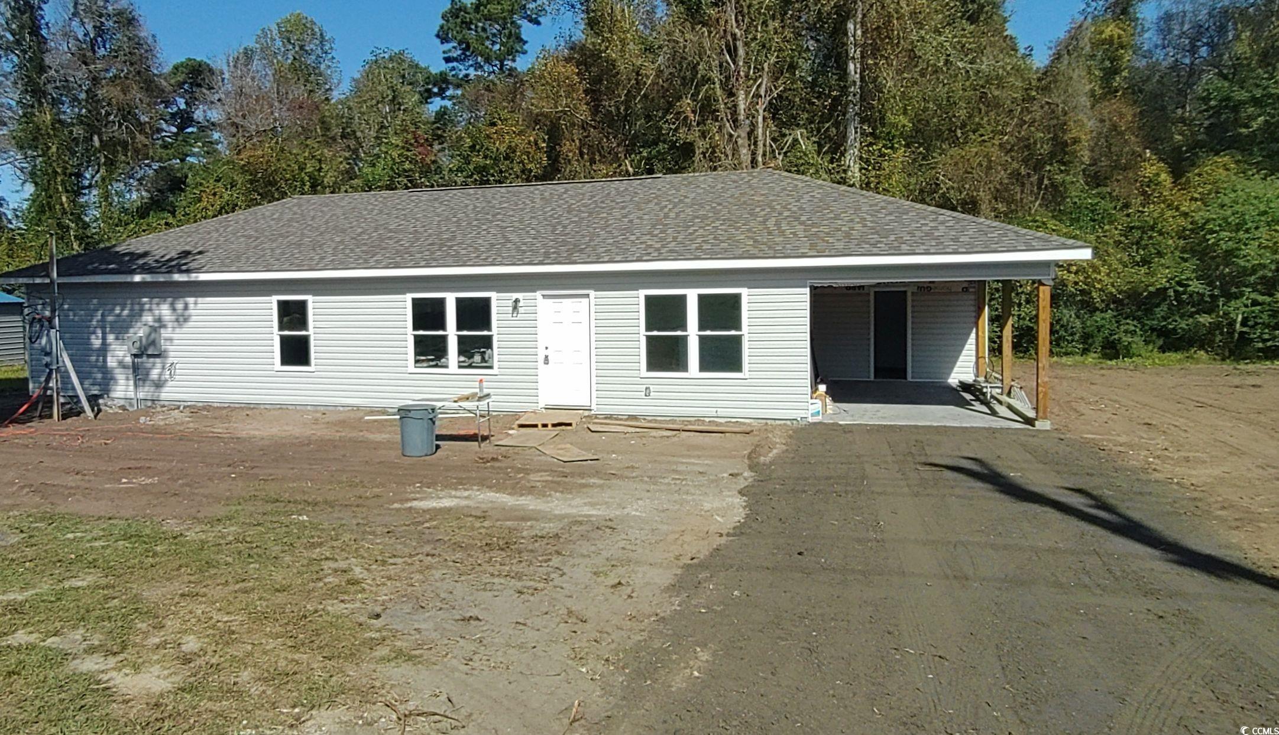
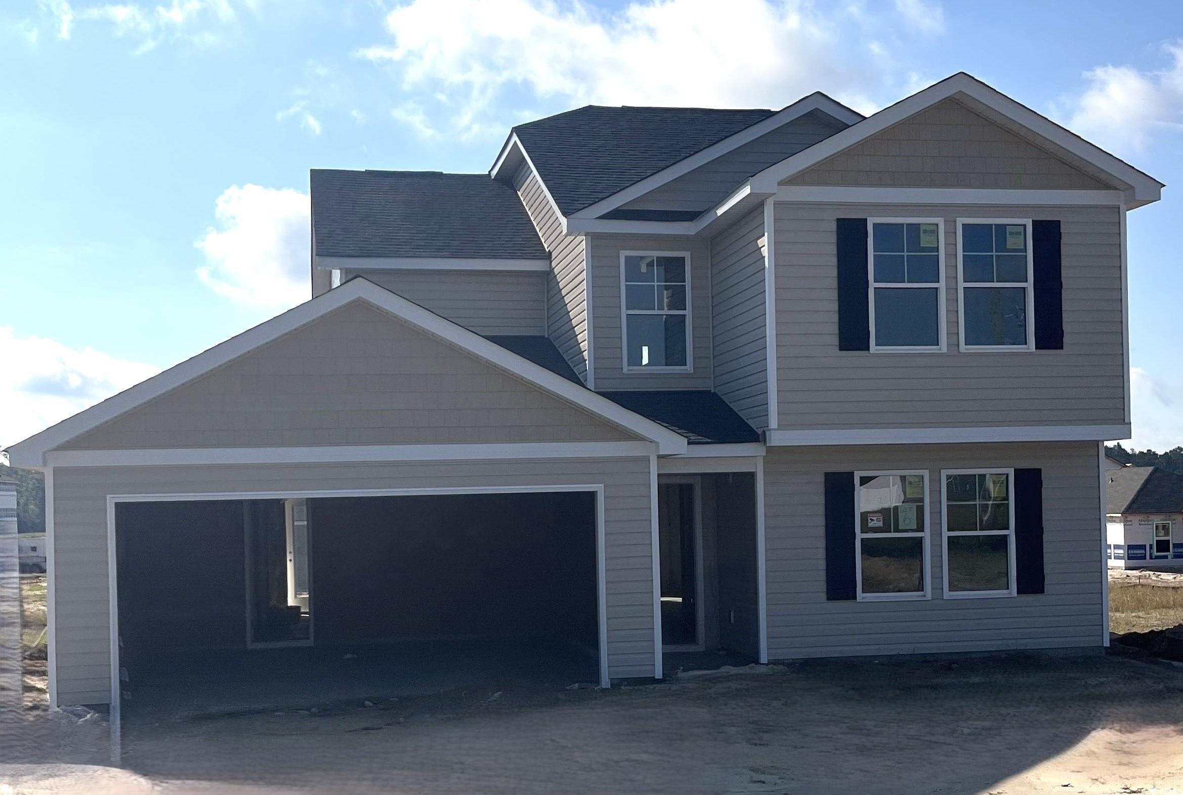
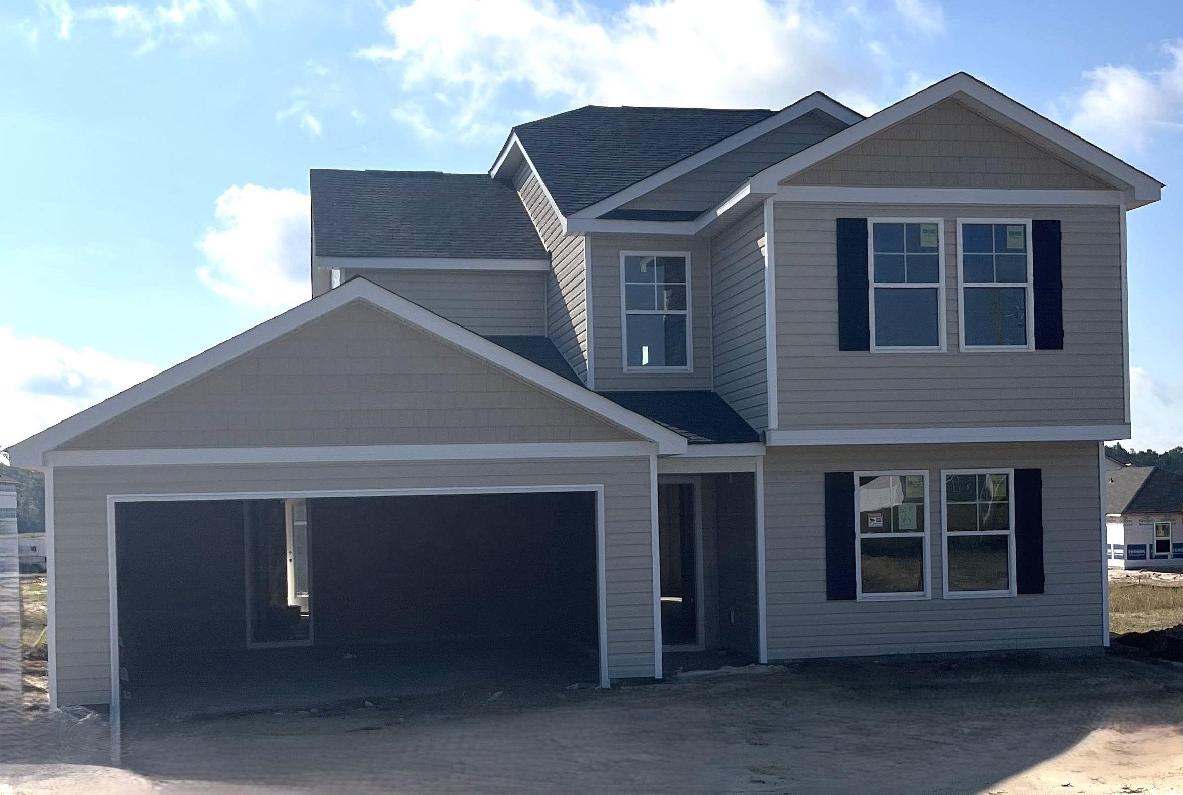
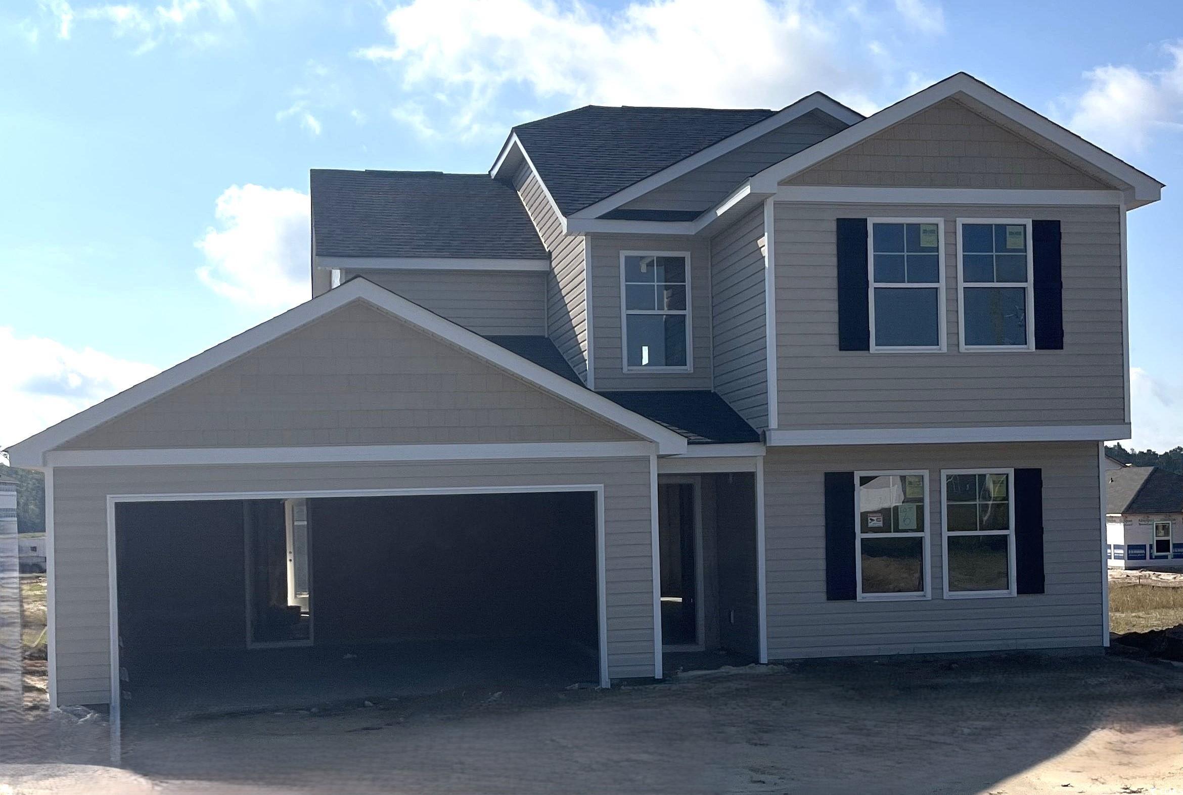
 Provided courtesy of © Copyright 2024 Coastal Carolinas Multiple Listing Service, Inc.®. Information Deemed Reliable but Not Guaranteed. © Copyright 2024 Coastal Carolinas Multiple Listing Service, Inc.® MLS. All rights reserved. Information is provided exclusively for consumers’ personal, non-commercial use,
that it may not be used for any purpose other than to identify prospective properties consumers may be interested in purchasing.
Images related to data from the MLS is the sole property of the MLS and not the responsibility of the owner of this website.
Provided courtesy of © Copyright 2024 Coastal Carolinas Multiple Listing Service, Inc.®. Information Deemed Reliable but Not Guaranteed. © Copyright 2024 Coastal Carolinas Multiple Listing Service, Inc.® MLS. All rights reserved. Information is provided exclusively for consumers’ personal, non-commercial use,
that it may not be used for any purpose other than to identify prospective properties consumers may be interested in purchasing.
Images related to data from the MLS is the sole property of the MLS and not the responsibility of the owner of this website.