1761 Berkley Village Loop
Myrtle Beach, SC 29579
- 3Beds
- 2Full Baths
- N/AHalf Baths
- 1,450SqFt
- 2021Year Built
- 0.14Acres
- MLS# 2313985
- Residential
- SemiDetached
- Sold
- Approx Time on Market3 months, 15 days
- AreaMyrtle Beach Area--Carolina Forest
- CountyHorry
- Subdivision The Townes at The Parks
Overview
Must See this immaculate 3 bedroom, 2 bathroom home with an attached 2 car garage located on a premium water lot! You will not find another one like it, because the owners spared no expense in making additional improvements to make this a comfortable home. When walking in the front door, you are greeted with an open layout and high vaulted ceiling. This home features Granite countertops, tank-less gas water heater, white painted cabinets, stainless steel appliances with a gas range, floored attic with pull down stairs, lawn sprinkler, plus many upgrades added by the owners. The split bedroom floor plan offers privacy when all your guests come to visit you at the beach. No worries of flying insects ruining your fun, because the entire patio is covered in a (Lanai) screen enclosure overlooking the water. The owners made many additional improvements to the property including: back screened porch was converted to a sunroom and completely enclosed with drywall, new windows (Window World), new floor tiles, ceiling fan, wired for cable TV, ran duct work into sun room for AC with a digital ceiling power vent to pull more air into the sunroom which allows you to set the temp, poured a huge 12'x30' concrete pad with a (Lanai) screen enclosure, painted inside of garage which features a mop sink, installed entire backyard with a black metal aluminum fence, added additional shrubbery (butterfly bushes) and three palm trees to the property with one in front and two in the back, impressive Curb Scapes added to front and backyard filled with either rock or sand, new (Generac) generator installed so no worries of lost power, new gutters installed on exterior of house to prevent damage to foundation, new hurricane shutters for entire home, new decorative light on front porch, new impact storm proof glass front door (Window World), new front door combination lock, new exterior garage door key pad to open from outside, added (ADT) security system with video doorbell and driveway camera that can control thermostat, doorbell camera and garage doors, installed carbon monoxide detector in hallway, refrigerator, washer/dryer, inside freshly painted, installed new ceiling fans in all rooms, installed light dimmer switches, installed more electric outlets for convenience, wired behind the gas range in case an electric range is preferred, new high-end kitchen backsplash, new chandelier in dining room, custom made wood shutters installed on front door and on the three little windows in living room for privacy, two shelves added to laundry room, and new cabinet installed in master bath over commode. The Parks is known to be a very friendly and peaceful community that you will love calling your Home. You will enjoy the laid back coastal lifestyle where your exterior lawn maintenance and yearly power washing is taken care of. Enjoy your time at the resort style swimming pool, clubhouse, fitness room, fire pit area, prep kitchen with dining patio, lazy river, playground and community activities for all ages. This is a great opportunity to own a home in the highly sought after, The Townes at The Parks in Carolina Forest! The Parks is located centrally in the Myrtle Beach area, with easy access to all the restaurants & entertainment the beach has to offer. View today, this one will not last! Square footage is approximate and not guaranteed. Buyer and buyer's agent responsible for verification of all information.
Sale Info
Listing Date: 07-15-2023
Sold Date: 10-31-2023
Aprox Days on Market:
3 month(s), 15 day(s)
Listing Sold:
1 Year(s), 12 day(s) ago
Asking Price: $387,500
Selling Price: $368,000
Price Difference:
Reduced By $11,500
Agriculture / Farm
Grazing Permits Blm: ,No,
Horse: No
Grazing Permits Forest Service: ,No,
Grazing Permits Private: ,No,
Irrigation Water Rights: ,No,
Farm Credit Service Incl: ,No,
Other Equipment: Generator
Crops Included: ,No,
Association Fees / Info
Hoa Frequency: Monthly
Hoa Fees: 240
Hoa: 1
Hoa Includes: AssociationManagement, CommonAreas, MaintenanceGrounds, PestControl, Pools, RecreationFacilities, Trash
Community Features: Clubhouse, GolfCartsOK, RecreationArea, LongTermRentalAllowed, Pool
Assoc Amenities: Clubhouse, OwnerAllowedGolfCart, OwnerAllowedMotorcycle, PetRestrictions
Bathroom Info
Total Baths: 2.00
Fullbaths: 2
Bedroom Info
Beds: 3
Building Info
New Construction: No
Levels: One
Year Built: 2021
Mobile Home Remains: ,No,
Zoning: Res
Style: PatioHome
Construction Materials: VinylSiding, WoodFrame
Buyer Compensation
Exterior Features
Spa: No
Patio and Porch Features: RearPorch, Patio, Porch, Screened
Pool Features: Community, OutdoorPool
Foundation: Slab
Exterior Features: SprinklerIrrigation, Porch, Patio
Financial
Lease Renewal Option: ,No,
Garage / Parking
Parking Capacity: 4
Garage: Yes
Carport: No
Parking Type: Attached, Garage, TwoCarGarage, GarageDoorOpener
Open Parking: No
Attached Garage: Yes
Garage Spaces: 2
Green / Env Info
Green Energy Efficient: Doors, Windows
Interior Features
Floor Cover: Laminate, Tile
Door Features: InsulatedDoors
Fireplace: No
Laundry Features: WasherHookup
Furnished: Unfurnished
Interior Features: SplitBedrooms, WindowTreatments, BreakfastBar, BedroomonMainLevel, KitchenIsland, StainlessSteelAppliances, SolidSurfaceCounters
Appliances: Dishwasher, Disposal, Microwave, Range, Refrigerator, Dryer, Washer
Lot Info
Lease Considered: ,No,
Lease Assignable: ,No,
Acres: 0.14
Land Lease: No
Lot Description: LakeFront, OutsideCityLimits, Pond
Misc
Pool Private: No
Pets Allowed: OwnerOnly, Yes
Offer Compensation
Other School Info
Property Info
County: Horry
View: No
Senior Community: No
Stipulation of Sale: None
Property Attached: No
Security Features: SecuritySystem, SmokeDetectors
Disclosures: CovenantsRestrictionsDisclosure
Rent Control: No
Construction: Resale
Room Info
Basement: ,No,
Sold Info
Sold Date: 2023-10-31T00:00:00
Sqft Info
Building Sqft: 1955
Living Area Source: Estimated
Sqft: 1450
Tax Info
Unit Info
Utilities / Hvac
Heating: Central, Electric
Cooling: CentralAir
Electric On Property: No
Cooling: Yes
Utilities Available: CableAvailable, ElectricityAvailable, NaturalGasAvailable, SewerAvailable, UndergroundUtilities, WaterAvailable
Heating: Yes
Water Source: Public
Waterfront / Water
Waterfront: Yes
Waterfront Features: Pond
Directions
Use GPS. From US-501, turn onto Carolina Forest Blvd. Go down Carolina Forest Blvd. for 5 miles and The Parks community is on the right on Huger Park Ave. At the roundabout and take third exit onto Laurens Mill Drive. Take right at Berkley Village Loop, house is on the left, sign in yard.Courtesy of Weichert Realtors Cf - Main Line: 843-280-4445
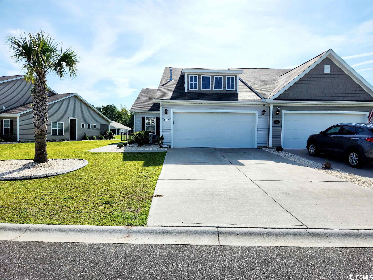


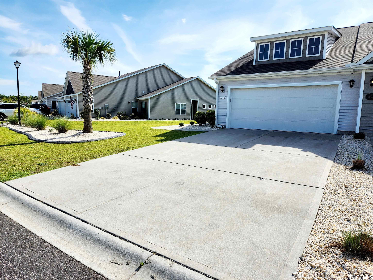
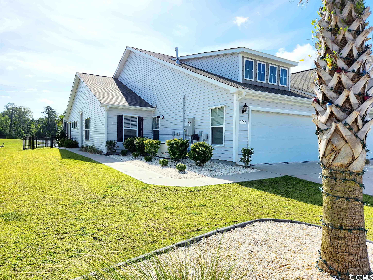
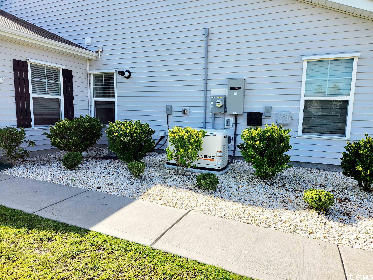
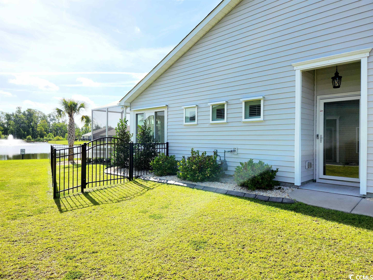
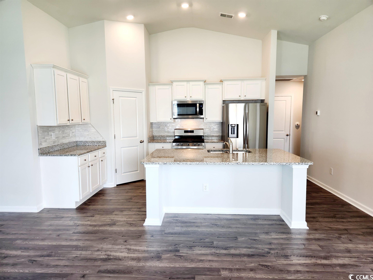

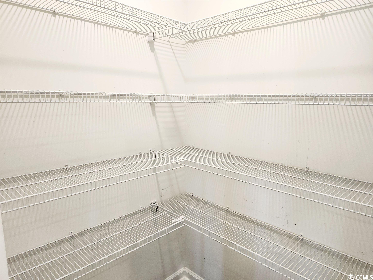

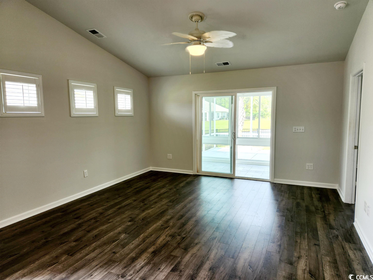
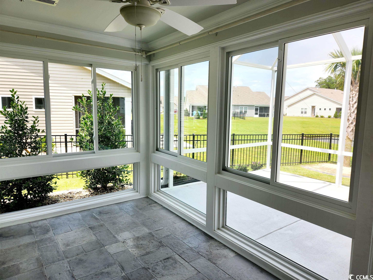
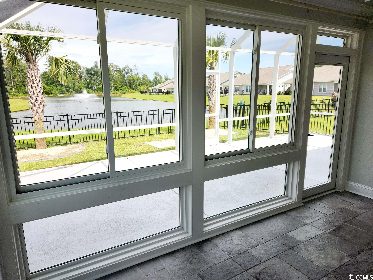
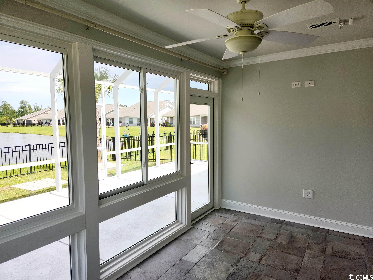
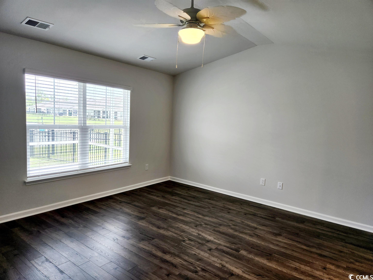
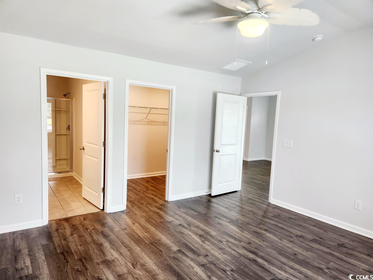
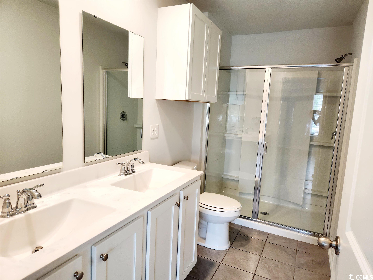
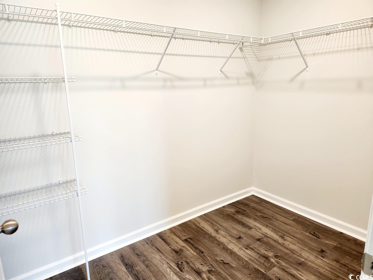
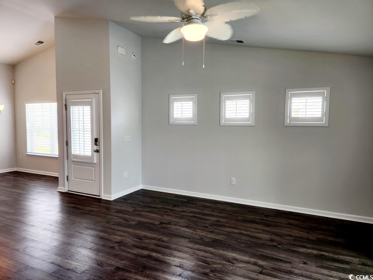
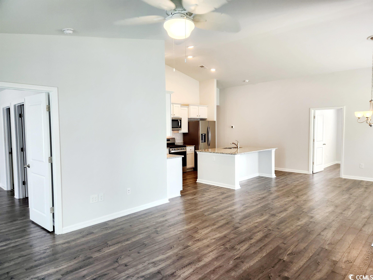
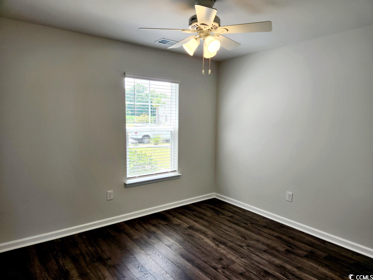
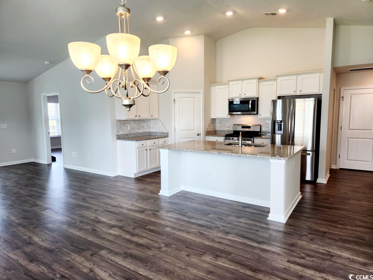
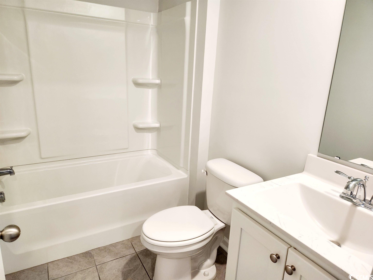
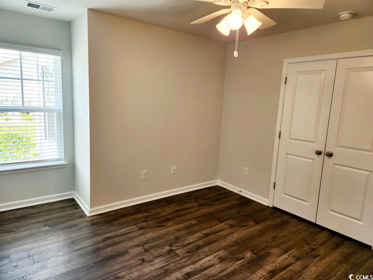
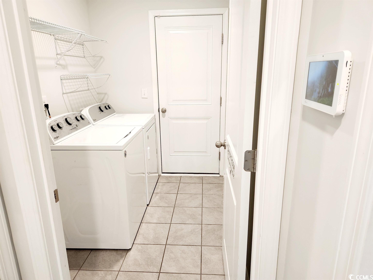
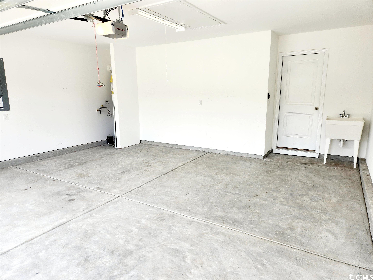

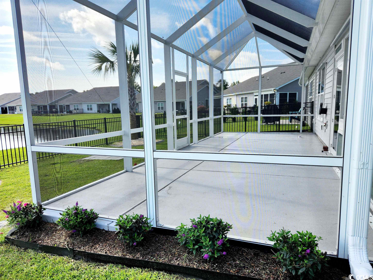

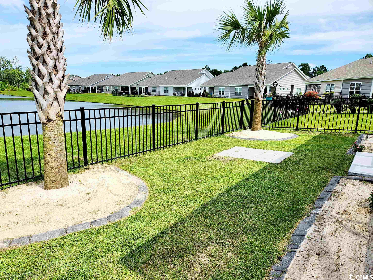
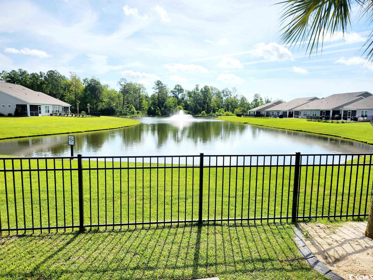

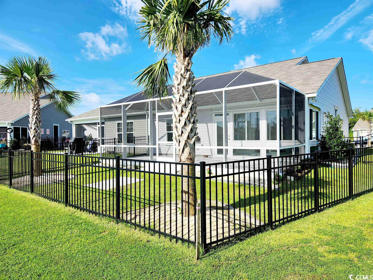
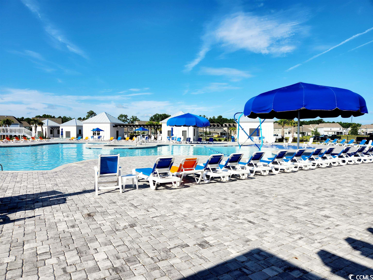
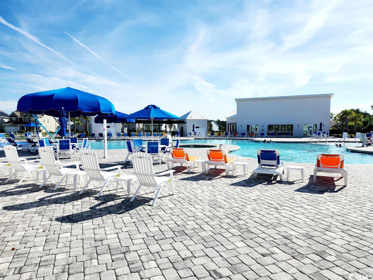

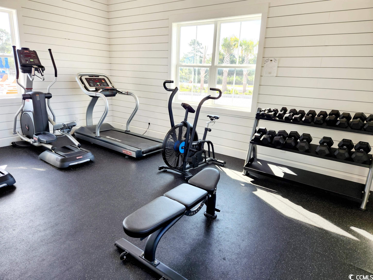
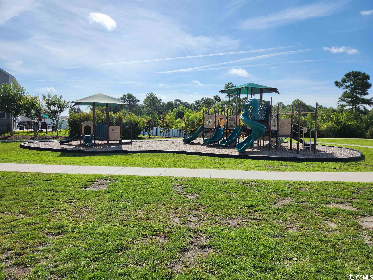
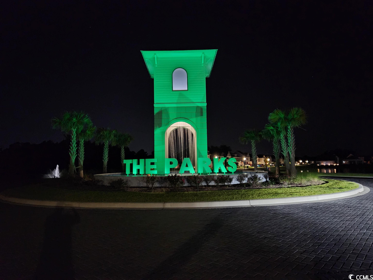
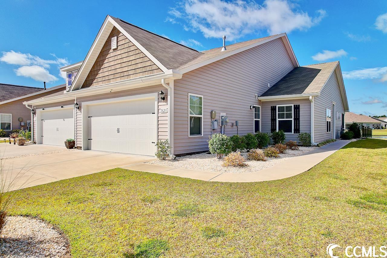
 MLS# 2319881
MLS# 2319881 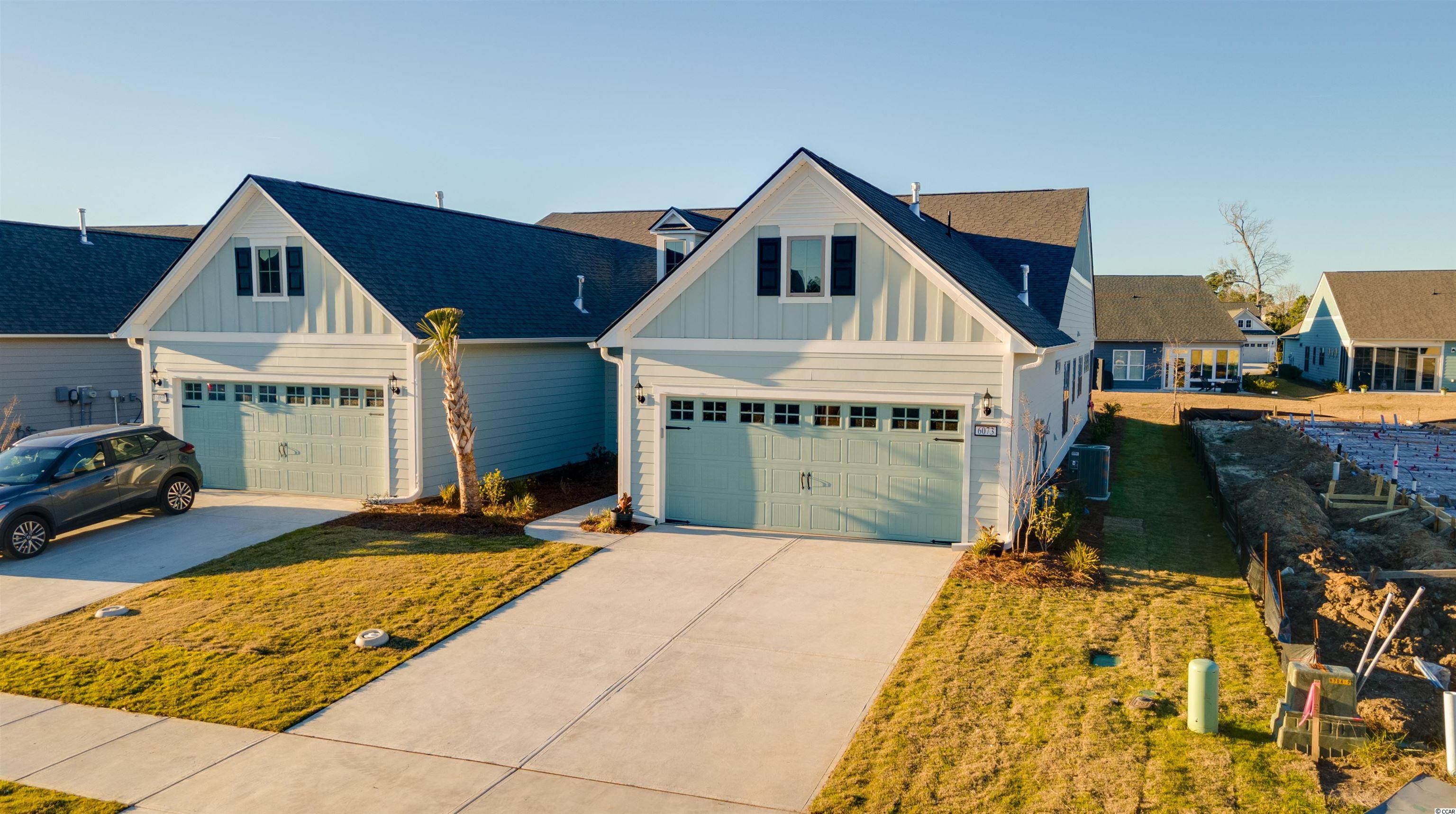
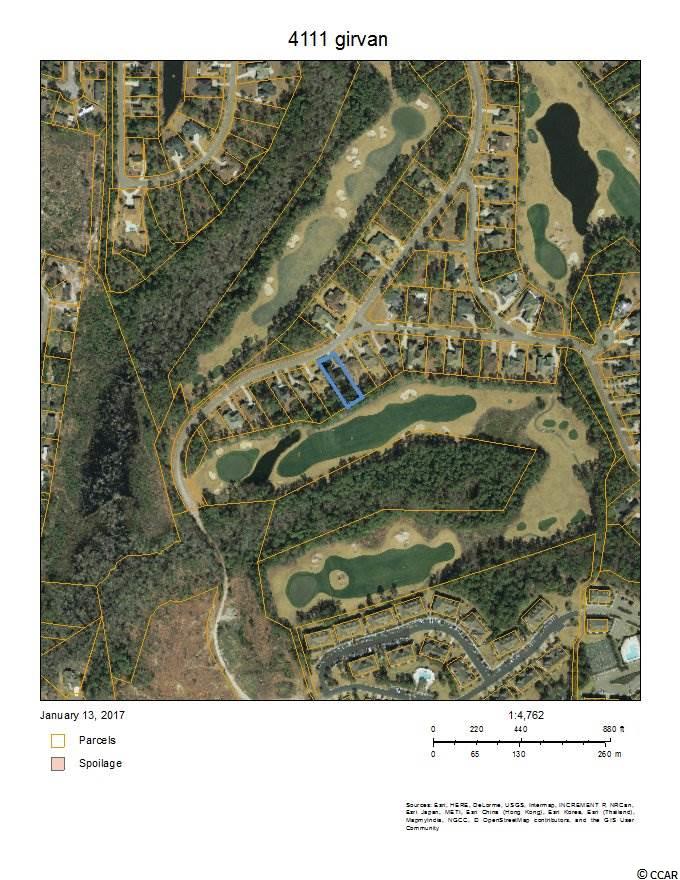
 Provided courtesy of © Copyright 2024 Coastal Carolinas Multiple Listing Service, Inc.®. Information Deemed Reliable but Not Guaranteed. © Copyright 2024 Coastal Carolinas Multiple Listing Service, Inc.® MLS. All rights reserved. Information is provided exclusively for consumers’ personal, non-commercial use,
that it may not be used for any purpose other than to identify prospective properties consumers may be interested in purchasing.
Images related to data from the MLS is the sole property of the MLS and not the responsibility of the owner of this website.
Provided courtesy of © Copyright 2024 Coastal Carolinas Multiple Listing Service, Inc.®. Information Deemed Reliable but Not Guaranteed. © Copyright 2024 Coastal Carolinas Multiple Listing Service, Inc.® MLS. All rights reserved. Information is provided exclusively for consumers’ personal, non-commercial use,
that it may not be used for any purpose other than to identify prospective properties consumers may be interested in purchasing.
Images related to data from the MLS is the sole property of the MLS and not the responsibility of the owner of this website.