177 Wellspring Dr.
Conway, SC 29526
- 3Beds
- 2Full Baths
- N/AHalf Baths
- 1,919SqFt
- 2005Year Built
- 0.00Acres
- MLS# 2424340
- Residential
- ManufacturedHome
- Active
- Approx Time on Market29 days
- AreaConway Area--South of Conway Between 501 & Wacc. River
- CountyHorry
- Subdivision Lakeside Crossing
Overview
Move-in readyTroon model on a Cul-de-sac with a fantastic view. This beautiful home has been updated and meticulously maintained, including recent neutral paint colors. The floor plan is open and flows to each area for your comfort and convenience. As you enter through the front door, youll find a stunning, large kitchen with a breakfast nook. There are plenty of cabinets and granite countertops, including a raised counter just waiting for your bar stool seating. Stainless steel appliances and a rolling island complete your chefs dream. A generously sized laundry room sits next to the kitchen, and features a new washer and dryer. Youll love the spacious living room and dining room combo, 2 bedrooms and a guest bathroom that round out this end of the split floor plan. The gorgeous primary suite has 2 walk-in closets and a private bathroom with double sinks, separate shower, and a garden tub for your relaxation. Double doors open to the Carolina room filled with windows that capture the amazing view of both the lake and woods. This house has it all! The roof is only 4 years old. Both the front porch and back patio were recently re-covered in Everstone finish. The HVAC, encapsulated crawl space and plumbing have been under maintenance contracts, and checked regularly to assure top performance. There is even a transferable termite contract! Walking Distance to the Outstanding Amenities of The Premier 55+ Community. Gated, With Full Time Activities Director. Lakeside Crossing is a Very Active and Social Community. Visit and Experience the Fun in Your Retirement. Dont miss the opportunity to call this lovely home your own. Call now for an appointment.
Agriculture / Farm
Grazing Permits Blm: ,No,
Horse: No
Grazing Permits Forest Service: ,No,
Grazing Permits Private: ,No,
Irrigation Water Rights: ,No,
Farm Credit Service Incl: ,No,
Crops Included: ,No,
Association Fees / Info
Hoa Frequency: Monthly
Hoa: No
Hoa Includes: AssociationManagement, CommonAreas, LegalAccounting, MaintenanceGrounds, Pools, RecreationFacilities, Trash
Community Features: Clubhouse, GolfCartsOk, Gated, RecreationArea, TennisCourts, LongTermRentalAllowed, Pool
Assoc Amenities: Clubhouse, Gated, OwnerAllowedGolfCart, OwnerAllowedMotorcycle, PetRestrictions, TennisCourts
Bathroom Info
Total Baths: 2.00
Fullbaths: 2
Room Dimensions
Bedroom1: 11 x 12
Bedroom2: 10 x 12
DiningRoom: 16 x 13
LivingRoom: 21 x 12
PrimaryBedroom: 14 x 12
Room Level
Bedroom1: First
Bedroom2: First
PrimaryBedroom: First
Room Features
DiningRoom: LivingDiningRoom
Kitchen: BreakfastBar, StainlessSteelAppliances, SolidSurfaceCounters
LivingRoom: CeilingFans
Other: BedroomOnMainLevel
PrimaryBathroom: DualSinks, GardenTubRomanTub, SeparateShower, Vanity
PrimaryBedroom: CeilingFans, MainLevelMaster, WalkInClosets
Bedroom Info
Beds: 3
Building Info
New Construction: No
Levels: One
Year Built: 2005
Mobile Home Remains: ,No,
Zoning: PUD
Style: MobileHome
Builders Name: Palm Harbor
Builder Model: Troon
Buyer Compensation
Exterior Features
Spa: No
Patio and Porch Features: FrontPorch, Patio
Pool Features: Community, Indoor, OutdoorPool
Foundation: Crawlspace
Exterior Features: SprinklerIrrigation, Patio
Financial
Lease Renewal Option: ,No,
Garage / Parking
Parking Capacity: 4
Garage: Yes
Carport: No
Parking Type: Attached, Garage, TwoCarGarage, GarageDoorOpener
Open Parking: No
Attached Garage: Yes
Garage Spaces: 2
Green / Env Info
Interior Features
Floor Cover: Laminate, Tile
Fireplace: No
Laundry Features: WasherHookup
Furnished: Unfurnished
Interior Features: SplitBedrooms, WindowTreatments, BreakfastBar, BedroomOnMainLevel, StainlessSteelAppliances, SolidSurfaceCounters
Appliances: Dishwasher, Disposal, Microwave, Range, Refrigerator, Dryer, Washer
Lot Info
Lease Considered: ,No,
Lease Assignable: ,No,
Acres: 0.00
Land Lease: Yes
Lot Description: CulDeSac
Misc
Pool Private: No
Pets Allowed: OwnerOnly, Yes
Body Type: TripleWide
Offer Compensation
Other School Info
Property Info
County: Horry
View: No
Senior Community: Yes
Stipulation of Sale: None
Habitable Residence: ,No,
Property Sub Type Additional: ManufacturedHome,MobileHome
Property Attached: No
Security Features: GatedCommunity, SmokeDetectors
Disclosures: CovenantsRestrictionsDisclosure,SellerDisclosure
Rent Control: No
Construction: Resale
Room Info
Basement: ,No,
Basement: CrawlSpace
Sold Info
Sqft Info
Building Sqft: 2600
Living Area Source: Plans
Sqft: 1919
Tax Info
Unit Info
Utilities / Hvac
Heating: Central, Electric
Cooling: CentralAir
Electric On Property: No
Cooling: Yes
Utilities Available: CableAvailable, ElectricityAvailable, PhoneAvailable, SewerAvailable, UndergroundUtilities, WaterAvailable
Heating: Yes
Water Source: Public
Waterfront / Water
Waterfront: No
Directions
From Myrtle Beach, Rt 501 W, Turn left onto Myrtle Ridge Drive, first left after the round-a-bout. After entering gate code, go straight through the gates to first right onto Woodholme Dr. Take second right onto Wellspring Dr. Home will be in the curve on the right.Courtesy of Grand Strand Homes & Land
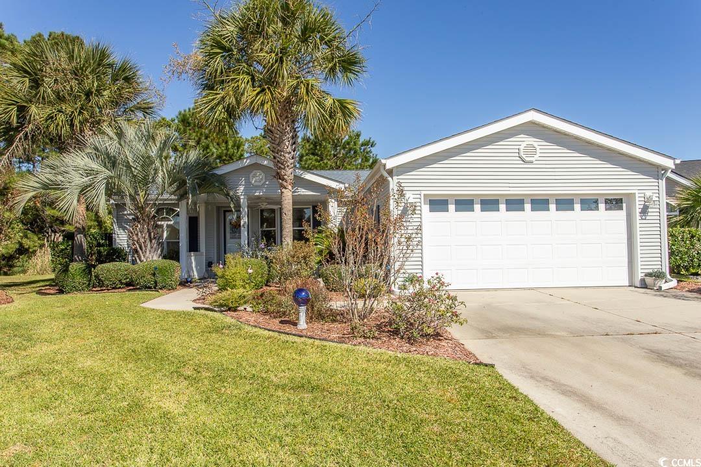






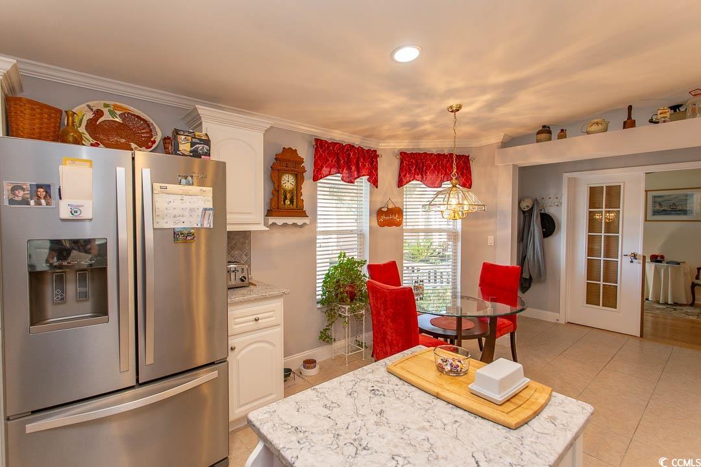

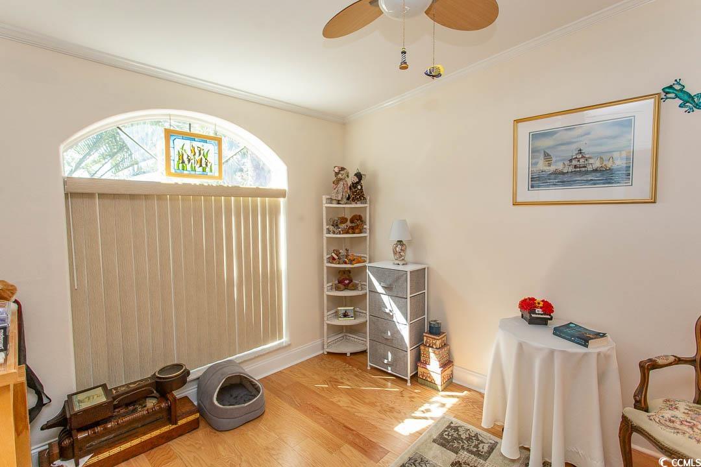
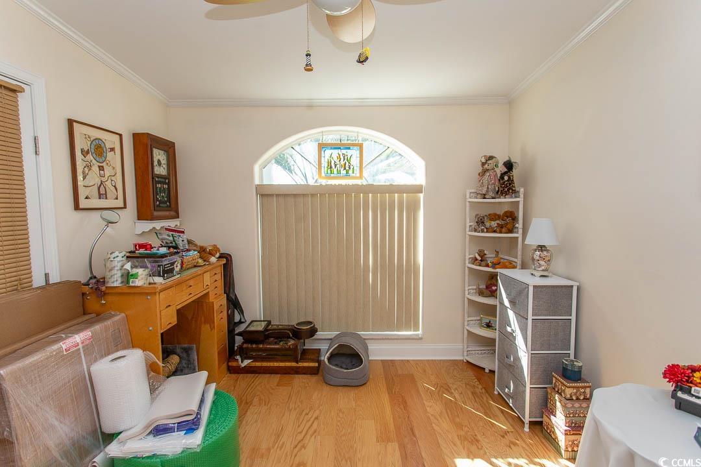


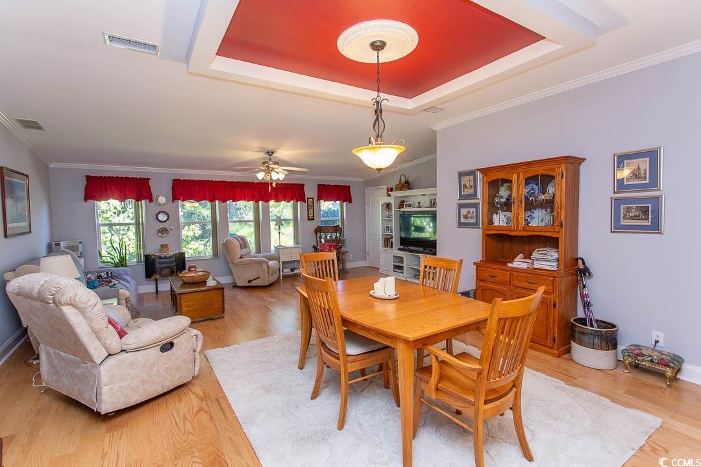


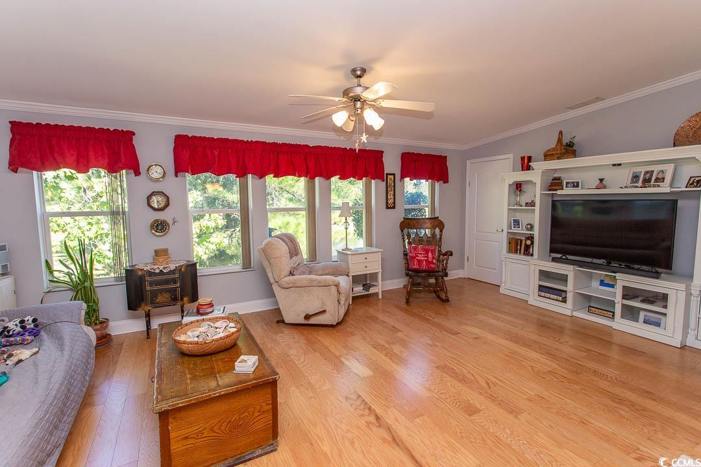

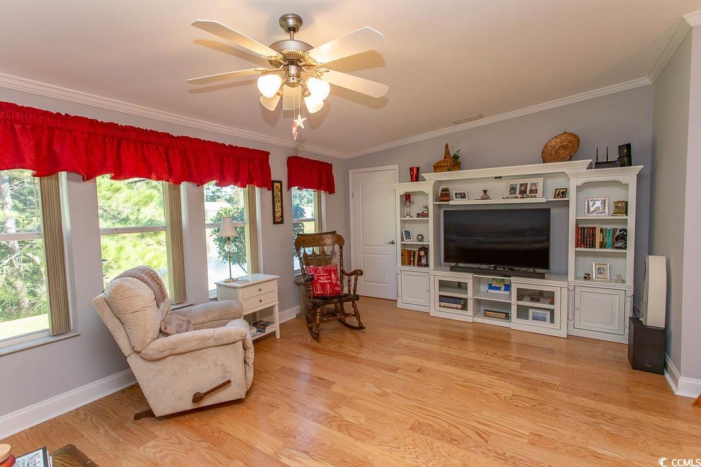

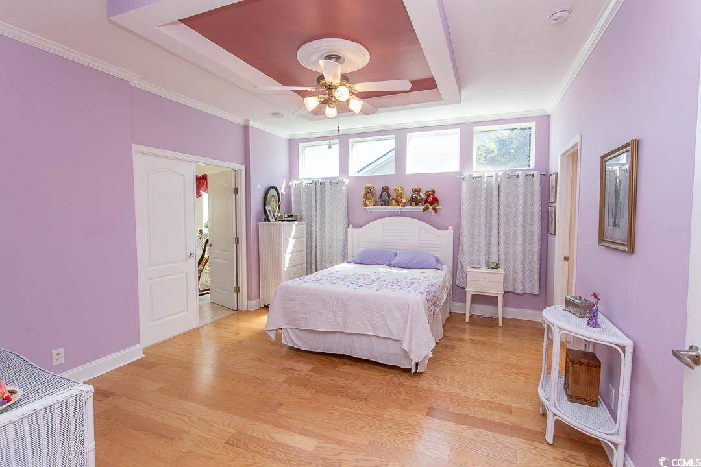










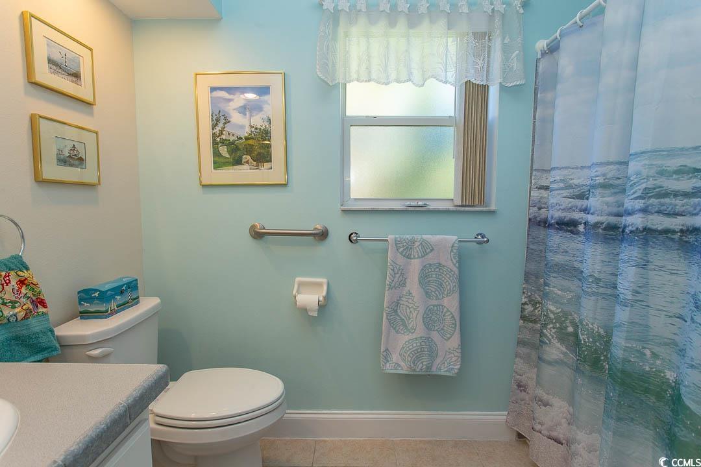





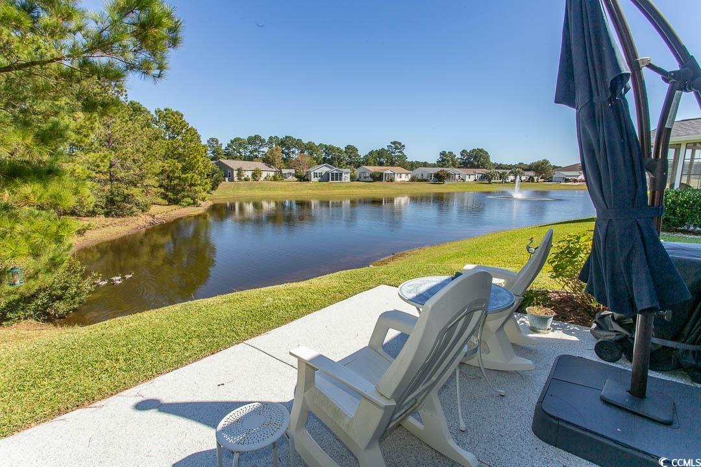


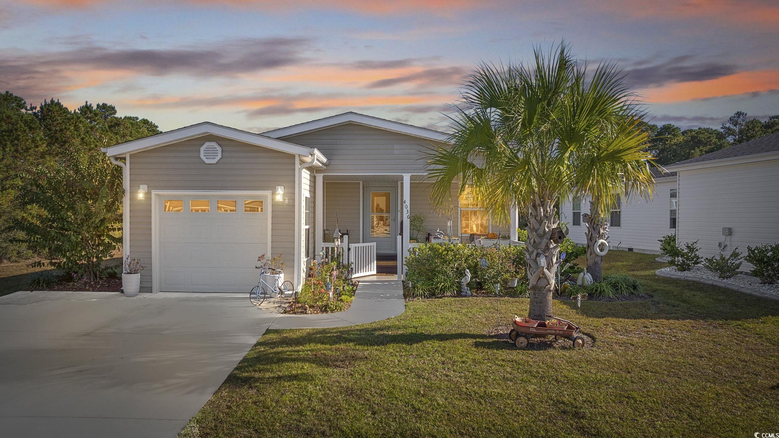
 MLS# 2425302
MLS# 2425302 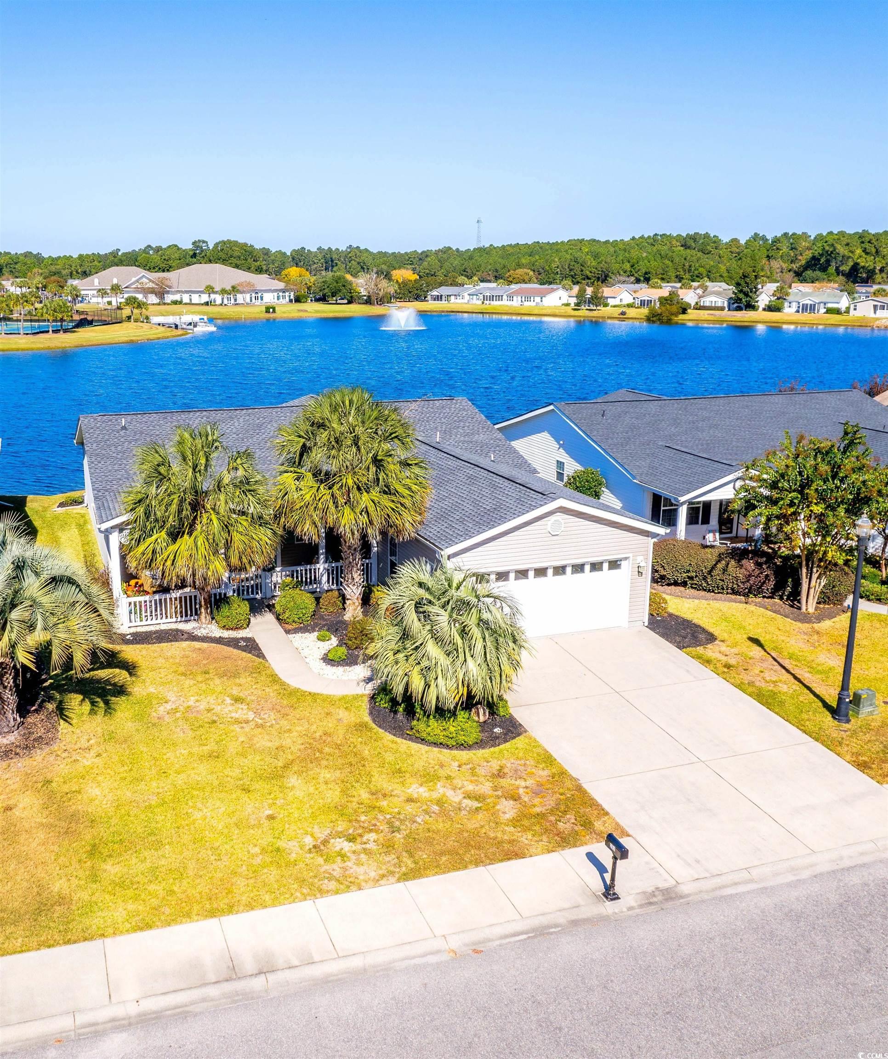
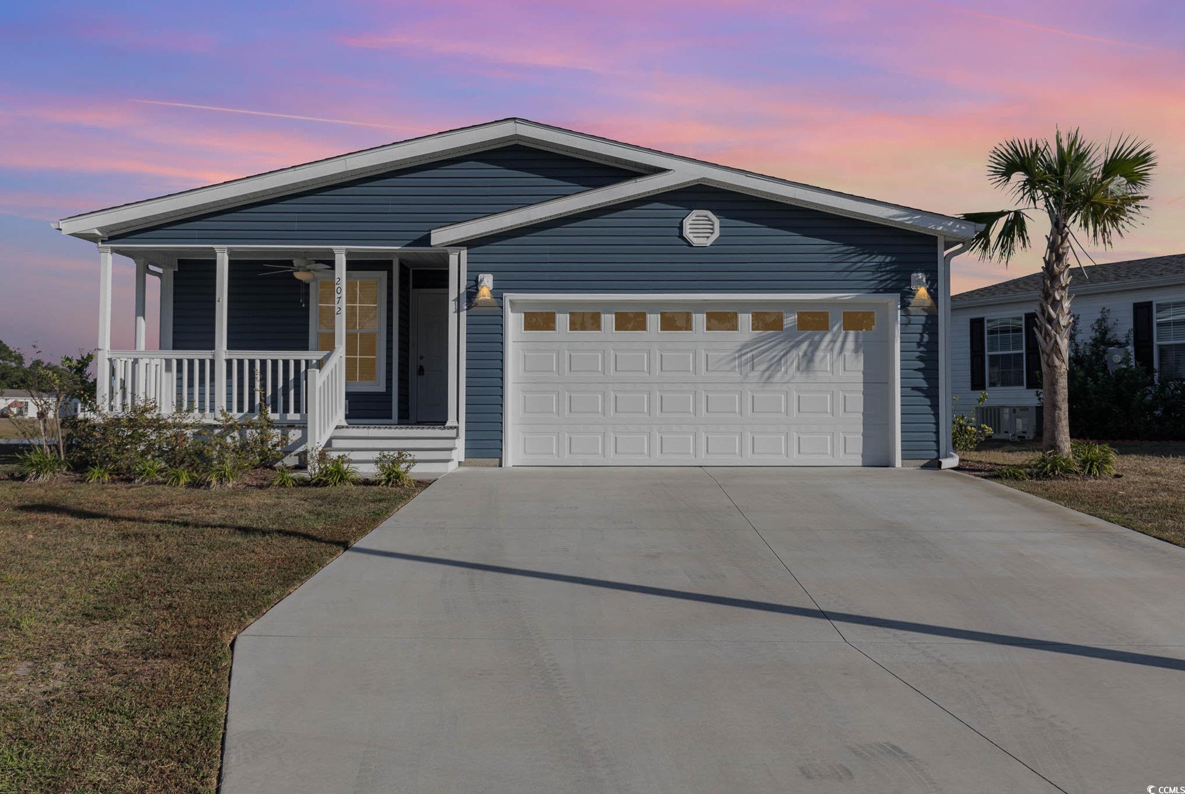
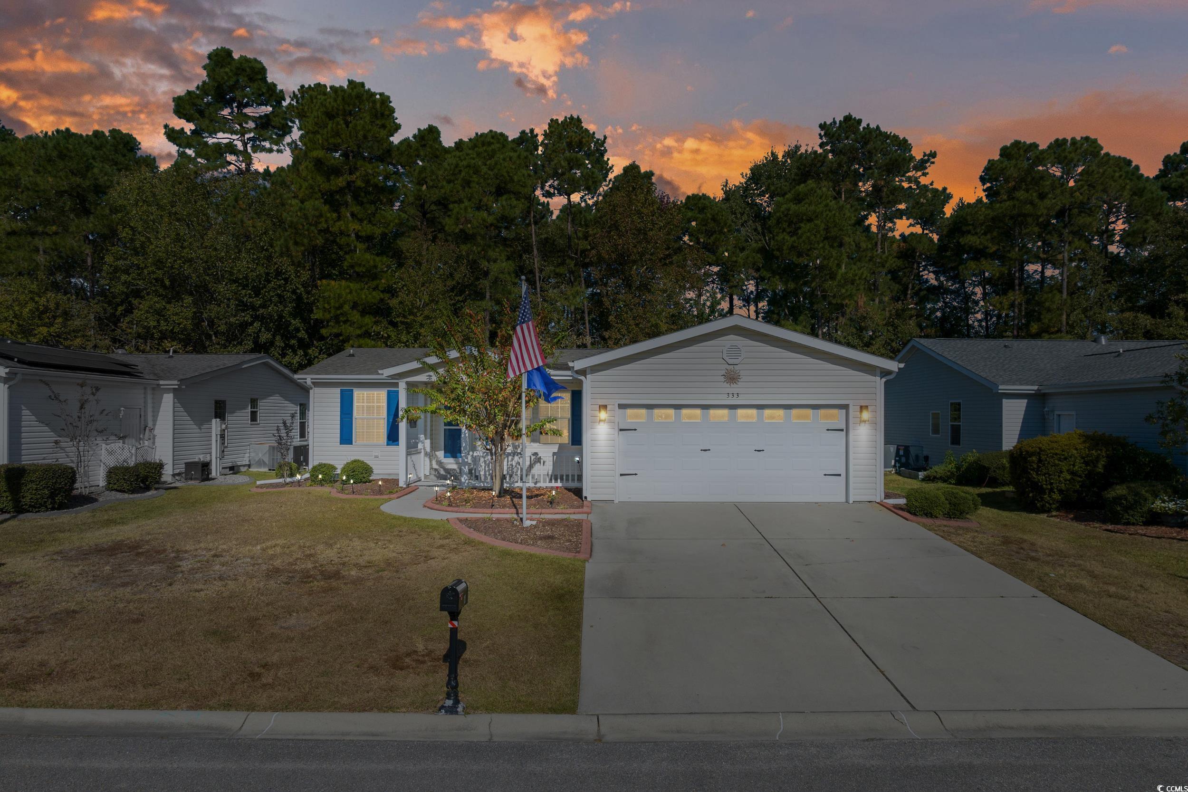
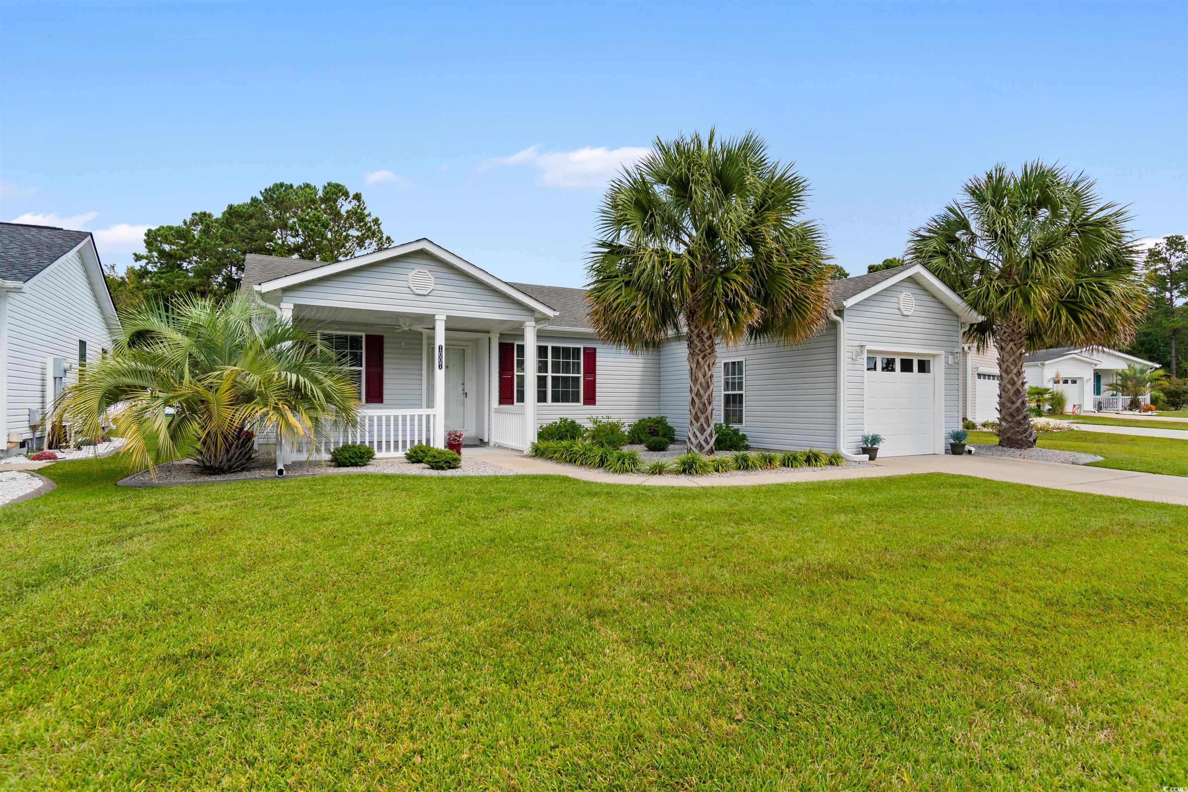
 Provided courtesy of © Copyright 2024 Coastal Carolinas Multiple Listing Service, Inc.®. Information Deemed Reliable but Not Guaranteed. © Copyright 2024 Coastal Carolinas Multiple Listing Service, Inc.® MLS. All rights reserved. Information is provided exclusively for consumers’ personal, non-commercial use,
that it may not be used for any purpose other than to identify prospective properties consumers may be interested in purchasing.
Images related to data from the MLS is the sole property of the MLS and not the responsibility of the owner of this website.
Provided courtesy of © Copyright 2024 Coastal Carolinas Multiple Listing Service, Inc.®. Information Deemed Reliable but Not Guaranteed. © Copyright 2024 Coastal Carolinas Multiple Listing Service, Inc.® MLS. All rights reserved. Information is provided exclusively for consumers’ personal, non-commercial use,
that it may not be used for any purpose other than to identify prospective properties consumers may be interested in purchasing.
Images related to data from the MLS is the sole property of the MLS and not the responsibility of the owner of this website.