1851 Colony Dr. UNIT 5-M
Surfside Beach, SC 29575
- 1Beds
- 1Full Baths
- 1Half Baths
- 703SqFt
- 1985Year Built
- 5-MUnit #
- MLS# 2422908
- Residential
- Condominium
- Active
- Approx Time on Market1 month, 1 day
- AreaSurfside Area--Surfside Triangle 544 To Glenns Bay
- CountyHorry
- Subdivision Golf Colony At Deerfield
Overview
Welcome to your own private oasis in Golf Colony at Deerfield! This charming ground-level condo invites you in with a welcoming foyer that leads straight into the heart of the home, an open-concept kitchen, dining, and living space designed for comfort and style. Featuring 1 beautifully appointed bedroom and a bathroom with a tub/shower combo, this cozy retreat is perfect for coastal living. The kitchen shines with ample white cabinetry, generous counter space, and a convenient breakfast bar, ideal for everything from gourmet meals to quick snacks. The adjoining living and dining areas are perfect for relaxing or entertaining, offering plenty of space to unwind after a day spent by the beach or pool. Step outside to the expansive screened-in porch, where you can enjoy peaceful outdoor moments in comfort. Need extra storage, attached storage ensures all your beach gear is easily accessible. Whether you're looking for a personal getaway or a lucrative short-term rental, this condo offers versatile potential. Pet lovers and golf cart enthusiasts will love the convenience, and you're just a quick drive to the beach, restaurants, and shopping. Residents also enjoy a host of amenities, including tennis courts, covered mailboxes, cable and internet, building insurance, pest control, trash pickup, landscaping, and water and sewer, all included in the HOA fees. Discover the ultimate in coastal living at Golf Colony at Deerfield, where every day feels like a vacation! Measurements are not guaranteed. Buyer is responsible for verifying.
Agriculture / Farm
Grazing Permits Blm: ,No,
Horse: No
Grazing Permits Forest Service: ,No,
Grazing Permits Private: ,No,
Irrigation Water Rights: ,No,
Farm Credit Service Incl: ,No,
Crops Included: ,No,
Association Fees / Info
Hoa Frequency: Monthly
Hoa Fees: 332
Hoa: 1
Hoa Includes: AssociationManagement, CommonAreas, CableTv, Insurance, Internet, LegalAccounting, MaintenanceGrounds, PestControl, Pools, RecreationFacilities, Sewer, Security, Trash, Water
Community Features: Clubhouse, GolfCartsOk, RecreationArea, TennisCourts, Golf, LongTermRentalAllowed, Pool, ShortTermRentalAllowed
Assoc Amenities: Clubhouse, OwnerAllowedGolfCart, OwnerAllowedMotorcycle, PetRestrictions, Security, TennisCourts
Bathroom Info
Total Baths: 2.00
Halfbaths: 1
Fullbaths: 1
Room Dimensions
DiningRoom: 8x8
Kitchen: 10x8
LivingRoom: 9x17
PrimaryBedroom: 13x10
Room Level
PrimaryBedroom: Main
Room Features
DiningRoom: KitchenDiningCombo, LivingDiningRoom
Kitchen: BreakfastBar, StainlessSteelAppliances
LivingRoom: CeilingFans
Other: BedroomOnMainLevel, EntranceFoyer
PrimaryBathroom: TubShower, Vanity
PrimaryBedroom: CeilingFans, MainLevelMaster
Bedroom Info
Beds: 1
Building Info
New Construction: No
Levels: One
Year Built: 1985
Mobile Home Remains: ,No,
Zoning: MF
Style: LowRise
Construction Materials: WoodSiding
Entry Level: 1
Buyer Compensation
Exterior Features
Spa: No
Patio and Porch Features: RearPorch, Porch, Screened
Pool Features: Community, OutdoorPool
Foundation: Slab
Exterior Features: Porch, Storage
Financial
Lease Renewal Option: ,No,
Garage / Parking
Garage: No
Carport: No
Parking Type: OneAndOneHalfSpaces
Open Parking: No
Attached Garage: No
Green / Env Info
Green Energy Efficient: Doors, Windows
Interior Features
Floor Cover: Tile, Vinyl
Door Features: InsulatedDoors, StormDoors
Fireplace: No
Laundry Features: WasherHookup
Furnished: Furnished
Interior Features: Furnished, WindowTreatments, BreakfastBar, BedroomOnMainLevel, EntranceFoyer, StainlessSteelAppliances
Appliances: Dishwasher, Microwave, Range, Refrigerator, Dryer, Washer
Lot Info
Lease Considered: ,No,
Lease Assignable: ,No,
Acres: 0.00
Land Lease: No
Lot Description: NearGolfCourse, OutsideCityLimits
Misc
Pool Private: No
Pets Allowed: OwnerOnly, Yes
Offer Compensation
Other School Info
Property Info
County: Horry
View: No
Senior Community: No
Stipulation of Sale: None
Habitable Residence: ,No,
Property Sub Type Additional: Condominium
Property Attached: No
Security Features: SmokeDetectors, SecurityService
Disclosures: CovenantsRestrictionsDisclosure,SellerDisclosure
Rent Control: No
Construction: Resale
Room Info
Basement: ,No,
Sold Info
Sqft Info
Building Sqft: 725
Living Area Source: Assessor
Sqft: 703
Tax Info
Unit Info
Unit: 5-M
Utilities / Hvac
Heating: Central, Electric
Cooling: CentralAir
Electric On Property: No
Cooling: Yes
Utilities Available: CableAvailable, ElectricityAvailable, PhoneAvailable, SewerAvailable, UndergroundUtilities, WaterAvailable
Heating: Yes
Water Source: Public
Waterfront / Water
Waterfront: No
Directions
17 Business to Platt Blvd, 3rd right at second round-a-bout, left onto Colony Drive, Building will be on the left.Courtesy of Cb Sea Coast Advantage Mi - Main Line: 843-650-0998
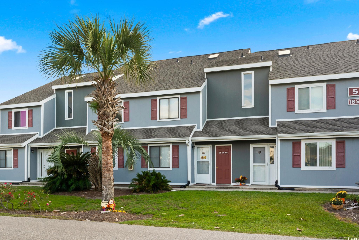
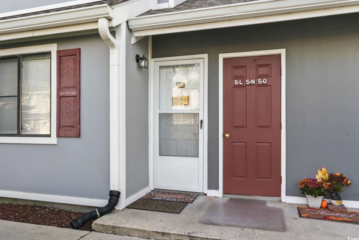
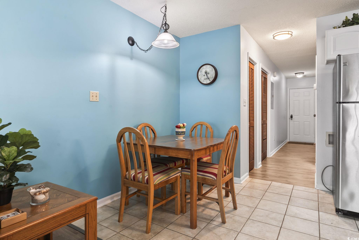
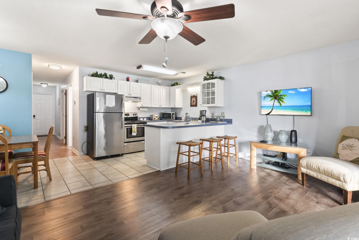
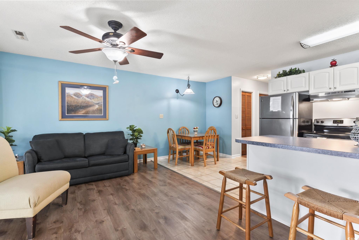
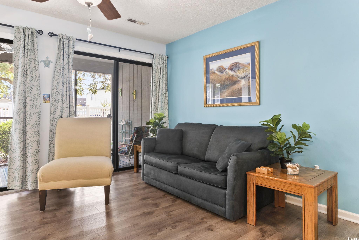
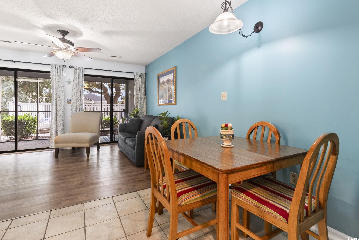
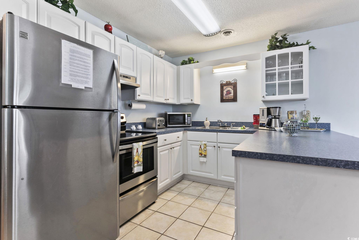
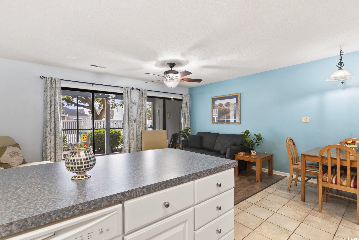
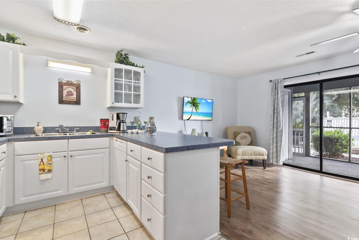
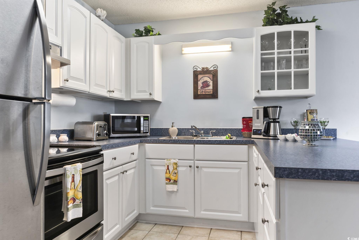
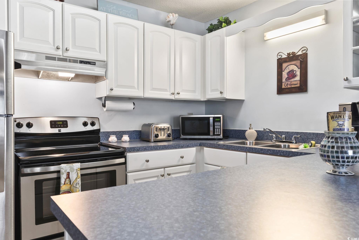
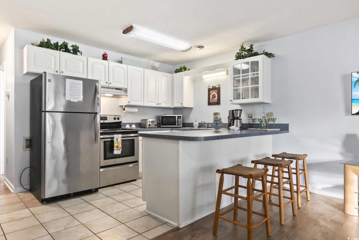
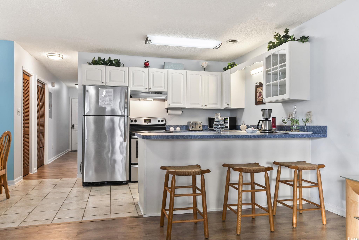
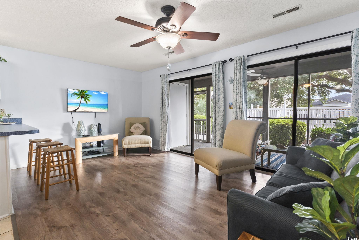
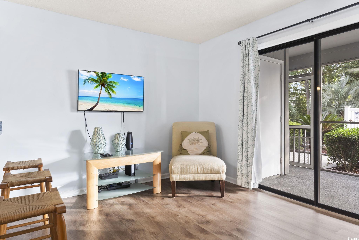
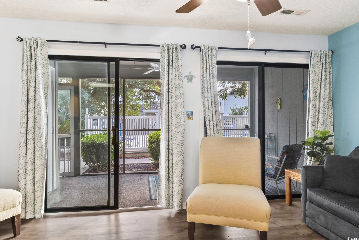
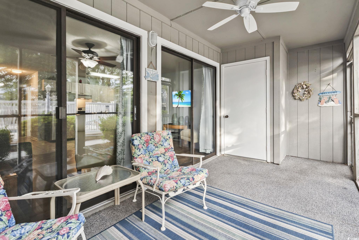
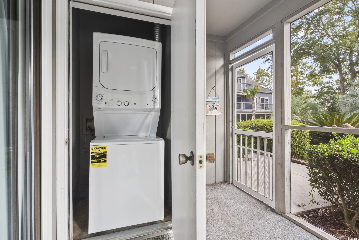
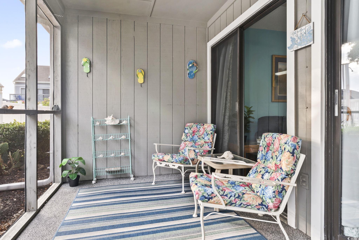
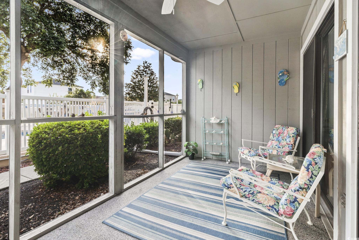
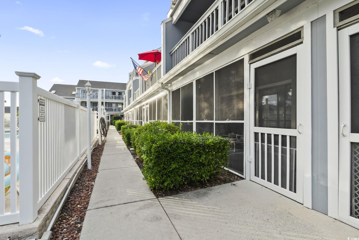
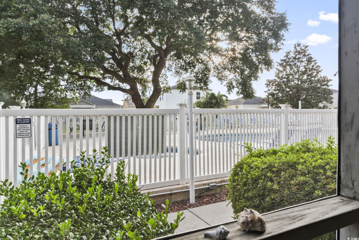
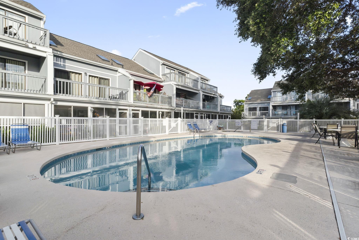
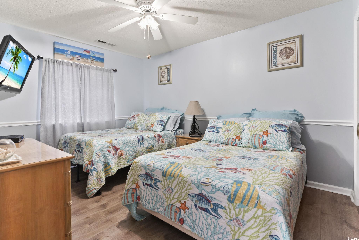
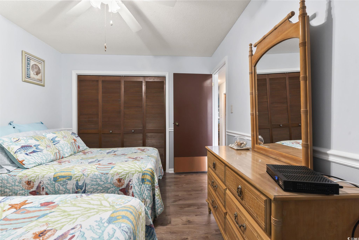
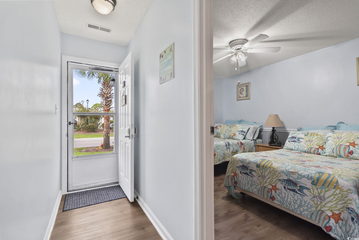
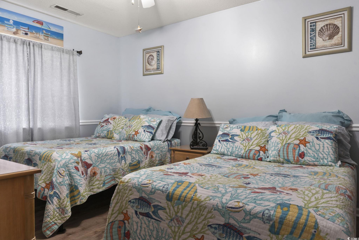
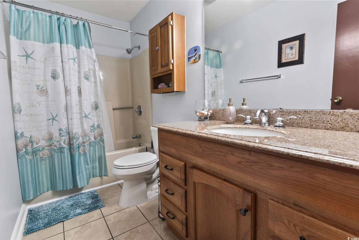
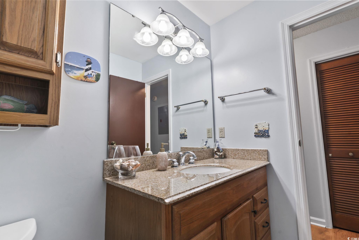
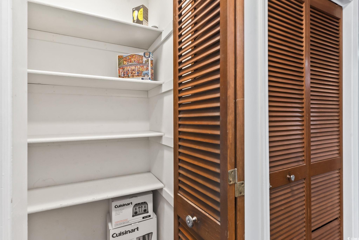
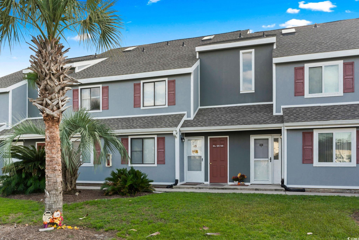
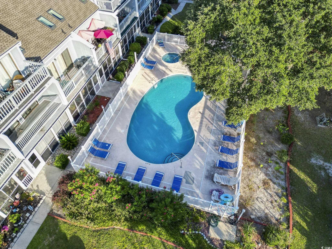
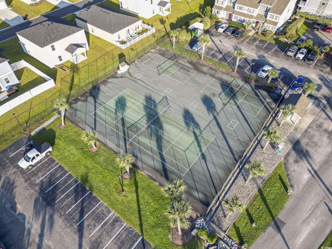
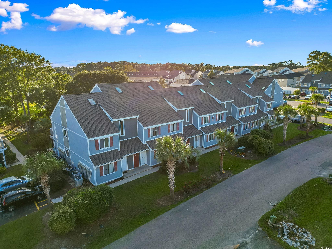
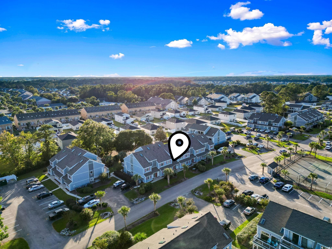
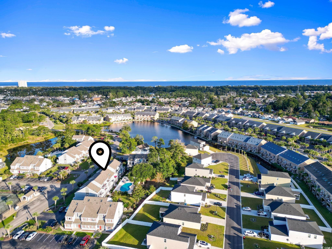
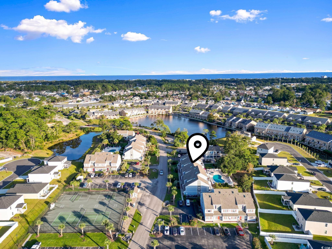
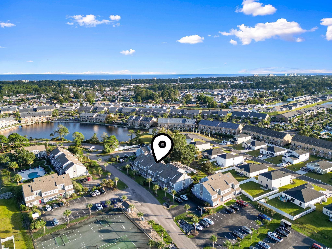
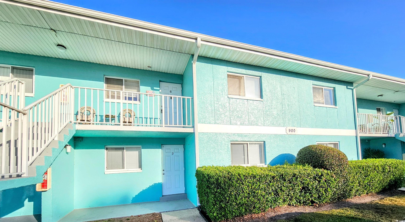
 MLS# 2425051
MLS# 2425051 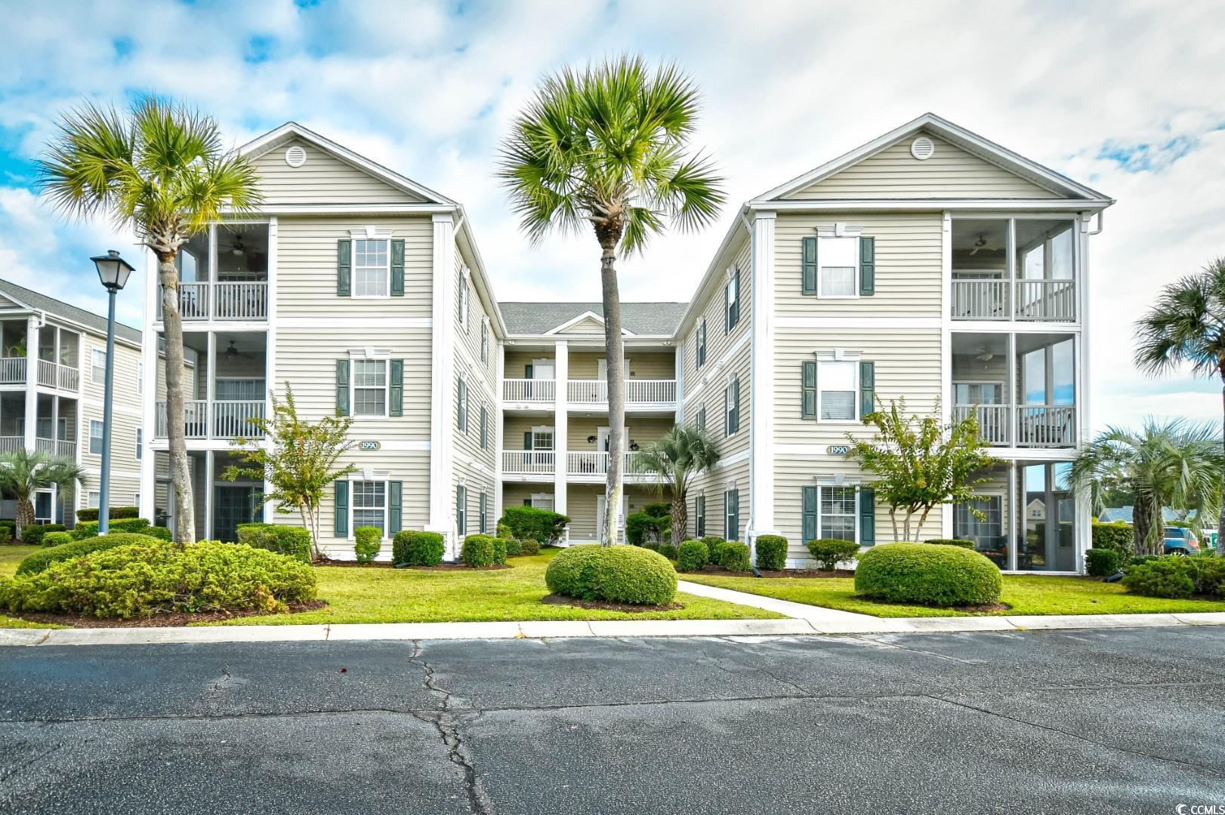
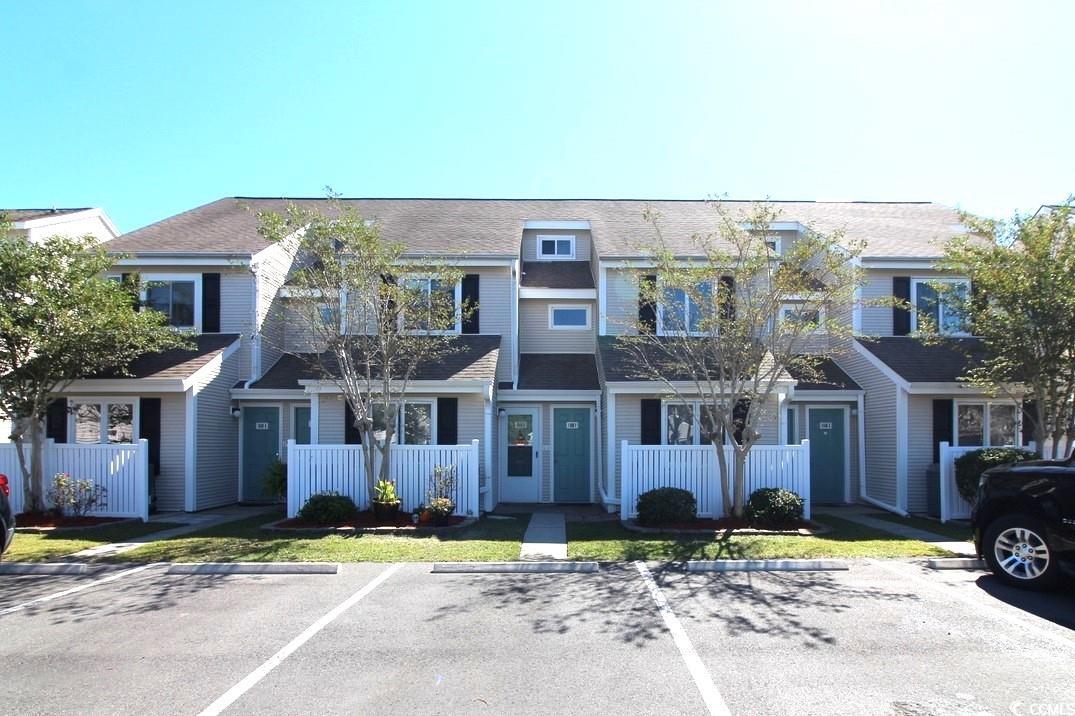
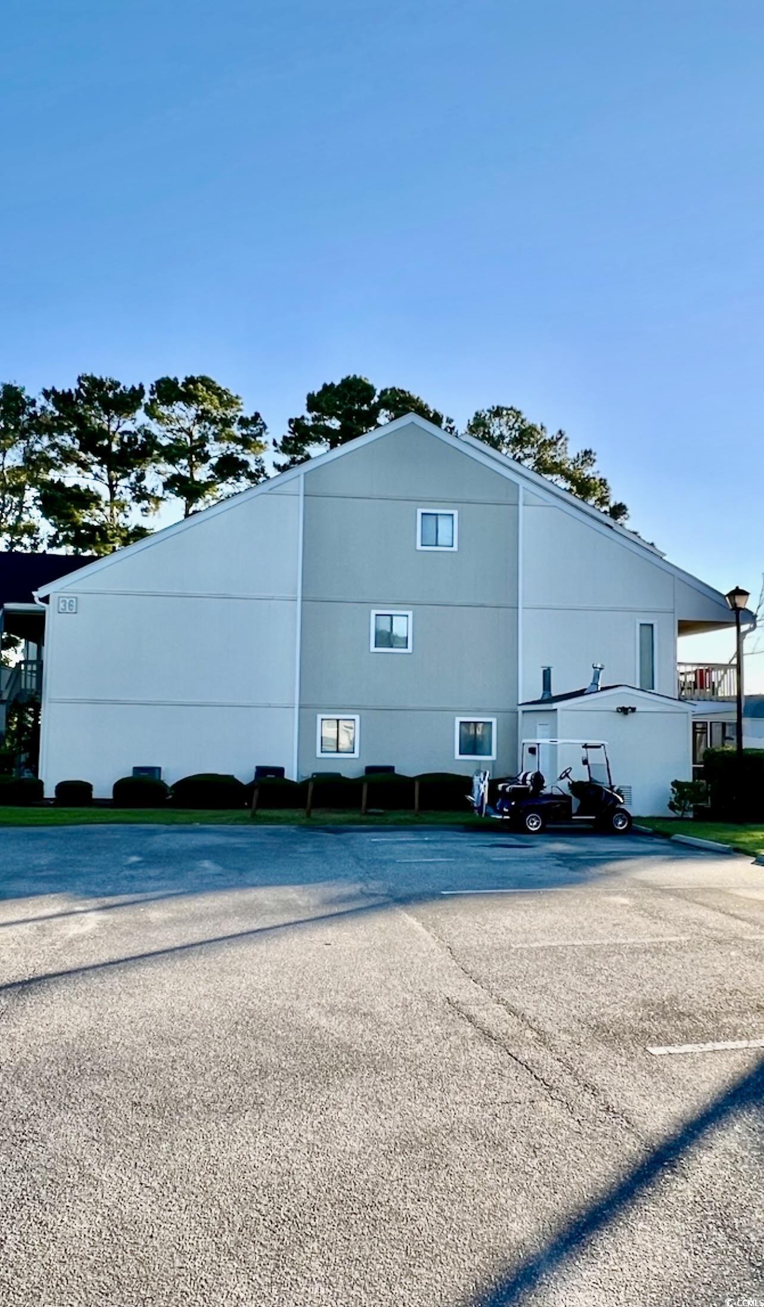
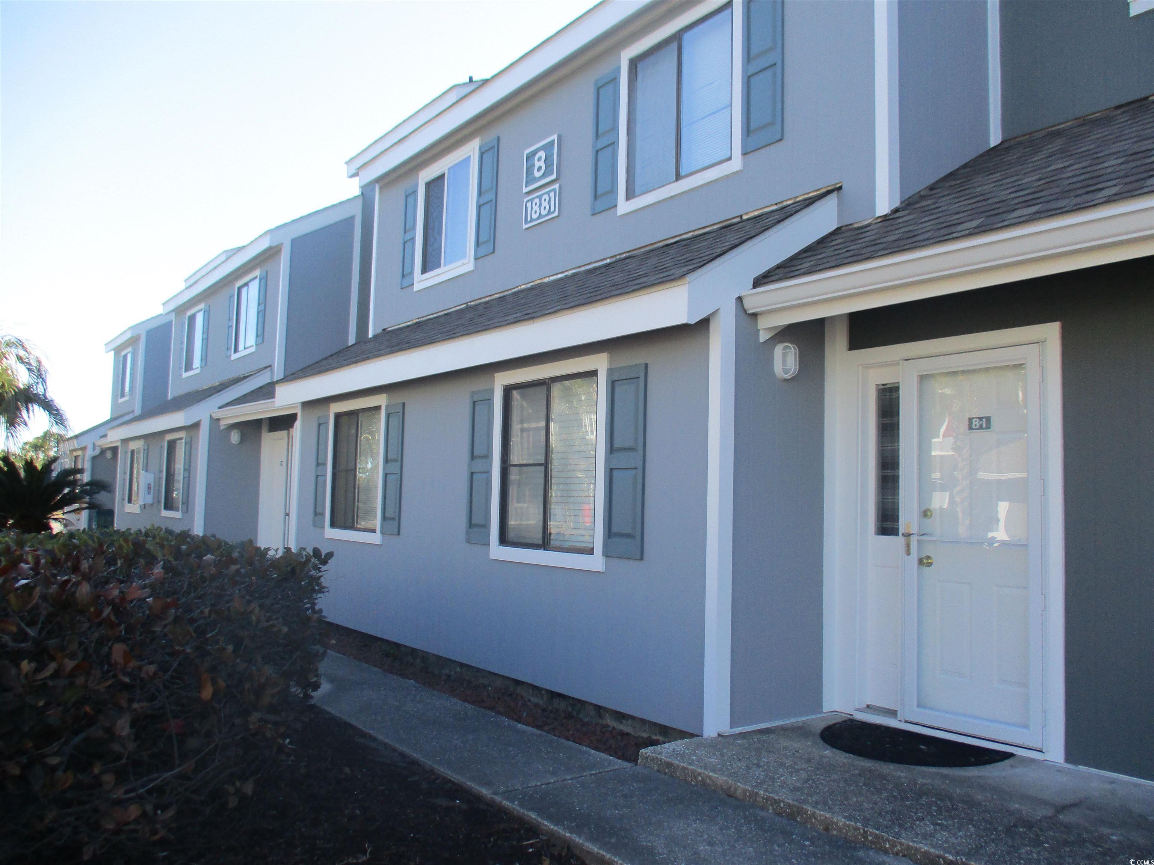
 Provided courtesy of © Copyright 2024 Coastal Carolinas Multiple Listing Service, Inc.®. Information Deemed Reliable but Not Guaranteed. © Copyright 2024 Coastal Carolinas Multiple Listing Service, Inc.® MLS. All rights reserved. Information is provided exclusively for consumers’ personal, non-commercial use,
that it may not be used for any purpose other than to identify prospective properties consumers may be interested in purchasing.
Images related to data from the MLS is the sole property of the MLS and not the responsibility of the owner of this website.
Provided courtesy of © Copyright 2024 Coastal Carolinas Multiple Listing Service, Inc.®. Information Deemed Reliable but Not Guaranteed. © Copyright 2024 Coastal Carolinas Multiple Listing Service, Inc.® MLS. All rights reserved. Information is provided exclusively for consumers’ personal, non-commercial use,
that it may not be used for any purpose other than to identify prospective properties consumers may be interested in purchasing.
Images related to data from the MLS is the sole property of the MLS and not the responsibility of the owner of this website.