190 Lander Dr.
Conway, SC 29526
- 3Beds
- 2Full Baths
- N/AHalf Baths
- 1,826SqFt
- 1989Year Built
- 0.35Acres
- MLS# 2423601
- Residential
- Detached
- Active Under Contract
- Approx Time on Market1 month, 1 day
- AreaConway Area--South of Conway Between 501 & Wacc. River
- CountyHorry
- Subdivision Coastal Heights
Overview
There is no place like home. Settle down in your recently updated, all brick, 3 bedroom and 2-bathroom home on .35 acres with No HOA. Nestled in the Coastal Heights community within minutes of the historic downtown Conway. This sophisticated home has been modernized and recently updated featuring LVP flooring throughout the entire home. The many updates include a new roof in 2019, HVAC in 2022, electric panel 2022, hot water heater in 2023, gutters added 2024, fresh coat of paint interior and exterior. As you step through the door you are greeted by a spacious open floor concept that flows between the living room, dining and kitchen. The kitchen features granite countertops, soft close shaker cabinets, stainless steel appliances and a custom shelved pantry. Make yourself at home and cozy up on the couch by the fire while watching your favorite show or get lost in a book. From the warmth of the living area make your way to the grand Primary Bedroom featuring cathedral ceilings and sizable walk-in closet. The upgraded en-suite bathroom offers you roomy double vanity for that much needed space, a tile step in shower, and a relaxing garden tub for the occasional bubble bath. Whether you need an office or room for the family this home has two ample bedrooms with generous closet space. Last but not least, enjoy the beautiful Carolina weather on the back patio while listening to the song birds or grilling out with friends and family. The expansive fenced backyard could fit a pool or playground. It even comes with a shed to store all your tools and outdoor toys; bonus it has power! Conveniently located in the Carolina Forest School district and within 5 minutes from the hospital, CCU, grocery, restaurants and much more. Scheduling a showing today!
Agriculture / Farm
Grazing Permits Blm: ,No,
Horse: No
Grazing Permits Forest Service: ,No,
Grazing Permits Private: ,No,
Irrigation Water Rights: ,No,
Farm Credit Service Incl: ,No,
Crops Included: ,No,
Association Fees / Info
Hoa Frequency: Monthly
Hoa: No
Community Features: GolfCartsOk, LongTermRentalAllowed, ShortTermRentalAllowed
Assoc Amenities: OwnerAllowedGolfCart, OwnerAllowedMotorcycle, PetRestrictions, TenantAllowedGolfCart
Bathroom Info
Total Baths: 2.00
Fullbaths: 2
Room Dimensions
Bedroom2: 12x13
Bedroom3: 15x11
DiningRoom: 9x12.5
Kitchen: 14x12.5
LivingRoom: 23.5x14
PrimaryBedroom: 13.75x16.5
Room Level
Bedroom2: First
Bedroom3: First
PrimaryBedroom: First
Room Features
DiningRoom: KitchenDiningCombo, LivingDiningRoom
FamilyRoom: CeilingFans, Fireplace, VaultedCeilings
Kitchen: KitchenExhaustFan, KitchenIsland, Pantry, StainlessSteelAppliances, SolidSurfaceCounters
LivingRoom: CeilingFans, Fireplace, VaultedCeilings
Other: BedroomOnMainLevel
PrimaryBathroom: DualSinks, GardenTubRomanTub, SeparateShower
PrimaryBedroom: CeilingFans, MainLevelMaster, VaultedCeilings, WalkInClosets
Bedroom Info
Beds: 3
Building Info
New Construction: No
Levels: One
Year Built: 1989
Mobile Home Remains: ,No,
Zoning: Res
Style: Ranch
Construction Materials: Brick
Buyer Compensation
Exterior Features
Spa: No
Patio and Porch Features: Patio
Foundation: Slab
Exterior Features: Fence, Patio, Storage
Financial
Lease Renewal Option: ,No,
Garage / Parking
Parking Capacity: 4
Garage: Yes
Carport: No
Parking Type: Attached, TwoCarGarage, Boat, Garage, GarageDoorOpener, RvAccessParking
Open Parking: No
Attached Garage: Yes
Garage Spaces: 2
Green / Env Info
Interior Features
Floor Cover: LuxuryVinyl, LuxuryVinylPlank
Fireplace: Yes
Laundry Features: WasherHookup
Furnished: Unfurnished
Interior Features: Attic, Fireplace, PermanentAtticStairs, WindowTreatments, BedroomOnMainLevel, KitchenIsland, StainlessSteelAppliances, SolidSurfaceCounters
Appliances: Dishwasher, Disposal, Microwave, Range, Refrigerator, RangeHood, Dryer, Washer
Lot Info
Lease Considered: ,No,
Lease Assignable: ,No,
Acres: 0.35
Land Lease: No
Lot Description: OutsideCityLimits, Rectangular
Misc
Pool Private: No
Pets Allowed: OwnerOnly, Yes
Offer Compensation
Other School Info
Property Info
County: Horry
View: No
Senior Community: No
Stipulation of Sale: None
Habitable Residence: ,No,
Property Sub Type Additional: Detached
Property Attached: No
Security Features: SecuritySystem, SmokeDetectors
Rent Control: No
Construction: Resale
Room Info
Basement: ,No,
Sold Info
Sqft Info
Building Sqft: 2350
Living Area Source: Estimated
Sqft: 1826
Tax Info
Unit Info
Utilities / Hvac
Heating: Central, Electric, Propane
Cooling: CentralAir
Electric On Property: No
Cooling: Yes
Utilities Available: CableAvailable, ElectricityAvailable, PhoneAvailable, SewerAvailable, UndergroundUtilities, WaterAvailable
Heating: Yes
Water Source: Public
Waterfront / Water
Waterfront: No
Directions
From 501 turn onto Singelton Ridge Rd at the Burger King intersection. Next turn right onto Furman Circle and left onto Lander Dr. Home will be on your right. From 544 turn onto Singleton Ridge Rd at the Dunkin intersection. Next turn left onto Furman Circle and then Right onto Lander Dr. Home will be on your left.Courtesy of Weichert Realtors Southern Coast - Main Line: 843-280-4445
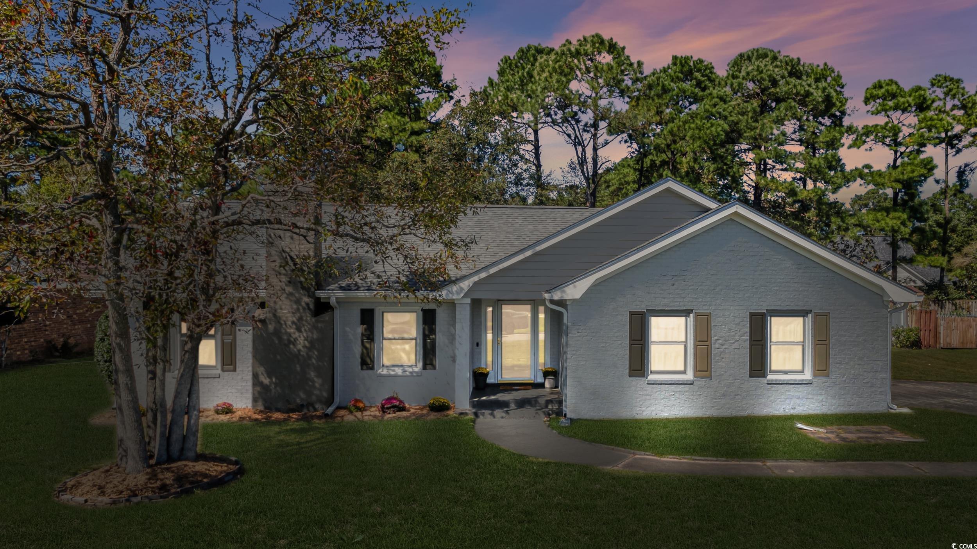


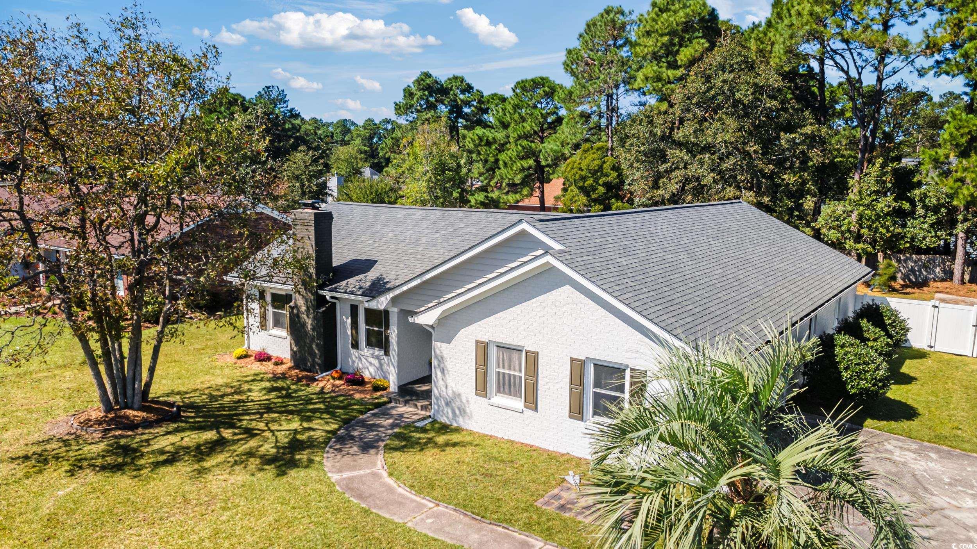




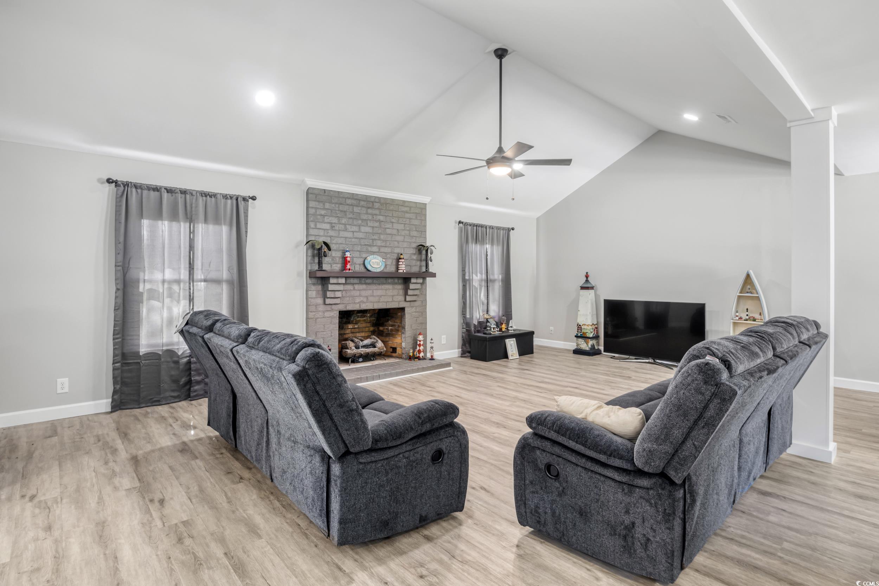





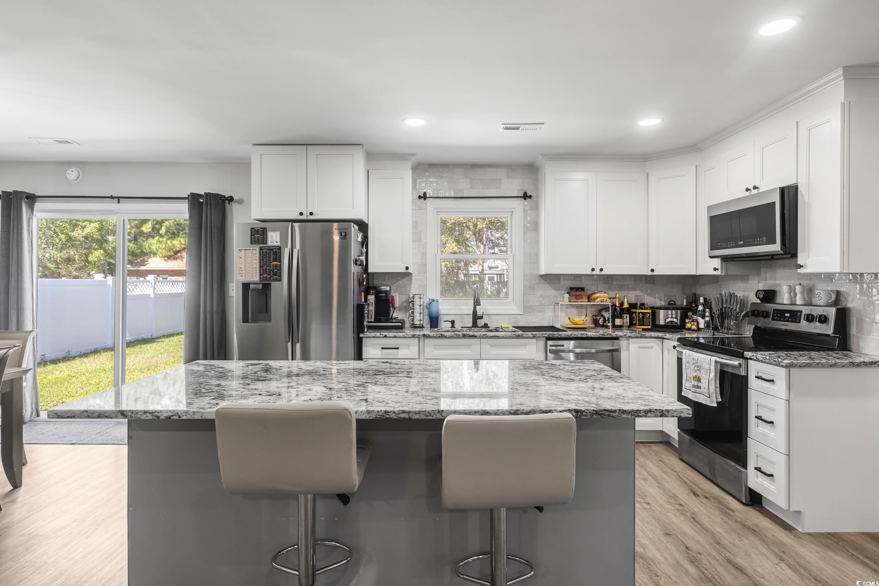




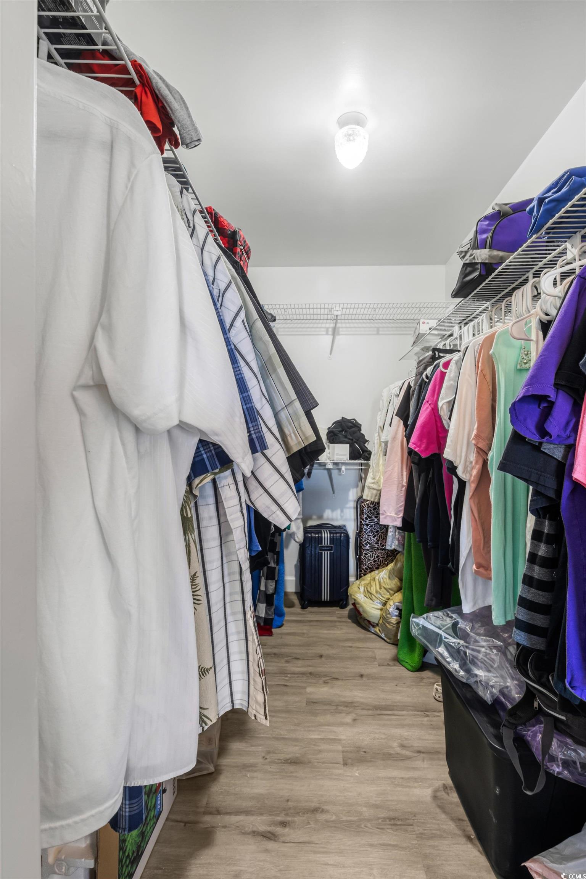





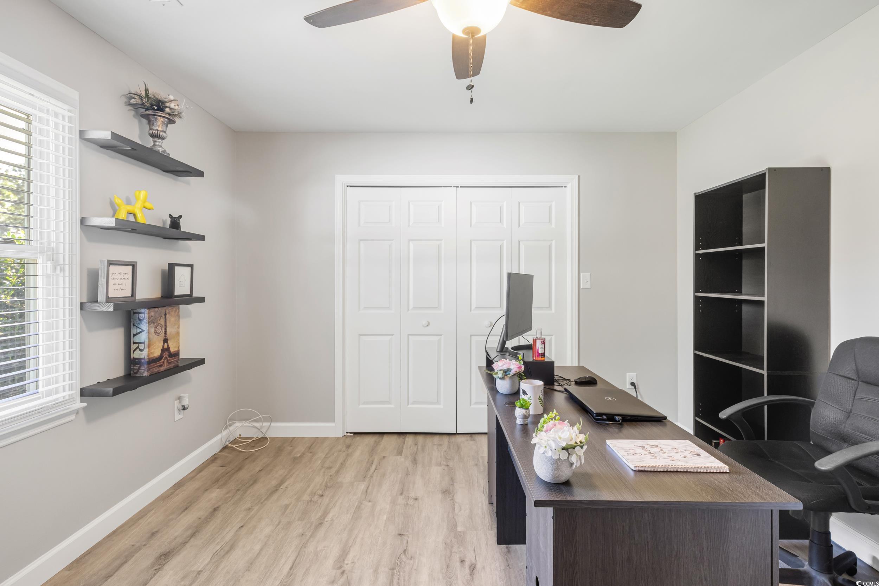









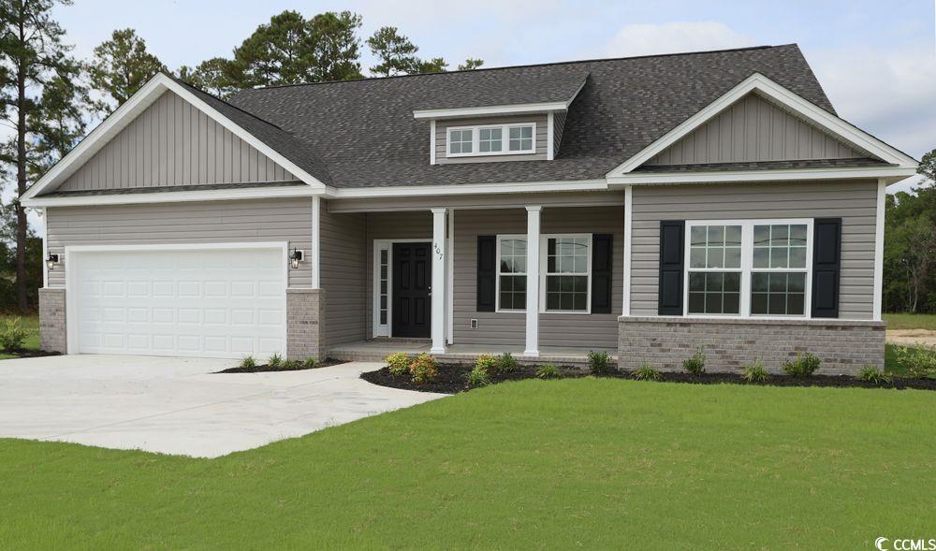
 MLS# 2425113
MLS# 2425113 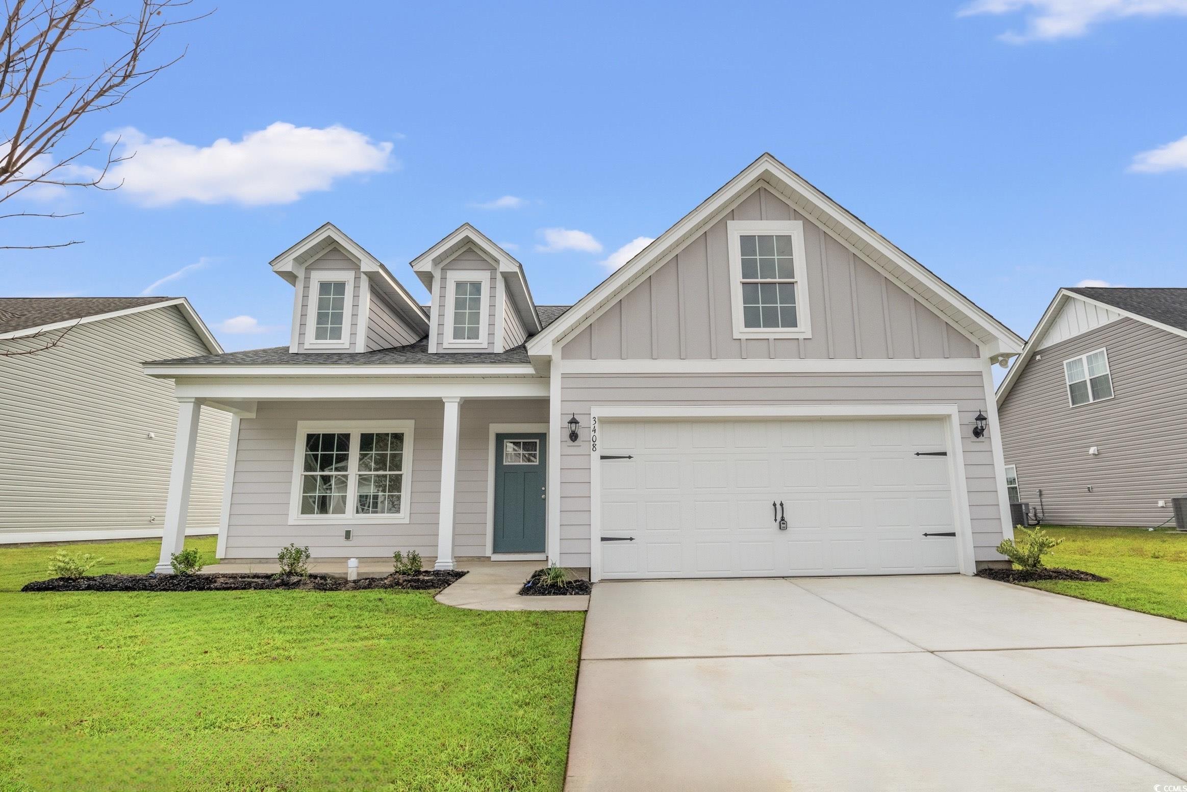
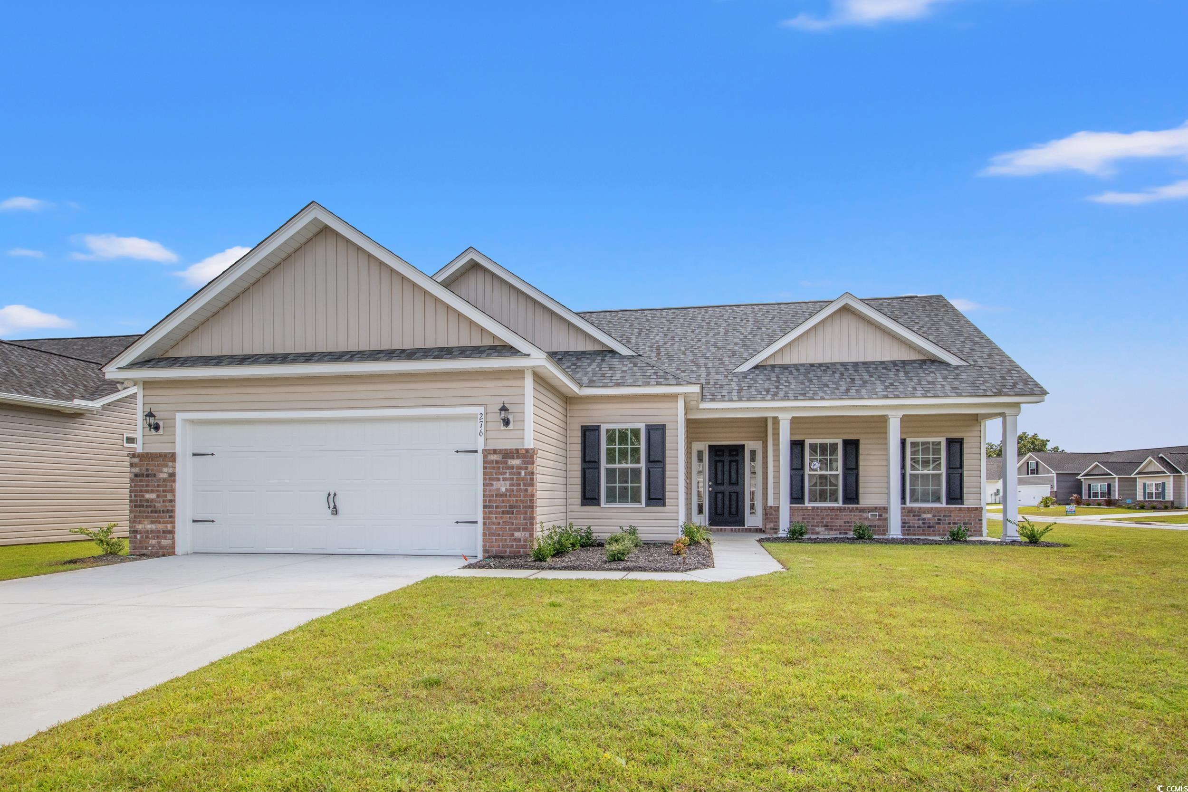
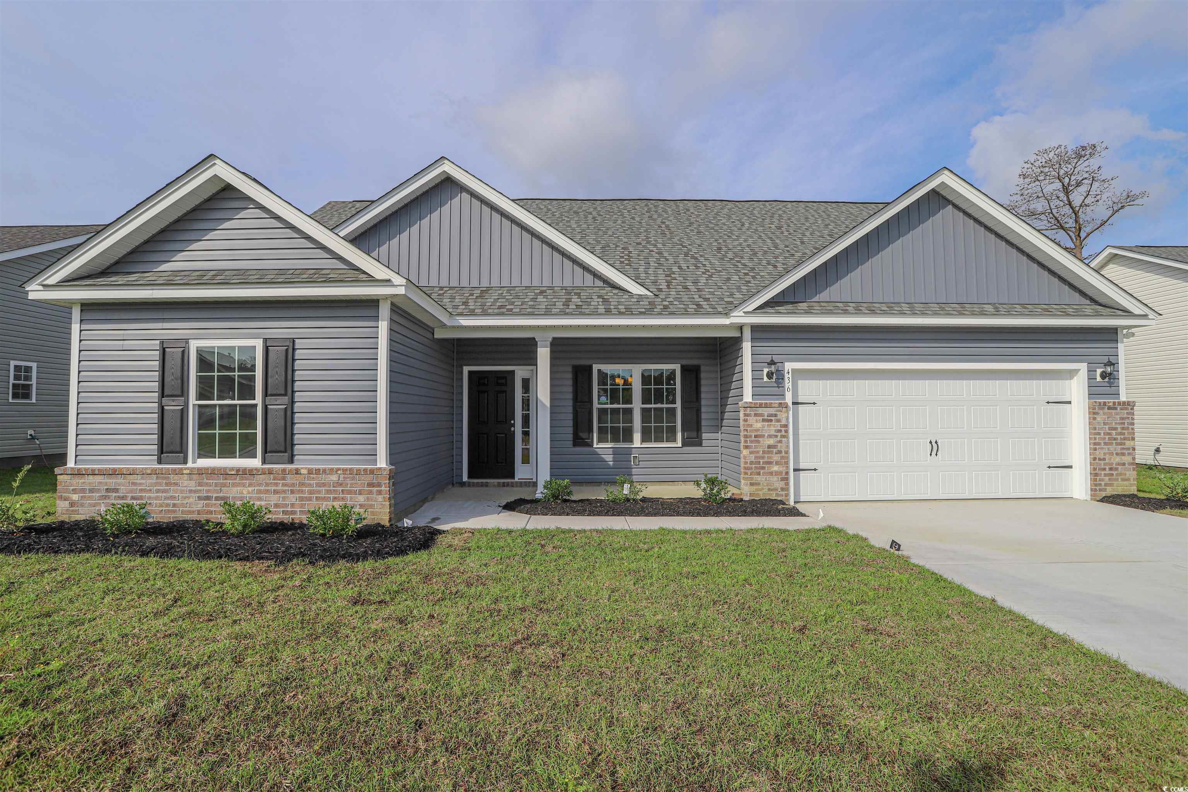
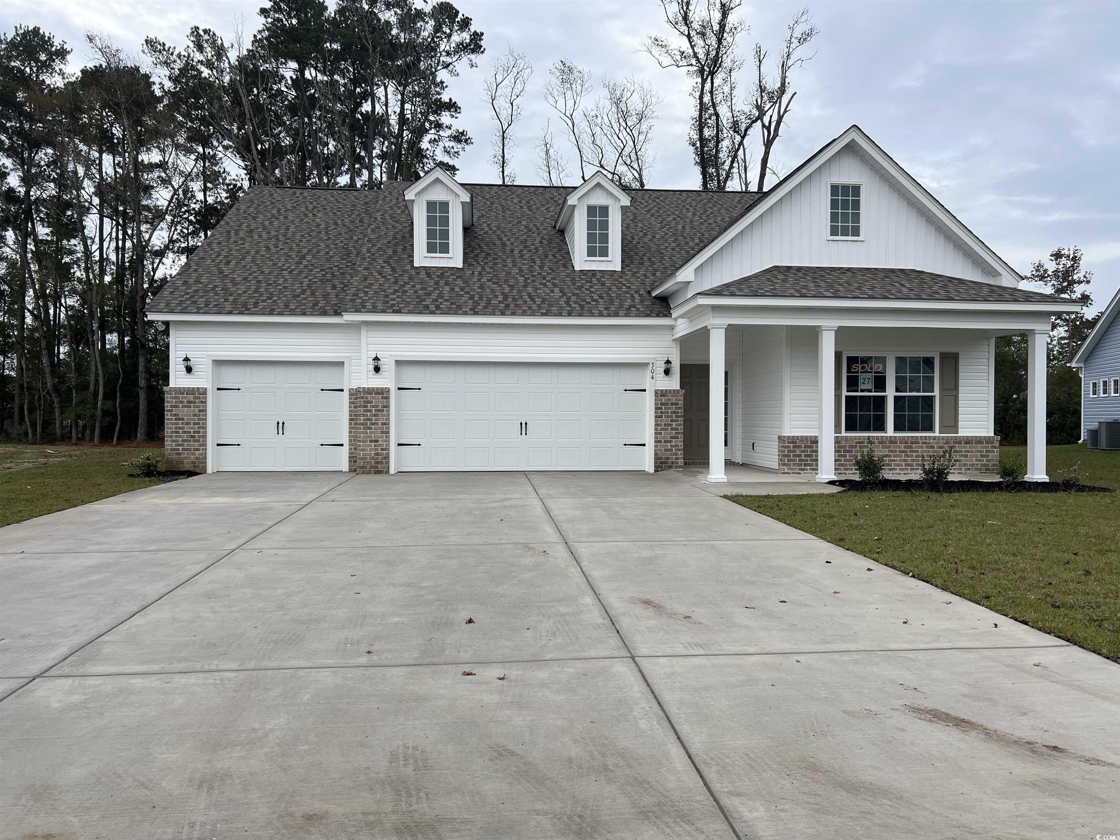
 Provided courtesy of © Copyright 2024 Coastal Carolinas Multiple Listing Service, Inc.®. Information Deemed Reliable but Not Guaranteed. © Copyright 2024 Coastal Carolinas Multiple Listing Service, Inc.® MLS. All rights reserved. Information is provided exclusively for consumers’ personal, non-commercial use,
that it may not be used for any purpose other than to identify prospective properties consumers may be interested in purchasing.
Images related to data from the MLS is the sole property of the MLS and not the responsibility of the owner of this website.
Provided courtesy of © Copyright 2024 Coastal Carolinas Multiple Listing Service, Inc.®. Information Deemed Reliable but Not Guaranteed. © Copyright 2024 Coastal Carolinas Multiple Listing Service, Inc.® MLS. All rights reserved. Information is provided exclusively for consumers’ personal, non-commercial use,
that it may not be used for any purpose other than to identify prospective properties consumers may be interested in purchasing.
Images related to data from the MLS is the sole property of the MLS and not the responsibility of the owner of this website.