195 Bonnie Bridge Circle
Myrtle Beach, SC 29579
- 4Beds
- 2Full Baths
- N/AHalf Baths
- 1,351SqFt
- 2005Year Built
- 0.22Acres
- MLS# 2423410
- Residential
- Detached
- Active Under Contract
- Approx Time on Market24 days
- AreaMyrtle Beach Area--South of 501 Between West Ferry & Burcale
- CountyHorry
- Subdivision Highland Ridge
Overview
4 BEDROOM NEWLY REMODELED HOME WITH FRESH MODERN FINISHES! This beautiful home with a large backyard is located in the well established neighborhood of Highland Ridge, nestled in the Community of Forestbrook with close proximity to the MB Airport, shopping, dining, golf, medical facilities and all the entertainment the Grand Strand has to offer! So MANY details went into this remodel!!! List of updates include ALL NEW: HVAC system, outlets and switches with covers, gorgeous LVP flooring, ceiling fan's in all the bedrooms, smoke detectors, closet doors, bedroom doors, trim including baseboards & doors freshly painted, white kitchen cabinets with under cabinet lighting, stone backsplash, granite countertops, SS kitchen sink, SS faucet, garbage disposal, sliding glass door with built-in blinds off dining area to access large back patio, rear gutter down spout, shed door jamb, GFCI in all bathrooms & kitchen, front door hinges, security hinges on the side door, water heater expansion tank, bathroom vanity fixtures, wireless doorbell, barn door in primary bedroom, plumbing attachments for all toilets & sinks. Whole home interior freshly painted. Partially fenced, not much to do to have a completely fenced in yard. All drains have been serviced and cleaned by rotor router, all gutters have been cleaned & cleared. The Exterior has been pressure washed and mulch added to the front landscaping to enhance the curb appeal. This home is ready for a quick move-in! Call today to schedule your showing!
Agriculture / Farm
Grazing Permits Blm: ,No,
Horse: No
Grazing Permits Forest Service: ,No,
Grazing Permits Private: ,No,
Irrigation Water Rights: ,No,
Farm Credit Service Incl: ,No,
Crops Included: ,No,
Association Fees / Info
Hoa Frequency: Monthly
Hoa Fees: 60
Hoa: 1
Hoa Includes: AssociationManagement, CommonAreas, Pools
Community Features: Pool
Bathroom Info
Total Baths: 2.00
Fullbaths: 2
Room Features
DiningRoom: KitchenDiningCombo, VaultedCeilings
Kitchen: CeilingFans, Pantry, StainlessSteelAppliances, SolidSurfaceCounters
LivingRoom: CeilingFans, VaultedCeilings
Other: BedroomOnMainLevel, Workshop
PrimaryBathroom: SeparateShower, Vanity
PrimaryBedroom: TrayCeilings, CeilingFans, MainLevelMaster, WalkInClosets
Bedroom Info
Beds: 4
Building Info
New Construction: No
Levels: One
Year Built: 2005
Mobile Home Remains: ,No,
Zoning: Res
Style: Ranch
Construction Materials: VinylSiding
Buyer Compensation
Exterior Features
Spa: No
Patio and Porch Features: FrontPorch, Patio
Pool Features: Community, OutdoorPool
Foundation: Slab
Exterior Features: Fence, Patio, Storage
Financial
Lease Renewal Option: ,No,
Garage / Parking
Parking Capacity: 4
Garage: No
Carport: No
Parking Type: Driveway
Open Parking: No
Attached Garage: No
Green / Env Info
Interior Features
Floor Cover: LuxuryVinyl, LuxuryVinylPlank
Fireplace: No
Laundry Features: WasherHookup
Furnished: Unfurnished
Interior Features: BedroomOnMainLevel, StainlessSteelAppliances, SolidSurfaceCounters, Workshop
Appliances: Dishwasher, Disposal, Microwave, Range
Lot Info
Lease Considered: ,No,
Lease Assignable: ,No,
Acres: 0.22
Land Lease: No
Lot Description: OutsideCityLimits, Rectangular
Misc
Pool Private: No
Offer Compensation
Other School Info
Property Info
County: Horry
View: No
Senior Community: No
Stipulation of Sale: None
Habitable Residence: ,No,
Property Sub Type Additional: Detached
Property Attached: No
Security Features: SmokeDetectors
Disclosures: CovenantsRestrictionsDisclosure,SellerDisclosure
Rent Control: No
Construction: Resale
Room Info
Basement: ,No,
Sold Info
Sqft Info
Building Sqft: 1477
Living Area Source: PublicRecords
Sqft: 1351
Tax Info
Unit Info
Utilities / Hvac
Heating: Central, Electric
Cooling: CentralAir
Electric On Property: No
Cooling: Yes
Utilities Available: CableAvailable, ElectricityAvailable, PhoneAvailable, SewerAvailable, UndergroundUtilities, WaterAvailable
Heating: Yes
Water Source: Public
Waterfront / Water
Waterfront: No
Courtesy of Higher Living Real Estate, Llc
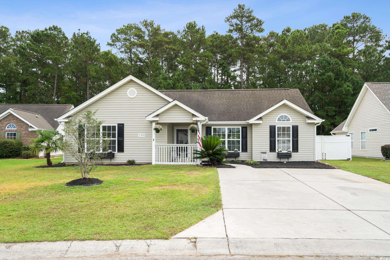
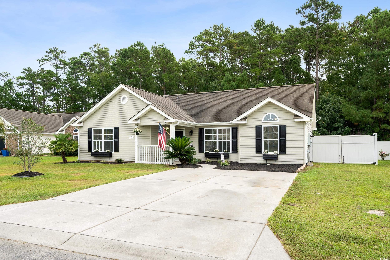
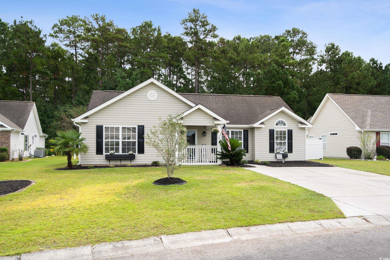
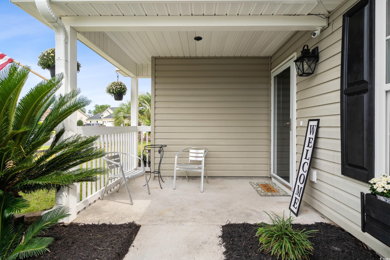
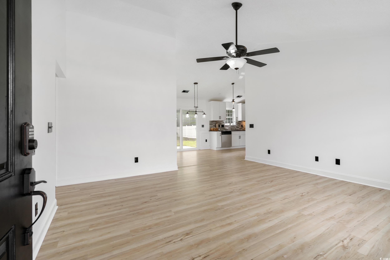
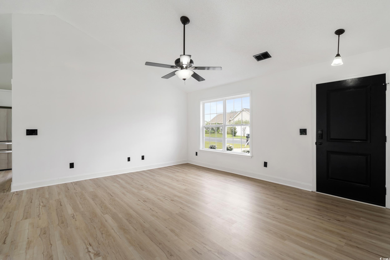
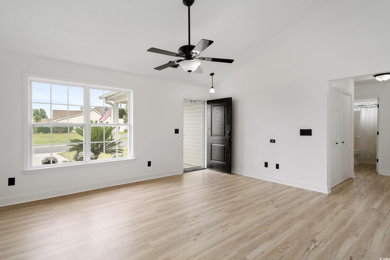
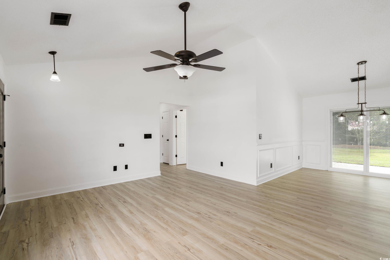

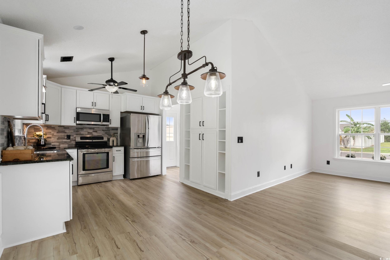
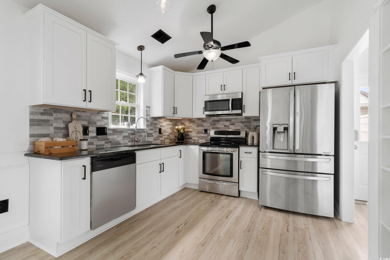
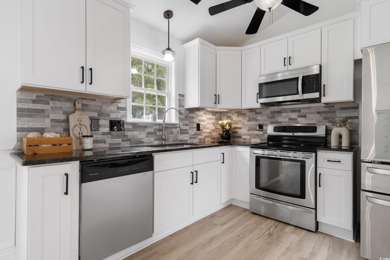

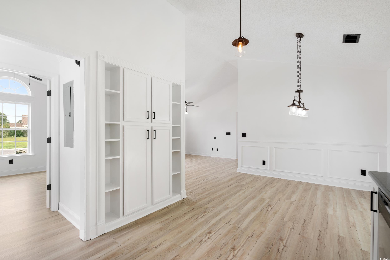
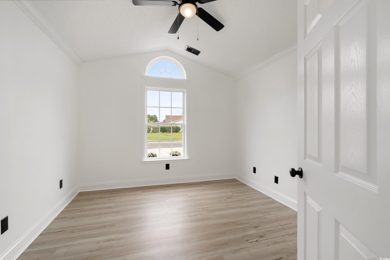
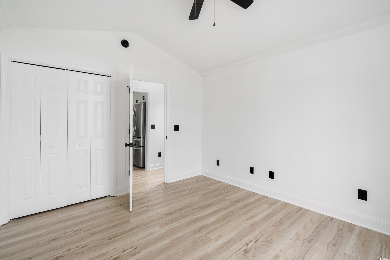
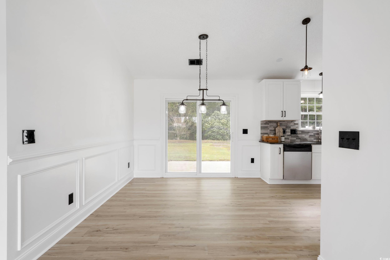
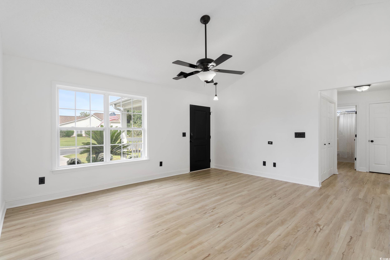
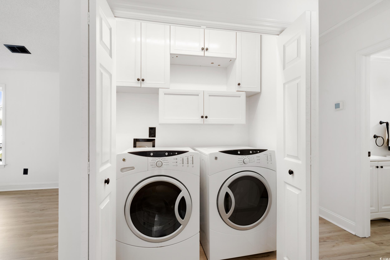
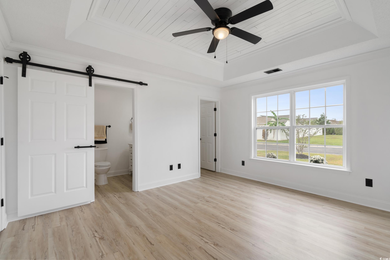
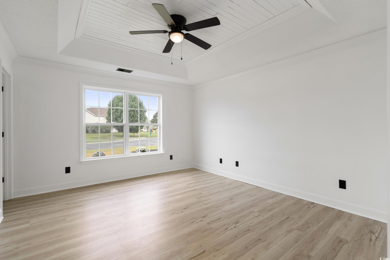
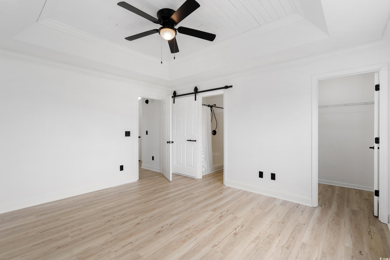
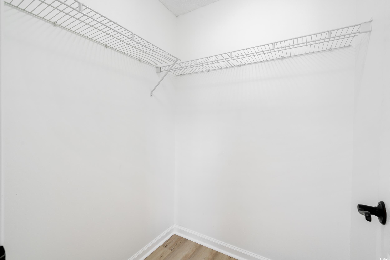
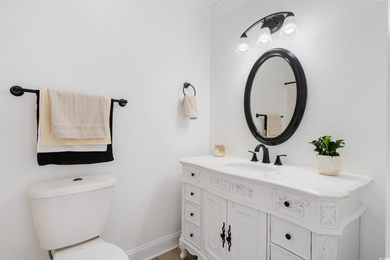
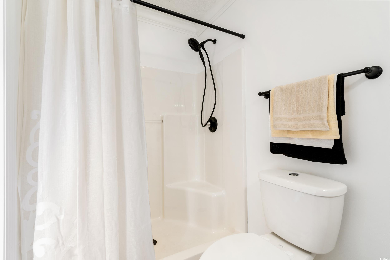
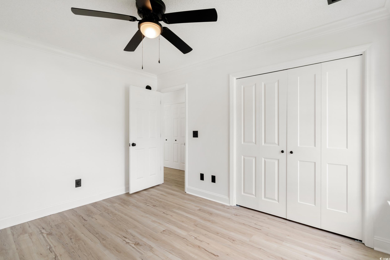
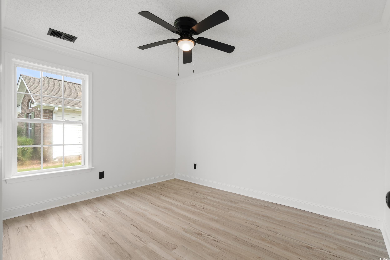
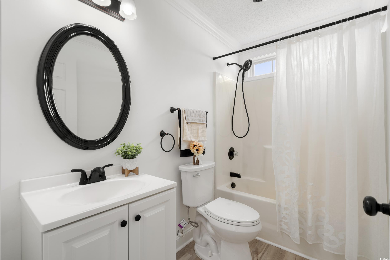
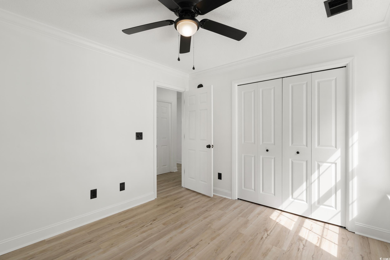
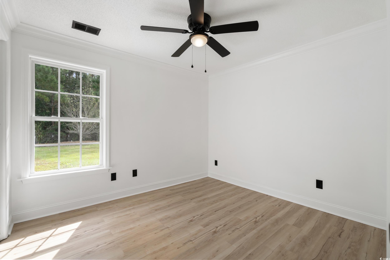

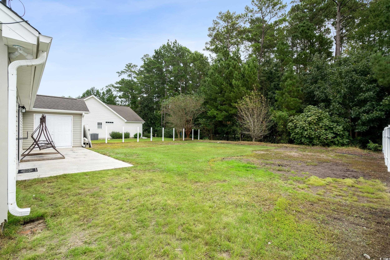

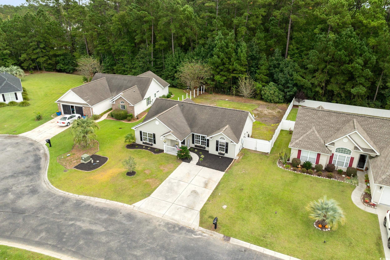

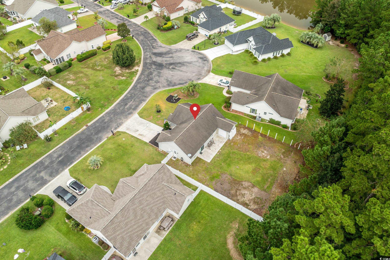
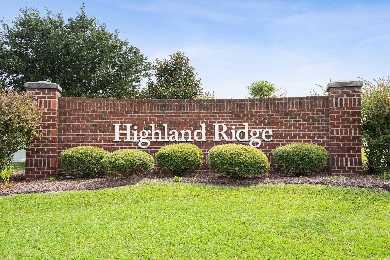
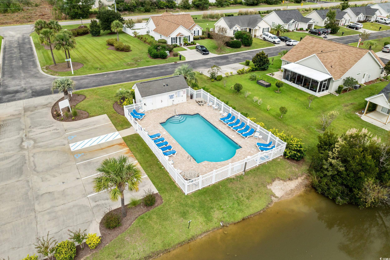
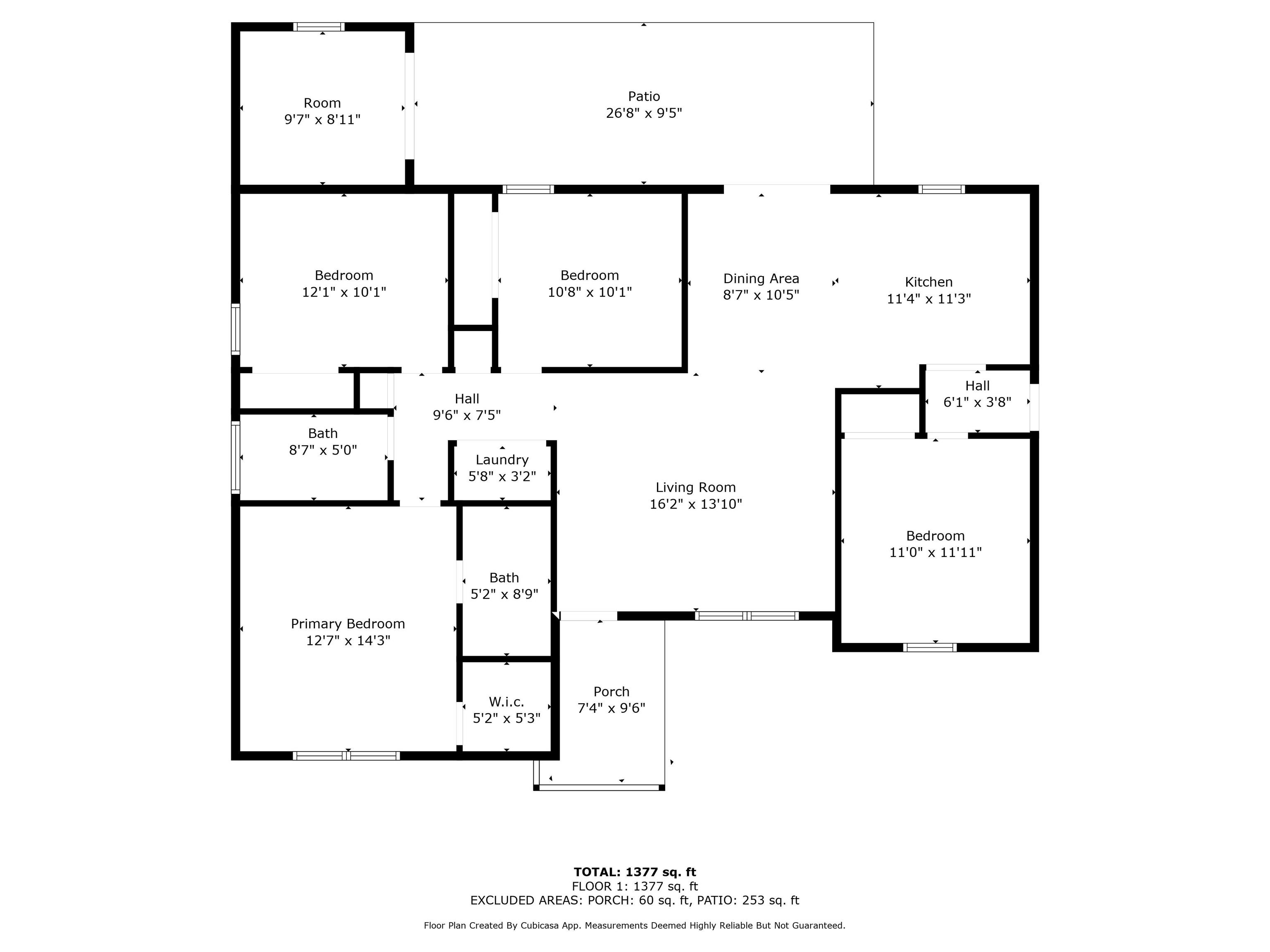
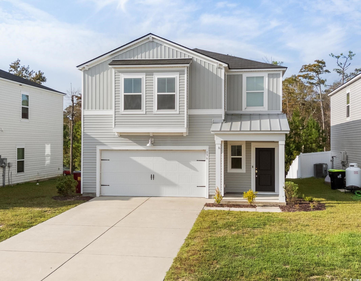
 MLS# 2423240
MLS# 2423240 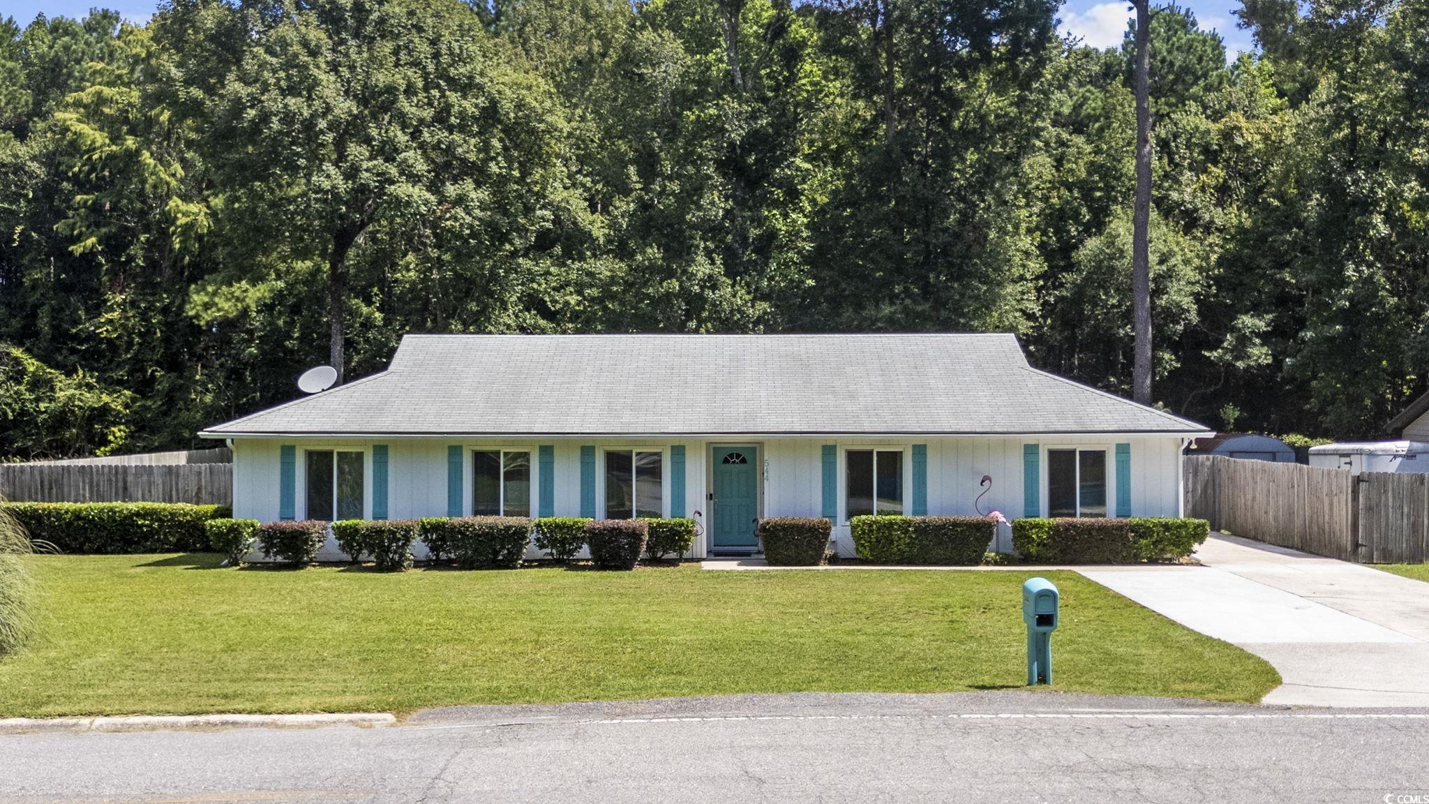
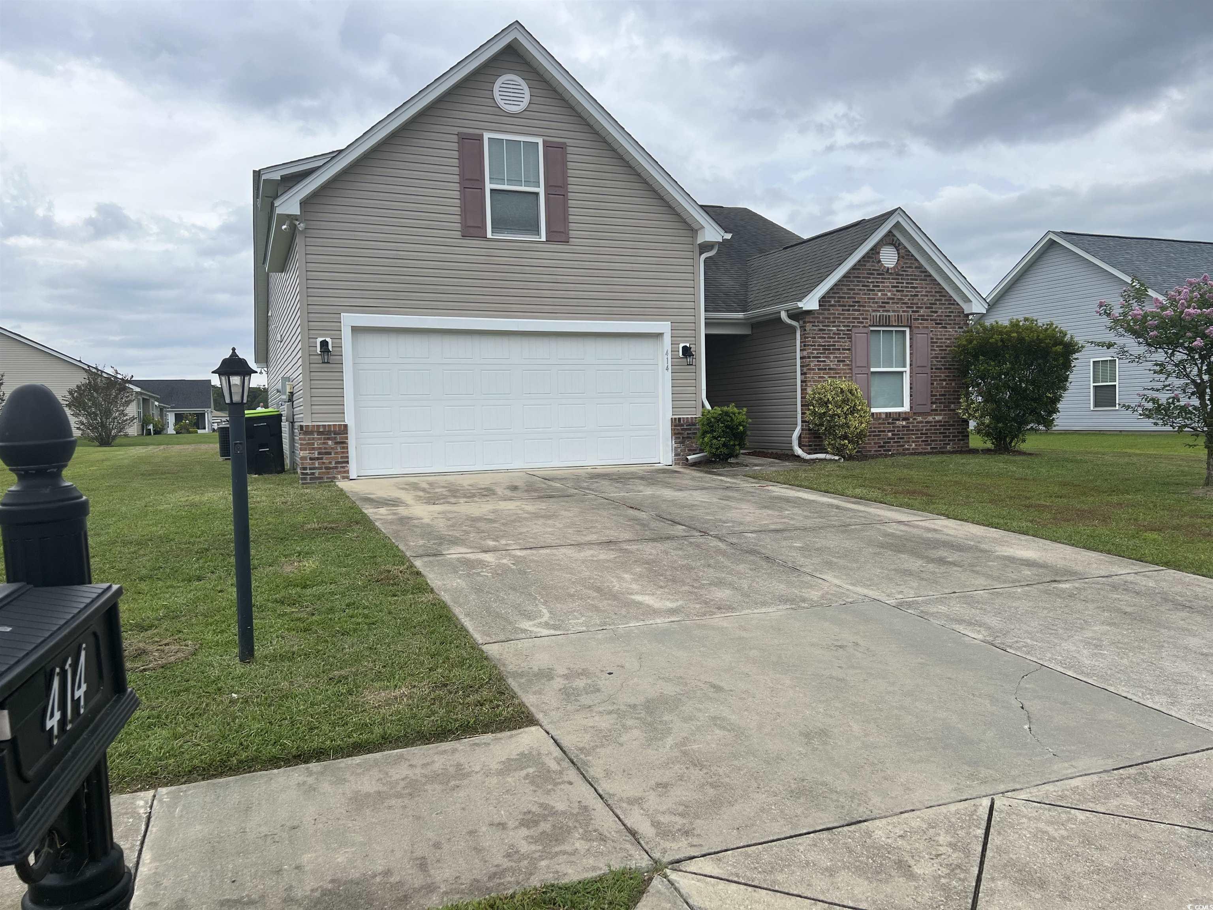
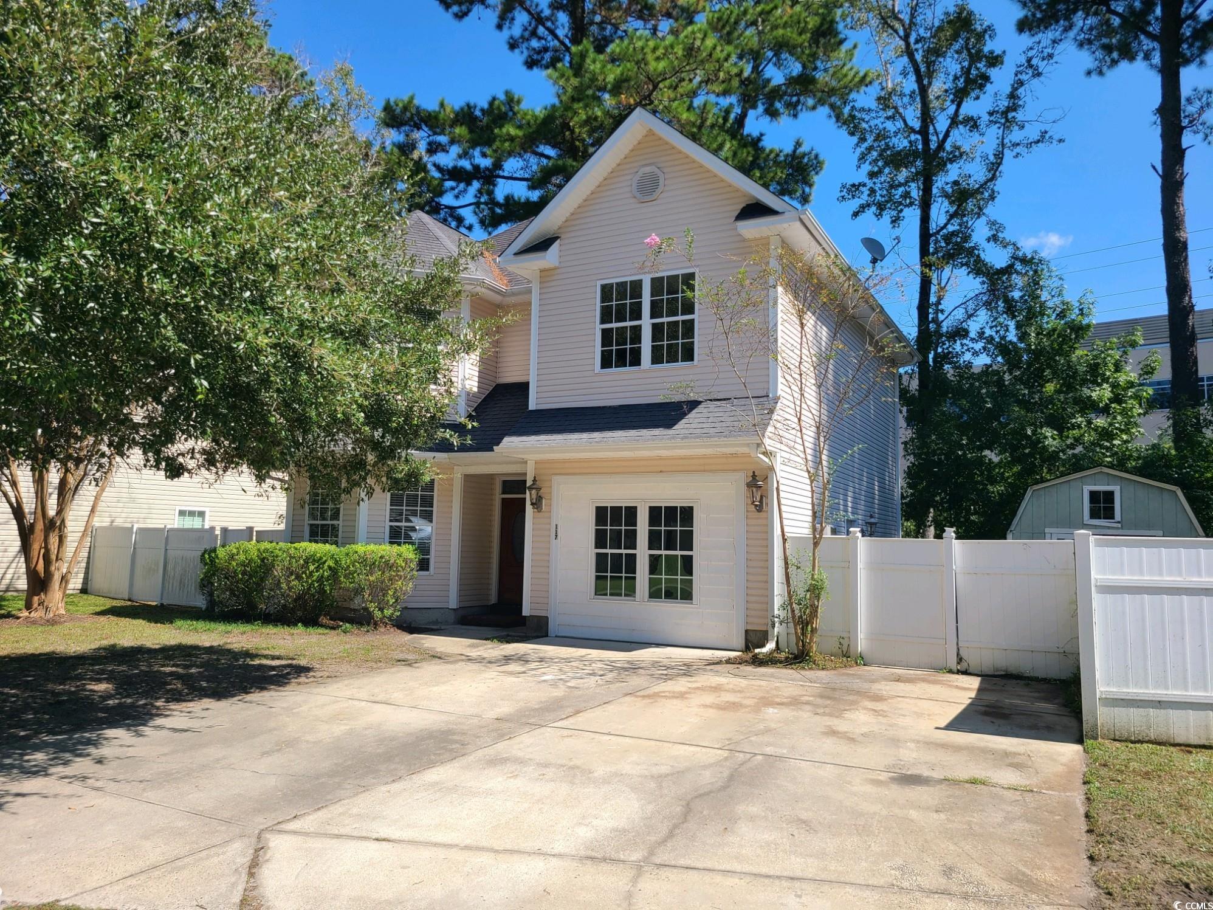
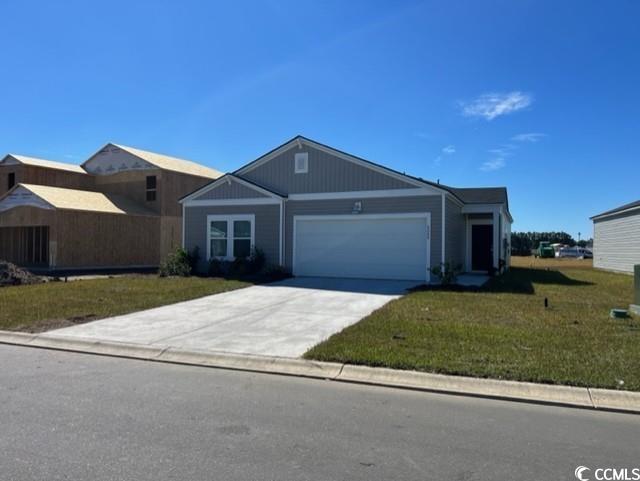
 Provided courtesy of © Copyright 2024 Coastal Carolinas Multiple Listing Service, Inc.®. Information Deemed Reliable but Not Guaranteed. © Copyright 2024 Coastal Carolinas Multiple Listing Service, Inc.® MLS. All rights reserved. Information is provided exclusively for consumers’ personal, non-commercial use,
that it may not be used for any purpose other than to identify prospective properties consumers may be interested in purchasing.
Images related to data from the MLS is the sole property of the MLS and not the responsibility of the owner of this website.
Provided courtesy of © Copyright 2024 Coastal Carolinas Multiple Listing Service, Inc.®. Information Deemed Reliable but Not Guaranteed. © Copyright 2024 Coastal Carolinas Multiple Listing Service, Inc.® MLS. All rights reserved. Information is provided exclusively for consumers’ personal, non-commercial use,
that it may not be used for any purpose other than to identify prospective properties consumers may be interested in purchasing.
Images related to data from the MLS is the sole property of the MLS and not the responsibility of the owner of this website.