2056 Summer Rose Ln.
Myrtle Beach, SC 29579
- 6Beds
- 4Full Baths
- N/AHalf Baths
- 3,659SqFt
- 2023Year Built
- 0.27Acres
- MLS# 2418792
- Residential
- Detached
- Active
- Approx Time on Market2 months, 26 days
- AreaMyrtle Beach Area--Carolina Forest
- CountyHorry
- Subdivision Waterbridge
Overview
This less-than-2-years-old, like-new construction offers luxurious living on a private wooded homesite. The first floor boasts a stunning master suite with a first-class en suite bathroom, a secondary bedroom, and a versatile flex room. The spectacular kitchen, with its impressive work island, beverage center, and quartz waterfall countertop, seamlessly opens into the living room, creating an inviting space perfect for family gatherings and entertaining guests. The separate oversized laundry room, complete with built-in cabinets, and the convenient cubby drop zone by the garage, are designed for effortless organization. Upstairs, you'll find a spacious loft, an office/flex room, and four generously sized bedrooms, providing ample space for everyone. The home is filled with exquisite details like beam ceilings, tray ceilings, shiplap walls, extensive crown molding, and shadow boxing that add character and elegance throughout. The backyard is a private oasis featuring your own saltwater pool and a summer kitchen, ideal for outdoor relaxation and entertaining. Ownership at Waterbridge grants you access to a World-Class Owners Amenity Center, including a village-style clubhouse, resort-style swimming pool, walking trails, firepit, 60-plus acre Palmetto Lake, fitness center, nature pocket parks, small vessel boat storage, sand volleyball, tennis courts, and more! Just a short drive away, enjoy the famous sandy white beaches of Myrtle Beach, along with premier shopping, award-winning schools, world-class golf, and Vegas-like entertainment. With all these amenities and more, start living the lifestyle you deserve at 2056 Summer Rose Lane.
Agriculture / Farm
Grazing Permits Blm: ,No,
Horse: No
Grazing Permits Forest Service: ,No,
Grazing Permits Private: ,No,
Irrigation Water Rights: ,No,
Farm Credit Service Incl: ,No,
Crops Included: ,No,
Association Fees / Info
Hoa Frequency: Monthly
Hoa Fees: 150
Hoa: 1
Hoa Includes: AssociationManagement, CommonAreas, Insurance, LegalAccounting, Pools, RecreationFacilities, Security
Community Features: Clubhouse, GolfCartsOk, Gated, RecreationArea, TennisCourts, LongTermRentalAllowed, Pool
Assoc Amenities: Clubhouse, Gated, OwnerAllowedGolfCart, OwnerAllowedMotorcycle, PetRestrictions, Security, TennisCourts
Bathroom Info
Total Baths: 4.00
Fullbaths: 4
Bedroom Info
Beds: 6
Building Info
New Construction: No
Levels: Two
Year Built: 2023
Mobile Home Remains: ,No,
Zoning: PUD
Style: Traditional
Construction Materials: HardiplankType
Buyer Compensation
Exterior Features
Spa: No
Patio and Porch Features: RearPorch, FrontPorch, Porch, Screened
Pool Features: Community, OutdoorPool, Private
Foundation: Slab
Exterior Features: Fence, SprinklerIrrigation, Porch
Financial
Lease Renewal Option: ,No,
Garage / Parking
Parking Capacity: 4
Garage: Yes
Carport: No
Parking Type: Attached, Garage, TwoCarGarage, GarageDoorOpener
Open Parking: No
Attached Garage: Yes
Garage Spaces: 2
Green / Env Info
Interior Features
Floor Cover: Tile, Wood
Fireplace: Yes
Laundry Features: WasherHookup
Furnished: Unfurnished
Interior Features: Fireplace, WindowTreatments, BreakfastBar, BedroomOnMainLevel, KitchenIsland, StainlessSteelAppliances, SolidSurfaceCounters
Appliances: DoubleOven, Dishwasher, Disposal, Microwave, Range, Refrigerator, RangeHood
Lot Info
Lease Considered: ,No,
Lease Assignable: ,No,
Acres: 0.27
Lot Size: 55x182x103x138
Land Lease: No
Misc
Pool Private: Yes
Pets Allowed: OwnerOnly, Yes
Offer Compensation
Other School Info
Property Info
County: Horry
View: No
Senior Community: No
Stipulation of Sale: None
Habitable Residence: ,No,
Property Sub Type Additional: Detached
Property Attached: No
Security Features: GatedCommunity, SecurityService
Disclosures: CovenantsRestrictionsDisclosure
Rent Control: No
Construction: Resale
Room Info
Basement: ,No,
Sold Info
Sqft Info
Building Sqft: 4477
Living Area Source: Plans
Sqft: 3659
Tax Info
Unit Info
Utilities / Hvac
Heating: Central, Electric
Cooling: CentralAir
Electric On Property: No
Cooling: Yes
Utilities Available: CableAvailable, ElectricityAvailable, Other, PhoneAvailable, SewerAvailable, UndergroundUtilities, WaterAvailable
Heating: Yes
Water Source: Public
Waterfront / Water
Waterfront: No
Directions
Carolina Forest Blvd to Waterbridge Blvd to Fiddlehead Way to Summer Rose LaneCourtesy of Jte Real Estate
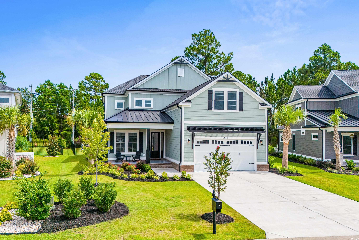
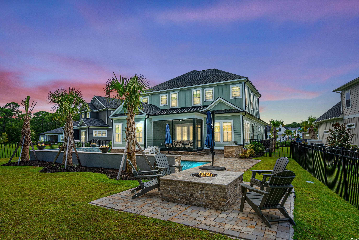
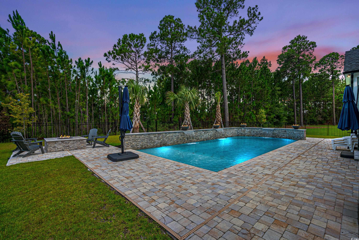
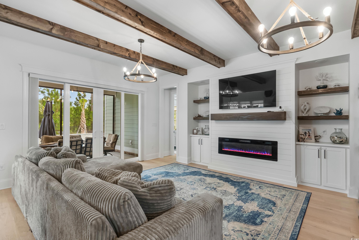
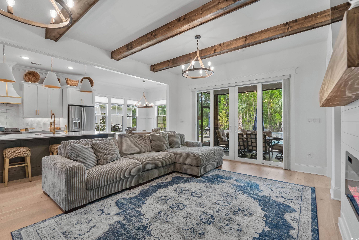
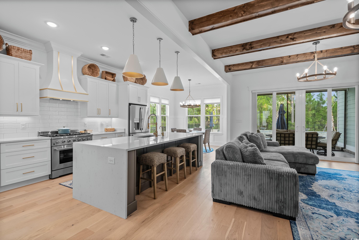
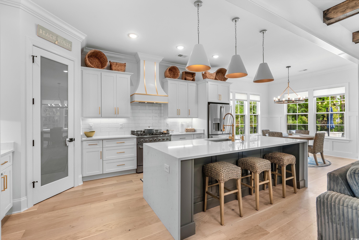
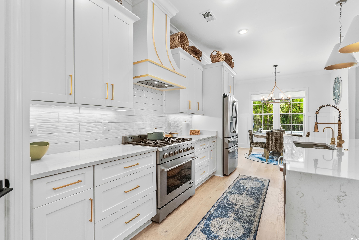
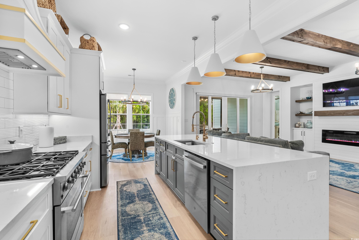
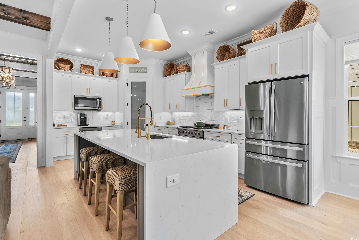
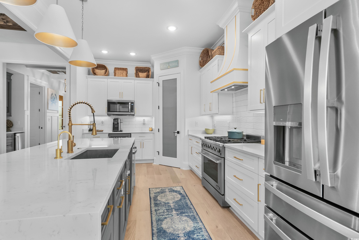
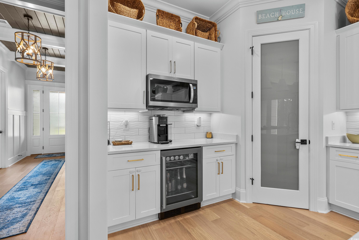
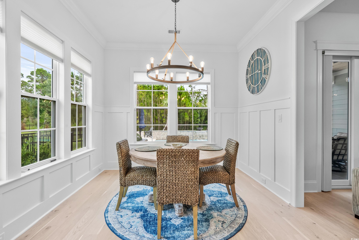
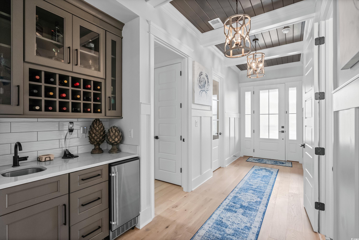
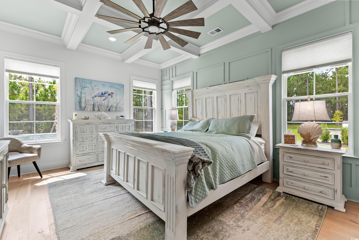
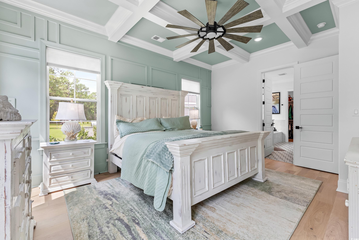
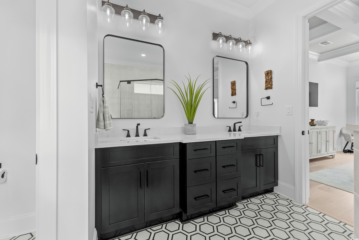
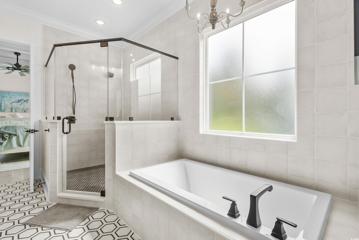
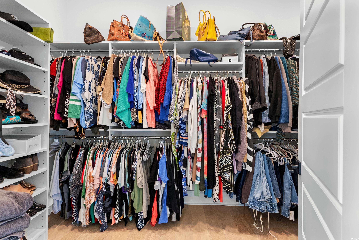
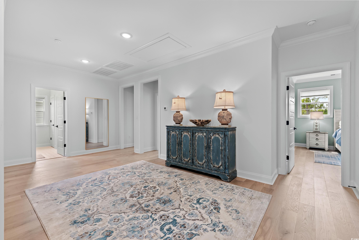
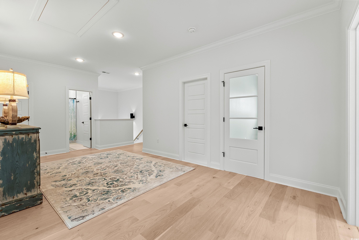
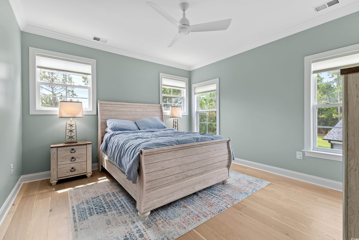
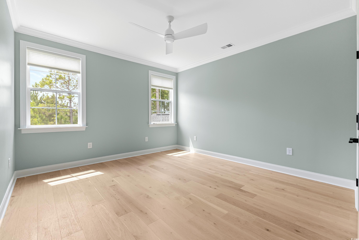
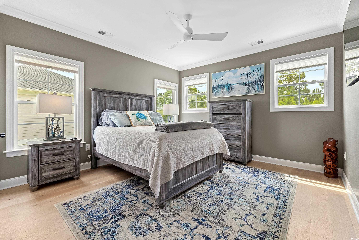
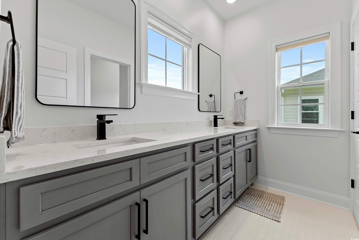
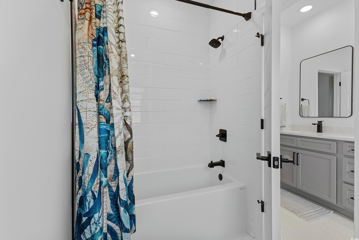
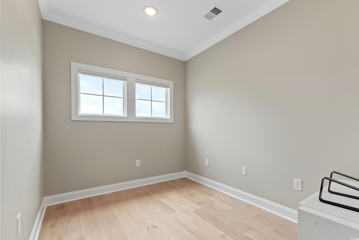
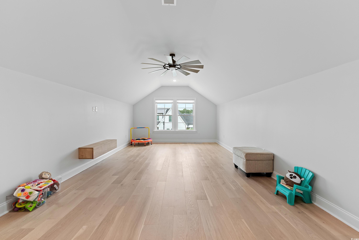
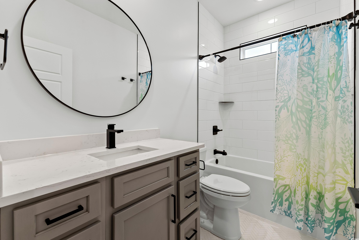
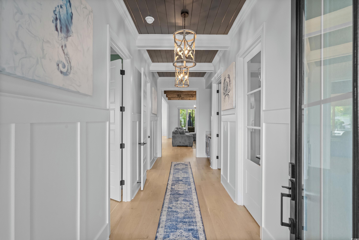
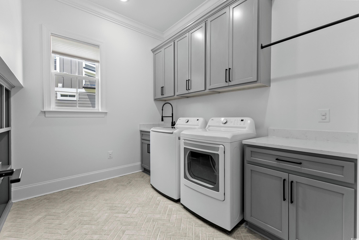
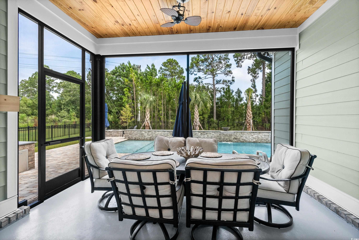
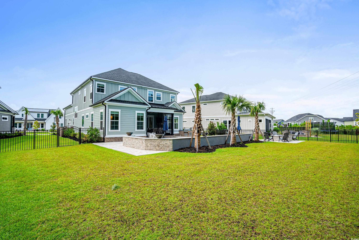
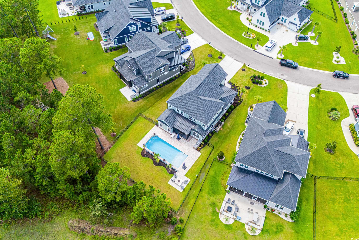
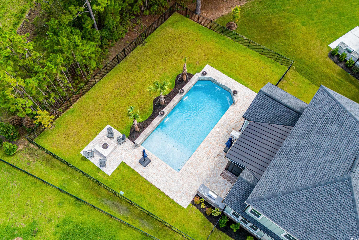
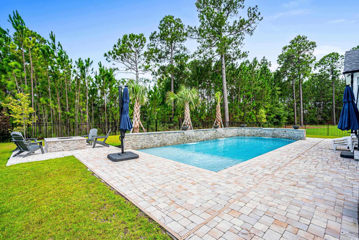
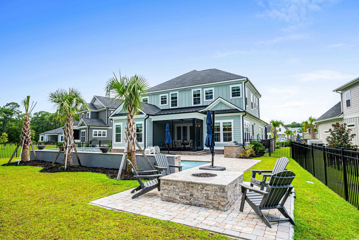
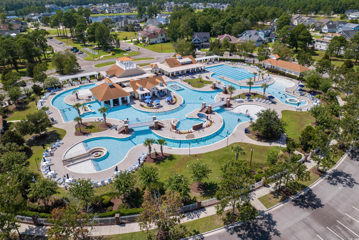
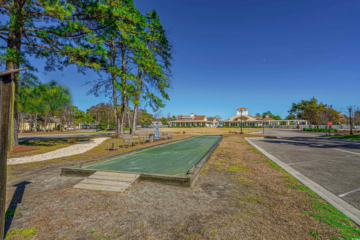
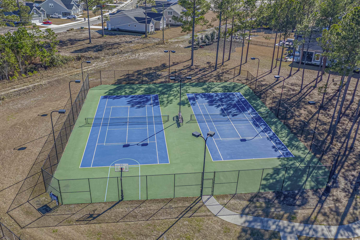
 Provided courtesy of © Copyright 2024 Coastal Carolinas Multiple Listing Service, Inc.®. Information Deemed Reliable but Not Guaranteed. © Copyright 2024 Coastal Carolinas Multiple Listing Service, Inc.® MLS. All rights reserved. Information is provided exclusively for consumers’ personal, non-commercial use,
that it may not be used for any purpose other than to identify prospective properties consumers may be interested in purchasing.
Images related to data from the MLS is the sole property of the MLS and not the responsibility of the owner of this website.
Provided courtesy of © Copyright 2024 Coastal Carolinas Multiple Listing Service, Inc.®. Information Deemed Reliable but Not Guaranteed. © Copyright 2024 Coastal Carolinas Multiple Listing Service, Inc.® MLS. All rights reserved. Information is provided exclusively for consumers’ personal, non-commercial use,
that it may not be used for any purpose other than to identify prospective properties consumers may be interested in purchasing.
Images related to data from the MLS is the sole property of the MLS and not the responsibility of the owner of this website.