206 Green Lake Dr.
Myrtle Beach, SC 29572
- 5Beds
- 5Full Baths
- 1Half Baths
- 4,006SqFt
- 2023Year Built
- 0.54Acres
- MLS# 2405682
- Residential
- Detached
- Active
- Approx Time on Market7 months, 29 days
- AreaMyrtle Beach Area--Arcadian
- CountyHorry
- Subdivision Green Lakes
Overview
NEWER CONSTRUCTION EAST OF HWY 17 LESS THAN A MILE FROM THE BEACH. NO HOA, LOCATED ON THE 18th HOLE ON ARCADIAN GOLF COURSE. 5 BEDROOMS ALL WITH THEIR OWN BATHROOM (Master and Guest Suite on main level).Clean lines and starkly contrasting colors set the tone for 206 Green Lake Drive. The chosen palate is deep tone gray board and batten siding against a soft, pastel brick which defines the elevation. Metal roofing accents, dormers and a timeless front porch complete the package. The main level will surely check all of the wish list items - open and airy, master suite, guest suite, great kitchen, over sized dining room with vaulted ceiling, powder room, the list goes on and on. The kitchen anchors the living spaces and will make meals and entertaining a snap. The family room with its warming fireplace is suitable for quiet times and fun game nights. The master suite is private and will allow the occupants to recharge and refreshen themselves for the next days activities. The spa-like bath adds to the luxury of the suite. Huge outdoor covered porches complete with outdoor kitchen expand living areas that makes entertaining a pleasure. The second level contains three additional bedrooms, each with their own bath and walk-in-closets. The loft could be a sitting area or media center for homework or games. Over 4000 sf with 3 Car Garage and separate storage area . Home was completed in 2023.
Agriculture / Farm
Grazing Permits Blm: ,No,
Horse: No
Grazing Permits Forest Service: ,No,
Grazing Permits Private: ,No,
Irrigation Water Rights: ,No,
Farm Credit Service Incl: ,No,
Crops Included: ,No,
Association Fees / Info
Hoa Frequency: Monthly
Hoa: No
Community Features: Golf
Bathroom Info
Total Baths: 6.00
Halfbaths: 1
Fullbaths: 5
Bedroom Info
Beds: 5
Building Info
New Construction: No
Levels: Two
Year Built: 2023
Mobile Home Remains: ,No,
Zoning: SF-20
Style: Traditional
Construction Materials: BrickVeneer, HardiplankType
Buyer Compensation
Exterior Features
Spa: No
Patio and Porch Features: RearPorch, Patio
Foundation: Slab
Exterior Features: OutdoorKitchen, Porch, Patio
Financial
Lease Renewal Option: ,No,
Garage / Parking
Parking Capacity: 6
Garage: Yes
Carport: No
Parking Type: Attached, Garage, ThreeCarGarage, GarageDoorOpener
Open Parking: No
Attached Garage: Yes
Garage Spaces: 3
Green / Env Info
Interior Features
Floor Cover: Carpet, Tile, Wood
Fireplace: Yes
Laundry Features: WasherHookup
Furnished: Unfurnished
Interior Features: Attic, Fireplace, PermanentAtticStairs, BedroomOnMainLevel, BreakfastArea, KitchenIsland, Loft, StainlessSteelAppliances, SolidSurfaceCounters, Workshop
Appliances: DoubleOven, Dishwasher, Disposal, Microwave, Range, RangeHood
Lot Info
Lease Considered: ,No,
Lease Assignable: ,No,
Acres: 0.54
Land Lease: No
Lot Description: NearGolfCourse, OutsideCityLimits, OnGolfCourse, Rectangular
Misc
Pool Private: No
Offer Compensation
Other School Info
Property Info
County: Horry
View: Yes
Senior Community: No
Stipulation of Sale: None
Habitable Residence: ,No,
View: GolfCourse
Property Sub Type Additional: Detached
Property Attached: No
Security Features: SmokeDetectors
Rent Control: No
Construction: Resale
Room Info
Basement: ,No,
Sold Info
Sqft Info
Building Sqft: 5657
Living Area Source: Owner
Sqft: 4006
Tax Info
Unit Info
Utilities / Hvac
Heating: Central, Electric
Electric On Property: No
Cooling: No
Utilities Available: CableAvailable, ElectricityAvailable, SewerAvailable, WaterAvailable
Heating: Yes
Water Source: Public
Waterfront / Water
Waterfront: No
Schools
Elem: Myrtle Beach Elementary School
Middle: Myrtle Beach Middle School
High: Myrtle Beach High School
Directions
Driving Directions Hwy 17 N to Chestnut Rd and take a left. Then left on second entrance to Green Lake Dr. Houses on right.Courtesy of Young Appraisal Services Inc.
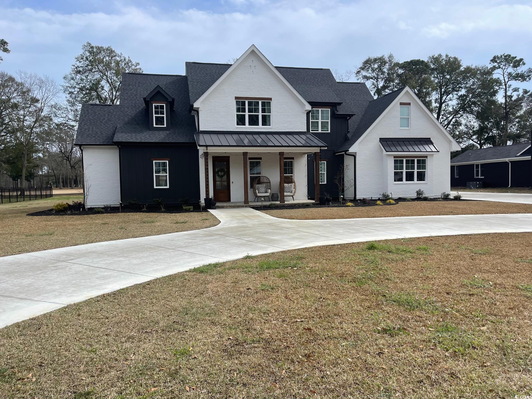
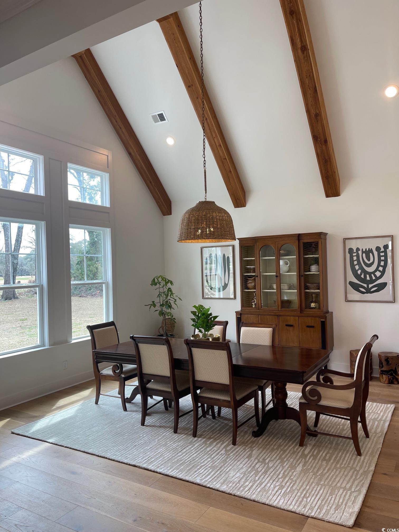
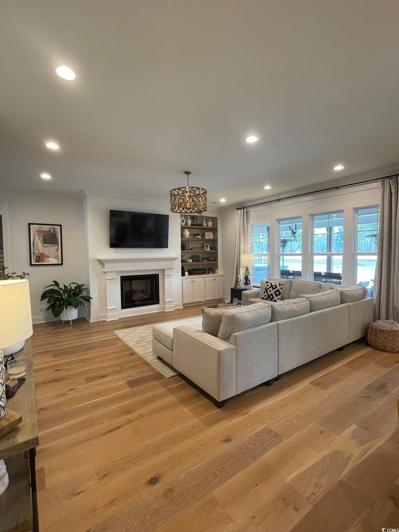
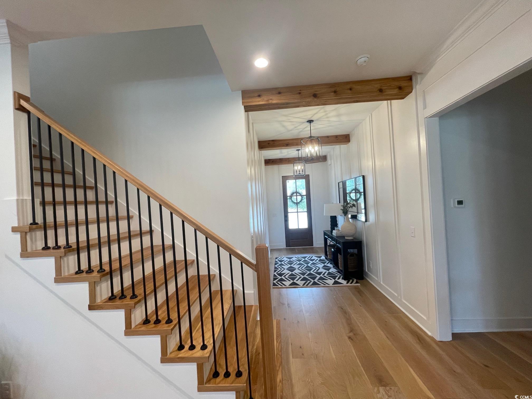
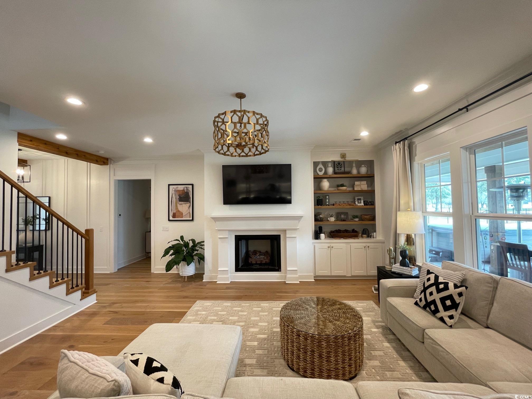
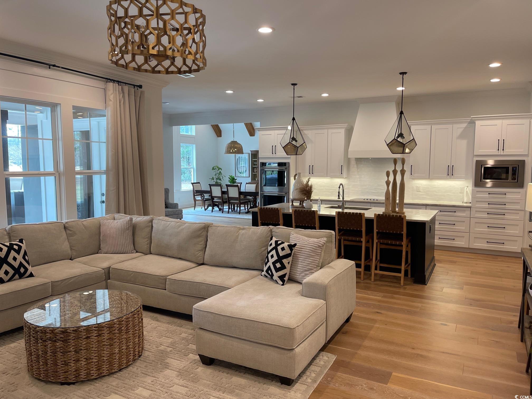
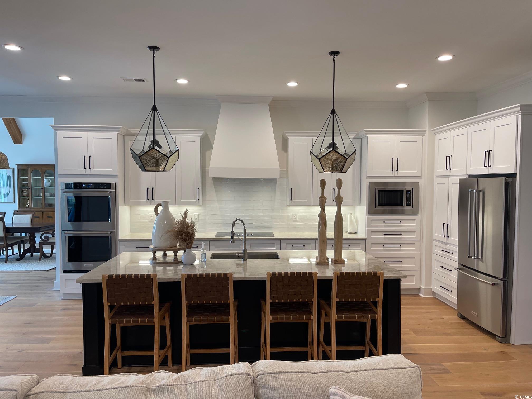
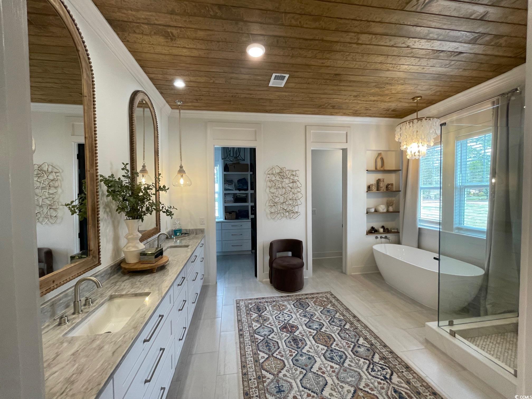
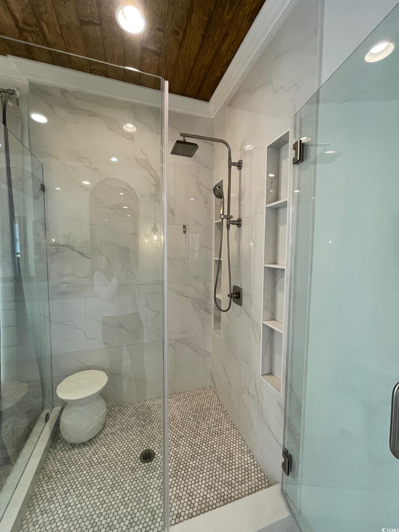
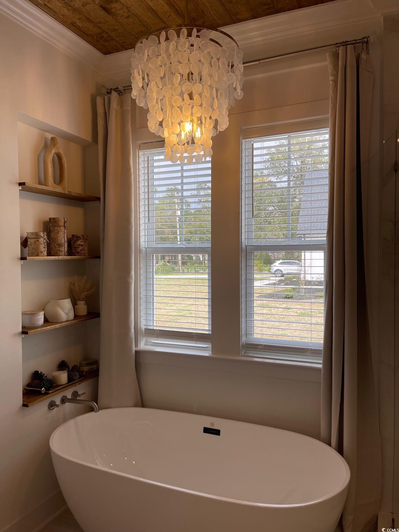
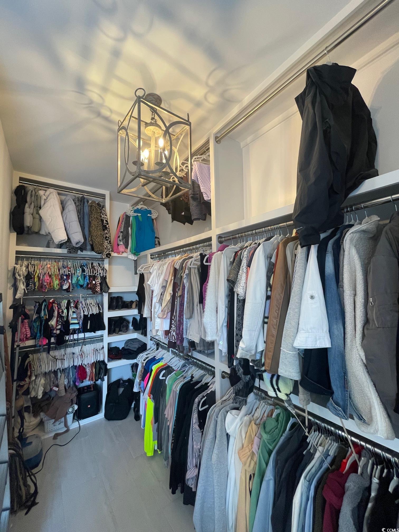
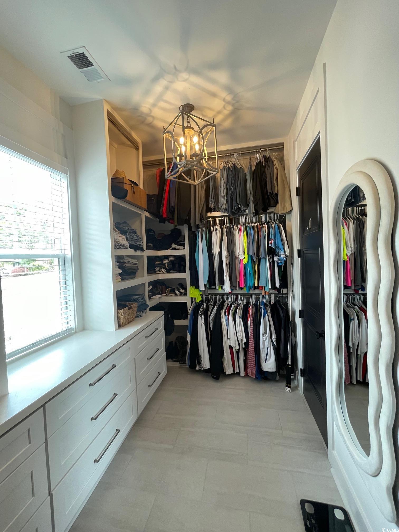
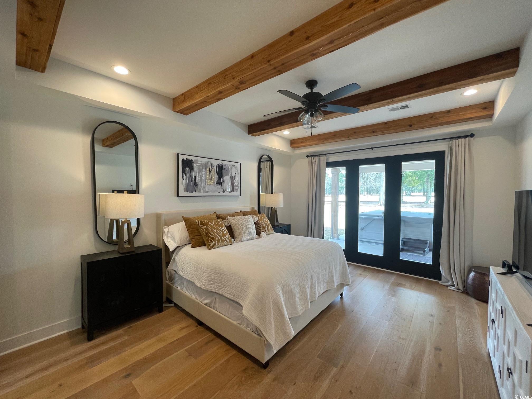
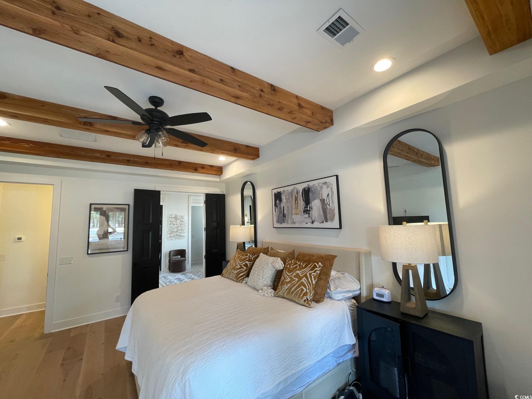
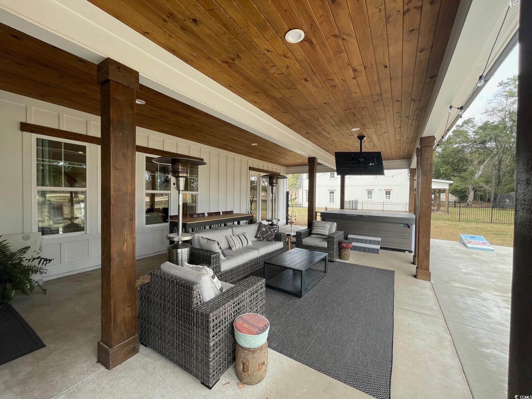
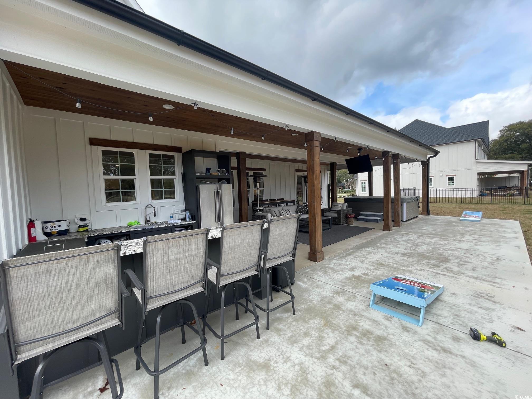
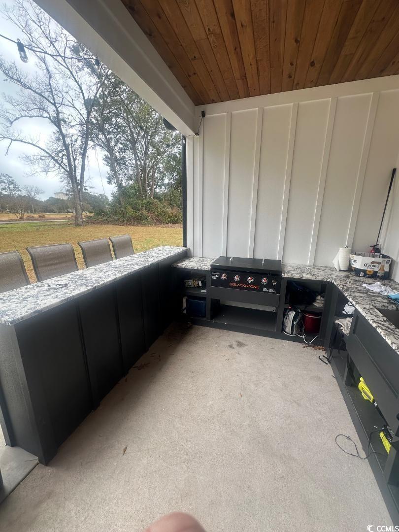
 Provided courtesy of © Copyright 2024 Coastal Carolinas Multiple Listing Service, Inc.®. Information Deemed Reliable but Not Guaranteed. © Copyright 2024 Coastal Carolinas Multiple Listing Service, Inc.® MLS. All rights reserved. Information is provided exclusively for consumers’ personal, non-commercial use,
that it may not be used for any purpose other than to identify prospective properties consumers may be interested in purchasing.
Images related to data from the MLS is the sole property of the MLS and not the responsibility of the owner of this website.
Provided courtesy of © Copyright 2024 Coastal Carolinas Multiple Listing Service, Inc.®. Information Deemed Reliable but Not Guaranteed. © Copyright 2024 Coastal Carolinas Multiple Listing Service, Inc.® MLS. All rights reserved. Information is provided exclusively for consumers’ personal, non-commercial use,
that it may not be used for any purpose other than to identify prospective properties consumers may be interested in purchasing.
Images related to data from the MLS is the sole property of the MLS and not the responsibility of the owner of this website.