2105 Via Palma Dr.
North Myrtle Beach, SC 29582
- 4Beds
- 3Full Baths
- N/AHalf Baths
- 2,718SqFt
- 2018Year Built
- 0.16Acres
- MLS# 2425956
- Residential
- Detached
- Active
- Approx Time on Market2 days
- AreaNorth Myrtle Beach Area--Barefoot Resort
- CountyHorry
- Subdivision Barefoot Resort - Tuscan Sands
Overview
Welcome to 2105 Via Palma Dr, a Mediterranean-inspired masterpiece nestled in the prestigious Tuscan Sands community within Barefoot Resort. This elegantly designed 4-bedroom, 3-bathroom home has been meticulously upgraded, offering the perfect blend of luxury and comfort. As you step into the grand foyer with soaring 12-foot ceilings, you'll be greeted by a freshly painted interior adorned with plantation shutters throughout. An inviting living room awaits, featuring a cozy fireplace and dual ceiling fans-creating the perfect ambiance for relaxing or entertaining. The formal dining room exudes elegance with a brand-new chandelier, setting the tone for sophisticated gatherings. The gourmet kitchen is a chef's dream, with high-end upgrades including a double oven, soft-close cabinets, a brand-new garbage disposal, and a sleek range hood. With not one but two spacious pantries, stainless steel appliances, and exquisite granite countertops, this kitchen is designed to impress. An added coffee bar completes the space, creating a delightful corner for your morning ritual. Connected to the kitchen and living room, the Carolina Room boasts a built-in bar and custom cabinetry, making it an ideal spot for entertaining. The room opens onto a generous back patio through fully retractable sliding doors, blending indoor and outdoor living. Step outside to enjoy serene fountain views, a gas fire pit, and a hot tub-perfect for unwinding as the sun sets. An outdoor shower with hot and cold water, along with a newly installed irrigation system, adds further convenience to this impressive outdoor oasis. The primary suite defines luxury with marble floors, a tray ceiling, and a beautiful chandelier fan. The wheelchair-accessible bathroom features double vanities, custom cabinetry, and an expansive walk-in marble shower, creating a private retreat. The primary suite's large walk-in closet provides ample storage, while the additional bedrooms, all with ceiling fans and roomy closets, offer comfort and space. The upstairs bonus room includes a ceiling fan and a full bath, making it perfect for guests or as a private office. The washer and dryer are also included, and the 2-car garage provides plenty of space for your vehicles and storage needs, including an extra stainless steel refrigerator in the garage. Plus, the entire home is equipped with built-in Wi-Fi for seamless connectivity in every room. Beyond the home, the location within Tuscan Sands at Barefoot Resort places you just minutes from the ocean and close to everything North Myrtle Beach offers. Enjoy endless activities including golf, fine dining, shopping, and family-friendly entertainment. This is more than a home-it's an opportunity to enjoy a luxurious resort lifestyle in one of North Myrtle Beach's most sought-after communities. Don't miss your chance to make this Mediterranean gem yours. Schedule your showing today!
Open House Info
Openhouse Start Time:
Saturday, November 16th, 2024 @ 11:00 AM
Openhouse End Time:
Saturday, November 16th, 2024 @ 1:00 PM
Openhouse Remarks: Open House!
Agriculture / Farm
Grazing Permits Blm: ,No,
Horse: No
Grazing Permits Forest Service: ,No,
Grazing Permits Private: ,No,
Irrigation Water Rights: ,No,
Farm Credit Service Incl: ,No,
Crops Included: ,No,
Association Fees / Info
Hoa Frequency: Monthly
Hoa Fees: 74
Hoa: 1
Hoa Includes: CommonAreas, Trash
Community Features: GolfCartsOk, Golf
Assoc Amenities: OwnerAllowedGolfCart, OwnerAllowedMotorcycle, PetRestrictions
Bathroom Info
Total Baths: 3.00
Fullbaths: 3
Room Features
DiningRoom: SeparateFormalDiningRoom
Kitchen: KitchenExhaustFan, KitchenIsland, Pantry, StainlessSteelAppliances, SolidSurfaceCounters
LivingRoom: CeilingFans, Fireplace
Other: BedroomOnMainLevel, EntranceFoyer
PrimaryBathroom: DualSinks, BathInPrimaryBedroom, SeparateShower, Vanity
PrimaryBedroom: CeilingFans, Fireplace, LinenCloset, MainLevelMaster, WalkInClosets
Bedroom Info
Beds: 4
Building Info
New Construction: No
Levels: Two
Year Built: 2018
Mobile Home Remains: ,No,
Zoning: RES
Style: Mediterranean
Construction Materials: BrickVeneer, Stucco
Buyer Compensation
Exterior Features
Spa: Yes
Patio and Porch Features: Patio
Spa Features: HotTub
Window Features: StormWindows
Foundation: Slab
Exterior Features: HotTubSpa, SprinklerIrrigation, Patio
Financial
Lease Renewal Option: ,No,
Garage / Parking
Parking Capacity: 6
Garage: Yes
Carport: No
Parking Type: Attached, Garage, TwoCarGarage, GarageDoorOpener
Open Parking: No
Attached Garage: Yes
Garage Spaces: 2
Green / Env Info
Green Energy Efficient: Doors, Windows
Interior Features
Floor Cover: Carpet, Tile, Wood
Door Features: InsulatedDoors, StormDoors
Fireplace: Yes
Laundry Features: WasherHookup
Furnished: Unfurnished
Interior Features: Fireplace, HandicapAccess, SplitBedrooms, WindowTreatments, BedroomOnMainLevel, EntranceFoyer, KitchenIsland, StainlessSteelAppliances, SolidSurfaceCounters
Appliances: DoubleOven, Dishwasher, Freezer, Disposal, Microwave, Range, Refrigerator, RangeHood, Dryer, Washer
Lot Info
Lease Considered: ,No,
Lease Assignable: ,No,
Acres: 0.16
Land Lease: No
Lot Description: NearGolfCourse, LakeFront, OutsideCityLimits, PondOnLot, Rectangular
Misc
Pool Private: No
Pets Allowed: OwnerOnly, Yes
Offer Compensation
Other School Info
Property Info
County: Horry
View: No
Senior Community: No
Stipulation of Sale: None
Habitable Residence: ,No,
Property Sub Type Additional: Detached
Property Attached: No
Security Features: SecuritySystem, SmokeDetectors
Disclosures: CovenantsRestrictionsDisclosure
Rent Control: No
Construction: Resale
Room Info
Basement: ,No,
Sold Info
Sqft Info
Building Sqft: 3250
Living Area Source: Plans
Sqft: 2718
Tax Info
Unit Info
Utilities / Hvac
Heating: Baseboard, Central, Electric
Cooling: CentralAir
Electric On Property: No
Cooling: Yes
Utilities Available: CableAvailable, ElectricityAvailable, PhoneAvailable, SewerAvailable, UndergroundUtilities, WaterAvailable
Heating: Yes
Water Source: Public
Waterfront / Water
Waterfront: Yes
Waterfront Features: Pond
Directions
Please follow GPS Instructions directly to the home.Courtesy of Century 21 The Harrelson Group
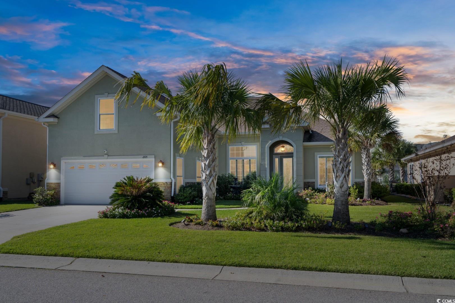

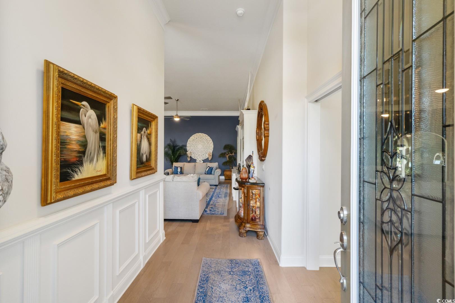

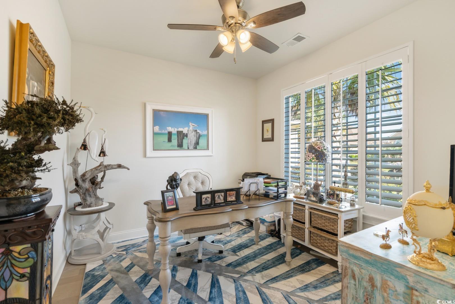

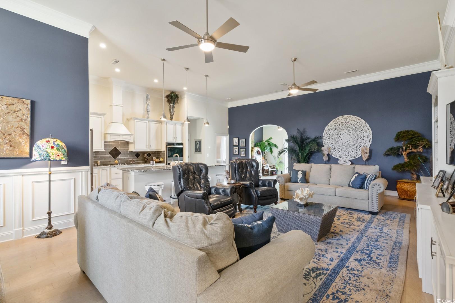


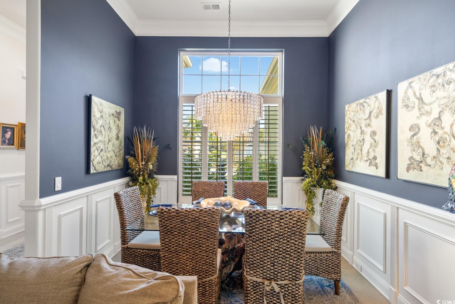

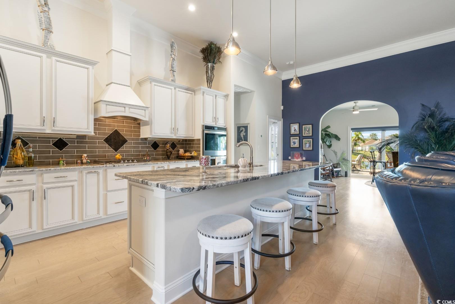
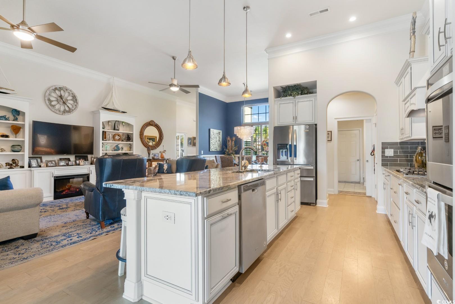


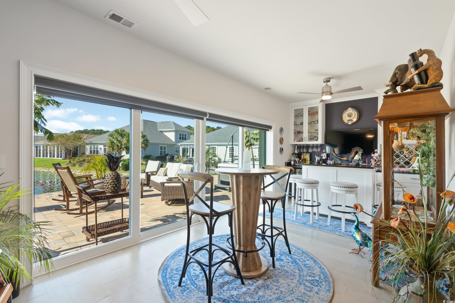



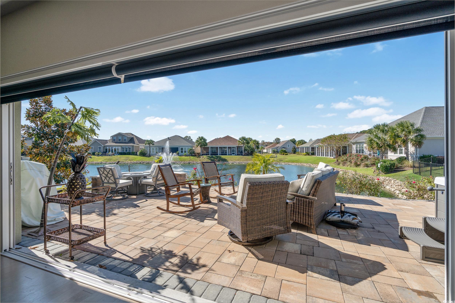
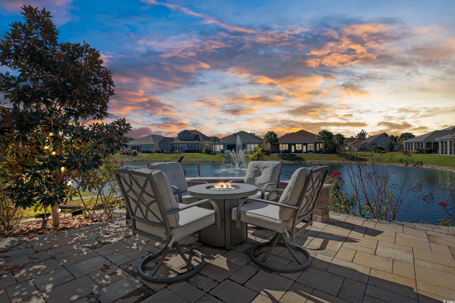
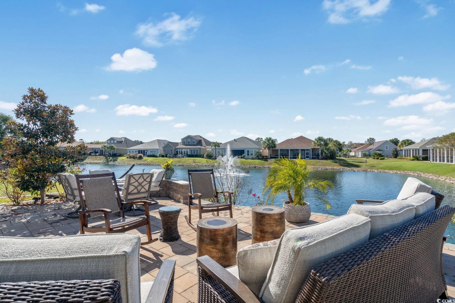
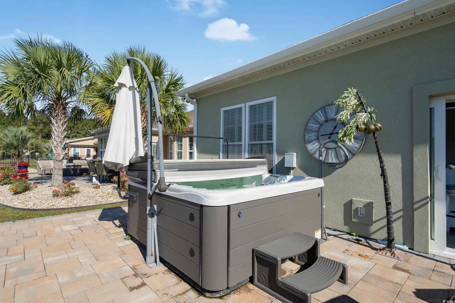

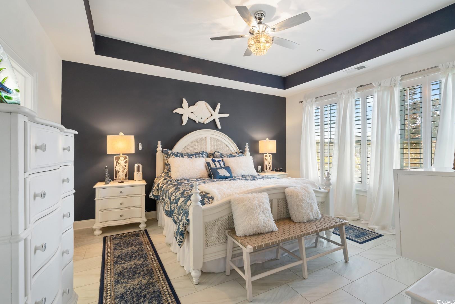

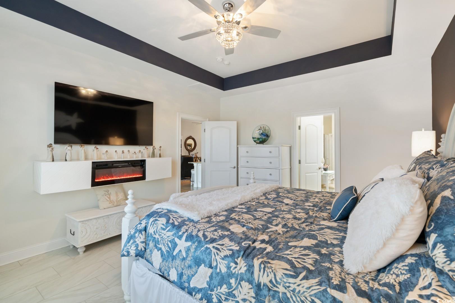
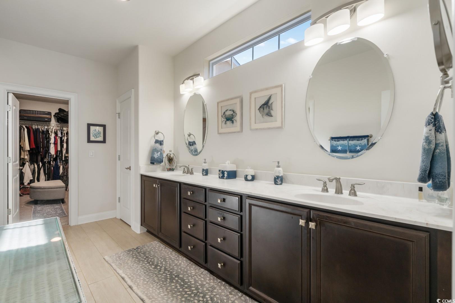

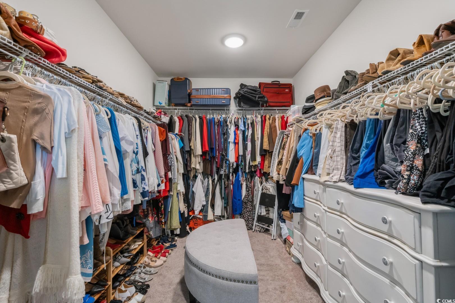
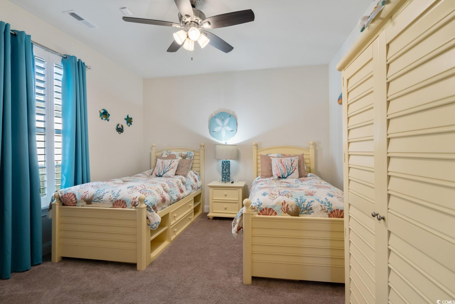
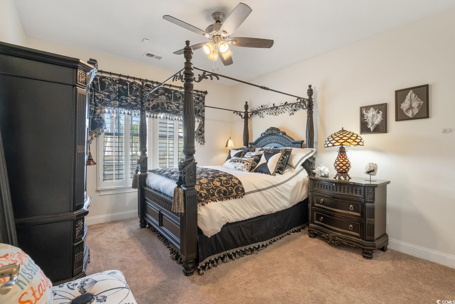
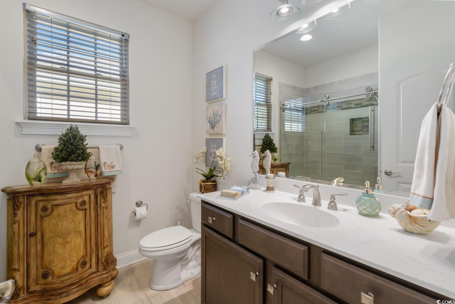

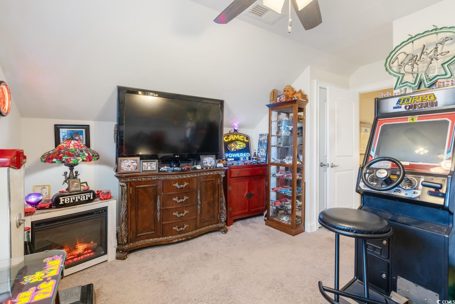
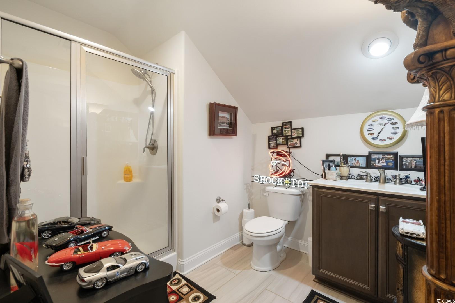
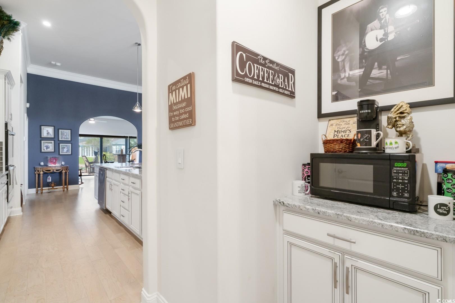

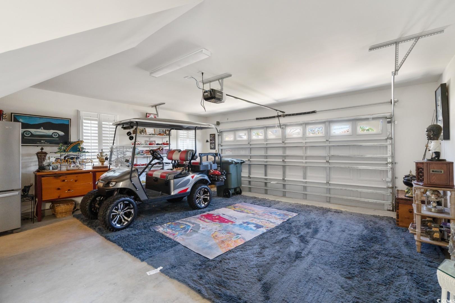
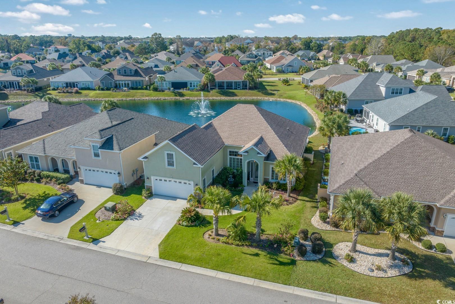
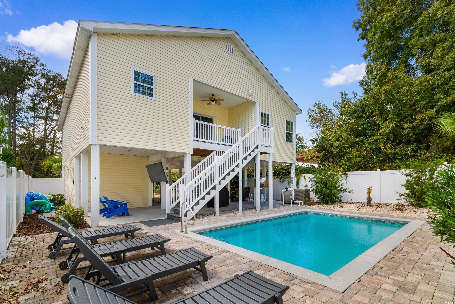
 MLS# 2425902
MLS# 2425902 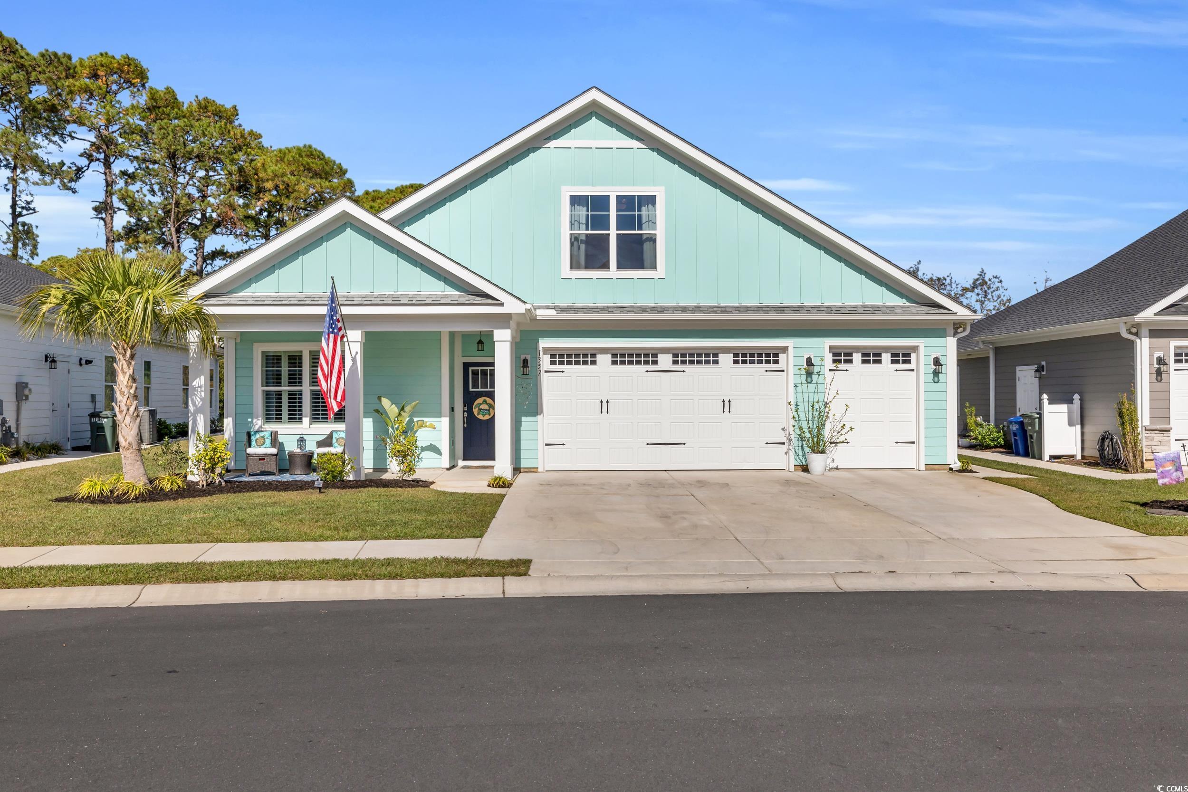
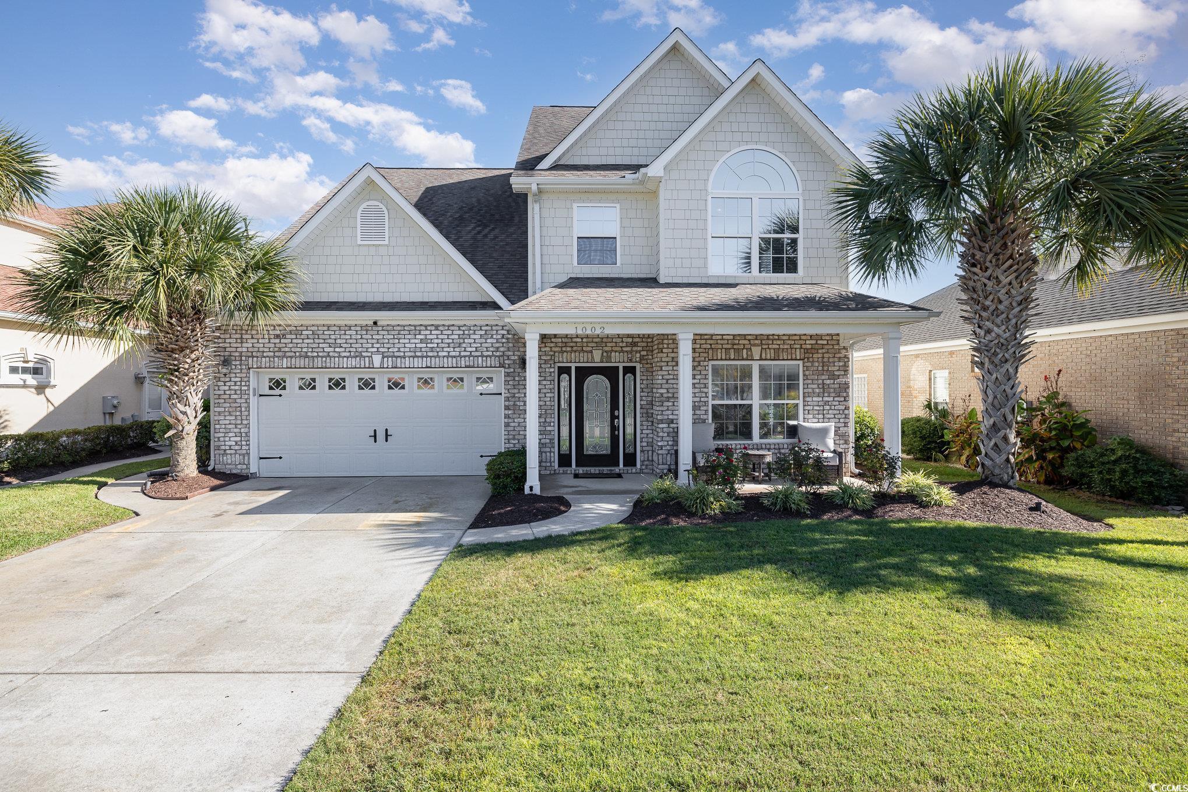
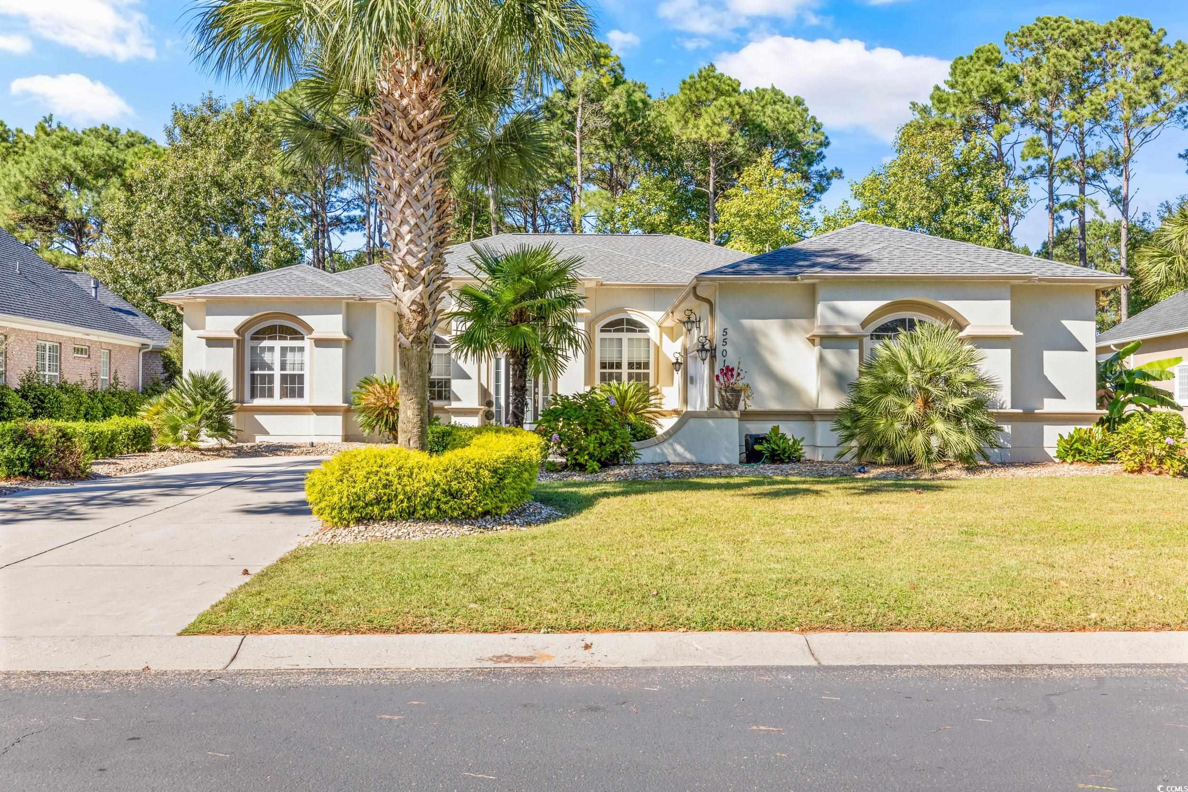
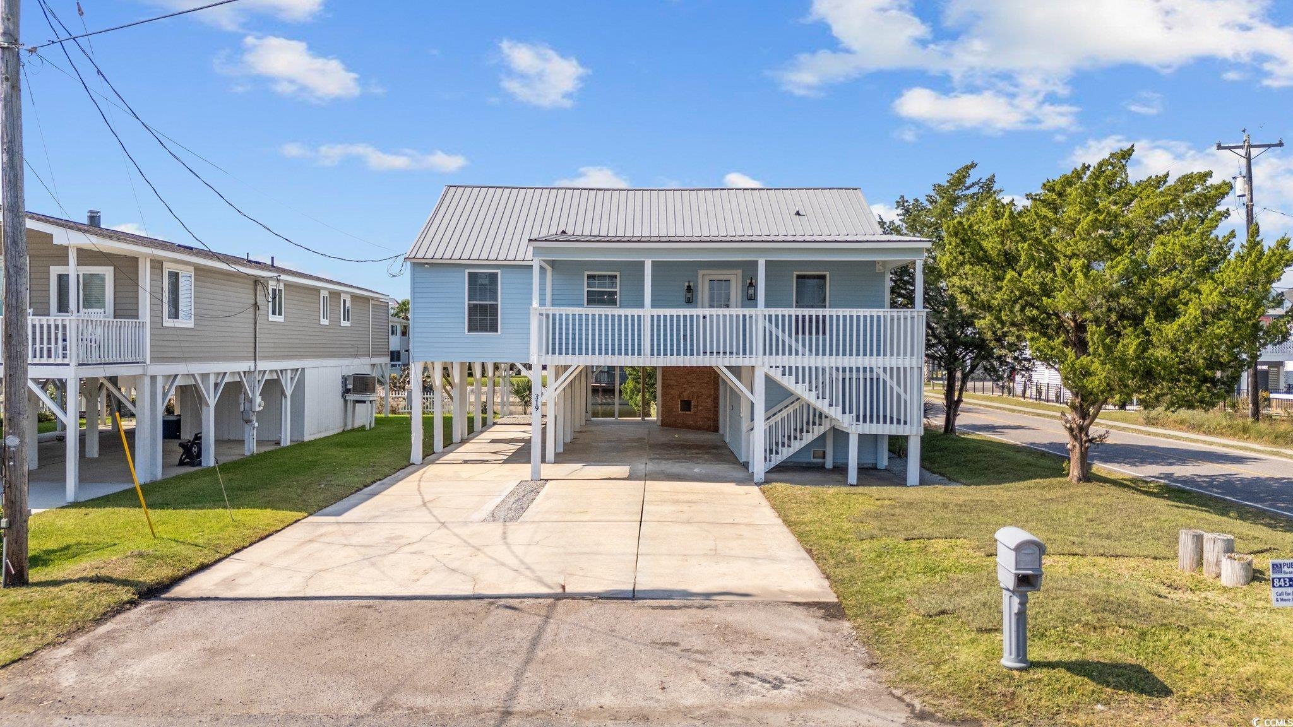
 Provided courtesy of © Copyright 2024 Coastal Carolinas Multiple Listing Service, Inc.®. Information Deemed Reliable but Not Guaranteed. © Copyright 2024 Coastal Carolinas Multiple Listing Service, Inc.® MLS. All rights reserved. Information is provided exclusively for consumers’ personal, non-commercial use,
that it may not be used for any purpose other than to identify prospective properties consumers may be interested in purchasing.
Images related to data from the MLS is the sole property of the MLS and not the responsibility of the owner of this website.
Provided courtesy of © Copyright 2024 Coastal Carolinas Multiple Listing Service, Inc.®. Information Deemed Reliable but Not Guaranteed. © Copyright 2024 Coastal Carolinas Multiple Listing Service, Inc.® MLS. All rights reserved. Information is provided exclusively for consumers’ personal, non-commercial use,
that it may not be used for any purpose other than to identify prospective properties consumers may be interested in purchasing.
Images related to data from the MLS is the sole property of the MLS and not the responsibility of the owner of this website.