213 82nd Ave. N
Myrtle Beach, SC 29572
- 7Beds
- 7Full Baths
- 1Half Baths
- 4,338SqFt
- 1994Year Built
- 0.28Acres
- MLS# 2323601
- Residential
- Detached
- Sold
- Approx Time on Market11 months, 3 days
- AreaMyrtle Beach Area--79th Ave N To Dunes Cove
- CountyHorry
- Subdivision Long Bay Extension
Overview
LOCATION, LOCATION, LOCATION ! Seller Motivated- If you're someone who doesn't mind taking on a renovation project and has always dreamed of living just steps away from the beach with NO HOA, in a NO Flood zone this property might be worth checking out! What Rare Opportunity to be less than a 2 minute walk to one of the most desired beach accesses in Myrtle Beach. Let me welcome you to 213 82nd Ave N., Myrtle Beach SC , less than one (1) block to the beach. All custom brick spacious home with 7 Bedrooms & 7 1/2 bathrooms which is situated on. 28 acre lot and within the well-established & desirable area of Long Bay Ext./ Beach Dr. area of Myrtle Beach. Situated between Grand Dunes and the Golden Mile. Conveniently located to all your everyday needs. Just two blocks away from Publix, Fresh Market, Walgreens, Starbucks, restaurants, shopping, specialty shops, Grand Strand Regional Hospital, medical offices, banking , world class golf all within just a short walk, bike ride or golf cart ride away. Home was custom built in 1994 by the original owner. This home offers three floor levels, along with the modern convenience of an interior elevator, which was replaced in 2017 and gives you easy access to all three floors. There is a detached all brick two car garage in rear of home. Every bedroom in this home has its own private full bathroom which is very rare. There is a primary bedroom on the first and second floor of this home. The first floor of this home offers the following : living room/flex space area just off the spacious foyer which was used as a library, there is a great room/ family room w/gas log fireplace & access to back deck, a formal dining room with hardwood flooring & recessed lighting, office space area, hallway half bathroom, laundry room with exit door to side porch, large eat-in kitchen with lots of cabinets, recessed lighting & sizable pantry. Carolina room/Sunroom which offers lots of natural light & wood burning fireplace, with access to a large deck & additional sliding glass door with access to a patio/driveway. The first-floor primary bedroom has private bathroom with sizable closet and access to the deck. The second floor of this home offers primary bedroom with private bathroom, double sink vanity, two closets & separate area with jacuzzi tub. Second floor also includes four additional bedrooms with sizable closets and each bedroom has its own private bathroom. Second floor breezeway with an oak wooden spiral staircase leading up to the third level of this home or you can take the elevator up. Third floor offers a very large bonus room/bunkroom area with an additional bedroom & full bathroom. There are two additional side access areas to the attic on the third floor providing you with lots of additional storage space. Replacement doors & triple pane insulated windows in 2019. Third floor windows are double pane. Three HVAC units that are all less than 10 years old. Roof on home and garage was replaced in 2019. Two water heaters on the first floor, one is 50 gal and the second one is 80 gal. Mature landscaping with private well for the irrigation system. This home backs up to an alley way easement which owned by the city that offers an additional rear access to the property. The long driveway offers ample parking with additional parking behind the home as well. Imagine yourself sitting on the large rear deck in the early mornings enjoy a cup of coffee or having late evening cocktail just listening to the ocean breeze. This home truly offers endless possibilities for you to make it your own and Live your Dream at the beach! Call to schedule your showing today to appreciate not only the location , but all this home offers. All measurements and square footage are estimated which are not guaranteed and are the buyer and buyers agent responsible for verification of all information.
Sale Info
Listing Date: 11-18-2023
Sold Date: 10-22-2024
Aprox Days on Market:
11 month(s), 3 day(s)
Listing Sold:
17 day(s) ago
Asking Price: $1,450,000
Selling Price: $950,000
Price Difference:
Reduced By $224,000
Agriculture / Farm
Grazing Permits Blm: ,No,
Horse: No
Grazing Permits Forest Service: ,No,
Grazing Permits Private: ,No,
Irrigation Water Rights: ,No,
Farm Credit Service Incl: ,No,
Crops Included: ,No,
Association Fees / Info
Hoa Frequency: Monthly
Hoa: No
Community Features: GolfCartsOk, LongTermRentalAllowed
Assoc Amenities: OwnerAllowedGolfCart, OwnerAllowedMotorcycle, PetRestrictions
Bathroom Info
Total Baths: 8.00
Halfbaths: 1
Fullbaths: 7
Bedroom Info
Beds: 7
Building Info
New Construction: No
Levels: ThreeOrMore
Year Built: 1994
Mobile Home Remains: ,No,
Zoning: Res
Style: Colonial
Construction Materials: Brick
Buyer Compensation
Exterior Features
Spa: No
Patio and Porch Features: Deck, FrontPorch, Patio
Foundation: BrickMortar, Crawlspace
Exterior Features: Deck, HandicapAccessible, SprinklerIrrigation, Patio, Storage
Financial
Lease Renewal Option: ,No,
Garage / Parking
Parking Capacity: 6
Garage: Yes
Carport: No
Parking Type: Detached, Garage, TwoCarGarage, GarageDoorOpener
Open Parking: No
Attached Garage: No
Garage Spaces: 2
Green / Env Info
Green Energy Efficient: Doors, Windows
Interior Features
Floor Cover: Carpet, LuxuryVinyl, LuxuryVinylPlank, Tile, Vinyl, Wood
Door Features: InsulatedDoors
Fireplace: Yes
Laundry Features: WasherHookup
Furnished: Unfurnished
Interior Features: Elevator, Fireplace, SplitBedrooms, WindowTreatments, BedroomOnMainLevel, BreakfastArea, EntranceFoyer, InLawFloorplan
Appliances: DoubleOven, Dishwasher, Disposal, Range, Refrigerator, RangeHood, Dryer, WaterPurifier, Washer
Lot Info
Lease Considered: ,No,
Lease Assignable: ,No,
Acres: 0.28
Lot Size: 74 x163x 75x 162
Land Lease: No
Lot Description: CityLot, Rectangular
Misc
Pool Private: No
Pets Allowed: OwnerOnly, Yes
Offer Compensation
Other School Info
Property Info
County: Horry
View: No
Senior Community: No
Stipulation of Sale: None
Property Sub Type Additional: Detached
Property Attached: No
Security Features: SmokeDetectors
Disclosures: CovenantsRestrictionsDisclosure
Rent Control: No
Construction: Resale
Room Info
Basement: ,No,
Basement: CrawlSpace
Sold Info
Sold Date: 2024-10-22T00:00:00
Sqft Info
Building Sqft: 4670
Living Area Source: PublicRecords
Sqft: 4338
Tax Info
Unit Info
Utilities / Hvac
Heating: Central, Electric
Cooling: CentralAir
Electric On Property: No
Cooling: Yes
Utilities Available: CableAvailable, ElectricityAvailable, NaturalGasAvailable, PhoneAvailable, SewerAvailable, UndergroundUtilities, WaterAvailable
Heating: Yes
Water Source: Public, Private, Well
Waterfront / Water
Waterfront: No
Schools
Elem: Myrtle Beach Elementary School
Middle: Myrtle Beach Middle School
High: Myrtle Beach High School
Directions
In Myrtle Beach, take Ocean Blvd. to 82nd Ave North, turn towards the Beach 213 will be 3rd home on the right- sign on property.Courtesy of Re/max Executive - Cell: 843-465-6331
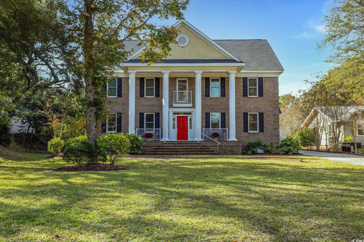
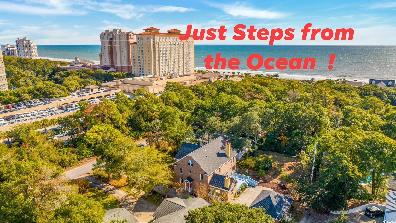
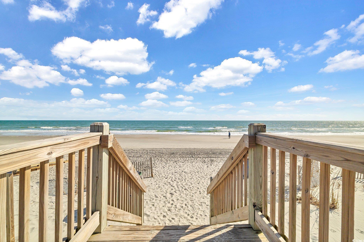
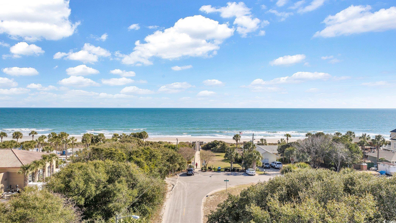
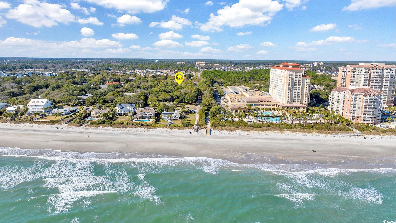
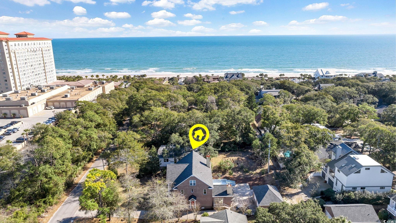
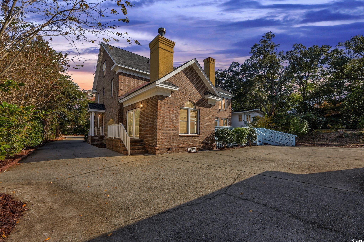
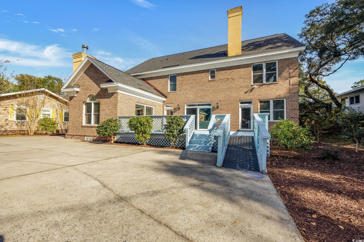
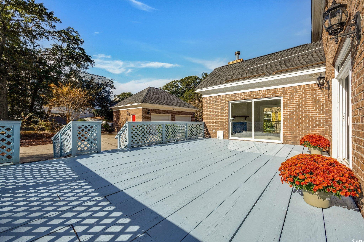
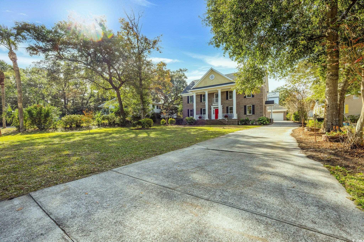
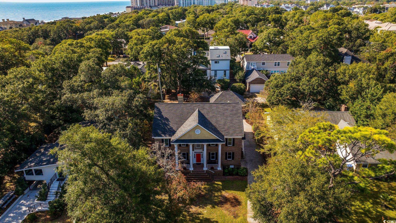
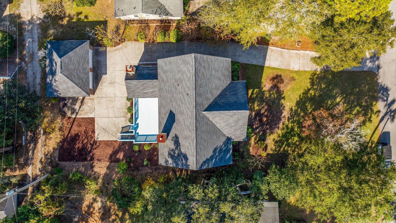
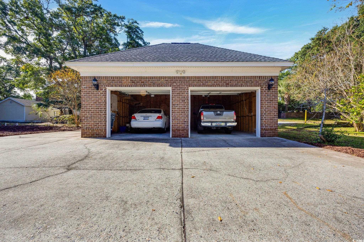
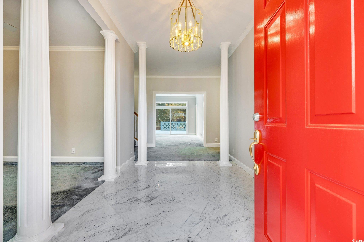
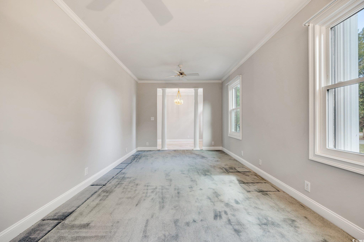
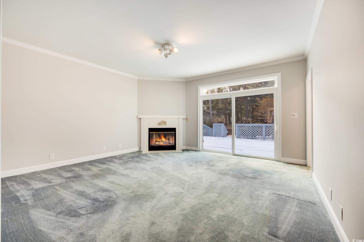
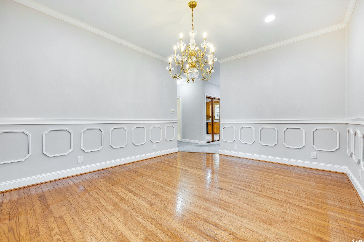
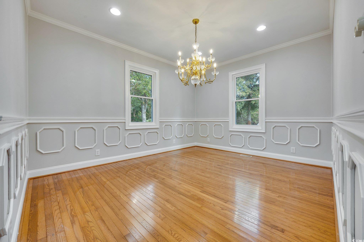
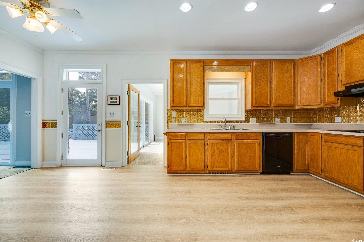
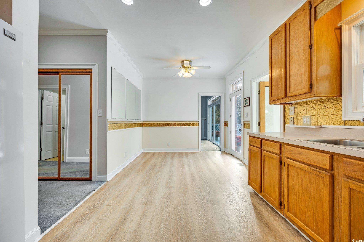
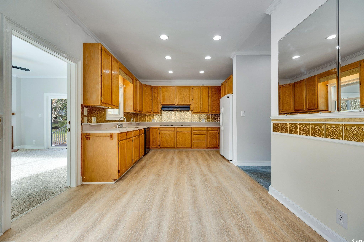
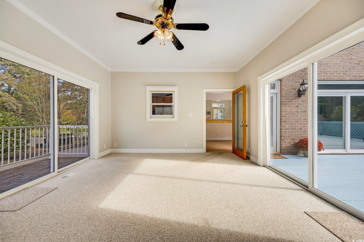
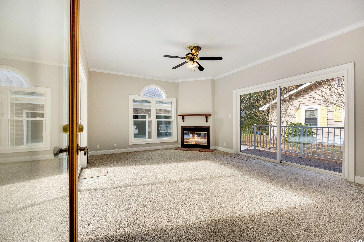
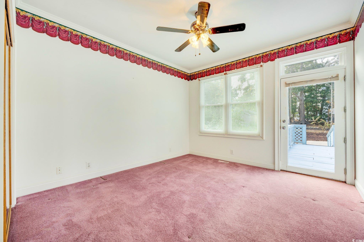
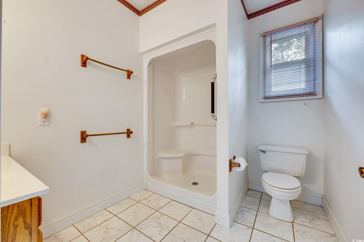
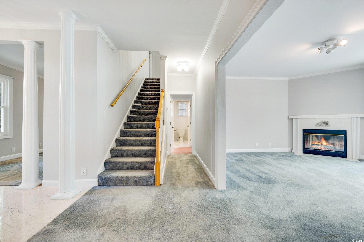
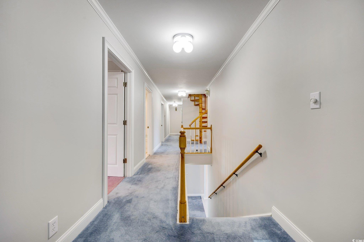
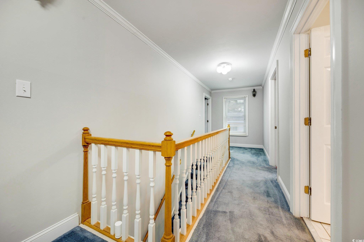
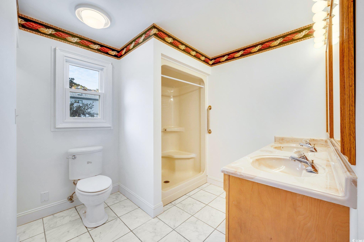
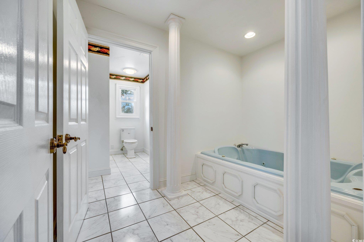

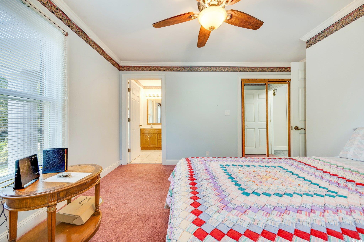
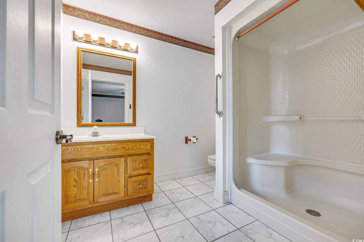
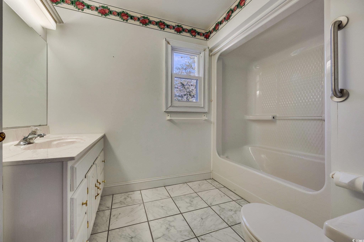
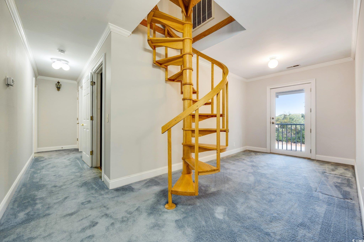
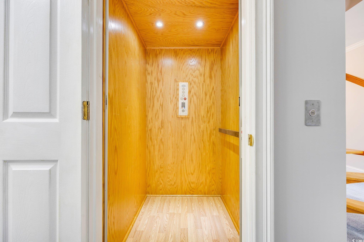
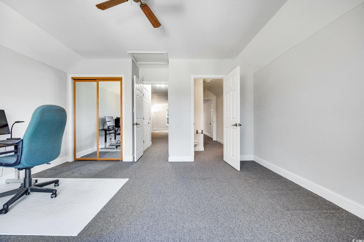
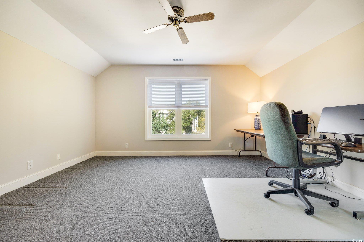
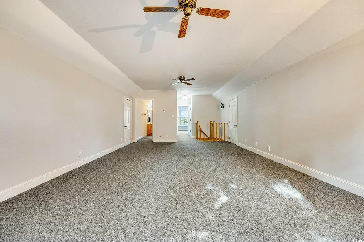
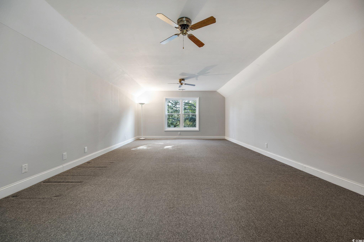
 Provided courtesy of © Copyright 2024 Coastal Carolinas Multiple Listing Service, Inc.®. Information Deemed Reliable but Not Guaranteed. © Copyright 2024 Coastal Carolinas Multiple Listing Service, Inc.® MLS. All rights reserved. Information is provided exclusively for consumers’ personal, non-commercial use,
that it may not be used for any purpose other than to identify prospective properties consumers may be interested in purchasing.
Images related to data from the MLS is the sole property of the MLS and not the responsibility of the owner of this website.
Provided courtesy of © Copyright 2024 Coastal Carolinas Multiple Listing Service, Inc.®. Information Deemed Reliable but Not Guaranteed. © Copyright 2024 Coastal Carolinas Multiple Listing Service, Inc.® MLS. All rights reserved. Information is provided exclusively for consumers’ personal, non-commercial use,
that it may not be used for any purpose other than to identify prospective properties consumers may be interested in purchasing.
Images related to data from the MLS is the sole property of the MLS and not the responsibility of the owner of this website.