216 S Waccamaw Dr.
Garden City, SC 29576
- 3Beds
- 3Full Baths
- 1Half Baths
- 2,100SqFt
- 1970Year Built
- 0.17Acres
- MLS# 2423199
- Residential
- Detached
- Active
- Approx Time on Market1 month, 7 days
- AreaGarden City Mainland & Pennisula
- CountyHorry
- Subdivision Not within a Subdivision
Overview
Located at 216 S. Waccamaw Drive in Garden City Beach, South Carolina, this stunning direct oceanfront home offers a blend of modern elegance and coastal charm. Completely renovated in 2017-2018, the property features 3 spacious bedrooms, each with its own en-suite bathroom, and a convenient half bath for guests. The homes sleek, modern decor creates a warm and inviting atmosphere throughout. Designed for beachfront living, the open floor plan maximizes natural light and showcases sweeping ocean views. The highlight of the home is its expansive oceanfront deck, providing the perfect space for outdoor dining, entertaining, or simply enjoying the serene sights and sounds of the Atlantic. With direct beach access, upgraded finishes, and contemporary design, this move-in-ready property offers the best of luxury and convenience, making it an ideal choice for a year-round residence or vacation retreat. Be sure to check out the Matterport 3-D Virtual Tour!
Agriculture / Farm
Grazing Permits Blm: ,No,
Horse: No
Grazing Permits Forest Service: ,No,
Grazing Permits Private: ,No,
Irrigation Water Rights: ,No,
Farm Credit Service Incl: ,No,
Crops Included: ,No,
Association Fees / Info
Hoa Frequency: Monthly
Hoa: No
Community Features: GolfCartsOk, LongTermRentalAllowed, ShortTermRentalAllowed
Assoc Amenities: OwnerAllowedGolfCart, OwnerAllowedMotorcycle, PetRestrictions, TenantAllowedGolfCart, TenantAllowedMotorcycle
Bathroom Info
Total Baths: 4.00
Halfbaths: 1
Fullbaths: 3
Room Features
DiningRoom: CeilingFans, FamilyDiningRoom, KitchenDiningCombo
FamilyRoom: CeilingFans
Kitchen: BreakfastBar, KitchenIsland, StainlessSteelAppliances, SolidSurfaceCounters
PrimaryBathroom: DualSinks, SeparateShower
PrimaryBedroom: CeilingFans, VaultedCeilings, WalkInClosets
Bedroom Info
Beds: 3
Building Info
New Construction: No
Levels: One
Year Built: 1970
Mobile Home Remains: ,No,
Zoning: SF6
Style: RaisedBeach
Construction Materials: HardiplankType
Buyer Compensation
Exterior Features
Spa: No
Patio and Porch Features: Deck
Foundation: Raised
Exterior Features: Deck
Financial
Lease Renewal Option: ,No,
Garage / Parking
Parking Capacity: 7
Garage: No
Carport: No
Parking Type: Underground
Open Parking: No
Attached Garage: No
Green / Env Info
Interior Features
Floor Cover: Tile
Fireplace: No
Laundry Features: WasherHookup
Furnished: Furnished
Interior Features: Furnished, WindowTreatments, BreakfastBar, KitchenIsland, StainlessSteelAppliances, SolidSurfaceCounters
Appliances: DoubleOven, Dishwasher, Freezer, Microwave, Range, Refrigerator, Dryer, Washer
Lot Info
Lease Considered: ,No,
Lease Assignable: ,No,
Acres: 0.17
Lot Size: 51' x 150'
Land Lease: No
Lot Description: FloodZone, OutsideCityLimits, Rectangular, Waterfront
Misc
Pool Private: No
Pets Allowed: OwnerOnly, Yes
Offer Compensation
Other School Info
Property Info
County: Horry
View: Yes
Senior Community: No
Stipulation of Sale: None
Habitable Residence: ,No,
View: Ocean
Property Sub Type Additional: Detached
Property Attached: No
Disclosures: SellerDisclosure
Rent Control: No
Construction: Resale
Room Info
Basement: ,No,
Sold Info
Sqft Info
Building Sqft: 2100
Living Area Source: Estimated
Sqft: 2100
Tax Info
Unit Info
Utilities / Hvac
Heating: Central, Electric
Cooling: CentralAir
Electric On Property: No
Cooling: Yes
Utilities Available: CableAvailable, ElectricityAvailable, PhoneAvailable, SewerAvailable, WaterAvailable
Heating: Yes
Water Source: Public
Waterfront / Water
Waterfront: Yes
Waterfront Features: OceanFront
Schools
Elem: Seaside Elementary School
Middle: Saint James Middle School
High: Saint James High School
Courtesy of Dunes Realty Sales
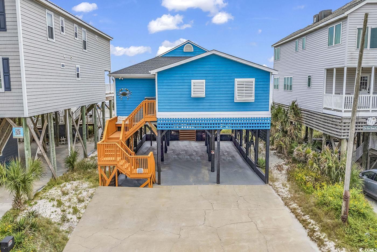
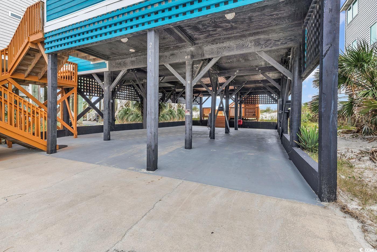
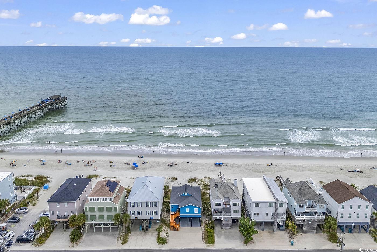
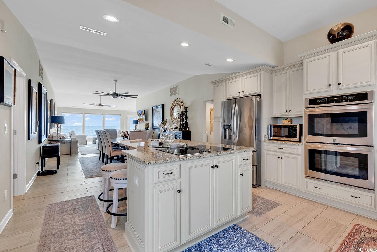
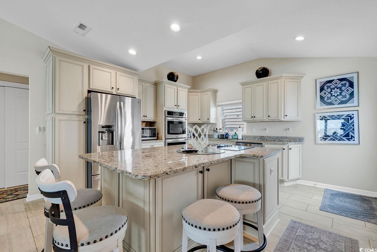
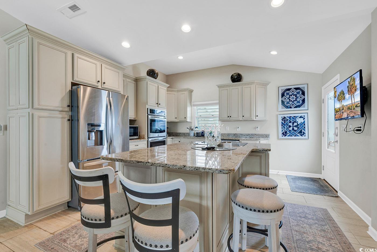
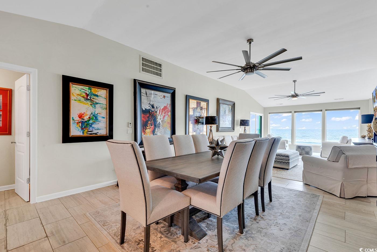
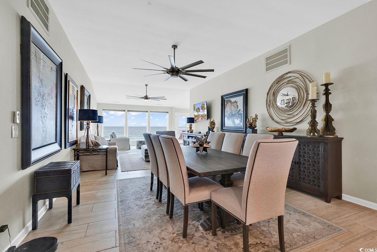

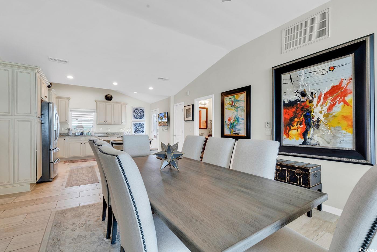
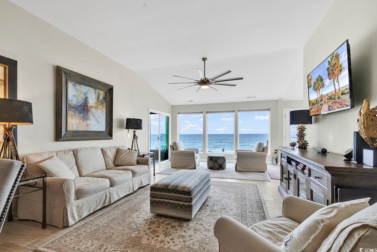
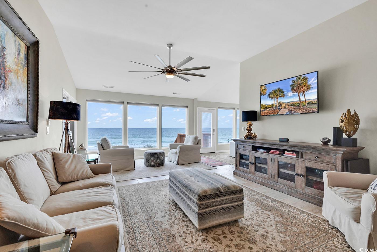
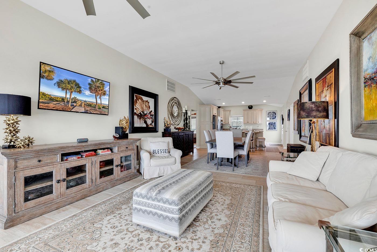
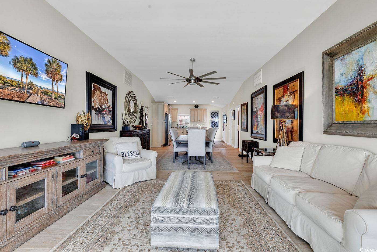

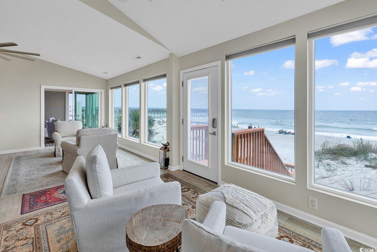
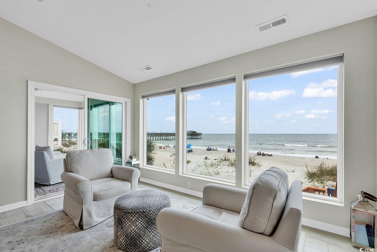
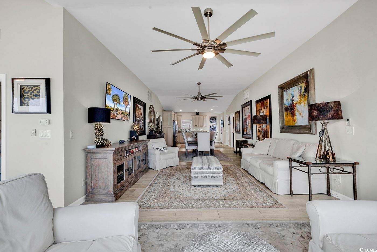
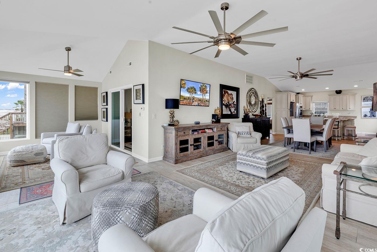
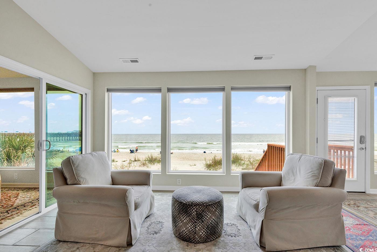

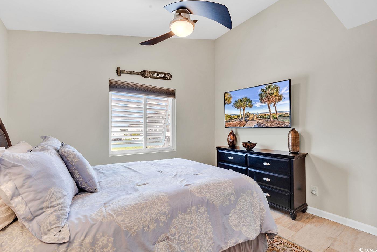
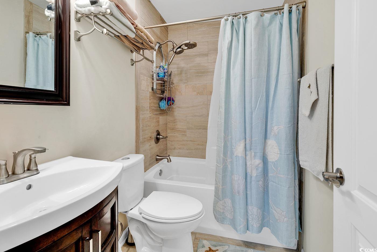
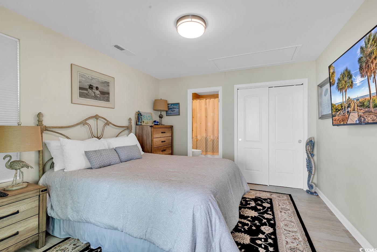
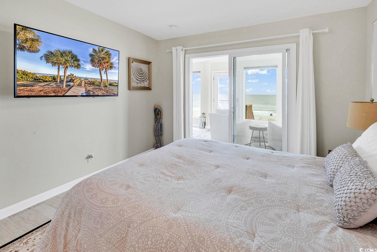
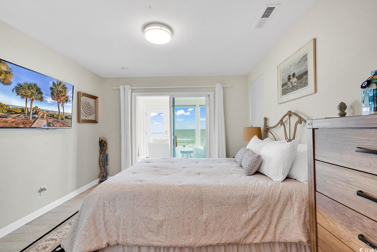
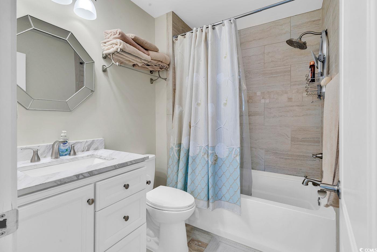
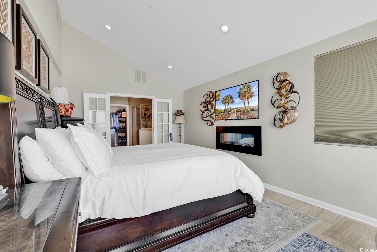
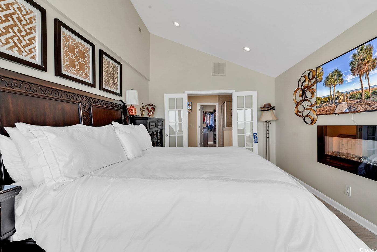
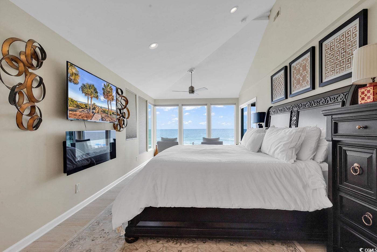
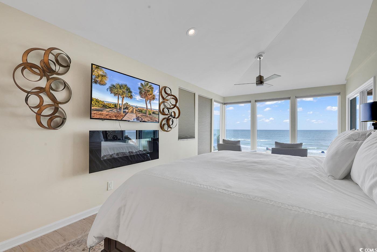
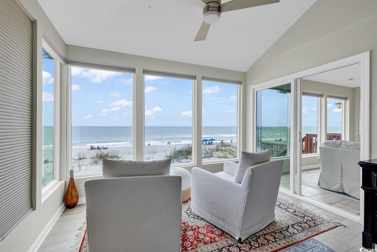
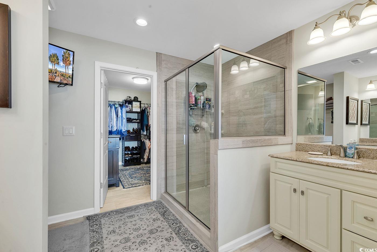
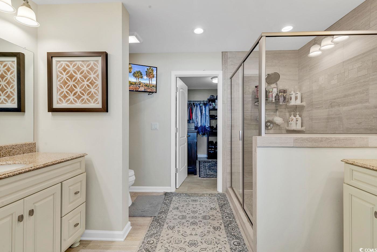
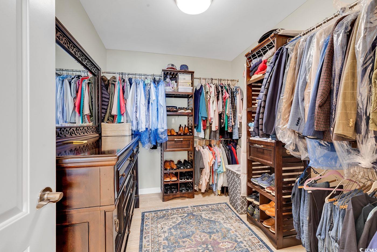

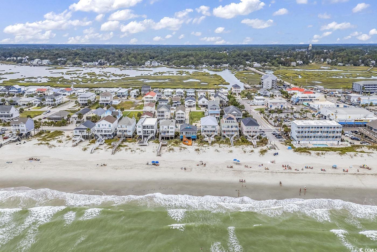

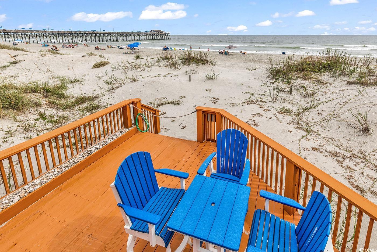
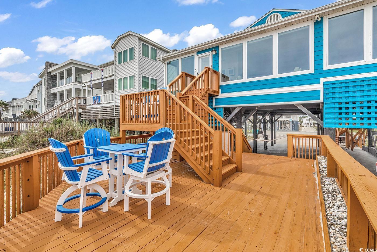
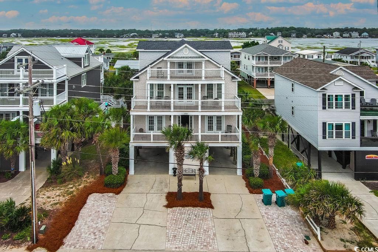
 MLS# 2421564
MLS# 2421564 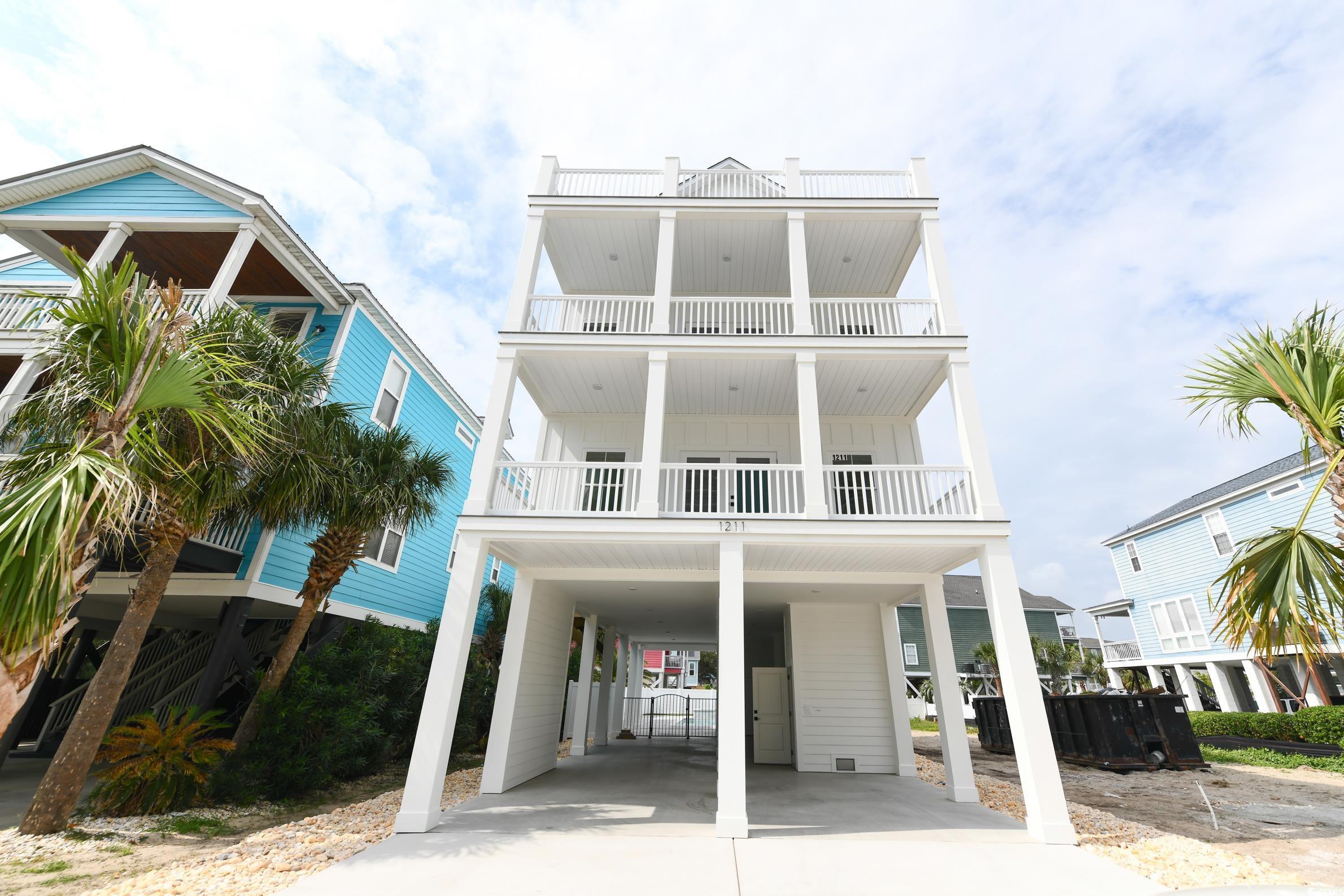
 Provided courtesy of © Copyright 2024 Coastal Carolinas Multiple Listing Service, Inc.®. Information Deemed Reliable but Not Guaranteed. © Copyright 2024 Coastal Carolinas Multiple Listing Service, Inc.® MLS. All rights reserved. Information is provided exclusively for consumers’ personal, non-commercial use,
that it may not be used for any purpose other than to identify prospective properties consumers may be interested in purchasing.
Images related to data from the MLS is the sole property of the MLS and not the responsibility of the owner of this website.
Provided courtesy of © Copyright 2024 Coastal Carolinas Multiple Listing Service, Inc.®. Information Deemed Reliable but Not Guaranteed. © Copyright 2024 Coastal Carolinas Multiple Listing Service, Inc.® MLS. All rights reserved. Information is provided exclusively for consumers’ personal, non-commercial use,
that it may not be used for any purpose other than to identify prospective properties consumers may be interested in purchasing.
Images related to data from the MLS is the sole property of the MLS and not the responsibility of the owner of this website.