217 Misty Pine Dr.
Surfside Beach, SC 29575
- 3Beds
- 2Full Baths
- N/AHalf Baths
- 1,905SqFt
- 1979Year Built
- 0.32Acres
- MLS# 2412753
- Residential
- Detached
- Active
- Approx Time on Market5 months, 9 days
- AreaSurfside Area-Glensbay To Gc Connector
- CountyHorry
- Subdivision Caropines
Overview
Don't let this one be ""the one that got away""!! This charming Low-Country Rancher is located less than 1 mile from the beach, and accessible by golf cart!! Nestled is the well known & established neighborhood of CaroPines, this home offers the ability to live the ""Surfside Beach lifestyle"" year-round!! With a large front yard, back yard, and driveway, this house has plenty of room to host all of family & friends!! Located on a cul-de-sac street, busy traffic and noise won't be anything to worry about. This home boasts a hallway foyer that open up into a spacious living room with huge vaulted ceilings, open kitchen concept,a bonus room/sun-room off the back, as well as a ""Muck room"" heading out the back door. The master bedroom in this will surprise you.... it's HUGE, simple as that!! LOTS of windows provide TONS of natural light throughout the home. There's also a 2nd back door entrance that steps out onto the large concrete back patio - perfect for ""grilling and chilling"" on those warm coastal SC nights!! This home also boasts a detached shed w/power that just needs a little TLC to become a ""Man Cave"" OR ""She Shed""!! KEY FEATURES****Less than 1 mile to the beach!! **MB International Airport 10 minutes away!! **3 hospitals within a few miles!! So again.... Don't miss out and let this one be ""the one that got away!!""
Agriculture / Farm
Grazing Permits Blm: ,No,
Horse: No
Grazing Permits Forest Service: ,No,
Grazing Permits Private: ,No,
Irrigation Water Rights: ,No,
Farm Credit Service Incl: ,No,
Crops Included: ,No,
Association Fees / Info
Hoa Frequency: Monthly
Hoa: No
Community Features: GolfCartsOk, Other, LongTermRentalAllowed, ShortTermRentalAllowed
Assoc Amenities: OwnerAllowedGolfCart, OwnerAllowedMotorcycle, Other, PetRestrictions, TenantAllowedGolfCart, TenantAllowedMotorcycle
Bathroom Info
Total Baths: 2.00
Fullbaths: 2
Bedroom Info
Beds: 3
Building Info
New Construction: No
Levels: One
Year Built: 1979
Mobile Home Remains: ,No,
Zoning: RES
Style: Ranch
Construction Materials: Other, WoodFrame
Buyer Compensation
Exterior Features
Spa: No
Patio and Porch Features: Patio
Window Features: StormWindows
Foundation: Slab
Exterior Features: Other, Patio, Storage
Financial
Lease Renewal Option: ,No,
Garage / Parking
Parking Capacity: 7
Garage: No
Carport: No
Parking Type: Driveway, Boat, RvAccessParking
Open Parking: No
Attached Garage: No
Green / Env Info
Green Energy Efficient: Doors, Windows
Interior Features
Floor Cover: Other, Tile, Vinyl, Wood
Door Features: InsulatedDoors
Fireplace: Yes
Laundry Features: WasherHookup
Furnished: Unfurnished
Interior Features: Fireplace, Other, BreakfastArea
Appliances: Dishwasher, Freezer, Disposal, Range, Refrigerator, RangeHood
Lot Info
Lease Considered: ,No,
Lease Assignable: ,No,
Acres: 0.32
Lot Size: 90 x 134 x 100 x 159
Land Lease: No
Lot Description: CulDeSac, OutsideCityLimits, Rectangular
Misc
Pool Private: No
Pets Allowed: OwnerOnly, Yes
Offer Compensation
Other School Info
Property Info
County: Horry
View: No
Senior Community: No
Stipulation of Sale: None
Habitable Residence: ,No,
Property Sub Type Additional: Detached
Property Attached: No
Disclosures: SellerDisclosure
Rent Control: No
Construction: Resale
Room Info
Basement: ,No,
Sold Info
Sqft Info
Building Sqft: 1910
Living Area Source: Estimated
Sqft: 1905
Tax Info
Unit Info
Utilities / Hvac
Heating: Central, Electric
Cooling: CentralAir
Electric On Property: No
Cooling: Yes
Utilities Available: CableAvailable, ElectricityAvailable, Other, PhoneAvailable, SewerAvailable, UndergroundUtilities, WaterAvailable
Heating: Yes
Water Source: Public
Waterfront / Water
Waterfront: No
Schools
Elem: Seaside Elementary School
Middle: Saint James Middle School
High: Saint James High School
Directions
CaroPines located off Glenn's Bay Road. Google Maps/GPS is on point & accurate with this address and will take you directly to it.Courtesy of Harrison Realty Company
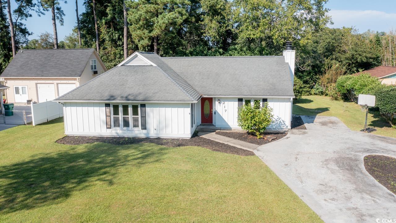
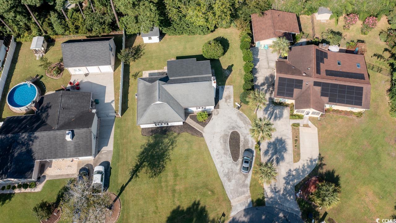
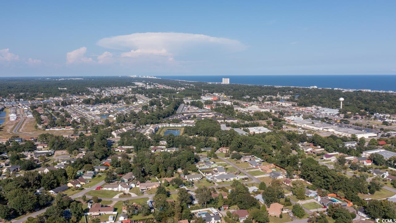
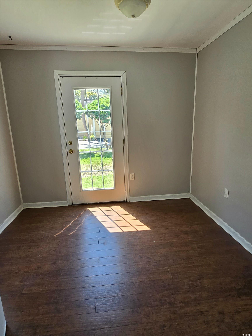
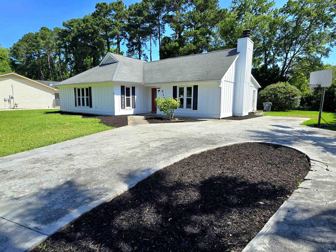
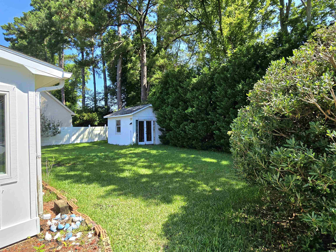
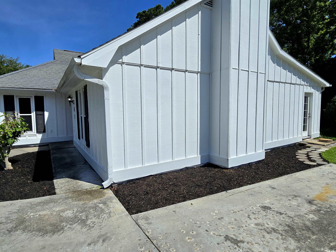
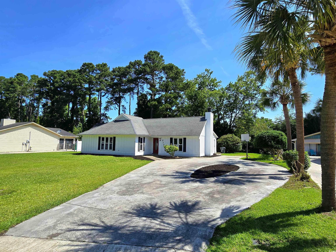

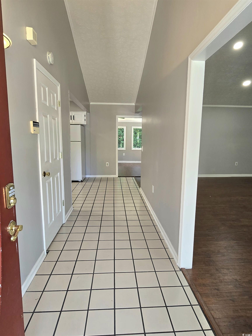
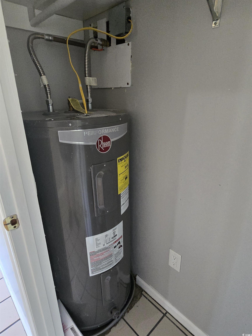
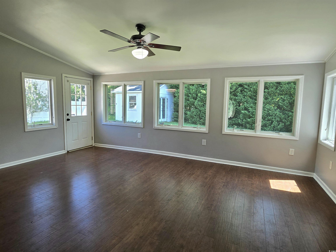
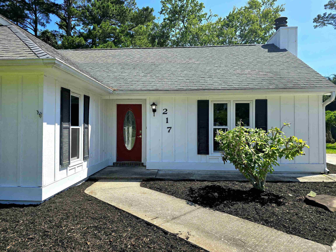
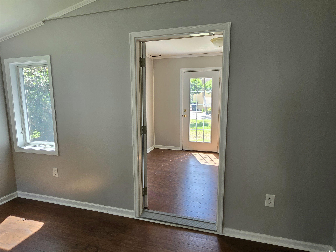
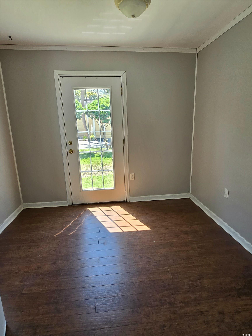
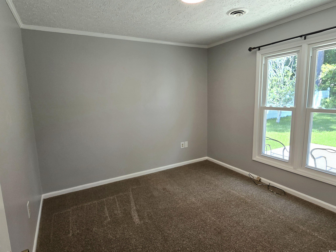
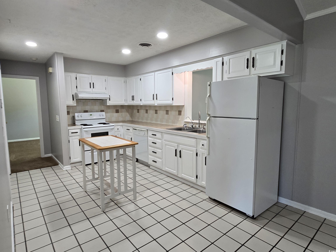
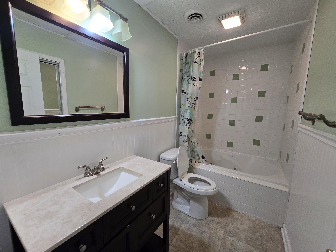
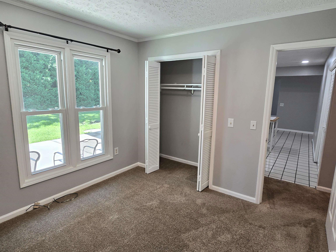
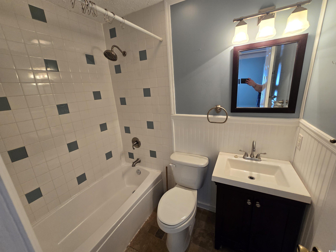
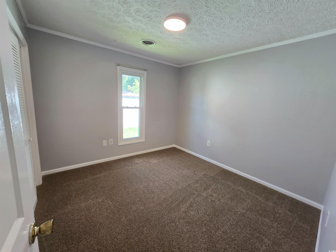
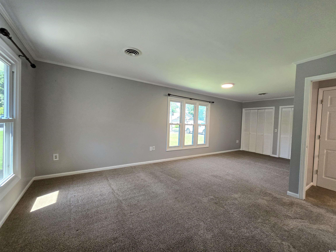
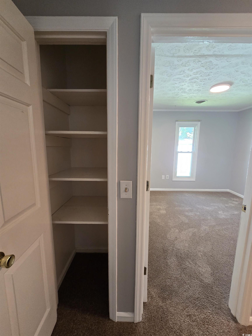
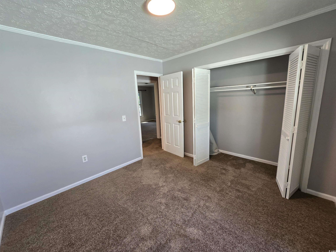

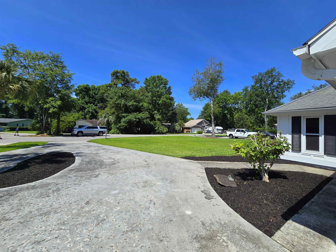
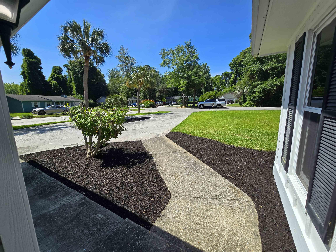
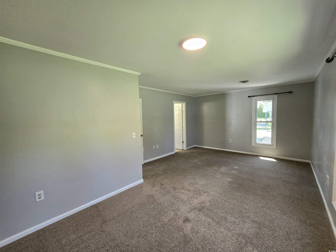
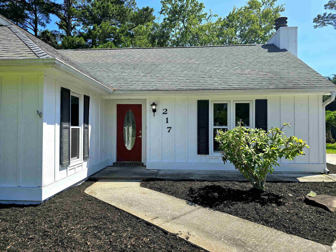
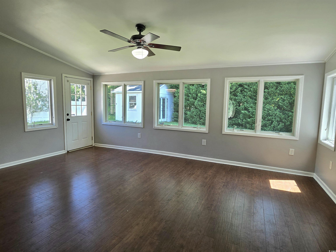
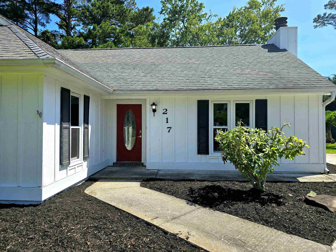
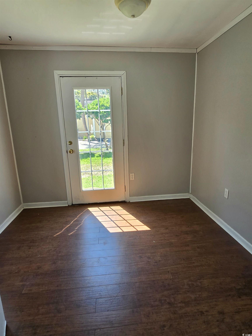
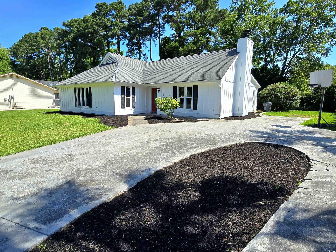
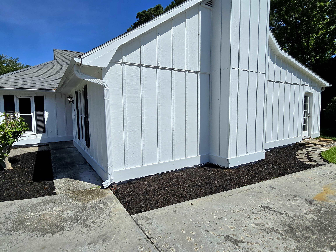
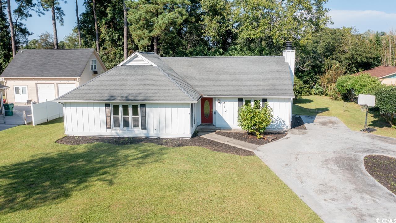
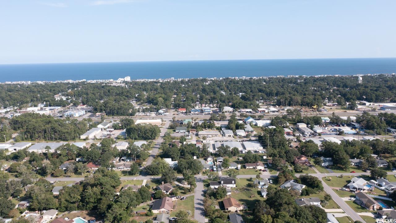
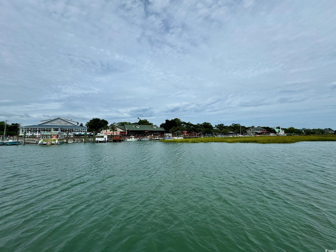
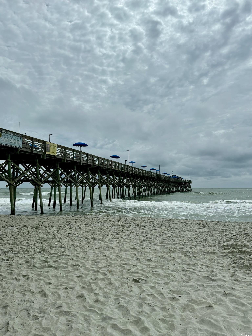
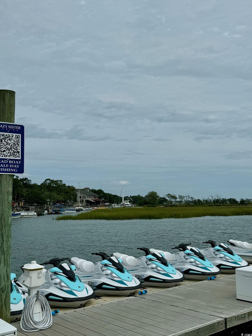
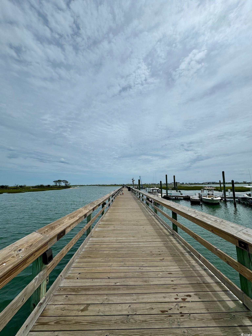
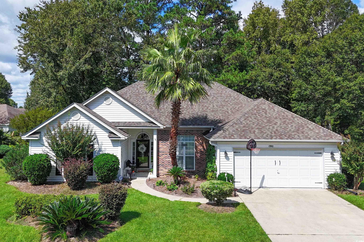
 MLS# 2423315
MLS# 2423315 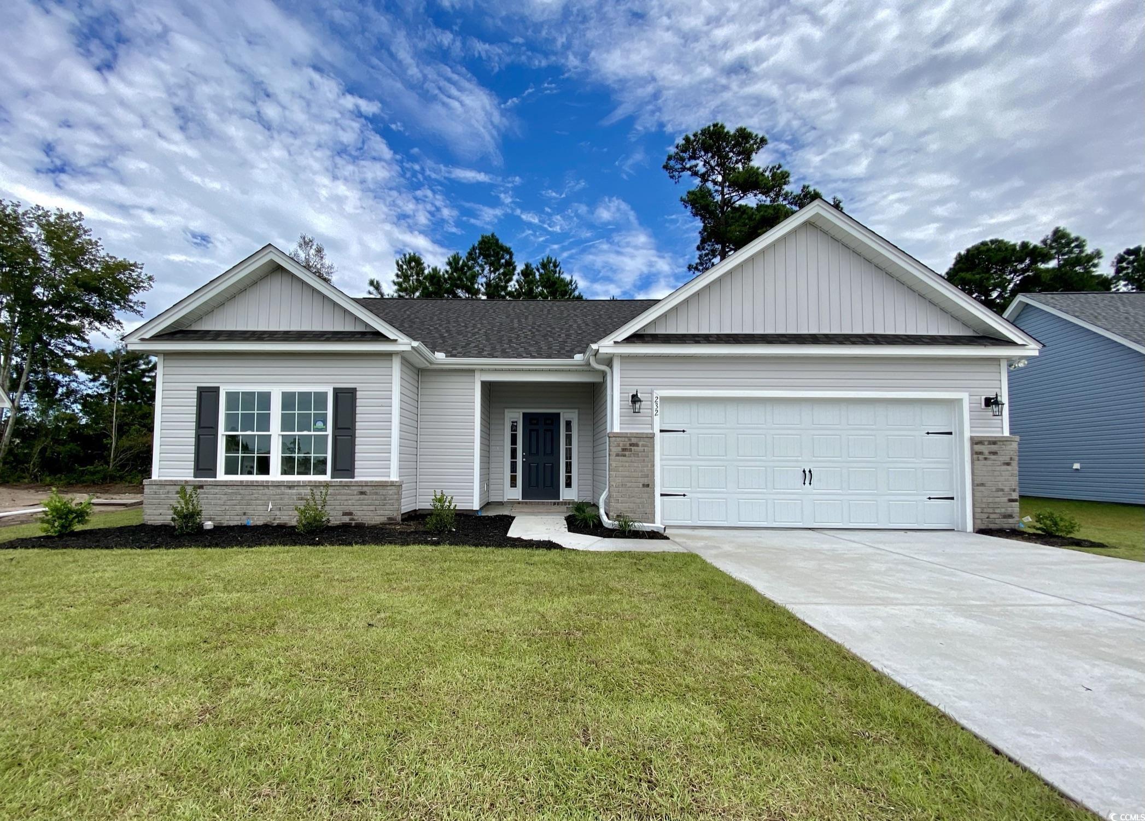
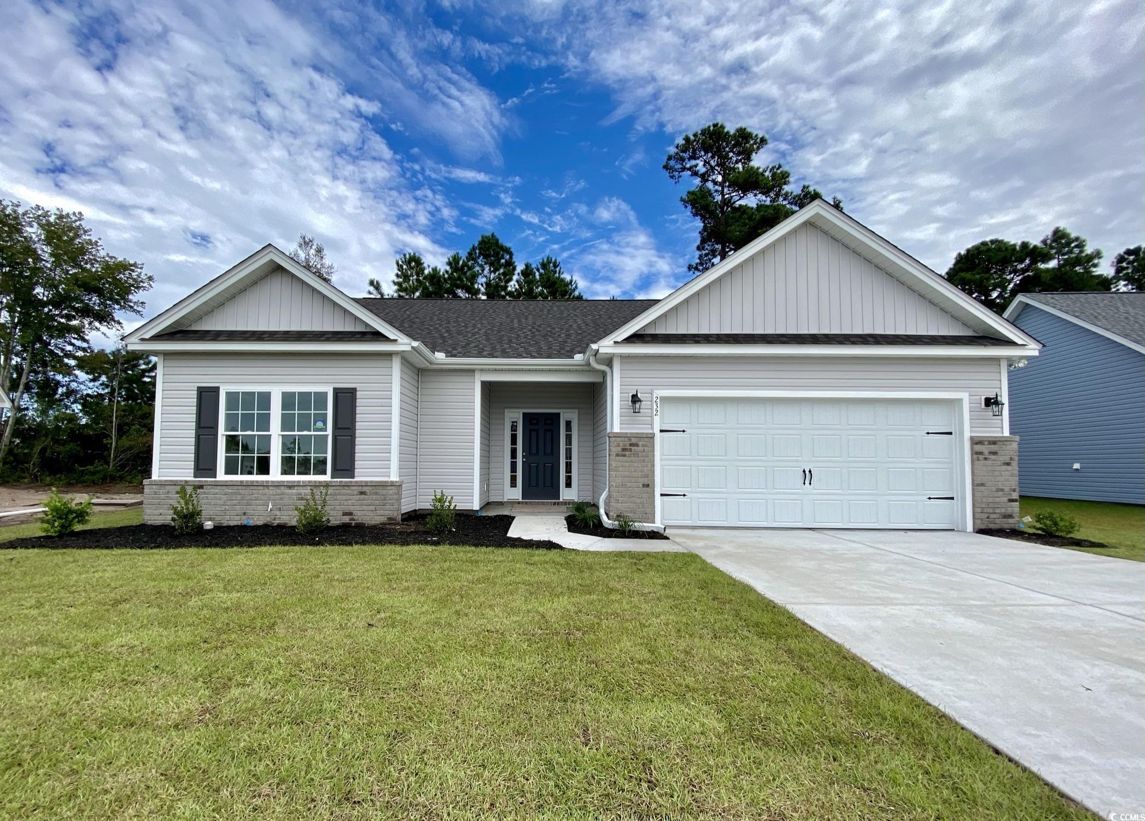
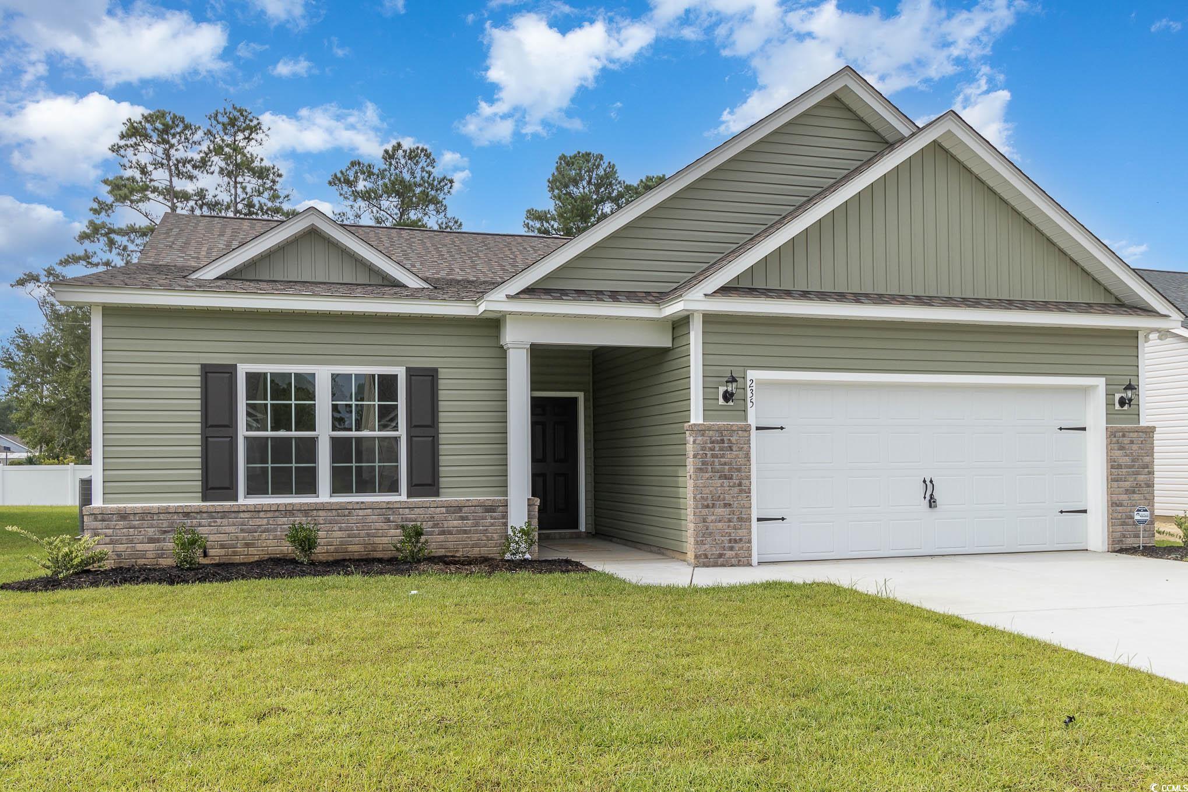
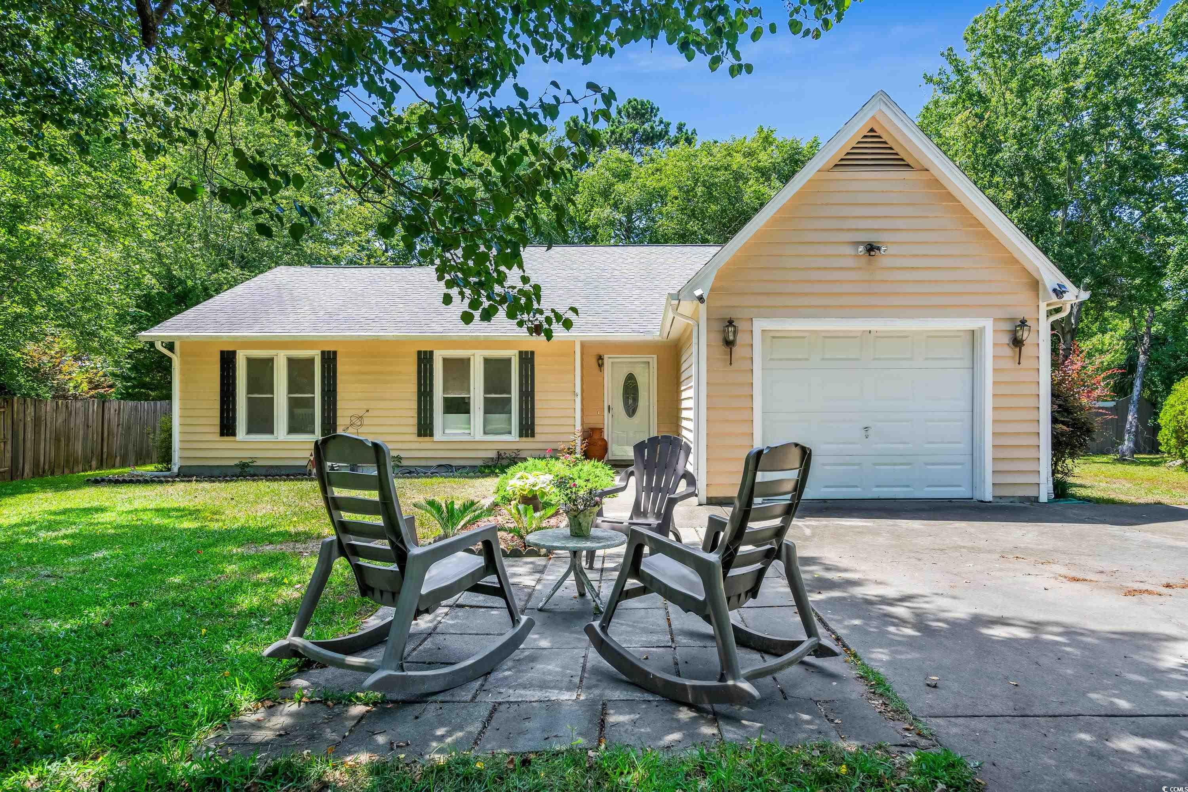
 Provided courtesy of © Copyright 2024 Coastal Carolinas Multiple Listing Service, Inc.®. Information Deemed Reliable but Not Guaranteed. © Copyright 2024 Coastal Carolinas Multiple Listing Service, Inc.® MLS. All rights reserved. Information is provided exclusively for consumers’ personal, non-commercial use,
that it may not be used for any purpose other than to identify prospective properties consumers may be interested in purchasing.
Images related to data from the MLS is the sole property of the MLS and not the responsibility of the owner of this website.
Provided courtesy of © Copyright 2024 Coastal Carolinas Multiple Listing Service, Inc.®. Information Deemed Reliable but Not Guaranteed. © Copyright 2024 Coastal Carolinas Multiple Listing Service, Inc.® MLS. All rights reserved. Information is provided exclusively for consumers’ personal, non-commercial use,
that it may not be used for any purpose other than to identify prospective properties consumers may be interested in purchasing.
Images related to data from the MLS is the sole property of the MLS and not the responsibility of the owner of this website.