2170 Deerfield Ave.
Surfside Beach, SC 29575
- 4Beds
- 3Full Baths
- 1Half Baths
- 2,350SqFt
- 1987Year Built
- 0.27Acres
- MLS# 2423253
- Residential
- Detached
- Active
- Approx Time on Market28 days
- AreaSurfside Area--Surfside Triangle 544 To Glenns Bay
- CountyHorry
- Subdivision Deerfield
Overview
Showstopper: Beautifully Updated Two-Story Home with Water View and Pergola in Deerfield is nestled at the beginning of a serene cul-de-sac with end of road gate to prevent thru traffic Key Features: Well-Appointed Design: Thoughtfully curated by a professional interior designer, this home features high-end finishes and an elegant aesthetic throughout. Furnishings will be considered at an additional cost, allowing you to enjoy a move-in ready space with style. Spacious Living Areas: Enter into a bright, open-concept living and dining area featuring wall trim that adds interest and character. Large bay window frames stunning water views, while elegant hardwood floors on the first floor create a warm and inviting atmosphere, complemented by a cozy fireplace recently rebuilt and refinished for the perfect ambiance. Gourmet Kitchen: The fully updated kitchen boasts exotic granite and quartzite countertops, expertly mixed, alongside stainless steel appliances and ample cabinetry. The large breakfast bar is perfect for casual dining, while a charming table in the bay window offers an inviting spot for morning coffee or family meals. Luxurious Master Suite: The very large master bedroom features a cozy window seat, providing a perfect nook for relaxation. Enjoy a stunningly updated master bathroom, complete with freshly added beadboard trim, elegant wallpaper, frameless glass doors, and new antique gold plumbing fixtures. The spacious walk-in closet and an additional accessories closet offer ample storage. Second Ensuite: The large second ensuite bedroom is perfect for guests or family members, featuring its own private bathroom for added convenience and comfort. Stunning Views: One of the bedrooms boasts amazing views of the backyard, allowing you to wake up to serene sights and natural beauty every day. Large Bedrooms: All bedrooms in the home are generously sized and feature large closets, providing plenty of space for comfort and storage. Separate Den: A spacious separate den offers versatility for a family room, office, or playroom, perfect for all your needs. Built-In Office Area: A thoughtfully designed built-in office area under the stairs provides a perfect workspace for managing daily tasks, remote work or homework! Screened Porch: French doors separate the living room from a charming screened porch, ideal for enjoying your morning coffee or unwinding with a good book while overlooking the backyard. Outdoor Oasis: Step outside to a large yard adorned with ornamental trees and mulched beds perfect for entertaining or enjoying quiet evenings. The backyard also features a charming pergola, a paver patio for outdoor gatherings, and a cozy firepit area. Sturdy and Stylish Exterior: The home features beautiful cedar siding, complemented by Hardie shake accents in the dormers, ensuring both durability and timeless charm. The raised slab foundation adds to the home's resilience and elegance. Convenient 2-Car Garage: The attached two-car garage boasts painted walls and floors, large storage closets, and built-in shelving, ensuring plenty of room for all your tools and belongings. Prime Location: Enjoy the convenience of golf cart rides to the beach and proximity to shopping, including a future Trader Joe's. Listing Agent is the Owner
Agriculture / Farm
Grazing Permits Blm: ,No,
Horse: No
Grazing Permits Forest Service: ,No,
Grazing Permits Private: ,No,
Irrigation Water Rights: ,No,
Farm Credit Service Incl: ,No,
Crops Included: ,No,
Association Fees / Info
Hoa Frequency: Monthly
Hoa Fees: 52
Hoa: 1
Hoa Includes: CommonAreas
Community Features: GolfCartsOk, Gated, LongTermRentalAllowed
Assoc Amenities: Gated, OwnerAllowedGolfCart, OwnerAllowedMotorcycle, PetRestrictions
Bathroom Info
Total Baths: 4.00
Halfbaths: 1
Fullbaths: 3
Room Dimensions
Bedroom1: 14x13
Bedroom2: 14x9
Bedroom3: 11x21
DiningRoom: 14x11
GreatRoom: 12x13
Kitchen: 9x10
LivingRoom: 19x13
PrimaryBedroom: 21x21
Room Features
DiningRoom: KitchenDiningCombo
Kitchen: BreakfastBar, BreakfastArea, KitchenIsland, StainlessSteelAppliances, SolidSurfaceCounters
LivingRoom: Fireplace
Other: Library
PrimaryBathroom: DualSinks, SeparateShower
PrimaryBedroom: CeilingFans
Bedroom Info
Beds: 4
Building Info
New Construction: No
Levels: Two
Year Built: 1987
Mobile Home Remains: ,No,
Zoning: SF 6
Style: Colonial
Construction Materials: WoodFrame
Buyer Compensation
Exterior Features
Spa: No
Patio and Porch Features: FrontPorch, Patio, Porch, Screened
Window Features: Skylights
Foundation: Slab
Exterior Features: SprinklerIrrigation, Patio
Financial
Lease Renewal Option: ,No,
Garage / Parking
Parking Capacity: 6
Garage: Yes
Carport: No
Parking Type: Driveway, GarageDoorOpener
Open Parking: No
Attached Garage: No
Green / Env Info
Interior Features
Floor Cover: Carpet, Tile, Wood
Fireplace: Yes
Laundry Features: WasherHookup
Furnished: Unfurnished
Interior Features: Fireplace, Skylights, BreakfastBar, BreakfastArea, KitchenIsland, StainlessSteelAppliances, SolidSurfaceCounters
Appliances: Dishwasher, Disposal, Microwave, Range, Refrigerator, Dryer, Washer
Lot Info
Lease Considered: ,No,
Lease Assignable: ,No,
Acres: 0.27
Land Lease: No
Lot Description: LakeFront, PondOnLot, Rectangular
Misc
Pool Private: No
Pets Allowed: OwnerOnly, Yes
Offer Compensation
Other School Info
Property Info
County: Horry
View: No
Senior Community: No
Stipulation of Sale: None
Habitable Residence: ,No,
Property Sub Type Additional: Detached
Property Attached: No
Security Features: GatedCommunity, SmokeDetectors
Disclosures: CovenantsRestrictionsDisclosure,SellerDisclosure
Rent Control: No
Construction: Resale
Room Info
Basement: ,No,
Sold Info
Sqft Info
Building Sqft: 2677
Living Area Source: Estimated
Sqft: 2350
Tax Info
Unit Info
Utilities / Hvac
Heating: Central, Electric
Cooling: CentralAir
Electric On Property: No
Cooling: Yes
Utilities Available: CableAvailable, ElectricityAvailable, PhoneAvailable, SewerAvailable, UndergroundUtilities, WaterAvailable
Heating: Yes
Water Source: Public
Waterfront / Water
Waterfront: Yes
Waterfront Features: Pond
Directions
Can only enter from 17 Bypass (17 Business entry is gated) Once pulling off the bypass DO NOT veer right at island, STAY STRAIGHT and then take a right on Reindeer Rd. at stop sign (Google will reroute once you are here) At first stop sign take a left at Deerfield Links. At next stop sign take a left onto Deerfield Ave and then an immediate right into driveway.Courtesy of Crg Homes
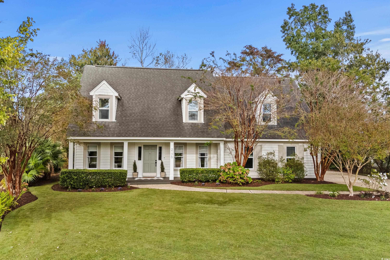
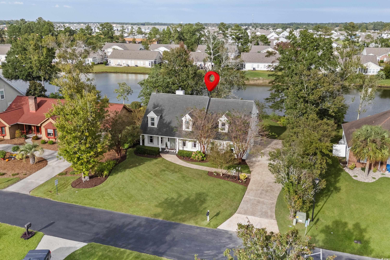
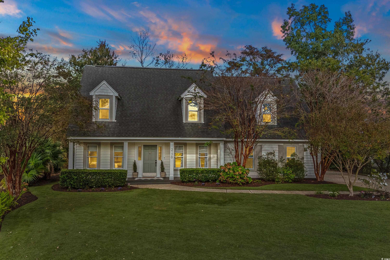

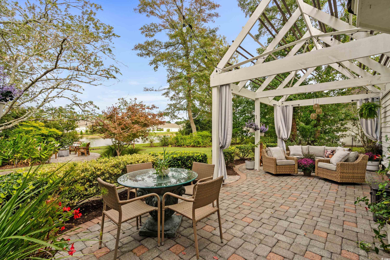
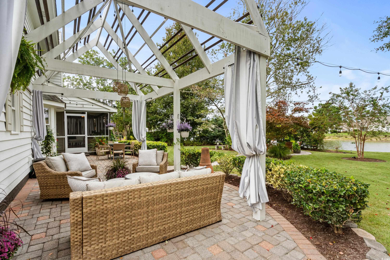
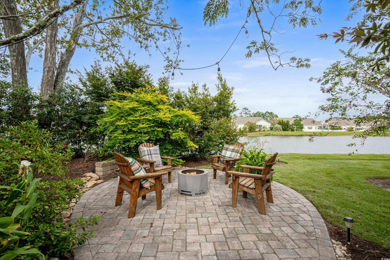
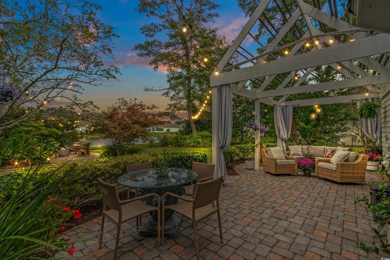

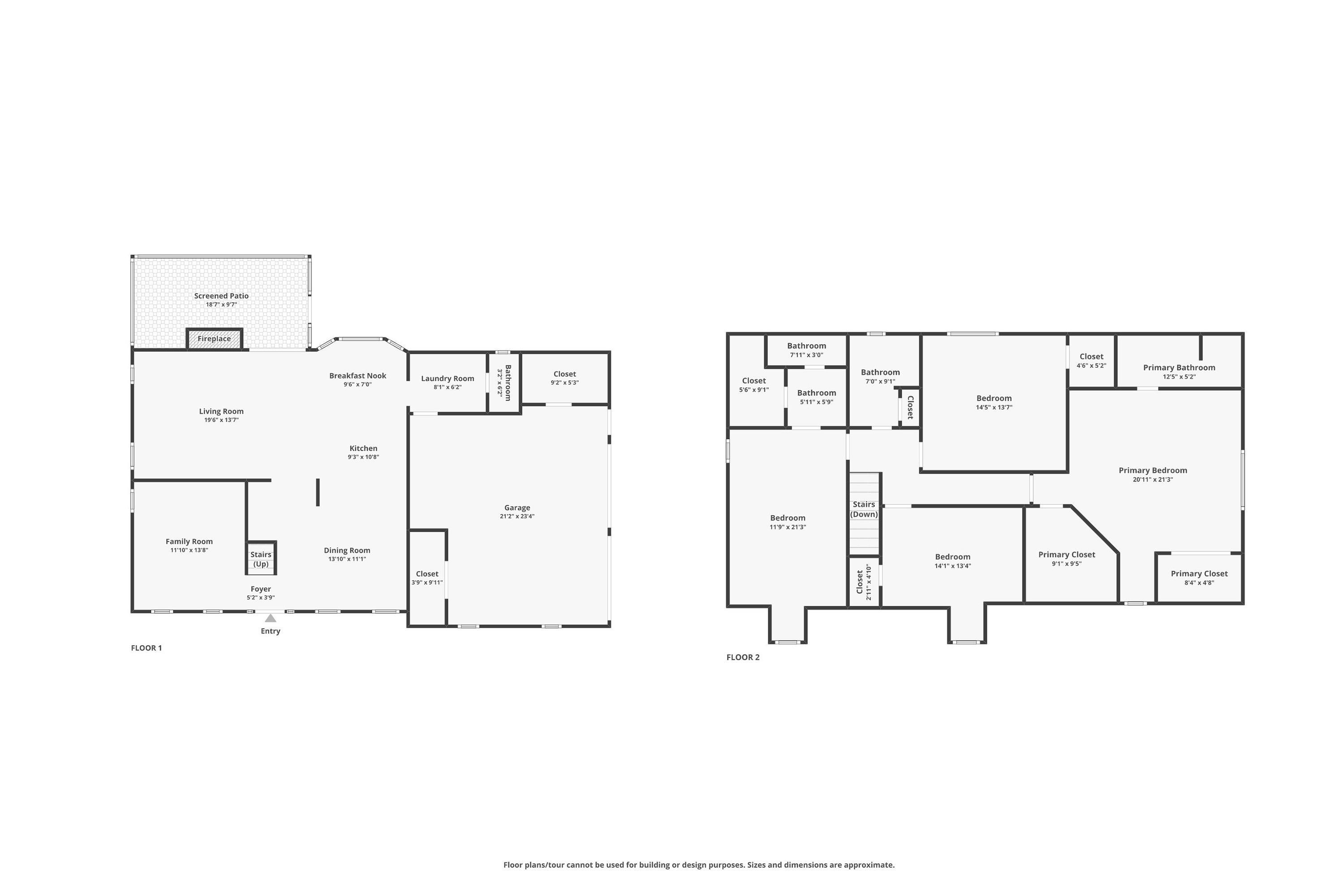
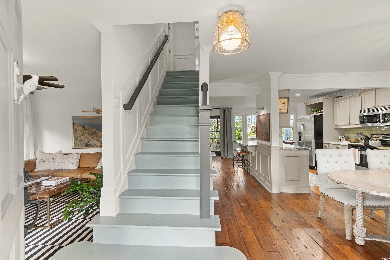
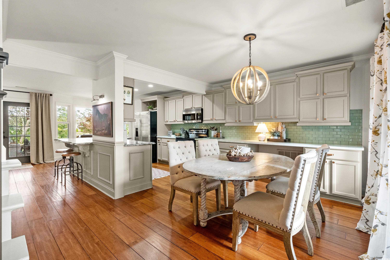
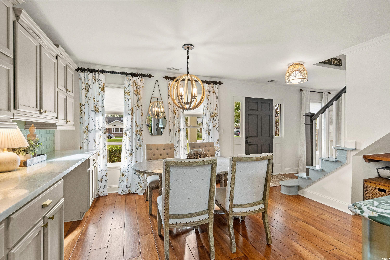

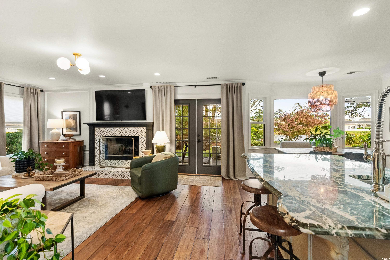
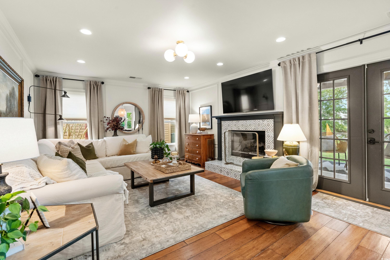
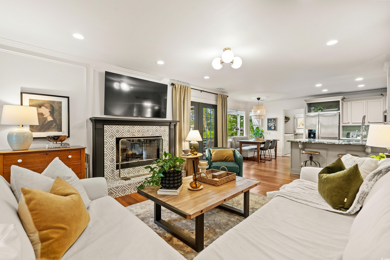
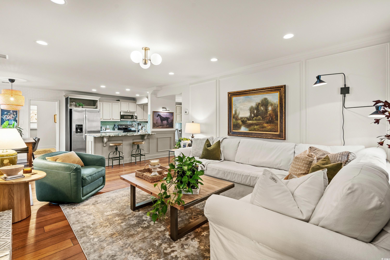
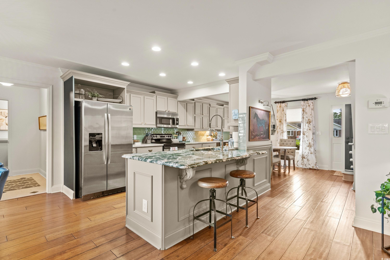
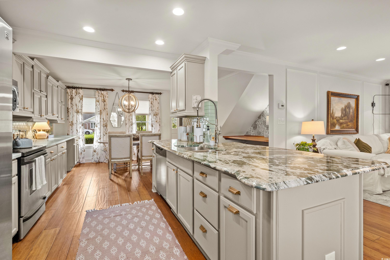
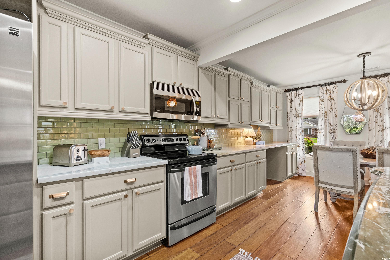
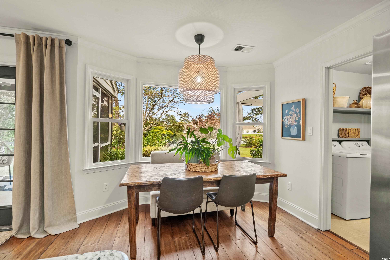
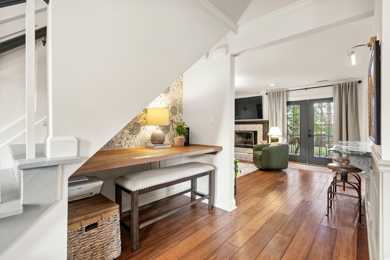

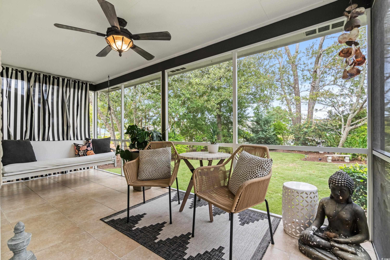
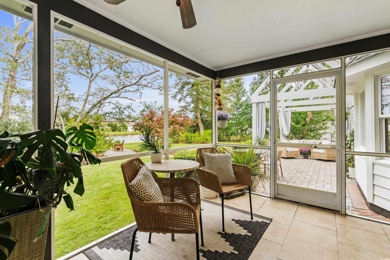
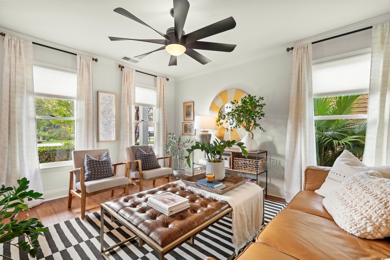
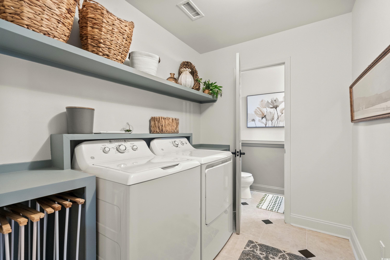
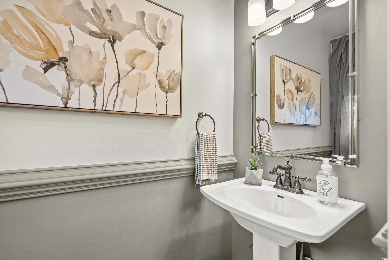
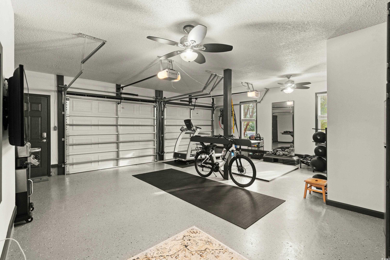
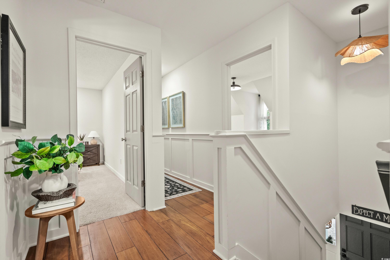
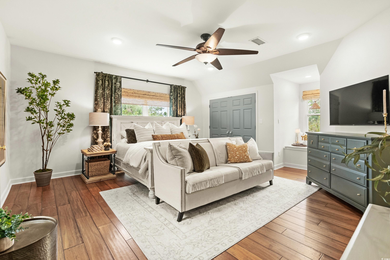
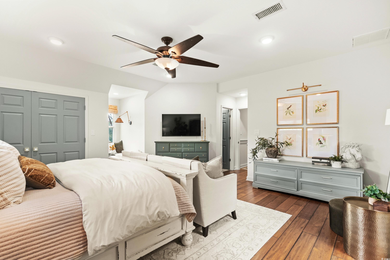

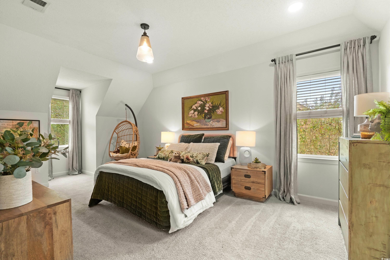

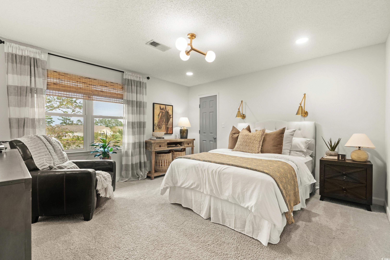
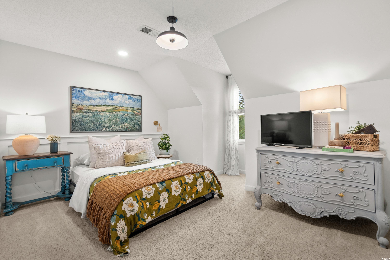
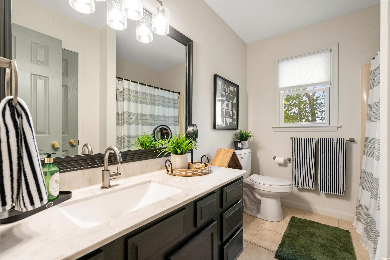
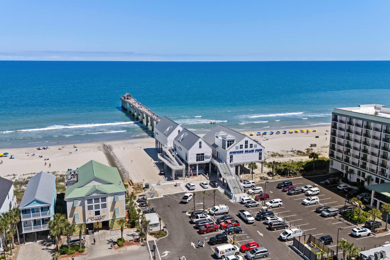
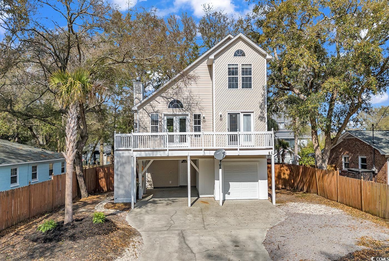
 MLS# 2406469
MLS# 2406469  Provided courtesy of © Copyright 2024 Coastal Carolinas Multiple Listing Service, Inc.®. Information Deemed Reliable but Not Guaranteed. © Copyright 2024 Coastal Carolinas Multiple Listing Service, Inc.® MLS. All rights reserved. Information is provided exclusively for consumers’ personal, non-commercial use,
that it may not be used for any purpose other than to identify prospective properties consumers may be interested in purchasing.
Images related to data from the MLS is the sole property of the MLS and not the responsibility of the owner of this website.
Provided courtesy of © Copyright 2024 Coastal Carolinas Multiple Listing Service, Inc.®. Information Deemed Reliable but Not Guaranteed. © Copyright 2024 Coastal Carolinas Multiple Listing Service, Inc.® MLS. All rights reserved. Information is provided exclusively for consumers’ personal, non-commercial use,
that it may not be used for any purpose other than to identify prospective properties consumers may be interested in purchasing.
Images related to data from the MLS is the sole property of the MLS and not the responsibility of the owner of this website.