2347 Devine St.
Georgetown, SC 29440
- 4Beds
- 3Full Baths
- N/AHalf Baths
- 2,956SqFt
- 2009Year Built
- 0.60Acres
- MLS# 2426052
- Residential
- Detached
- Active
- Approx Time on Market2 days
- AreaGeorgetown Area--Kensington/northern Side of Gtown
- CountyGeorgetown
- Subdivision Colonial Estates
Overview
Welcome to 2347 Devine Street. This home is located in the well established Colonial Estates neighborhood and offers plenty of room for everyone. The kitchen has granite countertops, stainless steel appliances, a breakfast bar, and plenty of cabinets. Spacious living room with fireplace. The beautiful and durable Brazilian Koa (Tigerwood) hardwood floors are going to get you plenty of compliments. The first level has three bedrooms and two bathrooms. The oversized first level primary en suite has a walk-in closet and granite double vanities. The second floor has an even larger primary bedroom with an en suite bathroom, sitting area, and an additional multipurpose room. There is also a large bonus room that could be used for a home gym or a secluded office. Oversized two car garage with tool room. No HOA, so you have the freedom to enjoy your property. Plenty of space to park your RV or boat. Colonial Estates is just a short drive away from public boat launches, and a variety of waterfront dining and shopping experiences in Historic Georgetown. Only 15 minutes away from the pristine beaches and legendary golf courses in Pawleys Island. Centrally located between Myrtle Beach and Charleston. The famous Murrells Inlet Marsh Walk, Brookgreen Gardens, and Huntington Beach State Park are located along Highway 17 North. Historic Charleston and McClellanville are south on Highway 17.
Agriculture / Farm
Grazing Permits Blm: ,No,
Horse: No
Grazing Permits Forest Service: ,No,
Grazing Permits Private: ,No,
Irrigation Water Rights: ,No,
Farm Credit Service Incl: ,No,
Crops Included: ,No,
Association Fees / Info
Hoa Frequency: Monthly
Hoa: No
Community Features: GolfCartsOk
Assoc Amenities: OwnerAllowedGolfCart
Bathroom Info
Total Baths: 3.00
Fullbaths: 3
Room Dimensions
Bedroom1: 11x12
Bedroom2: 13x12
GreatRoom: 16x22
Kitchen: 11x22
PrimaryBedroom: 13x17
Room Level
Bedroom1: First
Bedroom2: First
PrimaryBedroom: First
Room Features
DiningRoom: KitchenDiningCombo
FamilyRoom: CeilingFans, Fireplace
Kitchen: BreakfastBar, SolidSurfaceCounters
LivingRoom: Fireplace
Other: BedroomOnMainLevel, InLawFloorplan
PrimaryBathroom: DualSinks, JettedTub, SeparateShower
PrimaryBedroom: CeilingFans, MainLevelMaster, WalkInClosets
Bedroom Info
Beds: 4
Building Info
New Construction: No
Levels: OneAndOneHalf
Year Built: 2009
Mobile Home Remains: ,No,
Zoning: MR 10
Style: Ranch
Buyer Compensation
Exterior Features
Spa: Yes
Patio and Porch Features: FrontPorch, Porch, Screened
Foundation: Crawlspace
Financial
Lease Renewal Option: ,No,
Garage / Parking
Parking Capacity: 4
Garage: Yes
Carport: No
Parking Type: Attached, TwoCarGarage, Garage, GarageDoorOpener
Open Parking: No
Attached Garage: Yes
Garage Spaces: 2
Green / Env Info
Green Energy Efficient: Doors, Windows
Interior Features
Floor Cover: Carpet, Tile, Wood
Door Features: InsulatedDoors
Fireplace: Yes
Laundry Features: WasherHookup
Furnished: Unfurnished
Interior Features: Fireplace, HotTubSpa, BreakfastBar, BedroomOnMainLevel, InLawFloorplan, SolidSurfaceCounters
Appliances: Dishwasher, Range, Refrigerator
Lot Info
Lease Considered: ,No,
Lease Assignable: ,No,
Acres: 0.60
Lot Size: 150x175x142x150
Land Lease: No
Lot Description: OutsideCityLimits, Rectangular
Misc
Pool Private: No
Offer Compensation
Other School Info
Property Info
County: Georgetown
View: No
Senior Community: No
Stipulation of Sale: None
Habitable Residence: ,No,
Property Sub Type Additional: Detached
Property Attached: No
Security Features: SmokeDetectors
Rent Control: No
Construction: Resale
Room Info
Basement: ,No,
Basement: CrawlSpace
Sold Info
Sqft Info
Building Sqft: 3775
Living Area Source: Appraiser
Sqft: 2956
Tax Info
Unit Info
Utilities / Hvac
Heating: Central
Cooling: CentralAir
Electric On Property: No
Cooling: Yes
Heating: Yes
Waterfront / Water
Waterfront: No
Schools
Elem: Kensington Elementary School
Middle: Georgetown Middle School
High: Georgetown High School
Directions
701 North, Right on Summit to a dead end. Left onto Colonial. Right on Devine. The house is on the left.Courtesy of Grimes & Associates, Inc.
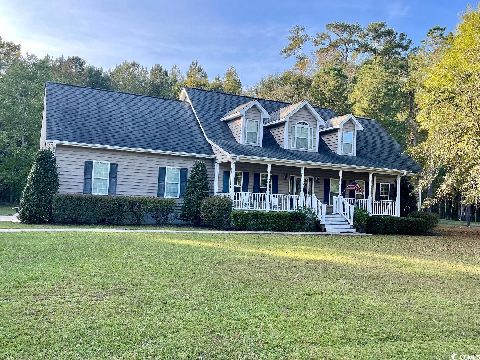

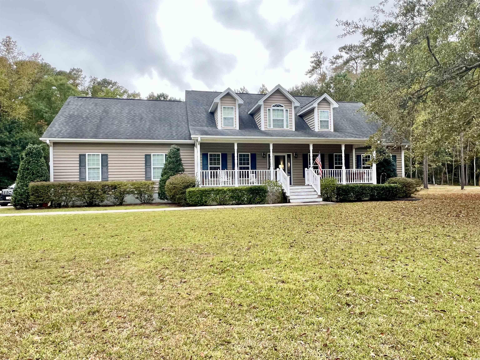

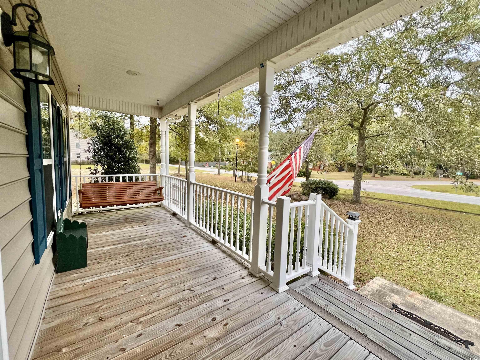

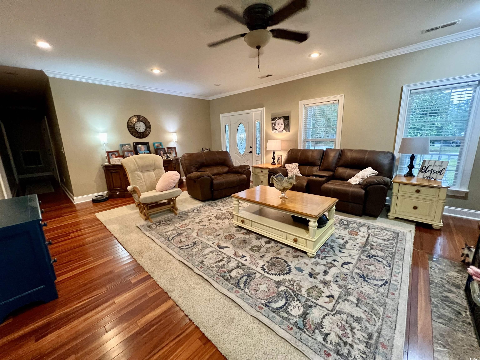
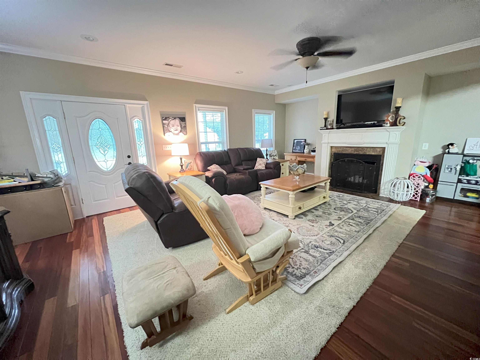
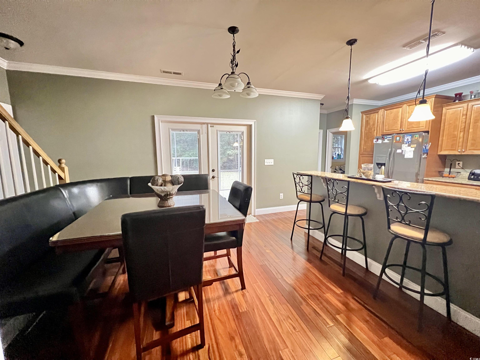

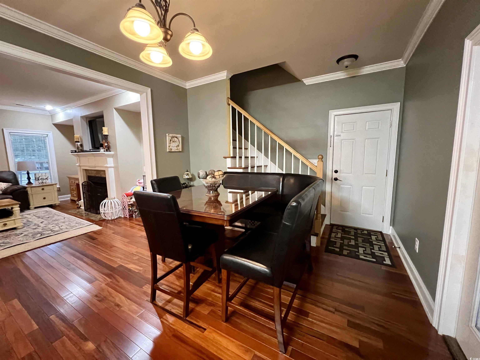
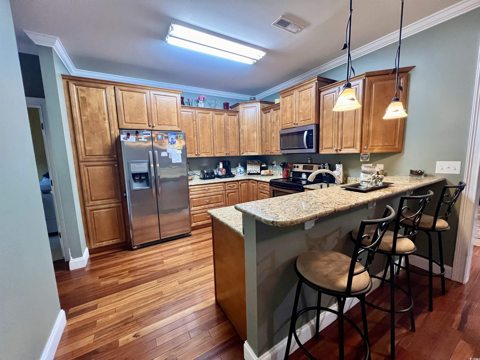
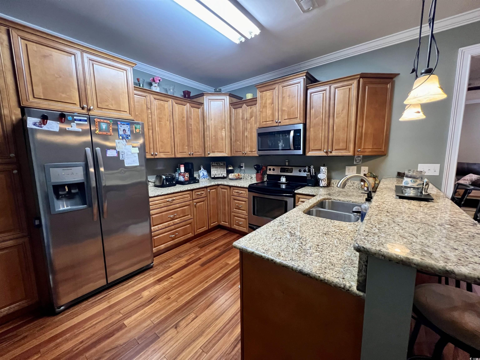
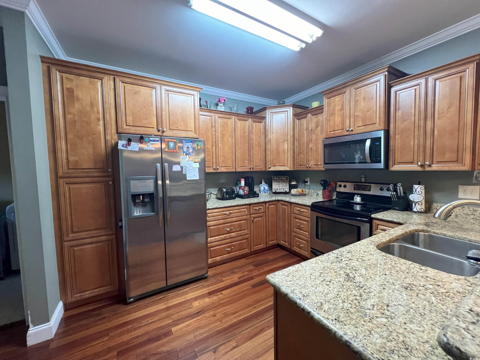
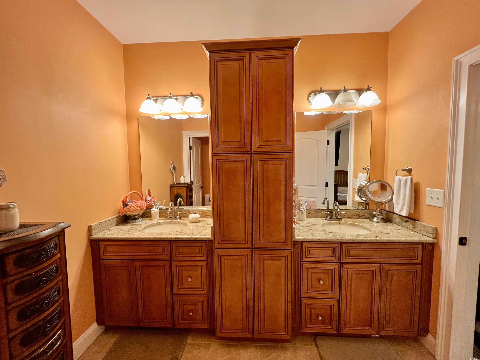
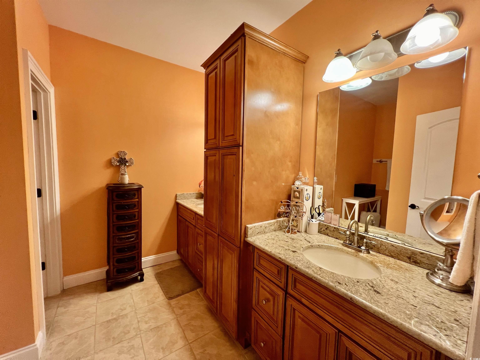
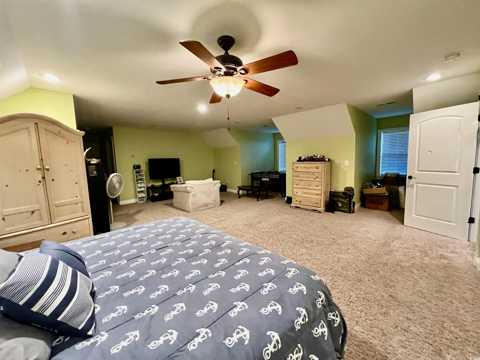
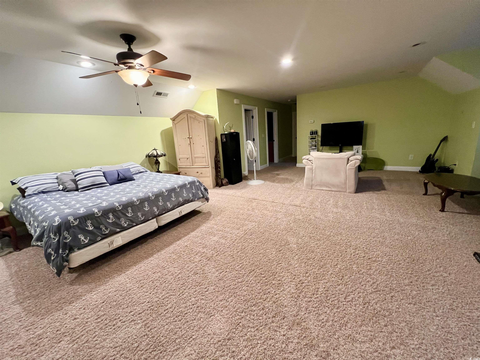
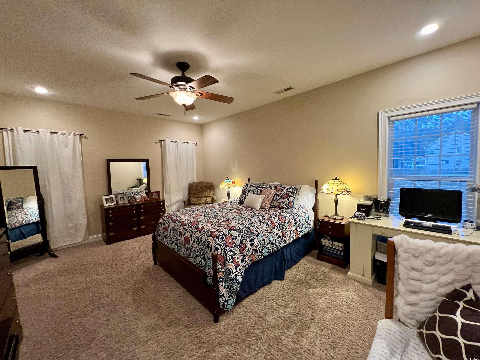
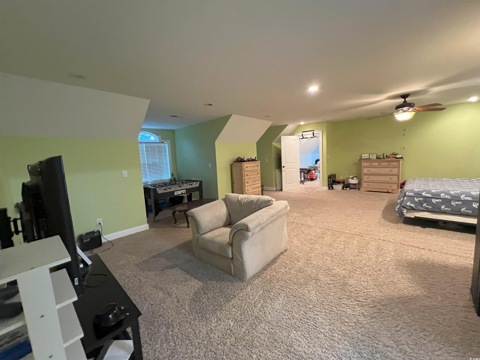



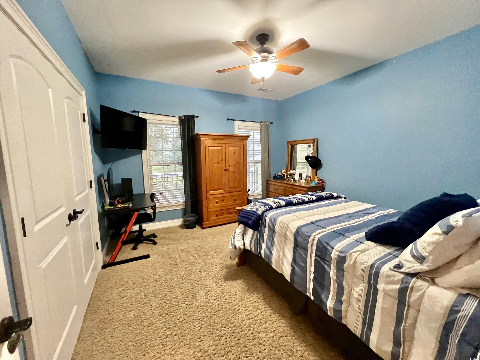
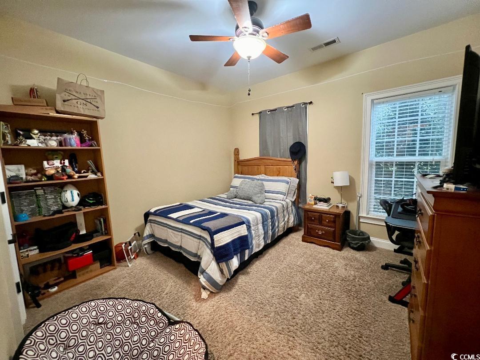


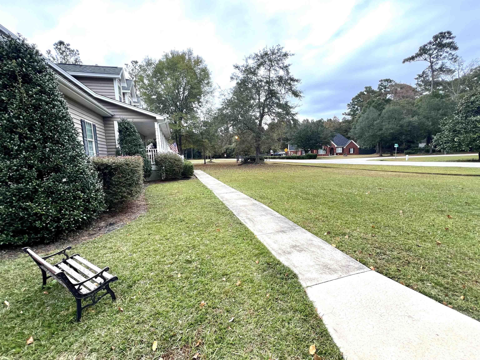
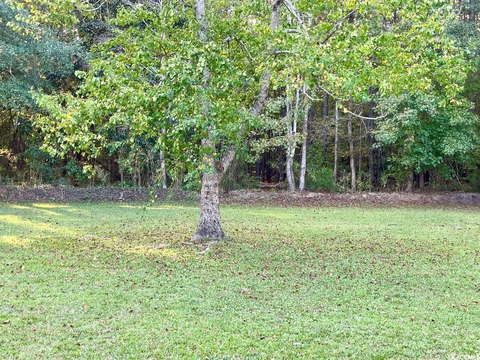

 MLS# 2417149
MLS# 2417149 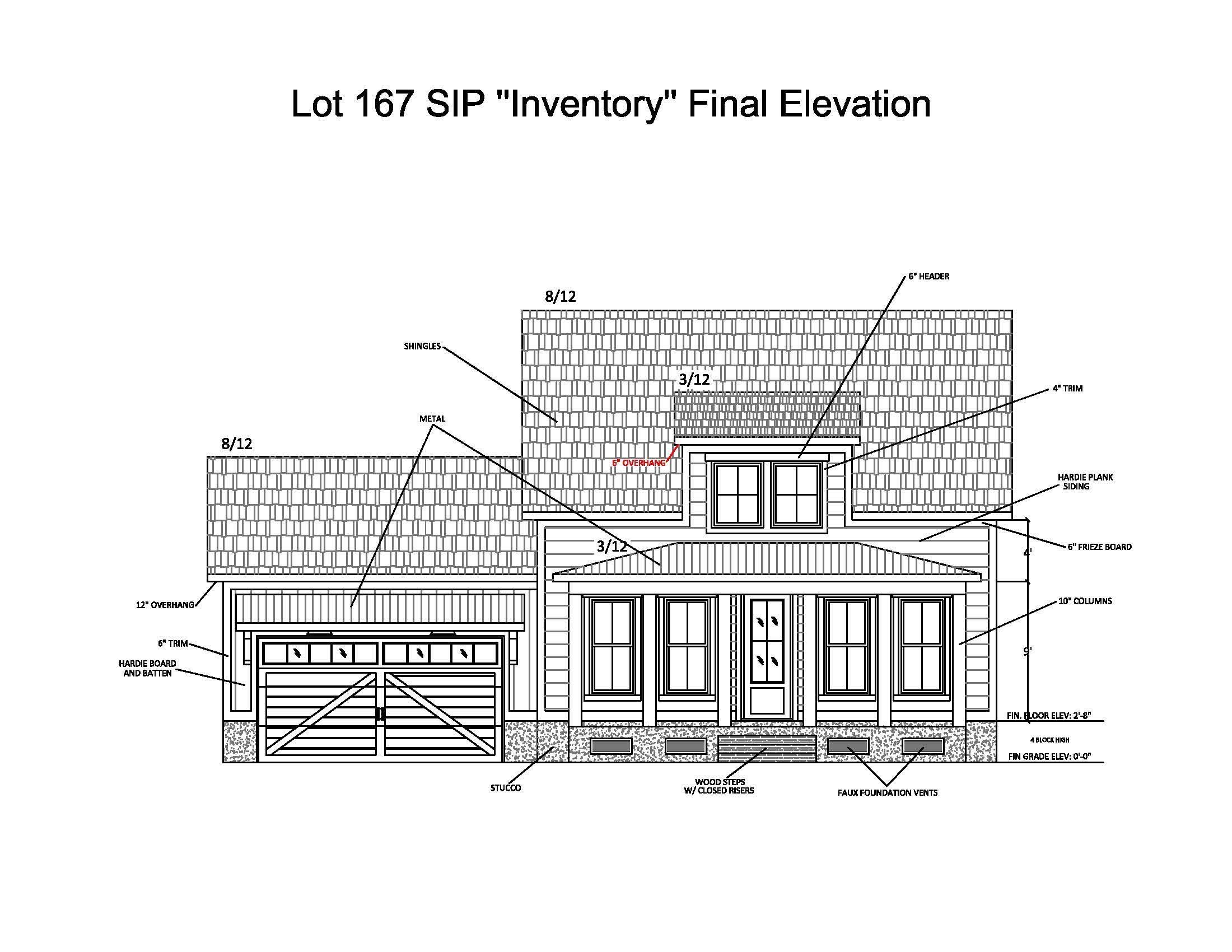
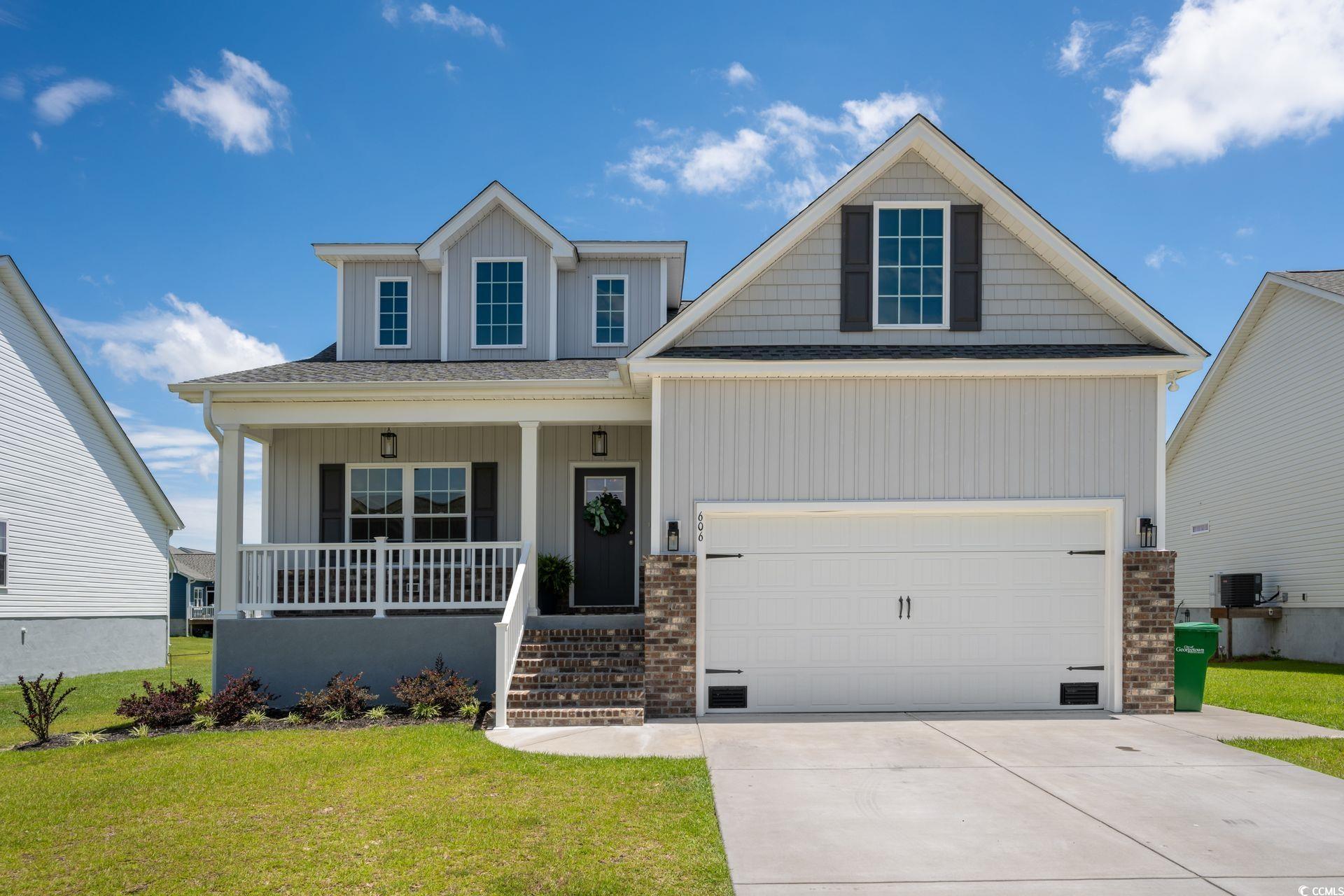
 Provided courtesy of © Copyright 2024 Coastal Carolinas Multiple Listing Service, Inc.®. Information Deemed Reliable but Not Guaranteed. © Copyright 2024 Coastal Carolinas Multiple Listing Service, Inc.® MLS. All rights reserved. Information is provided exclusively for consumers’ personal, non-commercial use,
that it may not be used for any purpose other than to identify prospective properties consumers may be interested in purchasing.
Images related to data from the MLS is the sole property of the MLS and not the responsibility of the owner of this website.
Provided courtesy of © Copyright 2024 Coastal Carolinas Multiple Listing Service, Inc.®. Information Deemed Reliable but Not Guaranteed. © Copyright 2024 Coastal Carolinas Multiple Listing Service, Inc.® MLS. All rights reserved. Information is provided exclusively for consumers’ personal, non-commercial use,
that it may not be used for any purpose other than to identify prospective properties consumers may be interested in purchasing.
Images related to data from the MLS is the sole property of the MLS and not the responsibility of the owner of this website.