2398 Waverly Rd.
Pawleys Island, SC 29585
- 5Beds
- 6Full Baths
- 1Half Baths
- 5,501SqFt
- 2005Year Built
- 1.00Acres
- MLS# 1407372
- Residential
- Detached
- Sold
- Approx Time on Market1 year, 13 days
- Area44a Pawleys Island Mainland
- CountyGeorgetown
- Subdivision Waverly Creek
Overview
Set on an acre lot amidst old growth oak trees and across the road from Rossdhu Pasture, this handsome five bedroom home exemplifies respect for time and place. Although thoroughly modern in function, the exteriors natural materials (cedar siding and cedar shake shingles, Tennessee mountain stone, blue sandstone, and traditional brick provide an organic quality to the structure which harmonizes perfectly with the timeless feel of the Waverly community. Not wedded to a single style, the interior with its use of various woods, tiles, window and ceiling designs, and creative mixture of open and private space, allows diverse lifestyle perspectives to coexist with taste and grace. Do you have a list of ""must haves"" for your dream home? Check this out: The Formal Living room: Australian cypress floors, deep coiffered ceiling with interior crown molding, French doors opening to morning porch. Formal Dining Room: chair rail wainscoting and 3-piece crown molding. Study: wrought iron gateway, natural light from 3 section paned window, nave ceiling, adjoined full bath with furniture-quality vanity. Keeping Room (aka Hearth Room): Travertine floors, stone fireplace, lovely darkwood mantle, built in cabinetry, open to kitchen. Kitchen: granite countertops, cherry-topped center island with warming drawer, double sink, icemaker, porcelain sink, and disappearing professional quality appliance center, magnificent custom cabinets and drawers- cherry and cherry distressed, double gas range. Dining Area: naturally lighted by a triple window. The 1st floor Owners Suite: presidential tray ceiling, sitting area. Owners Bath: huge walk-in closet with built-in storage, bathroom shower area with. bench, deep whirlpool tub, double vanity, travertine floor. Second floor Master Suite: sloping ceiling, sitting area, built-in entertainment center. Master Bath: glass enclosed shower, walk-in closet, beautiful tile floor. Second Floor Bedrooms: private bath adjoining each bedroom yields 3 mini-suites. Storage: everywhere-closets, built-ins, undereave space, over-sized double garage-no excuse for clutter. Outside: woodburning fireplace, pool, porch with arbor cover, acre lot. See this house and make your own list of particulars. It will be the easiest list youll make this week!
Sale Info
Listing Date: 04-16-2014
Sold Date: 04-30-2015
Aprox Days on Market:
1 Year(s), 13 day(s)
Listing Sold:
9 Year(s), 6 month(s), 9 day(s) ago
Asking Price: $995,000
Selling Price: $850,000
Price Difference:
Reduced By $49,500
Agriculture / Farm
Grazing Permits Blm: ,No,
Horse: No
Grazing Permits Forest Service: ,No,
Grazing Permits Private: ,No,
Irrigation Water Rights: ,No,
Farm Credit Service Incl: ,No,
Crops Included: ,No,
Association Fees / Info
Hoa Frequency: Quarterly
Hoa Fees: 30
Hoa: No
Community Features: Other
Assoc Amenities: Other
Bathroom Info
Total Baths: 7.00
Halfbaths: 1
Fullbaths: 6
Bedroom Info
Beds: 5
Building Info
New Construction: No
Levels: Two
Year Built: 2005
Mobile Home Remains: ,No,
Zoning: RES
Style: Other
Construction Materials: BrickVeneer, Other
Buyer Compensation
Exterior Features
Spa: No
Patio and Porch Features: RearPorch, FrontPorch, Patio
Pool Features: OutdoorPool
Foundation: BrickMortar, Crawlspace
Exterior Features: SprinklerIrrigation, Pool, Porch, Patio
Financial
Lease Renewal Option: ,No,
Garage / Parking
Parking Capacity: 4
Garage: Yes
Carport: No
Parking Type: Attached, Garage, TwoCarGarage, GarageDoorOpener
Open Parking: No
Attached Garage: Yes
Garage Spaces: 2
Green / Env Info
Green Energy Efficient: Doors, Windows
Interior Features
Floor Cover: Carpet, Tile, Wood
Door Features: InsulatedDoors
Fireplace: Yes
Laundry Features: WasherHookup
Furnished: Unfurnished
Interior Features: CentralVacuum, Fireplace, Other, WindowTreatments, BreakfastBar, BedroomonMainLevel, BreakfastArea, EntranceFoyer, KitchenIsland, StainlessSteelAppliances, SolidSurfaceCounters
Appliances: DoubleOven, Dishwasher, Disposal, Microwave, Range, Refrigerator, RangeHood, Dryer, Washer
Lot Info
Lease Considered: ,No,
Lease Assignable: ,No,
Acres: 1.00
Lot Size: 151x305x140x310
Land Lease: No
Lot Description: Item1orMoreAcres, CornerLot, OutsideCityLimits
Misc
Pool Private: No
Offer Compensation
Other School Info
Property Info
County: Georgetown
View: No
Senior Community: No
Stipulation of Sale: None
Property Sub Type Additional: Detached
Property Attached: No
Security Features: SecuritySystem
Rent Control: No
Construction: Resale
Room Info
Basement: ,No,
Basement: CrawlSpace
Sold Info
Sold Date: 2015-04-30T00:00:00
Sqft Info
Building Sqft: 6001
Sqft: 5501
Tax Info
Tax Legal Description: Lot 23 Waverly Creek
Unit Info
Utilities / Hvac
Heating: Central, Electric
Cooling: CentralAir
Electric On Property: No
Cooling: Yes
Utilities Available: CableAvailable, ElectricityAvailable, PhoneAvailable, SewerAvailable, UndergroundUtilities, WaterAvailable
Heating: Yes
Water Source: Public
Waterfront / Water
Waterfront: No
Courtesy of Re/max Beach & Golf
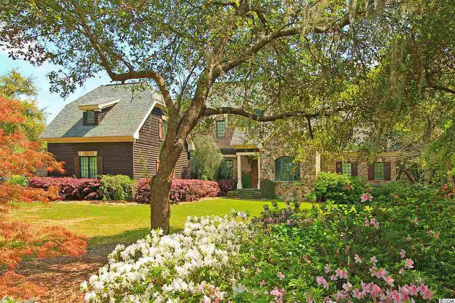
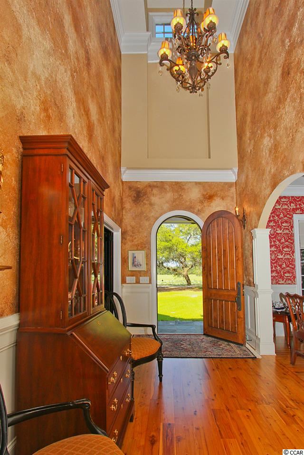
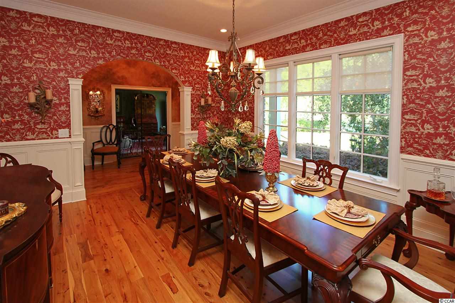
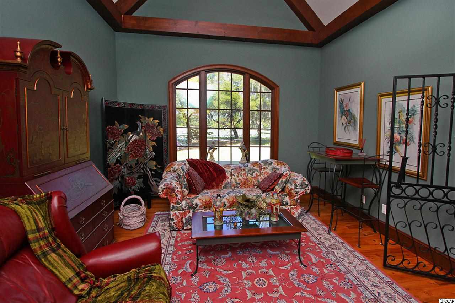
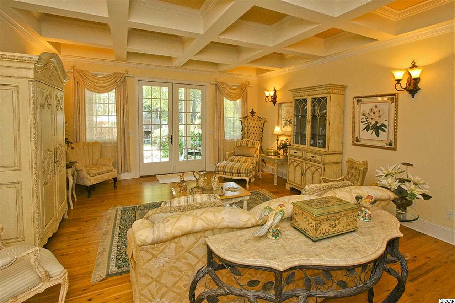
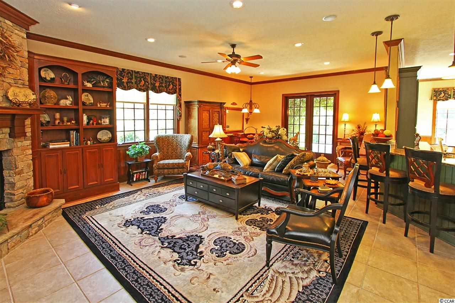
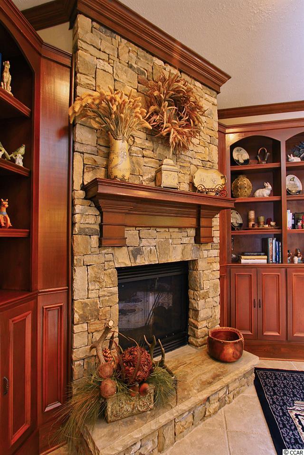
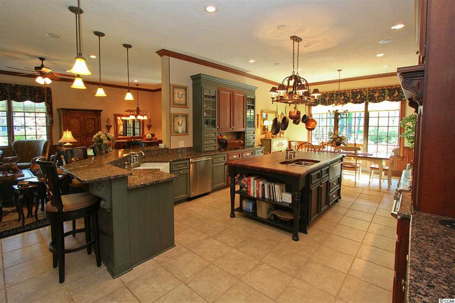
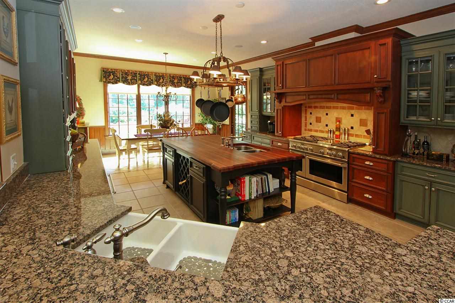
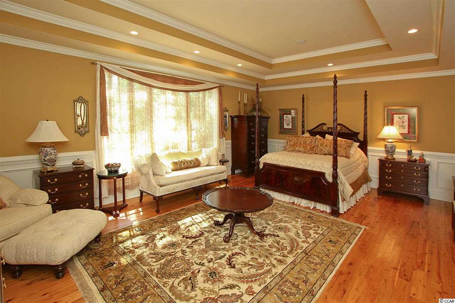
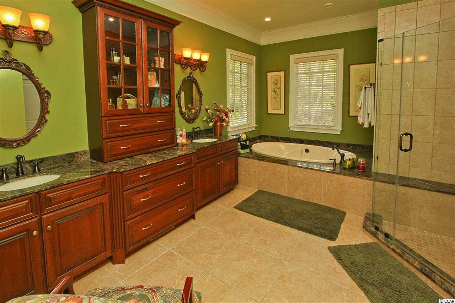
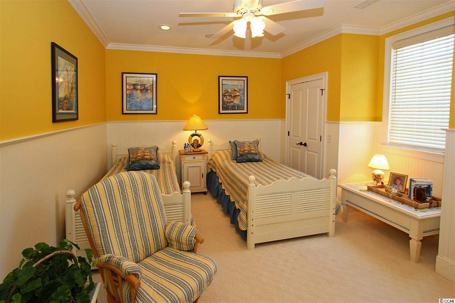
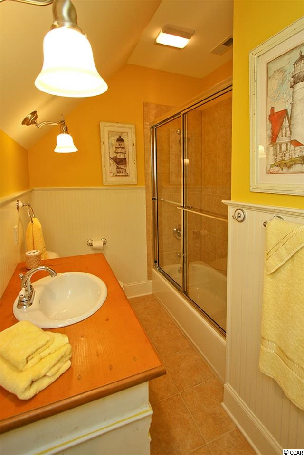
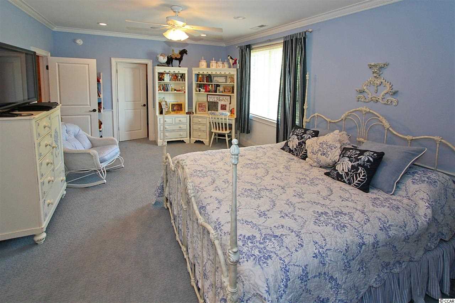
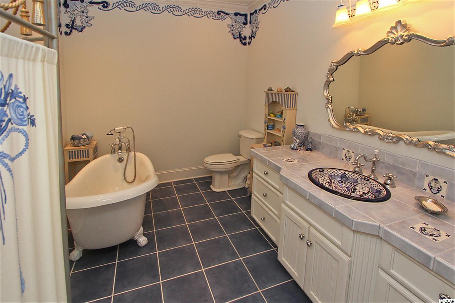
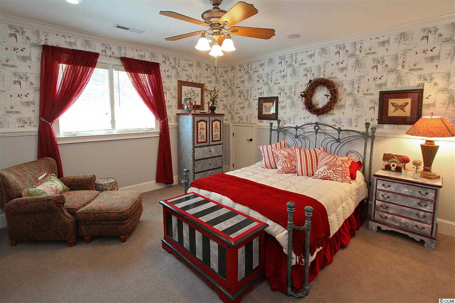
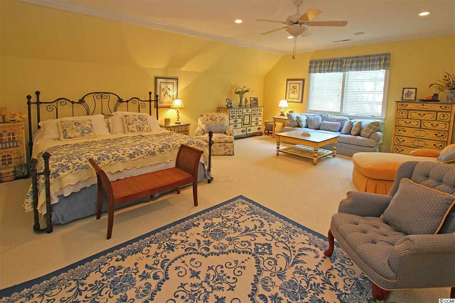
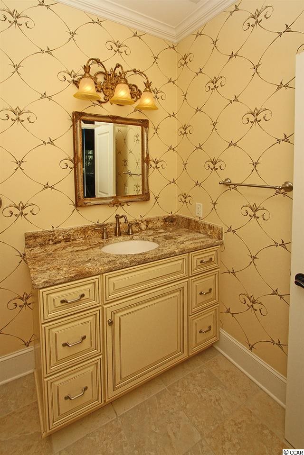
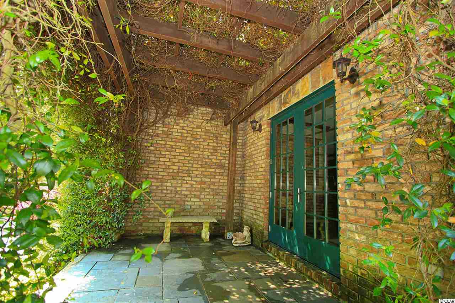
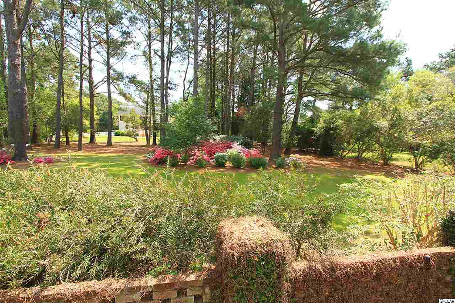
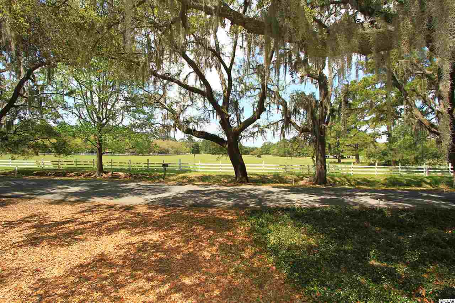
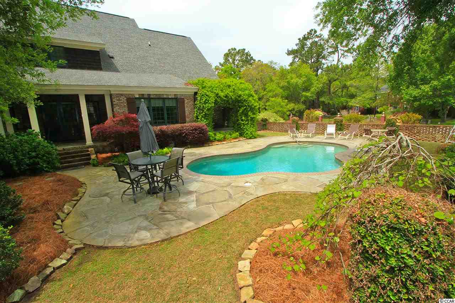
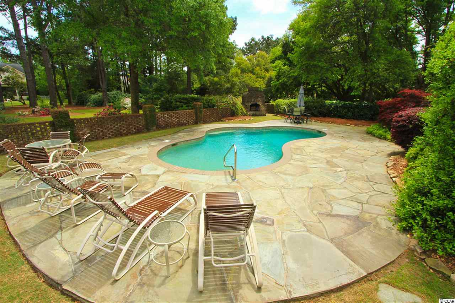
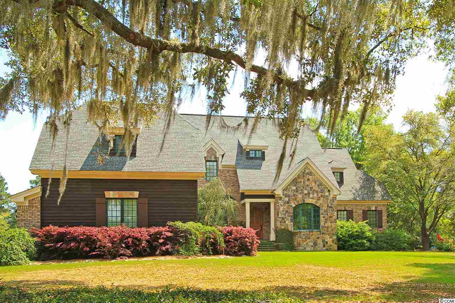
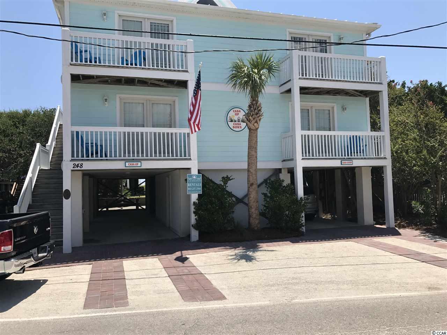
 MLS# 1614338
MLS# 1614338 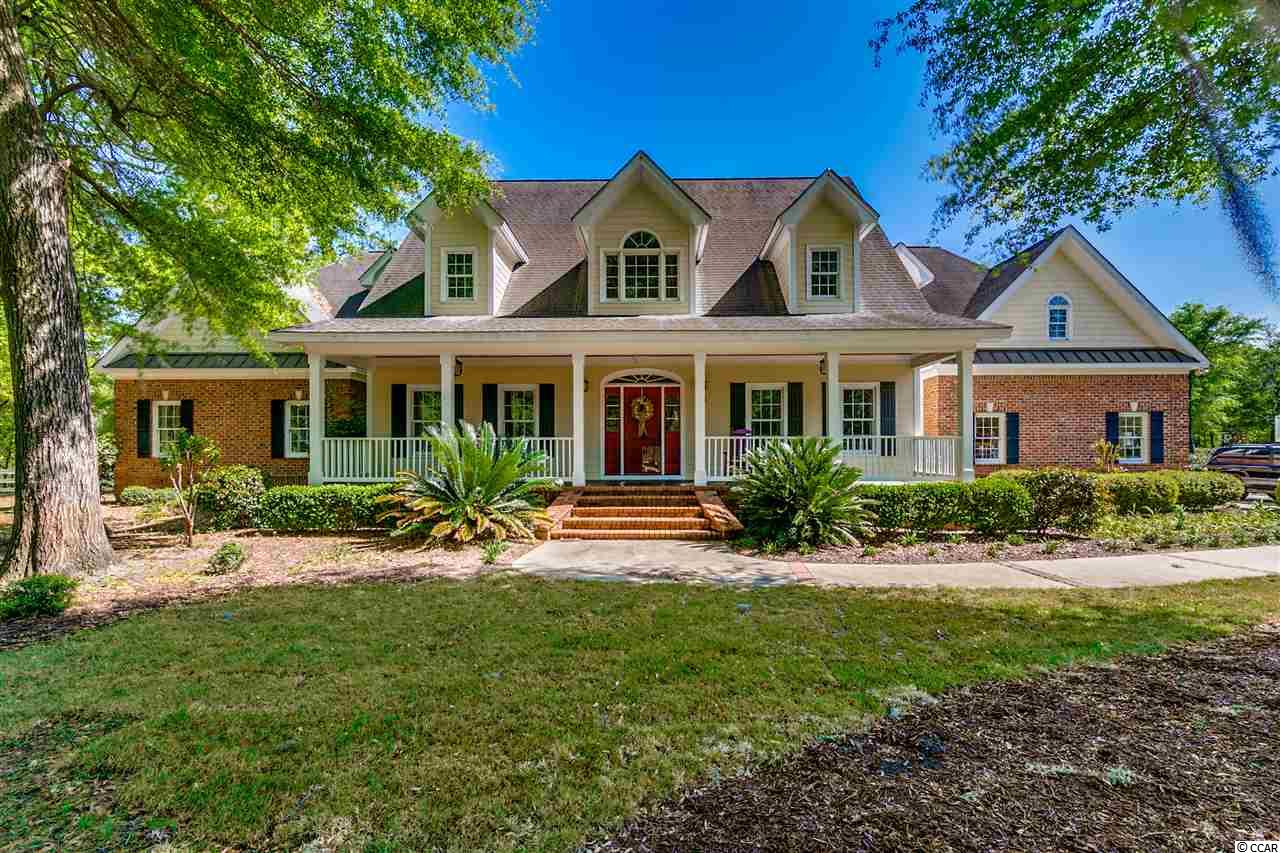
 Provided courtesy of © Copyright 2024 Coastal Carolinas Multiple Listing Service, Inc.®. Information Deemed Reliable but Not Guaranteed. © Copyright 2024 Coastal Carolinas Multiple Listing Service, Inc.® MLS. All rights reserved. Information is provided exclusively for consumers’ personal, non-commercial use,
that it may not be used for any purpose other than to identify prospective properties consumers may be interested in purchasing.
Images related to data from the MLS is the sole property of the MLS and not the responsibility of the owner of this website.
Provided courtesy of © Copyright 2024 Coastal Carolinas Multiple Listing Service, Inc.®. Information Deemed Reliable but Not Guaranteed. © Copyright 2024 Coastal Carolinas Multiple Listing Service, Inc.® MLS. All rights reserved. Information is provided exclusively for consumers’ personal, non-commercial use,
that it may not be used for any purpose other than to identify prospective properties consumers may be interested in purchasing.
Images related to data from the MLS is the sole property of the MLS and not the responsibility of the owner of this website.