2414 Hunters Trail
Myrtle Beach, SC 29588
- 6Beds
- 4Full Baths
- 2Half Baths
- 6,240SqFt
- 2004Year Built
- 0.80Acres
- MLS# 2018217
- Residential
- Detached
- Sold
- Approx Time on Market1 month, 13 days
- AreaMyrtle Beach Area--South of 501 Between West Ferry & Burcale
- CountyHorry
- Subdivision Hunters Ridge
Overview
Rare opportunity to own a large, all brick custom home with a two car attached garage and two car detached garage. A private studio apartment ideal for a mother-in-law suite complete with kitchen and full bathroom sit atop the two car detached garage. The home features a grand, two story entryway, private office, formal living and dining rooms, kitchen, informal dining area, sunken living room, laundry, and master bedroom suite on the main level. Second floor features 4 additional bedrooms and a large bonus room utilized as a craft studio. Craft studio offers ""secret"" access to the home's unique hidden library visible from the main level office. Storage galore in the homes easily accessible walk up attic where you'll note 2x6 roof construction (no truss system here). Many custom accents including shiplap walls in the half bath, dining room, and fireplace surround. This home also offers a serene deck off of the main living area for outdoor entertainment and the large yard backing on to the woods is an ideal location for a future pool. Speaking of pools, this home is within walking distance to the community pool. Owners will have private, gated, rear access to the neighborhood. Near area schools, shopping, dining, and local beaches. Contact your real estate professional and schedule your showing today!
Sale Info
Listing Date: 08-30-2020
Sold Date: 10-14-2020
Aprox Days on Market:
1 month(s), 13 day(s)
Listing Sold:
4 Year(s), 1 month(s), 0 day(s) ago
Asking Price: $549,900
Selling Price: $569,900
Price Difference:
Increase $20,000
Agriculture / Farm
Grazing Permits Blm: ,No,
Horse: No
Grazing Permits Forest Service: ,No,
Other Structures: SecondGarage
Grazing Permits Private: ,No,
Irrigation Water Rights: ,No,
Farm Credit Service Incl: ,No,
Crops Included: ,No,
Association Fees / Info
Hoa Frequency: Annually
Hoa Fees: 38
Hoa: 1
Hoa Includes: CommonAreas, LegalAccounting, RecreationFacilities
Community Features: Clubhouse, GolfCartsOK, Pool, RecreationArea, LongTermRentalAllowed
Assoc Amenities: Clubhouse, OwnerAllowedGolfCart, OwnerAllowedMotorcycle, Pool, PetRestrictions
Bathroom Info
Total Baths: 6.00
Halfbaths: 2
Fullbaths: 4
Bedroom Info
Beds: 6
Building Info
New Construction: No
Levels: Two
Year Built: 2004
Mobile Home Remains: ,No,
Zoning: CFA
Style: Traditional
Construction Materials: BrickVeneer
Buyer Compensation
Exterior Features
Spa: No
Patio and Porch Features: Deck
Pool Features: Association, Community
Foundation: Crawlspace
Exterior Features: Deck, SprinklerIrrigation
Financial
Lease Renewal Option: ,No,
Garage / Parking
Parking Capacity: 10
Garage: Yes
Carport: No
Parking Type: Attached, Garage, GarageDoorOpener
Open Parking: No
Attached Garage: Yes
Garage Spaces: 4
Green / Env Info
Interior Features
Floor Cover: Carpet, Tile, Vinyl, Wood
Fireplace: Yes
Laundry Features: WasherHookup
Furnished: Unfurnished
Interior Features: AirFiltration, Attic, Fireplace, PermanentAtticStairs, BreakfastBar, BedroomonMainLevel, BreakfastArea, EntranceFoyer, InLawFloorplan, StainlessSteelAppliances, SolidSurfaceCounters, Workshop
Appliances: Dishwasher, Disposal, Microwave, Refrigerator, Dryer, Washer
Lot Info
Lease Considered: ,No,
Lease Assignable: ,No,
Acres: 0.80
Lot Size: 153X257x135x272
Land Lease: No
Lot Description: OutsideCityLimits, Rectangular
Misc
Pool Private: No
Pets Allowed: OwnerOnly, Yes
Offer Compensation
Other School Info
Property Info
County: Horry
View: No
Senior Community: No
Stipulation of Sale: None
Property Sub Type Additional: Detached
Property Attached: No
Security Features: SmokeDetectors
Disclosures: CovenantsRestrictionsDisclosure,SellerDisclosure
Rent Control: No
Construction: Resale
Room Info
Basement: ,No,
Basement: CrawlSpace
Sold Info
Sold Date: 2020-10-14T00:00:00
Sqft Info
Building Sqft: 7600
Living Area Source: Appraiser
Sqft: 6240
Tax Info
Tax Legal Description: Hunters Ridge Pl Ph Iii;
Unit Info
Utilities / Hvac
Heating: Central
Cooling: CentralAir
Electric On Property: No
Cooling: Yes
Utilities Available: CableAvailable, ElectricityAvailable, PhoneAvailable, SewerAvailable, UndergroundUtilities, WaterAvailable
Heating: Yes
Water Source: Public
Waterfront / Water
Waterfront: No
Schools
Elem: Forestbrook Elementary School
Middle: Forestbrook Middle School
High: Socastee High School
Directions
Use main entrance to Hunters Ridge on Panther Parkway. GPS will send you to a gated entrance. There is no call back at this entrance and is an owner's entrance only.Courtesy of Re/max Southern Shores - Cell: 914-227-7564
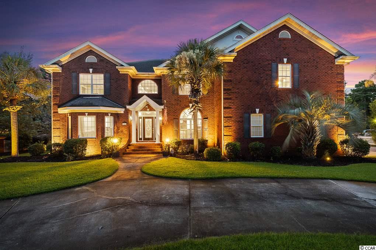
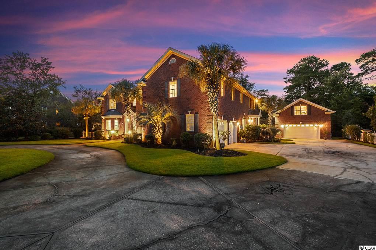
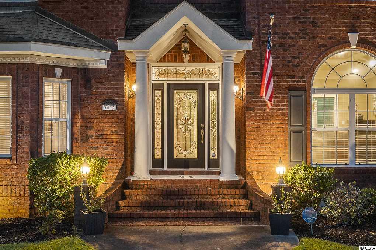
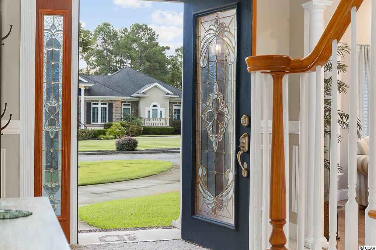
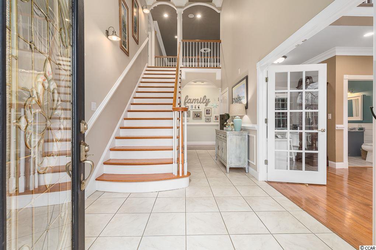
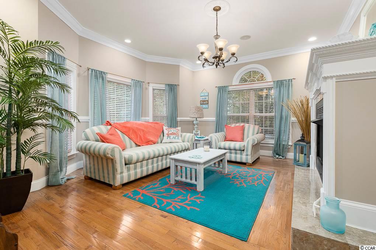
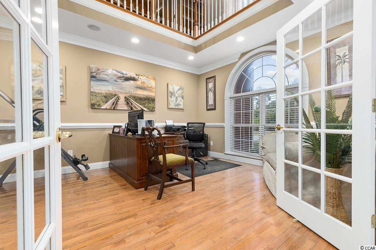
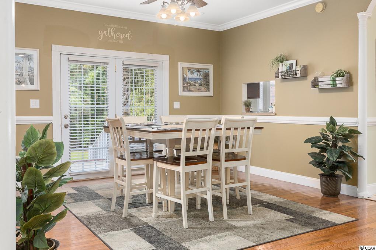
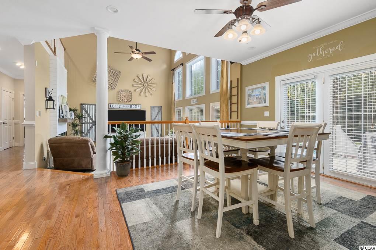
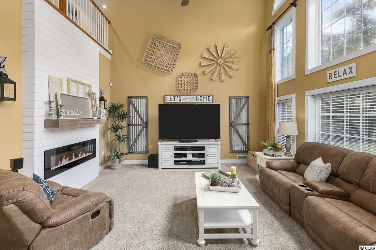
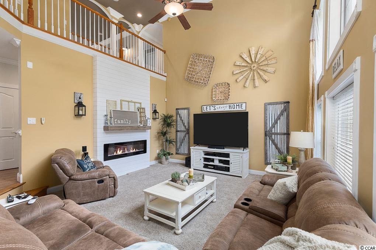
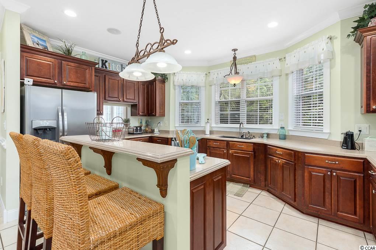
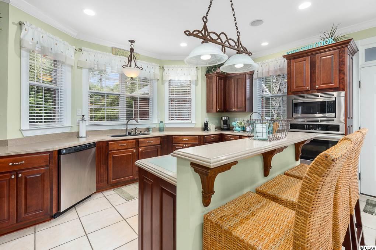
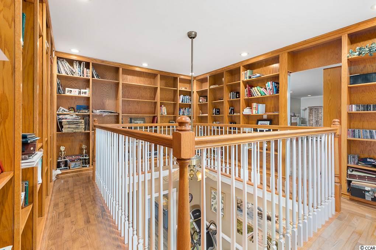
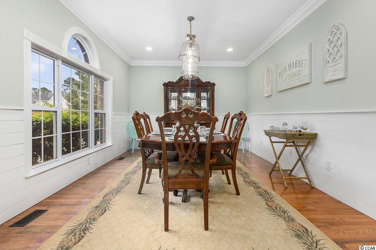
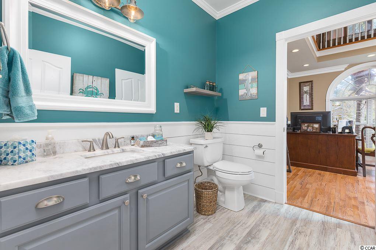
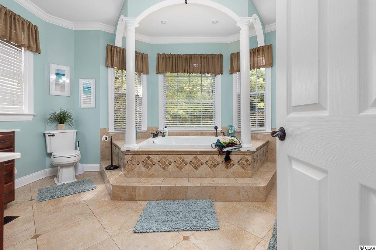
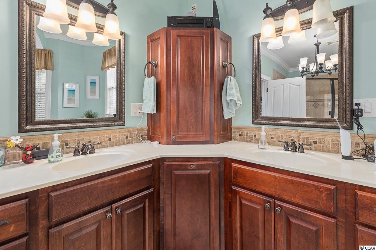
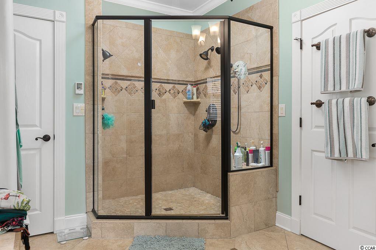
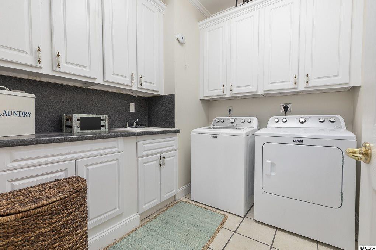
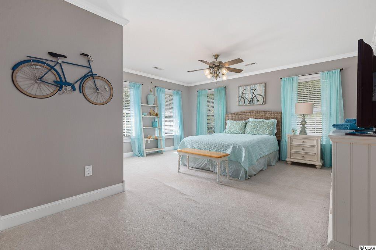
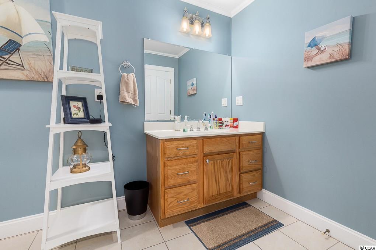
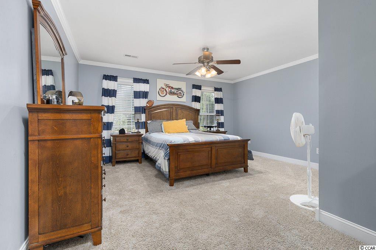
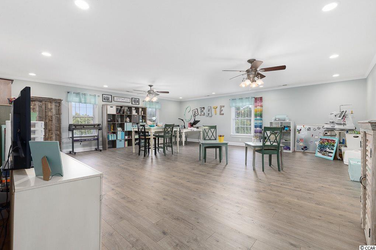
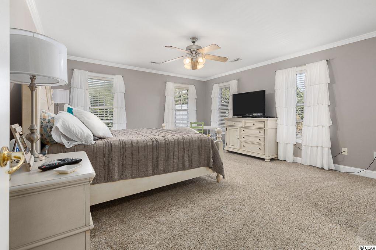
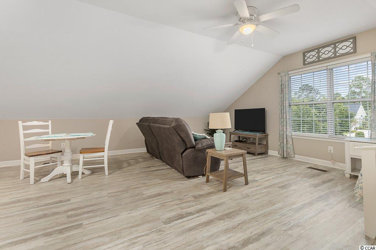
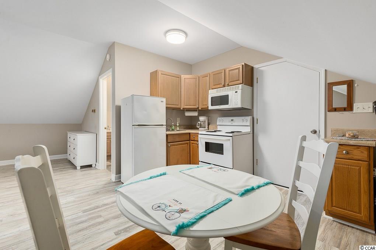
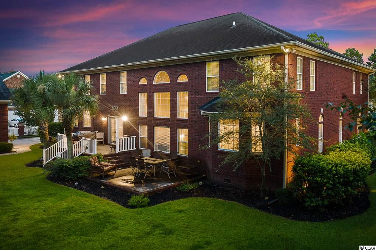
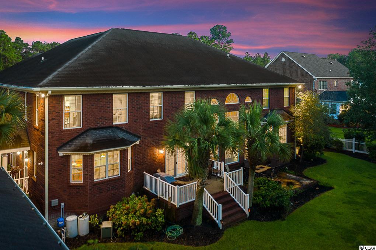
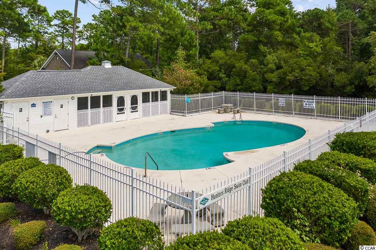
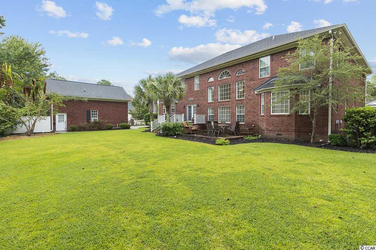
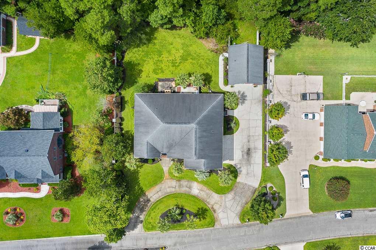
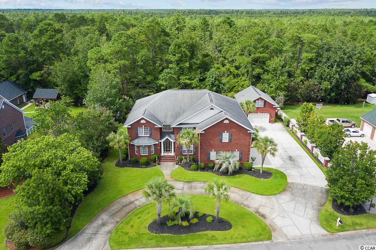
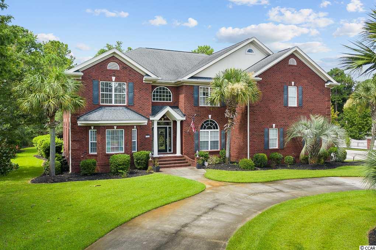
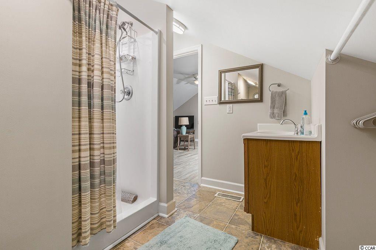
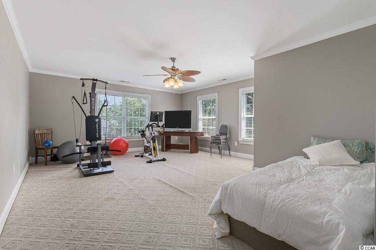
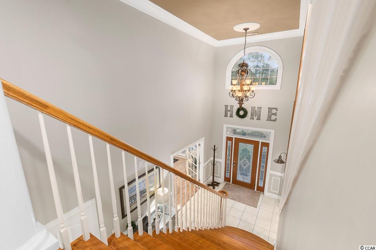
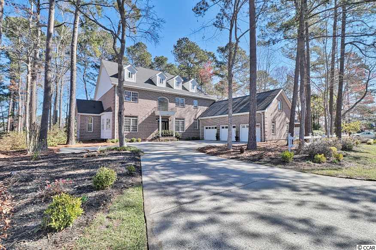
 MLS# 1805210
MLS# 1805210  Provided courtesy of © Copyright 2024 Coastal Carolinas Multiple Listing Service, Inc.®. Information Deemed Reliable but Not Guaranteed. © Copyright 2024 Coastal Carolinas Multiple Listing Service, Inc.® MLS. All rights reserved. Information is provided exclusively for consumers’ personal, non-commercial use,
that it may not be used for any purpose other than to identify prospective properties consumers may be interested in purchasing.
Images related to data from the MLS is the sole property of the MLS and not the responsibility of the owner of this website.
Provided courtesy of © Copyright 2024 Coastal Carolinas Multiple Listing Service, Inc.®. Information Deemed Reliable but Not Guaranteed. © Copyright 2024 Coastal Carolinas Multiple Listing Service, Inc.® MLS. All rights reserved. Information is provided exclusively for consumers’ personal, non-commercial use,
that it may not be used for any purpose other than to identify prospective properties consumers may be interested in purchasing.
Images related to data from the MLS is the sole property of the MLS and not the responsibility of the owner of this website.