245 Windover Dr.
Pawleys Island, SC 29585
- 4Beds
- 4Full Baths
- N/AHalf Baths
- 2,301SqFt
- 1976Year Built
- 0.45Acres
- MLS# 2002631
- Residential
- Detached
- Sold
- Approx Time on Market2 months, 24 days
- AreaPawleys Island Area-Litchfield Beaches
- CountyGeorgetown
- Subdivision North Litchfield Beach
Overview
Outstanding location in North Litchfield Beach, just 1000 or so feet to the beautiful blue Atlantic. Great value raised beach home nestled on a large, private lot with a shady, natural backyard which backs up to Huntington Beach State Park. Designed for maximum privacy, this home features 4 bedrooms, 4 baths, front screen porch, balcony, covered back porch, living room and family room. The 2nd level features a spacious living room with heart pine floors, vaulted ceilings and a gas fireplace. The chef in the family will enjoy the kitchen with its wood floors, granite counter tops, stainless steel appliances, attractive cabinets, large breakfast bar and skylight to bring in lots of natural light. A small room off the kitchen houses a pantry and is also set up as a 2nd laundry room with windows all around and stairs to the side garden area with an outdoor shower with hot & cold water. The living room flows into the 25 x 12 family room with an attractive wine bar with accent wall and lighting, built-in bookcases and windows all around overlooking the backyard. The owners used one end of this room as a breakfast nook for casual dining. This will be the perfect spot for entertaining family and friends. There is a master bedroom with 2 walk-in closets, new carpet, ceiling fan and a master bath with jetted tub and marble counter top. An additional bedroom with new carpet and built-in bookshelf and a guest bath with walk-in shower completes the 2nd level. You will have plenty of space when family and friends want to visit. On the 3rd level, there are 2 additional guest bedrooms. One is a 2nd master bedroom with laminate flooring, two closets and en-suite bath with tile floor and tub. The other bedroom with new carpet and fan has its own private balcony for morning coffee or enjoying the evening breezes. The bonus area downstairs is sure to please! There you will find a den with a bookcase and newer attractive flooring which would also make a great game room. The spacious enclosed porch will be a great spot to create wonderful memories with family and friends. This very attractive room runs the length of the house and features attractive tile floors, cedar plank on the walls, wood ceiling with recessed lighting, cedar closet and windows overlooking the beautiful and natural backyard setting. There is also a room with black & white tile with utility sink, a separate laundry room, a full bath with walk-in shower, a workshop, a 2 car tandem garage, a small screen porch with sink used for preparing those freshly caught fish and storage area great for storing the kayaks, fishing equipment surfboards, beach chairs, etc. This home has so many possibilities and its location, just a short walk or golf cart ride to the beach, and the private, serene setting it offers makes it one you dont want to miss. Great family home where long lasting memories can easily be created or fantastic investment opportunity. Make an appointment to see! You will not be disappointed. Measurements and square footage are approximate and not guaranteed. Buyer or Buyer's agent is responsible for verification of this and all other information.
Sale Info
Listing Date: 02-04-2020
Sold Date: 04-29-2020
Aprox Days on Market:
2 month(s), 24 day(s)
Listing Sold:
4 Year(s), 6 month(s), 10 day(s) ago
Asking Price: $499,000
Selling Price: $462,000
Price Difference:
Reduced By $17,000
Agriculture / Farm
Grazing Permits Blm: ,No,
Horse: No
Grazing Permits Forest Service: ,No,
Grazing Permits Private: ,No,
Irrigation Water Rights: ,No,
Farm Credit Service Incl: ,No,
Crops Included: ,No,
Association Fees / Info
Hoa Frequency: Other
Hoa: No
Community Features: GolfCartsOK, LongTermRentalAllowed, ShortTermRentalAllowed
Assoc Amenities: OwnerAllowedGolfCart, OwnerAllowedMotorcycle, TenantAllowedGolfCart, TenantAllowedMotorcycle
Bathroom Info
Total Baths: 4.00
Fullbaths: 4
Bedroom Info
Beds: 4
Building Info
New Construction: No
Levels: Two
Year Built: 1976
Mobile Home Remains: ,No,
Zoning: RES
Style: RaisedBeach
Construction Materials: VinylSiding
Buyer Compensation
Exterior Features
Spa: No
Patio and Porch Features: Balcony, FrontPorch, Patio, Porch, Screened
Foundation: Raised
Exterior Features: Balcony, Patio
Financial
Lease Renewal Option: ,No,
Garage / Parking
Parking Capacity: 6
Garage: No
Carport: No
Parking Type: Tandem
Open Parking: No
Attached Garage: No
Green / Env Info
Interior Features
Floor Cover: Carpet, Tile, Vinyl, Wood
Fireplace: Yes
Furnished: Unfurnished
Interior Features: Fireplace, SplitBedrooms, WindowTreatments, BreakfastBar, EntranceFoyer, StainlessSteelAppliances, SolidSurfaceCounters, Workshop
Appliances: Dishwasher, Disposal, Microwave, Range, Refrigerator, Dryer, Washer
Lot Info
Lease Considered: ,No,
Lease Assignable: ,No,
Acres: 0.45
Lot Size: 70x226x100x97x138
Land Lease: No
Lot Description: FloodZone, IrregularLot
Misc
Pool Private: No
Offer Compensation
Other School Info
Property Info
County: Georgetown
View: No
Senior Community: No
Stipulation of Sale: None
Property Sub Type Additional: Detached
Property Attached: No
Security Features: SmokeDetectors
Disclosures: CovenantsRestrictionsDisclosure,LeadBasedPaintDisclosure,SellerDisclosure
Rent Control: No
Construction: Resale
Room Info
Basement: ,No,
Sold Info
Sold Date: 2020-04-29T00:00:00
Sqft Info
Building Sqft: 3501
Living Area Source: Estimated
Sqft: 2301
Tax Info
Tax Legal Description: 4 BLK QN Litchfield
Unit Info
Utilities / Hvac
Heating: Central, Electric
Cooling: AtticFan, CentralAir, WallWindowUnits
Electric On Property: No
Cooling: Yes
Utilities Available: CableAvailable, ElectricityAvailable, PhoneAvailable, SewerAvailable, UndergroundUtilities
Heating: Yes
Waterfront / Water
Waterfront: No
Directions
From Murrells Inlet take Highway US-17 S for about 4.5 miles. Turn left onto Trace Dr. Go 0.36 miles and Trace Drive becomes Windover Drive. Go about mile and 245 Windover Drive will be on the left.Courtesy of Realty One Group Docksidesouth
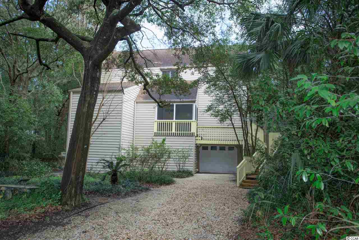
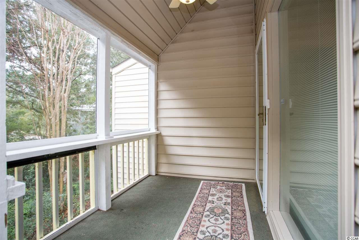
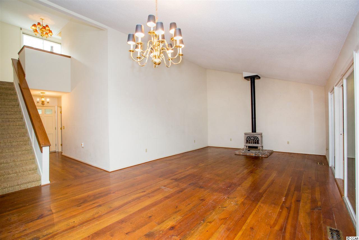
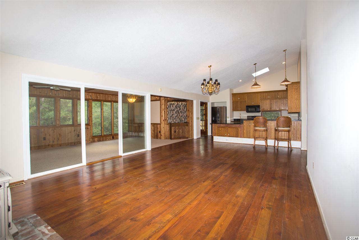
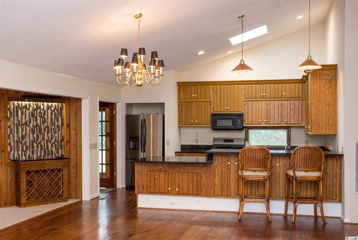
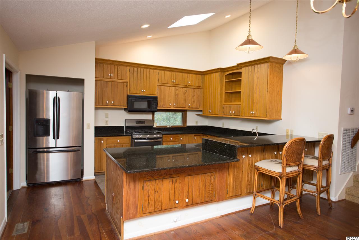
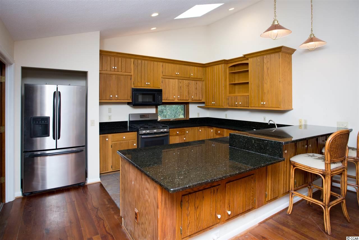
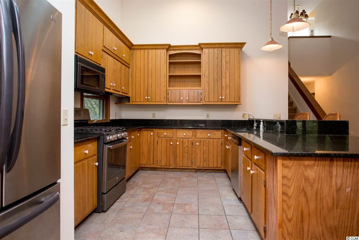
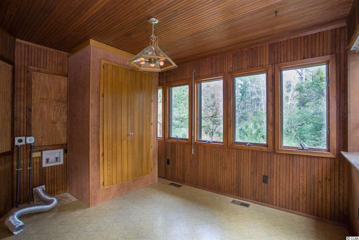
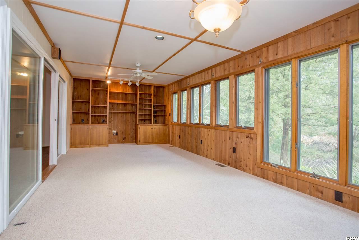
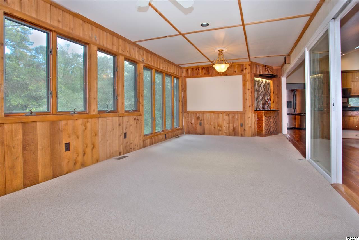
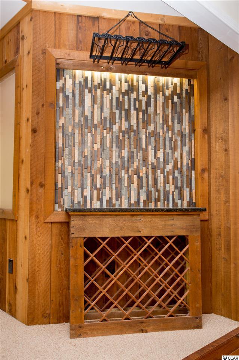
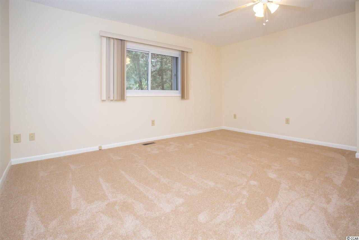
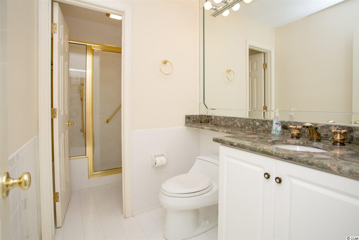
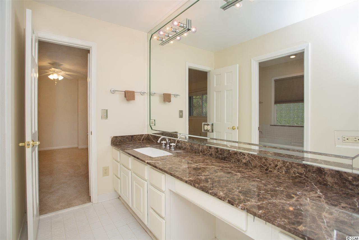
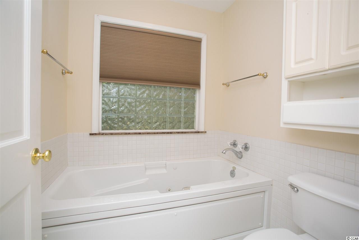
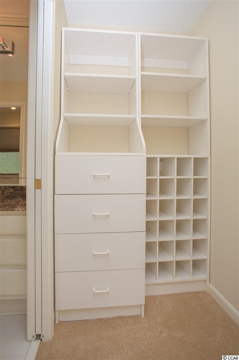
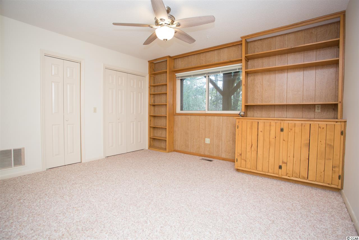
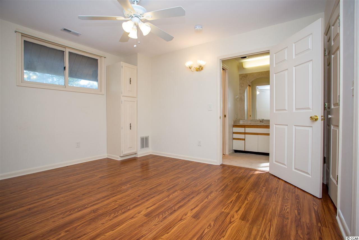
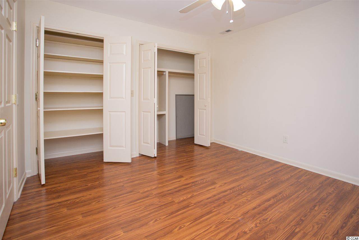
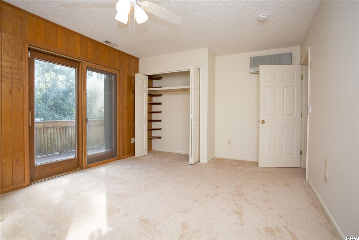
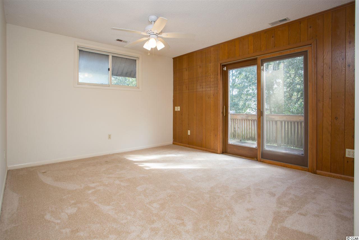
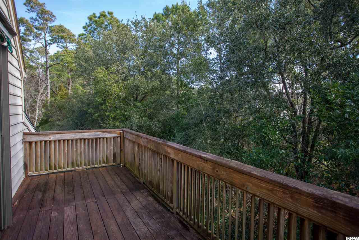
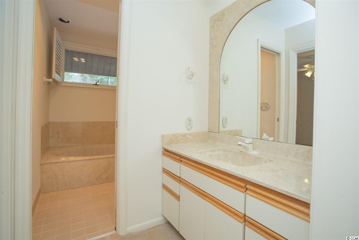
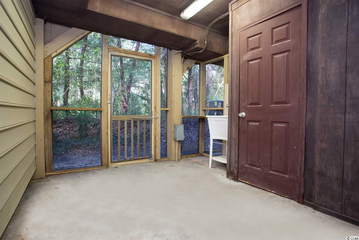
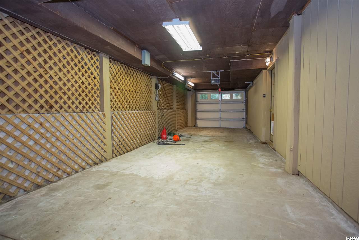
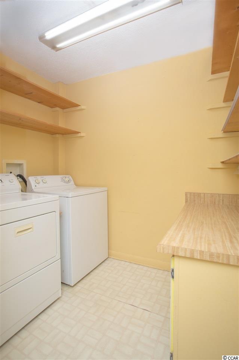
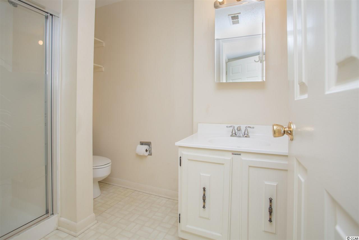
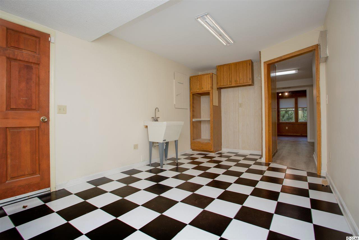
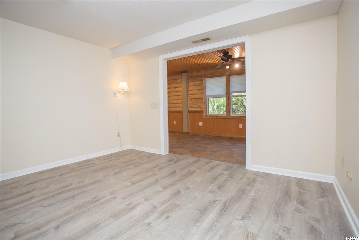
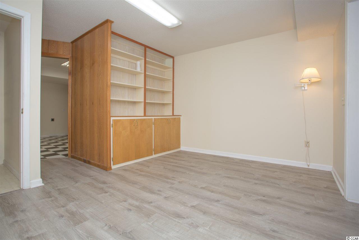

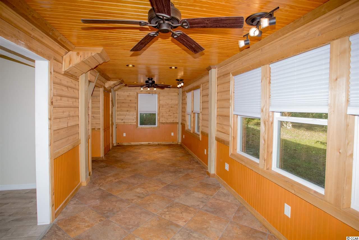
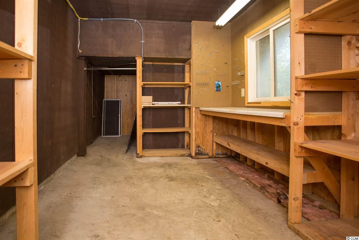
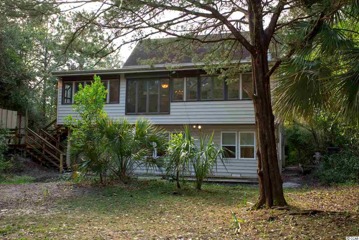
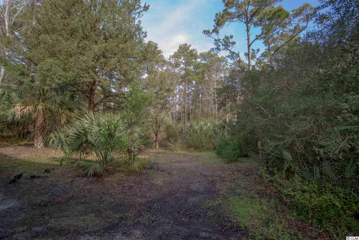
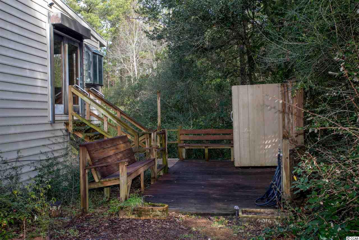
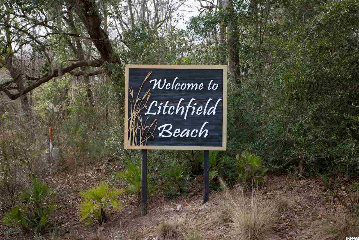
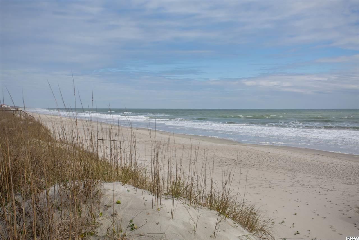
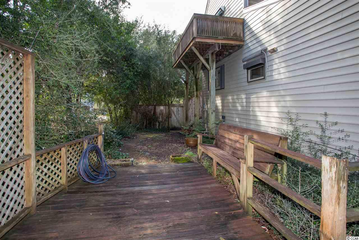
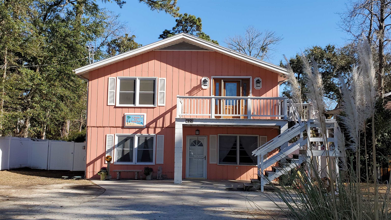
 MLS# 2302751
MLS# 2302751 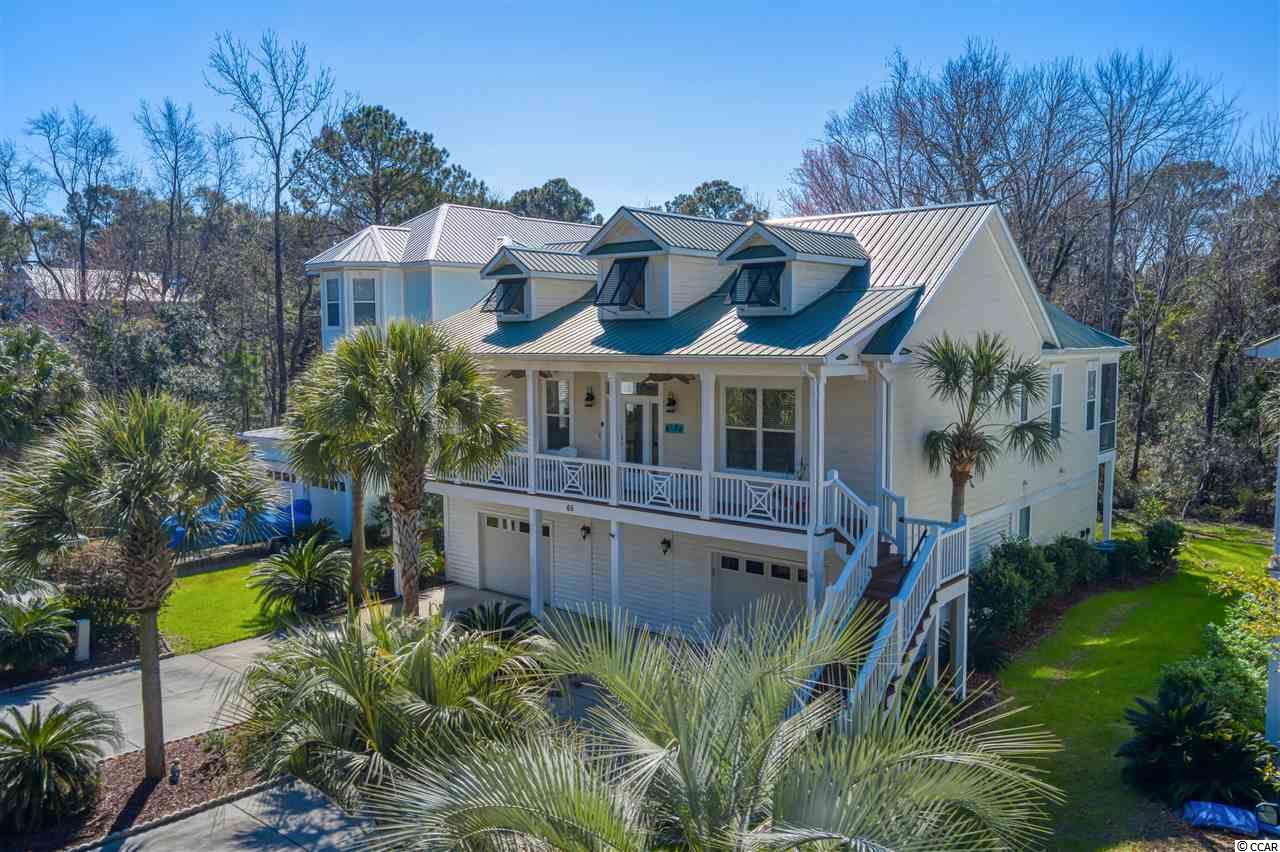
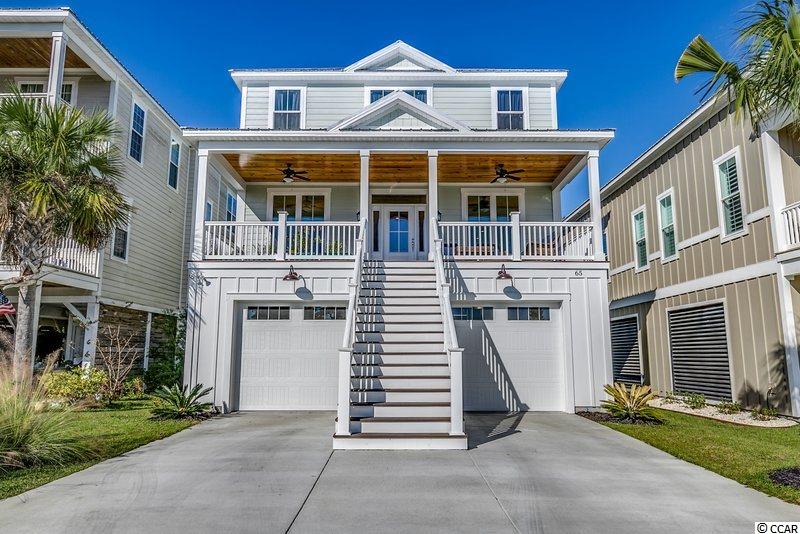
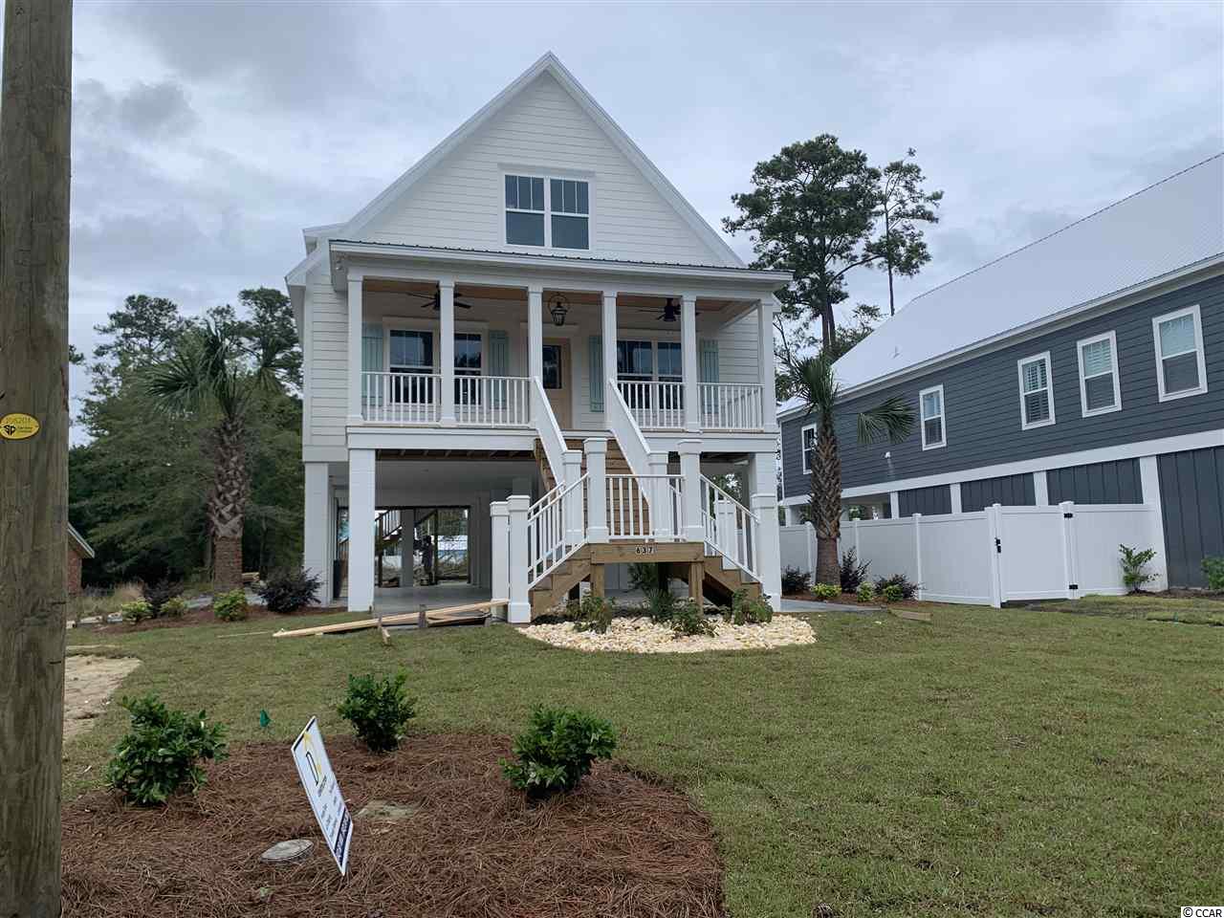
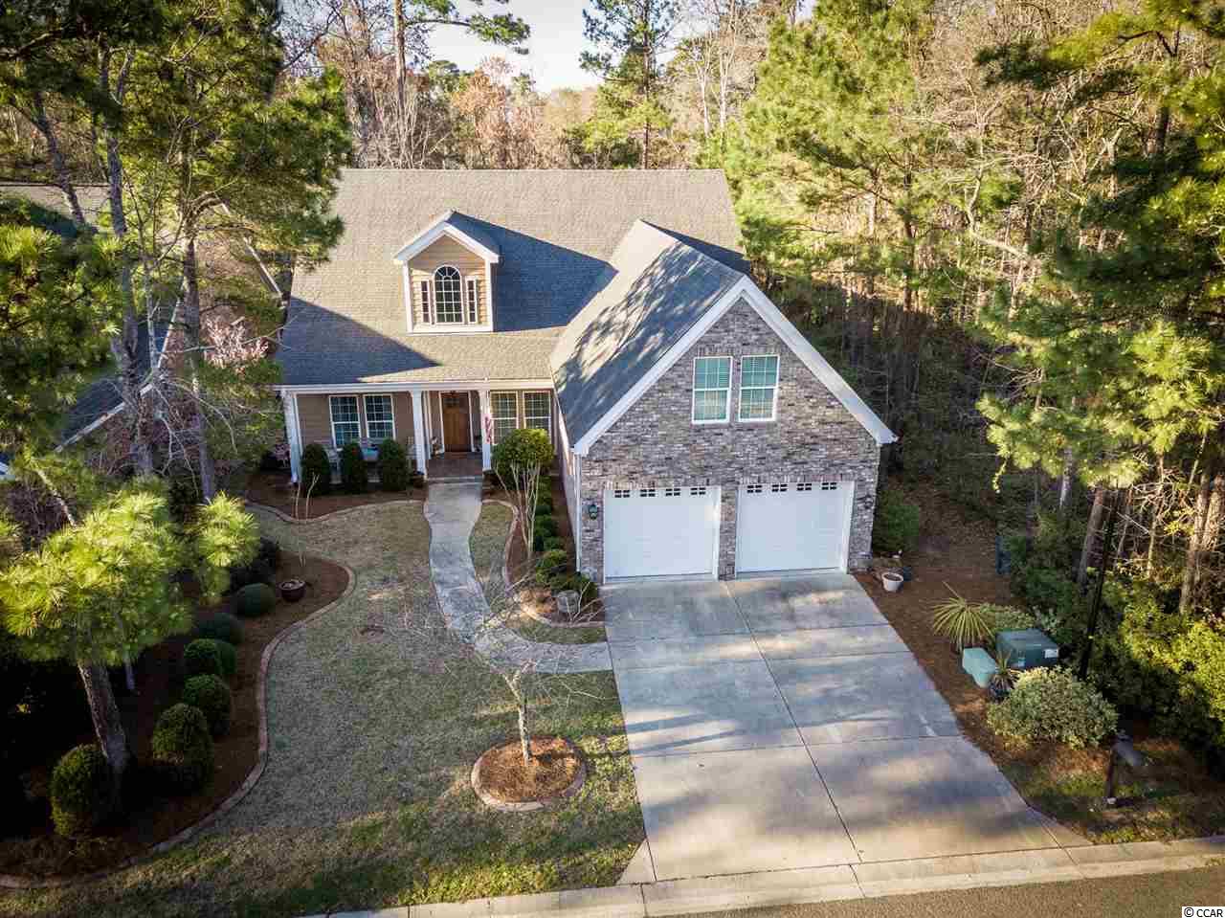
 Provided courtesy of © Copyright 2024 Coastal Carolinas Multiple Listing Service, Inc.®. Information Deemed Reliable but Not Guaranteed. © Copyright 2024 Coastal Carolinas Multiple Listing Service, Inc.® MLS. All rights reserved. Information is provided exclusively for consumers’ personal, non-commercial use,
that it may not be used for any purpose other than to identify prospective properties consumers may be interested in purchasing.
Images related to data from the MLS is the sole property of the MLS and not the responsibility of the owner of this website.
Provided courtesy of © Copyright 2024 Coastal Carolinas Multiple Listing Service, Inc.®. Information Deemed Reliable but Not Guaranteed. © Copyright 2024 Coastal Carolinas Multiple Listing Service, Inc.® MLS. All rights reserved. Information is provided exclusively for consumers’ personal, non-commercial use,
that it may not be used for any purpose other than to identify prospective properties consumers may be interested in purchasing.
Images related to data from the MLS is the sole property of the MLS and not the responsibility of the owner of this website.