252 Marbella Dr.
Murrells Inlet, SC 29576
- 3Beds
- 2Full Baths
- N/AHalf Baths
- 1,603SqFt
- 2006Year Built
- 0.29Acres
- MLS# 2424227
- Residential
- Detached
- Active
- Approx Time on Market26 days
- AreaMurrells Inlet - Horry County
- CountyHorry
- Subdivision International Club - The Meadows
Overview
Welcome to this gorgeous home in a cul-de-sac, in the sought-after Meadows of The International Club! Designed with style and functionality in mind, this single-level, thoughtfully crafted home offers an open and inviting floor plan. As you enter, a welcoming foyer leads you to the heart of the home, a spacious living room with soaring vaulted ceilings, seamlessly connected to the formal dining area and kitchen, creating the perfect flow for entertaining. The well-appointed kitchen features a solar tube for natural lighting, granite countertops, a stylish tile backsplash, a convenient pantry, and a center island - ideal for meal prep. A dedicated laundry room is just off the kitchen, adding extra convenience to your daily routine. This home boasts three spacious bedrooms, including a luxurious owner's suite with a vaulted ceiling, private bath, a custom-tiled shower, and a generous walk-in closet. The two additional bedrooms are situated on the opposite side of the home, providing privacy for guests, and are served by a guest bath with a stunning quartz countertop and a custom-tiled accent wall. Step outside to a lovely patio, perfect for relaxing or hosting outdoor gatherings. The fenced backyard, with its beautiful palm trees, offers privacy and a tropical vibe. The 2-car garage is not only practical but also features an insulated door and a mini-split system for year-round comfort. Additional highlights include bamboo flooring throughout and a charming picket fence that has been grandfathered in. This home is located in a vibrant community with top-notch amenities, including a sparkling pool, a welcoming clubhouse, a fitness center, and a play area. Plus, you'll be just minutes from great shopping, dining, and entertainment options! Don't miss the chance to call this exceptional property your own! All measurements are approximate; buyers are responsible for verification.
Agriculture / Farm
Grazing Permits Blm: ,No,
Horse: No
Grazing Permits Forest Service: ,No,
Grazing Permits Private: ,No,
Irrigation Water Rights: ,No,
Farm Credit Service Incl: ,No,
Crops Included: ,No,
Association Fees / Info
Hoa Frequency: Monthly
Hoa Fees: 94
Hoa: 1
Hoa Includes: AssociationManagement, CommonAreas, Trash
Community Features: Clubhouse, GolfCartsOk, RecreationArea, LongTermRentalAllowed, Pool
Assoc Amenities: Clubhouse, OwnerAllowedGolfCart, OwnerAllowedMotorcycle, PetRestrictions, TenantAllowedGolfCart, TenantAllowedMotorcycle
Bathroom Info
Total Baths: 2.00
Fullbaths: 2
Room Dimensions
Bedroom1: 12x10
Bedroom2: 11x10
DiningRoom: 11x10
Kitchen: 14x12
LivingRoom: 16x19
PrimaryBedroom: 16x14
Room Level
Bedroom1: Main
Bedroom2: Main
PrimaryBedroom: Main
Room Features
DiningRoom: TrayCeilings, SeparateFormalDiningRoom
Kitchen: BreakfastBar, BreakfastArea, KitchenIsland, Pantry, SolidSurfaceCounters
LivingRoom: VaultedCeilings
Other: BedroomOnMainLevel, EntranceFoyer
PrimaryBathroom: DualSinks, SeparateShower
PrimaryBedroom: CeilingFans, MainLevelMaster, VaultedCeilings, WalkInClosets
Bedroom Info
Beds: 3
Building Info
New Construction: No
Levels: One
Year Built: 2006
Mobile Home Remains: ,No,
Zoning: RE
Style: Ranch
Construction Materials: BrickVeneer, VinylSiding, WoodFrame
Buyer Compensation
Exterior Features
Spa: No
Patio and Porch Features: Patio
Pool Features: Community, OutdoorPool
Foundation: Slab
Exterior Features: SprinklerIrrigation, Patio
Financial
Lease Renewal Option: ,No,
Garage / Parking
Parking Capacity: 4
Garage: Yes
Carport: No
Parking Type: Attached, Garage, TwoCarGarage
Open Parking: No
Attached Garage: Yes
Garage Spaces: 2
Green / Env Info
Green Energy Efficient: Doors, Windows
Interior Features
Floor Cover: Laminate, Tile, Vinyl
Door Features: InsulatedDoors
Fireplace: No
Laundry Features: WasherHookup
Furnished: Unfurnished
Interior Features: Attic, PermanentAtticStairs, SplitBedrooms, WindowTreatments, BreakfastBar, BedroomOnMainLevel, BreakfastArea, EntranceFoyer, KitchenIsland, SolidSurfaceCounters
Appliances: Dishwasher, Disposal, Microwave, Range, Refrigerator, Dryer, Washer
Lot Info
Lease Considered: ,No,
Lease Assignable: ,No,
Acres: 0.29
Land Lease: No
Lot Description: CulDeSac, OutsideCityLimits
Misc
Pool Private: No
Pets Allowed: OwnerOnly, Yes
Offer Compensation
Other School Info
Property Info
County: Horry
View: No
Senior Community: No
Stipulation of Sale: None
Habitable Residence: ,No,
Property Sub Type Additional: Detached
Property Attached: No
Security Features: SmokeDetectors
Disclosures: CovenantsRestrictionsDisclosure,SellerDisclosure
Rent Control: No
Construction: Resale
Room Info
Basement: ,No,
Sold Info
Sqft Info
Building Sqft: 1810
Living Area Source: Assessor
Sqft: 1603
Tax Info
Unit Info
Utilities / Hvac
Heating: Central, Electric
Cooling: CentralAir
Electric On Property: No
Cooling: Yes
Utilities Available: CableAvailable, ElectricityAvailable, PhoneAvailable, SewerAvailable, UndergroundUtilities, WaterAvailable
Heating: Yes
Water Source: Public
Waterfront / Water
Waterfront: No
Schools
Elem: Saint James Elementary School
Middle: Saint James Middle School
High: Saint James High School
Directions
From US17 Bypass turn right onto Tournament Blvd. Turn right onto International Club Drive. Turn left onto Pickering Drive. Turn left onto Marbella Drive. Home will be on the right in the cul-de-sac.Courtesy of Cb Sea Coast Advantage Mi - Main Line: 843-650-0998
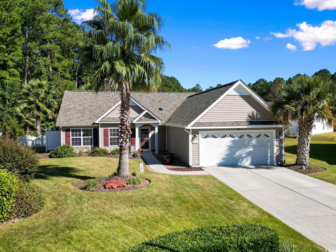
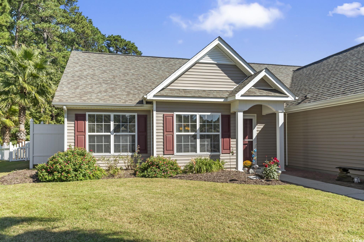
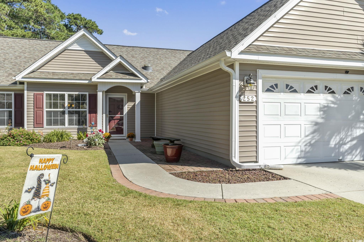
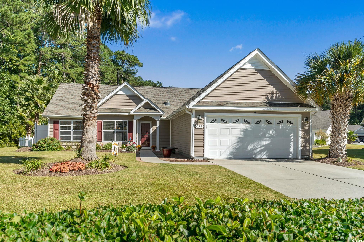
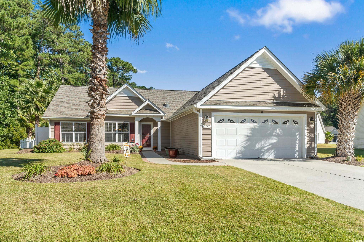
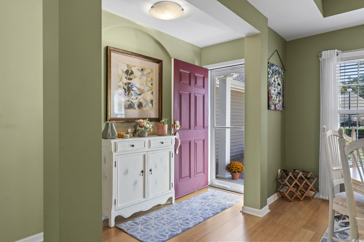
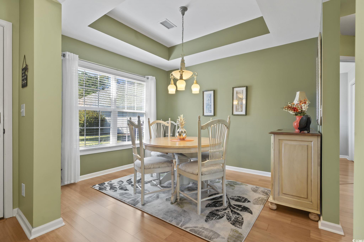
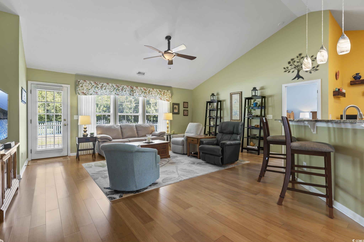
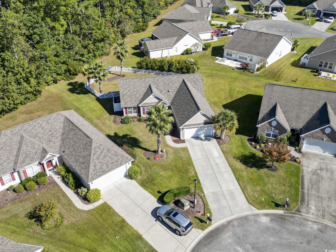
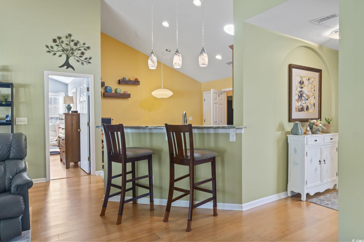
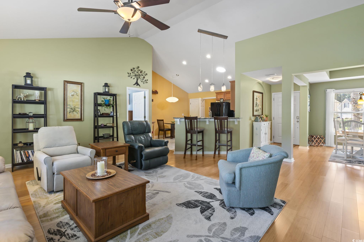
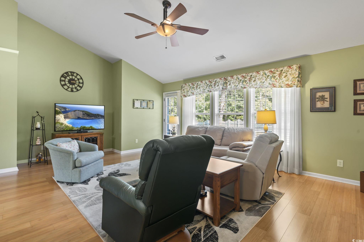
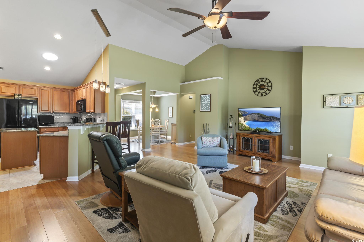

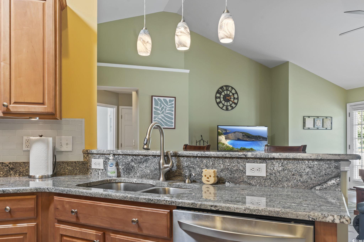
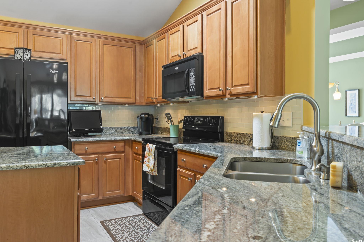
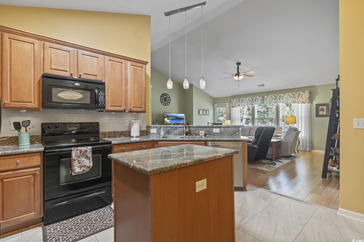
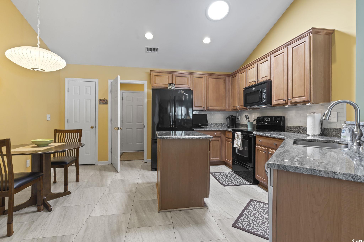
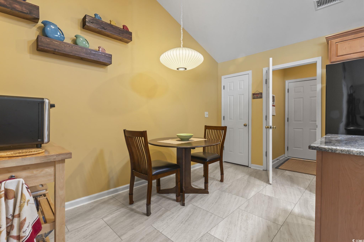
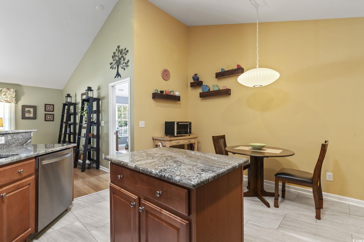
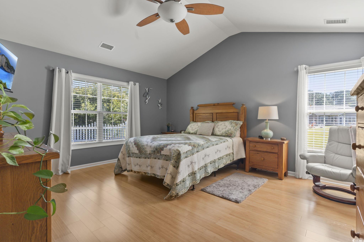
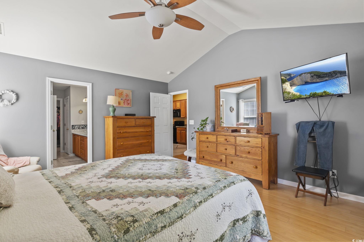
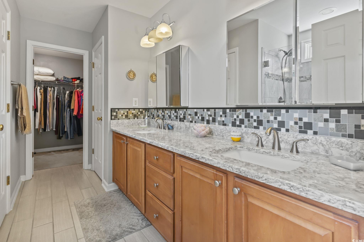
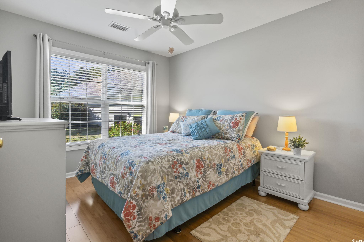
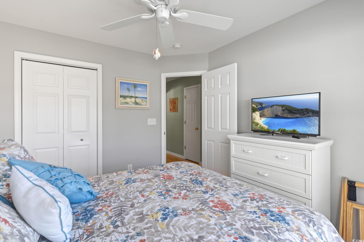

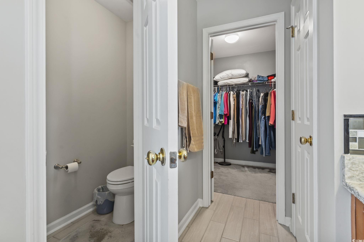
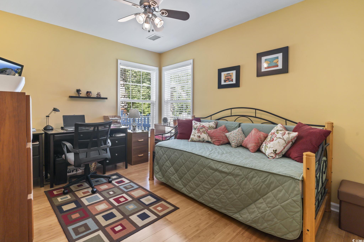
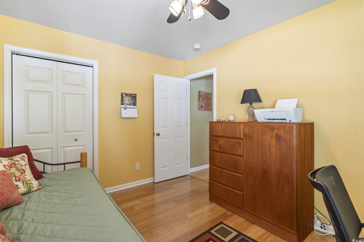
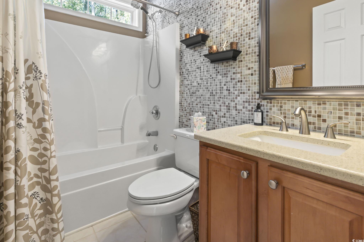
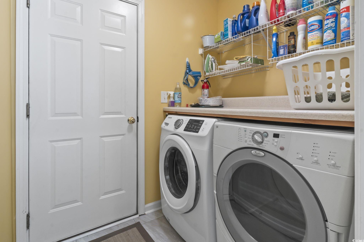
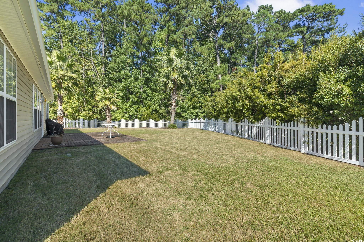
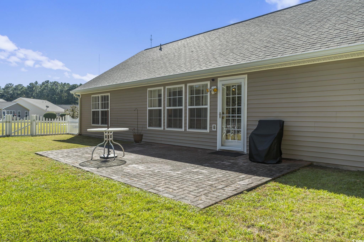
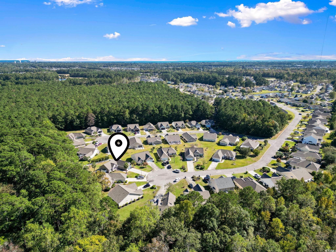
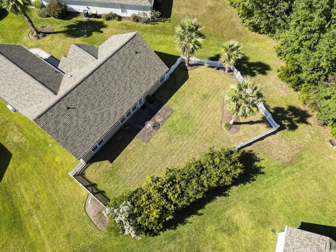
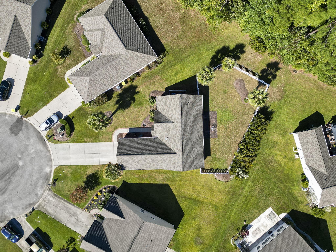
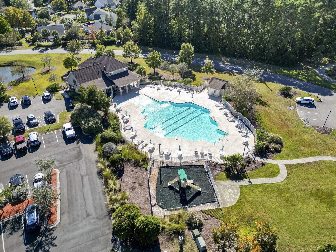
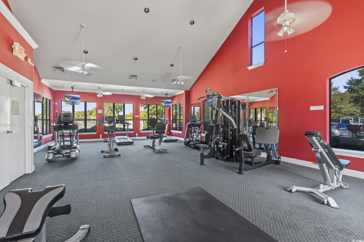
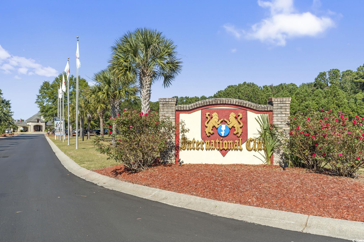
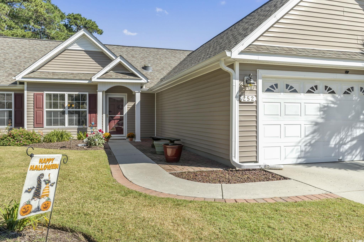
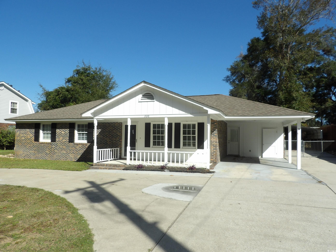
 MLS# 2425819
MLS# 2425819 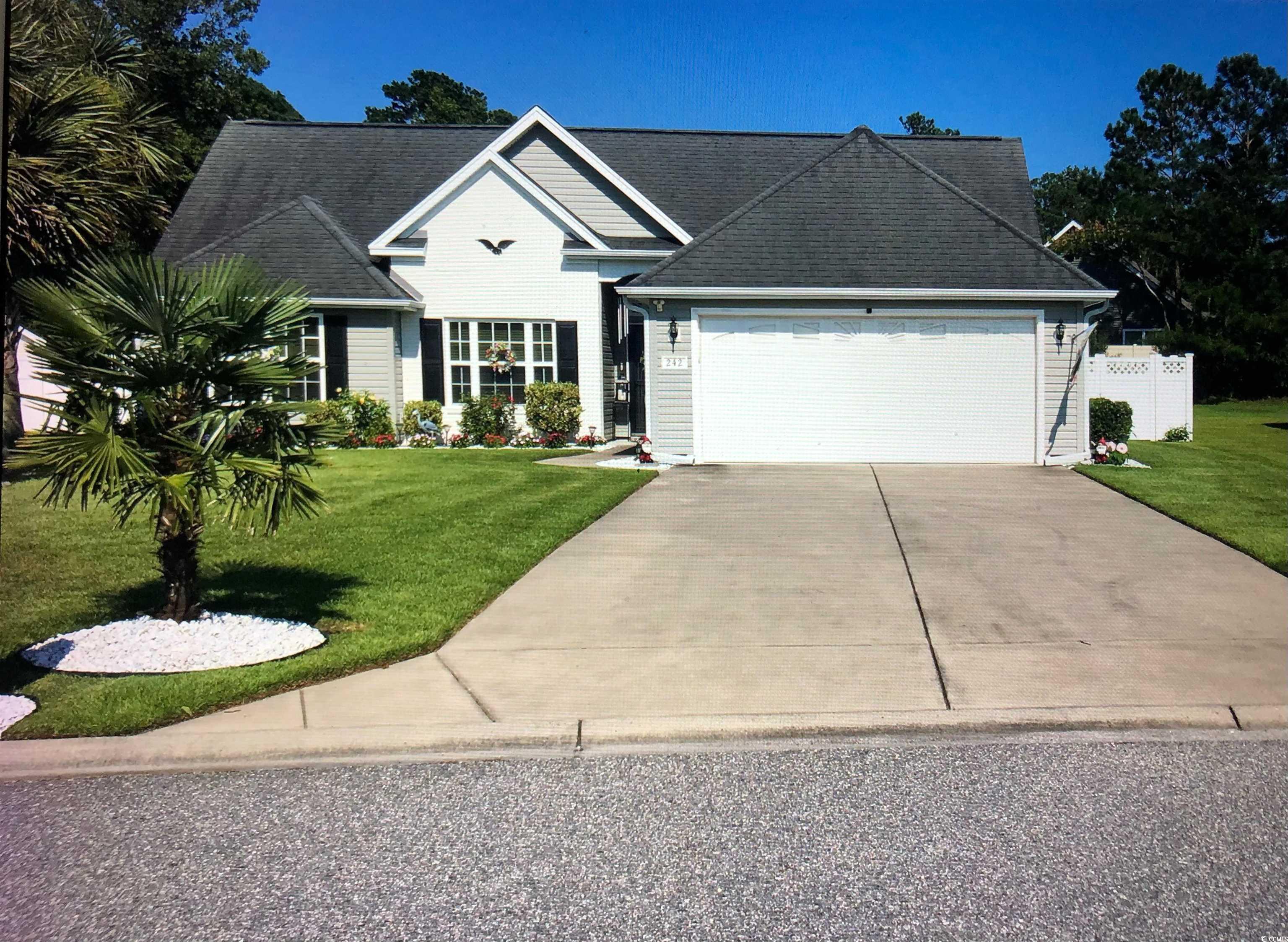
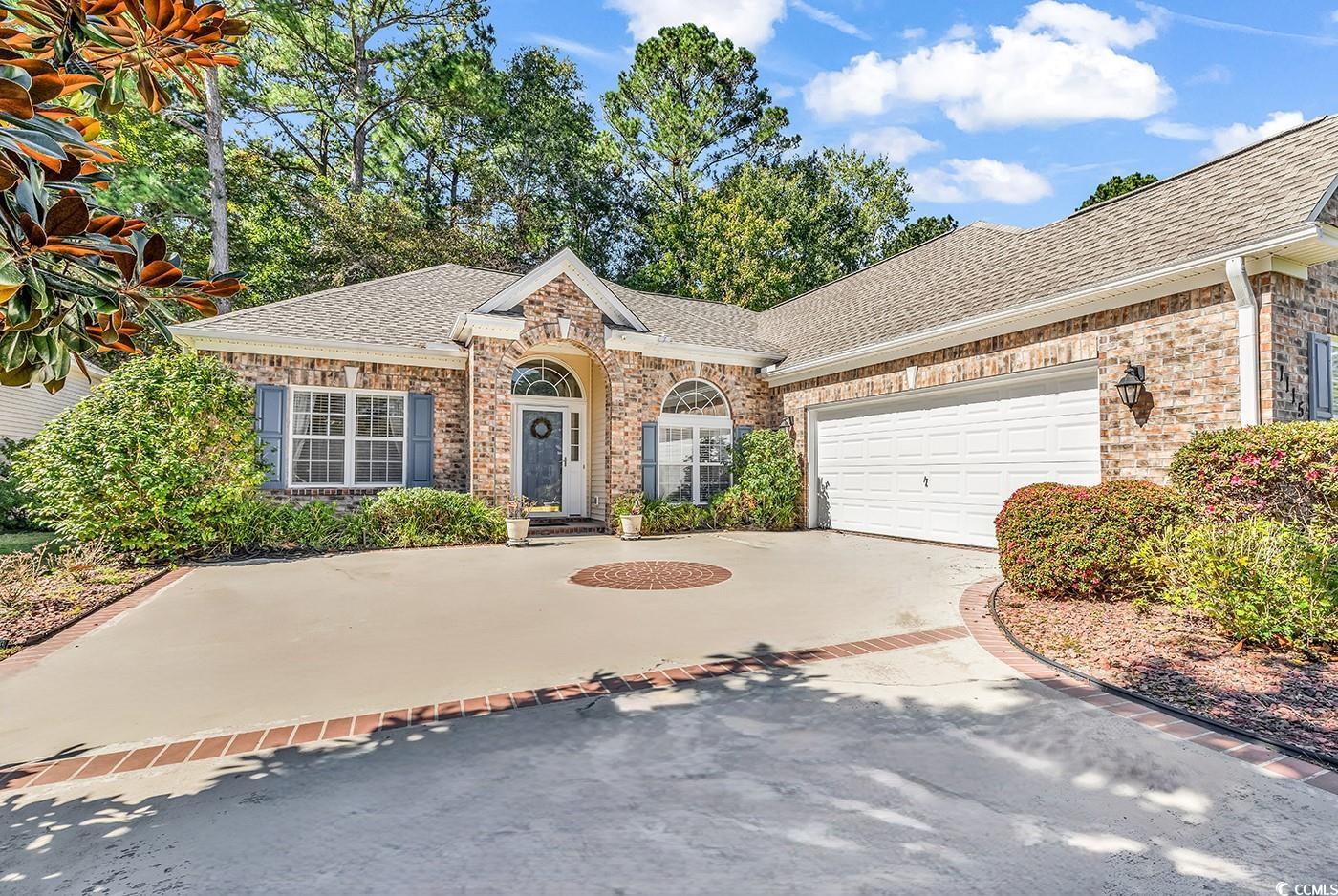

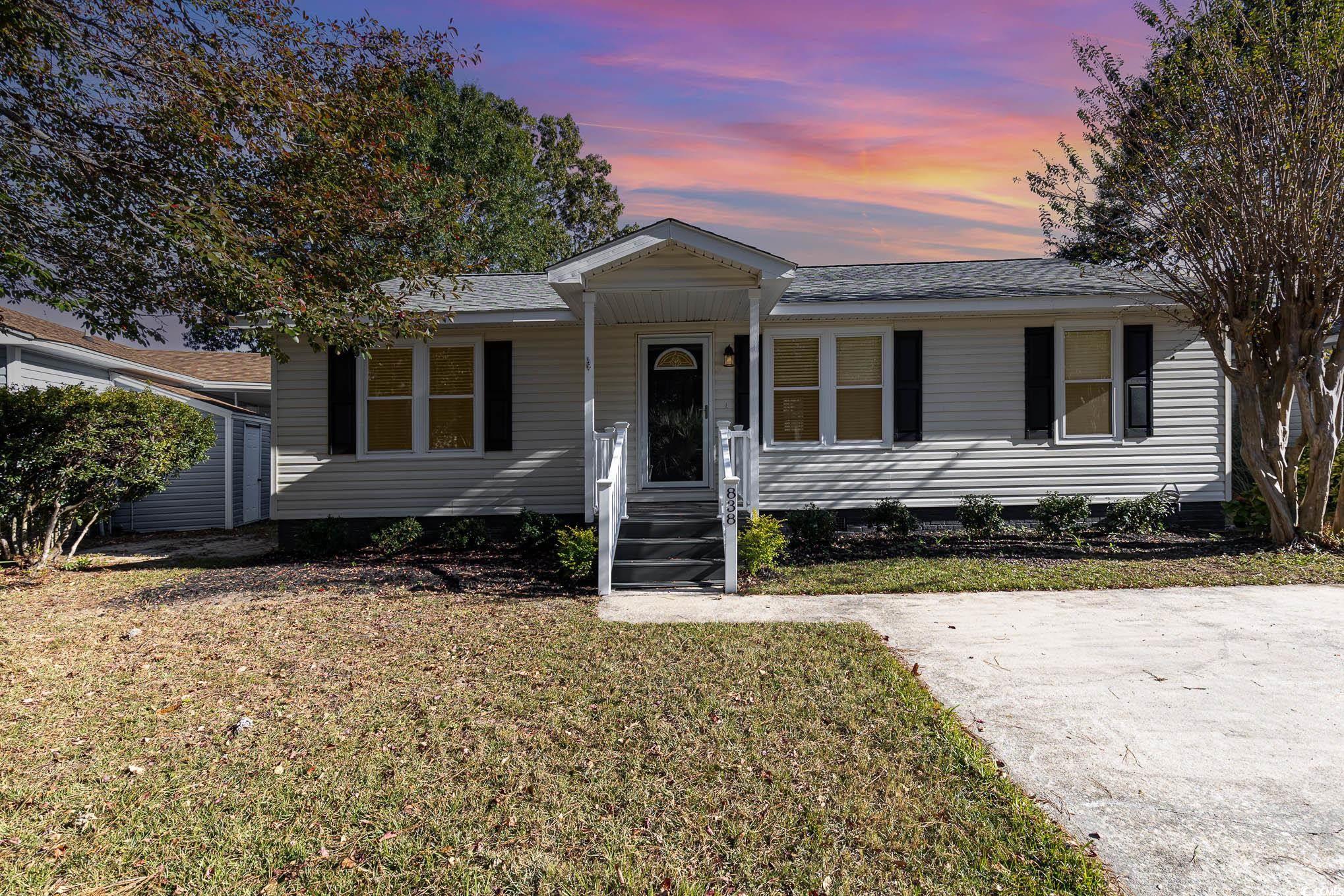
 Provided courtesy of © Copyright 2024 Coastal Carolinas Multiple Listing Service, Inc.®. Information Deemed Reliable but Not Guaranteed. © Copyright 2024 Coastal Carolinas Multiple Listing Service, Inc.® MLS. All rights reserved. Information is provided exclusively for consumers’ personal, non-commercial use,
that it may not be used for any purpose other than to identify prospective properties consumers may be interested in purchasing.
Images related to data from the MLS is the sole property of the MLS and not the responsibility of the owner of this website.
Provided courtesy of © Copyright 2024 Coastal Carolinas Multiple Listing Service, Inc.®. Information Deemed Reliable but Not Guaranteed. © Copyright 2024 Coastal Carolinas Multiple Listing Service, Inc.® MLS. All rights reserved. Information is provided exclusively for consumers’ personal, non-commercial use,
that it may not be used for any purpose other than to identify prospective properties consumers may be interested in purchasing.
Images related to data from the MLS is the sole property of the MLS and not the responsibility of the owner of this website.