2605 Great Scott Dr.
Myrtle Beach, SC 29579
- 3Beds
- 2Full Baths
- N/AHalf Baths
- 1,288SqFt
- 2010Year Built
- 0.19Acres
- MLS# 2413717
- Residential
- Detached
- Active Under Contract
- Approx Time on Market5 months, 1 day
- AreaMyrtle Beach Area--Carolina Forest
- CountyHorry
- Subdivision Berkshire Forest-Carolina Forest
Overview
Welcome to this charming 3-bedroom, 2-bathroom home nestled in the desirable Berkshire Forest community within Carolina Forest. As you step through the front door, you are greeted by an inviting living room that seamlessly flows into an eat-in kitchen, creating the perfect space for entertaining. The primary suite offers a peaceful retreat, featuring a large walk-in closet and a private ensuite bathroom. Two additional guest rooms are generously sized and easily accessible to the guest bath. Enjoy your mornings with a cup of coffee or host a barbecue in the backyard, complete with a large screened porch ideal for both mornings and evenings. The property also boasts a one-car garage, providing additional storage options. Recent updates include a new roof installed in 2024 and 4-year-old HVAC unit. Berkshire Forest offers resort-style amenities, including two pools, a lazy river, a fitness gym, a clubhouse, a pickleball court, a dog park, a playground, a splash zone with a dump bucket, a bocce court, a basketball court, a tennis court, a hot tub, and lake access with a concrete boat ramp for non-motorized boats. Conveniently located close to hospitals, fine dining, Tanger Outlets, other shops, the airport, and just 12 minutes from the beach, this home is a perfect blend of comfort and convenience. Measurements are not guaranteed. Buyer is responsible for verifying.
Agriculture / Farm
Grazing Permits Blm: ,No,
Horse: No
Grazing Permits Forest Service: ,No,
Grazing Permits Private: ,No,
Irrigation Water Rights: ,No,
Farm Credit Service Incl: ,No,
Crops Included: ,No,
Association Fees / Info
Hoa Frequency: Monthly
Hoa Fees: 102
Hoa: 1
Hoa Includes: AssociationManagement, CommonAreas, LegalAccounting, Pools, RecreationFacilities, Trash
Community Features: Clubhouse, GolfCartsOk, RecreationArea, TennisCourts, LongTermRentalAllowed, Pool
Assoc Amenities: Clubhouse, OwnerAllowedGolfCart, OwnerAllowedMotorcycle, PetRestrictions, TenantAllowedGolfCart, TennisCourts
Bathroom Info
Total Baths: 2.00
Fullbaths: 2
Bedroom Info
Beds: 3
Building Info
New Construction: No
Levels: One
Year Built: 2010
Mobile Home Remains: ,No,
Zoning: RE
Style: Ranch
Construction Materials: VinylSiding, WoodFrame
Builders Name: Centex Homes
Builder Model: Jasper
Buyer Compensation
Exterior Features
Spa: No
Patio and Porch Features: RearPorch, FrontPorch, Patio, Porch, Screened
Pool Features: Community, OutdoorPool
Foundation: Slab
Exterior Features: Porch, Patio
Financial
Lease Renewal Option: ,No,
Garage / Parking
Parking Capacity: 2
Garage: Yes
Carport: No
Parking Type: Attached, Garage, OneSpace, GarageDoorOpener
Open Parking: No
Attached Garage: No
Garage Spaces: 1
Green / Env Info
Green Energy Efficient: Doors, Windows
Interior Features
Floor Cover: Laminate, Vinyl
Door Features: InsulatedDoors
Fireplace: No
Laundry Features: WasherHookup
Furnished: Unfurnished
Interior Features: BedroomOnMainLevel, BreakfastArea, EntranceFoyer, KitchenIsland, SolidSurfaceCounters
Appliances: Dishwasher, Disposal, Microwave, Range, Refrigerator
Lot Info
Lease Considered: ,No,
Lease Assignable: ,No,
Acres: 0.19
Land Lease: No
Lot Description: OutsideCityLimits, Rectangular
Misc
Pool Private: No
Pets Allowed: OwnerOnly, Yes
Offer Compensation
Other School Info
Property Info
County: Horry
View: No
Senior Community: No
Stipulation of Sale: None
Habitable Residence: ,No,
Property Sub Type Additional: Detached
Property Attached: No
Security Features: SmokeDetectors
Disclosures: CovenantsRestrictionsDisclosure,SellerDisclosure
Rent Control: No
Construction: Resale
Room Info
Basement: ,No,
Sold Info
Sqft Info
Building Sqft: 1652
Living Area Source: Plans
Sqft: 1288
Tax Info
Unit Info
Utilities / Hvac
Heating: Central, Electric
Cooling: CentralAir
Electric On Property: No
Cooling: Yes
Utilities Available: CableAvailable, ElectricityAvailable, NaturalGasAvailable, PhoneAvailable, SewerAvailable, UndergroundUtilities, WaterAvailable
Heating: Yes
Water Source: Public
Waterfront / Water
Waterfront: No
Directions
From Hwy 501 toward Conway go over Intracoastal Waterway and take first exit on right. Turn left onto Waccamaw Blvd. Make first right at stoplight onto River Oaks Dr. Left on Augusta Plantation, left onto Brentford. Turn right onto Loddin Ave. Turn left onto Great Scott Dr. Home will be on the left.Courtesy of Cb Sea Coast Advantage Mi - Main Line: 843-650-0998
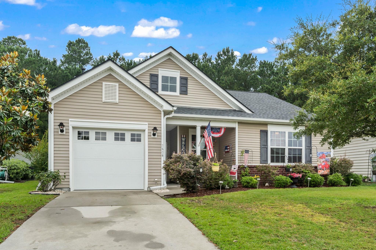
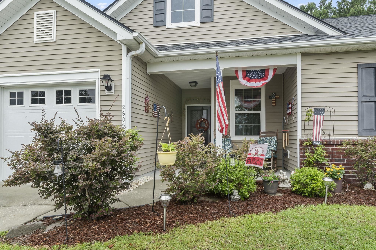
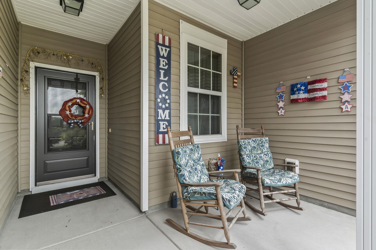

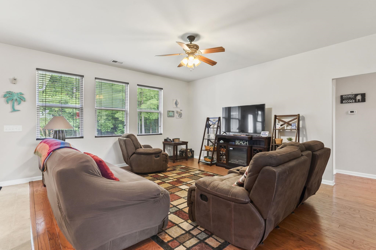
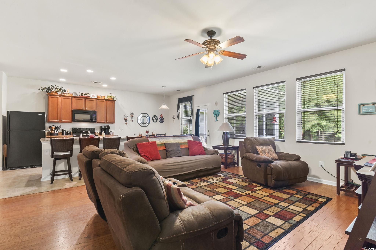
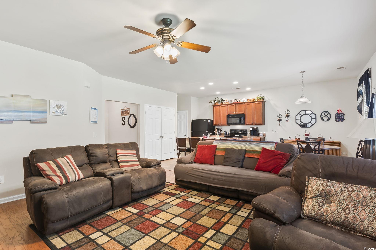
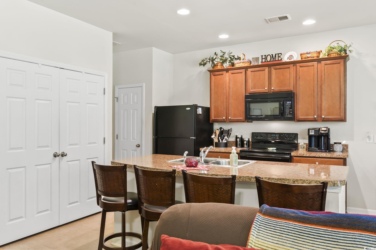
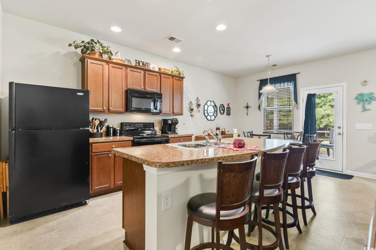
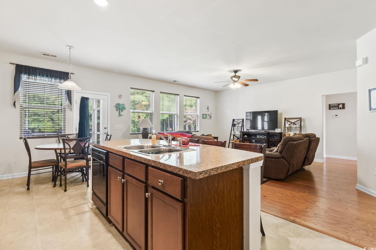
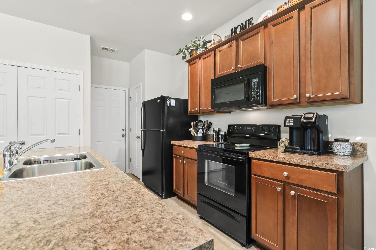
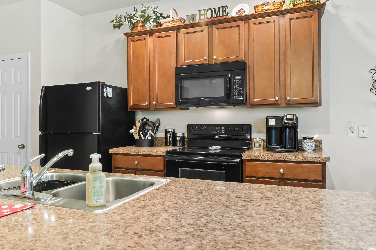
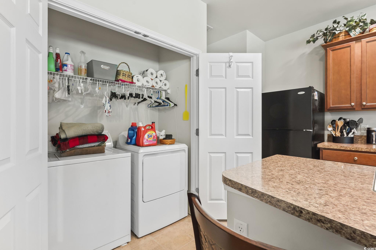
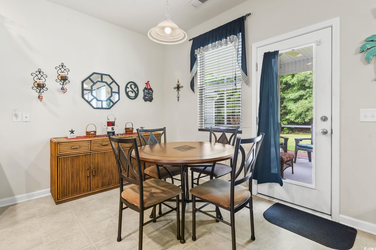
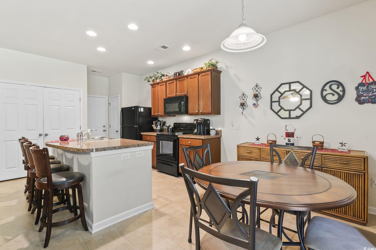
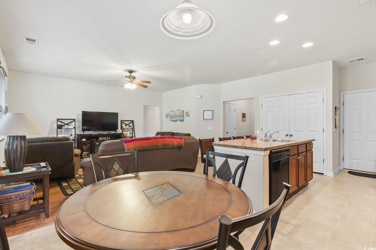
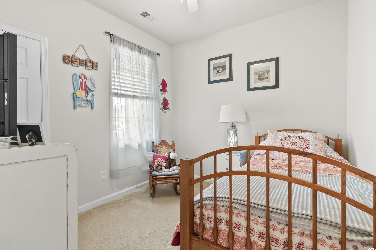
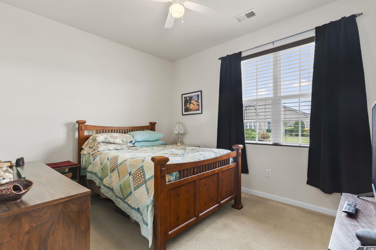
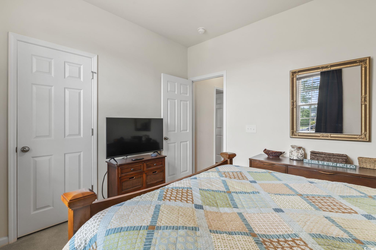
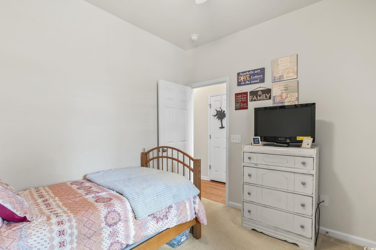

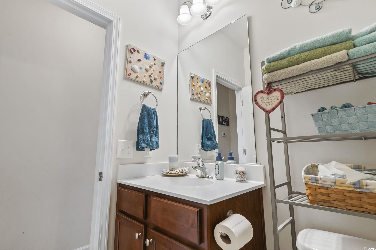
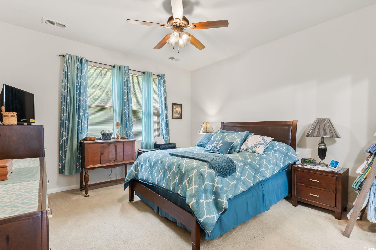
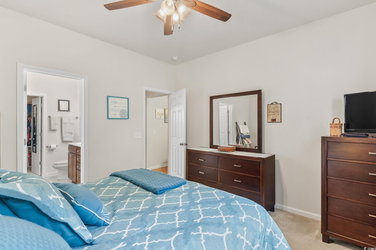
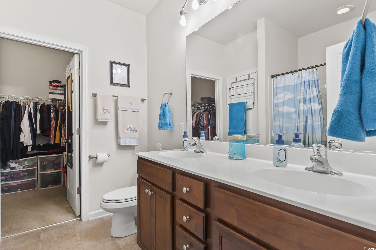
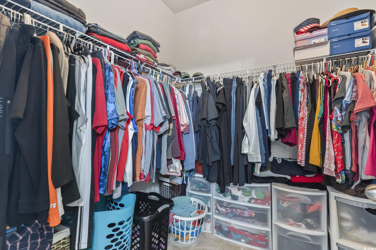
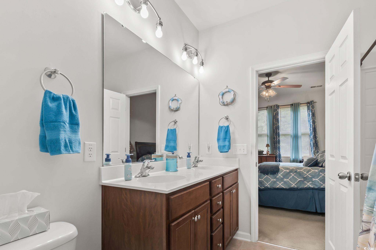
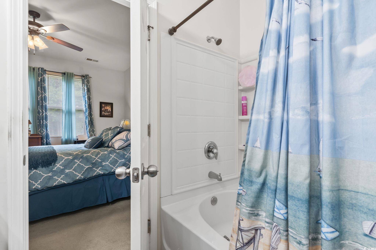
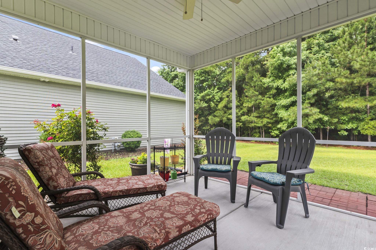
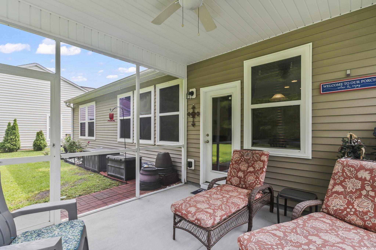

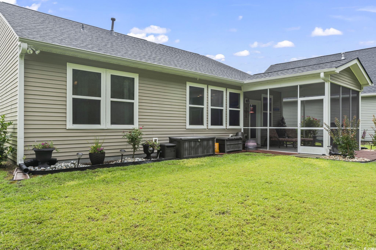

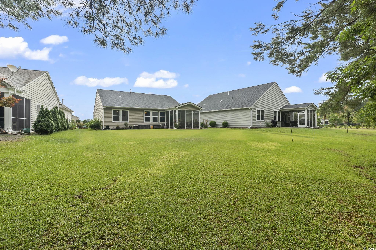

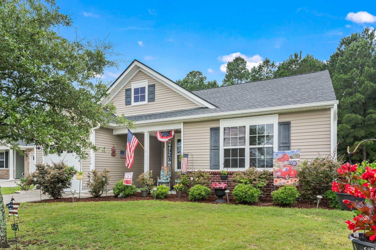
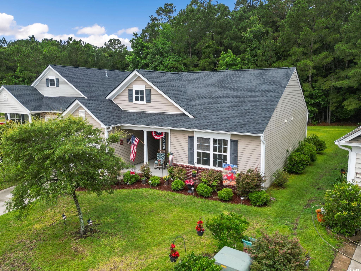
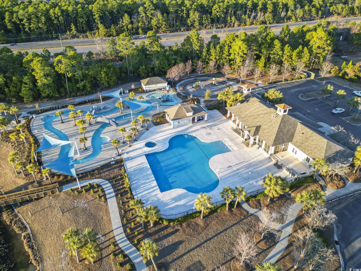

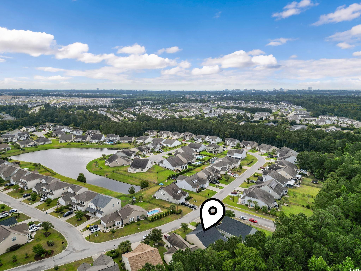
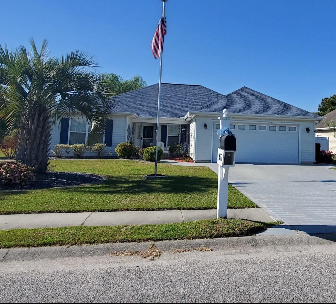
 MLS# 2425240
MLS# 2425240 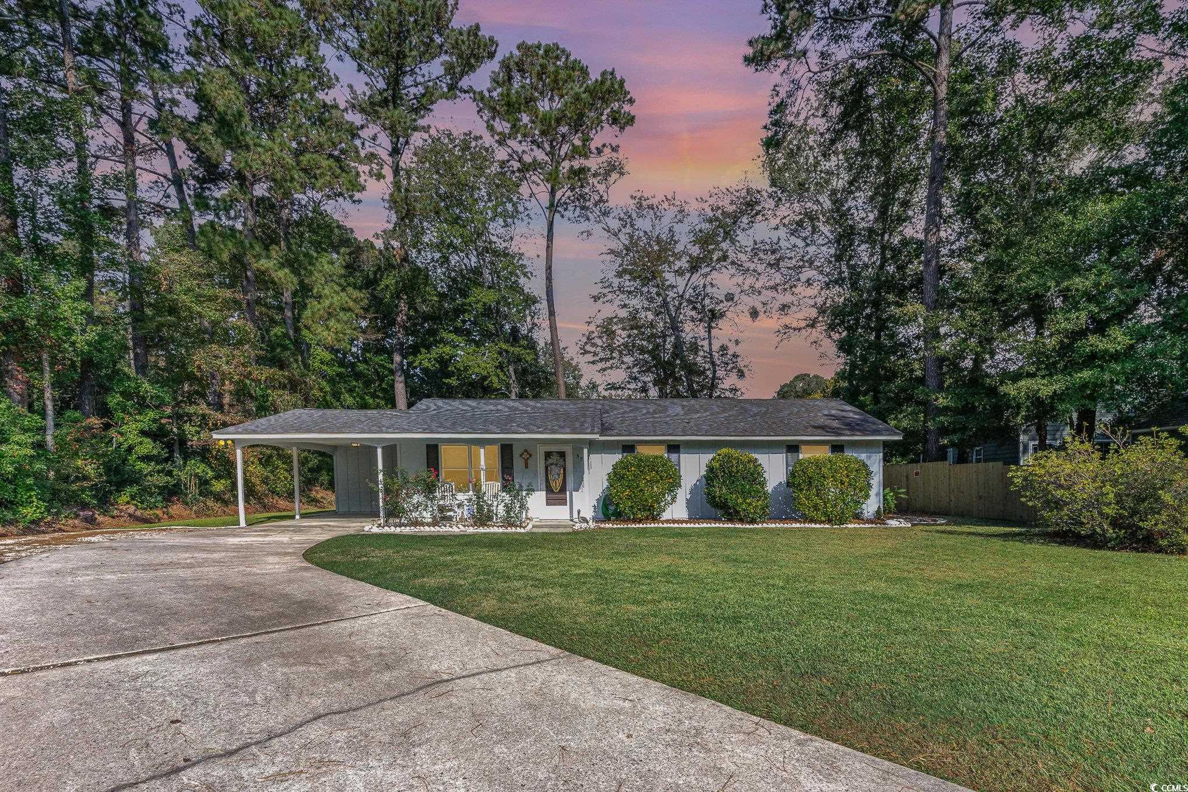
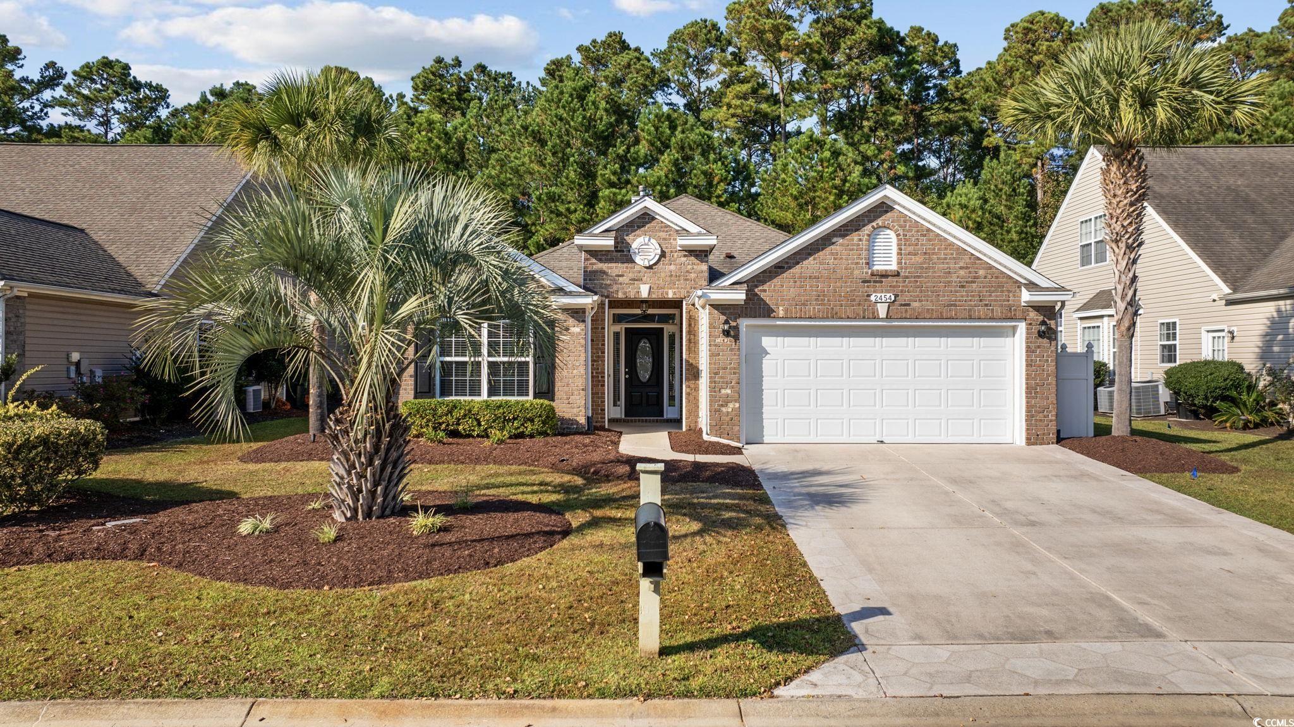
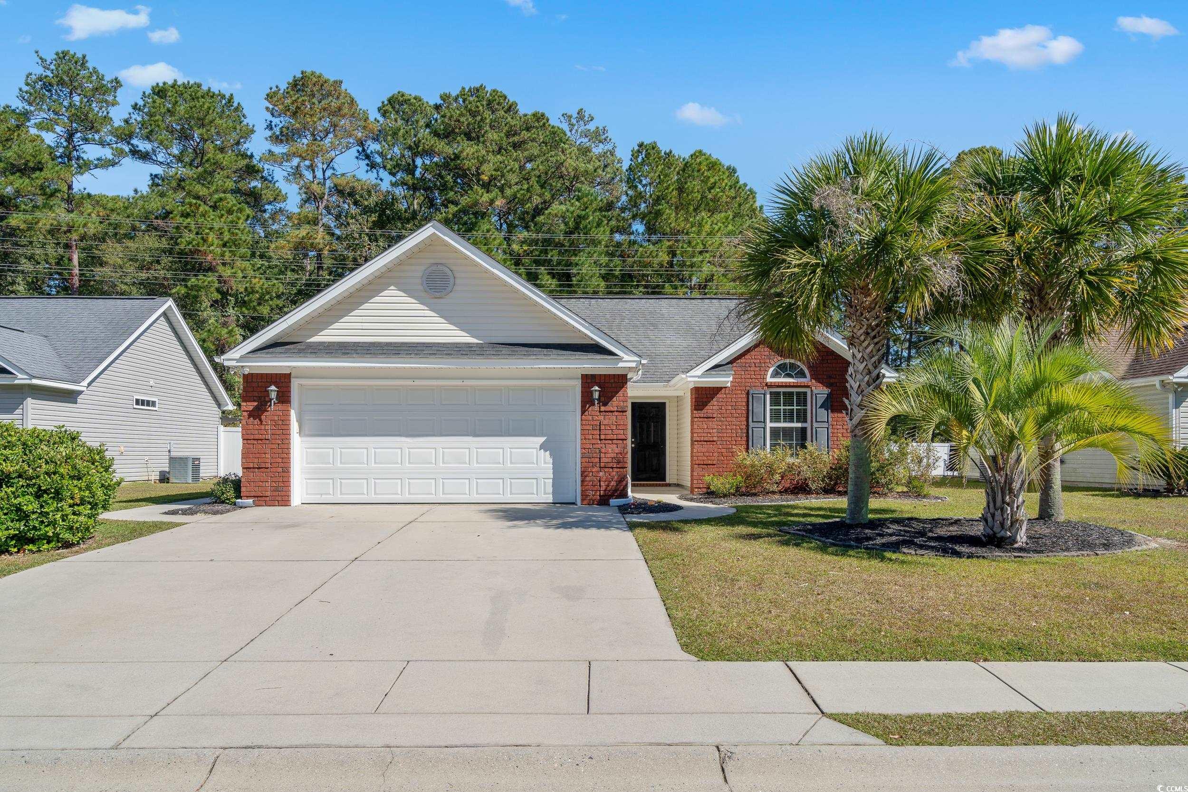
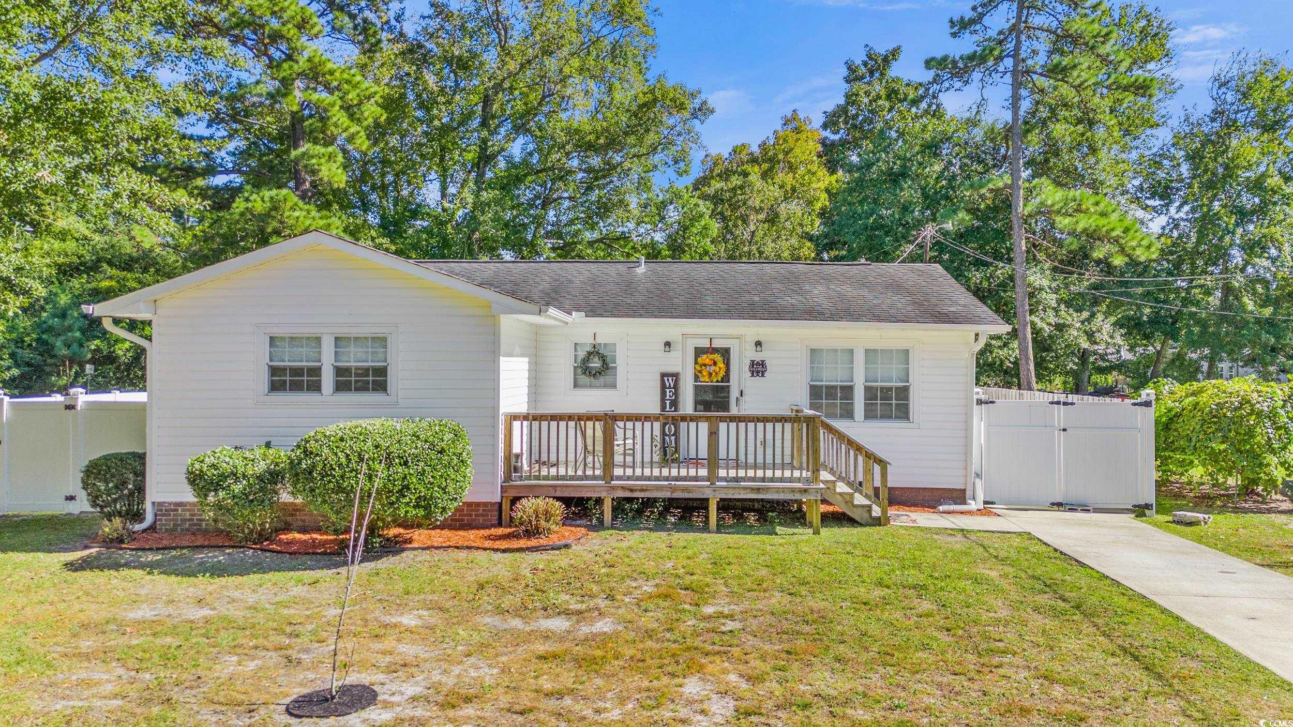
 Provided courtesy of © Copyright 2024 Coastal Carolinas Multiple Listing Service, Inc.®. Information Deemed Reliable but Not Guaranteed. © Copyright 2024 Coastal Carolinas Multiple Listing Service, Inc.® MLS. All rights reserved. Information is provided exclusively for consumers’ personal, non-commercial use,
that it may not be used for any purpose other than to identify prospective properties consumers may be interested in purchasing.
Images related to data from the MLS is the sole property of the MLS and not the responsibility of the owner of this website.
Provided courtesy of © Copyright 2024 Coastal Carolinas Multiple Listing Service, Inc.®. Information Deemed Reliable but Not Guaranteed. © Copyright 2024 Coastal Carolinas Multiple Listing Service, Inc.® MLS. All rights reserved. Information is provided exclusively for consumers’ personal, non-commercial use,
that it may not be used for any purpose other than to identify prospective properties consumers may be interested in purchasing.
Images related to data from the MLS is the sole property of the MLS and not the responsibility of the owner of this website.