279 Empyrean Circle
Myrtle Beach, SC 29588
- 5Beds
- 3Full Baths
- 1Half Baths
- 2,471SqFt
- 2023Year Built
- 0.25Acres
- MLS# 2416828
- Residential
- Detached
- Sold
- Approx Time on Market1 month, 24 days
- AreaMyrtle Beach Area--South of 501 Between West Ferry & Burcale
- CountyHorry
- Subdivision Arcadia
Overview
Welcome Home.! This 2023 build in one of Myrtle Beach's newest neighborhoods is better than new. The home is immaculate & just the right size at almost 2500 sq ft. The main level features a formal dining area, (Or office), with a pass through to the Kitchen area. The Kitchen has a large breakfast bar (seats up to 6), upgraded staggered cabinets, lg pantry, and is open to the living area. For your guests there is powder room on the first floor. The Master bedroom is on the main floor with private ensuite bath w/ tiled shower. The second floor has 4 beds & 2 full baths. The first bedroom has access to the balcony with an unobstructed view of the pond and shares a jack-n-jill bath with another bedroom. There is an oversized bedroom (20x15) upstairs that would make a great guest suite or media room. The lot is private ~ You could sit on your front porch & enjoy the view of the pond or go to the back of the house for your covered & screened lanai (11'8""x 15'6"") with a view of nothing but trees **** On top of taking great care of the home in the past year, the owners have added several desired features: Irrigation (Wi-Fi & Smart integration), 5"" Gutters, Blinds, Designer Level Ceiling Fans in Living & Bedroom areas, Painted Garage walls, Simply Safe security w/ glass breakage, Garage & Lanai floors have both been sealed & epoxied, Fridge & Washer/Dryer are both Wi-Fi enabled. All measurements are estimates and should be verified by Buyer.
Sale Info
Listing Date: 07-18-2024
Sold Date: 09-12-2024
Aprox Days on Market:
1 month(s), 24 day(s)
Listing Sold:
1 month(s), 27 day(s) ago
Asking Price: $410,000
Selling Price: $405,000
Price Difference:
Reduced By $5,000
Agriculture / Farm
Grazing Permits Blm: ,No,
Horse: No
Grazing Permits Forest Service: ,No,
Grazing Permits Private: ,No,
Irrigation Water Rights: ,No,
Farm Credit Service Incl: ,No,
Crops Included: ,No,
Association Fees / Info
Hoa Frequency: Monthly
Hoa Fees: 82
Hoa: 1
Hoa Includes: AssociationManagement, CommonAreas, Pools, Trash
Community Features: Clubhouse, GolfCartsOK, RecreationArea, LongTermRentalAllowed, Pool
Assoc Amenities: Clubhouse, OwnerAllowedGolfCart, OwnerAllowedMotorcycle, PetRestrictions
Bathroom Info
Total Baths: 4.00
Halfbaths: 1
Fullbaths: 3
Bedroom Info
Beds: 5
Building Info
New Construction: No
Levels: Two
Year Built: 2023
Mobile Home Remains: ,No,
Zoning: Res
Construction Materials: VinylSiding
Builders Name: Lennar
Builder Model: Kensington
Buyer Compensation
Exterior Features
Spa: No
Patio and Porch Features: FrontPorch, Patio
Pool Features: Community, OutdoorPool
Foundation: Slab
Exterior Features: SprinklerIrrigation, Patio
Financial
Lease Renewal Option: ,No,
Garage / Parking
Parking Capacity: 4
Garage: Yes
Carport: No
Parking Type: Attached, Garage, TwoCarGarage, GarageDoorOpener
Open Parking: No
Attached Garage: Yes
Garage Spaces: 2
Green / Env Info
Interior Features
Floor Cover: Carpet, Laminate, Tile
Fireplace: No
Laundry Features: WasherHookup
Furnished: Unfurnished
Interior Features: BreakfastBar, EntranceFoyer, StainlessSteelAppliances, SolidSurfaceCounters
Appliances: Dishwasher, Disposal, Microwave, Range, Refrigerator, Dryer, Washer
Lot Info
Lease Considered: ,No,
Lease Assignable: ,No,
Acres: 0.25
Land Lease: No
Lot Description: IrregularLot
Misc
Pool Private: No
Pets Allowed: OwnerOnly, Yes
Offer Compensation
Other School Info
Property Info
County: Horry
View: No
Senior Community: No
Stipulation of Sale: None
Habitable Residence: ,No,
Property Sub Type Additional: Detached
Property Attached: No
Security Features: SecuritySystem, SmokeDetectors
Disclosures: CovenantsRestrictionsDisclosure
Rent Control: No
Construction: Resale
Room Info
Basement: ,No,
Sold Info
Sold Date: 2024-09-12T00:00:00
Sqft Info
Building Sqft: 3205
Living Area Source: Builder
Sqft: 2471
Tax Info
Unit Info
Utilities / Hvac
Heating: Central, Electric, Gas
Cooling: CentralAir
Electric On Property: No
Cooling: Yes
Utilities Available: CableAvailable, ElectricityAvailable, NaturalGasAvailable, SewerAvailable, UndergroundUtilities, WaterAvailable
Heating: Yes
Water Source: Public
Waterfront / Water
Waterfront: No
Schools
Elem: Forestbrook Elementary School
Middle: Forestbrook Middle School
High: Socastee High School
Directions
Enter Arcadia development off of Forestbrook Road. Take first right (past mailboxes). Stay Right at Lennar model & Home is 2nd on the Right.Courtesy of Re/max Southern Shores - Cell: 217-343-0820
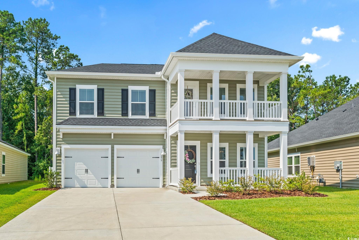
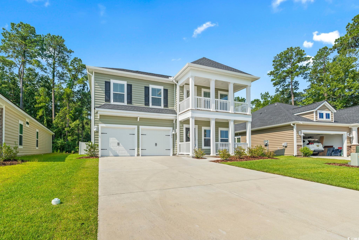
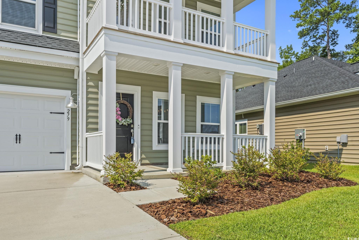
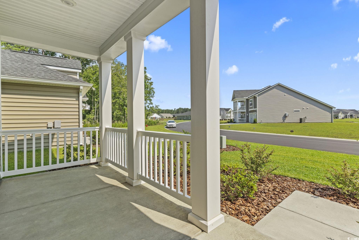
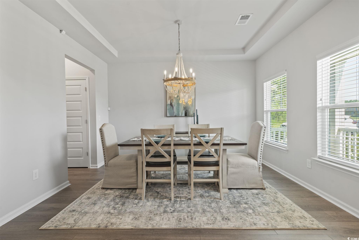
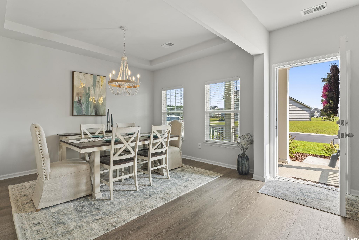
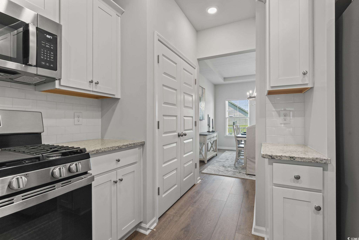
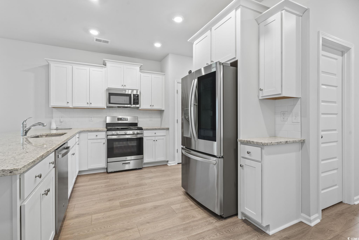
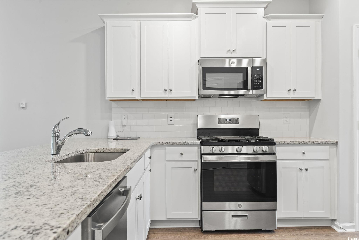
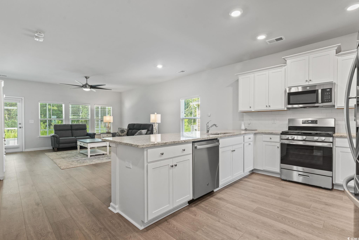
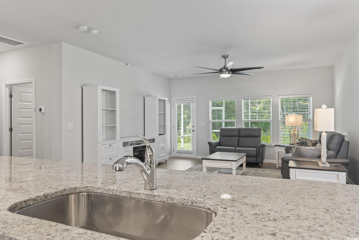
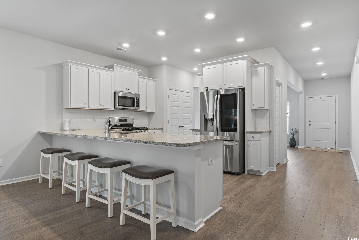
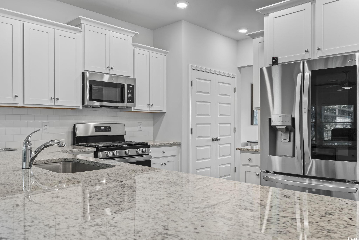
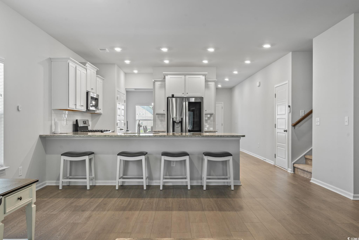
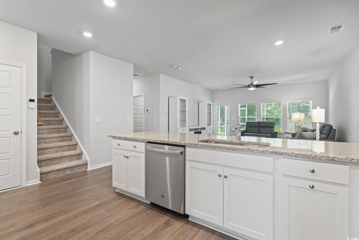
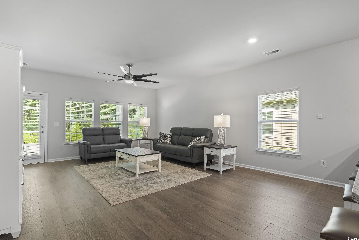
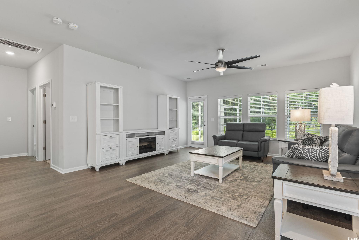
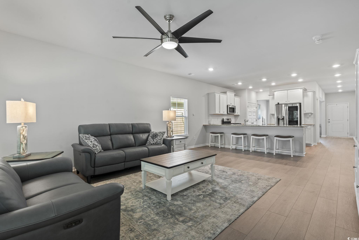
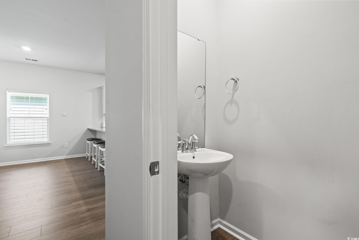
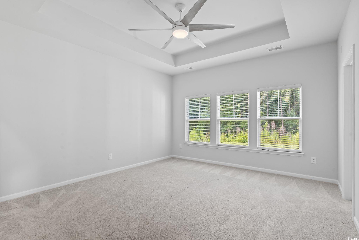
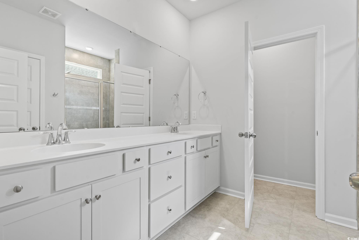
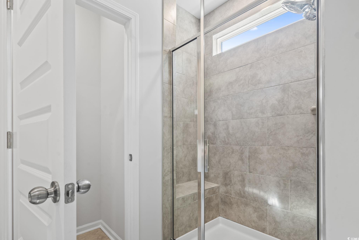
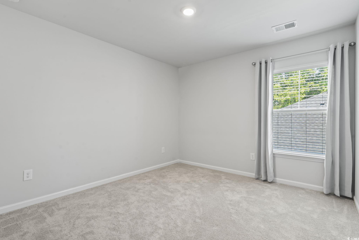
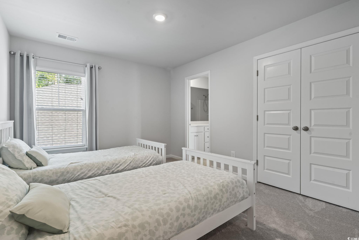
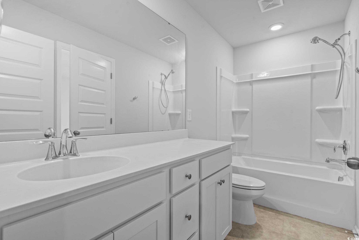
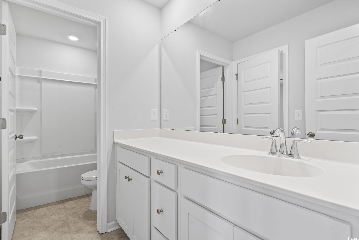
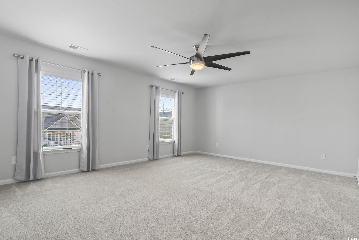
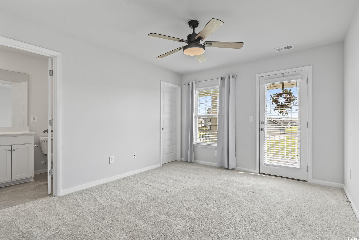
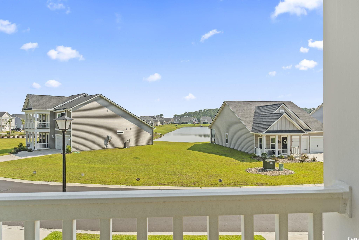
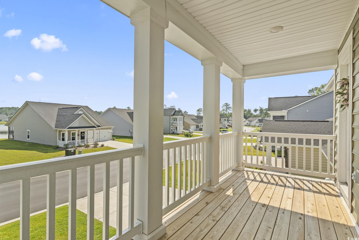
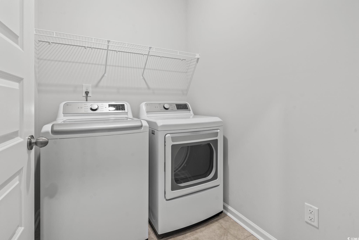
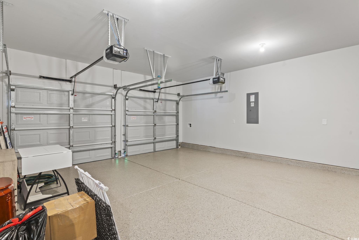
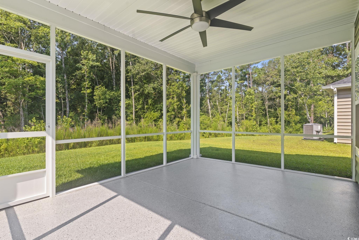
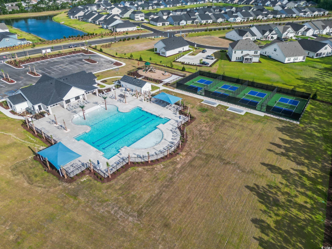
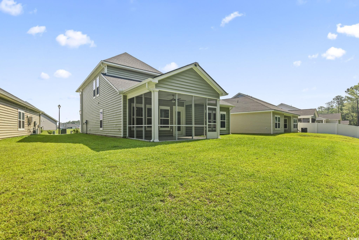
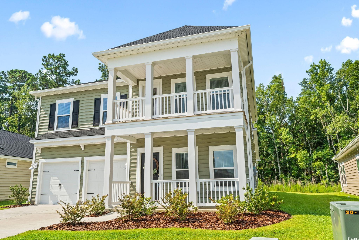
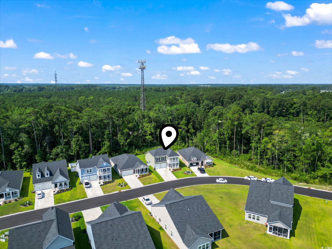
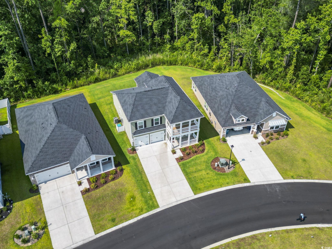
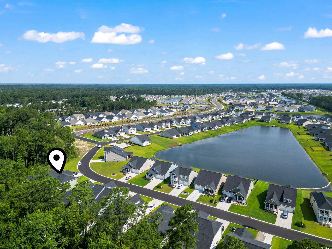
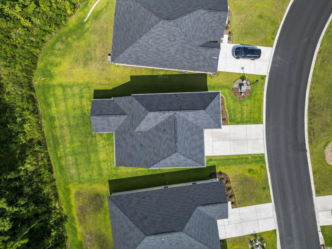
 MLS# 922424
MLS# 922424 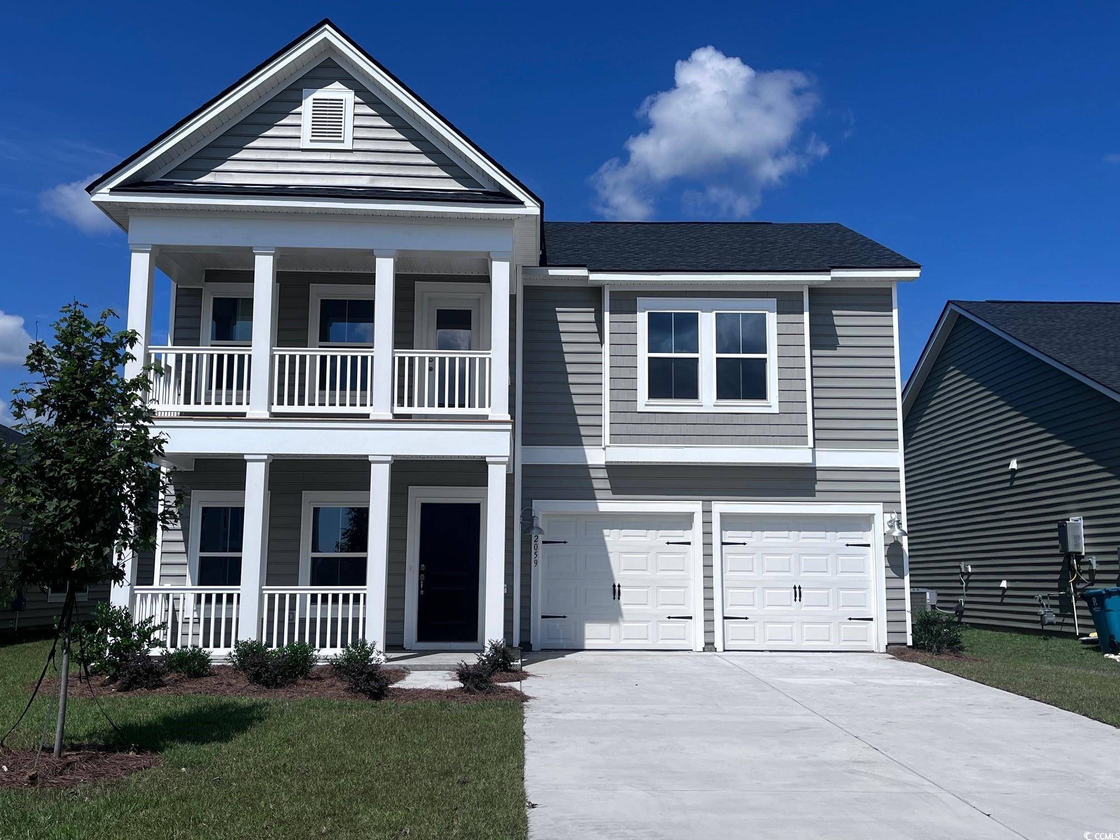
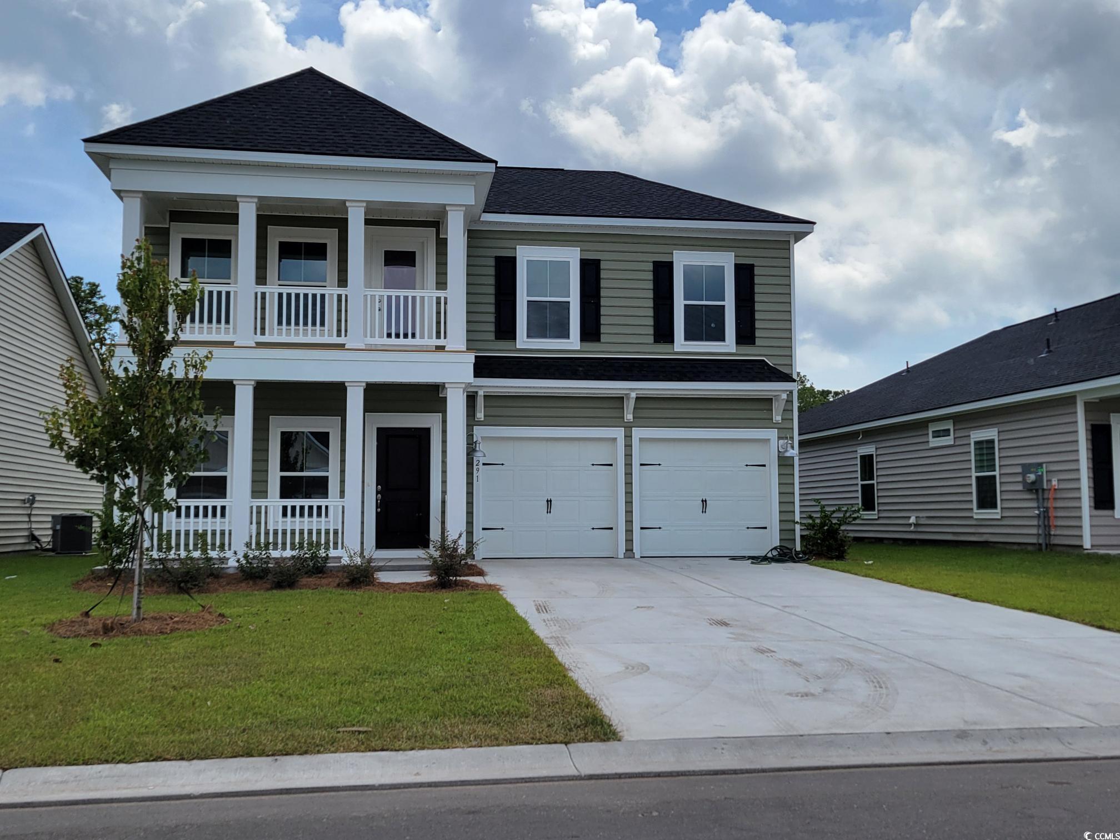
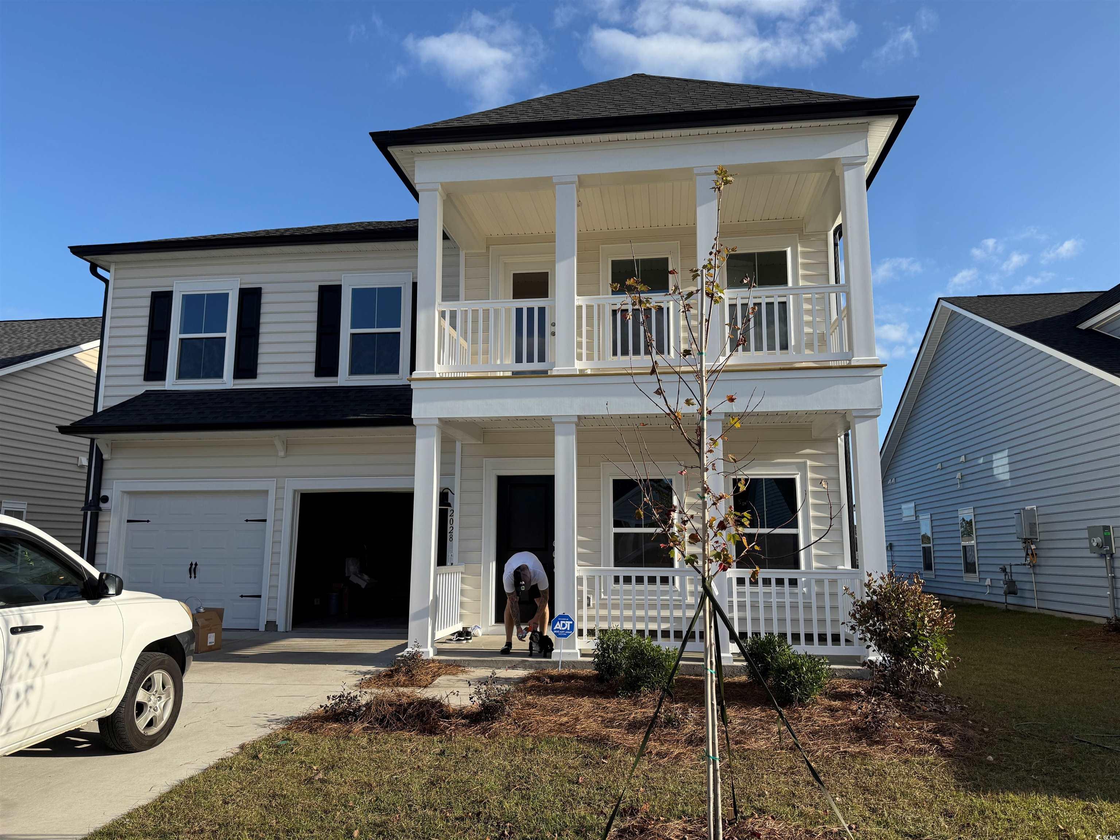
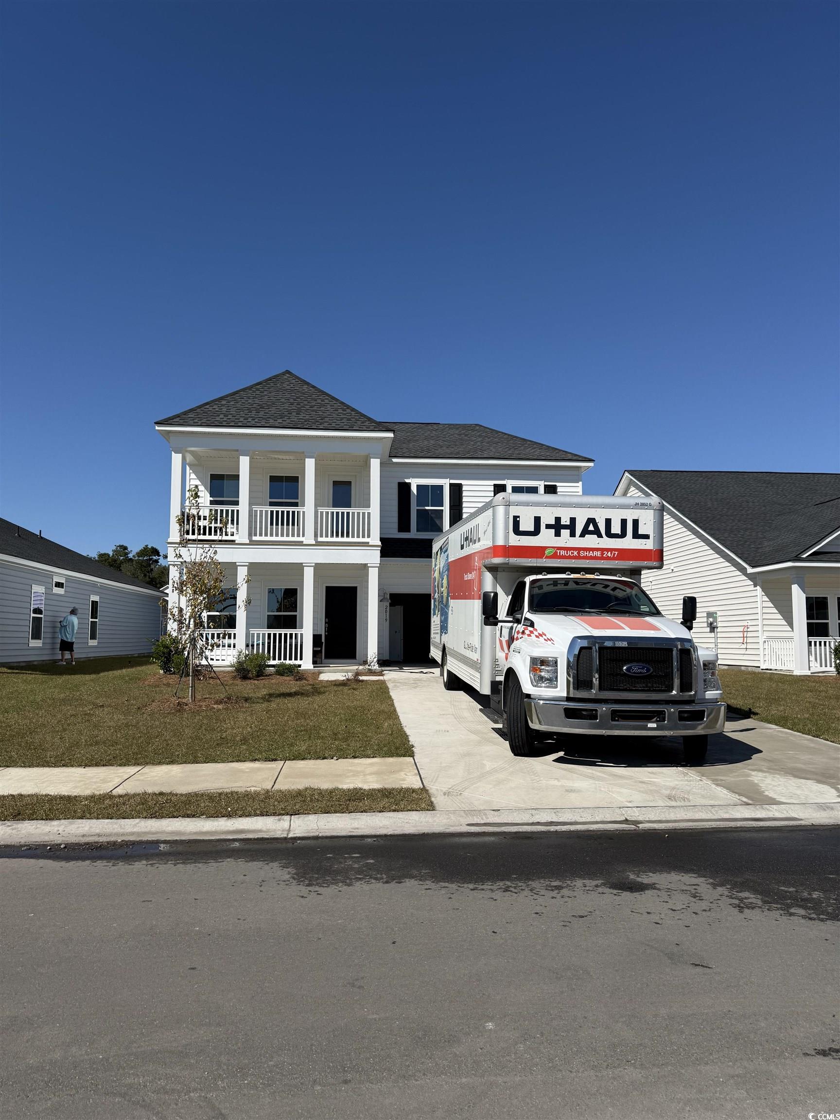
 Provided courtesy of © Copyright 2024 Coastal Carolinas Multiple Listing Service, Inc.®. Information Deemed Reliable but Not Guaranteed. © Copyright 2024 Coastal Carolinas Multiple Listing Service, Inc.® MLS. All rights reserved. Information is provided exclusively for consumers’ personal, non-commercial use,
that it may not be used for any purpose other than to identify prospective properties consumers may be interested in purchasing.
Images related to data from the MLS is the sole property of the MLS and not the responsibility of the owner of this website.
Provided courtesy of © Copyright 2024 Coastal Carolinas Multiple Listing Service, Inc.®. Information Deemed Reliable but Not Guaranteed. © Copyright 2024 Coastal Carolinas Multiple Listing Service, Inc.® MLS. All rights reserved. Information is provided exclusively for consumers’ personal, non-commercial use,
that it may not be used for any purpose other than to identify prospective properties consumers may be interested in purchasing.
Images related to data from the MLS is the sole property of the MLS and not the responsibility of the owner of this website.