281 Marsh Tacky Loop
Myrtle Beach, SC 29579
- 4Beds
- 3Full Baths
- N/AHalf Baths
- 2,926SqFt
- 2014Year Built
- 0.44Acres
- MLS# 2424693
- Residential
- Detached
- Active
- Approx Time on Market6 days
- AreaMyrtle Beach Area--South of 501 Between West Ferry & Burcale
- CountyHorry
- Subdivision Hunt Club At Hunters Ridge Plantation
Overview
Don't miss out on this beautiful and meticulously kept 4-bedroom, 3-bathroom home in the highly desirable gated community of The Hunt Club! With a motivated seller, this incredible property is ready for you to make it your own. Situated on nearly half an acre, this home features an inviting open floor plan with just under 3,000 sq ft of space, large windows, and abundant natural light. The kitchen is a chef's delight, with granite countertops, a large center island, a breakfast bar, a brand-new range, and a new garbage disposal. The primary bedroom, located on the first floor, offers a spacious retreat with tray ceilings, a walk-in closet, a luxurious primary bath with a stand-up shower and garden tub, and private access to the screened-in patio. The first floor also includes a formal dining room, an eat-in kitchen area, two additional bedrooms, and a full bath. Upstairs, you'll find a large bonus room that could easily be transformed into a fifth bedroom or an exciting game room, along with the fourth bedroom and a third full bath, creating the perfect second-floor layout. Step outside to your private outdoor oasis! The beautiful screened-in patio is perfect for relaxing, complete with shades for extra privacy. Beyond that, there's a spacious patio area featuring a custom-built fireplace and retractable awnings. The fenced yard includes an upgraded irrigation system and an invisible fence for your furry friends. The laundry room offers built-in cabinets for extra storage and private access to the garage, which has new garage door openers and a keyless entry pad for easy access. Plus, a custom garage screen lets you keep the garage door open all day without worrying about bugs. Additional features include a brand-new Navient tankless propane water heater, new keypad entry on the front door, five security cameras, and an ADT security system. Seller is offering the following if you use our preferred lender: 2-1 Buydown Option: Qualify for a 2-1 Buydown, where your interest rate is reduced for the first two years, making your monthly payments more manageable. This is at no cost to you! Low Down Payment: Put as little as 1% down on your new home. This option helps you save on upfront costs while still making homeownership accessible. Lender Credit: Receive up to 1% lender credit towards your closing costs, further reducing your out-of-pocket expenses. This home is conveniently located near grocery stores, shopping, outlets, golf courses, restaurants, and is just a few miles from the beach! Come see this stunning home for yourself - it's the perfect place to create lasting memories!
Agriculture / Farm
Grazing Permits Blm: ,No,
Horse: No
Grazing Permits Forest Service: ,No,
Grazing Permits Private: ,No,
Irrigation Water Rights: ,No,
Farm Credit Service Incl: ,No,
Crops Included: ,No,
Association Fees / Info
Hoa Frequency: Monthly
Hoa Fees: 87
Hoa: 1
Hoa Includes: AssociationManagement, CommonAreas, Insurance, LegalAccounting, Pools, Trash
Community Features: Clubhouse, GolfCartsOk, Gated, RecreationArea, LongTermRentalAllowed, Pool
Assoc Amenities: Clubhouse, Gated, OwnerAllowedGolfCart, OwnerAllowedMotorcycle, PetRestrictions, TenantAllowedGolfCart, TenantAllowedMotorcycle
Bathroom Info
Total Baths: 3.00
Fullbaths: 3
Room Dimensions
Bedroom1: 11x14
Bedroom2: 13x14
Bedroom3: 11x12
DiningRoom: 17x11
GreatRoom: 19x22
Kitchen: 14x16
PrimaryBedroom: 18x22
Room Level
Bedroom1: First
Bedroom2: First
Bedroom3: Second
PrimaryBedroom: First
Room Features
DiningRoom: SeparateFormalDiningRoom
FamilyRoom: CeilingFans, Fireplace
Kitchen: BreakfastBar, BreakfastArea, KitchenIsland, Pantry, StainlessSteelAppliances, SolidSurfaceCounters
Other: BedroomOnMainLevel, EntranceFoyer
PrimaryBathroom: DualSinks, GardenTubRomanTub, SeparateShower, Vanity
PrimaryBedroom: TrayCeilings, CeilingFans, MainLevelMaster, WalkInClosets
Bedroom Info
Beds: 4
Building Info
New Construction: No
Levels: MultiSplit
Year Built: 2014
Mobile Home Remains: ,No,
Zoning: CFA
Style: Ranch
Construction Materials: WoodFrame
Buyer Compensation
Exterior Features
Spa: No
Patio and Porch Features: FrontPorch, Patio, Porch, Screened
Pool Features: Community, OutdoorPool
Foundation: Slab
Exterior Features: Fence, SprinklerIrrigation, Other, Patio
Financial
Lease Renewal Option: ,No,
Garage / Parking
Parking Capacity: 6
Garage: Yes
Carport: No
Parking Type: Attached, TwoCarGarage, Garage, GarageDoorOpener
Open Parking: No
Attached Garage: Yes
Garage Spaces: 2
Green / Env Info
Interior Features
Floor Cover: Carpet, Tile, Wood
Door Features: StormDoors
Fireplace: Yes
Laundry Features: WasherHookup
Furnished: Unfurnished
Interior Features: Fireplace, SplitBedrooms, WindowTreatments, BreakfastBar, BedroomOnMainLevel, BreakfastArea, EntranceFoyer, KitchenIsland, StainlessSteelAppliances, SolidSurfaceCounters
Appliances: Dishwasher, Disposal, Microwave, Range
Lot Info
Lease Considered: ,No,
Lease Assignable: ,No,
Acres: 0.44
Land Lease: No
Lot Description: OutsideCityLimits
Misc
Pool Private: No
Pets Allowed: OwnerOnly, Yes
Offer Compensation
Other School Info
Property Info
County: Horry
View: No
Senior Community: No
Stipulation of Sale: None
Habitable Residence: ,No,
Property Sub Type Additional: Detached
Property Attached: No
Security Features: SecuritySystem, GatedCommunity, SmokeDetectors
Disclosures: CovenantsRestrictionsDisclosure
Rent Control: No
Construction: Resale
Room Info
Basement: ,No,
Sold Info
Sqft Info
Building Sqft: 3430
Living Area Source: PublicRecords
Sqft: 2926
Tax Info
Unit Info
Utilities / Hvac
Heating: Central, Electric, Propane
Cooling: CentralAir
Electric On Property: No
Cooling: Yes
Utilities Available: CableAvailable, ElectricityAvailable, Other, PhoneAvailable, SewerAvailable, UndergroundUtilities, WaterAvailable
Heating: Yes
Water Source: Public
Waterfront / Water
Waterfront: No
Schools
Elem: Forestbrook Elementary School
Middle: Forestbrook Middle School
High: Socastee High School
Courtesy of Mcclure Group Realty Llc
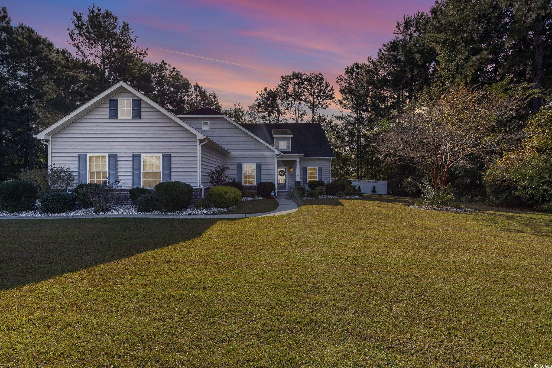




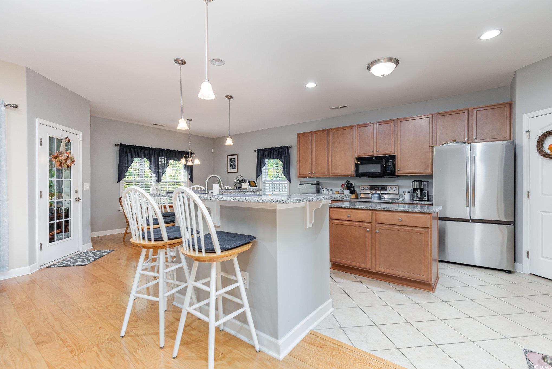


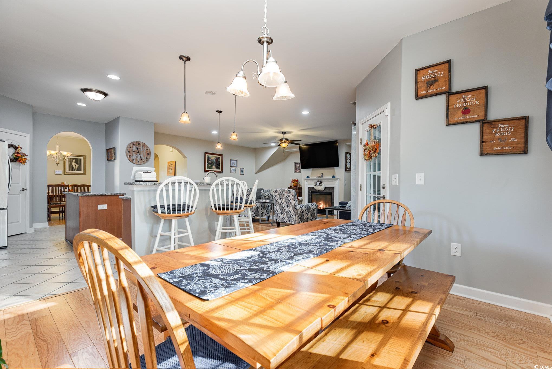

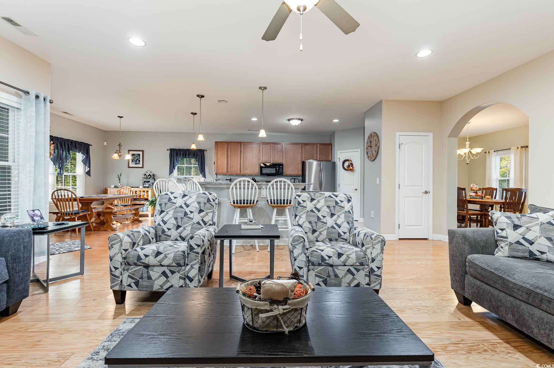
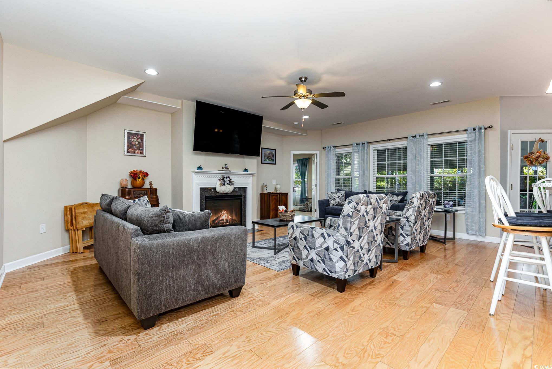


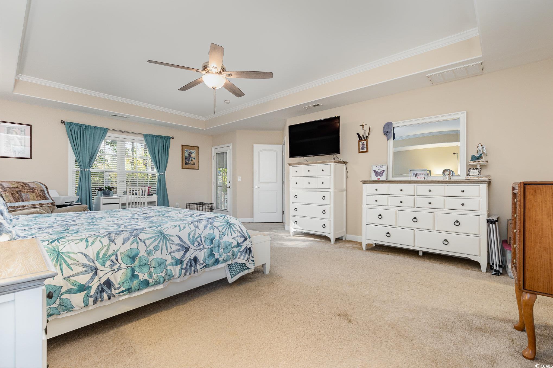

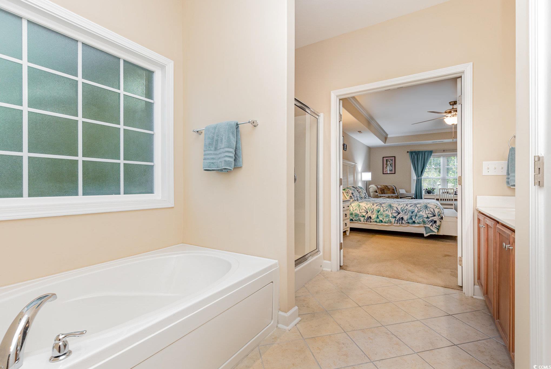



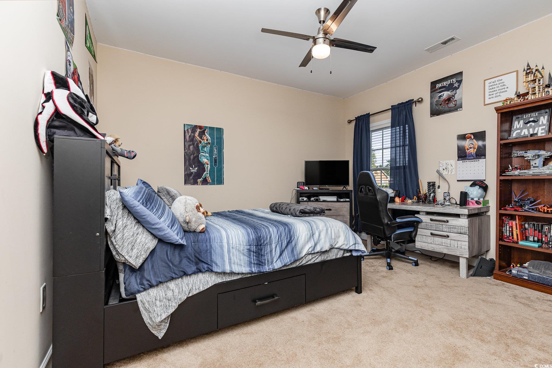

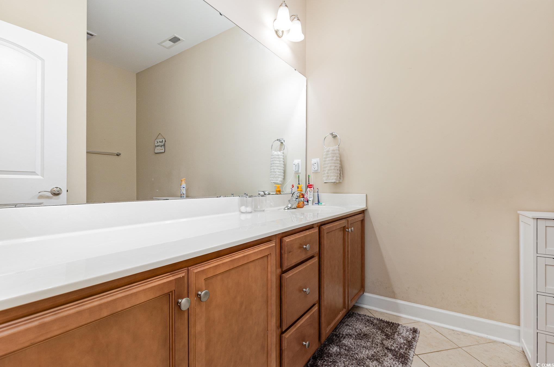
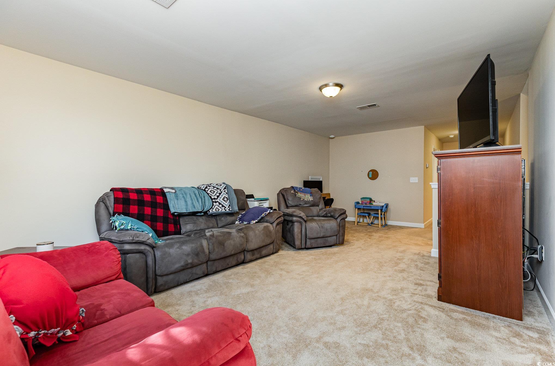


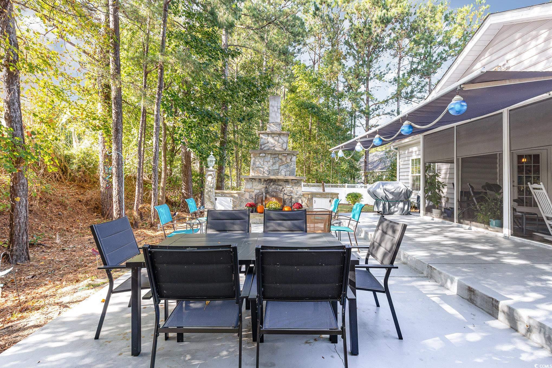

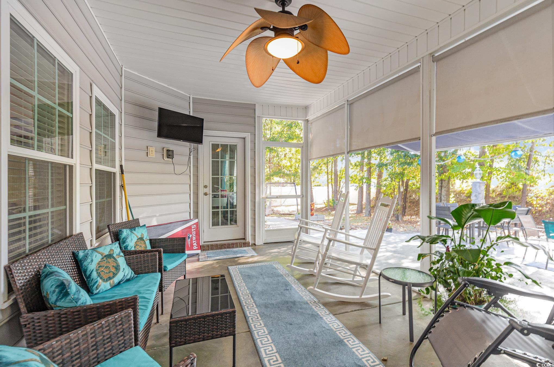
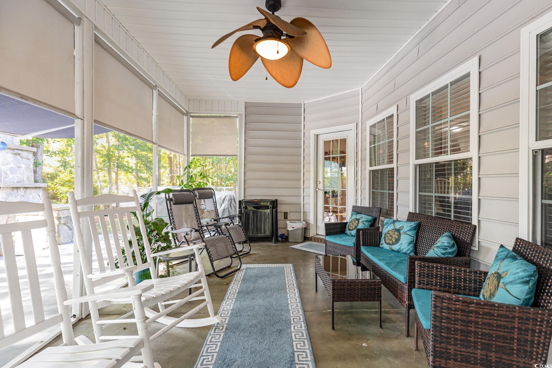




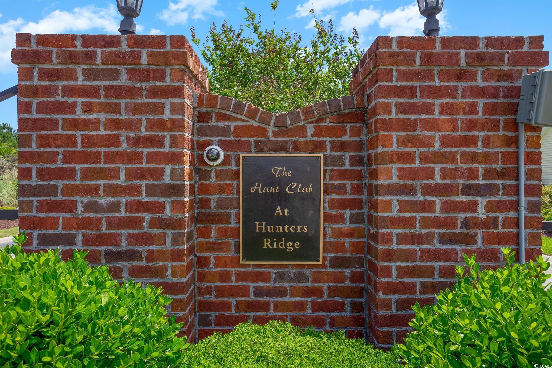

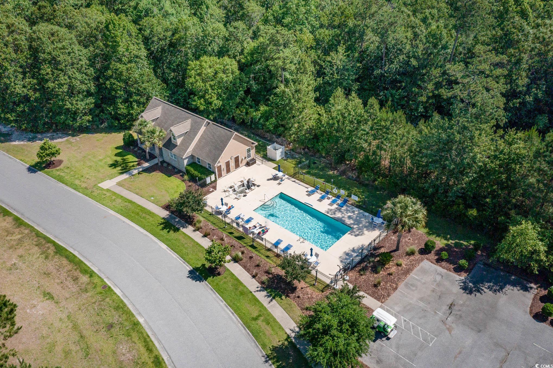
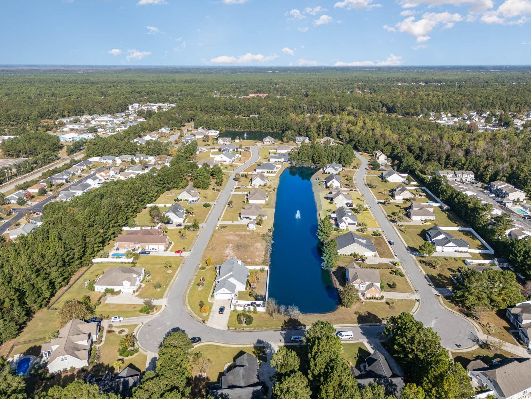
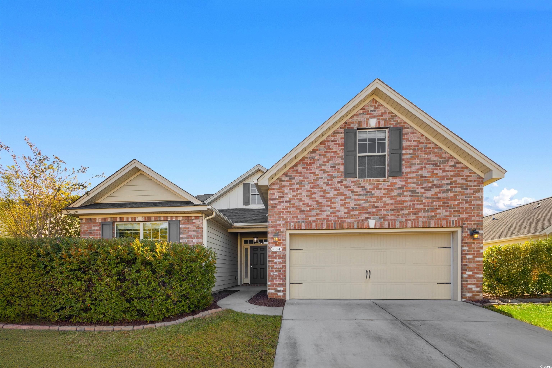
 MLS# 2424698
MLS# 2424698 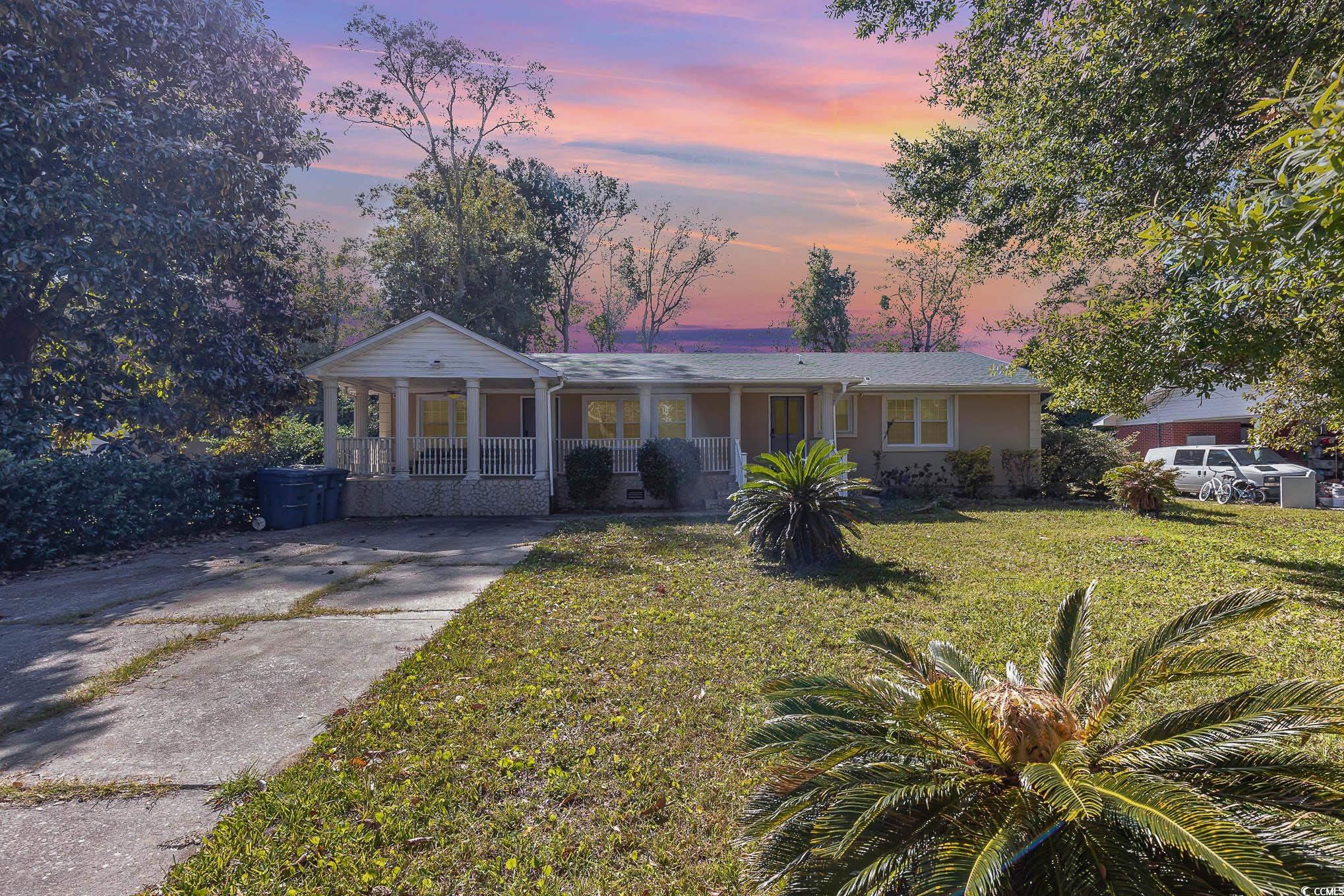
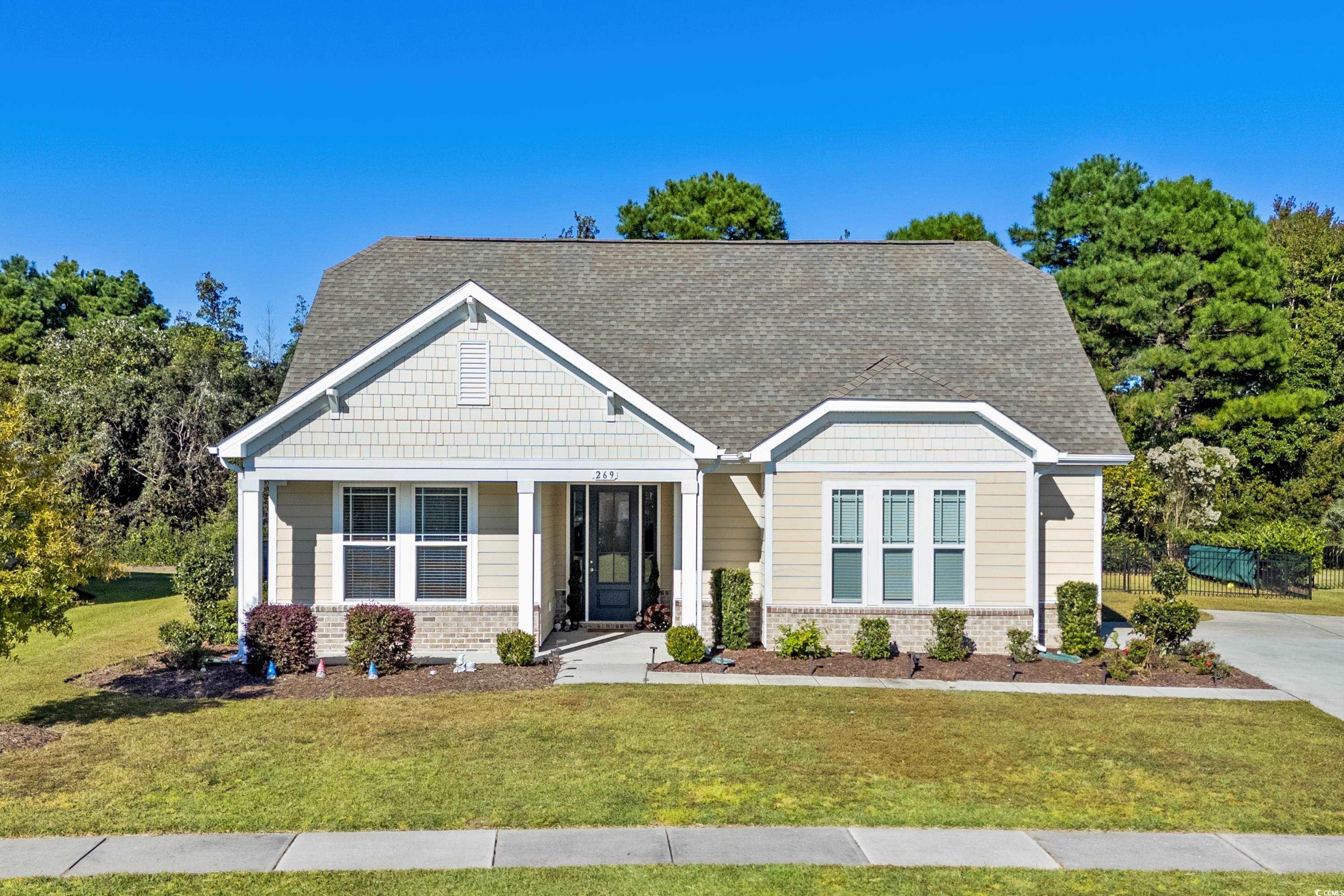

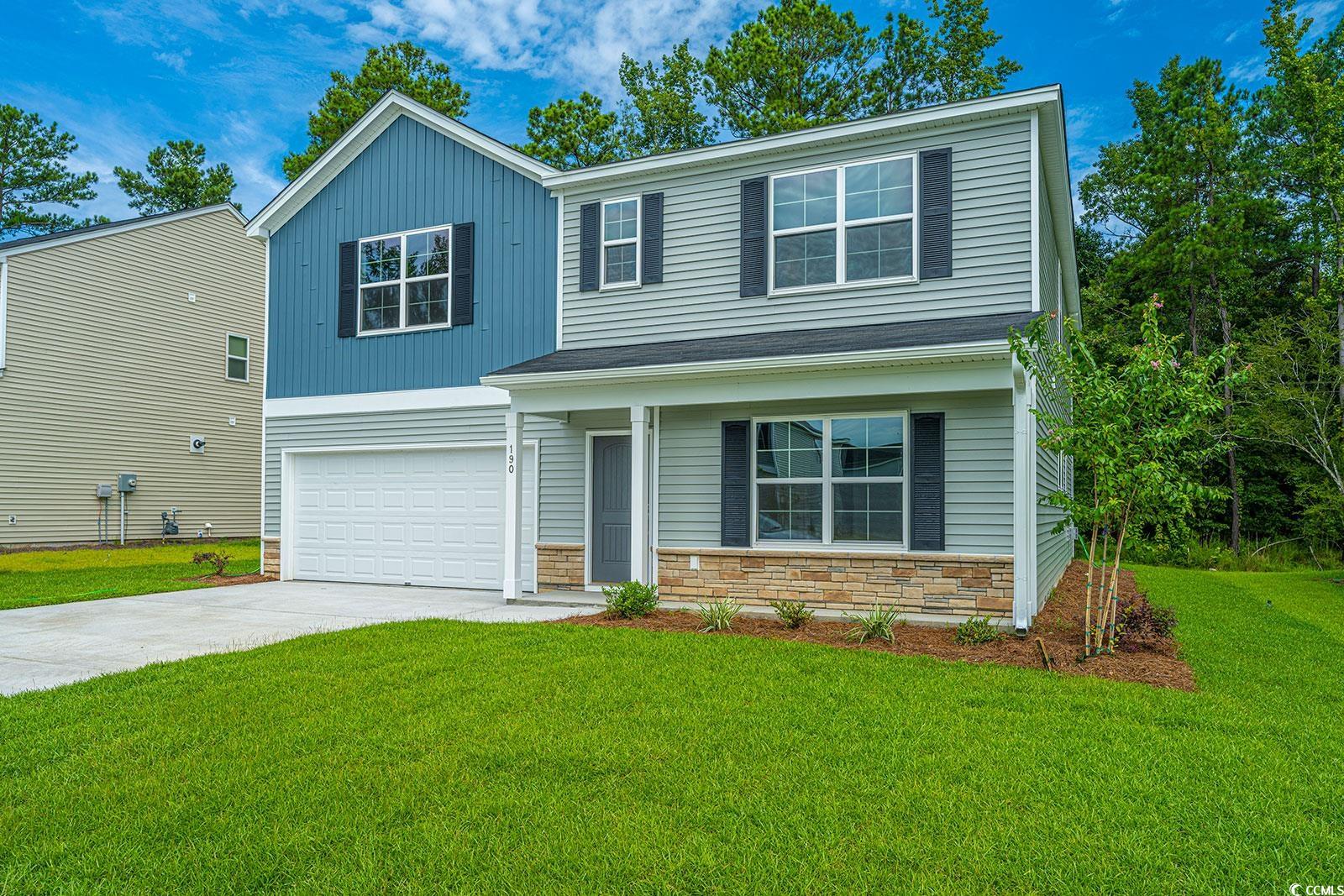
 Provided courtesy of © Copyright 2024 Coastal Carolinas Multiple Listing Service, Inc.®. Information Deemed Reliable but Not Guaranteed. © Copyright 2024 Coastal Carolinas Multiple Listing Service, Inc.® MLS. All rights reserved. Information is provided exclusively for consumers’ personal, non-commercial use,
that it may not be used for any purpose other than to identify prospective properties consumers may be interested in purchasing.
Images related to data from the MLS is the sole property of the MLS and not the responsibility of the owner of this website.
Provided courtesy of © Copyright 2024 Coastal Carolinas Multiple Listing Service, Inc.®. Information Deemed Reliable but Not Guaranteed. © Copyright 2024 Coastal Carolinas Multiple Listing Service, Inc.® MLS. All rights reserved. Information is provided exclusively for consumers’ personal, non-commercial use,
that it may not be used for any purpose other than to identify prospective properties consumers may be interested in purchasing.
Images related to data from the MLS is the sole property of the MLS and not the responsibility of the owner of this website.