2910 Ellesmere Circle
Myrtle Beach, SC 29579
- 5Beds
- 3Full Baths
- N/AHalf Baths
- 3,094SqFt
- 2022Year Built
- 0.17Acres
- MLS# 2415622
- Residential
- Detached
- Sold
- Approx Time on Market3 months, 6 days
- AreaMyrtle Beach Area--Carolina Forest
- CountyHorry
- Subdivision Berkshire Forest-Carolina Forest
Overview
Introducing a spacious, traditional two-story home located in the newest section of the highly desirable Berkshire Forest neighborhood. This expansive property provides a generous 3,000 plus square feet of climate controlled living space, thoughtfully designed with comfort and ease of daily living in mind. The houses exterior exudes curb appeal with its symmetrical upper windows and a welcoming entrance nestled between well-maintained landscaping. A large driveway leads to an attached garage, offering ample parking space and convenience. As you step inside, youll immediately notice an inviting open floor plan that seamlessly integrates the living, dining and kitchen areas. The warm wood laminate flooring extends throughout the main level accents the space, creating an inviting atmosphere for family gatherings and entertaining guests. Updated pendant lighting hangs above the spacious island with sleek granite countertops and farmhouse-style sink, complementing the modern stainless steel suite of appliances which includes a Jenn-Aire gas range/oven. The kitchen with its subway tile backsplash is a chefs delight, boasting ample cabinetry, a pantry for storage, and dedicated coffee bar counter space for your morning routine. The living space on the main level provides plenty of space to share those special occasions and a nearby bedroom is tucked away with an adjacent full bath that includes an updated shower. On the upper level, you will find the remaining four bedrooms, including an extra-large master suite with an adjoining master bathroom with its beautifully tiled shower and double vanity sink. The accompanying laundry room on the second floor adds a layer of convenience to household chores. All bathrooms feature updated fixtures, ensuring a contemporary and stylish finish. On the outside, the screened-in lanai extends living space to the outdoors, offering a tranquil spot for morning coffee or evening relaxation while enjoying views of the sizable backyard that includes a full irrigation system. The Berkshire Forest community provides remarkable amenities including multiple amenity centers, pools, a fitness area, pickleball courts, basketball courts, miles of sidewalks and much, much more.
Sale Info
Listing Date: 07-01-2024
Sold Date: 10-08-2024
Aprox Days on Market:
3 month(s), 6 day(s)
Listing Sold:
1 month(s), 1 day(s) ago
Asking Price: $514,900
Selling Price: $493,500
Price Difference:
Reduced By $15,900
Agriculture / Farm
Grazing Permits Blm: ,No,
Horse: No
Grazing Permits Forest Service: ,No,
Grazing Permits Private: ,No,
Irrigation Water Rights: ,No,
Farm Credit Service Incl: ,No,
Crops Included: ,No,
Association Fees / Info
Hoa Frequency: Monthly
Hoa Fees: 102
Hoa: 1
Hoa Includes: CommonAreas, Pools
Community Features: TennisCourts, LongTermRentalAllowed, Pool
Assoc Amenities: TennisCourts
Bathroom Info
Total Baths: 3.00
Fullbaths: 3
Bedroom Info
Beds: 5
Building Info
New Construction: No
Levels: Two
Year Built: 2022
Mobile Home Remains: ,No,
Zoning: Res
Style: Traditional
Construction Materials: VinylSiding
Builders Name: Pulte Homes
Builder Model: Mitchell LC1A
Buyer Compensation
Exterior Features
Spa: No
Patio and Porch Features: RearPorch, Patio, Porch, Screened
Pool Features: Community, OutdoorPool
Foundation: Slab
Exterior Features: SprinklerIrrigation, Porch, Patio
Financial
Lease Renewal Option: ,No,
Garage / Parking
Parking Capacity: 4
Garage: Yes
Carport: No
Parking Type: Attached, Garage, TwoCarGarage
Open Parking: No
Attached Garage: Yes
Garage Spaces: 2
Green / Env Info
Interior Features
Floor Cover: Carpet, LuxuryVinyl, LuxuryVinylPlank, Tile
Fireplace: Yes
Laundry Features: WasherHookup
Furnished: Unfurnished
Interior Features: BedroomOnMainLevel, BreakfastArea, EntranceFoyer, InLawFloorplan, KitchenIsland, StainlessSteelAppliances, SolidSurfaceCounters
Appliances: Dishwasher, Microwave
Lot Info
Lease Considered: ,No,
Lease Assignable: ,No,
Acres: 0.17
Land Lease: No
Lot Description: OutsideCityLimits, Rectangular
Misc
Pool Private: No
Offer Compensation
Other School Info
Property Info
County: Horry
View: No
Senior Community: No
Stipulation of Sale: None
Habitable Residence: ,No,
View: Lake
Property Sub Type Additional: Detached
Property Attached: No
Disclosures: CovenantsRestrictionsDisclosure,SellerDisclosure
Rent Control: No
Construction: Resale
Room Info
Basement: ,No,
Sold Info
Sold Date: 2024-10-08T00:00:00
Sqft Info
Building Sqft: 3657
Living Area Source: Plans
Sqft: 3094
Tax Info
Unit Info
Utilities / Hvac
Heating: Electric, ForcedAir
Cooling: CentralAir
Electric On Property: No
Cooling: Yes
Utilities Available: CableAvailable, ElectricityAvailable, NaturalGasAvailable, PhoneAvailable, SewerAvailable, UndergroundUtilities, WaterAvailable
Heating: Yes
Water Source: Public
Waterfront / Water
Waterfront: No
Directions
Located off of Augusta Plantation Drive.Courtesy of Exp Realty Llc - Cell: 843-267-6096

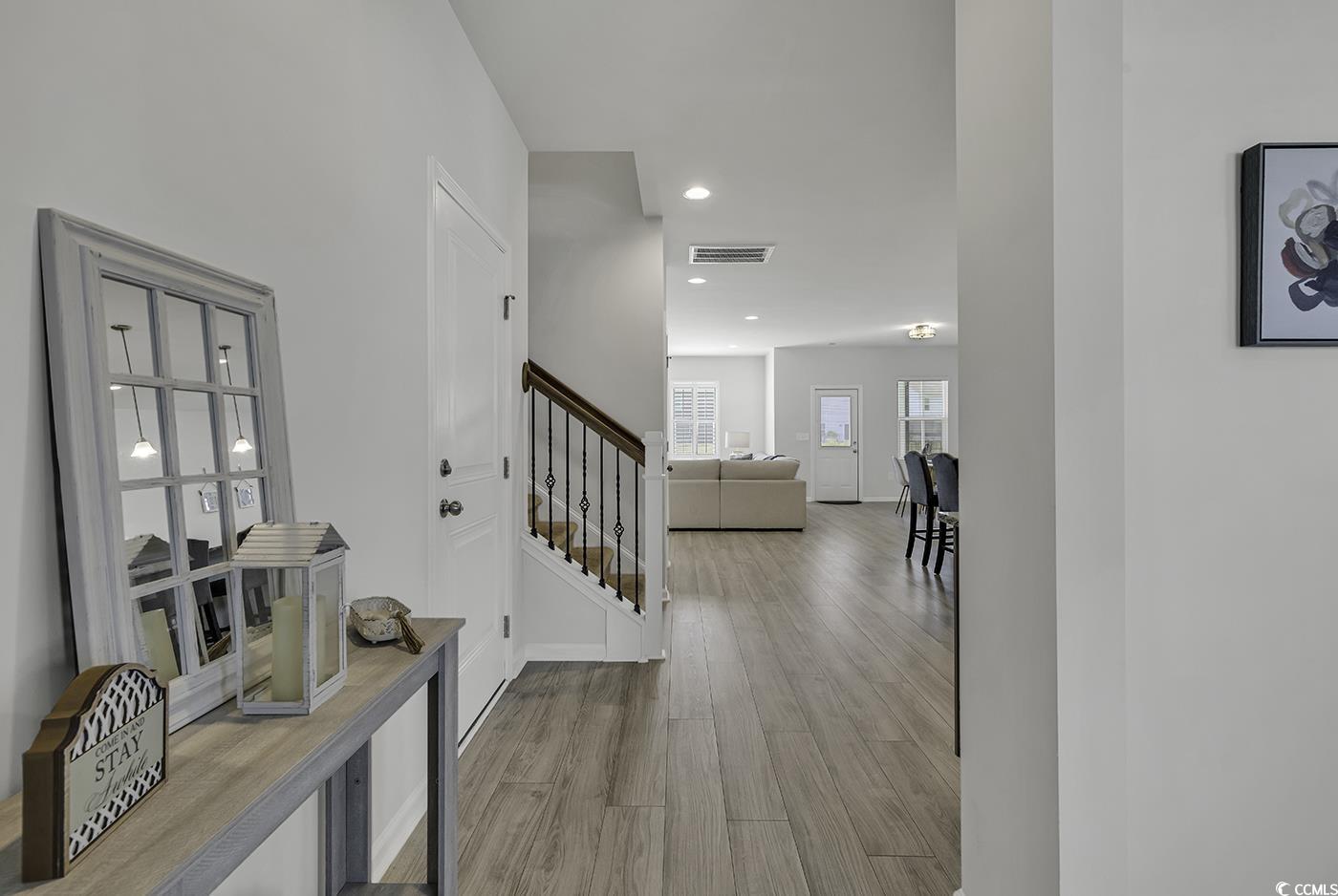






































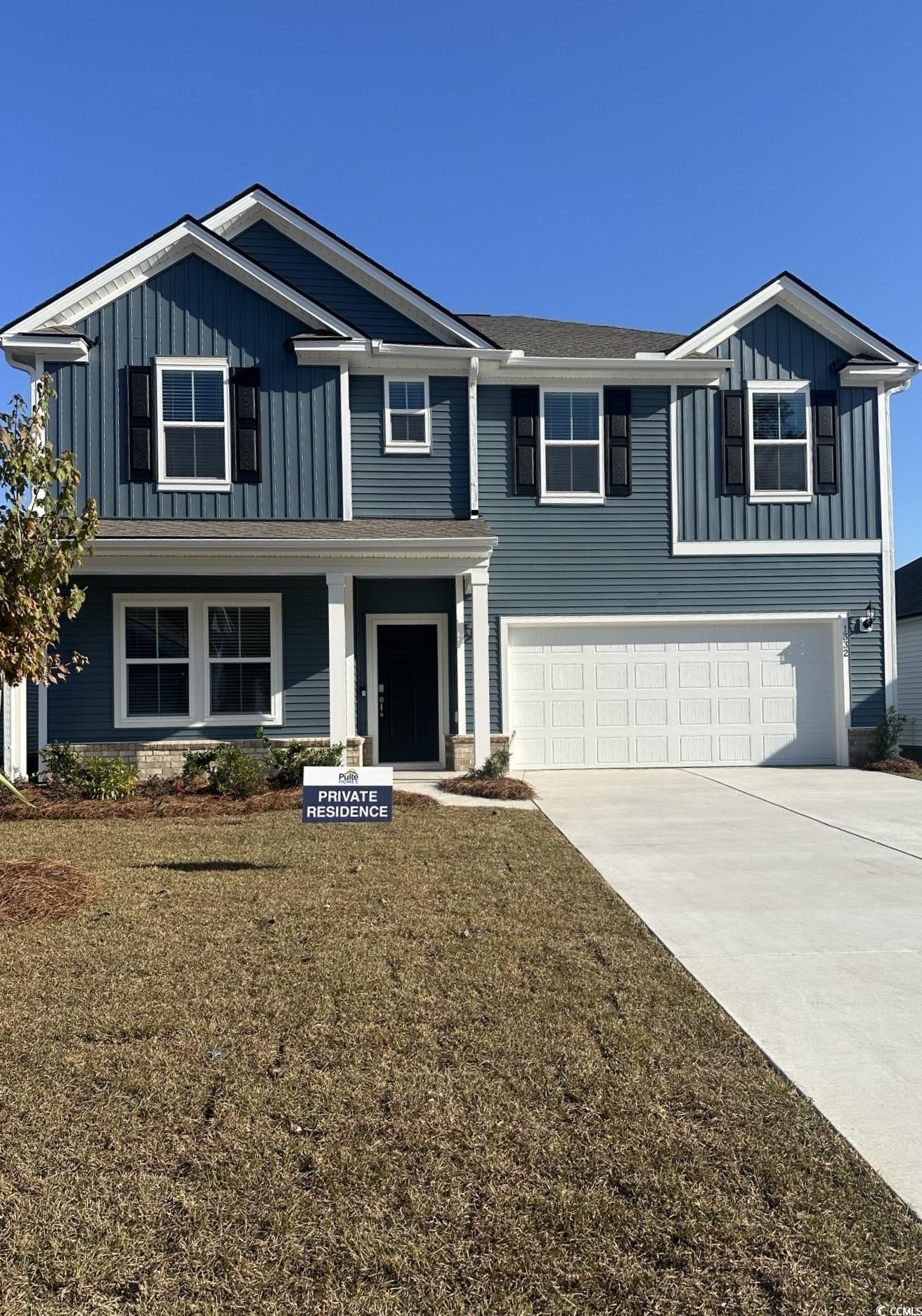
 MLS# 2424844
MLS# 2424844 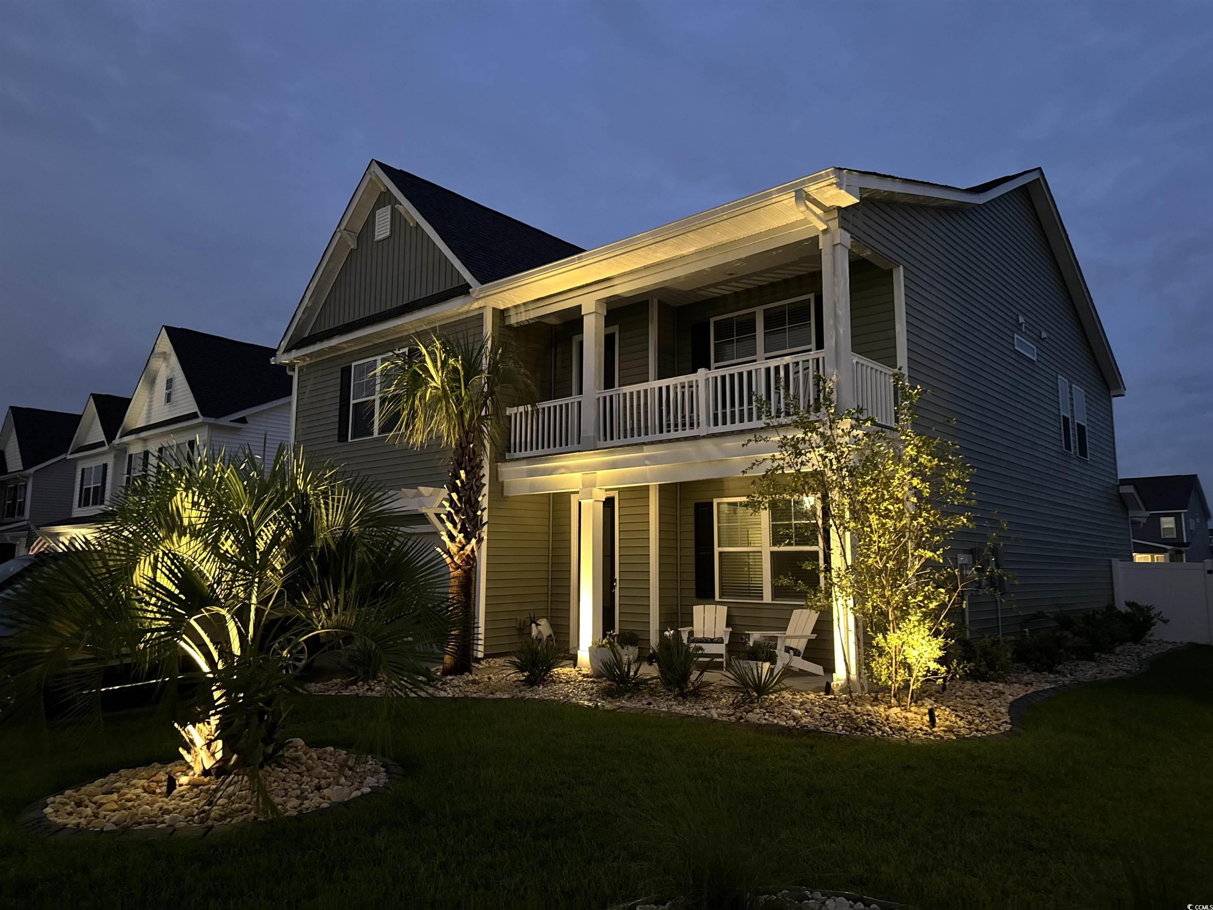
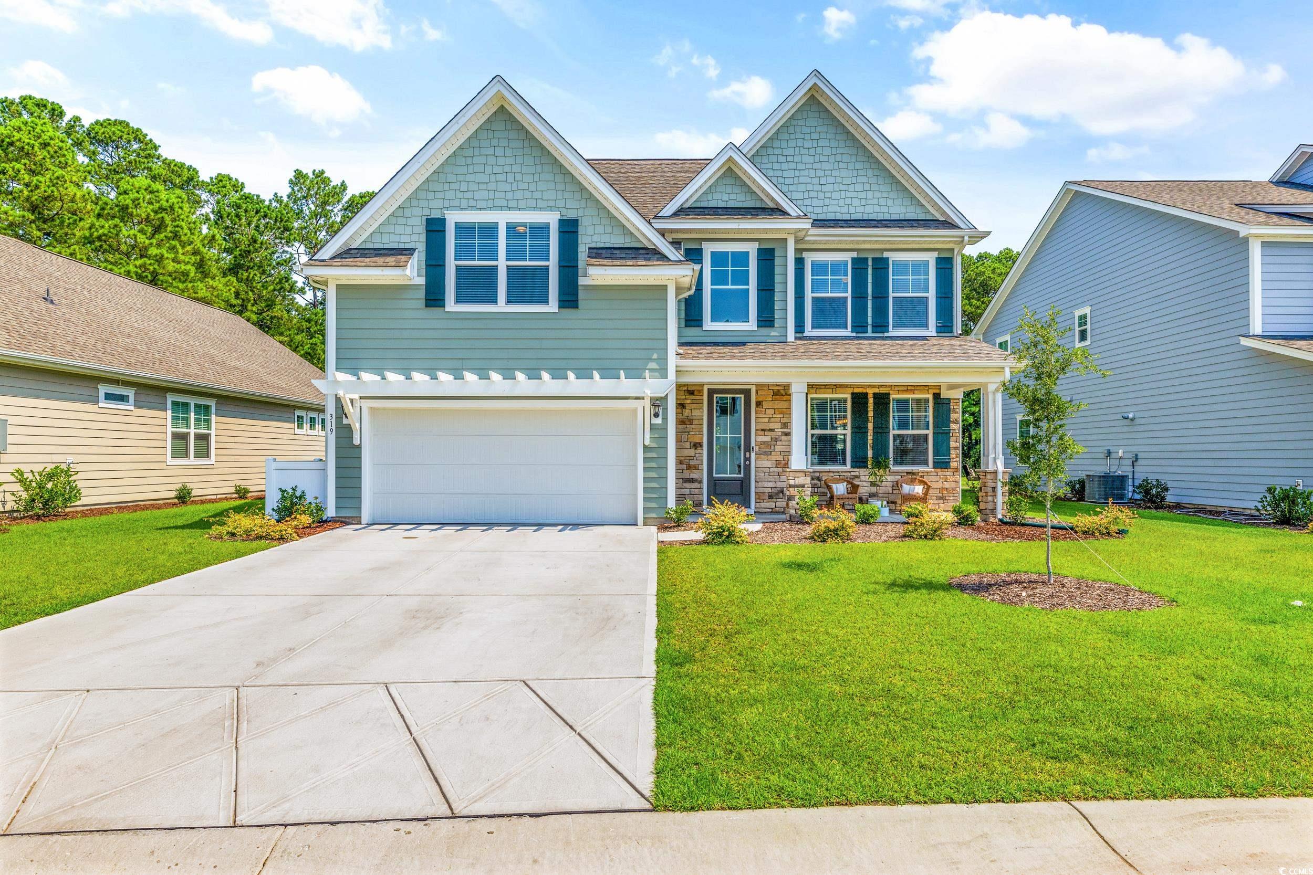
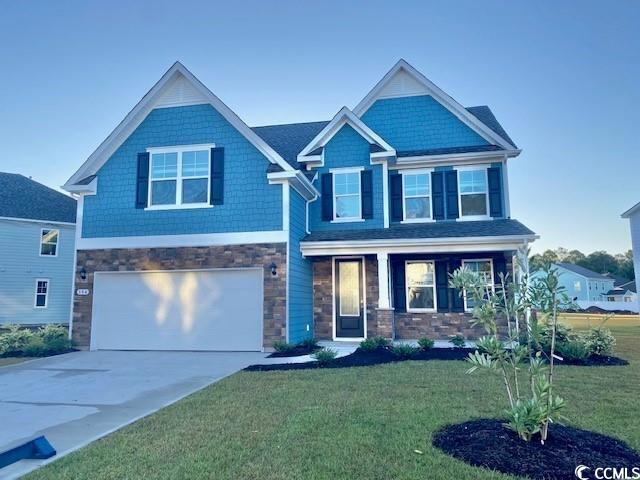
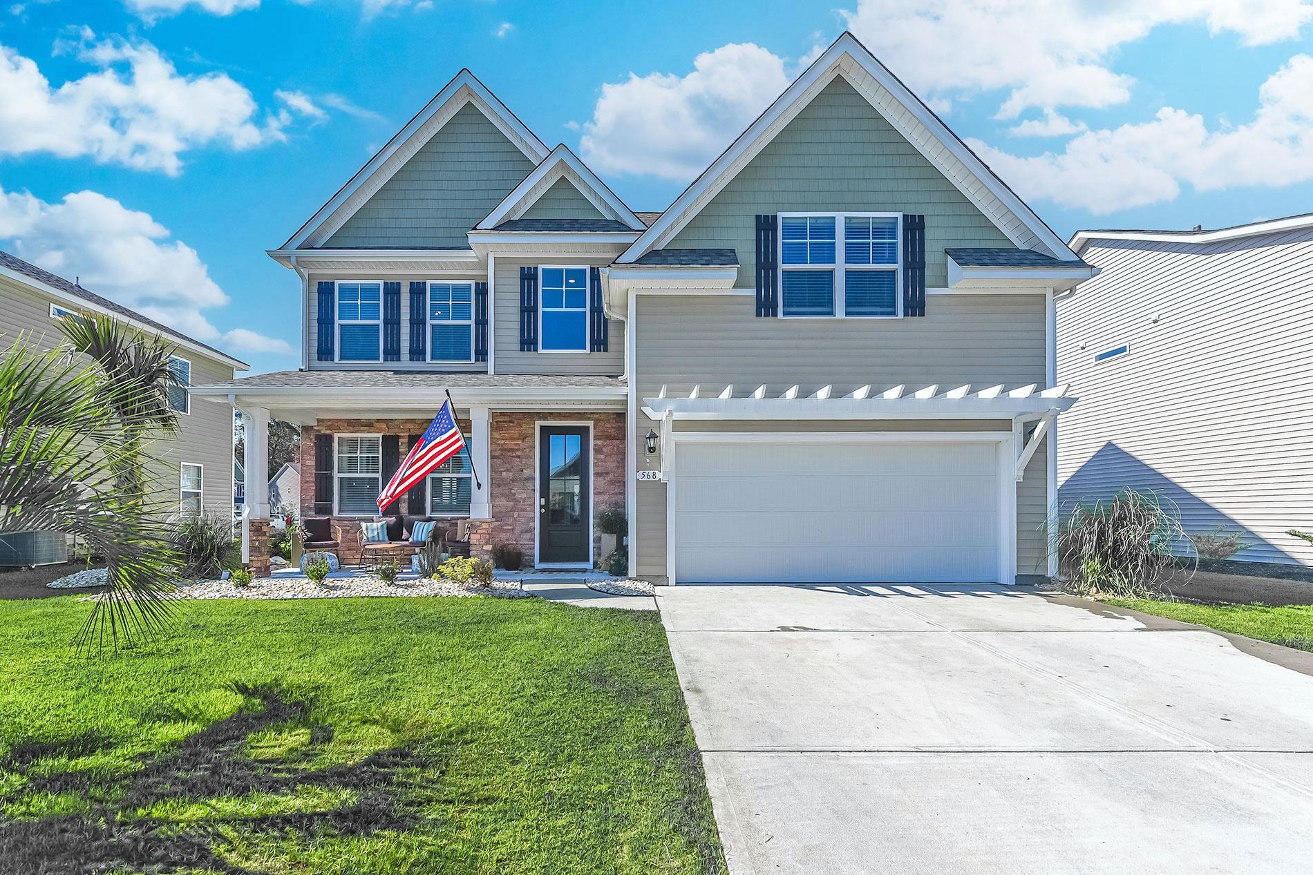
 Provided courtesy of © Copyright 2024 Coastal Carolinas Multiple Listing Service, Inc.®. Information Deemed Reliable but Not Guaranteed. © Copyright 2024 Coastal Carolinas Multiple Listing Service, Inc.® MLS. All rights reserved. Information is provided exclusively for consumers’ personal, non-commercial use,
that it may not be used for any purpose other than to identify prospective properties consumers may be interested in purchasing.
Images related to data from the MLS is the sole property of the MLS and not the responsibility of the owner of this website.
Provided courtesy of © Copyright 2024 Coastal Carolinas Multiple Listing Service, Inc.®. Information Deemed Reliable but Not Guaranteed. © Copyright 2024 Coastal Carolinas Multiple Listing Service, Inc.® MLS. All rights reserved. Information is provided exclusively for consumers’ personal, non-commercial use,
that it may not be used for any purpose other than to identify prospective properties consumers may be interested in purchasing.
Images related to data from the MLS is the sole property of the MLS and not the responsibility of the owner of this website.