296 Vista Dr.
Murrells Inlet, SC 29576
- 5Beds
- 5Full Baths
- 2Half Baths
- 2,028SqFt
- 2005Year Built
- 0.14Acres
- MLS# 2401027
- Residential
- Detached
- Active
- Approx Time on Market10 months, 3 days
- AreaGarden City Mainland & Pennisula
- CountyHorry
- Subdivision Myrtle Dunes
Overview
Welcome to 296 Vista Drive, a stunning beach house nestled in the heart of Garden City Beach. This residence is perfectly situated just 2 blocks away from the pristine sandy shores, providing you with the ultimate coastal living experience. Boasting 5 bedrooms and 5.5baths, this spacious home is thoughtfully designed to offer both comfort and functionality. Step outside into your private oasis, where a refreshing pool awaits you. Enjoy lazy afternoons basking in the sun or cool off with a relaxing swim. The outdoor space is perfect for entertaining, featuring a poolside area ideal for gatherings with family and friends. As if that wasn't enough, this beach house goes above and beyond by offering an additional half bath conveniently located by the pool, ensuring that you can spend more time enjoying the coastal breeze and less time going indoors. Don't miss the opportunity for your dream beach home. Paradise awaits you in Garden City Beach, and it starts right here at 296 Vista Drive.
Agriculture / Farm
Grazing Permits Blm: ,No,
Horse: No
Grazing Permits Forest Service: ,No,
Grazing Permits Private: ,No,
Irrigation Water Rights: ,No,
Farm Credit Service Incl: ,No,
Crops Included: ,No,
Association Fees / Info
Hoa Frequency: Monthly
Hoa: No
Bathroom Info
Total Baths: 7.00
Halfbaths: 2
Fullbaths: 5
Bedroom Info
Beds: 5
Building Info
New Construction: No
Year Built: 2005
Mobile Home Remains: ,No,
Zoning: MSF 6
Style: RaisedBeach
Construction Materials: VinylSiding
Buyer Compensation
Exterior Features
Spa: No
Patio and Porch Features: Balcony, RearPorch, FrontPorch
Foundation: Raised
Exterior Features: Balcony, Porch, Storage
Financial
Lease Renewal Option: ,No,
Garage / Parking
Parking Capacity: 4
Garage: No
Carport: No
Parking Type: Underground, Boat
Open Parking: No
Attached Garage: No
Green / Env Info
Interior Features
Floor Cover: Carpet, Laminate, Tile
Fireplace: No
Laundry Features: WasherHookup
Furnished: Furnished
Interior Features: Furnished, WindowTreatments, BreakfastBar, StainlessSteelAppliances
Appliances: Dishwasher, Disposal, Microwave, Range, Refrigerator, Dryer, Washer
Lot Info
Lease Considered: ,No,
Lease Assignable: ,No,
Acres: 0.14
Lot Size: 62 x 98 x 62 x 96
Land Lease: No
Lot Description: FloodZone, Rectangular
Misc
Pool Private: No
Offer Compensation
Other School Info
Property Info
County: Horry
View: No
Senior Community: No
Stipulation of Sale: None
Property Sub Type Additional: Detached
Property Attached: No
Security Features: SmokeDetectors
Rent Control: No
Construction: Resale
Room Info
Basement: ,No,
Sold Info
Sqft Info
Building Sqft: 3818
Living Area Source: Estimated
Sqft: 2028
Tax Info
Unit Info
Utilities / Hvac
Heating: Central, Electric
Cooling: CentralAir
Electric On Property: No
Cooling: Yes
Utilities Available: CableAvailable, ElectricityAvailable, PhoneAvailable, WaterAvailable
Heating: Yes
Water Source: Public
Waterfront / Water
Waterfront: No
Schools
Elem: Seaside Elementary School
Middle: Saint James Middle School
High: Saint James High School
Courtesy of James W Smith Real Estate Co

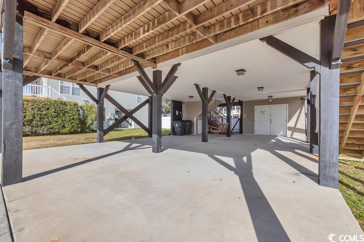
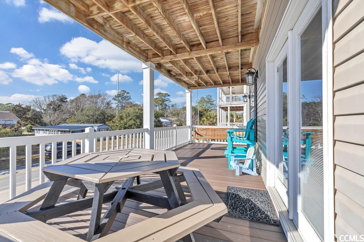
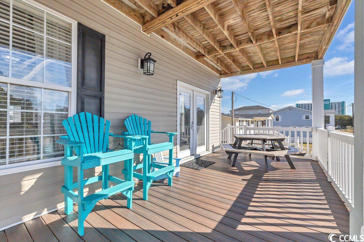
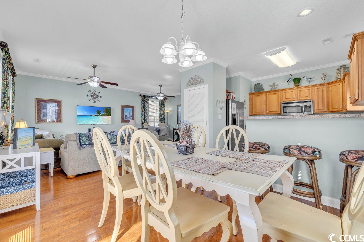
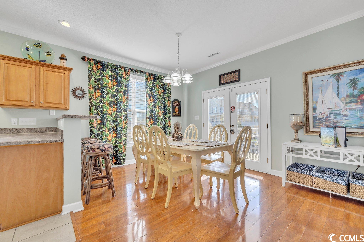
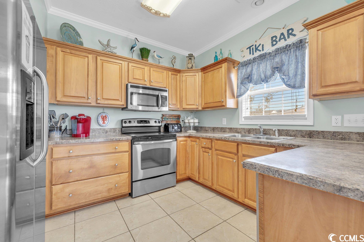
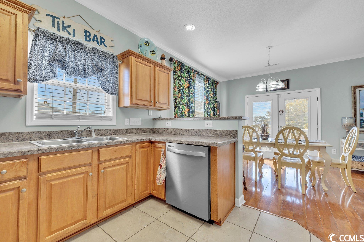
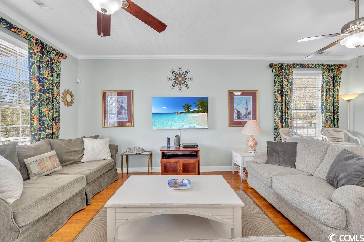
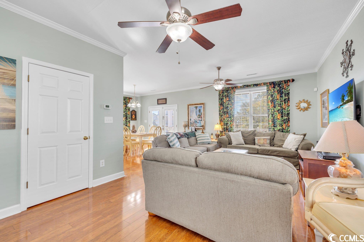
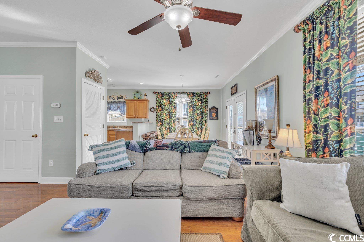
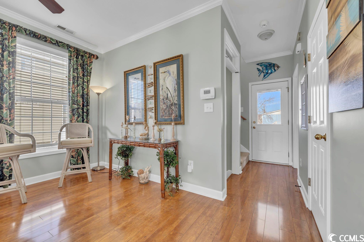
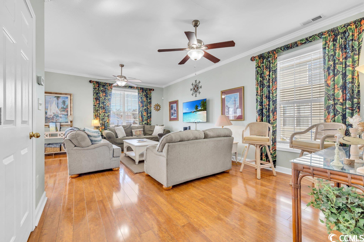
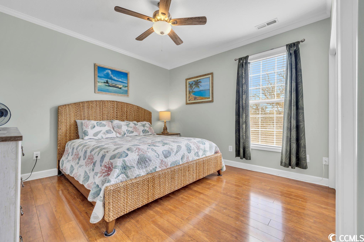
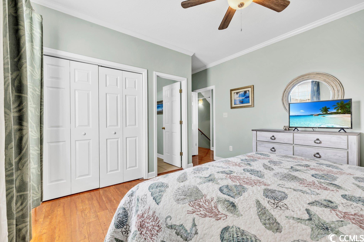
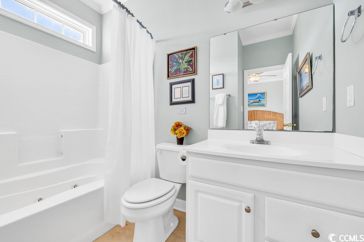
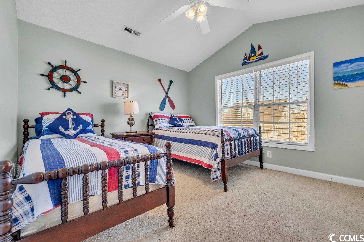
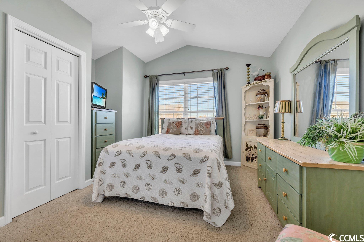
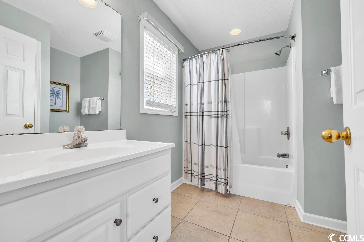
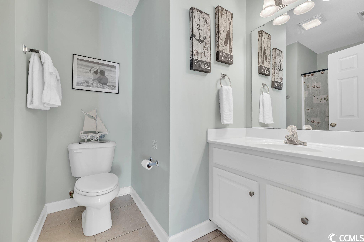
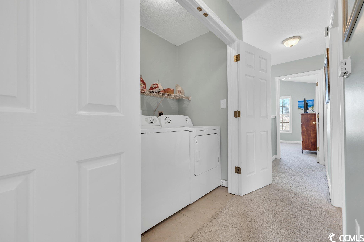
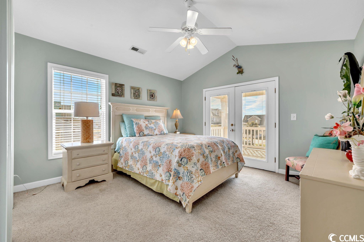
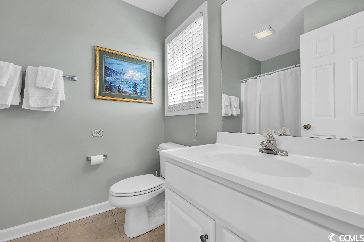
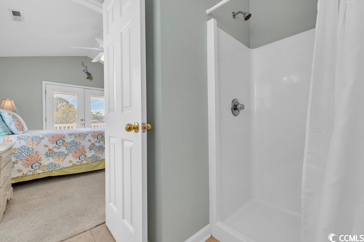
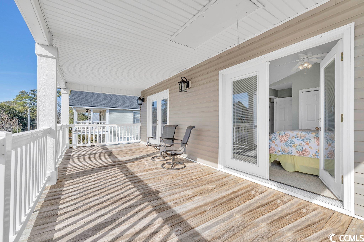
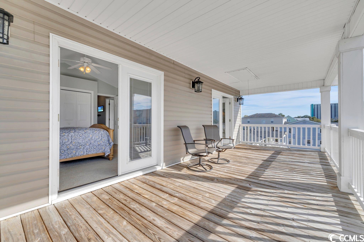
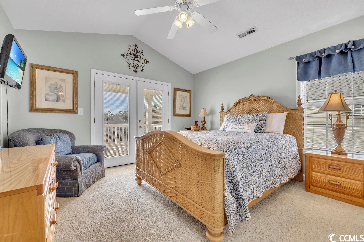
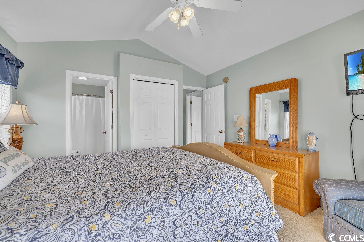
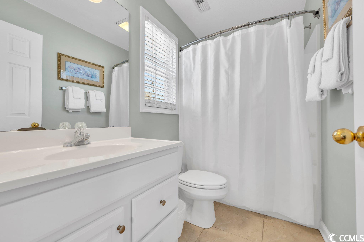
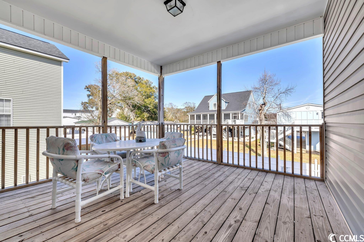
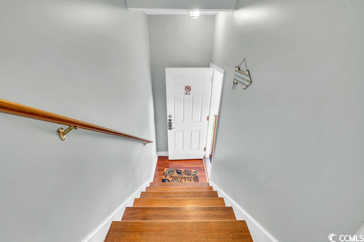
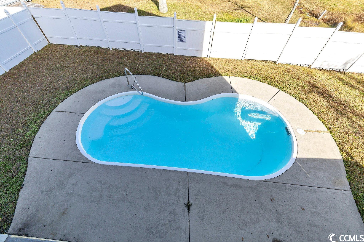
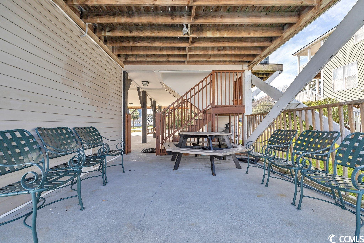
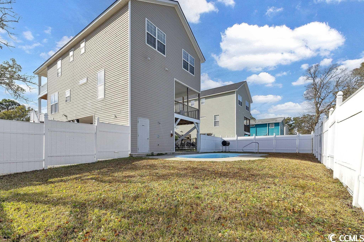
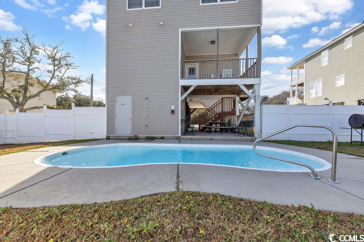
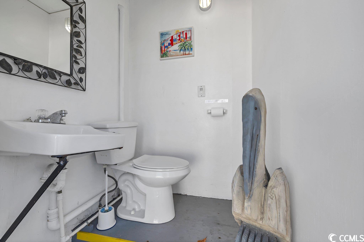
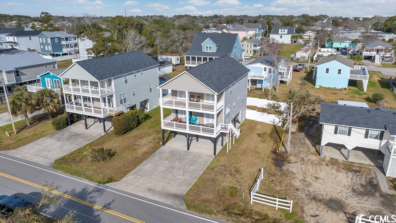
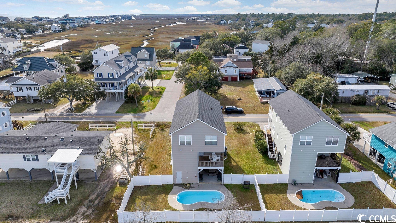
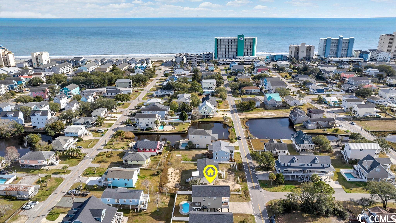
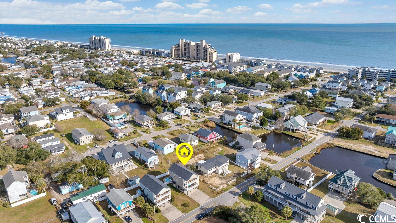
 Provided courtesy of © Copyright 2024 Coastal Carolinas Multiple Listing Service, Inc.®. Information Deemed Reliable but Not Guaranteed. © Copyright 2024 Coastal Carolinas Multiple Listing Service, Inc.® MLS. All rights reserved. Information is provided exclusively for consumers’ personal, non-commercial use,
that it may not be used for any purpose other than to identify prospective properties consumers may be interested in purchasing.
Images related to data from the MLS is the sole property of the MLS and not the responsibility of the owner of this website.
Provided courtesy of © Copyright 2024 Coastal Carolinas Multiple Listing Service, Inc.®. Information Deemed Reliable but Not Guaranteed. © Copyright 2024 Coastal Carolinas Multiple Listing Service, Inc.® MLS. All rights reserved. Information is provided exclusively for consumers’ personal, non-commercial use,
that it may not be used for any purpose other than to identify prospective properties consumers may be interested in purchasing.
Images related to data from the MLS is the sole property of the MLS and not the responsibility of the owner of this website.