300 Chamberlin Rd.
Myrtle Beach, SC 29588
- 4Beds
- 3Full Baths
- 1Half Baths
- 2,431SqFt
- 2012Year Built
- 0.35Acres
- MLS# 2419449
- Residential
- Detached
- Active Under Contract
- Approx Time on Market2 months, 20 days
- AreaMyrtle Beach Area--South of 544 & West of 17 Bypass M.i. Horry County
- CountyHorry
- Subdivision Cypress River Plantation
Overview
Light-filled with soaring ceilings! This home lives wonderfully with a semi-open floor plan, allowing communication between living areas but with some separation from the kitchen. The kitchen boasts granite countertops, stainless appliances, a double oven, and a very large walk in pantry. A formal dining room, breakfast bar, and breakfast nook provide plenty of dining options. The family room is comfortable and inviting with ceiling fan and fireplace with built in cabinetry. The back wall of glass sliders beckons you out to enjoy the large screened porch with EZ Breeze windows, tiled floor, already set up for a television. From the porch, you just step outside to the custom pergola and built in outdoor kitchen. Large patio easily accommodates a hot tub. Primary bedroom is on the first floor with garden tub, glass shower, double vanity, and custom double closet. An additional 2 bedrooms with adjoining bathroom is on the first floor, along with a powder bath and laundry room with sink. A spacious flex room with closet and ensuite full bathroom upstairs could be used as a 4th bedroom. This beautiful home faces a pond with a fountain and the fully fenced back yard backs up to woods. The oversized garage (21' x 22') is fully finished with epoxy floor and built in storage. The gated neighborhood of Cypress River Plantation has a boat dock and launch; boat storage; playground; tennis/pickleball court; and a country club style club house with 2 pools, a bathhouse, and common areas to grill and socialize. This squeaky clean, move in ready home offers a wonderful lifestyle in a wonderful neighborhood! Measurements and square footage are approximate. The buyer/buyer's agent is responsible for verifying ALL information in the MLS including lot size, HOA Information, square footage, etc.
Agriculture / Farm
Grazing Permits Blm: ,No,
Horse: No
Grazing Permits Forest Service: ,No,
Grazing Permits Private: ,No,
Irrigation Water Rights: ,No,
Farm Credit Service Incl: ,No,
Crops Included: ,No,
Association Fees / Info
Hoa Frequency: Monthly
Hoa Fees: 177
Hoa: 1
Hoa Includes: CommonAreas, Pools, RecreationFacilities, Security, Trash
Community Features: BoatFacilities, Clubhouse, Dock, GolfCartsOk, Gated, RecreationArea, TennisCourts, LongTermRentalAllowed, Pool
Assoc Amenities: BoatDock, BoatRamp, Clubhouse, Gated, OwnerAllowedGolfCart, OwnerAllowedMotorcycle, PetRestrictions, Security, TennisCourts
Bathroom Info
Total Baths: 4.00
Halfbaths: 1
Fullbaths: 3
Bedroom Info
Beds: 4
Building Info
New Construction: No
Levels: OneAndOneHalf
Year Built: 2012
Mobile Home Remains: ,No,
Zoning: RES
Style: Traditional
Buyer Compensation
Exterior Features
Spa: No
Patio and Porch Features: RearPorch, Patio, Porch, Screened
Pool Features: Community, OutdoorPool
Foundation: Slab
Exterior Features: BuiltInBarbecue, Barbecue, Fence, SprinklerIrrigation, Porch, Patio
Financial
Lease Renewal Option: ,No,
Garage / Parking
Parking Capacity: 6
Garage: Yes
Carport: No
Parking Type: Attached, TwoCarGarage, Garage
Open Parking: No
Attached Garage: Yes
Garage Spaces: 2
Green / Env Info
Interior Features
Floor Cover: Carpet, LuxuryVinyl, LuxuryVinylPlank, Tile, Wood
Fireplace: Yes
Laundry Features: WasherHookup
Furnished: Unfurnished
Interior Features: Fireplace, SplitBedrooms, BreakfastBar, BedroomOnMainLevel, BreakfastArea, EntranceFoyer, StainlessSteelAppliances, SolidSurfaceCounters
Appliances: Dishwasher, Disposal, Microwave, Range, Refrigerator
Lot Info
Lease Considered: ,No,
Lease Assignable: ,No,
Acres: 0.35
Land Lease: No
Lot Description: OutsideCityLimits
Misc
Pool Private: No
Pets Allowed: OwnerOnly, Yes
Offer Compensation
Other School Info
Property Info
County: Horry
View: No
Senior Community: No
Stipulation of Sale: None
Habitable Residence: ,No,
Property Sub Type Additional: Detached
Property Attached: No
Security Features: GatedCommunity, SecurityService
Disclosures: CovenantsRestrictionsDisclosure,SellerDisclosure
Rent Control: No
Construction: Resale
Room Info
Basement: ,No,
Sold Info
Sqft Info
Building Sqft: 3100
Living Area Source: PublicRecords
Sqft: 2431
Tax Info
Unit Info
Utilities / Hvac
Heating: Central, Electric, Propane
Cooling: CentralAir
Electric On Property: No
Cooling: Yes
Utilities Available: CableAvailable, ElectricityAvailable, SewerAvailable, UndergroundUtilities, WaterAvailable
Heating: Yes
Water Source: Public
Waterfront / Water
Waterfront: No
Schools
Elem: Saint James Elementary School
Middle: Saint James Middle School
High: Saint James High School
Courtesy of Re/max Southern Shores Gc - Cell: 843-603-8604
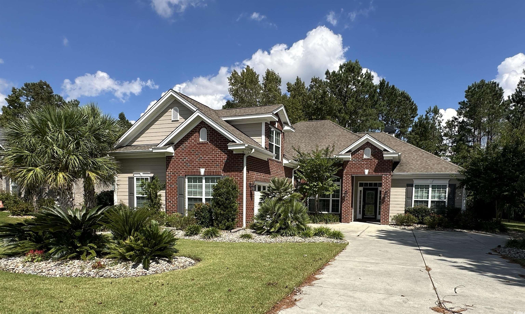


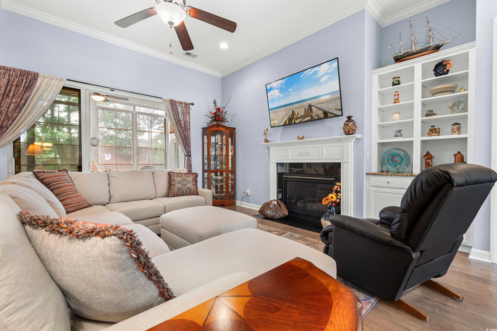
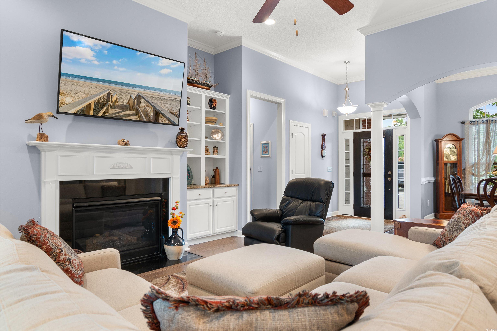
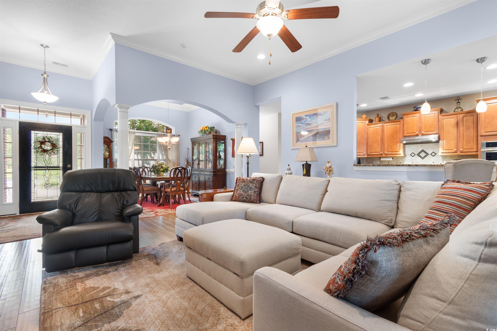

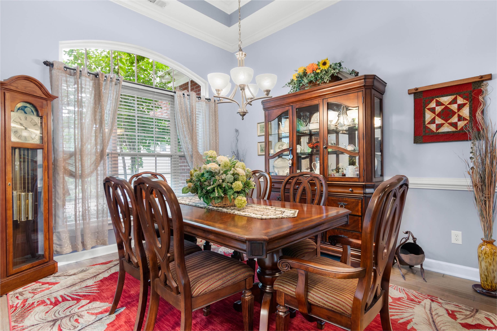


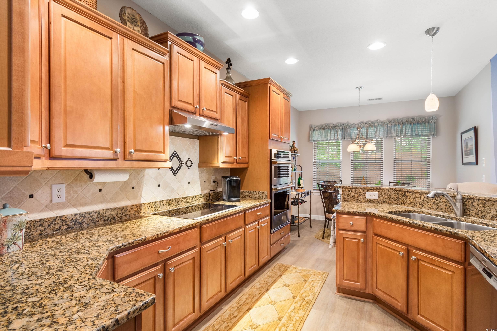
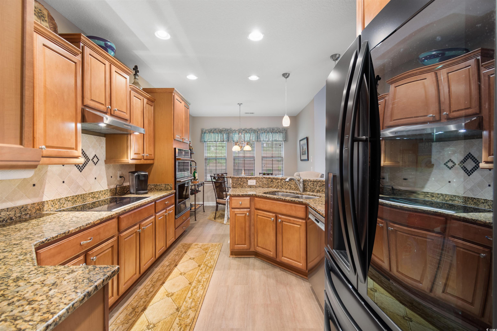
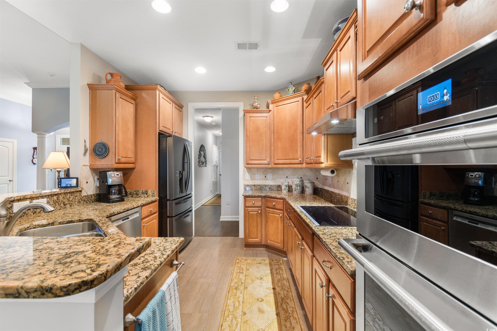
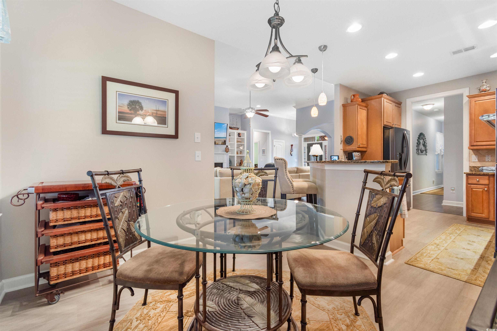
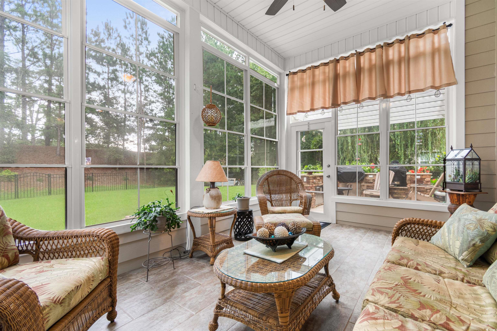


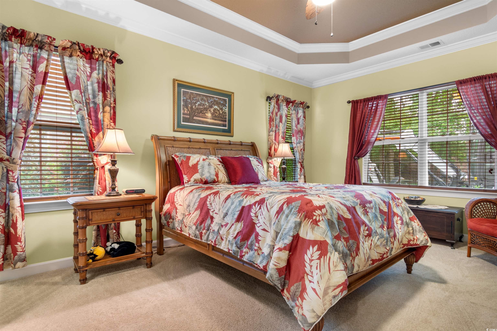





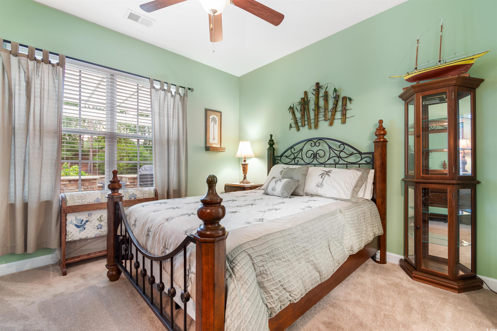
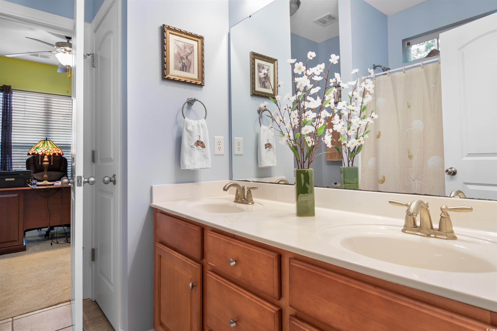

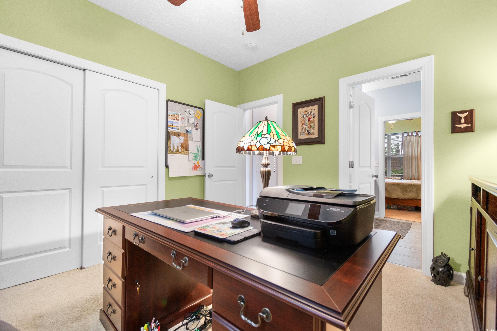

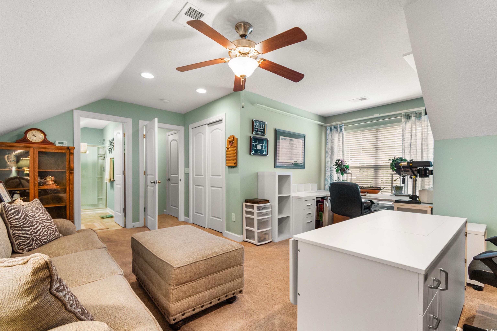



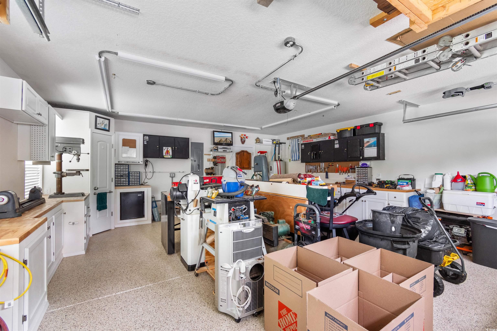
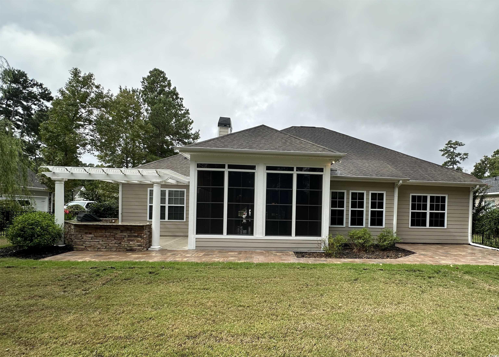
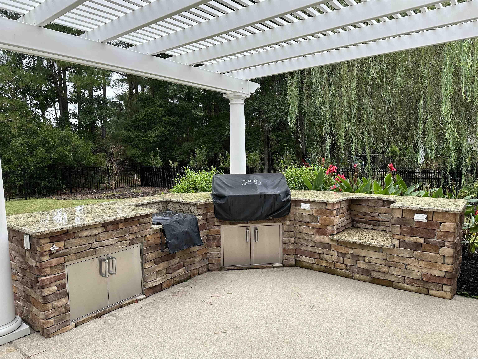

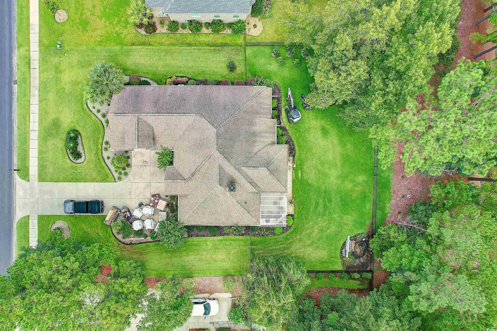
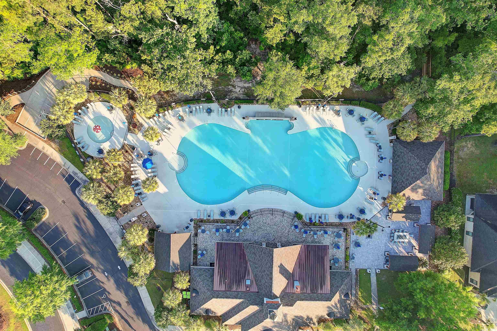


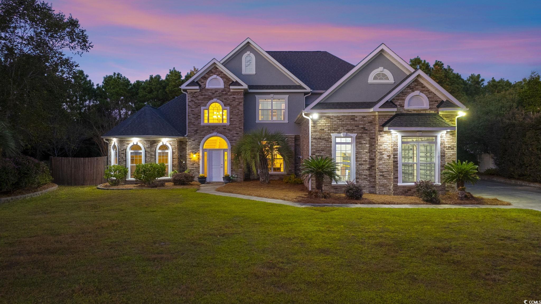
 MLS# 2424946
MLS# 2424946 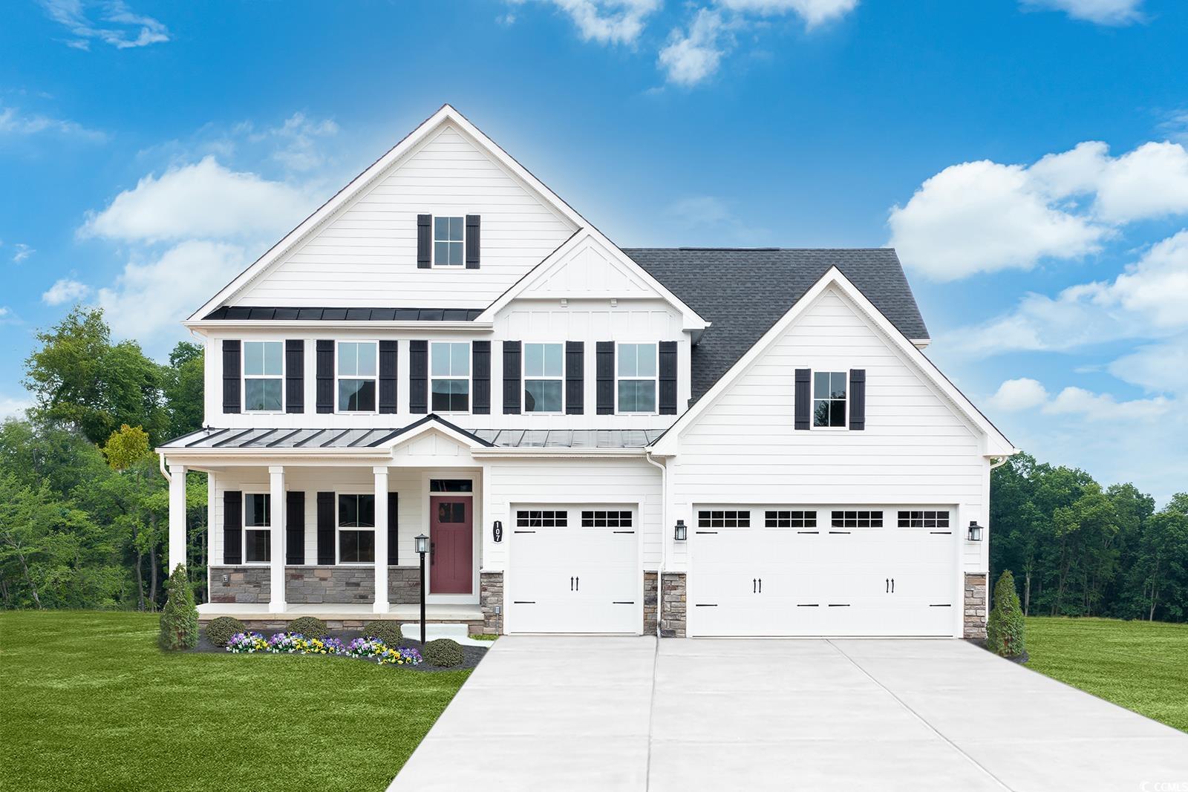
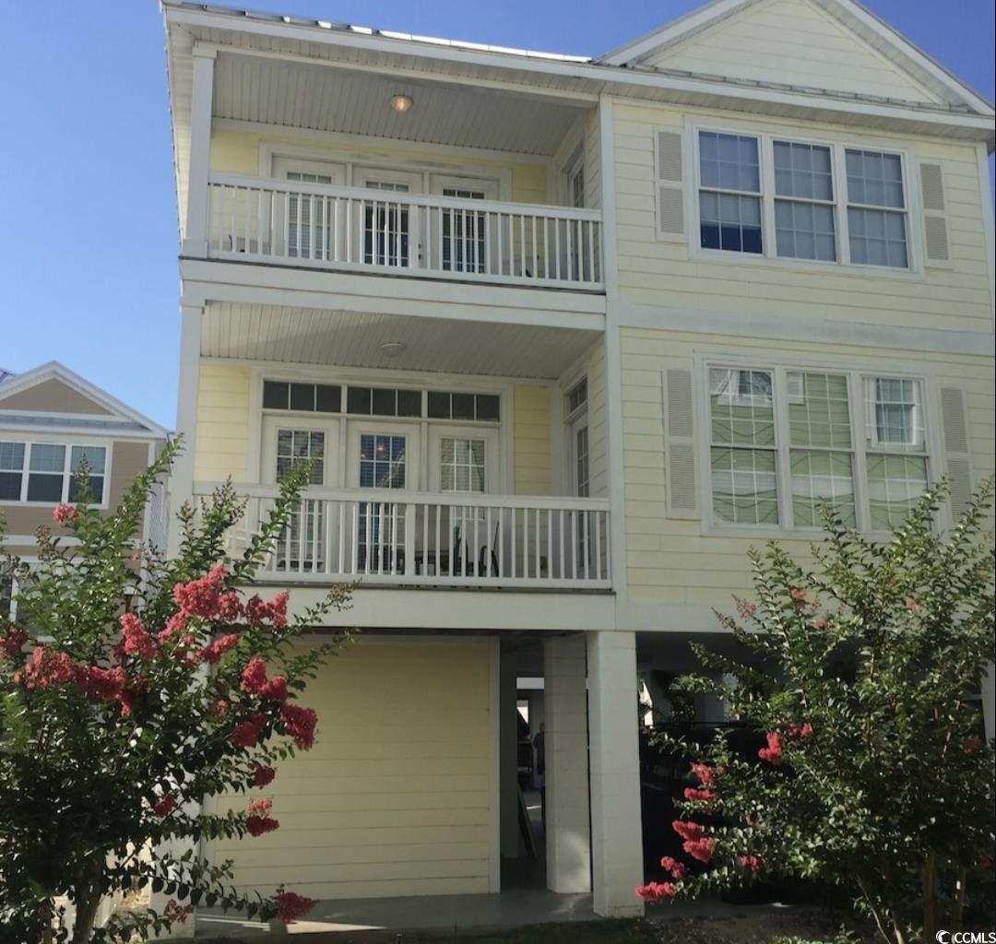
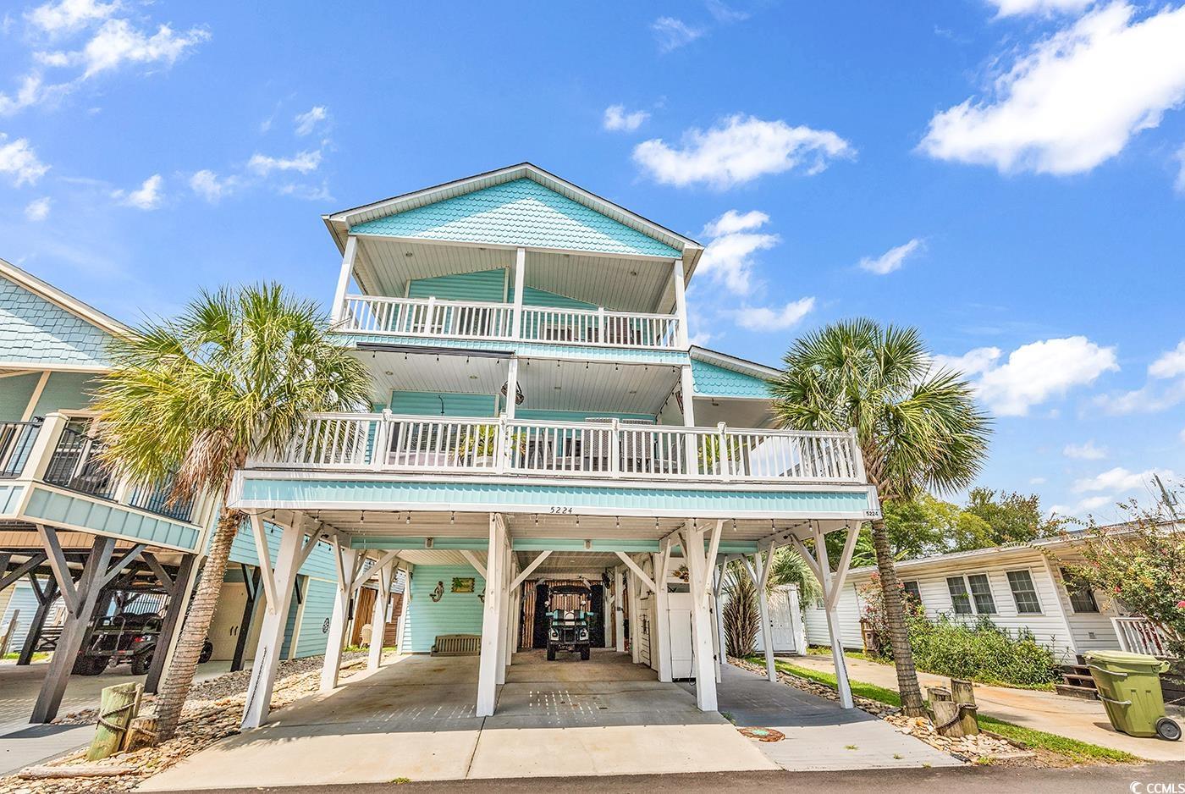
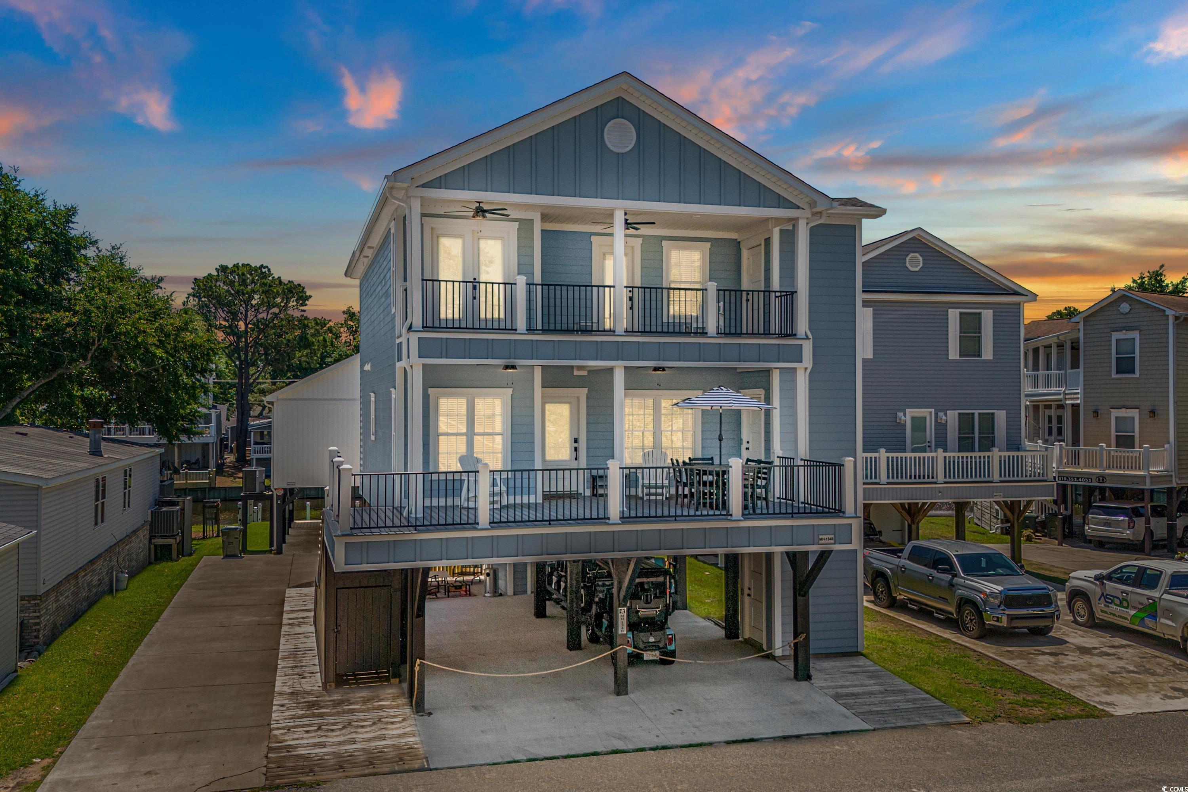
 Provided courtesy of © Copyright 2024 Coastal Carolinas Multiple Listing Service, Inc.®. Information Deemed Reliable but Not Guaranteed. © Copyright 2024 Coastal Carolinas Multiple Listing Service, Inc.® MLS. All rights reserved. Information is provided exclusively for consumers’ personal, non-commercial use,
that it may not be used for any purpose other than to identify prospective properties consumers may be interested in purchasing.
Images related to data from the MLS is the sole property of the MLS and not the responsibility of the owner of this website.
Provided courtesy of © Copyright 2024 Coastal Carolinas Multiple Listing Service, Inc.®. Information Deemed Reliable but Not Guaranteed. © Copyright 2024 Coastal Carolinas Multiple Listing Service, Inc.® MLS. All rights reserved. Information is provided exclusively for consumers’ personal, non-commercial use,
that it may not be used for any purpose other than to identify prospective properties consumers may be interested in purchasing.
Images related to data from the MLS is the sole property of the MLS and not the responsibility of the owner of this website.