310 N Merriman Rd.
Georgetown, SC 29440
- 3Beds
- 2Full Baths
- N/AHalf Baths
- 1,680SqFt
- 1960Year Built
- 0.33Acres
- MLS# 2424470
- Residential
- Detached
- Active
- Approx Time on Market23 days
- AreaGeorgetown Area--Includes City of Georgetown
- CountyGeorgetown
- Subdivision Not within a Subdivision
Overview
Excellent home for investment property, primary residence, or a second/vacation home. This 3-bedroom, two bath brick ranch home is located within the city limits of Georgetown. It is not located within a subdivision and there is no Homeowners Association. This home has a beautiful curb appeal. The foyer leads into the formal dining room, the formal dining room is large, it is perfectly situated between the family room and the kitchen. The kitchen has a small breakfast bar. Find relaxing comfort on the covered front porch or the enclosed porch. In addition, there is a carport, detached 2- car garage, exterior lighting, fence, and an alarm system. This home needs updating. Repairs needed. Home to be sold in AS IS Condition. Close to beaches, medical facilities, restaurants, and fitness centers.
Agriculture / Farm
Grazing Permits Blm: ,No,
Horse: No
Grazing Permits Forest Service: ,No,
Grazing Permits Private: ,No,
Irrigation Water Rights: ,No,
Farm Credit Service Incl: ,No,
Crops Included: ,No,
Association Fees / Info
Hoa Frequency: Monthly
Hoa: No
Bathroom Info
Total Baths: 2.00
Fullbaths: 2
Room Features
DiningRoom: SeparateFormalDiningRoom
FamilyRoom: CeilingFans, Fireplace
Kitchen: SolidSurfaceCounters
LivingRoom: CeilingFans, Fireplace
Other: BedroomOnMainLevel, EntranceFoyer
PrimaryBathroom: TubShower, Vanity
PrimaryBedroom: CeilingFans
Bedroom Info
Beds: 3
Building Info
New Construction: No
Levels: One
Year Built: 1960
Mobile Home Remains: ,No,
Zoning: Res
Style: Ranch
Construction Materials: BrickVeneer, WoodFrame
Buyer Compensation
Exterior Features
Spa: No
Patio and Porch Features: RearPorch, FrontPorch
Foundation: Crawlspace
Exterior Features: Fence, Porch, Storage
Financial
Lease Renewal Option: ,No,
Garage / Parking
Parking Capacity: 8
Garage: Yes
Carport: No
Parking Type: Detached, Garage, TwoCarGarage
Open Parking: No
Attached Garage: No
Garage Spaces: 2
Green / Env Info
Interior Features
Floor Cover: Carpet, Vinyl
Fireplace: Yes
Furnished: Unfurnished
Interior Features: Attic, Fireplace, PermanentAtticStairs, BedroomOnMainLevel, EntranceFoyer, SolidSurfaceCounters
Lot Info
Lease Considered: ,No,
Lease Assignable: ,No,
Acres: 0.33
Land Lease: No
Lot Description: CityLot, IrregularLot
Misc
Pool Private: No
Offer Compensation
Other School Info
Property Info
County: Georgetown
View: No
Senior Community: No
Stipulation of Sale: None
Habitable Residence: ,No,
Property Sub Type Additional: Detached
Property Attached: No
Security Features: SecuritySystem
Disclosures: LeadBasedPaintDisclosure
Rent Control: No
Construction: Resale
Room Info
Basement: ,No,
Basement: CrawlSpace
Sold Info
Sqft Info
Building Sqft: 2649
Living Area Source: PublicRecords
Sqft: 1680
Tax Info
Unit Info
Utilities / Hvac
Heating: Central
Cooling: CentralAir
Electric On Property: No
Cooling: Yes
Utilities Available: CableAvailable, ElectricityAvailable, PhoneAvailable, SewerAvailable
Heating: Yes
Waterfront / Water
Waterfront: No
Schools
Elem: Kensington Elementary School
Middle: Georgetown Middle School
High: Georgetown High School
Directions
From Pawleys Island follow 17 S to Highmarket St. make right unto Highmarket Street. Make right onto N. Merriman Rd. House is on the right. OR From Pawleys Island follow 17 S to Highmarket St. make right unto Highmarket Street. Make right onto Palm St. First House on the Left.Courtesy of The Litchfield Company Re Pi
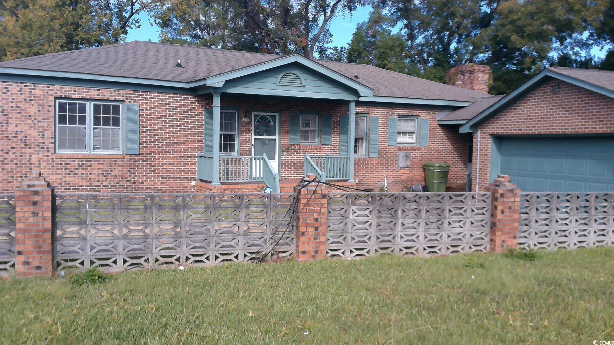
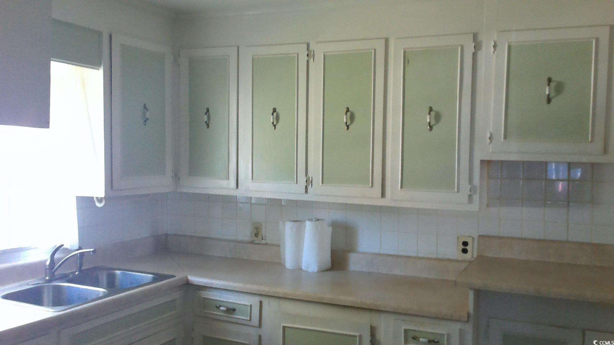
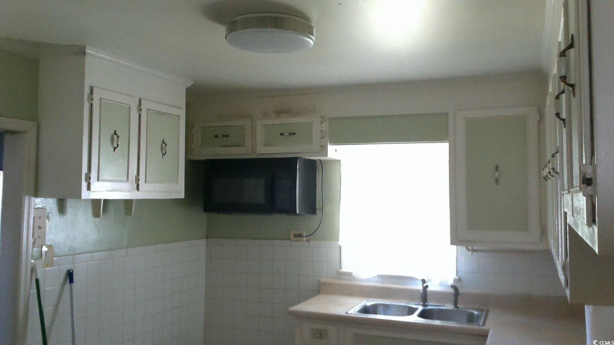
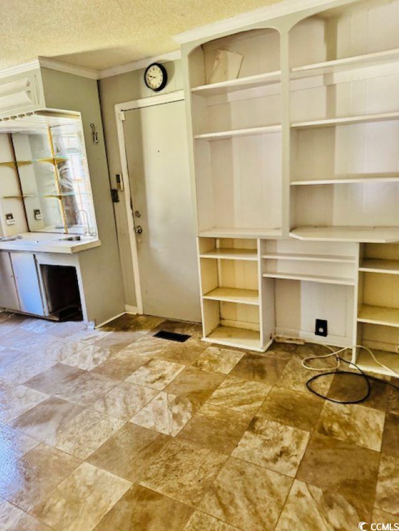

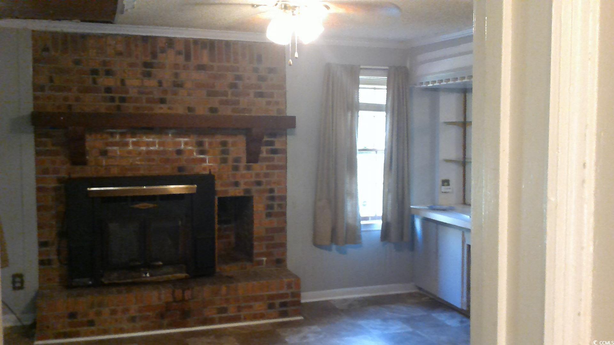

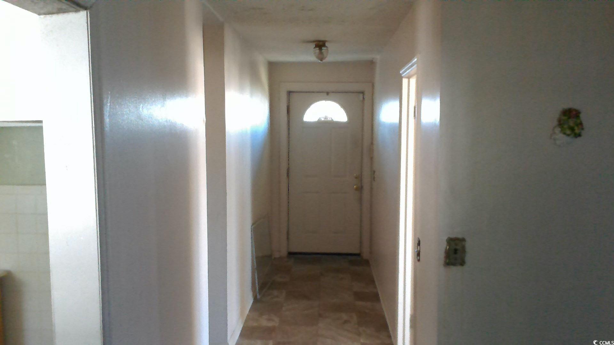

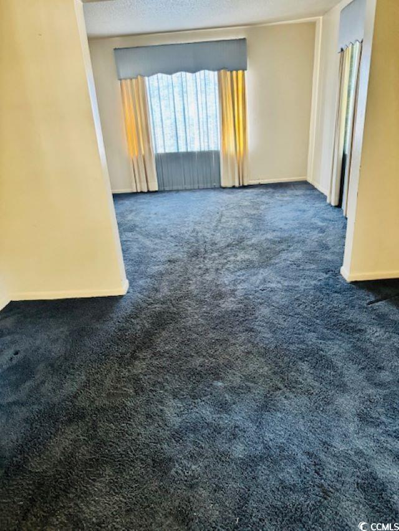

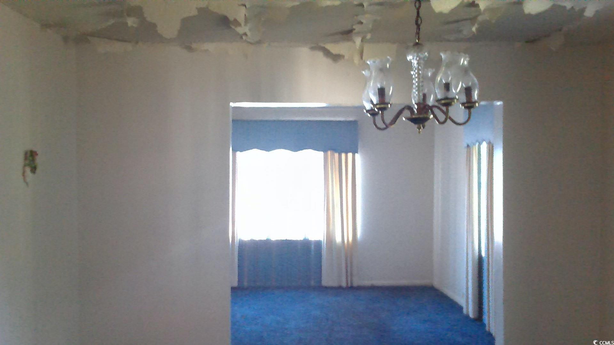
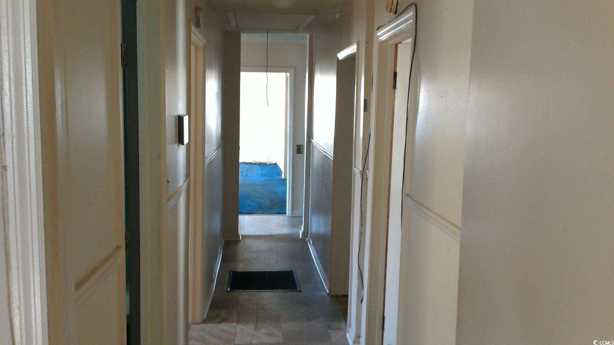
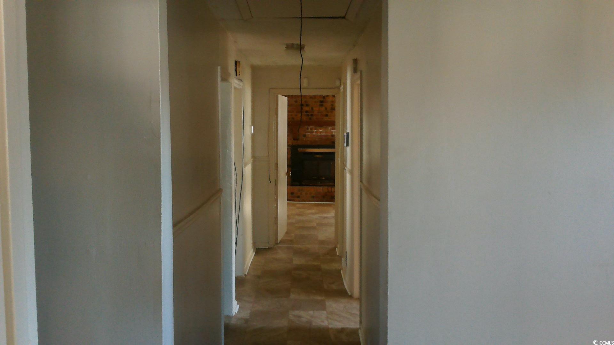
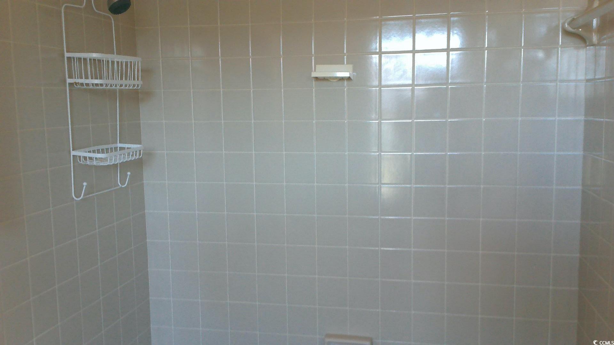

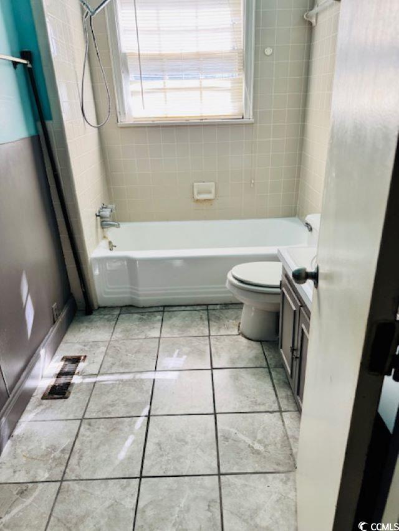

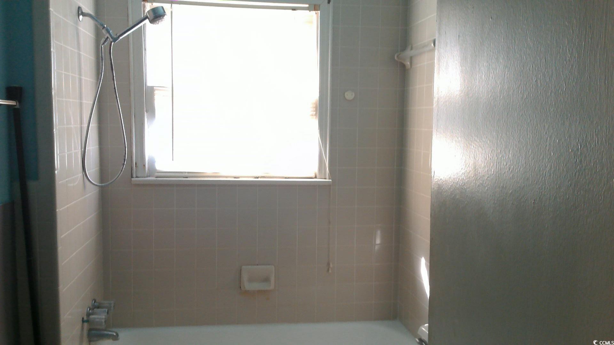




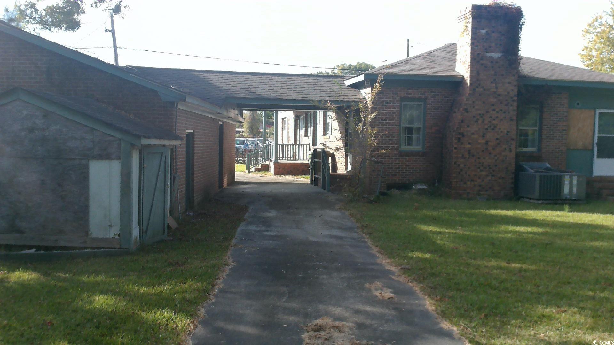
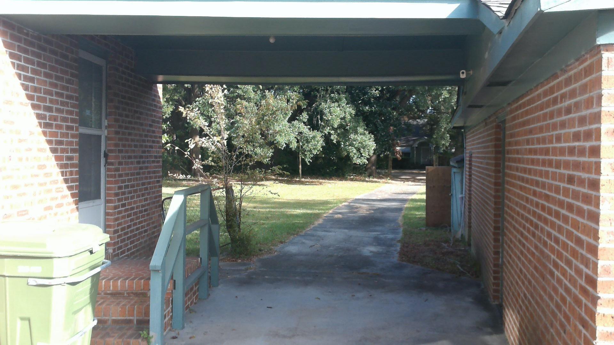

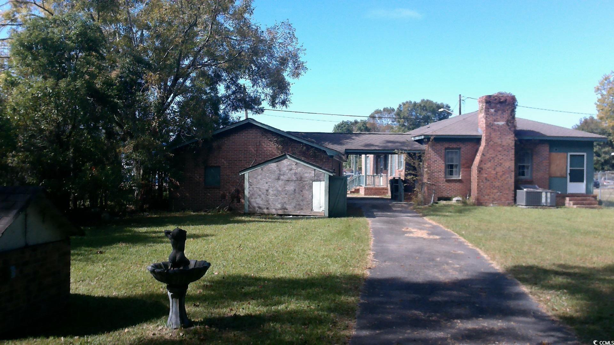

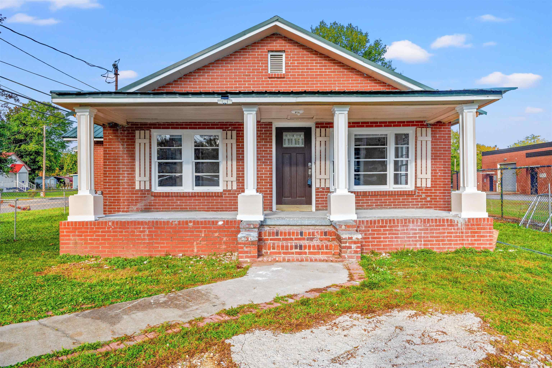
 MLS# 2426001
MLS# 2426001 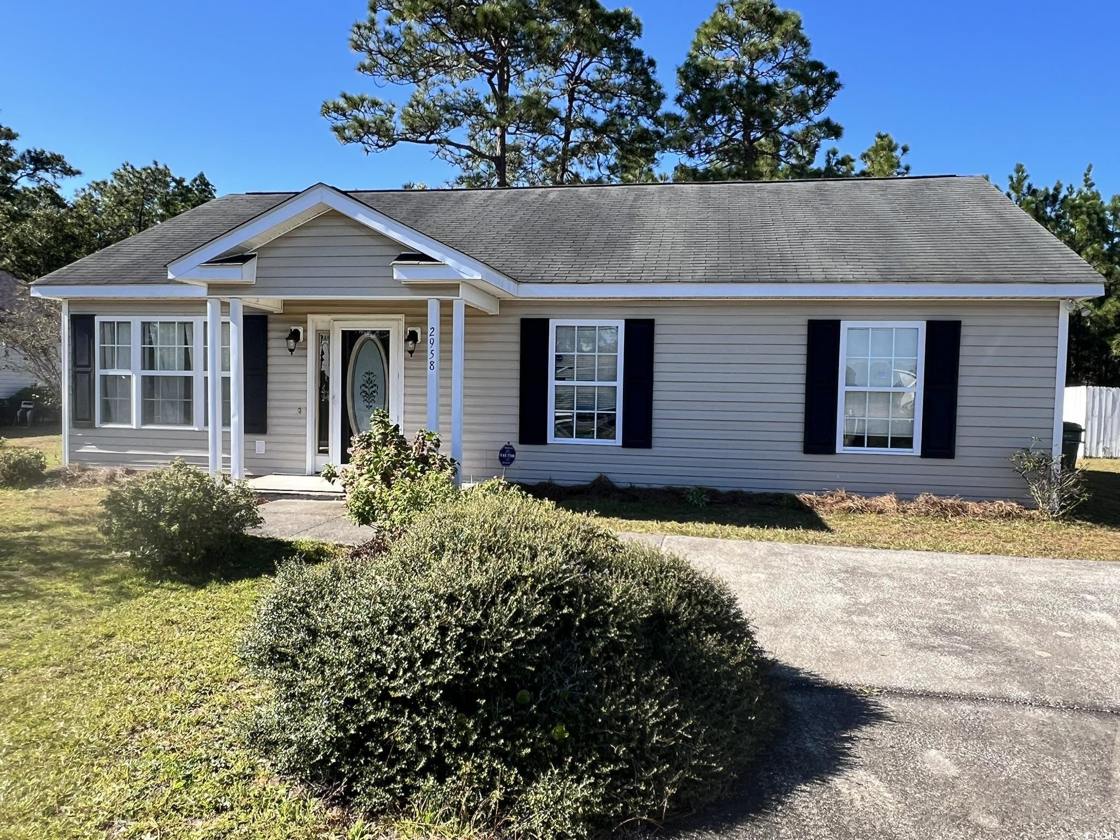
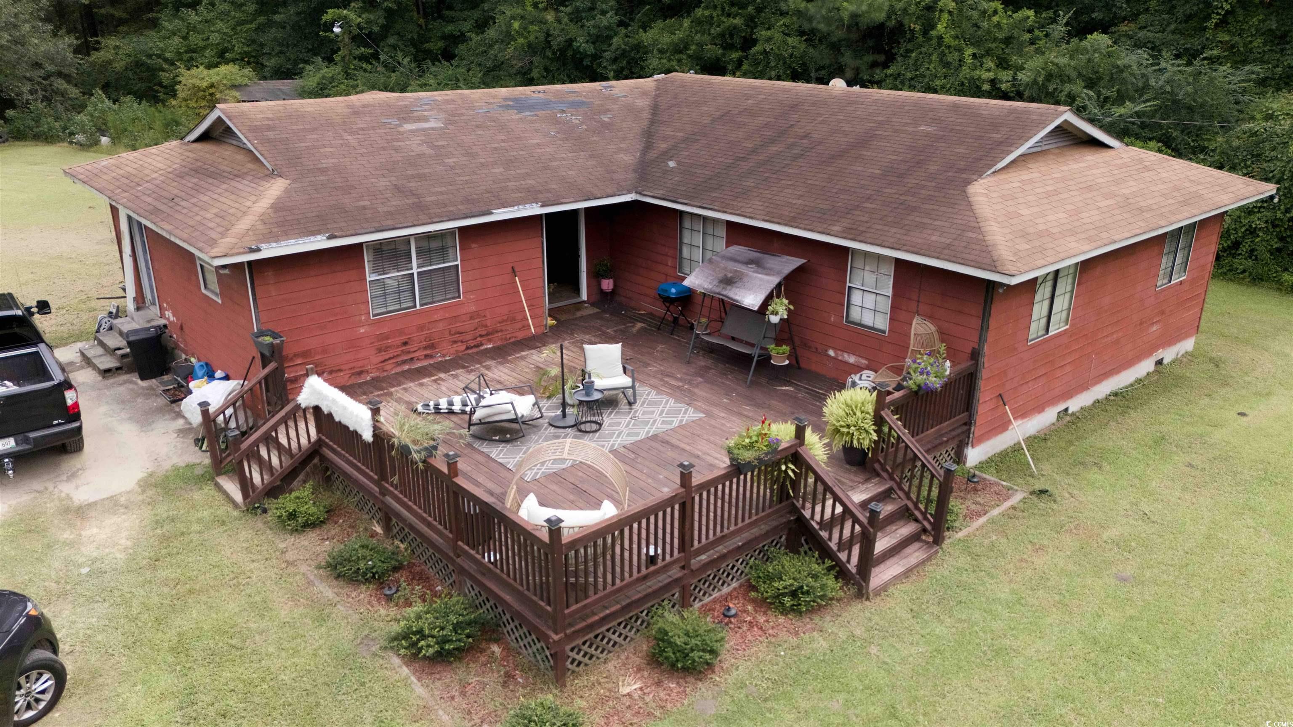
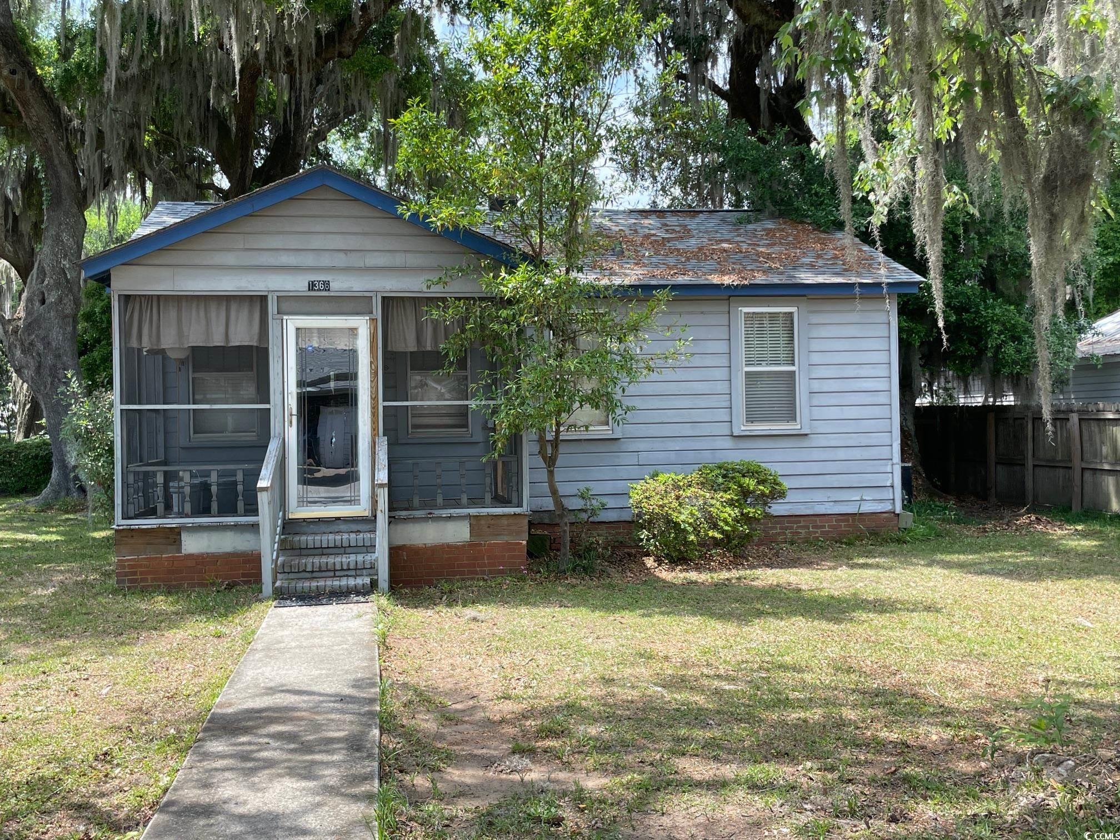
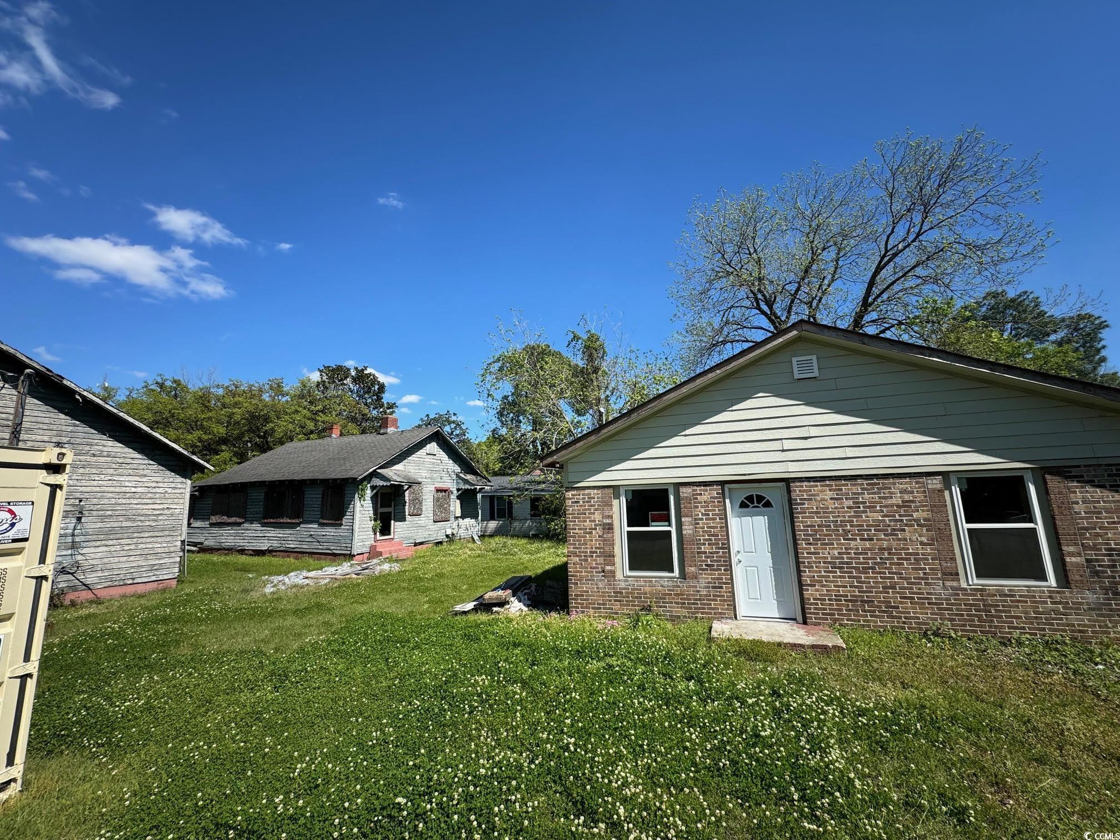
 Provided courtesy of © Copyright 2024 Coastal Carolinas Multiple Listing Service, Inc.®. Information Deemed Reliable but Not Guaranteed. © Copyright 2024 Coastal Carolinas Multiple Listing Service, Inc.® MLS. All rights reserved. Information is provided exclusively for consumers’ personal, non-commercial use,
that it may not be used for any purpose other than to identify prospective properties consumers may be interested in purchasing.
Images related to data from the MLS is the sole property of the MLS and not the responsibility of the owner of this website.
Provided courtesy of © Copyright 2024 Coastal Carolinas Multiple Listing Service, Inc.®. Information Deemed Reliable but Not Guaranteed. © Copyright 2024 Coastal Carolinas Multiple Listing Service, Inc.® MLS. All rights reserved. Information is provided exclusively for consumers’ personal, non-commercial use,
that it may not be used for any purpose other than to identify prospective properties consumers may be interested in purchasing.
Images related to data from the MLS is the sole property of the MLS and not the responsibility of the owner of this website.