3283 Moss Bridge Ln.
Myrtle Beach, SC 29579
- 4Beds
- 2Full Baths
- 1Half Baths
- 2,352SqFt
- 2023Year Built
- 0.56Acres
- MLS# 2420992
- Residential
- Detached
- Active Under Contract
- Approx Time on Market2 months, 3 days
- AreaMyrtle Beach Area--Carolina Forest
- CountyHorry
- Subdivision Waterbridge
Overview
Welcome to Waterbridge in Carolina Forest, a highly coveted gated community boasting resort-style amenities and meticulously maintained common areas. This almost new 4-bedroom, 2.5-bathroom plus a flex room home has plenty of charm with its inviting curb appeal. The kitchen, dining area, and living room feature a bright and airy open floor plan. You will love the kitchen with a large work island & breakfast bar, natural gas stove, Whirlpool Stainless Steel appliances, quartz countertops, tile backsplash, a custom walk-in pantry and plenty of attractive cabinetry. In the laundry room are built-in overhead cabinets and Maytag (black) washer and dryer that conveys. From the dining area, sliding glass doors open to a spacious, 20x28, Trenton paver patio and a wood burning firepit, perfect for entertaining. Also, an expansive, privately fenced backyard. The flex room is versatile and can serve as a home office, playroom, or craft room. The sizable master bedroom boasts a walk-in closet with organization shelving, while the beautiful en suite master bathroom is equipped with a large walk-in tiled shower and dual sinks. Three more bedrooms with a full bath are also located on the second floor. The two garage has been freshly painted and storage cabinets have been added for extra storage space. Amenities include a huge resort style pool with clubhouse, tennis court, work out facility, 60-acre lake, small vessel boat storage and a community boat launch. Waterbridge's prime location in the award-winning Carolina Forest School district adds to its appeal, making it a perfect choice. The convenience factor is unbeatable, with proximity to several first-rate golf courses, an abundance of shopping and great dining options & medical services. Best of all you are only 7 miles from the beach.
Agriculture / Farm
Grazing Permits Blm: ,No,
Horse: No
Grazing Permits Forest Service: ,No,
Grazing Permits Private: ,No,
Irrigation Water Rights: ,No,
Farm Credit Service Incl: ,No,
Crops Included: ,No,
Association Fees / Info
Hoa Frequency: Monthly
Hoa Fees: 150
Hoa: 1
Hoa Includes: CommonAreas, LegalAccounting, Pools, RecreationFacilities, Trash
Community Features: Clubhouse, GolfCartsOk, Gated, RecreationArea, TennisCourts, LongTermRentalAllowed, Pool
Assoc Amenities: Clubhouse, Gated, OwnerAllowedGolfCart, OwnerAllowedMotorcycle, PetRestrictions, TennisCourts
Bathroom Info
Total Baths: 3.00
Halfbaths: 1
Fullbaths: 2
Bedroom Info
Beds: 4
Building Info
New Construction: No
Levels: Two
Year Built: 2023
Mobile Home Remains: ,No,
Zoning: RES
Style: Traditional
Construction Materials: HardiplankType, WoodFrame
Buyer Compensation
Exterior Features
Spa: No
Patio and Porch Features: FrontPorch, Patio
Pool Features: Community, OutdoorPool
Foundation: Slab
Exterior Features: SprinklerIrrigation, Patio
Financial
Lease Renewal Option: ,No,
Garage / Parking
Parking Capacity: 4
Garage: Yes
Carport: No
Parking Type: Attached, Garage, TwoCarGarage
Open Parking: No
Attached Garage: Yes
Garage Spaces: 2
Green / Env Info
Interior Features
Floor Cover: Carpet, Laminate, Tile
Fireplace: No
Laundry Features: WasherHookup
Furnished: Unfurnished
Interior Features: BreakfastBar, EntranceFoyer, KitchenIsland, StainlessSteelAppliances, SolidSurfaceCounters
Appliances: Dishwasher, Disposal, Microwave, Range, Refrigerator
Lot Info
Lease Considered: ,No,
Lease Assignable: ,No,
Acres: 0.56
Lot Size: 60x398x64x420
Land Lease: No
Lot Description: OutsideCityLimits, Rectangular
Misc
Pool Private: No
Pets Allowed: OwnerOnly, Yes
Offer Compensation
Other School Info
Property Info
County: Horry
View: No
Senior Community: No
Stipulation of Sale: None
Habitable Residence: ,No,
Property Sub Type Additional: Detached
Property Attached: No
Security Features: GatedCommunity
Disclosures: CovenantsRestrictionsDisclosure
Rent Control: No
Construction: Resale
Room Info
Basement: ,No,
Sold Info
Sqft Info
Building Sqft: 2752
Living Area Source: PublicRecords
Sqft: 2352
Tax Info
Unit Info
Utilities / Hvac
Heating: Central, Electric, Gas
Cooling: CentralAir
Electric On Property: No
Cooling: Yes
Utilities Available: CableAvailable, ElectricityAvailable, NaturalGasAvailable, SewerAvailable, UndergroundUtilities, WaterAvailable
Heating: Yes
Water Source: Public
Waterfront / Water
Waterfront: No
Courtesy of Re/max Southern Shores - Cell: 843-455-6580
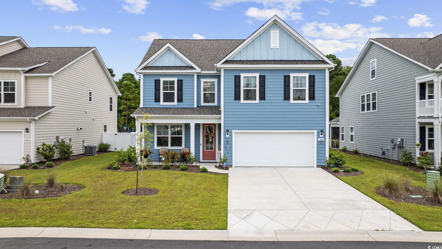

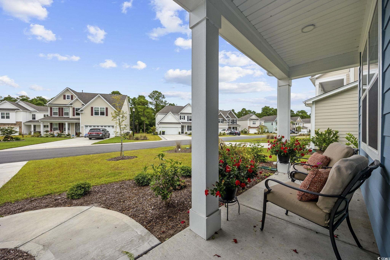
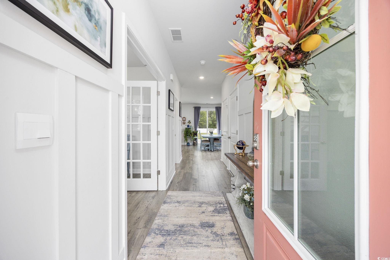
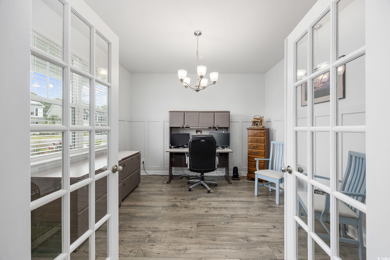
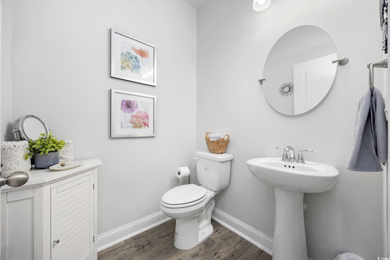
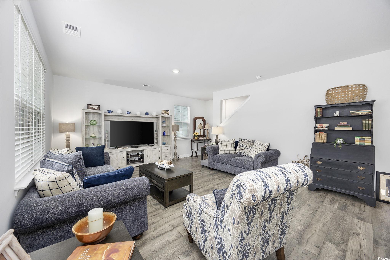
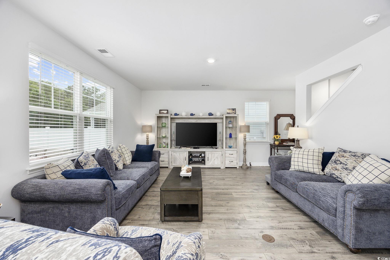
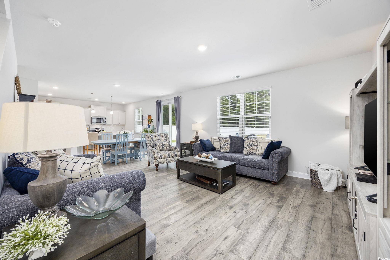
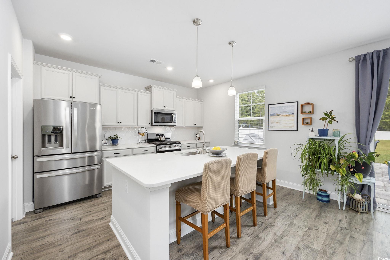

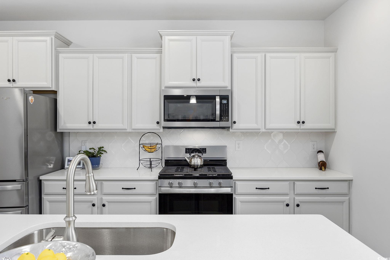
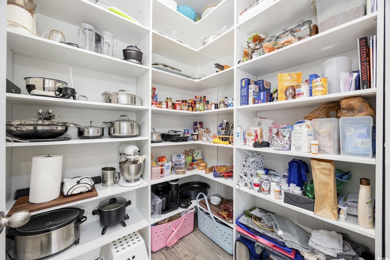

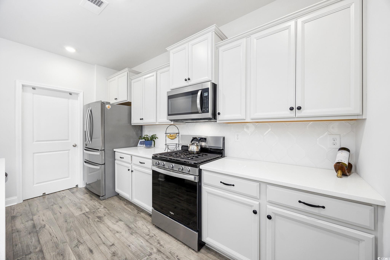

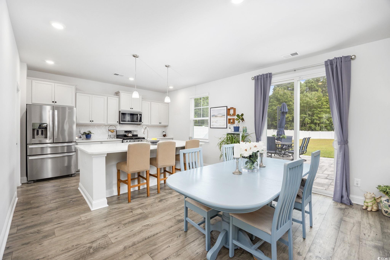
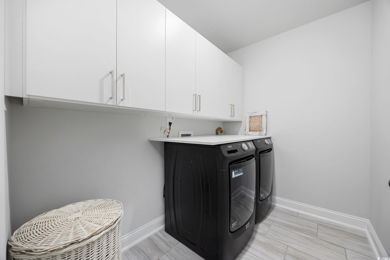

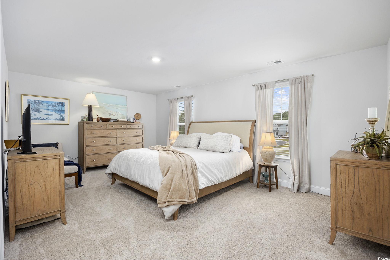
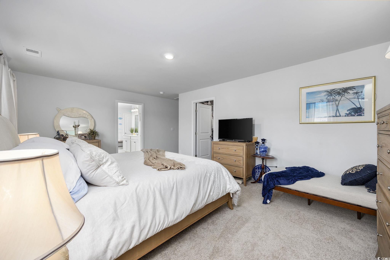
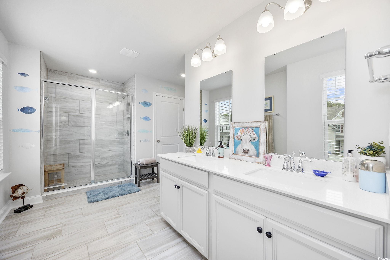
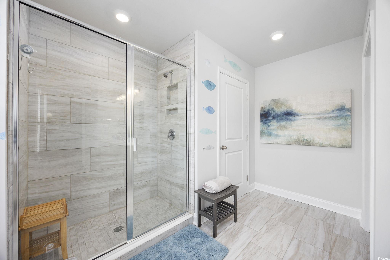
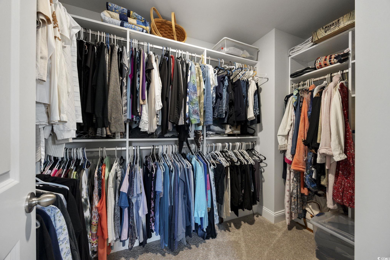
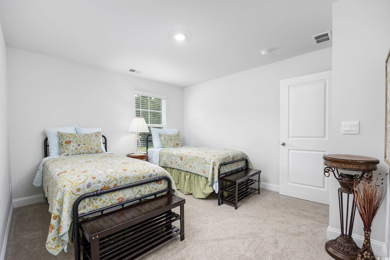
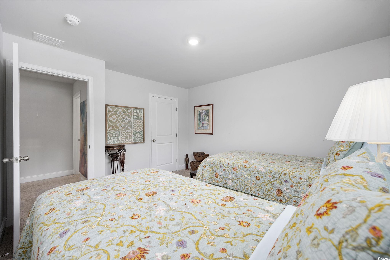
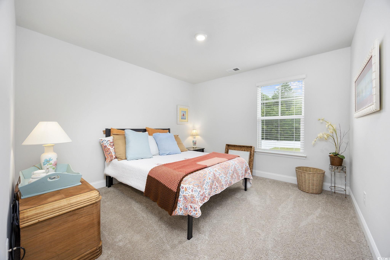
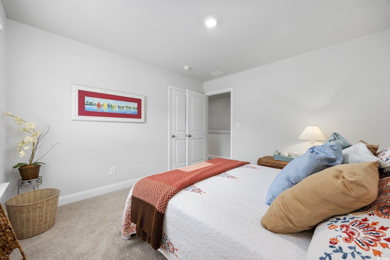
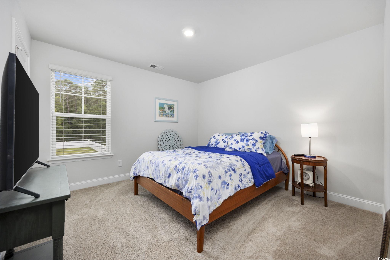
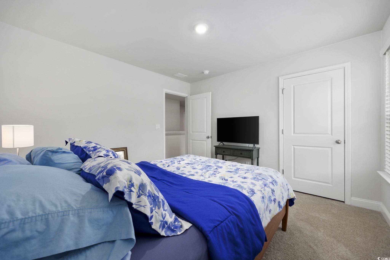

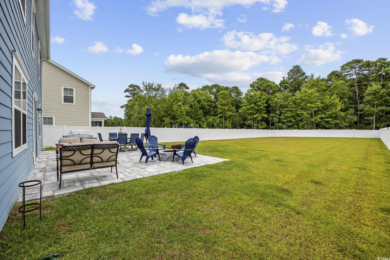
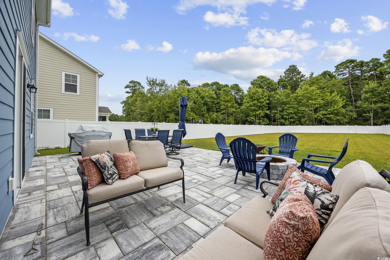
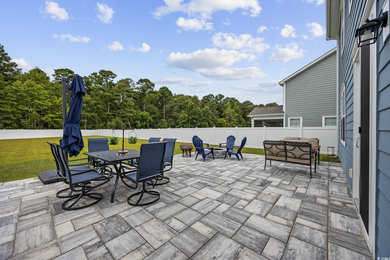
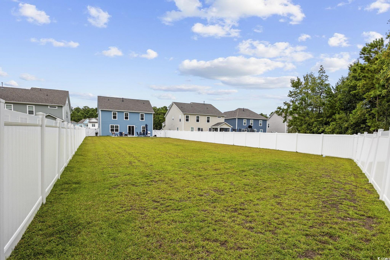
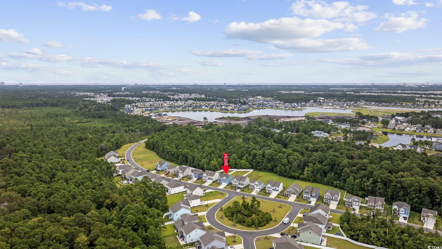
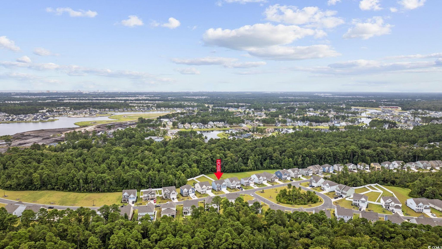
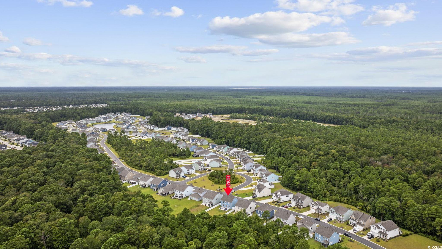
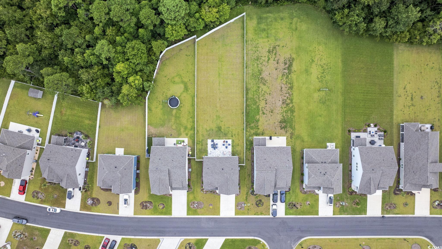

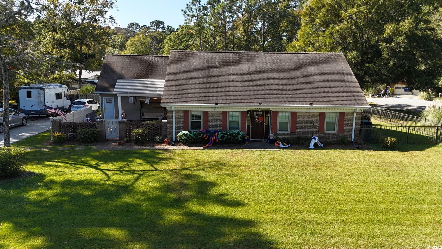
 MLS# 2424398
MLS# 2424398 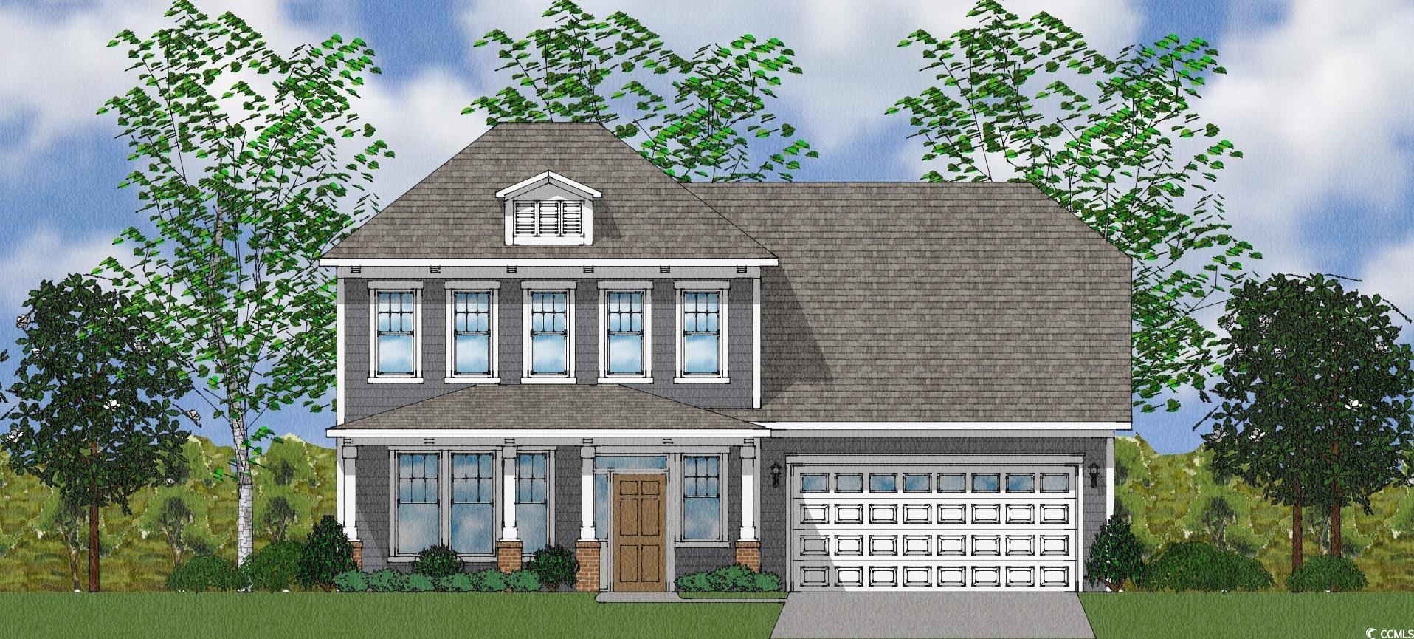
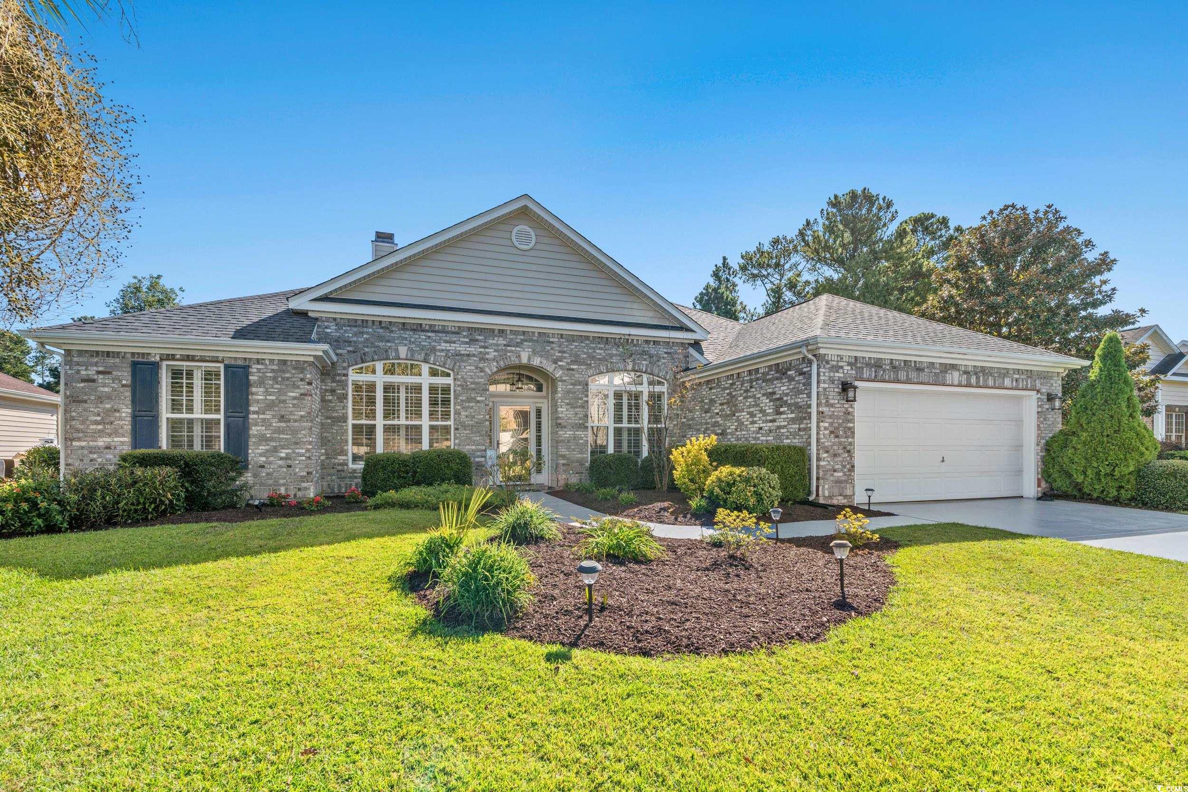
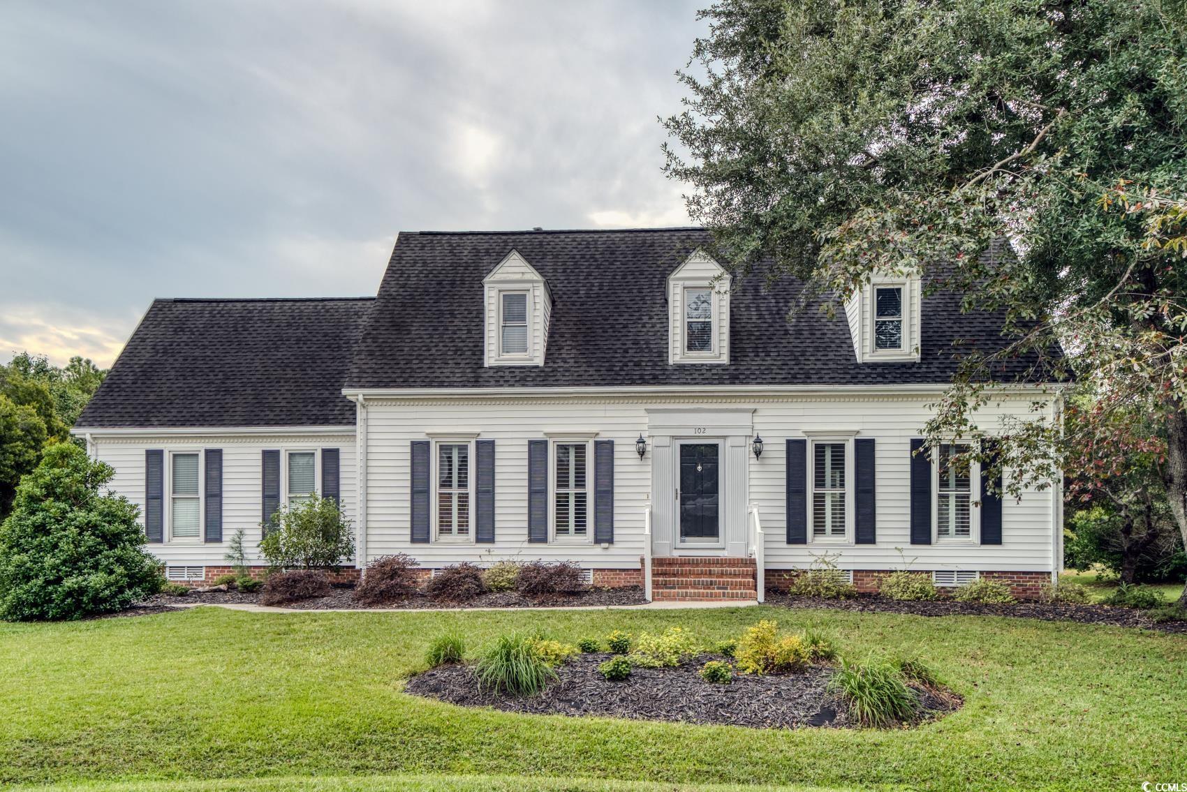
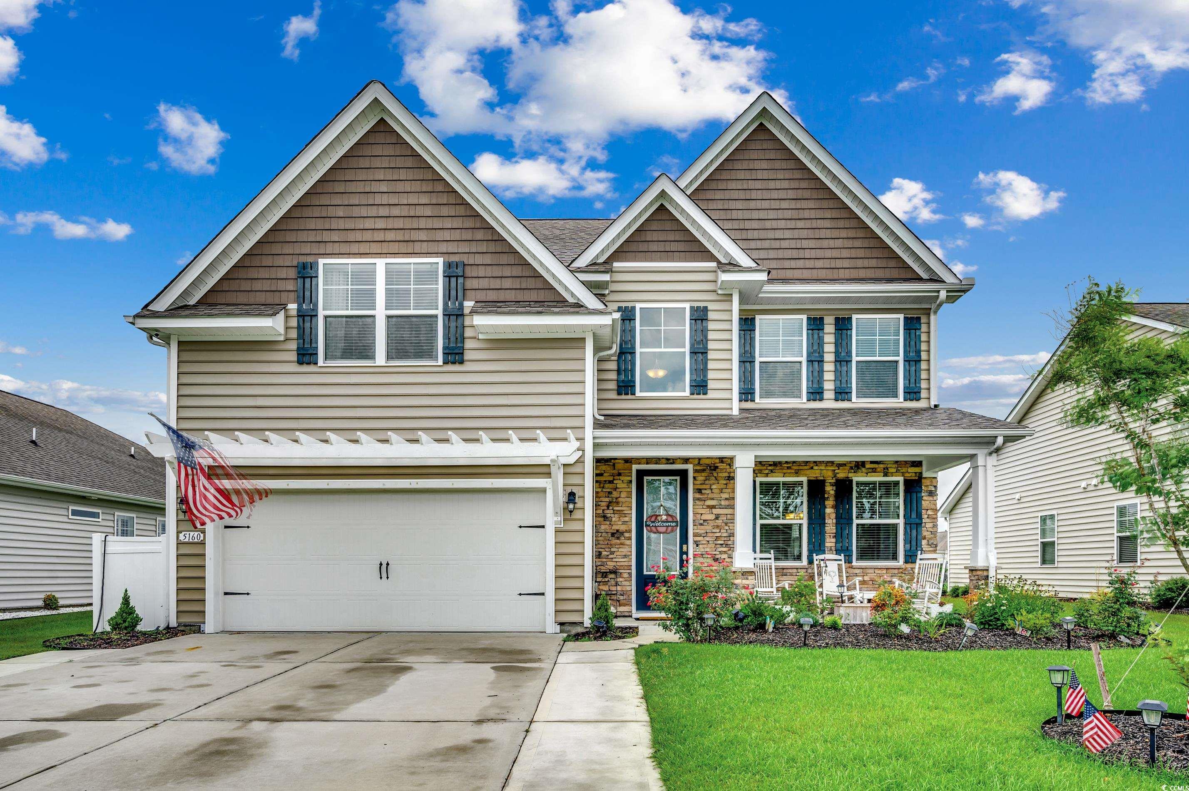
 Provided courtesy of © Copyright 2024 Coastal Carolinas Multiple Listing Service, Inc.®. Information Deemed Reliable but Not Guaranteed. © Copyright 2024 Coastal Carolinas Multiple Listing Service, Inc.® MLS. All rights reserved. Information is provided exclusively for consumers’ personal, non-commercial use,
that it may not be used for any purpose other than to identify prospective properties consumers may be interested in purchasing.
Images related to data from the MLS is the sole property of the MLS and not the responsibility of the owner of this website.
Provided courtesy of © Copyright 2024 Coastal Carolinas Multiple Listing Service, Inc.®. Information Deemed Reliable but Not Guaranteed. © Copyright 2024 Coastal Carolinas Multiple Listing Service, Inc.® MLS. All rights reserved. Information is provided exclusively for consumers’ personal, non-commercial use,
that it may not be used for any purpose other than to identify prospective properties consumers may be interested in purchasing.
Images related to data from the MLS is the sole property of the MLS and not the responsibility of the owner of this website.