34 Chapin Circle
Myrtle Beach, SC 29572
- 5Beds
- 4Full Baths
- 2Half Baths
- 5,807SqFt
- 1985Year Built
- 0.66Acres
- MLS# 2409987
- Residential
- Detached
- Active
- Approx Time on Market6 months, 12 days
- AreaMyrtle Beach Area--79th Ave N To Dunes Cove
- CountyHorry
- Subdivision The Dunes Club
Overview
Nestled in the prestigious neighborhood of The Dunes Golf and Beach Club along the Grand Strand, this stunning estate offers a blend of luxury and functionality. With 5 bedrooms, 4 full baths, 2 half baths, and a private office, this home spans over 5800 heated square feet, situated on a serene cul de sac overlooking the lake. The property underwent a complete renovation in 2022, ensuring modern amenities and timeless elegance. As you enter through the front door, a grand foyer and staircase welcome you. The main level features a large formal dining room, a living room, and a spacious kitchen boasting top-of-the-line cabinetry, granite countertops, and Viking appliances including a refrigerator, 2 drawer coolers, 2 ovens, and a professional 6-burner gas range. Additional highlights on the main level include a large pantry, temperature and humidity, a wine cellar, an office, craft room, and a versatile playroom/study room. Upstairs, a walk-out balcony offers picturesque views of the lake and mature landscaping, perfect for relaxation or gatherings. The master bedroom is a luxurious retreat with a gas fireplace and a spa-like bathroom featuring a coffee bar, double walk-in closets, & large walk-in shower. Each of the three other bedrooms on this level has its own bathroom, with two bedrooms showcasing brand new carpeting. The bonus room over the garage, complete with a gas fireplace, offers ample space for entertainment and activities. Notably, the bonus room has a separate ventilation system and an insulated door, ensuring a comfortable environment for various activities. This meticulously maintained home combines sophisticated living spaces with thoughtful details, creating a haven for modern living and entertaining. Conveniently located within walking distance or a quick golf cart ride to the beach and The Dunes Club, this property is also less than half a mile from numerous restaurants. Enjoy easy access to shopping, entertainment, and the Grand Strand Regional Hospital, making this home a perfect blend of comfort and convenience.
Agriculture / Farm
Grazing Permits Blm: ,No,
Horse: No
Grazing Permits Forest Service: ,No,
Grazing Permits Private: ,No,
Irrigation Water Rights: ,No,
Farm Credit Service Incl: ,No,
Crops Included: ,No,
Association Fees / Info
Hoa Frequency: Monthly
Hoa: No
Community Features: GolfCartsOk, Golf, LongTermRentalAllowed
Assoc Amenities: OwnerAllowedGolfCart, OwnerAllowedMotorcycle, PetRestrictions, TenantAllowedGolfCart, TenantAllowedMotorcycle
Bathroom Info
Total Baths: 6.00
Halfbaths: 2
Fullbaths: 4
Bedroom Info
Beds: 5
Building Info
New Construction: No
Levels: Two
Year Built: 1985
Mobile Home Remains: ,No,
Zoning: RES
Style: Traditional
Construction Materials: BrickVeneer, Stucco
Buyer Compensation
Exterior Features
Spa: No
Patio and Porch Features: Balcony, RearPorch, Deck, FrontPorch, Patio
Foundation: Crawlspace
Exterior Features: Balcony, Deck, SprinklerIrrigation, Porch, Patio
Financial
Lease Renewal Option: ,No,
Garage / Parking
Parking Capacity: 8
Garage: Yes
Carport: No
Parking Type: Attached, TwoCarGarage, Garage, GarageDoorOpener
Open Parking: No
Attached Garage: Yes
Garage Spaces: 2
Green / Env Info
Interior Features
Floor Cover: Carpet, Tile
Fireplace: Yes
Laundry Features: WasherHookup
Furnished: Unfurnished
Interior Features: Fireplace, SplitBedrooms, Workshop, BreakfastBar, BedroomOnMainLevel, BreakfastArea, EntranceFoyer, KitchenIsland, StainlessSteelAppliances, SolidSurfaceCounters
Appliances: DoubleOven, Dishwasher, Disposal, Microwave, Range, Refrigerator, RangeHood
Lot Info
Lease Considered: ,No,
Lease Assignable: ,No,
Acres: 0.66
Land Lease: No
Lot Description: CulDeSac, CityLot, NearGolfCourse, IrregularLot, LakeFront, PondOnLot
Misc
Pool Private: No
Pets Allowed: OwnerOnly, Yes
Offer Compensation
Other School Info
Property Info
County: Horry
View: No
Senior Community: No
Stipulation of Sale: None
Habitable Residence: ,No,
Property Sub Type Additional: Detached
Property Attached: No
Disclosures: SellerDisclosure
Rent Control: No
Construction: Resale
Room Info
Basement: ,No,
Basement: CrawlSpace
Sold Info
Sqft Info
Building Sqft: 6503
Living Area Source: Appraiser
Sqft: 5807
Tax Info
Unit Info
Utilities / Hvac
Heating: Central, Electric
Cooling: CentralAir
Electric On Property: No
Cooling: Yes
Utilities Available: CableAvailable, ElectricityAvailable, PhoneAvailable, SewerAvailable, WaterAvailable
Heating: Yes
Water Source: Public
Waterfront / Water
Waterfront: Yes
Waterfront Features: Pond
Schools
Elem: Myrtle Beach Elementary School
Middle: Myrtle Beach Middle School
High: Myrtle Beach High School
Directions
From MB, head north on Kings Hwy. Exit Right onto Kings Road. Exit Right onto Club Drive. Turn Right onto Pine Needle. Turn Left onto Chapin Circle. Driveway will be to your left.Courtesy of Kingone Properties
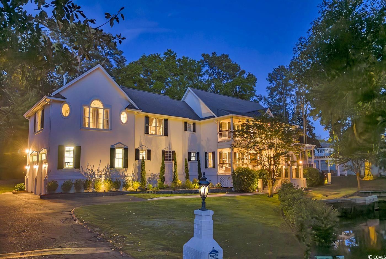
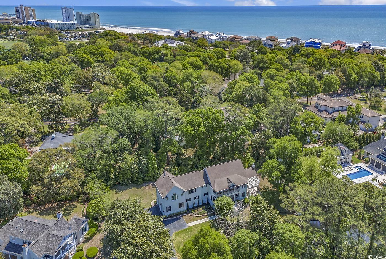
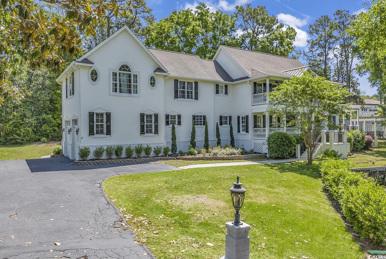
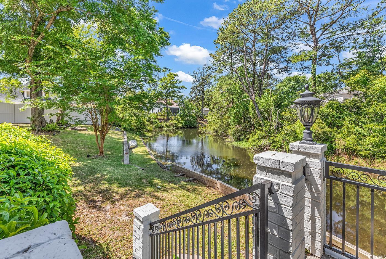
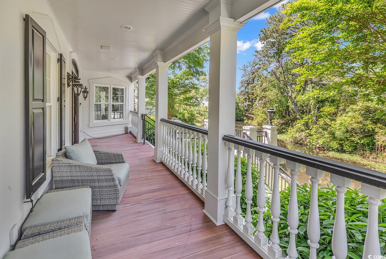
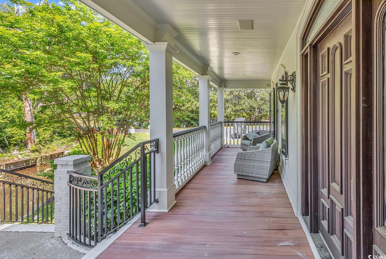
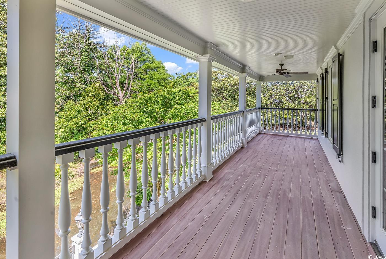
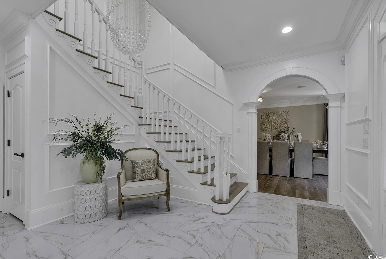

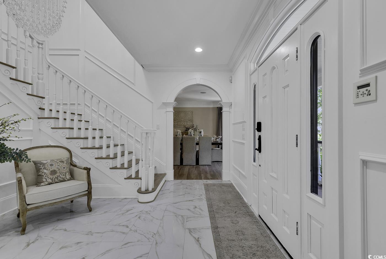
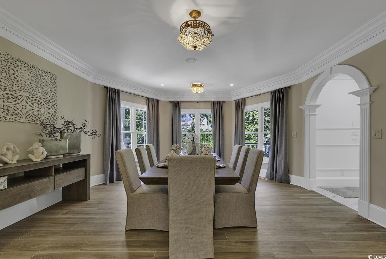
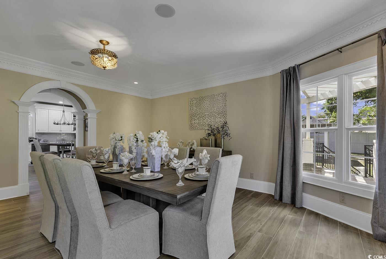
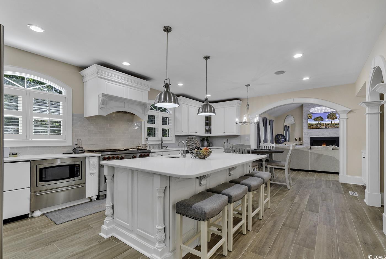


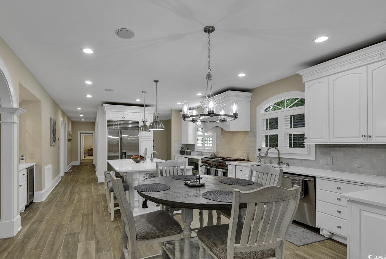
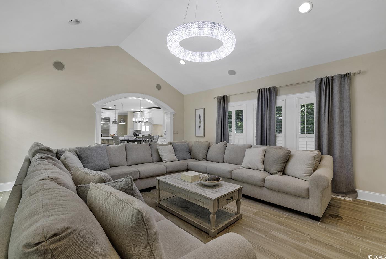
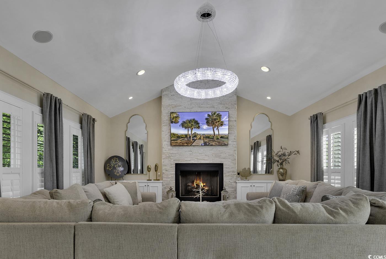
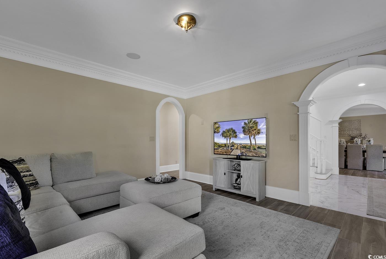
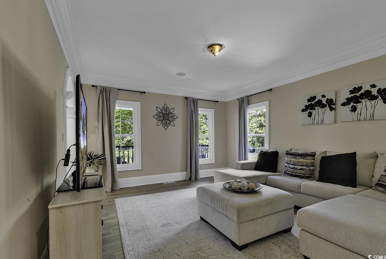
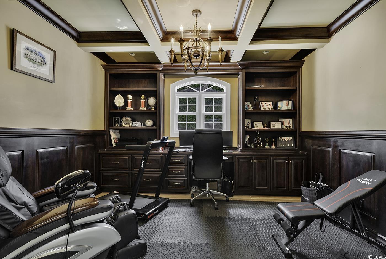

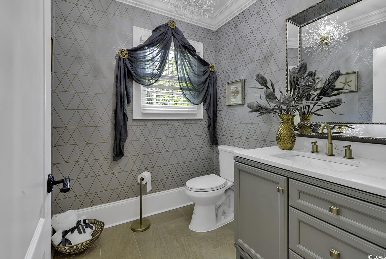

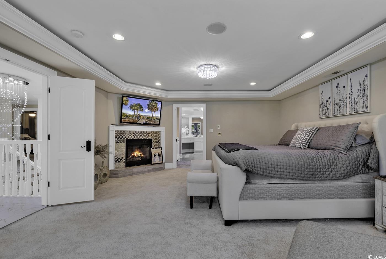

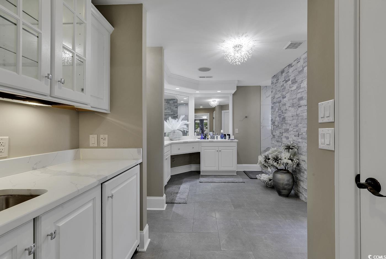
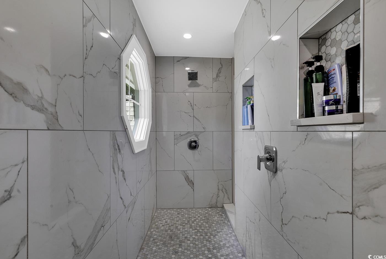

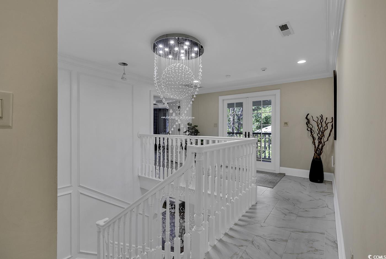
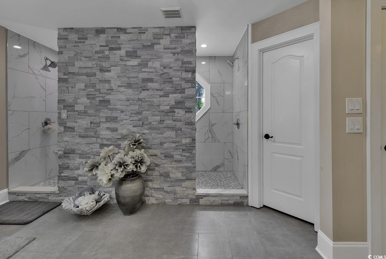
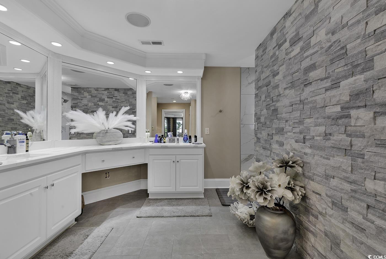
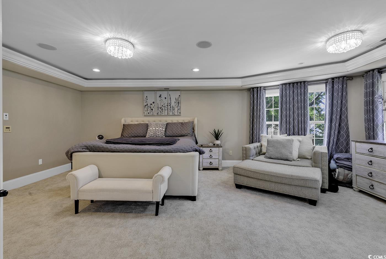
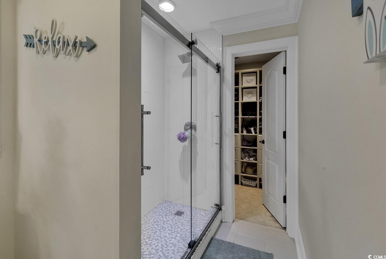
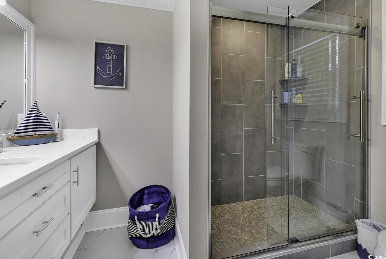
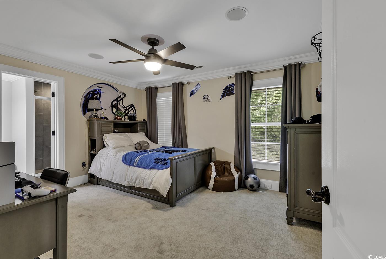
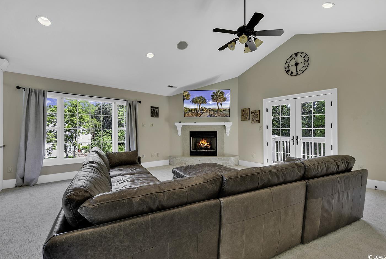
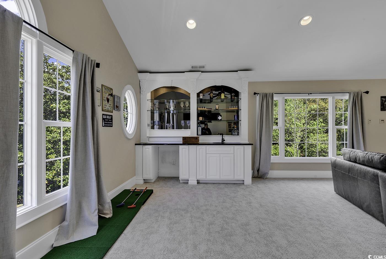
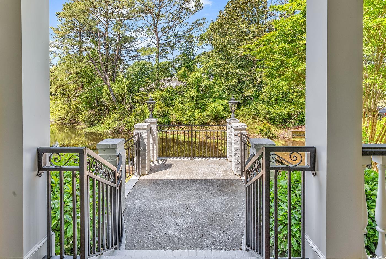
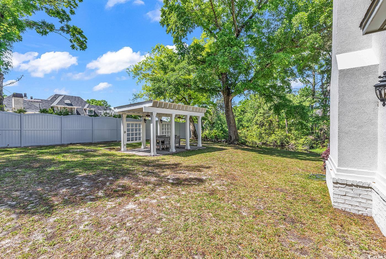
 Provided courtesy of © Copyright 2024 Coastal Carolinas Multiple Listing Service, Inc.®. Information Deemed Reliable but Not Guaranteed. © Copyright 2024 Coastal Carolinas Multiple Listing Service, Inc.® MLS. All rights reserved. Information is provided exclusively for consumers’ personal, non-commercial use,
that it may not be used for any purpose other than to identify prospective properties consumers may be interested in purchasing.
Images related to data from the MLS is the sole property of the MLS and not the responsibility of the owner of this website.
Provided courtesy of © Copyright 2024 Coastal Carolinas Multiple Listing Service, Inc.®. Information Deemed Reliable but Not Guaranteed. © Copyright 2024 Coastal Carolinas Multiple Listing Service, Inc.® MLS. All rights reserved. Information is provided exclusively for consumers’ personal, non-commercial use,
that it may not be used for any purpose other than to identify prospective properties consumers may be interested in purchasing.
Images related to data from the MLS is the sole property of the MLS and not the responsibility of the owner of this website.