3600 Kingsley Dr.
Myrtle Beach, SC 29588
- 4Beds
- 2Full Baths
- 1Half Baths
- 2,086SqFt
- 2004Year Built
- 0.37Acres
- MLS# 2416683
- Residential
- Detached
- Sold
- Approx Time on Market2 months, 8 days
- AreaMyrtle Beach Area--South of 544 & West of 17 Bypass M.i. Horry County
- CountyHorry
- Subdivision Queens Harbour Estates
Overview
This beautiful, well-built home less than 3 miles from the Atlantic Ocean in the beautiful Queens Harbor Estates could be your forever home. Built in 2004 this home features everything you'd find in quality new construction including all brick, high ceilings, 4 bedrooms (or 3 with a bonus room), 2.5 baths, classic ceiling fans throughout, surround sound, whole house intercom system, fantastic lighting (chandeliers and recessed lights), 2 car garage, tile, carpet, wood flooring and security system. The kitchen is loaded with all the must haves, 42"" Corian cabinets with lots of storage and counter space, a pantry, stainless steel refrigerator - stove - dishwasher & microwave, all conveniently located next to a full-size laundry room. Your nightly quarters provide a split bedroom floor plan with large rooms with large closets and all the bedrooms have ceiling fans. New roof and gutters installed in 2023. Home is exceptionally clean and less than 5 minutes from a dozen restaurants, Lowes, Fitness Centers and again - the Atlantic Ocean! Schedule you're showing today.
Sale Info
Listing Date: 07-16-2024
Sold Date: 09-25-2024
Aprox Days on Market:
2 month(s), 8 day(s)
Listing Sold:
1 month(s), 15 day(s) ago
Asking Price: $425,000
Selling Price: $400,000
Price Difference:
Reduced By $25,000
Agriculture / Farm
Grazing Permits Blm: ,No,
Horse: No
Grazing Permits Forest Service: ,No,
Grazing Permits Private: ,No,
Irrigation Water Rights: ,No,
Farm Credit Service Incl: ,No,
Other Equipment: Intercom
Crops Included: ,No,
Association Fees / Info
Hoa Frequency: Monthly
Hoa Fees: 30
Hoa: 1
Hoa Includes: AssociationManagement, CommonAreas
Community Features: GolfCartsOK
Assoc Amenities: OwnerAllowedGolfCart, OwnerAllowedMotorcycle, PetRestrictions, TenantAllowedGolfCart, TenantAllowedMotorcycle
Bathroom Info
Total Baths: 3.00
Halfbaths: 1
Fullbaths: 2
Bedroom Info
Beds: 4
Building Info
New Construction: No
Levels: OneandOneHalf
Year Built: 2004
Mobile Home Remains: ,No,
Zoning: PUD
Style: Ranch
Construction Materials: Brick
Builder Model: Gerald Builders
Buyer Compensation
Exterior Features
Spa: No
Patio and Porch Features: RearPorch, FrontPorch, Porch, Screened
Foundation: Slab
Exterior Features: SprinklerIrrigation, Porch
Financial
Lease Renewal Option: ,No,
Garage / Parking
Parking Capacity: 6
Garage: Yes
Carport: No
Parking Type: Attached, Garage, TwoCarGarage, GarageDoorOpener
Open Parking: No
Attached Garage: Yes
Garage Spaces: 2
Green / Env Info
Interior Features
Floor Cover: Carpet, Tile, Wood
Fireplace: No
Laundry Features: WasherHookup
Furnished: Unfurnished
Interior Features: Attic, PermanentAtticStairs, SplitBedrooms, WindowTreatments, BedroomonMainLevel, BreakfastArea, EntranceFoyer, StainlessSteelAppliances, SolidSurfaceCounters
Appliances: Dishwasher, Disposal, Microwave, Range, Refrigerator
Lot Info
Lease Considered: ,No,
Lease Assignable: ,No,
Acres: 0.37
Lot Size: 22x162x163x192
Land Lease: No
Lot Description: IrregularLot, OutsideCityLimits
Misc
Pool Private: No
Pets Allowed: OwnerOnly, Yes
Offer Compensation
Other School Info
Property Info
County: Horry
View: No
Senior Community: No
Stipulation of Sale: None
Habitable Residence: ,No,
Property Sub Type Additional: Detached
Property Attached: No
Security Features: SecuritySystem, SmokeDetectors
Disclosures: CovenantsRestrictionsDisclosure,SellerDisclosure
Rent Control: No
Construction: Resale
Room Info
Basement: ,No,
Sold Info
Sold Date: 2024-09-25T00:00:00
Sqft Info
Building Sqft: 2700
Living Area Source: PublicRecords
Sqft: 2086
Tax Info
Unit Info
Utilities / Hvac
Heating: Central
Cooling: CentralAir
Electric On Property: No
Cooling: Yes
Utilities Available: CableAvailable, ElectricityAvailable, Other, PhoneAvailable, SewerAvailable, UndergroundUtilities, WaterAvailable
Heating: Yes
Water Source: Public
Waterfront / Water
Waterfront: No
Schools
Elem: Burgess Elementary School
Middle: Saint James Middle School
High: Saint James High School
Directions
Turn onto Queens Harbour Blvd from Hwy 17 - then left onto Westminster Dr and then left onto Kingsley Dr - Home is in the cul de sacCourtesy of Shoreline Realty-conway
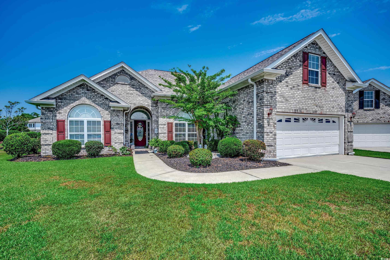
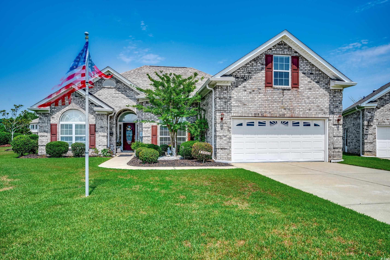
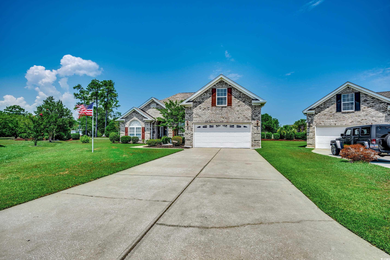
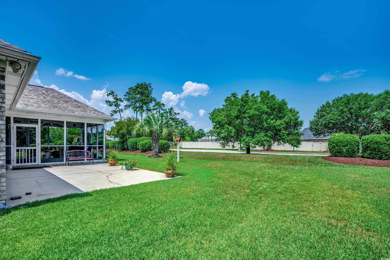
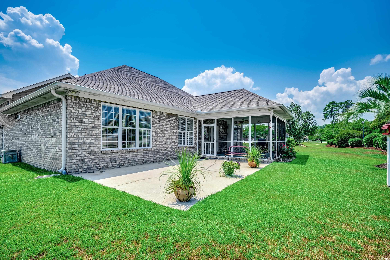
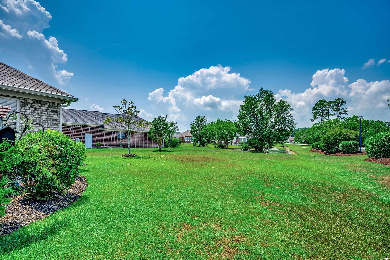
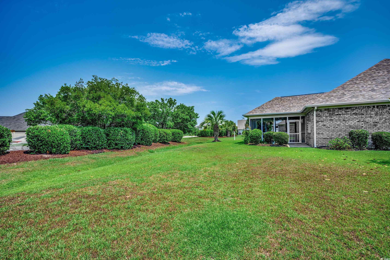
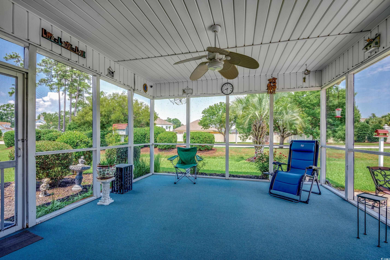
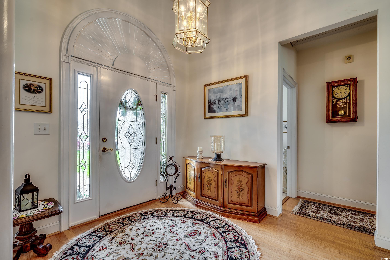
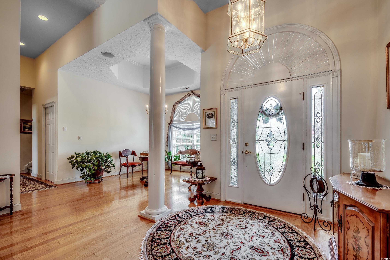
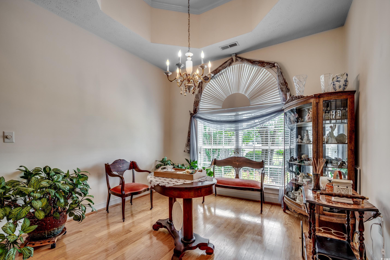
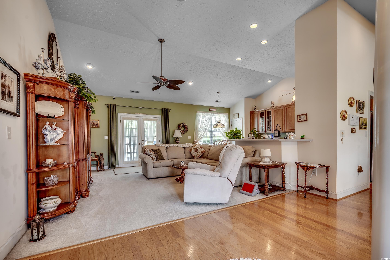
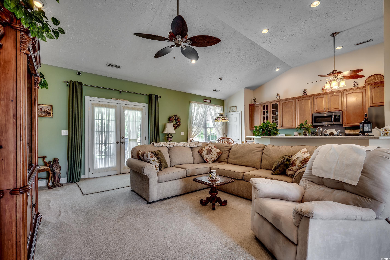
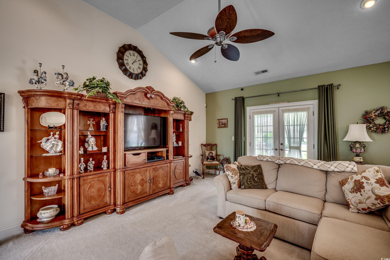
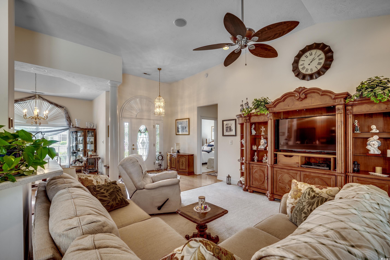
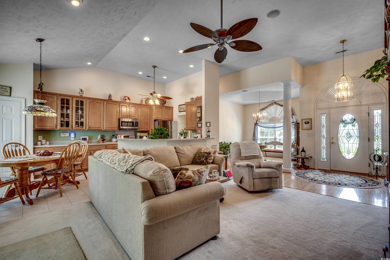
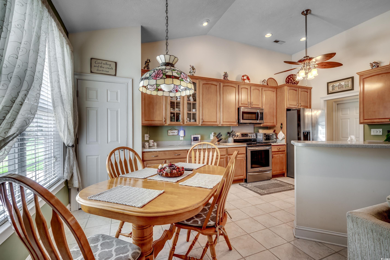
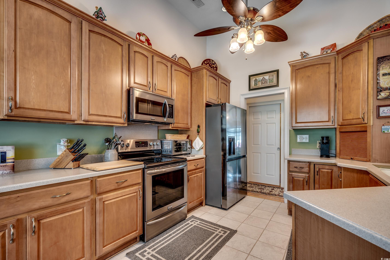
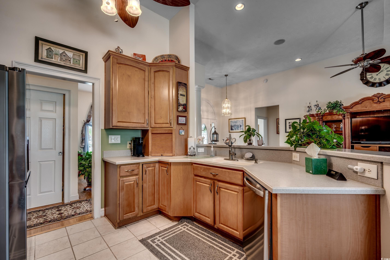
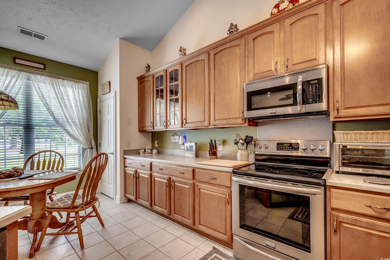
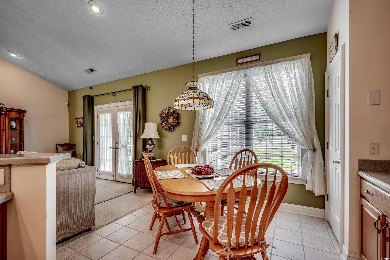
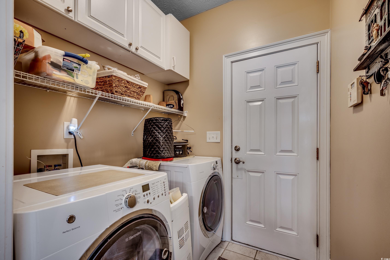
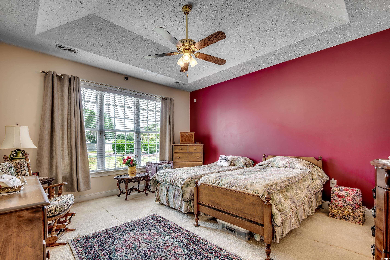
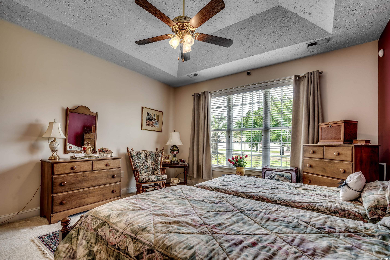
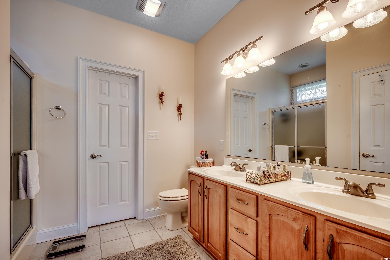
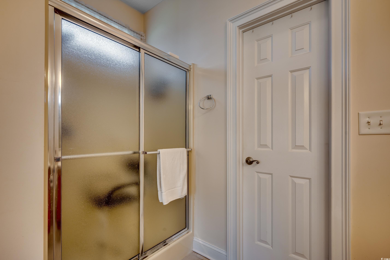
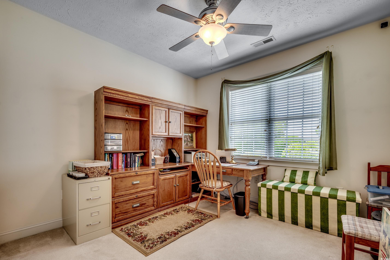
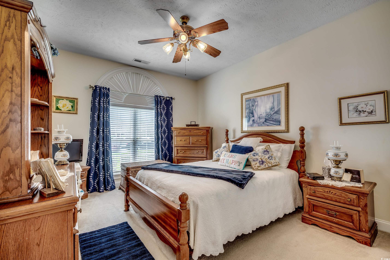
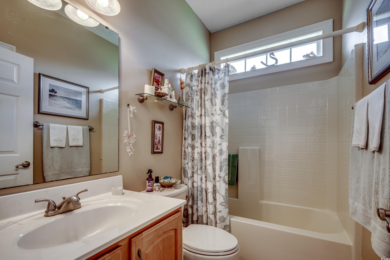
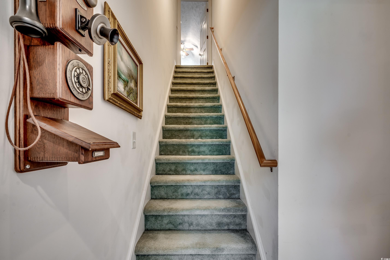
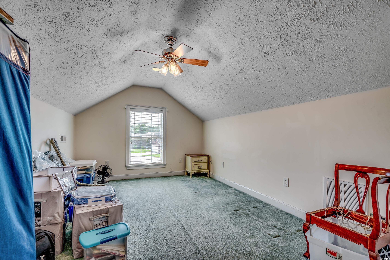
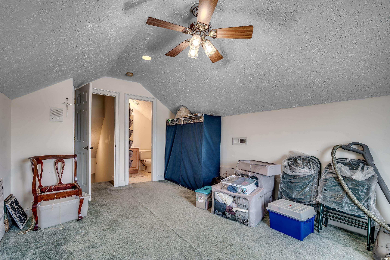
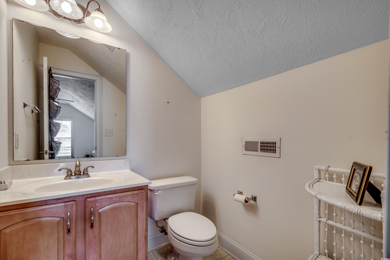
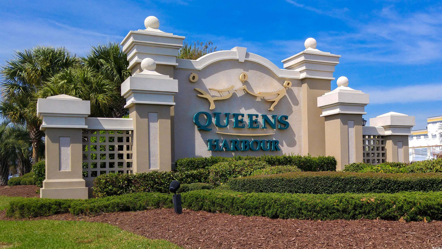
 MLS# 922424
MLS# 922424 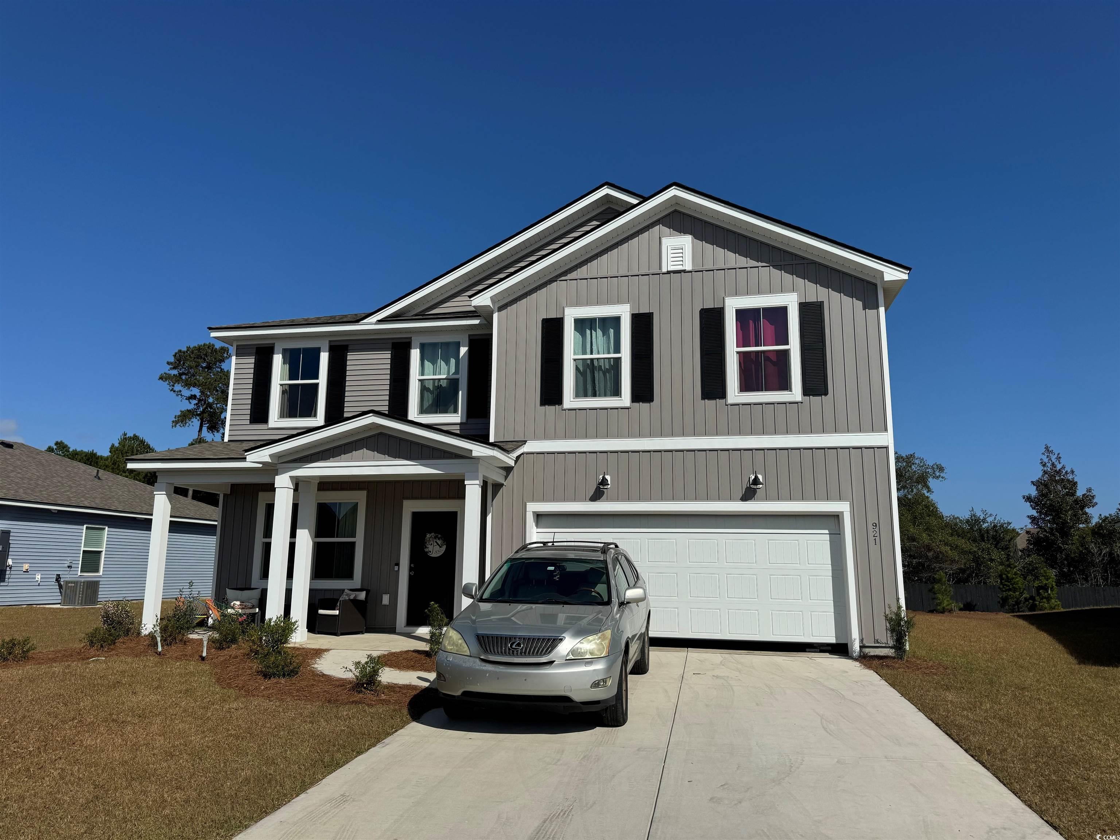
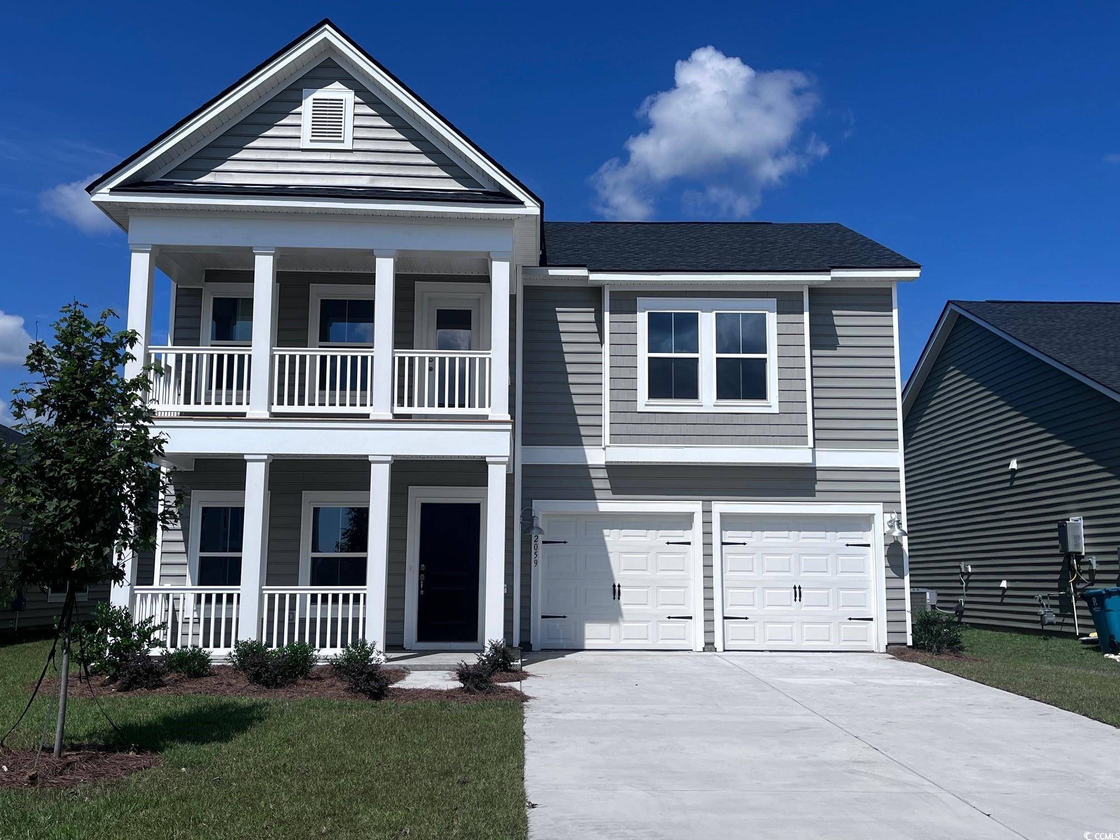
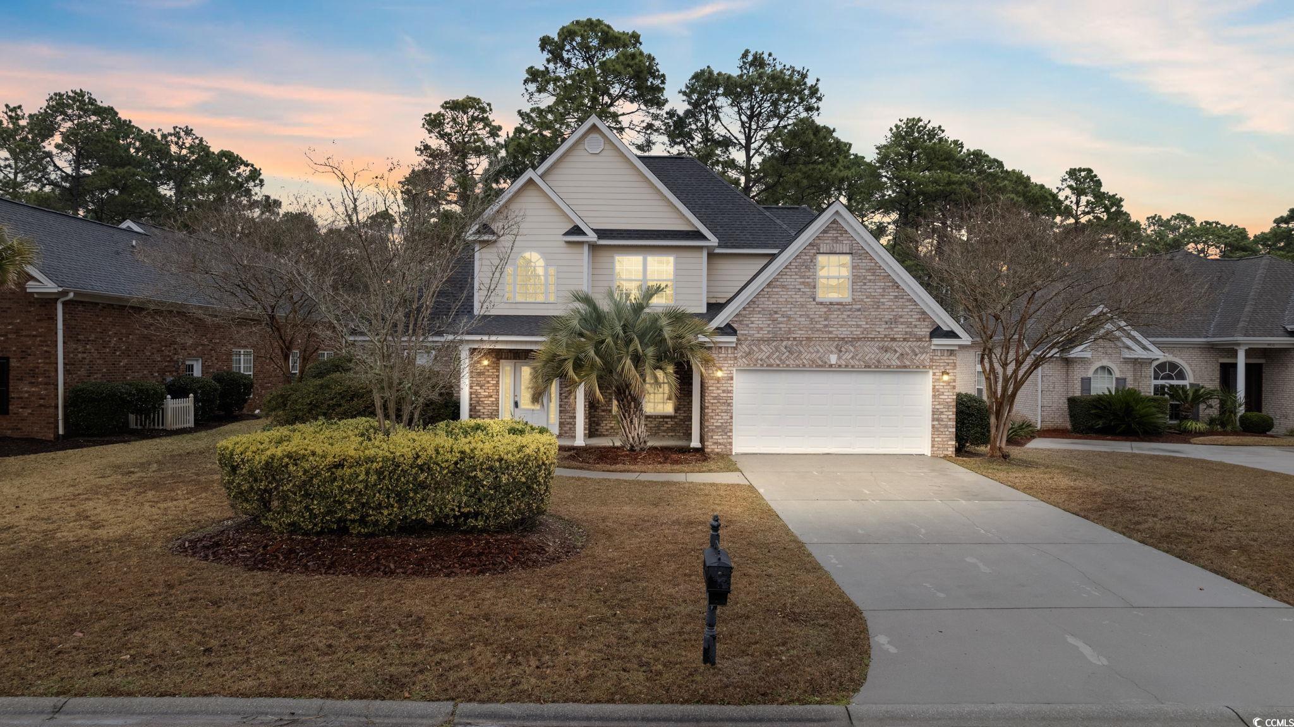
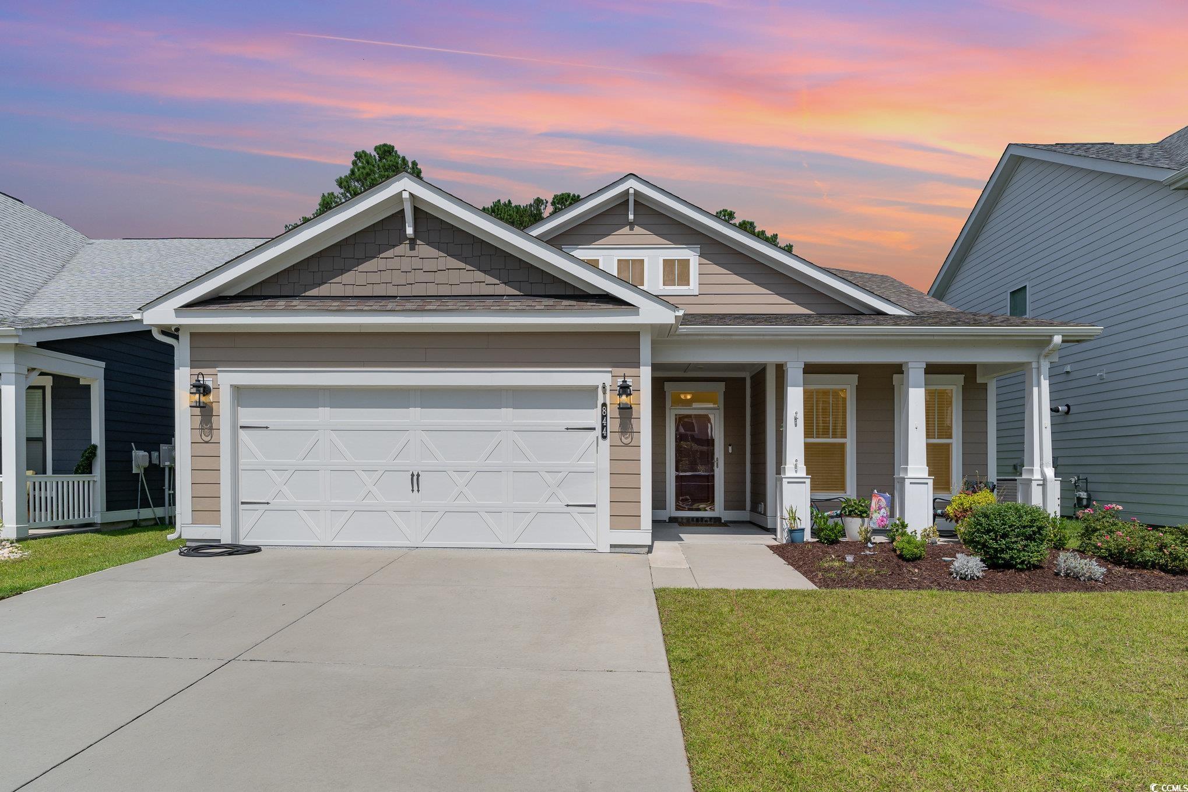
 Provided courtesy of © Copyright 2024 Coastal Carolinas Multiple Listing Service, Inc.®. Information Deemed Reliable but Not Guaranteed. © Copyright 2024 Coastal Carolinas Multiple Listing Service, Inc.® MLS. All rights reserved. Information is provided exclusively for consumers’ personal, non-commercial use,
that it may not be used for any purpose other than to identify prospective properties consumers may be interested in purchasing.
Images related to data from the MLS is the sole property of the MLS and not the responsibility of the owner of this website.
Provided courtesy of © Copyright 2024 Coastal Carolinas Multiple Listing Service, Inc.®. Information Deemed Reliable but Not Guaranteed. © Copyright 2024 Coastal Carolinas Multiple Listing Service, Inc.® MLS. All rights reserved. Information is provided exclusively for consumers’ personal, non-commercial use,
that it may not be used for any purpose other than to identify prospective properties consumers may be interested in purchasing.
Images related to data from the MLS is the sole property of the MLS and not the responsibility of the owner of this website.