401 Stevia Ct.
Conway, SC 29526
- 3Beds
- 2Full Baths
- N/AHalf Baths
- 2,017SqFt
- 2021Year Built
- 0.19Acres
- MLS# 2424291
- Residential
- Detached
- Active
- Approx Time on Market24 days
- AreaConway To Myrtle Beach Area--Between 90 & Waterway Redhill/grande Dunes
- CountyHorry
- Subdivision Sugarloaf
Overview
Join us for an Open House this Saturday 11/16 from 11:00 am until 1:00 pm. Welcome to 401 Stevia, a beautifully upgraded newer home in Conway, SC, offering modern conveniences and thoughtful details throughout. This property is perfect for those seeking comfort, style, and functionality, both indoors and out. The home features an open floor plan with natural light flowing through every room, enhanced by Carolina shutters and new light fixtures throughout. The kitchen is a chefs dream, boasting a sleek backsplash and plenty of counter space for meal prep and entertaining. The bathrooms feature elegant tiled showers, adding a touch of luxury to your daily routine. A bonus room upstairs provides extra space for movie or game nights with family and friends. Step outside to your private backyard oasis, complete with a screened-in porch perfect for relaxing with your morning coffee or evening drinks. The extended concrete slab patio provides ample space for outdoor dining or hosting friends. A fenced-in yard offers privacy and security, while the backyard shed provides extra storage for tools and equipment. Additional upgrades include a pull screen in the garage, allowing for ventilation without compromising privacy, and an extended driveway for extra parking. Located in a quiet neighborhood of Sugarloaf with easy access to Conway's dining, shopping, and attractions, this home truly has it all. Dont miss your chance to make 401 Stevia your ownschedule a showing today!
Open House Info
Openhouse Start Time:
Saturday, November 16th, 2024 @ 11:00 AM
Openhouse End Time:
Saturday, November 16th, 2024 @ 1:00 PM
Openhouse Remarks: Join us for an Open House
Agriculture / Farm
Grazing Permits Blm: ,No,
Horse: No
Grazing Permits Forest Service: ,No,
Grazing Permits Private: ,No,
Irrigation Water Rights: ,No,
Farm Credit Service Incl: ,No,
Crops Included: ,No,
Association Fees / Info
Hoa Frequency: Monthly
Hoa Fees: 58
Hoa: 1
Hoa Includes: AssociationManagement, CommonAreas, LegalAccounting, Pools, Trash
Community Features: GolfCartsOk, LongTermRentalAllowed, Pool
Assoc Amenities: OwnerAllowedGolfCart, OwnerAllowedMotorcycle, PetRestrictions
Bathroom Info
Total Baths: 2.00
Fullbaths: 2
Room Features
DiningRoom: FamilyDiningRoom
Kitchen: KitchenExhaustFan, KitchenIsland, Pantry, SolidSurfaceCounters
Other: BedroomOnMainLevel, EntranceFoyer
PrimaryBathroom: SeparateShower, Vanity
PrimaryBedroom: LinenCloset, MainLevelMaster, WalkInClosets
Bedroom Info
Beds: 3
Building Info
New Construction: No
Levels: OneAndOneHalf, One
Year Built: 2021
Mobile Home Remains: ,No,
Zoning: MRD2
Construction Materials: VinylSiding
Buyer Compensation
Exterior Features
Spa: No
Patio and Porch Features: RearPorch
Pool Features: Community, OutdoorPool
Foundation: Slab
Exterior Features: Porch
Financial
Lease Renewal Option: ,No,
Garage / Parking
Parking Capacity: 4
Garage: Yes
Carport: No
Parking Type: Attached, Garage, TwoCarGarage
Open Parking: No
Attached Garage: Yes
Garage Spaces: 2
Green / Env Info
Green Energy Efficient: Doors, Windows
Interior Features
Floor Cover: LuxuryVinyl, LuxuryVinylPlank
Door Features: InsulatedDoors
Fireplace: No
Laundry Features: WasherHookup
Furnished: Unfurnished
Interior Features: SplitBedrooms, BedroomOnMainLevel, EntranceFoyer, KitchenIsland, SolidSurfaceCounters
Appliances: Dishwasher, Disposal, Range, RangeHood
Lot Info
Lease Considered: ,No,
Lease Assignable: ,No,
Acres: 0.19
Land Lease: No
Lot Description: IrregularLot, OutsideCityLimits
Misc
Pool Private: No
Pets Allowed: OwnerOnly, Yes
Offer Compensation
Other School Info
Property Info
County: Horry
View: No
Senior Community: No
Stipulation of Sale: None
Habitable Residence: ,No,
Property Sub Type Additional: Detached
Property Attached: No
Security Features: SmokeDetectors
Disclosures: CovenantsRestrictionsDisclosure
Rent Control: No
Construction: Resale
Room Info
Basement: ,No,
Sold Info
Sqft Info
Building Sqft: 2564
Living Area Source: PublicRecords
Sqft: 2017
Tax Info
Unit Info
Utilities / Hvac
Heating: Central, Electric, Gas
Cooling: CentralAir
Electric On Property: No
Cooling: Yes
Utilities Available: CableAvailable, ElectricityAvailable, NaturalGasAvailable, PhoneAvailable, SewerAvailable, UndergroundUtilities, WaterAvailable
Heating: Yes
Water Source: Public
Waterfront / Water
Waterfront: No
Courtesy of Keller Williams Oak And Ocean
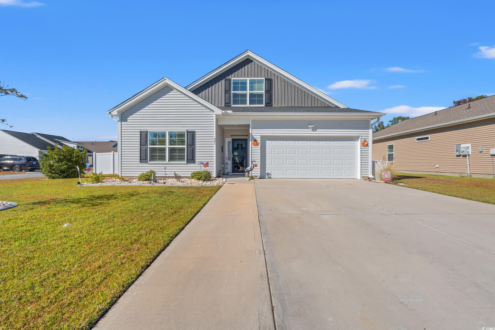
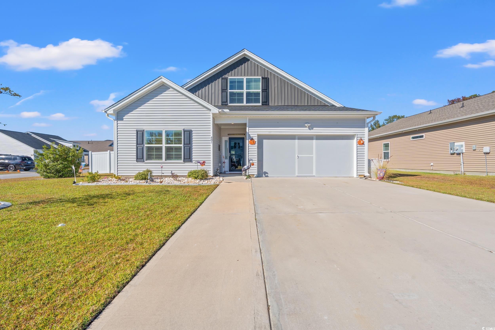



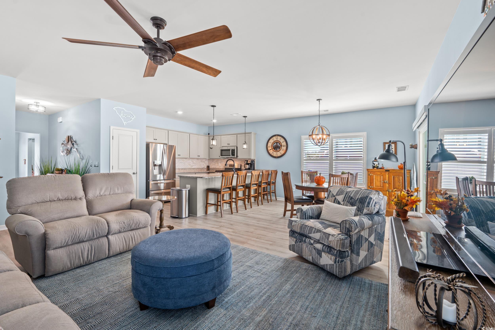
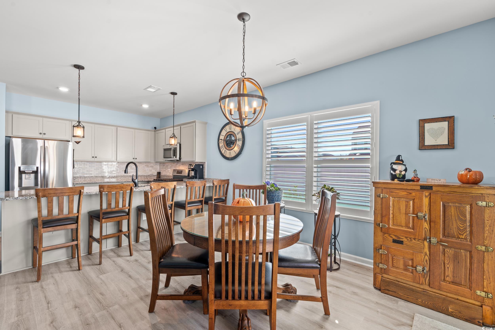
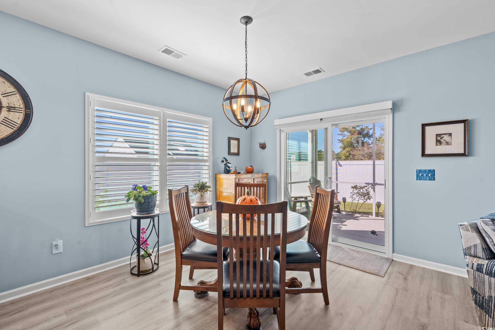


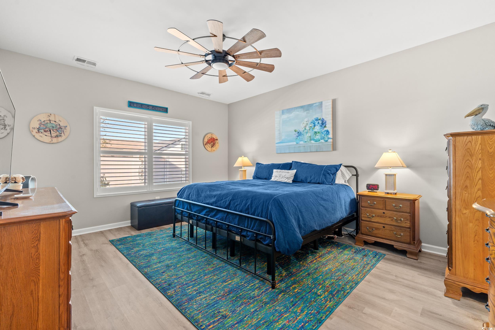

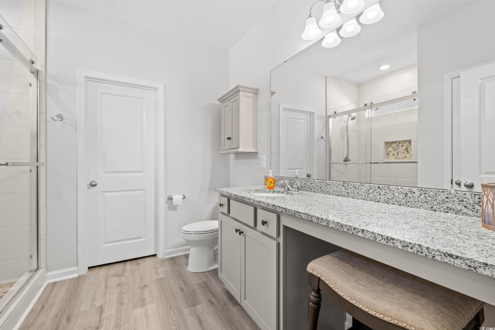
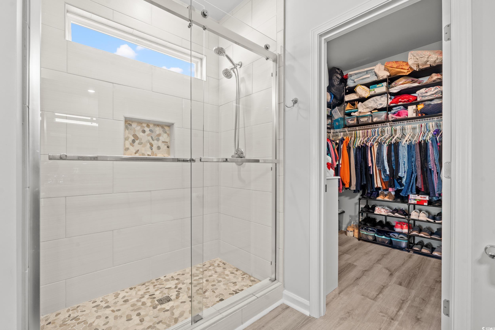

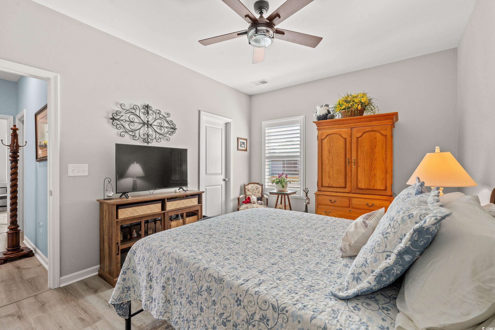
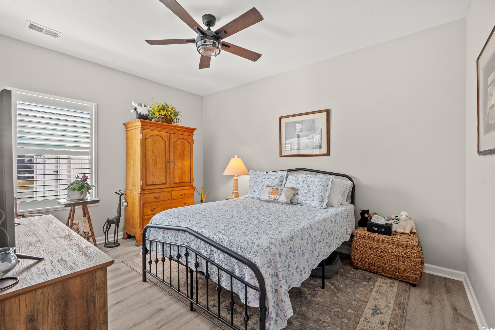



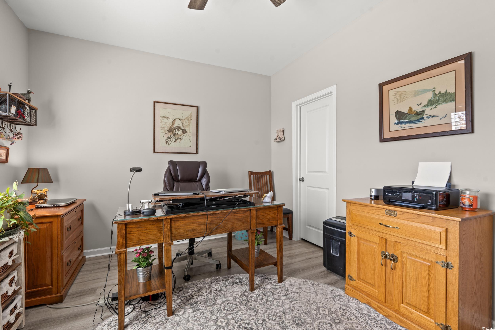


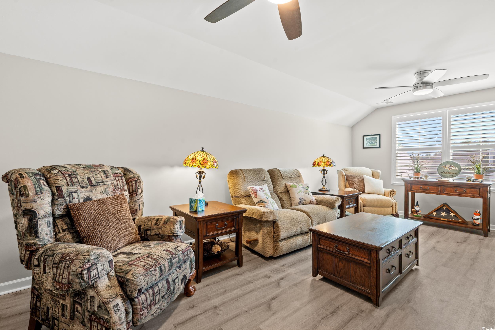
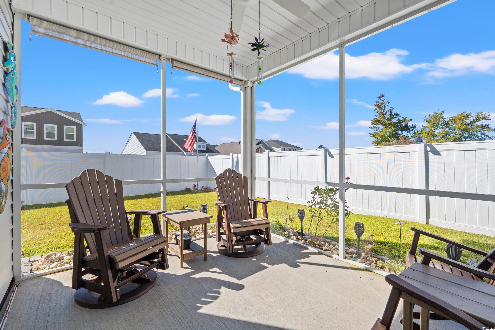
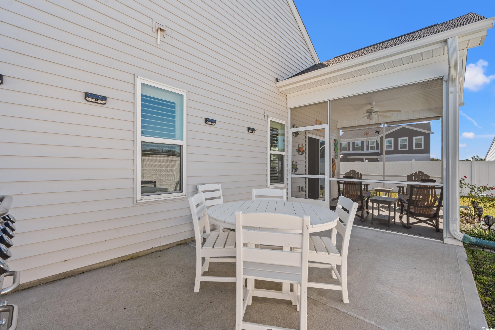
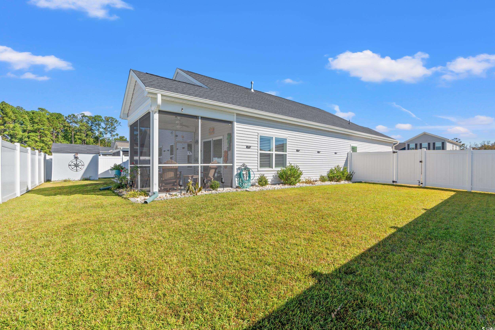
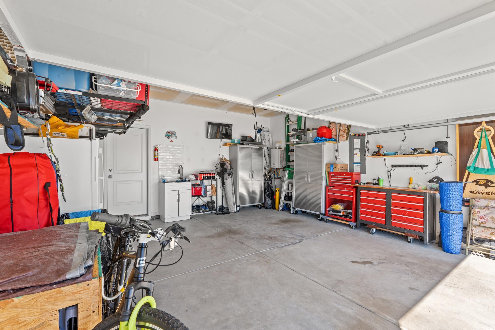
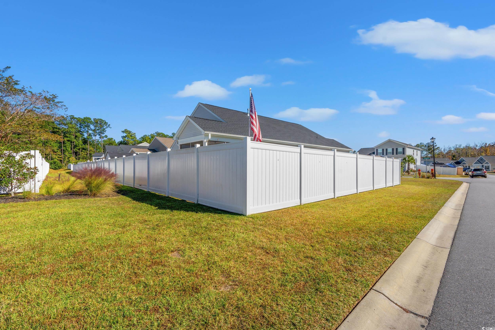
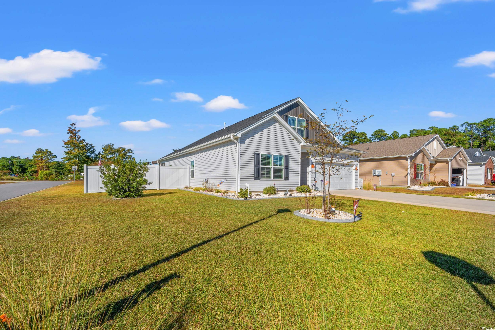


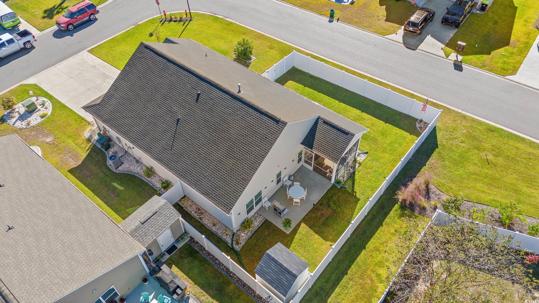


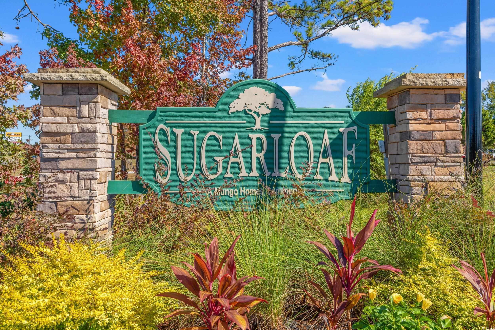

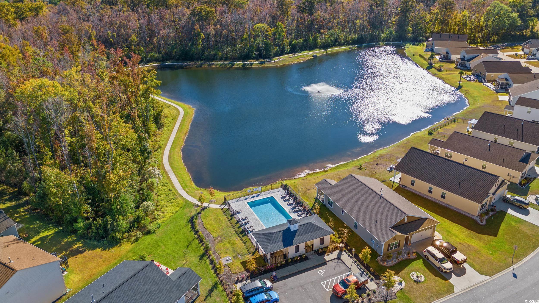
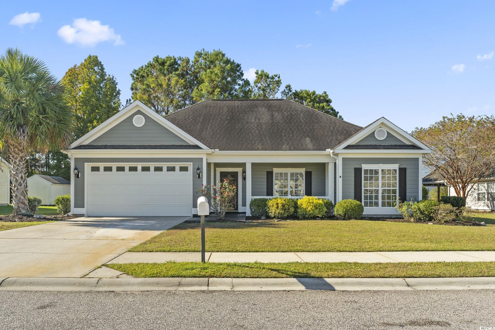
 MLS# 2426243
MLS# 2426243 
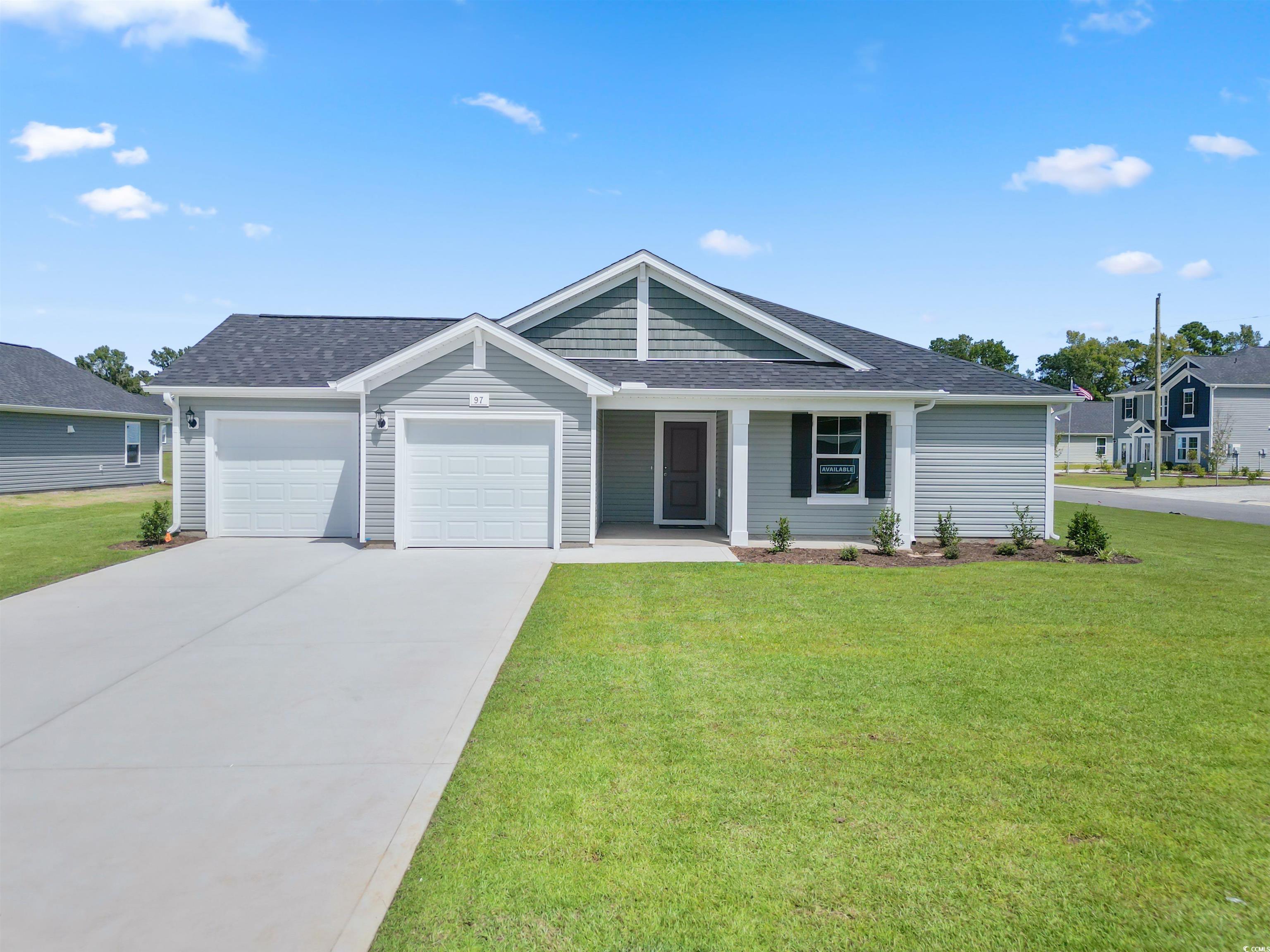
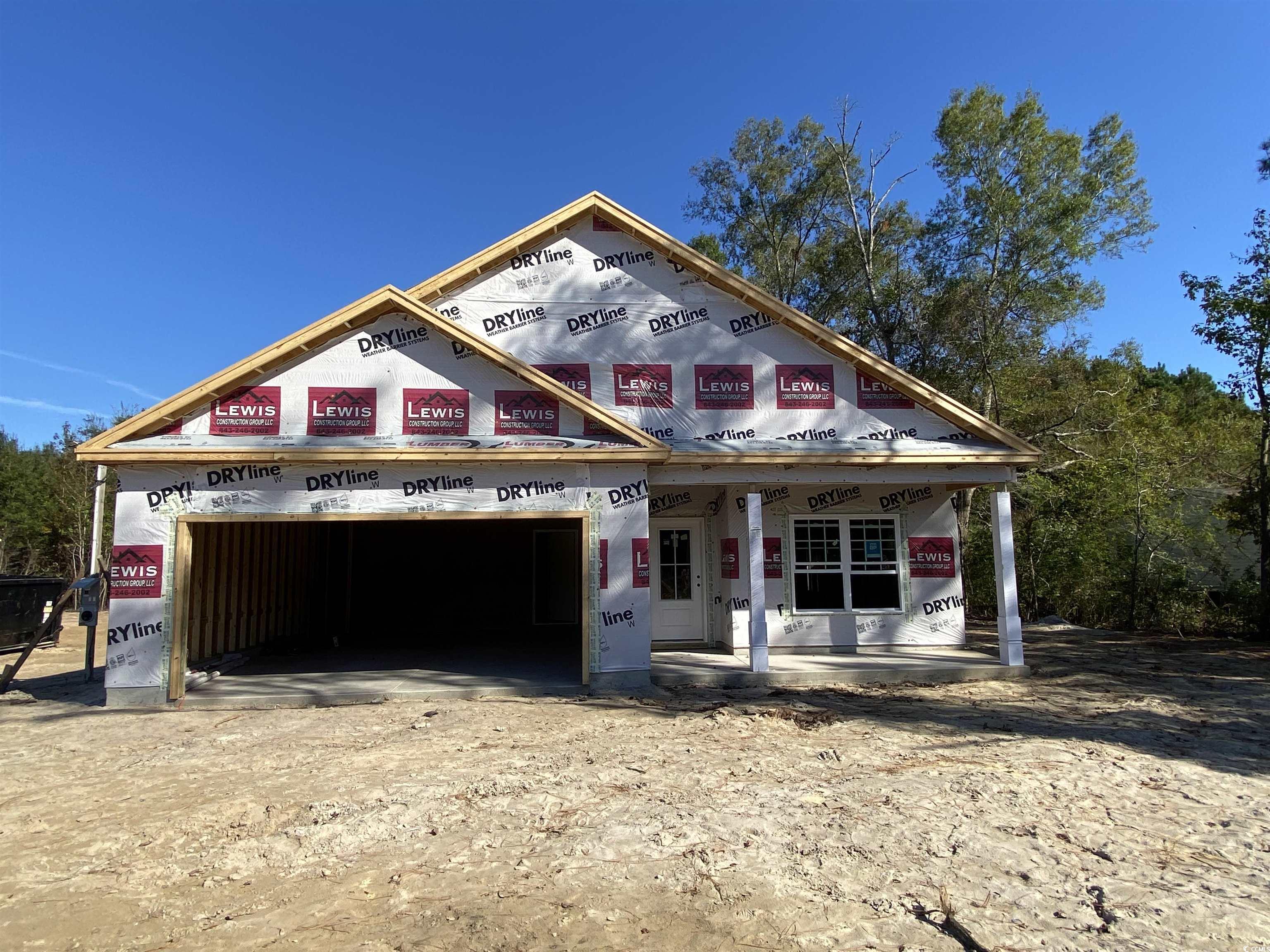
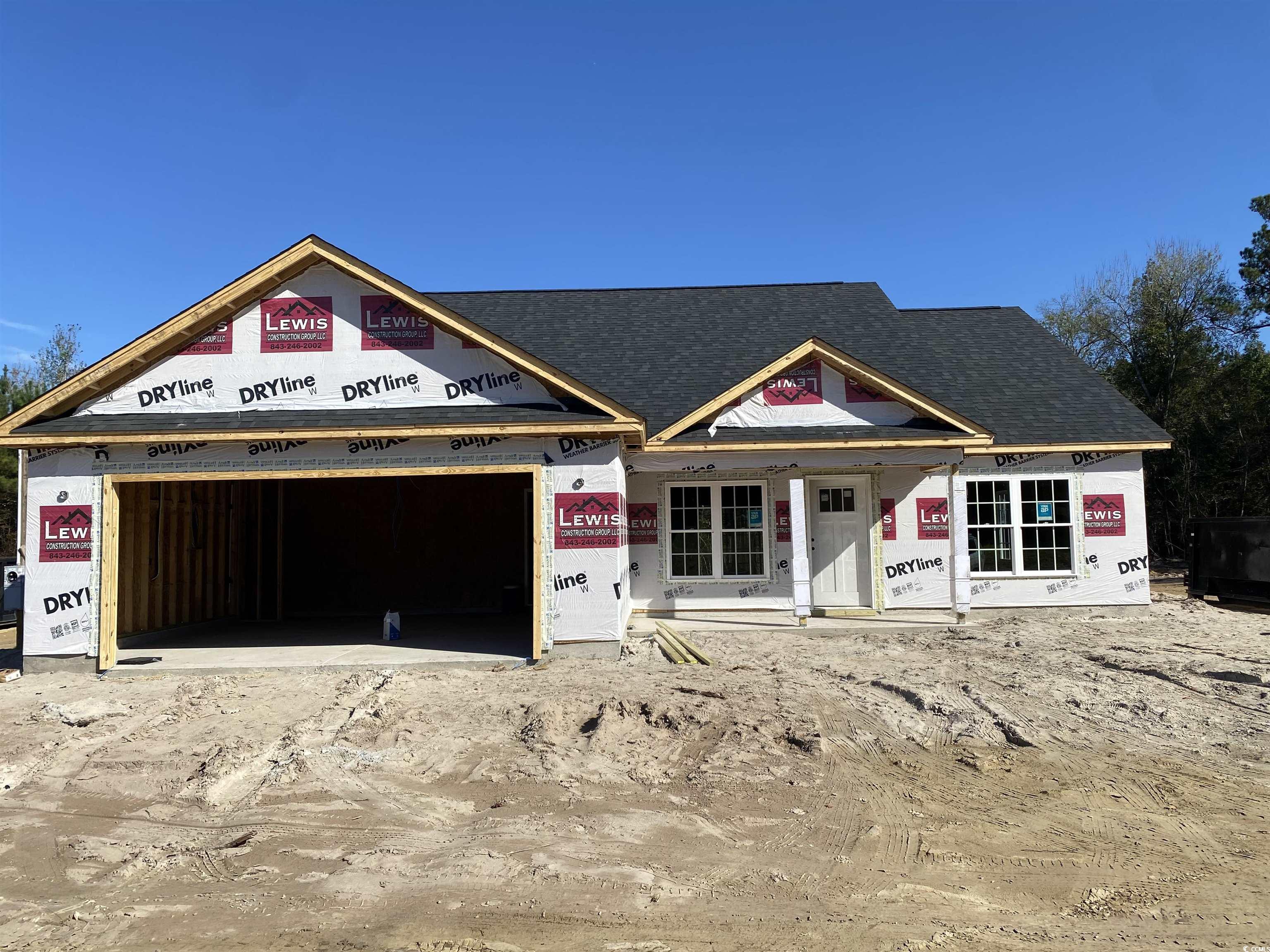
 Provided courtesy of © Copyright 2024 Coastal Carolinas Multiple Listing Service, Inc.®. Information Deemed Reliable but Not Guaranteed. © Copyright 2024 Coastal Carolinas Multiple Listing Service, Inc.® MLS. All rights reserved. Information is provided exclusively for consumers’ personal, non-commercial use,
that it may not be used for any purpose other than to identify prospective properties consumers may be interested in purchasing.
Images related to data from the MLS is the sole property of the MLS and not the responsibility of the owner of this website.
Provided courtesy of © Copyright 2024 Coastal Carolinas Multiple Listing Service, Inc.®. Information Deemed Reliable but Not Guaranteed. © Copyright 2024 Coastal Carolinas Multiple Listing Service, Inc.® MLS. All rights reserved. Information is provided exclusively for consumers’ personal, non-commercial use,
that it may not be used for any purpose other than to identify prospective properties consumers may be interested in purchasing.
Images related to data from the MLS is the sole property of the MLS and not the responsibility of the owner of this website.