4033 Tremayne Trail
Myrtle Beach, SC 29579
- 3Beds
- 2Full Baths
- N/AHalf Baths
- 2,056SqFt
- 2023Year Built
- 0.16Acres
- MLS# 2422435
- Residential
- Detached
- Active Under Contract
- Approx Time on Market1 month, 13 days
- AreaMyrtle Beach Area--Carolina Forest
- CountyHorry
- Subdivision Berkshire Forest-Carolina Forest
Overview
Water and woods are the views you'll enjoy from this stunning home, located just 15 minutes from the beach! Built in 2023, this impressive residence will soon feature a transformed flex room, perfect for use as an office, den, library, or non-conforming 3rd bedroom. Construction on this versatile space will be completed by mid-October. Nestled in the sought-after community of Berkshire Forest, this Martin Ray floor plan seamlessly blends modern design with timeless elegance. Step inside to discover refined touches throughout, including upgraded molding, flooring, and plantation shutters on every window. The home is filled with abundant natural light, creating a warm and inviting atmosphere in every room. Plus, the home is so new that it still has builder warranties in place, providing peace of mind for its next owner. The kitchen is a chef's dream, offering natural gas cooking, stunning granite countertops, and a large islandideal for entertaining. Soft-close cabinetry adds both luxury and practicality. A natural gas tankless water heater ensures energy efficiency and endless hot water throughout the home. The spacious living area, complete with a butler's pantry, is perfect for hosting gatherings. The owner's suite is a true retreat, featuring expansive 6-foot windows that showcase serene water and woods views. The en-suite bathroom offers a walk-in shower with a frameless door, quartz countertops, and under-mount sinks. Additionally, the home boasts a finished, oversized garage with a 10x10 area, perfect for a golf cart, home gym, or extra storage. Outdoor living is just as impressive, with a covered porch that invites relaxation and entertaining while overlooking the tranquil views of the water and woods. Whether you're seeking a peaceful retreat or a vibrant space for gathering with loved ones, this home offers the best of both worlds. Berkshire Forest is an established natural gas community located in the Carolina Forest area of Myrtle Beach. This highly sought after community is walking distance to River Oaks Elementary and offers 2 amenity centers, clubhouse, a resort style pool, lazy river, lap pool, dog park, tennis courts, pickleball courts, nature walking trail, and fishing lake.
Agriculture / Farm
Grazing Permits Blm: ,No,
Horse: No
Grazing Permits Forest Service: ,No,
Grazing Permits Private: ,No,
Irrigation Water Rights: ,No,
Farm Credit Service Incl: ,No,
Crops Included: ,No,
Association Fees / Info
Hoa Frequency: Monthly
Hoa Fees: 102
Hoa: 1
Community Features: BoatFacilities, Clubhouse, GolfCartsOk, RecreationArea, TennisCourts, LongTermRentalAllowed, Pool
Assoc Amenities: BoatRamp, Clubhouse, OwnerAllowedGolfCart, TennisCourts
Bathroom Info
Total Baths: 2.00
Fullbaths: 2
Bedroom Info
Beds: 3
Building Info
New Construction: No
Levels: One
Year Built: 2023
Mobile Home Remains: ,No,
Zoning: res
Style: Traditional
Construction Materials: VinylSiding
Builders Name: Pulte Homes
Builder Model: Martin Ray
Buyer Compensation
Exterior Features
Spa: No
Patio and Porch Features: RearPorch, FrontPorch, Patio
Pool Features: Community, OutdoorPool
Foundation: Slab
Exterior Features: Porch, Patio
Financial
Lease Renewal Option: ,No,
Garage / Parking
Parking Capacity: 4
Garage: Yes
Carport: No
Parking Type: Attached, Garage, TwoCarGarage, GarageDoorOpener
Open Parking: No
Attached Garage: Yes
Garage Spaces: 2
Green / Env Info
Interior Features
Floor Cover: Carpet, Laminate, Tile
Fireplace: No
Furnished: Unfurnished
Interior Features: BedroomOnMainLevel, BreakfastArea, EntranceFoyer, KitchenIsland, StainlessSteelAppliances, SolidSurfaceCounters
Appliances: Dishwasher, Disposal, Microwave
Lot Info
Lease Considered: ,No,
Lease Assignable: ,No,
Acres: 0.16
Land Lease: No
Lot Description: LakeFront, PondOnLot, Rectangular
Misc
Pool Private: No
Offer Compensation
Other School Info
Property Info
County: Horry
View: No
Senior Community: No
Stipulation of Sale: None
Habitable Residence: ,No,
Property Sub Type Additional: Detached
Property Attached: No
Security Features: SmokeDetectors
Disclosures: CovenantsRestrictionsDisclosure
Rent Control: No
Construction: Resale
Room Info
Basement: ,No,
Sold Info
Sqft Info
Building Sqft: 2650
Living Area Source: Estimated
Sqft: 2056
Tax Info
Unit Info
Utilities / Hvac
Heating: ForcedAir, Gas
Electric On Property: No
Cooling: No
Utilities Available: ElectricityAvailable, NaturalGasAvailable, SewerAvailable, UndergroundUtilities
Heating: Yes
Waterfront / Water
Waterfront: Yes
Waterfront Features: Pond
Directions
River Oaks to Augusta Plantation Drive. Right on Village Oaks, Right on Quillen, Left on Ellesmere Circle, Right on Treymayne TrailCourtesy of Living South Realty
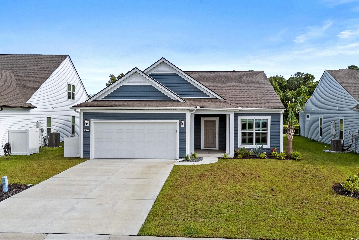
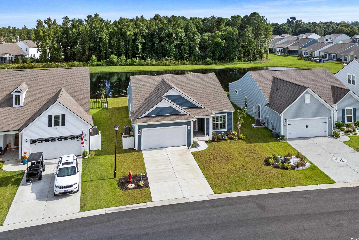
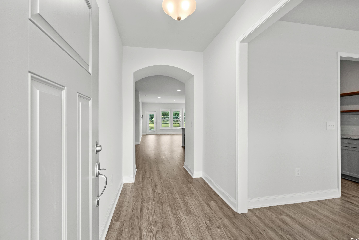
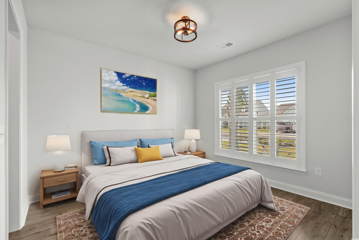
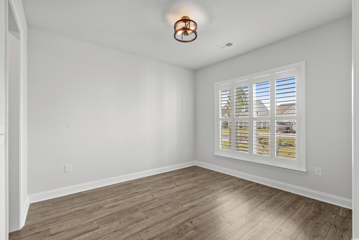
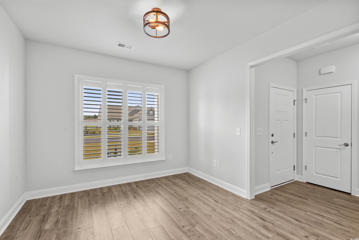
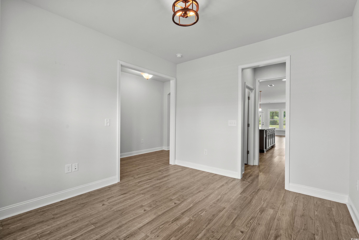
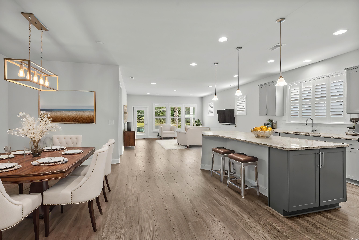
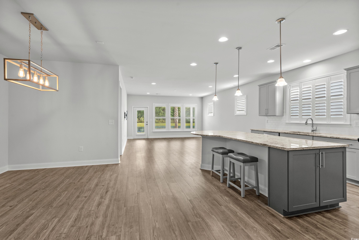
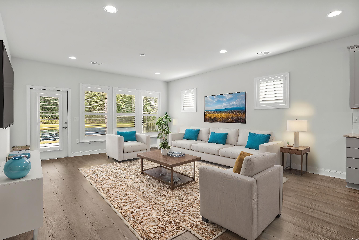
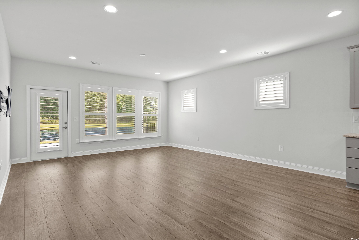
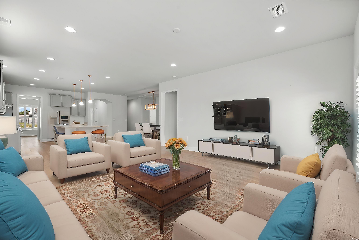
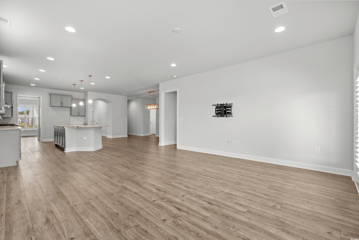
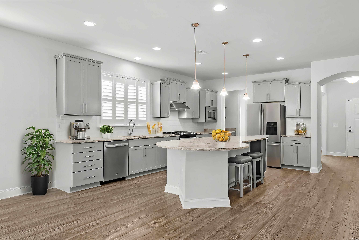
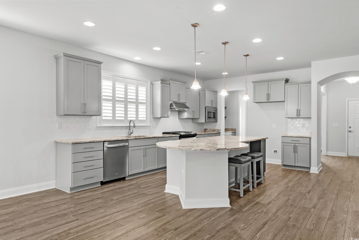
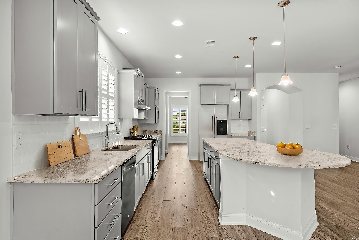
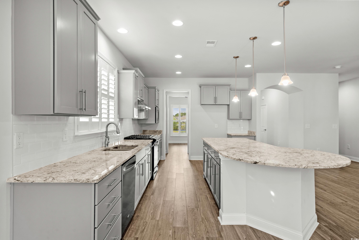
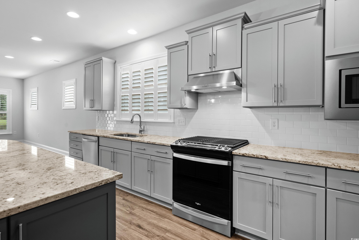
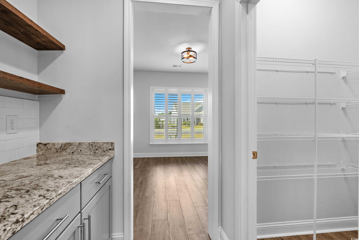
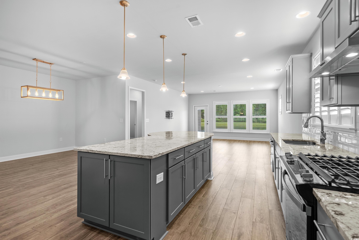
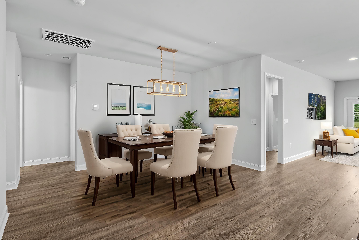
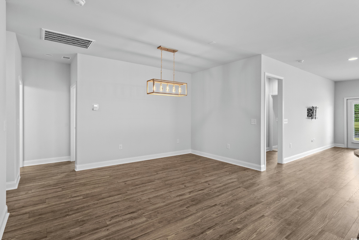
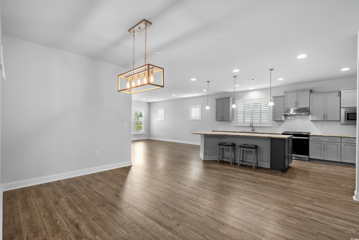
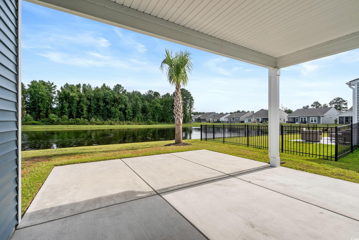
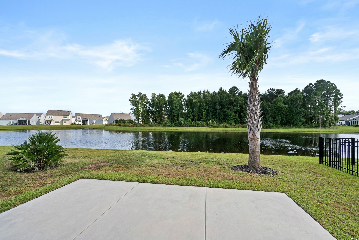
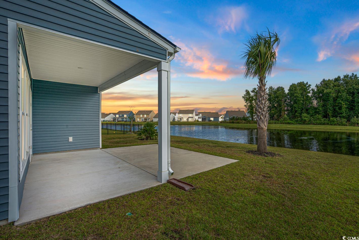
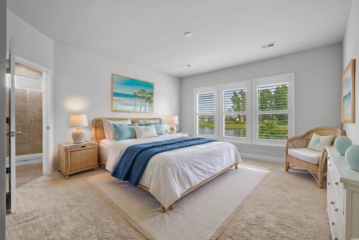
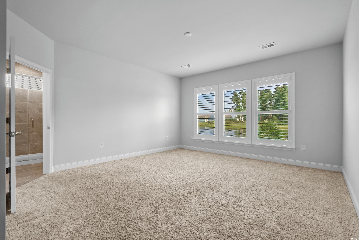
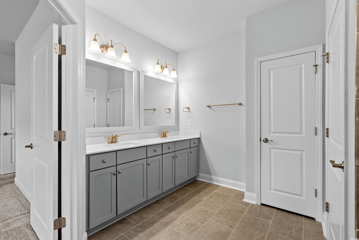

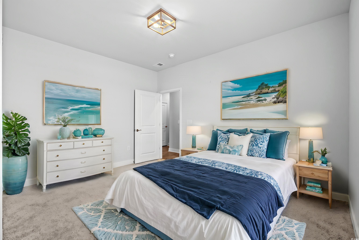
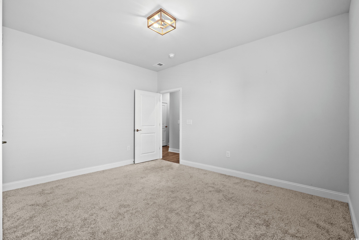
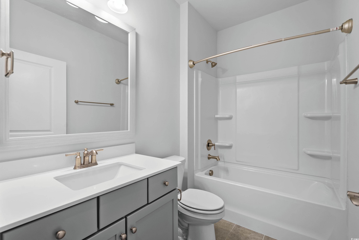
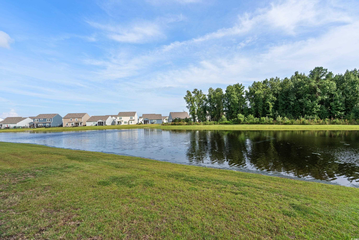
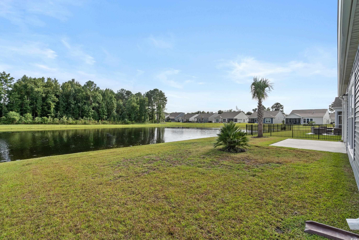
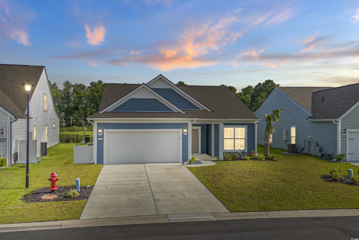
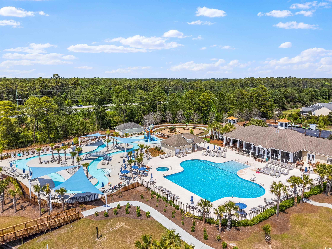
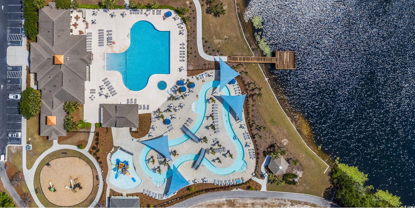
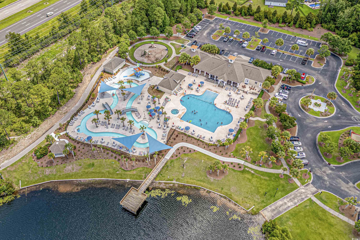
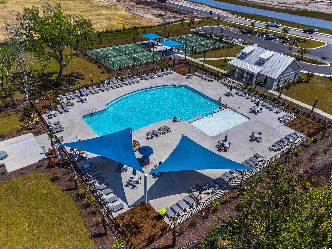
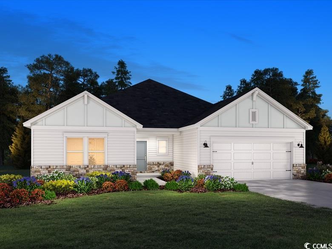
 MLS# 2425126
MLS# 2425126 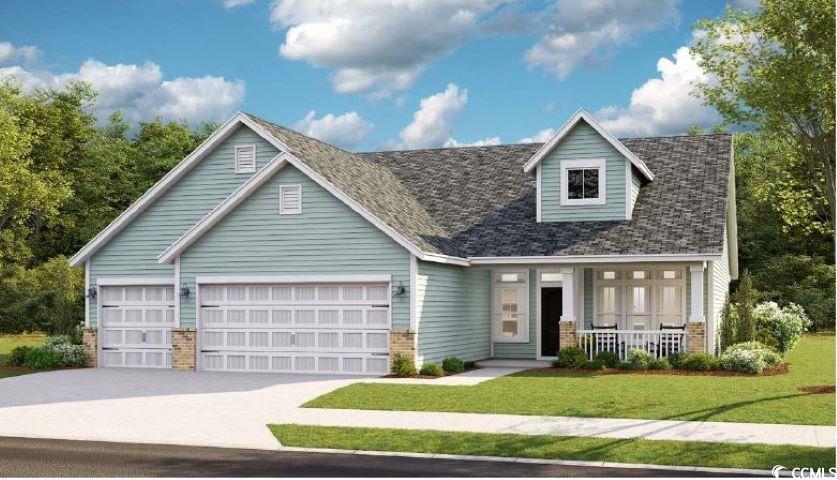
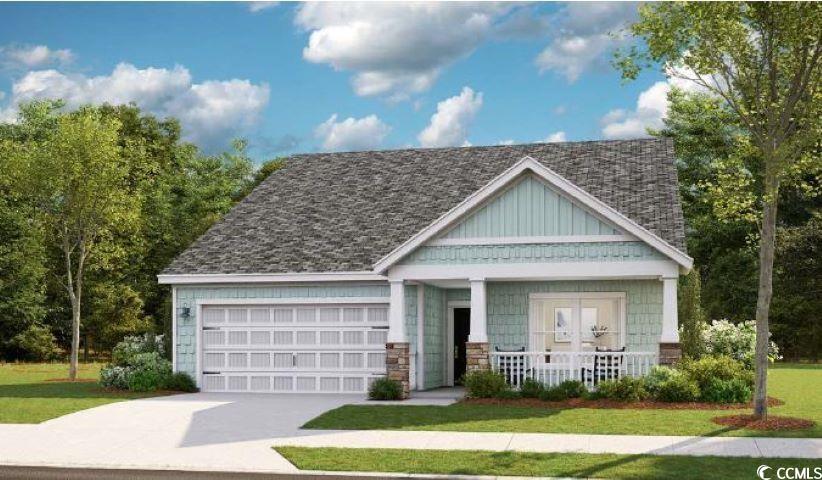

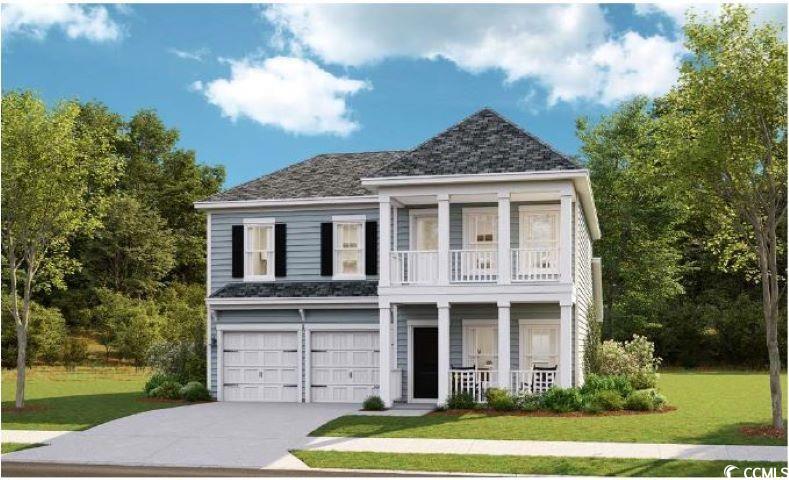
 Provided courtesy of © Copyright 2024 Coastal Carolinas Multiple Listing Service, Inc.®. Information Deemed Reliable but Not Guaranteed. © Copyright 2024 Coastal Carolinas Multiple Listing Service, Inc.® MLS. All rights reserved. Information is provided exclusively for consumers’ personal, non-commercial use,
that it may not be used for any purpose other than to identify prospective properties consumers may be interested in purchasing.
Images related to data from the MLS is the sole property of the MLS and not the responsibility of the owner of this website.
Provided courtesy of © Copyright 2024 Coastal Carolinas Multiple Listing Service, Inc.®. Information Deemed Reliable but Not Guaranteed. © Copyright 2024 Coastal Carolinas Multiple Listing Service, Inc.® MLS. All rights reserved. Information is provided exclusively for consumers’ personal, non-commercial use,
that it may not be used for any purpose other than to identify prospective properties consumers may be interested in purchasing.
Images related to data from the MLS is the sole property of the MLS and not the responsibility of the owner of this website.