407 McKendree Ln.
Myrtle Beach, SC 29579
- 3Beds
- 2Full Baths
- N/AHalf Baths
- 1,620SqFt
- 2003Year Built
- 0.13Acres
- MLS# 2420297
- Residential
- Detached
- Active
- Approx Time on Market2 months, 1 day
- AreaMyrtle Beach Area--Carolina Forest
- CountyHorry
- Subdivision Inverness
Overview
Discover the charm and convenience of this beautiful 3-bedroom, 2-bathroom home situated on a desirable corner lot in Inverness . This inviting residence offers a perfect blend of comfort and style, featuring a spacious patio and a sunny Carolina room where you can unwind with your favorite beverage. Step inside and experience the modern upgrades that make this home truly move-in ready. The property boasts a brand-new roof, an efficient HVAC system, and an Ecobee Smart thermostat for ultimate climate control. The kitchen has been refreshed with stylish new cabinets and sleek stainless-steel appliances, while the bathrooms have been updated with new toilets, and new ceiling fans installed in the home. The entire home has been freshly painted, creating a bright and welcoming atmosphere. Storage is abundant, with a large garage offering ample space, plus additional attic storage for your convenience. The master bedroom is a retreat in itself, featuring a generous walk-in closet and a luxurious soaker tub for relaxation. Located conveniently close to shopping, dining, and major highways (501, 17, 31), as well as Myrtle Beach Airport, this home is ideally situated for easy access to all your needs. Just a short stroll takes you to the communitys pool and hot tub, perfect for enjoying sunny days and relaxing evenings. The beautiful beach is only minutes away, enhancing your coastal lifestyle. This home is a rare find and wont last long on the market, so act quickly! The low HOA fee covers trash collection, street lighting, pool maintenance, and upkeep of common areas, ensuring a well-maintained and pleasant living environment.
Agriculture / Farm
Grazing Permits Blm: ,No,
Horse: No
Grazing Permits Forest Service: ,No,
Grazing Permits Private: ,No,
Irrigation Water Rights: ,No,
Farm Credit Service Incl: ,No,
Crops Included: ,No,
Association Fees / Info
Hoa Frequency: Monthly
Hoa Fees: 106
Hoa: 1
Hoa Includes: CommonAreas, Pools, Trash
Community Features: Clubhouse, GolfCartsOk, RecreationArea, Golf, LongTermRentalAllowed, Pool
Assoc Amenities: Clubhouse, OwnerAllowedGolfCart, OwnerAllowedMotorcycle, PetRestrictions, TenantAllowedGolfCart, TenantAllowedMotorcycle
Bathroom Info
Total Baths: 2.00
Fullbaths: 2
Bedroom Info
Beds: 3
Building Info
New Construction: No
Levels: One
Year Built: 2003
Mobile Home Remains: ,No,
Zoning: PDD
Style: Ranch
Construction Materials: VinylSiding
Buyer Compensation
Exterior Features
Spa: No
Patio and Porch Features: RearPorch, Patio
Pool Features: Community, OutdoorPool
Foundation: Slab
Exterior Features: SprinklerIrrigation, Porch, Patio
Financial
Lease Renewal Option: ,No,
Garage / Parking
Parking Capacity: 4
Garage: Yes
Carport: No
Parking Type: Attached, Garage, TwoCarGarage, GarageDoorOpener
Open Parking: No
Attached Garage: Yes
Garage Spaces: 2
Green / Env Info
Interior Features
Floor Cover: LuxuryVinyl, LuxuryVinylPlank, Tile
Fireplace: No
Laundry Features: WasherHookup
Furnished: Unfurnished
Interior Features: BreakfastBar, BreakfastArea, StainlessSteelAppliances
Appliances: Dishwasher, Microwave, Range, Refrigerator, Dryer, Washer
Lot Info
Lease Considered: ,No,
Lease Assignable: ,No,
Acres: 0.13
Land Lease: No
Lot Description: CornerLot, NearGolfCourse
Misc
Pool Private: No
Pets Allowed: OwnerOnly, Yes
Offer Compensation
Other School Info
Property Info
County: Horry
View: No
Senior Community: No
Stipulation of Sale: None
Habitable Residence: ,No,
Property Sub Type Additional: Detached
Property Attached: No
Disclosures: CovenantsRestrictionsDisclosure
Rent Control: No
Construction: Resale
Room Info
Basement: ,No,
Sold Info
Sqft Info
Building Sqft: 2060
Living Area Source: Estimated
Sqft: 1620
Tax Info
Unit Info
Utilities / Hvac
Heating: Central, Electric
Cooling: CentralAir
Electric On Property: No
Cooling: Yes
Utilities Available: ElectricityAvailable, SewerAvailable, UndergroundUtilities, WaterAvailable
Heating: Yes
Water Source: Public
Waterfront / Water
Waterfront: No
Directions
Right off of River Oaks Dr heading into Inverness. First left on McKendree Ln and house is down on the right,Courtesy of Realty One Group Dockside
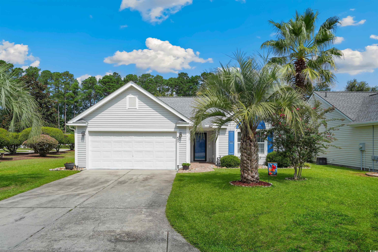
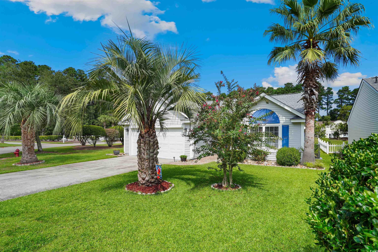
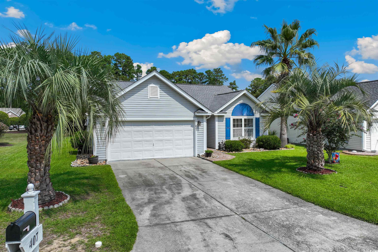
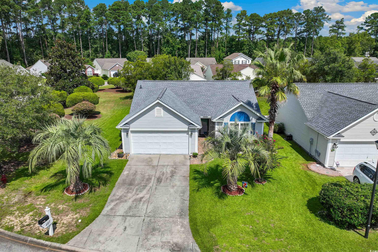
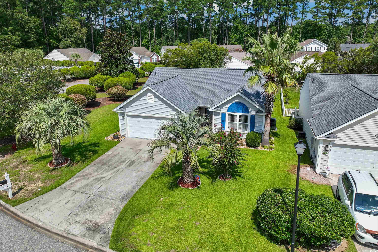
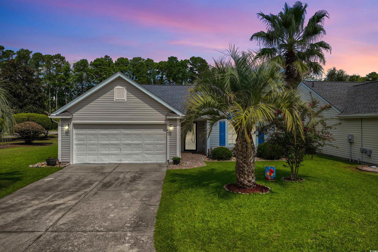
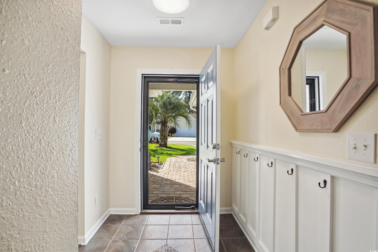
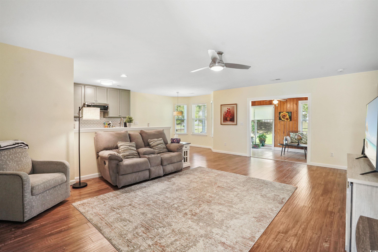
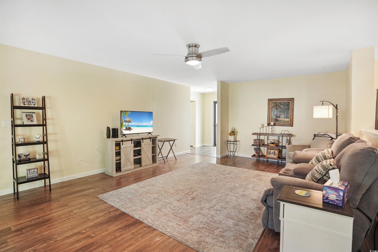
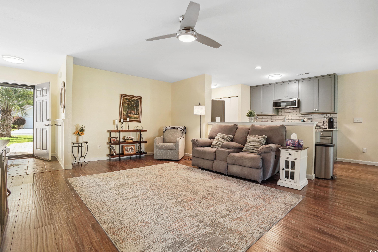

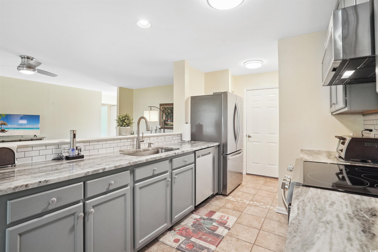
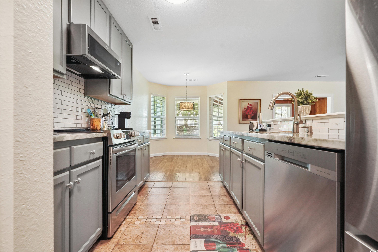
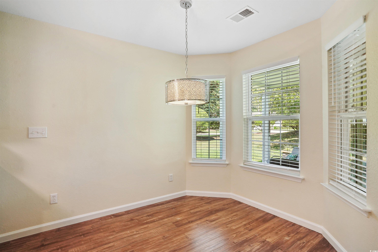
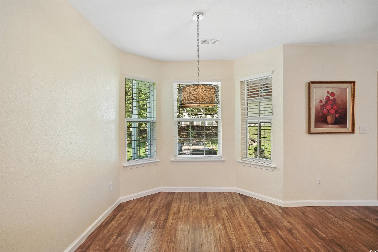
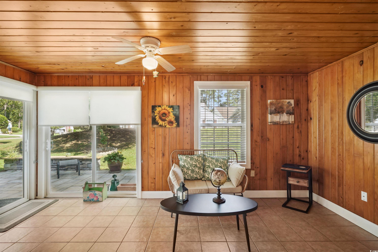
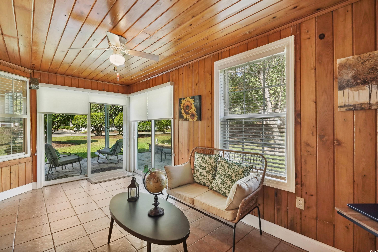
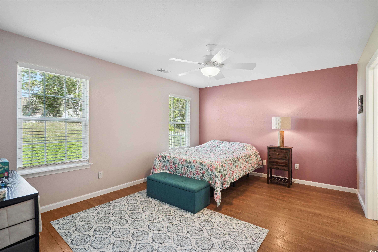
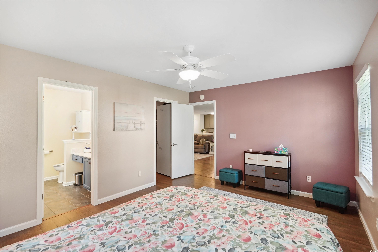
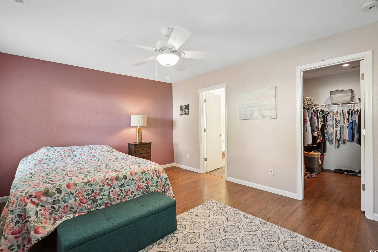


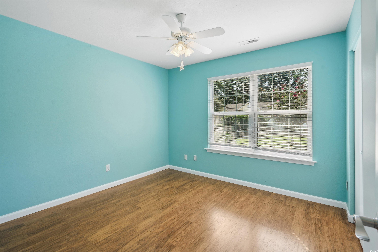
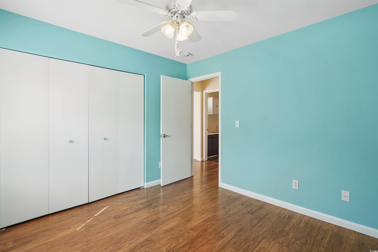
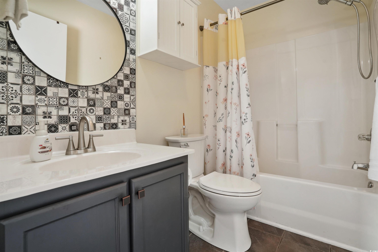
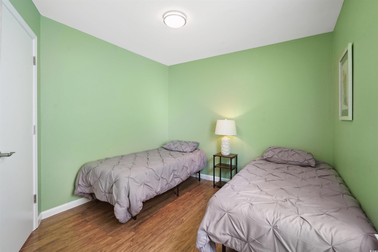
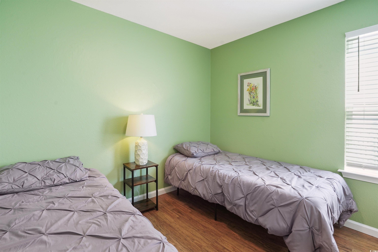
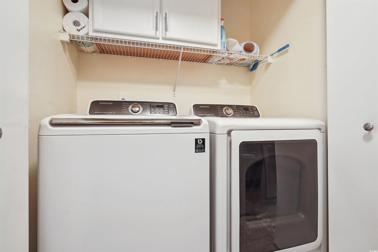
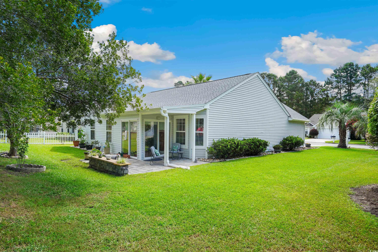
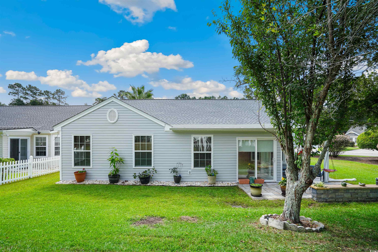
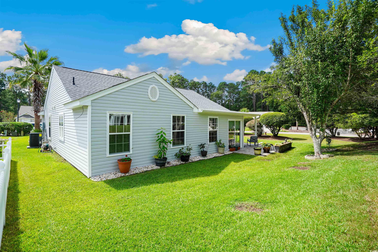
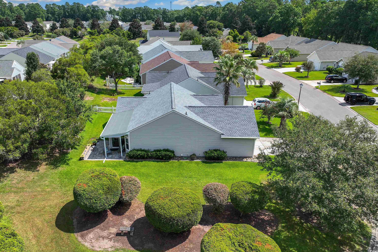
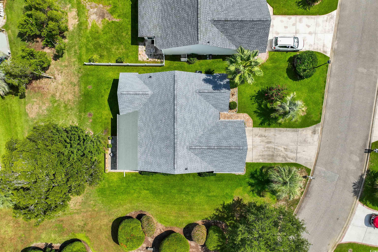
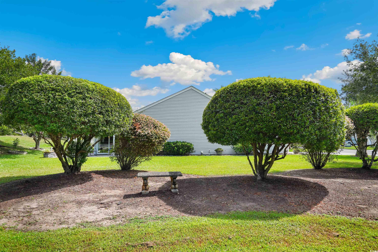
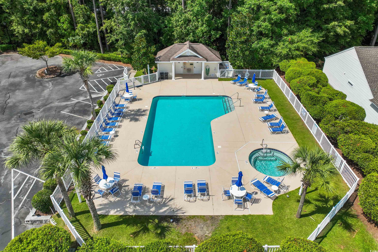
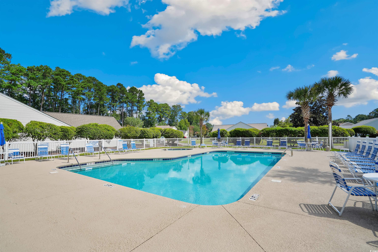
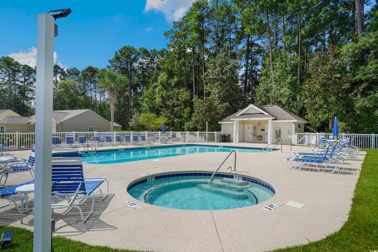
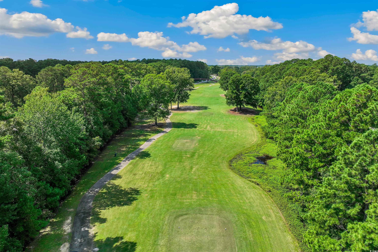

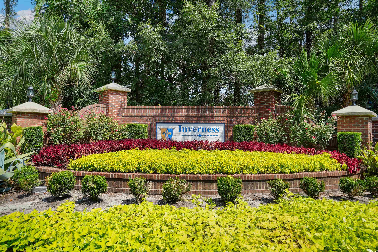
 MLS# 2425240
MLS# 2425240 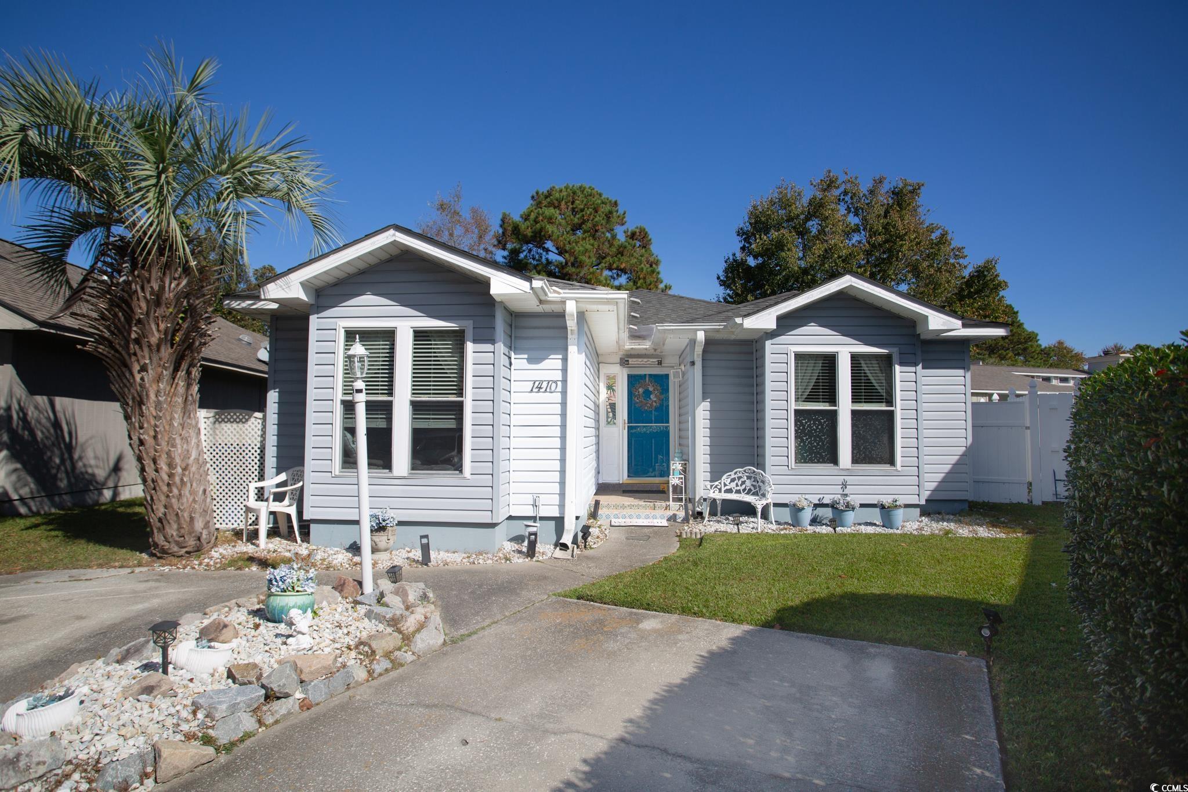
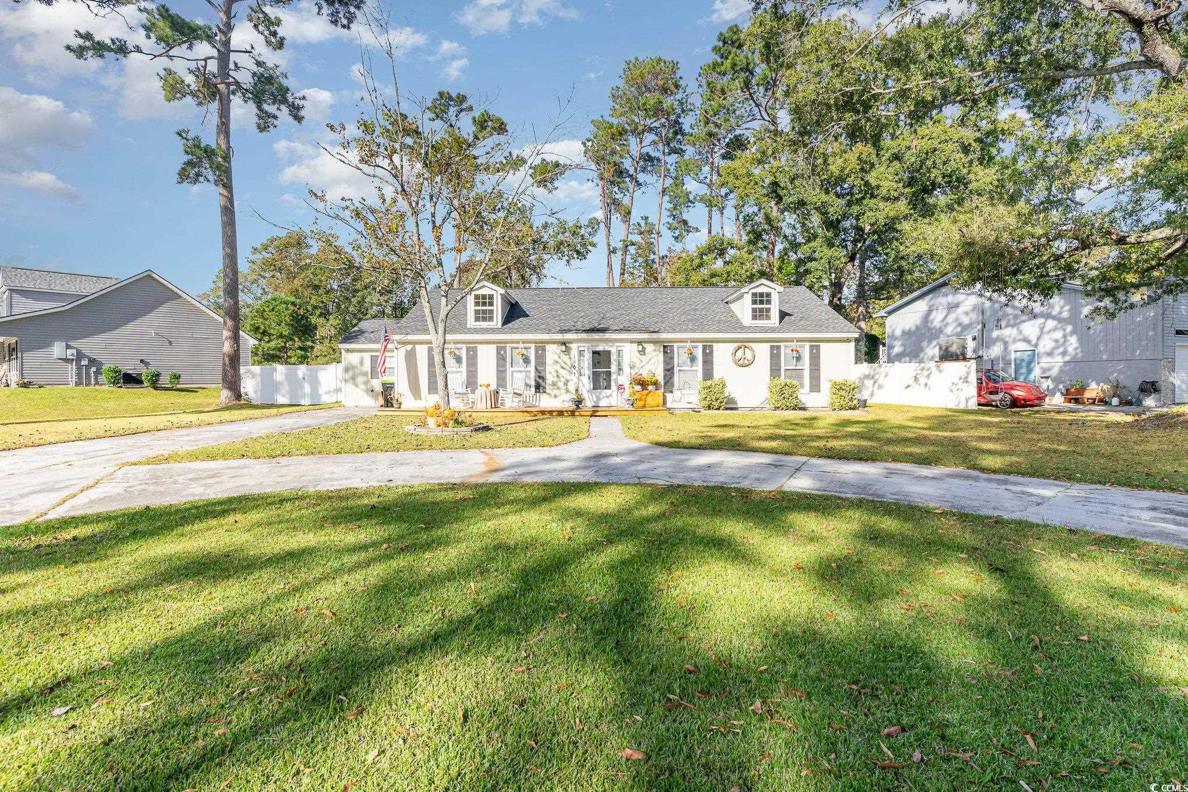
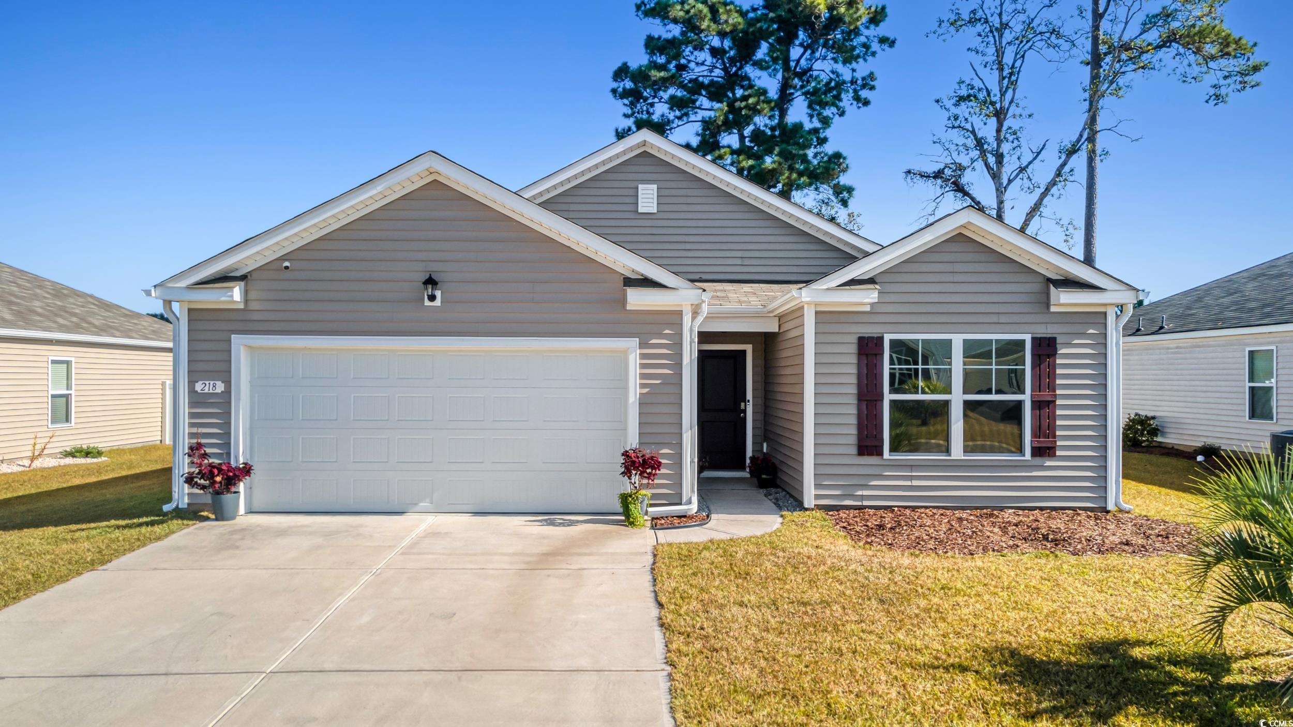
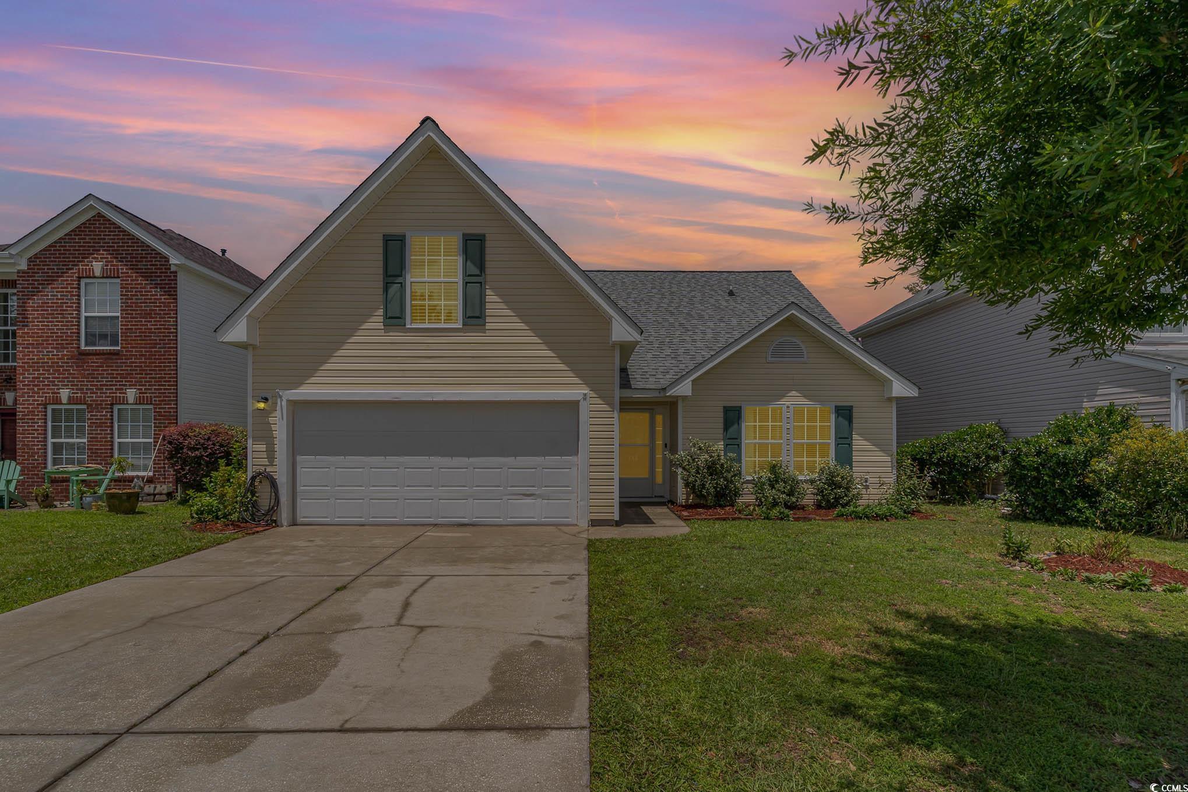
 Provided courtesy of © Copyright 2024 Coastal Carolinas Multiple Listing Service, Inc.®. Information Deemed Reliable but Not Guaranteed. © Copyright 2024 Coastal Carolinas Multiple Listing Service, Inc.® MLS. All rights reserved. Information is provided exclusively for consumers’ personal, non-commercial use,
that it may not be used for any purpose other than to identify prospective properties consumers may be interested in purchasing.
Images related to data from the MLS is the sole property of the MLS and not the responsibility of the owner of this website.
Provided courtesy of © Copyright 2024 Coastal Carolinas Multiple Listing Service, Inc.®. Information Deemed Reliable but Not Guaranteed. © Copyright 2024 Coastal Carolinas Multiple Listing Service, Inc.® MLS. All rights reserved. Information is provided exclusively for consumers’ personal, non-commercial use,
that it may not be used for any purpose other than to identify prospective properties consumers may be interested in purchasing.
Images related to data from the MLS is the sole property of the MLS and not the responsibility of the owner of this website.