4228 Ravenwood Dr.
Little River, SC 29566
- 4Beds
- 2Full Baths
- 1Half Baths
- 2,240SqFt
- 2014Year Built
- 0.16Acres
- MLS# 2424827
- Residential
- Detached
- Active
- Approx Time on Market7 days
- AreaLittle River Area--North of Hwy 9
- CountyHorry
- Subdivision Ravenwood
Overview
** OPEN HOUSE Saturday 11/9/24 2:00 - 4:00 PM ** This 4 bed / 2.5 bath home built by Babb Custom Homes is waiting to welcome you as its new owner. Ravenwood is a non-HOA community nestled in the heart of Little River, close to the waterfront and just a short drive to the beach. The attention to detail in this custom built home is unmatched, and it starts as soon as you walk up to the sprawling front patio with wood ceiling, perfectly secluded and made for relaxing. Upon entering, you are welcomed into the living roof featuring coffered ceilings, hardwood flooring that runs throughout the living spaces, built-in shelving and a gas fireplace. The kitchen offers custom cabinets, under-cabinet lighting, self closing drawers, newly installed quartz countertops & new sink, and stainless steel appliances. This house is anything but ""basic"" - with 7 in. baseboards, rounded doorways, custom doors, crown moulding, newly installed granite countertops in the bathrooms, and lighted closets. The laundry area showcases custom cabinets, a drop zone and a granite countertop ""work space"" that leads out to the fully insulated garage. Enjoy a sound system that is wired throughout the house and garage. The sunroom / Carolina room off the back of the home is just two years old, which leads out to the cement pad and fenced in backyard. With three bedrooms on the main floor, upstairs you will find the 4th bedroom which could also be utilized as a ""flex"" space - complete with a half bathroom and walk-in attic storage. The home is pre-wired for a generator, features 2x6 walls and hardieboard siding. Don't wait to schedule your showing!
Agriculture / Farm
Grazing Permits Blm: ,No,
Horse: No
Grazing Permits Forest Service: ,No,
Grazing Permits Private: ,No,
Irrigation Water Rights: ,No,
Farm Credit Service Incl: ,No,
Crops Included: ,No,
Association Fees / Info
Hoa Frequency: Monthly
Hoa: No
Community Features: GolfCartsOk, LongTermRentalAllowed
Assoc Amenities: OwnerAllowedGolfCart, OwnerAllowedMotorcycle, PetRestrictions, Security, TenantAllowedGolfCart, TenantAllowedMotorcycle
Bathroom Info
Total Baths: 3.00
Halfbaths: 1
Fullbaths: 2
Room Level
PrimaryBedroom: Main
Room Features
DiningRoom: TrayCeilings, KitchenDiningCombo
Kitchen: BreakfastBar, KitchenExhaustFan, Pantry, StainlessSteelAppliances, SolidSurfaceCounters
LivingRoom: TrayCeilings, CeilingFans, Fireplace
Other: BedroomOnMainLevel
PrimaryBathroom: DualSinks, GardenTubRomanTub, SeparateShower
PrimaryBedroom: CeilingFans, MainLevelMaster, WalkInClosets
Bedroom Info
Beds: 4
Building Info
New Construction: No
Levels: OneAndOneHalf
Year Built: 2014
Mobile Home Remains: ,No,
Zoning: RES
Style: Ranch
Construction Materials: HardiplankType, Masonry
Buyer Compensation
Exterior Features
Spa: No
Patio and Porch Features: FrontPorch
Window Features: StormWindows
Foundation: Slab
Exterior Features: SprinklerIrrigation
Financial
Lease Renewal Option: ,No,
Garage / Parking
Parking Capacity: 4
Garage: Yes
Carport: No
Parking Type: Attached, Garage, TwoCarGarage, GarageDoorOpener
Open Parking: No
Attached Garage: Yes
Garage Spaces: 2
Green / Env Info
Green Energy Efficient: Doors, Windows
Interior Features
Floor Cover: Carpet, Tile, Wood
Door Features: InsulatedDoors
Fireplace: Yes
Laundry Features: WasherHookup
Furnished: Unfurnished
Interior Features: Fireplace, WindowTreatments, BreakfastBar, BedroomOnMainLevel, StainlessSteelAppliances, SolidSurfaceCounters
Appliances: Dishwasher, Disposal, Microwave, Range, Refrigerator, RangeHood, Dryer, Washer
Lot Info
Lease Considered: ,No,
Lease Assignable: ,No,
Acres: 0.16
Land Lease: No
Lot Description: CulDeSac, Rectangular
Misc
Pool Private: No
Pets Allowed: OwnerOnly, Yes
Offer Compensation
Other School Info
Property Info
County: Horry
View: No
Senior Community: No
Stipulation of Sale: None
Habitable Residence: ,No,
Property Sub Type Additional: Detached
Property Attached: No
Security Features: SmokeDetectors, SecurityService
Disclosures: SellerDisclosure
Rent Control: No
Construction: Resale
Room Info
Basement: ,No,
Sold Info
Sqft Info
Building Sqft: 3032
Living Area Source: PublicRecords
Sqft: 2240
Tax Info
Unit Info
Utilities / Hvac
Heating: Central, Electric
Cooling: CentralAir
Electric On Property: No
Cooling: Yes
Utilities Available: ElectricityAvailable, Other, PhoneAvailable, SewerAvailable, UndergroundUtilities, WaterAvailable
Heating: Yes
Water Source: Public
Waterfront / Water
Waterfront: No
Directions
From Hwy. 17 headed north - turn left on 71st Ave N. Take the third exit at the roundabout onto Marina Pkwy. In 0.4 miles, turn left on Misurina Ln. Turn left onTorino Ln. 6512 Torino Ln. is on your left hand side.Courtesy of Century 21 Barefoot Realty
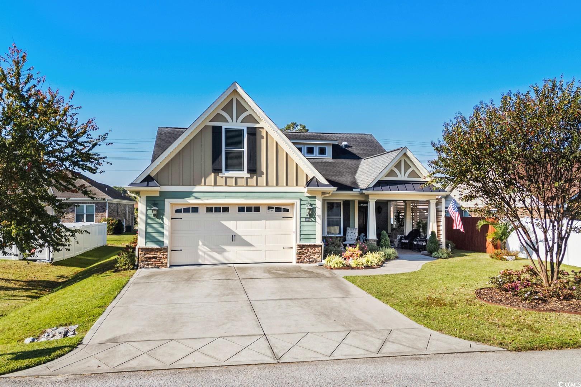
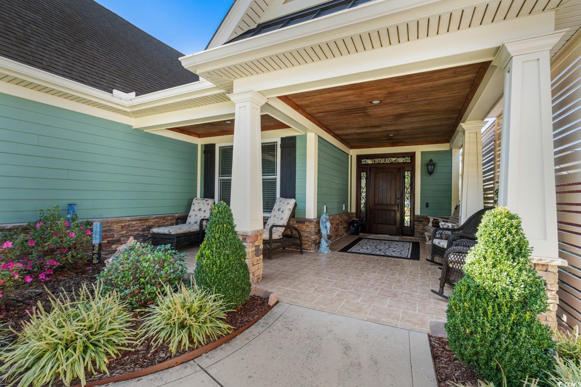
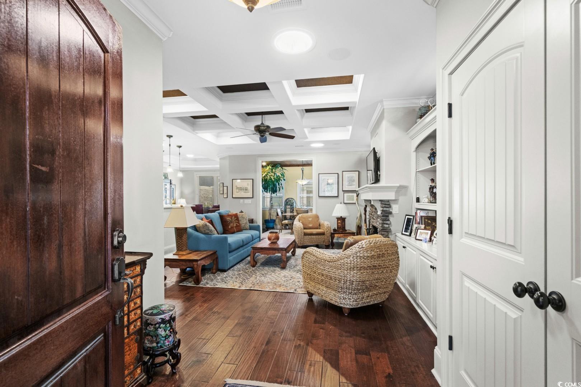




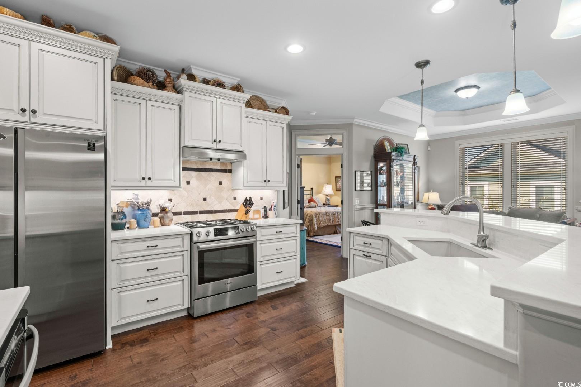
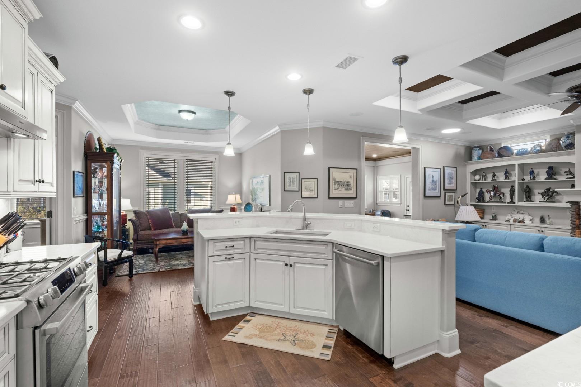







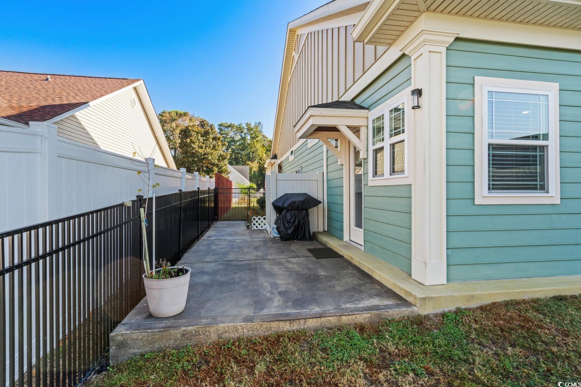
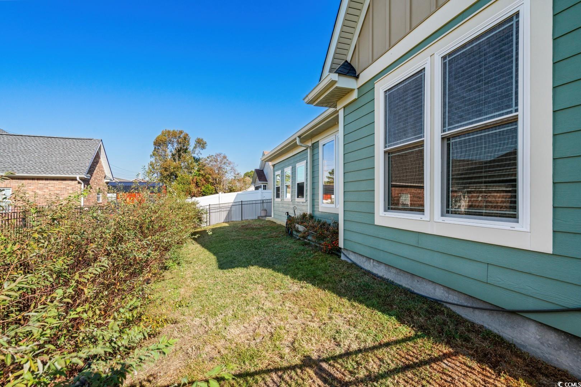

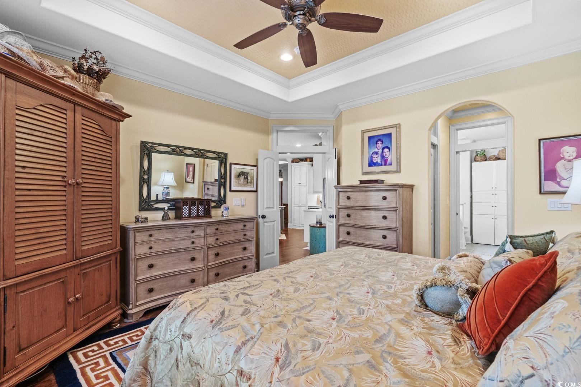
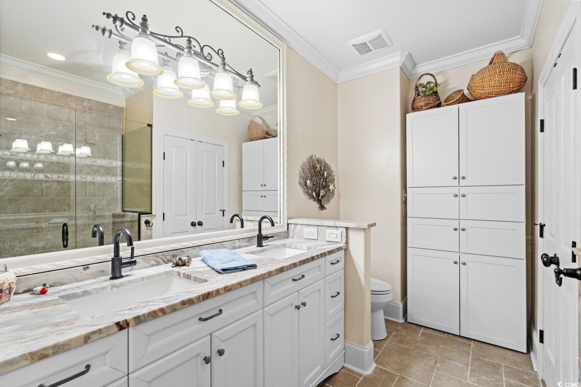


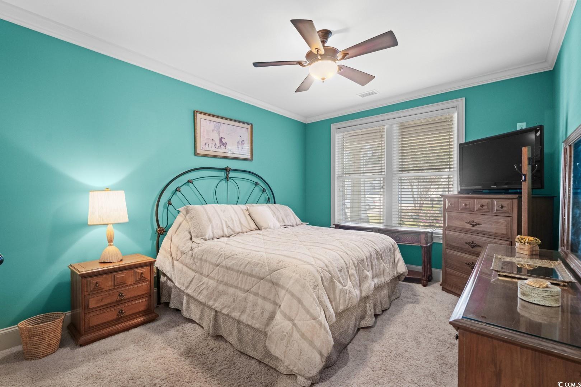
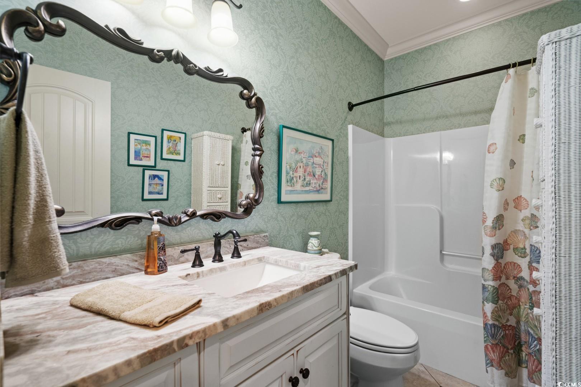
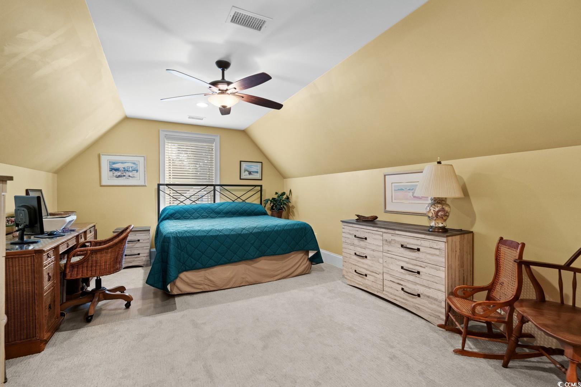








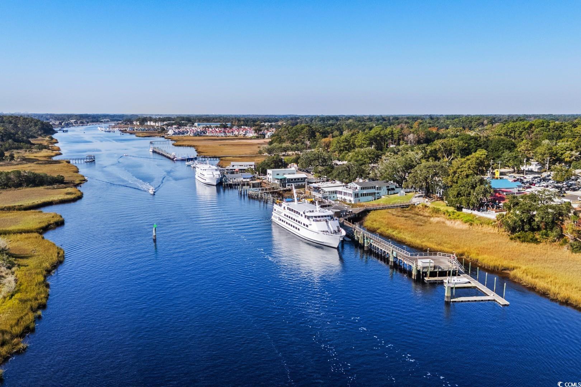


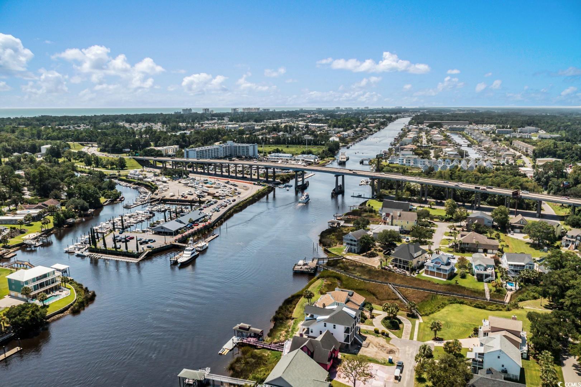
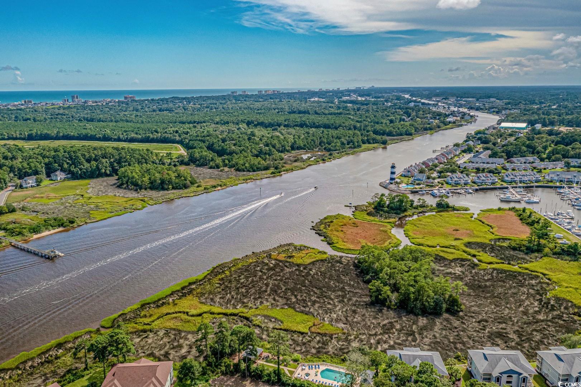

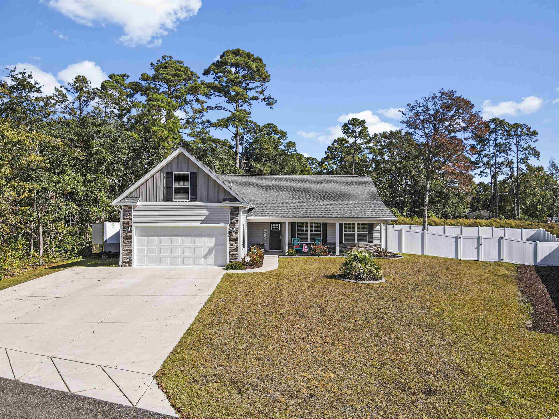
 MLS# 2425134
MLS# 2425134 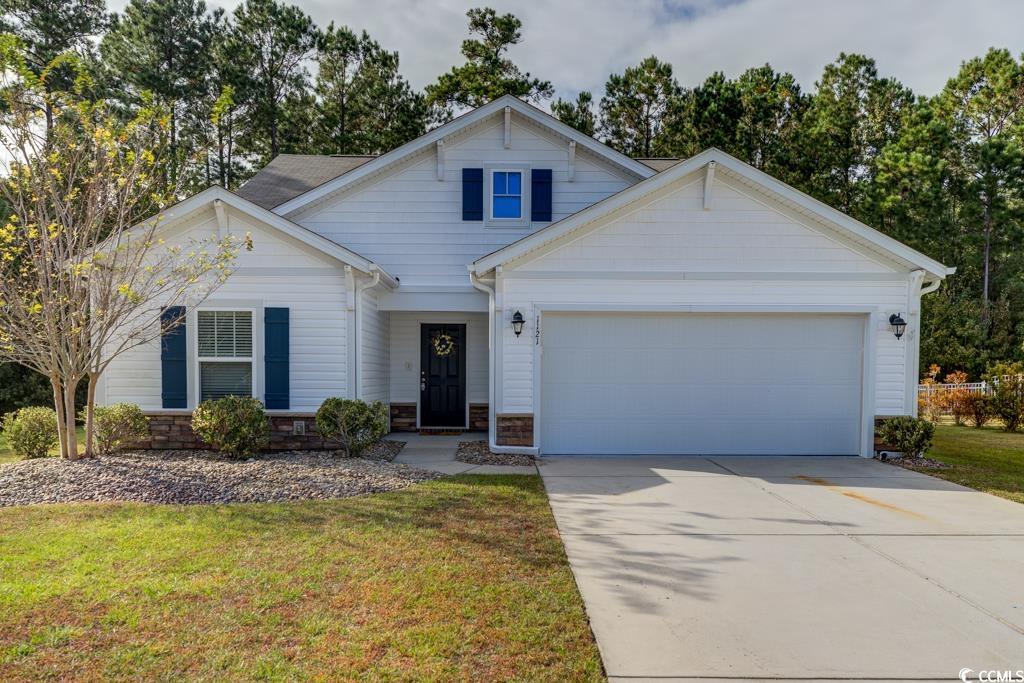
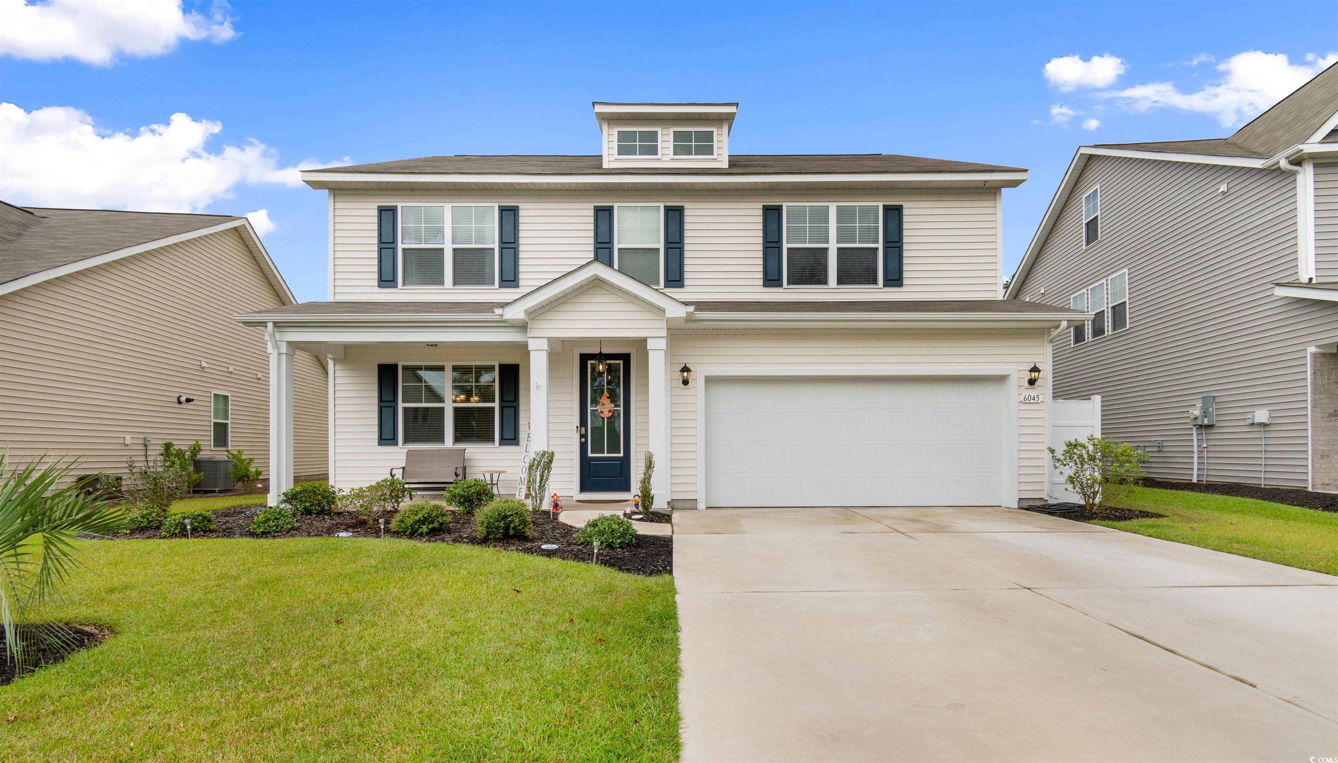
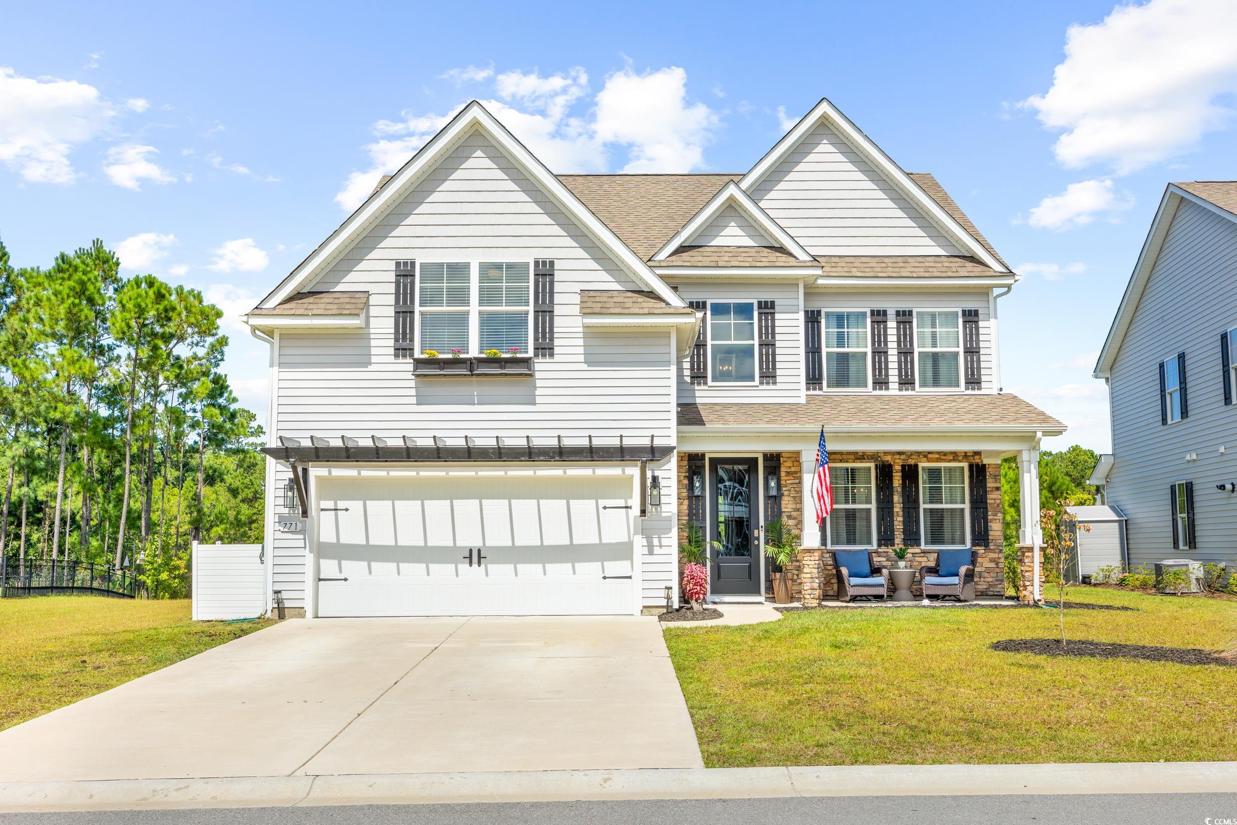
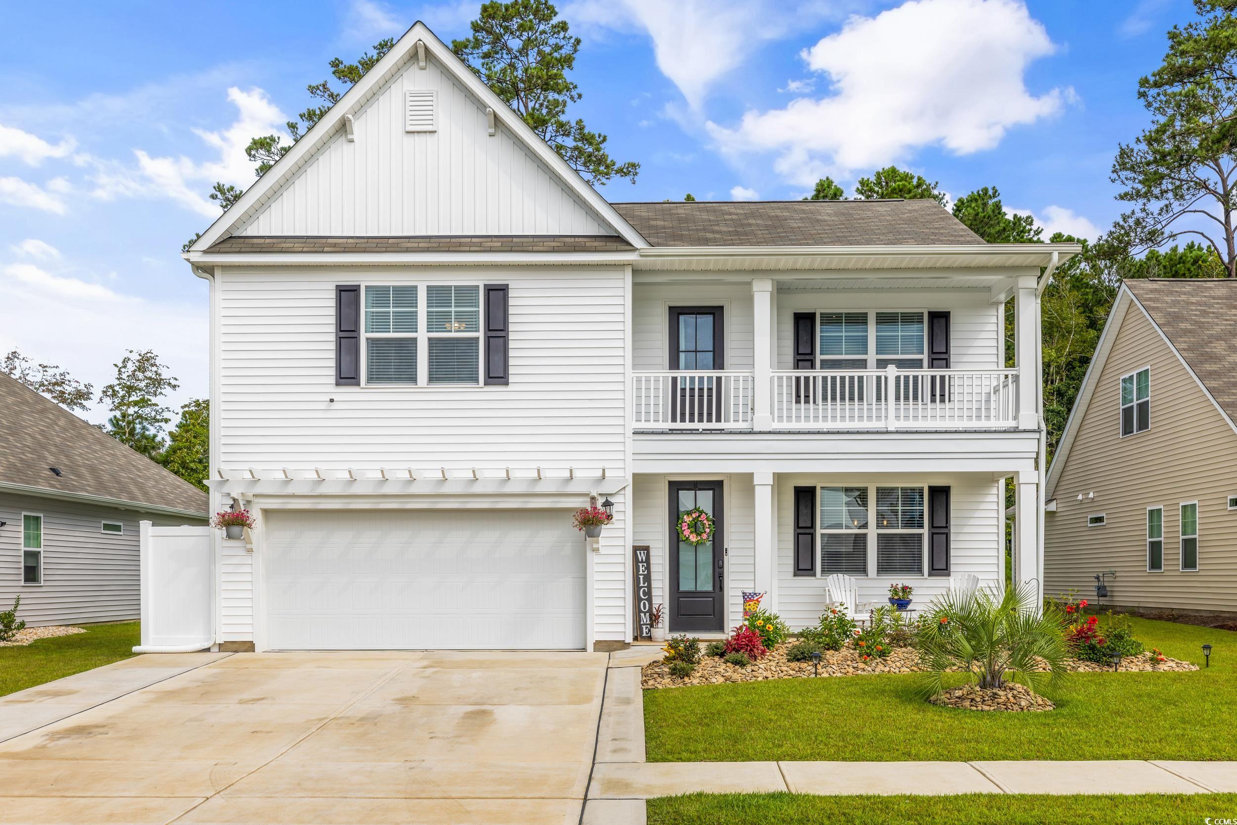
 Provided courtesy of © Copyright 2024 Coastal Carolinas Multiple Listing Service, Inc.®. Information Deemed Reliable but Not Guaranteed. © Copyright 2024 Coastal Carolinas Multiple Listing Service, Inc.® MLS. All rights reserved. Information is provided exclusively for consumers’ personal, non-commercial use,
that it may not be used for any purpose other than to identify prospective properties consumers may be interested in purchasing.
Images related to data from the MLS is the sole property of the MLS and not the responsibility of the owner of this website.
Provided courtesy of © Copyright 2024 Coastal Carolinas Multiple Listing Service, Inc.®. Information Deemed Reliable but Not Guaranteed. © Copyright 2024 Coastal Carolinas Multiple Listing Service, Inc.® MLS. All rights reserved. Information is provided exclusively for consumers’ personal, non-commercial use,
that it may not be used for any purpose other than to identify prospective properties consumers may be interested in purchasing.
Images related to data from the MLS is the sole property of the MLS and not the responsibility of the owner of this website.