4349 Hunters Wood Dr.
Murrells Inlet, SC 29576
- 6Beds
- 3Full Baths
- 1Half Baths
- 3,902SqFt
- 1998Year Built
- 1.50Acres
- MLS# 2422121
- Residential
- Detached
- Active Under Contract
- Approx Time on Market1 month, 22 days
- AreaMurrells Inlet - Georgetown County
- CountyGeorgetown
- Subdivision Wachesaw Plantation
Overview
Welcome to 4349 Hunters Wood Drive, an elegant all-brick home located in the highly sought-after Wachesaw Plantation community. Nestled on a private 1.50-acre lot, this one-level residence offers exceptional living space and luxurious outdoor amenities. The main house features four spacious bedrooms, an office, a den, a formal dining room, and a two-car garage. The interior flows seamlessly, creating an inviting environment for both everyday living and entertaining. The detached living space provides additional accommodations, with two bedrooms, a living area, and a kitchenette, offering flexibility for guests or extended family. The outdoor space is truly a private oasis. A covered living area, built-in BBQ, and raised patio are perfect for hosting gatherings, while a tranquil coy pond and a sparkling swimming pool add to the serene ambiance. There's also a private screened-in porch and an additional patio area, ideal for a jacuzzi hot tub. There is a whole house generator on this home also. Backing up to Hole #3 of the exclusive Tom Fazio-designed golf course, this property provides both privacy and stunning views, creating a rare opportunity to experience resort-style living within the comfort of your own home. Wachesaw Plantation Club is a private club with community amenities including a swimming pool, Magnolias Pool Bar & Grill, Kimbel's Restaurant which overlooks the Waccamaw River, clay tennis courts, a clubhouse, pro shop, and a private golf course. Please note that access to these club facilities requires a separate membership from the POA fees. For more information about this listing and club membership details, please contact the listing agent, or your Realtor.
Agriculture / Farm
Grazing Permits Blm: ,No,
Horse: No
Grazing Permits Forest Service: ,No,
Other Structures: LivingQuarters
Grazing Permits Private: ,No,
Irrigation Water Rights: ,No,
Farm Credit Service Incl: ,No,
Other Equipment: Generator
Crops Included: ,No,
Association Fees / Info
Hoa Frequency: Monthly
Hoa Fees: 137
Hoa: 1
Hoa Includes: AssociationManagement, CommonAreas, CableTv, Internet, LegalAccounting, Recycling, RecreationFacilities, Security, Trash
Community Features: Clubhouse, Gated, RecreationArea, TennisCourts, Golf, LongTermRentalAllowed, Pool
Assoc Amenities: Clubhouse, Gated, PetRestrictions, Security, TennisCourts
Bathroom Info
Total Baths: 4.00
Halfbaths: 1
Fullbaths: 3
Bedroom Info
Beds: 6
Building Info
New Construction: No
Levels: One
Year Built: 1998
Mobile Home Remains: ,No,
Zoning: PUD
Style: Traditional
Construction Materials: Brick
Buyer Compensation
Exterior Features
Spa: No
Patio and Porch Features: RearPorch, FrontPorch, Patio
Pool Features: Community, OutdoorPool, Private
Foundation: Crawlspace
Exterior Features: BuiltInBarbecue, Barbecue, Porch, Patio
Financial
Lease Renewal Option: ,No,
Garage / Parking
Parking Capacity: 6
Garage: Yes
Carport: No
Parking Type: Attached, TwoCarGarage, Garage, GarageDoorOpener
Open Parking: No
Attached Garage: Yes
Garage Spaces: 2
Green / Env Info
Interior Features
Floor Cover: Tile, Wood
Fireplace: Yes
Laundry Features: WasherHookup
Furnished: Unfurnished
Interior Features: Fireplace, WindowTreatments, BedroomOnMainLevel, EntranceFoyer, InLawFloorplan
Lot Info
Lease Considered: ,No,
Lease Assignable: ,No,
Acres: 1.50
Land Lease: No
Lot Description: OneOrMoreAcres, NearGolfCourse, IrregularLot, OutsideCityLimits, OnGolfCourse, Wetlands
Misc
Pool Private: Yes
Pets Allowed: OwnerOnly, Yes
Offer Compensation
Other School Info
Property Info
County: Georgetown
View: Yes
Senior Community: No
Stipulation of Sale: None
Habitable Residence: ,No,
View: GolfCourse
Property Sub Type Additional: Detached
Property Attached: No
Security Features: GatedCommunity, SecurityService
Disclosures: CovenantsRestrictionsDisclosure,SellerDisclosure
Rent Control: No
Construction: Resale
Room Info
Basement: ,No,
Basement: CrawlSpace
Sold Info
Sqft Info
Building Sqft: 6947
Living Area Source: Plans
Sqft: 3902
Tax Info
Unit Info
Utilities / Hvac
Heating: Central, Electric
Cooling: CentralAir
Electric On Property: No
Cooling: Yes
Utilities Available: CableAvailable, ElectricityAvailable, PhoneAvailable, SewerAvailable, UndergroundUtilities, WaterAvailable
Heating: Yes
Water Source: Public
Waterfront / Water
Waterfront: No
Courtesy of Dunes Realty Sales
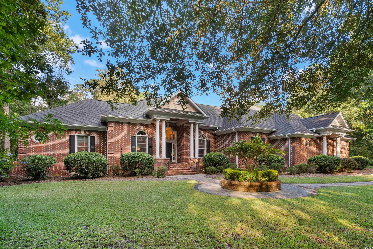

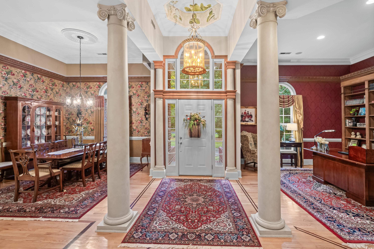
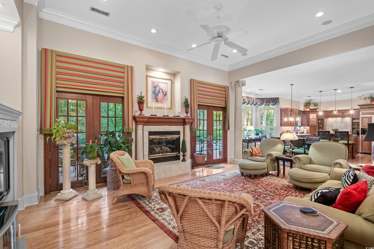

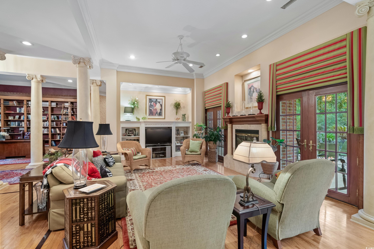
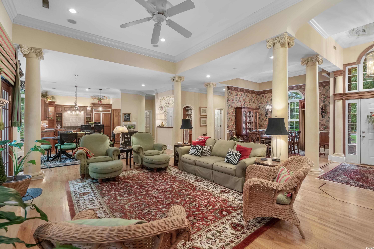
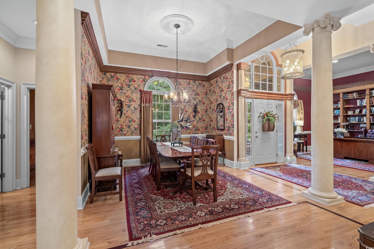
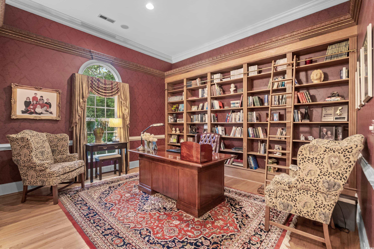
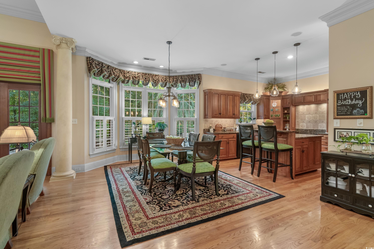
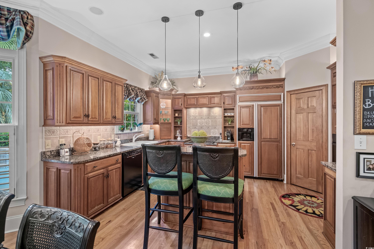
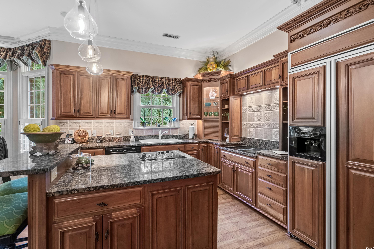
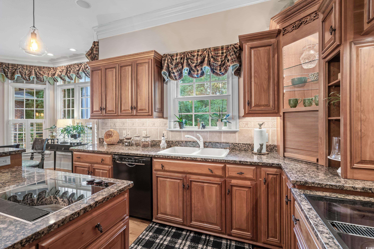
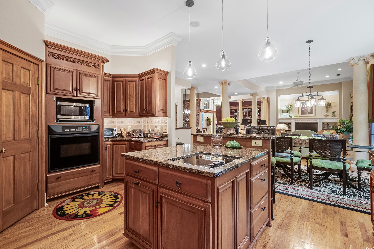
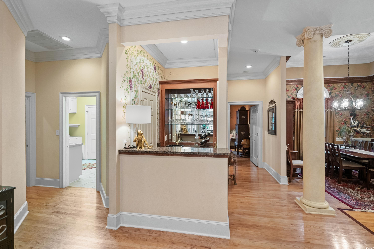
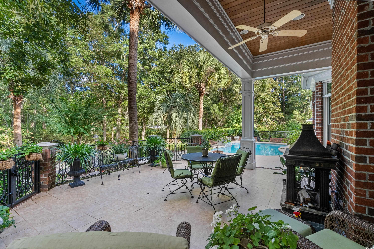
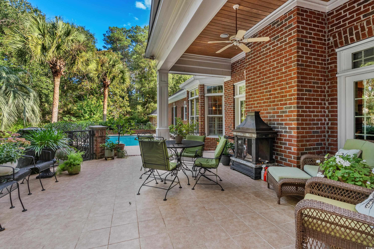
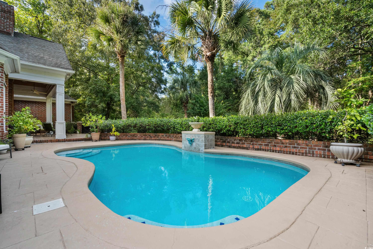

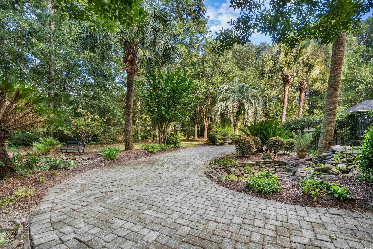
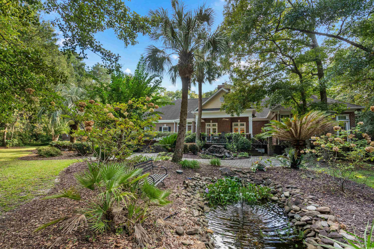
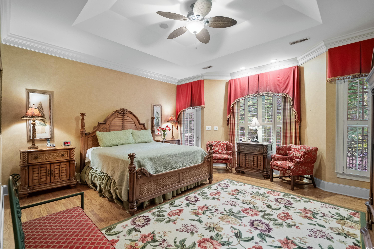
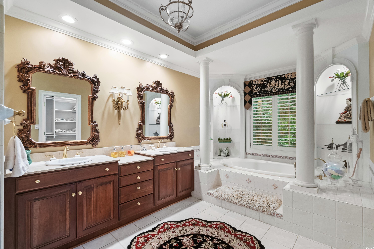
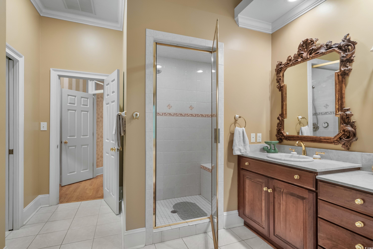
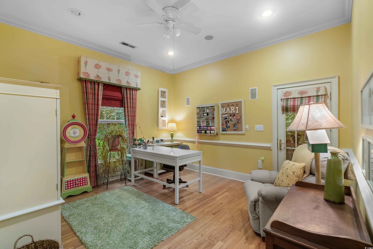
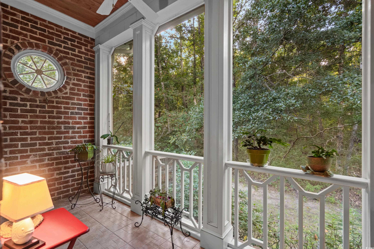
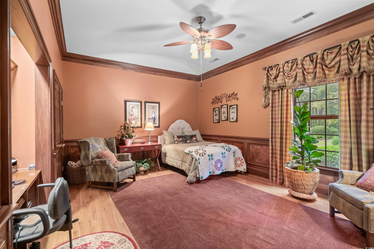
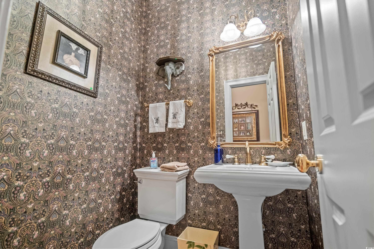
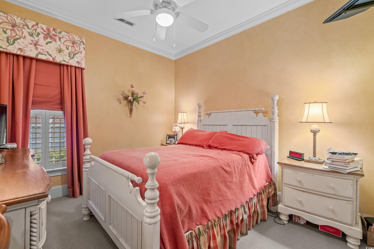
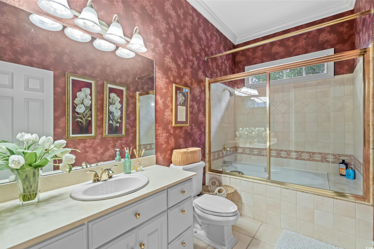
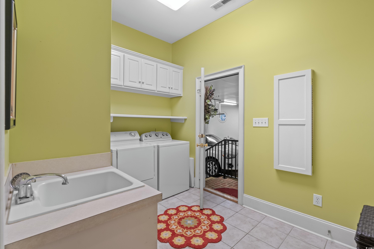
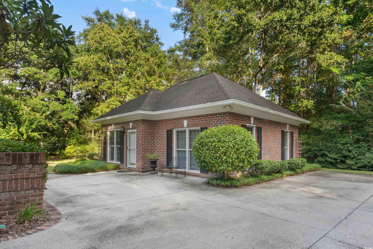
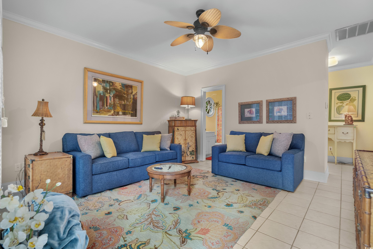
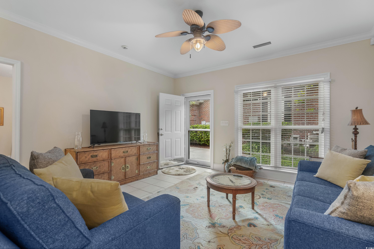
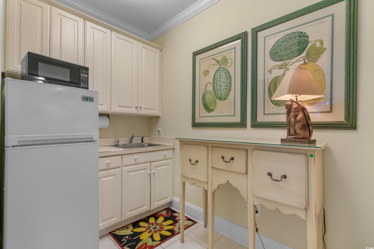
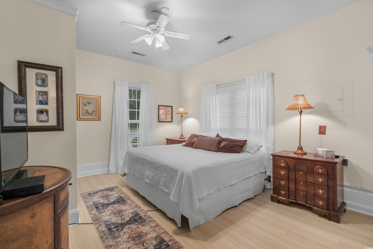
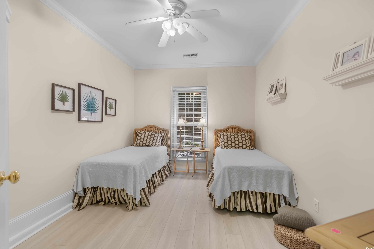
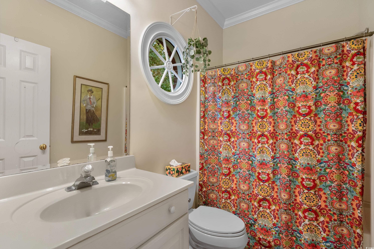
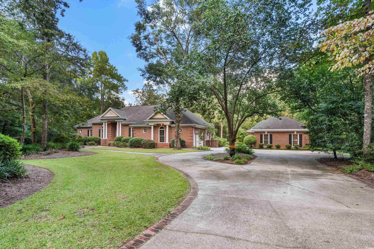
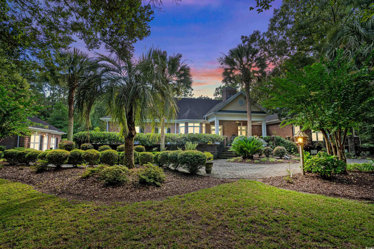
 Provided courtesy of © Copyright 2024 Coastal Carolinas Multiple Listing Service, Inc.®. Information Deemed Reliable but Not Guaranteed. © Copyright 2024 Coastal Carolinas Multiple Listing Service, Inc.® MLS. All rights reserved. Information is provided exclusively for consumers’ personal, non-commercial use,
that it may not be used for any purpose other than to identify prospective properties consumers may be interested in purchasing.
Images related to data from the MLS is the sole property of the MLS and not the responsibility of the owner of this website.
Provided courtesy of © Copyright 2024 Coastal Carolinas Multiple Listing Service, Inc.®. Information Deemed Reliable but Not Guaranteed. © Copyright 2024 Coastal Carolinas Multiple Listing Service, Inc.® MLS. All rights reserved. Information is provided exclusively for consumers’ personal, non-commercial use,
that it may not be used for any purpose other than to identify prospective properties consumers may be interested in purchasing.
Images related to data from the MLS is the sole property of the MLS and not the responsibility of the owner of this website.