446 Cascade Loop
Little River, SC 29566
- 4Beds
- 3Full Baths
- N/AHalf Baths
- 3,119SqFt
- 2021Year Built
- 0.17Acres
- MLS# 2425877
- Residential
- Detached
- Active
- Approx Time on Market11 days
- AreaLittle River Area--North of Hwy 9
- CountyHorry
- Subdivision Seaglass Village @ Bridgewater
Overview
OPEN HOUSE SAT NOV 16 & SUN NOV 17 @ 12 - 2. This stunning home in Bridgewater has so much space with nearly 2 of everything. There are many bells & whistles that makes this the perfect home for YOU! The lot is situated next to a green space owned by the HOA so your ""neighbor"" to your right is a majestic oak tree that offers wonderful shade & enjoyment. As you arrive, there is an attached 3 car garage for your cars, golf cart or extra space for a home gym or workshop since it comes with built-in cabinets & a built-in workbench. The epoxied floors in the garage is just 1 example of the upgrades this home has to offer. There is a built-in drop station off of the garage. The front porch of the home is just perfect for enjoying your morning coffee or reading your favorite novel. As you enter the foyer, the home office is located on the right behind glass double French doors. This quiet space can be your haven for working, a reading room, crafting area or easily used as a 5th bedroom. As you continue into the more than 3,000 sq ft home, you enter the open concept indoor kitchen, dining & living room. This space will allow you and your friends and family the ability to be part of all of the fun while cooking, watching the big game & spending time together. The kitchen has a granite island with plenty of prep space while you whip up your favorite recipes. The matching stainless-steel appliances include a built-in microwave & natural gas stove. And there are not 1 but 2 pantries so storage space is never an issue. In fact, one can be used to create a butler's pantry or an at home gourmet coffee shop that will impress the most discerning coffee connoisseur. Just off of the dining area, the owners have added an all-glass Carolina Room which is the perfect space to recharge your batteries & enjoy all of the natural light. Such a great spot for meditation, yoga & entertaining. And the upgrades do not stop there. If 1 kitchen is not enough - step outside to backyard paradise with a gourmet outdoor kitchen that also has granite countertops, gas grill & stove top and fridge. This space is elevated with gorgeous pavers. You & your guests can gather around while you master your grilling technique, dine alfresco or relax in the hammock. With the weather being perfect nearly year-round at the beach, you can cook & dine outside as much outdoors as you can indoors. And more storage outdoor including a shed. The 1st master bedroom is located on the first floor for convenience & is truly top notch with its tray ceiling. The ensuite bathroom includes double sinks, spacious walk-in closet, a step-in shower along with a private powder room. On the main floor there are 2 other bedrooms & another full bathroom. Upstairs offers even more space. If you have a multi-generational situation or visiting friends & family, this top floor is just what you need. As you ascend the stairs, you enter a separate living room / entertaining space. This floor also has a 2nd master bedroom suite with a large walk-in closet & full bathroom that offers privacy from the rest of the main living space. Bridgewater is a natural gas community with a jaw-dropping resort pool & bungalows, an onsite gym with group exercise classes, pickleball courts, a community pond for kayaking & the recreation area off of the pool that offers weekly happy hour gatherings. And don't forget the community has 2 dog parks so that everyone in your home feels welcome. Just 5 minutes to the sandy beaches of Cherry Grove, you can enjoy spending the day on the beach surfing or swimming; mastering your golf game while playing 18 holes on your favorite course; cruising on the waterway for some early morning fishing; shopping at the numerous local stores; dining at your favorite restaurants; listening to live music on Main Street or enjoying the tons of amenities offered at Bridgewater. You will be living your absolute best ""salt"" life in this wonderful home & welcoming community.
Agriculture / Farm
Grazing Permits Blm: ,No,
Horse: No
Grazing Permits Forest Service: ,No,
Grazing Permits Private: ,No,
Irrigation Water Rights: ,No,
Farm Credit Service Incl: ,No,
Crops Included: ,No,
Association Fees / Info
Hoa Frequency: Monthly
Hoa Fees: 208
Hoa: 1
Hoa Includes: AssociationManagement, CommonAreas, CableTv, Internet, Pools, RecreationFacilities, Trash
Community Features: Clubhouse, GolfCartsOk, RecreationArea, TennisCourts, LongTermRentalAllowed, Pool
Assoc Amenities: Clubhouse, OwnerAllowedGolfCart, OwnerAllowedMotorcycle, PetRestrictions, TennisCourts
Bathroom Info
Total Baths: 3.00
Fullbaths: 3
Room Dimensions
DiningRoom: 11'x13'
PrimaryBedroom: 15'x16'1
Room Level
Bedroom1: First
Bedroom2: First
Bedroom3: First
PrimaryBedroom: First
Room Features
DiningRoom: FamilyDiningRoom, KitchenDiningCombo
Kitchen: BreakfastBar, KitchenIsland, Pantry, StainlessSteelAppliances, SolidSurfaceCounters
Other: BedroomOnMainLevel, EntranceFoyer, GameRoom, Library, Workshop
PrimaryBathroom: DualSinks, SeparateShower
PrimaryBedroom: TrayCeilings, MainLevelMaster, WalkInClosets
Bedroom Info
Beds: 4
Building Info
New Construction: No
Levels: Two
Year Built: 2021
Mobile Home Remains: ,No,
Zoning: RES
Style: Traditional
Construction Materials: VinylSiding, WoodFrame
Builders Name: Cheasapeake Homes
Buyer Compensation
Exterior Features
Spa: No
Patio and Porch Features: RearPorch, FrontPorch, Patio, Porch, Screened
Pool Features: Community, OutdoorPool
Foundation: Slab
Exterior Features: OutdoorKitchen, Porch, Patio, Storage
Financial
Lease Renewal Option: ,No,
Garage / Parking
Parking Capacity: 6
Garage: Yes
Carport: No
Parking Type: Attached, Garage, ThreeCarGarage, GolfCartGarage, GarageDoorOpener
Open Parking: No
Attached Garage: Yes
Garage Spaces: 3
Green / Env Info
Interior Features
Floor Cover: Carpet, Laminate, Tile
Fireplace: No
Laundry Features: WasherHookup
Furnished: Unfurnished
Interior Features: BreakfastBar, BedroomOnMainLevel, EntranceFoyer, KitchenIsland, StainlessSteelAppliances, SolidSurfaceCounters, Workshop
Appliances: Dishwasher, Disposal, Microwave, Range, Refrigerator
Lot Info
Lease Considered: ,No,
Lease Assignable: ,No,
Acres: 0.17
Lot Size: 68x120x70x102
Land Lease: No
Lot Description: OutsideCityLimits, Rectangular
Misc
Pool Private: No
Pets Allowed: OwnerOnly, Yes
Offer Compensation
Other School Info
Property Info
County: Horry
View: No
Senior Community: No
Stipulation of Sale: None
Habitable Residence: ,No,
Property Sub Type Additional: Detached
Property Attached: No
Security Features: SmokeDetectors
Disclosures: CovenantsRestrictionsDisclosure
Rent Control: No
Construction: Resale
Room Info
Basement: ,No,
Sold Info
Sqft Info
Building Sqft: 3900
Living Area Source: Estimated
Sqft: 3119
Tax Info
Unit Info
Utilities / Hvac
Heating: Central, Electric, Gas
Cooling: CentralAir
Electric On Property: No
Cooling: Yes
Utilities Available: CableAvailable, ElectricityAvailable, NaturalGasAvailable, SewerAvailable, UndergroundUtilities, WaterAvailable
Heating: Yes
Water Source: Public
Waterfront / Water
Waterfront: No
Courtesy of Tracie Ross Real Estate
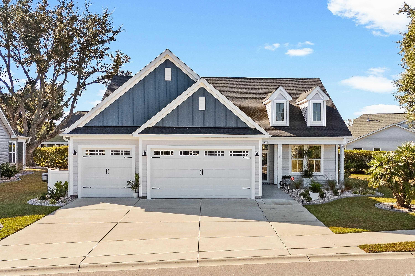
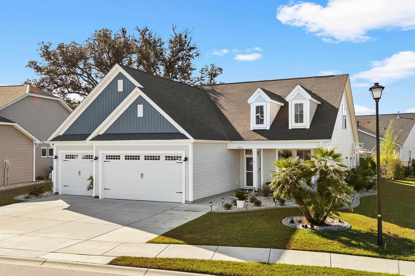
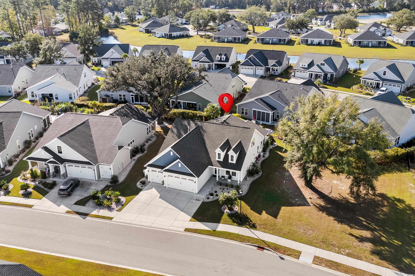
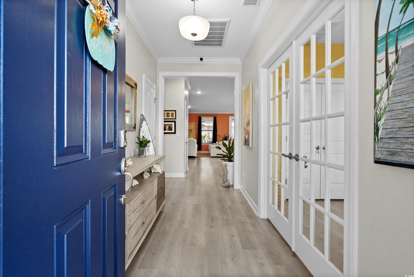
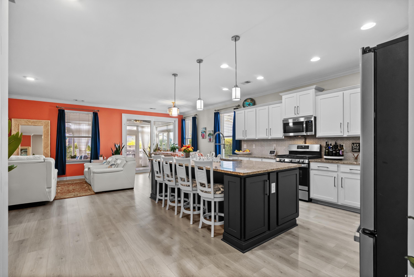
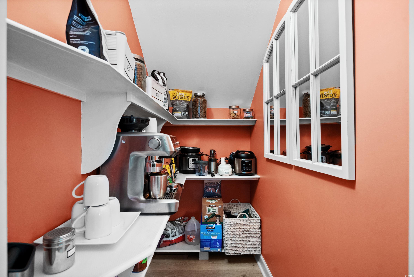
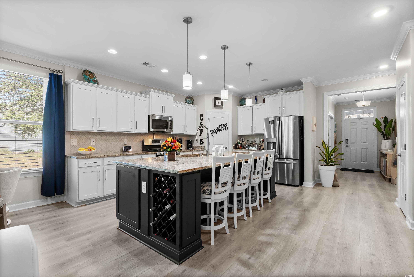

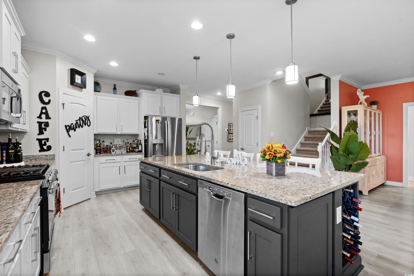
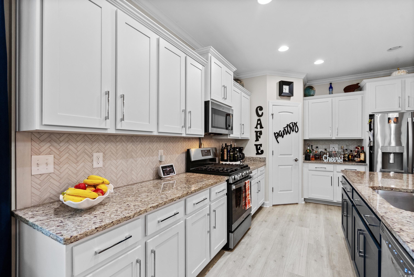
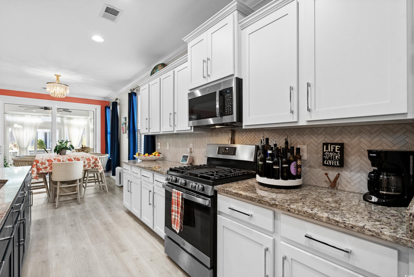

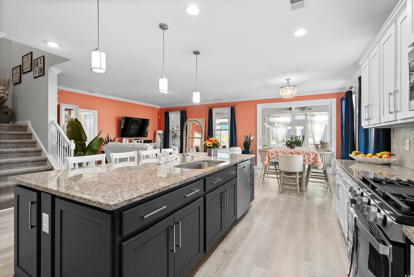

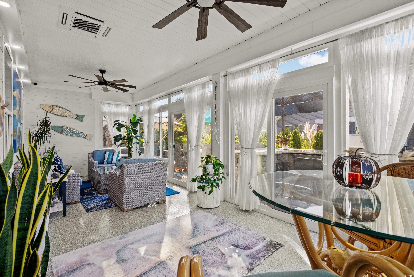
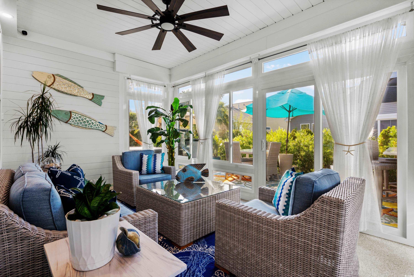
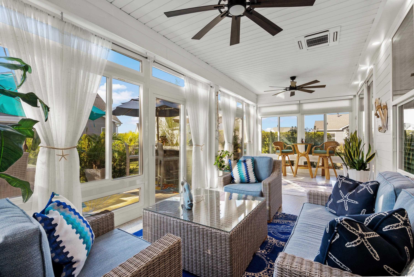

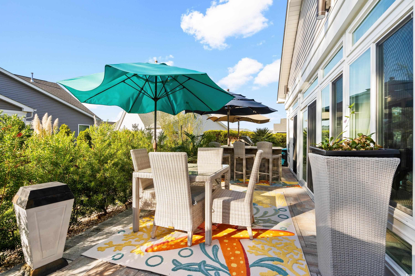
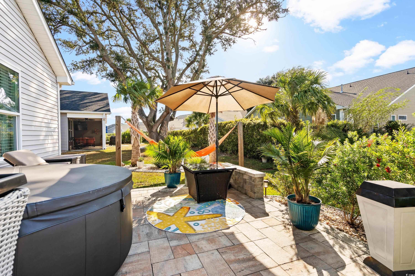
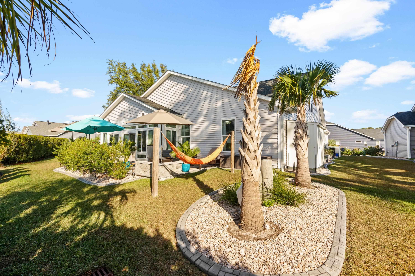
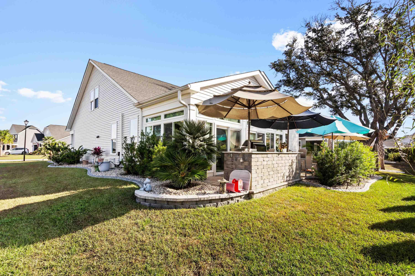


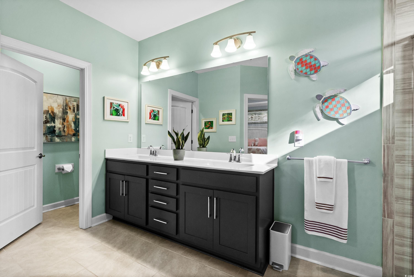
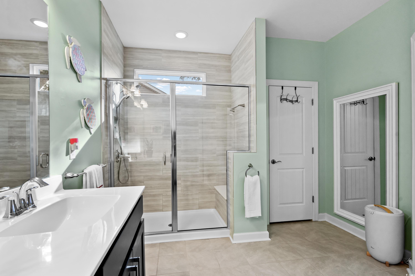
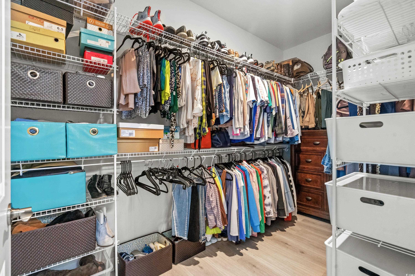
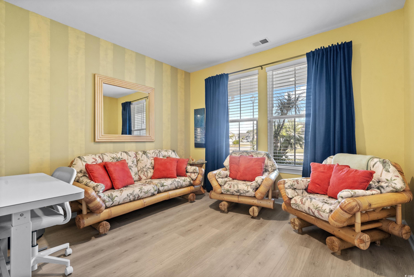
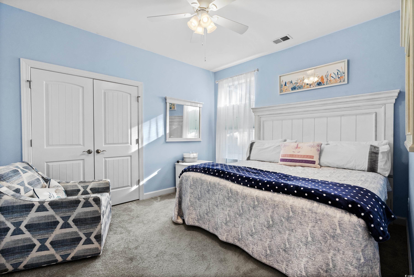
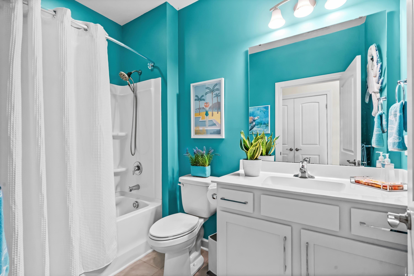

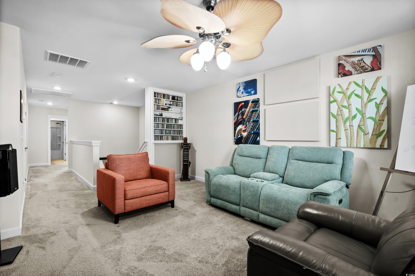
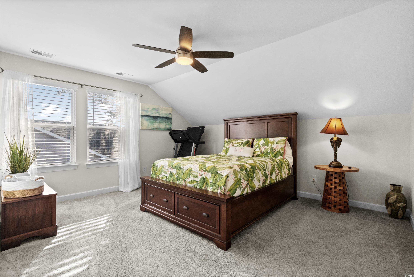
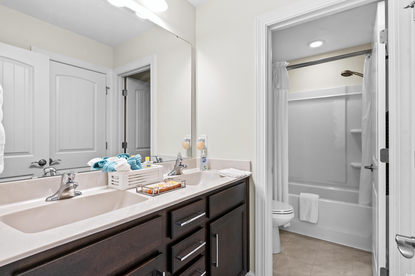


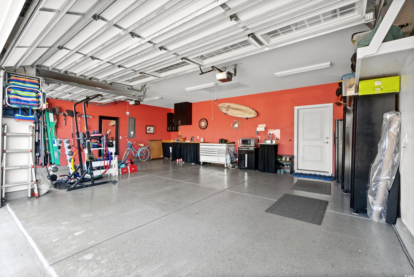
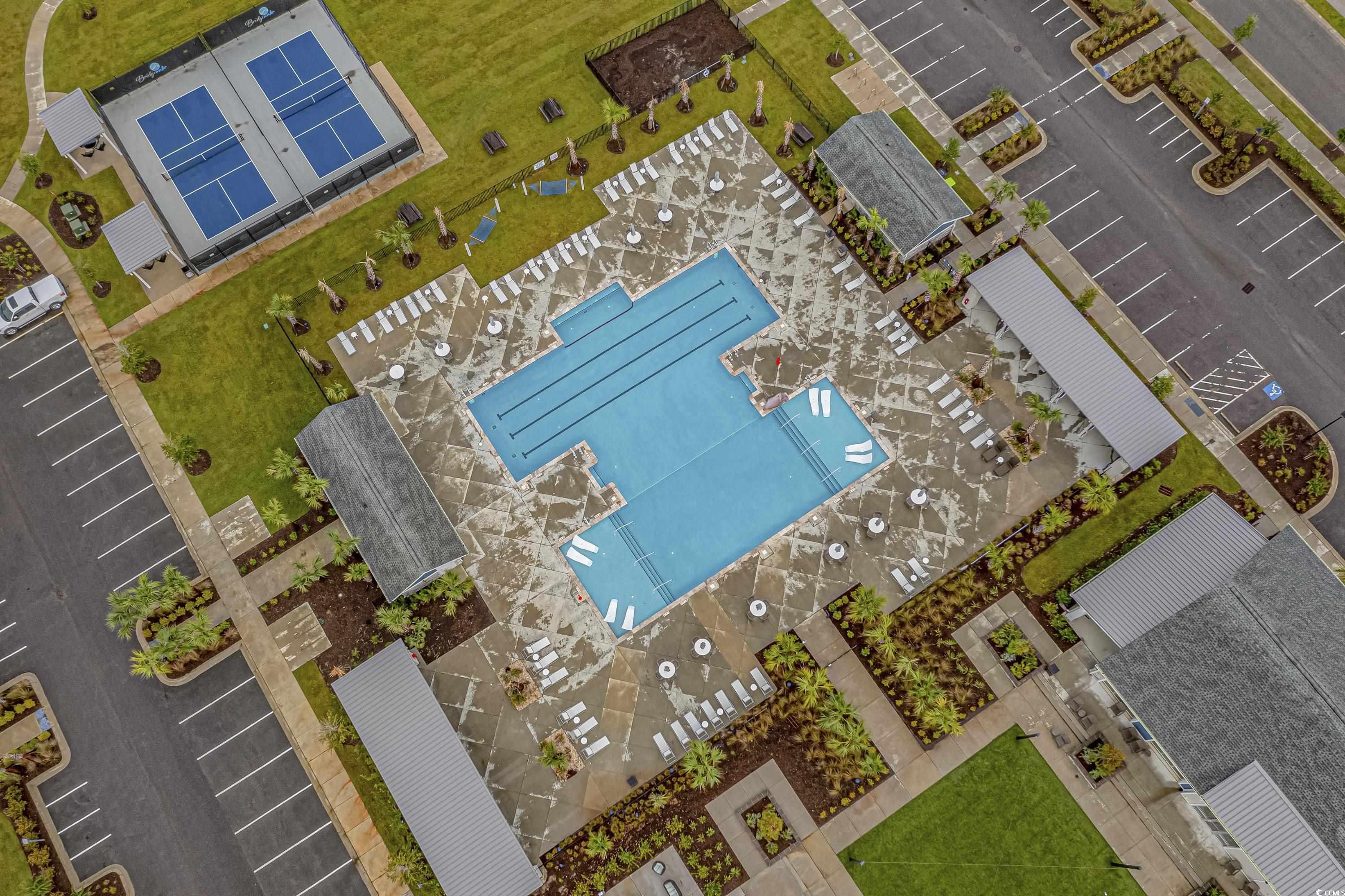

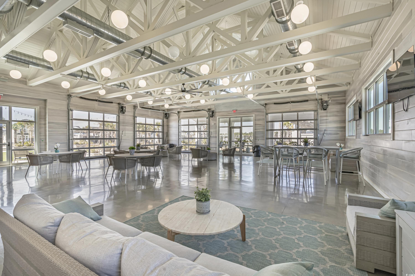
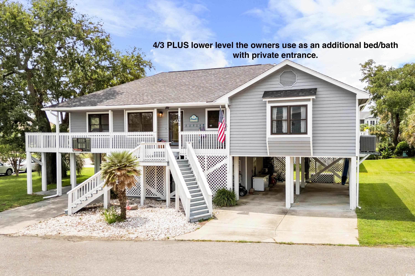
 MLS# 2418781
MLS# 2418781 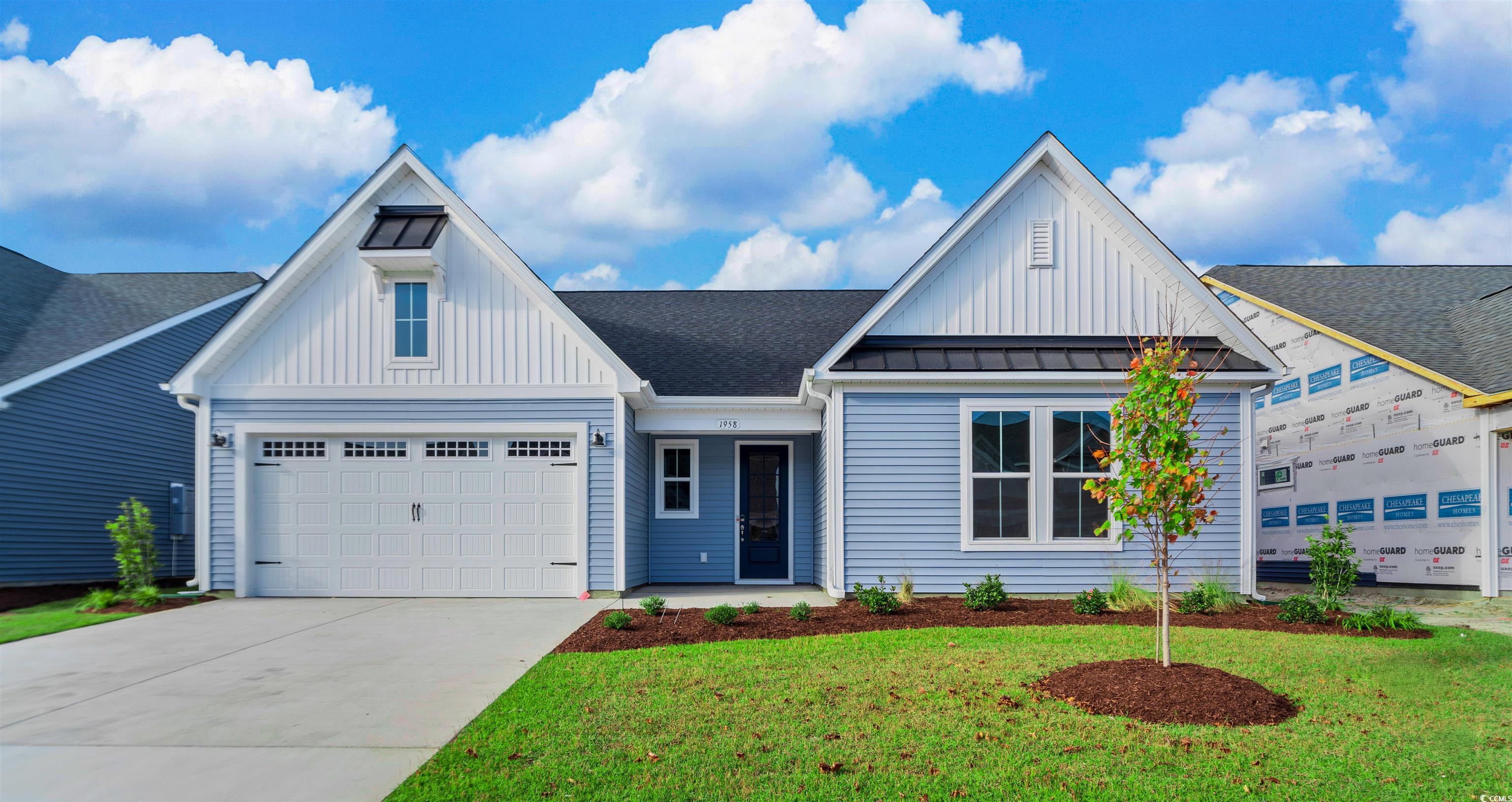
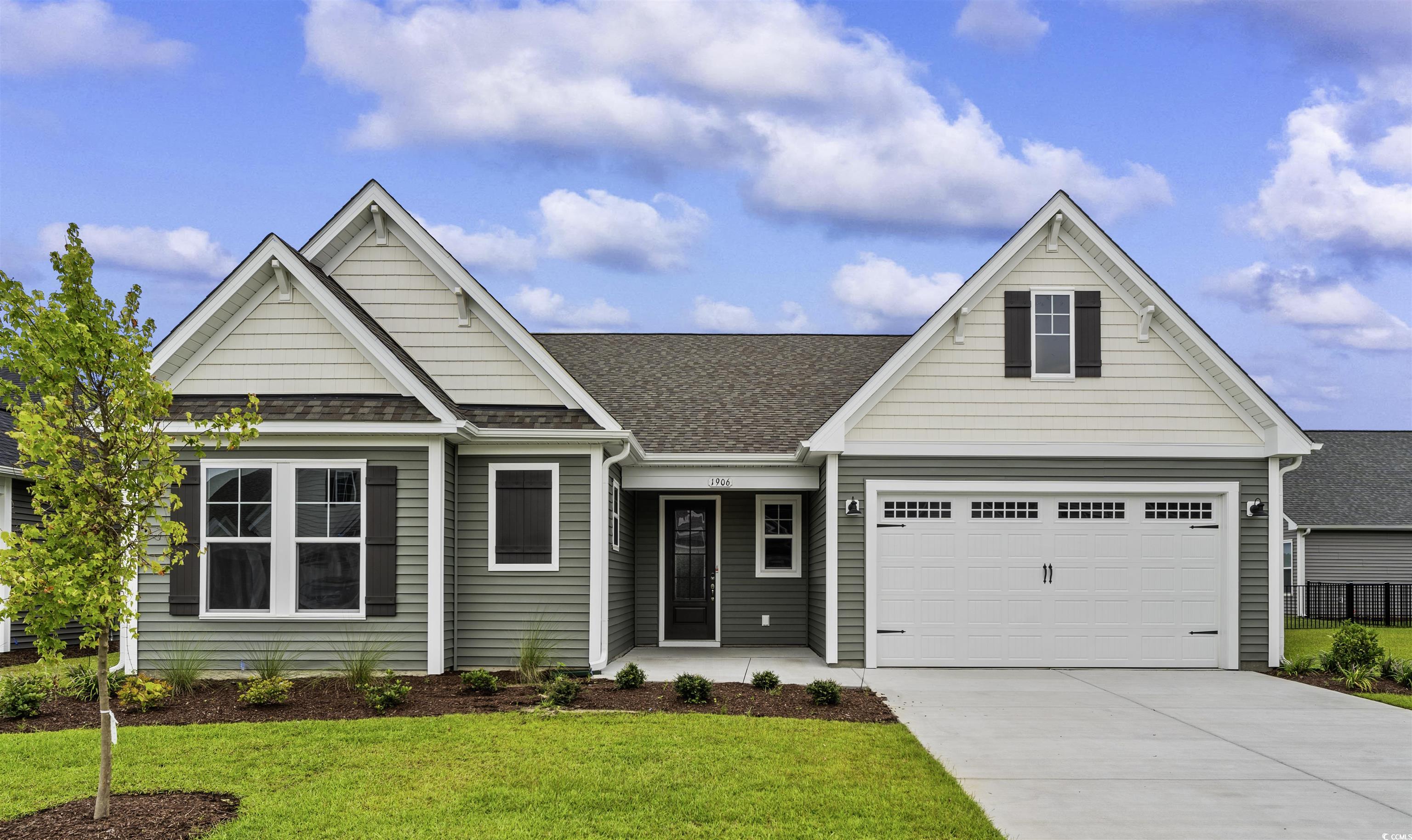
 Provided courtesy of © Copyright 2024 Coastal Carolinas Multiple Listing Service, Inc.®. Information Deemed Reliable but Not Guaranteed. © Copyright 2024 Coastal Carolinas Multiple Listing Service, Inc.® MLS. All rights reserved. Information is provided exclusively for consumers’ personal, non-commercial use,
that it may not be used for any purpose other than to identify prospective properties consumers may be interested in purchasing.
Images related to data from the MLS is the sole property of the MLS and not the responsibility of the owner of this website.
Provided courtesy of © Copyright 2024 Coastal Carolinas Multiple Listing Service, Inc.®. Information Deemed Reliable but Not Guaranteed. © Copyright 2024 Coastal Carolinas Multiple Listing Service, Inc.® MLS. All rights reserved. Information is provided exclusively for consumers’ personal, non-commercial use,
that it may not be used for any purpose other than to identify prospective properties consumers may be interested in purchasing.
Images related to data from the MLS is the sole property of the MLS and not the responsibility of the owner of this website.