4547 Marshwood Dr.
Myrtle Beach, SC 29579
- 4Beds
- 3Full Baths
- N/AHalf Baths
- 2,782SqFt
- 2018Year Built
- 0.19Acres
- MLS# 2425287
- Residential
- Detached
- Active
- Approx Time on Market2 days
- AreaMyrtle Beach Area--Carolina Forest
- CountyHorry
- Subdivision Clear Pond At Myrtle Beach National
Overview
Welcometo 4547 Marshwood Drive, a semi-custom built home by the sought after ""RS Parker Homes"" in Clearpond@ Myrtle Beach National. This plan is 4-bed, 3-bath, with an additional bonus room upstairs that's huge! This home was designed & constructed in 2018. You're going to notice the state-of-the-art features and finishes as soon as you step through the door. From bullnoseedging to tasteful built-ins, this home was constructed with much care. And there are many 3rd party renovations to highlight as well! Be sure to notice the improvements like the custom gourmet kitchen and costly plantation shutters as you tour this lovely design. As you'll notice in the aerial droneimages this is also one of those rare properties which offers great privacy. You are going to love your evening spent on the rear screened in porch looking into nothing but SC wildlife! Not to mention, with great sun orientation!! Here you'll reap the added benefits of the cooler evening shade on your porch during those warmer, mid summer months :) . Lot's of added value here at 4547 Marshwood Drive. This is one you'll want to put of your list to see! Please be sure to visitthe 3D virtual home walk through for an in-depth look inside. **This home is in the low risk X-flood plain or as many commonly say ""not within a flood plain"" (ask your agent for further details).
Agriculture / Farm
Grazing Permits Blm: ,No,
Horse: No
Grazing Permits Forest Service: ,No,
Grazing Permits Private: ,No,
Irrigation Water Rights: ,No,
Farm Credit Service Incl: ,No,
Crops Included: ,No,
Association Fees / Info
Hoa Frequency: Monthly
Hoa Fees: 105
Hoa: 1
Hoa Includes: AssociationManagement, CommonAreas, Pools, RecreationFacilities, Trash
Community Features: Clubhouse, GolfCartsOk, RecreationArea, LongTermRentalAllowed, Pool
Assoc Amenities: Clubhouse, OwnerAllowedGolfCart, OwnerAllowedMotorcycle, PetRestrictions, TenantAllowedGolfCart, TenantAllowedMotorcycle
Bathroom Info
Total Baths: 3.00
Fullbaths: 3
Room Features
FamilyRoom: Fireplace
Kitchen: BreakfastBar, KitchenExhaustFan, KitchenIsland, Pantry, StainlessSteelAppliances, SolidSurfaceCounters
LivingRoom: Fireplace
Other: BedroomOnMainLevel, EntranceFoyer
PrimaryBathroom: DualSinks, SeparateShower
PrimaryBedroom: MainLevelMaster, WalkInClosets
Bedroom Info
Beds: 4
Building Info
New Construction: No
Year Built: 2018
Mobile Home Remains: ,No,
Zoning: PDD
Style: Traditional
Construction Materials: VinylSiding, WoodFrame
Builders Name: RS Parker
Builder Model: Hawthorne
Buyer Compensation
Exterior Features
Spa: No
Patio and Porch Features: RearPorch, Patio, Porch, Screened
Pool Features: Community, OutdoorPool
Foundation: Slab
Exterior Features: Porch, Patio
Financial
Lease Renewal Option: ,No,
Garage / Parking
Parking Capacity: 4
Garage: Yes
Carport: No
Parking Type: Attached, Garage, TwoCarGarage
Open Parking: No
Attached Garage: Yes
Garage Spaces: 2
Green / Env Info
Interior Features
Floor Cover: Wood
Fireplace: Yes
Laundry Features: WasherHookup
Furnished: Unfurnished
Interior Features: Fireplace, WindowTreatments, BreakfastBar, BedroomOnMainLevel, EntranceFoyer, KitchenIsland, StainlessSteelAppliances, SolidSurfaceCounters
Appliances: Dishwasher, Microwave, Range, Refrigerator, RangeHood, Dryer, Washer
Lot Info
Lease Considered: ,No,
Lease Assignable: ,No,
Acres: 0.19
Land Lease: No
Lot Description: OutsideCityLimits
Misc
Pool Private: No
Pets Allowed: OwnerOnly, Yes
Offer Compensation
Other School Info
Property Info
County: Horry
View: No
Senior Community: No
Stipulation of Sale: None
Habitable Residence: ,No,
View: MarshView
Property Sub Type Additional: Detached
Property Attached: No
Rent Control: No
Construction: Resale
Room Info
Basement: ,No,
Sold Info
Sqft Info
Building Sqft: 3455
Living Area Source: PublicRecords
Sqft: 2782
Tax Info
Unit Info
Utilities / Hvac
Heating: Central, Electric, Gas
Cooling: CentralAir
Electric On Property: No
Cooling: Yes
Utilities Available: CableAvailable, ElectricityAvailable, NaturalGasAvailable, PhoneAvailable, SewerAvailable, UndergroundUtilities, WaterAvailable
Heating: Yes
Water Source: Public
Waterfront / Water
Waterfront: No
Courtesy of Garden City Realty, Inc - lhewitt@gardencityrealty.com
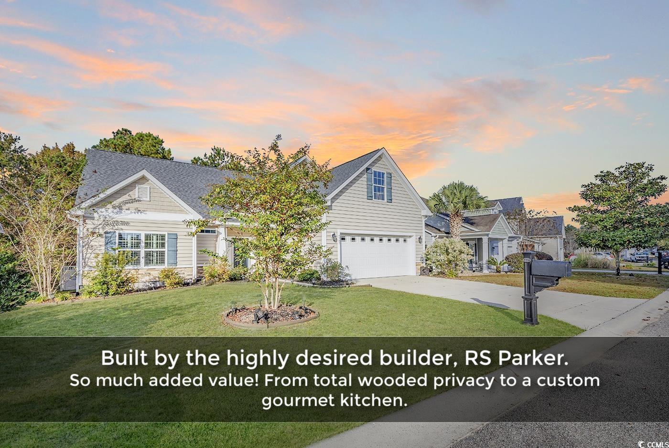
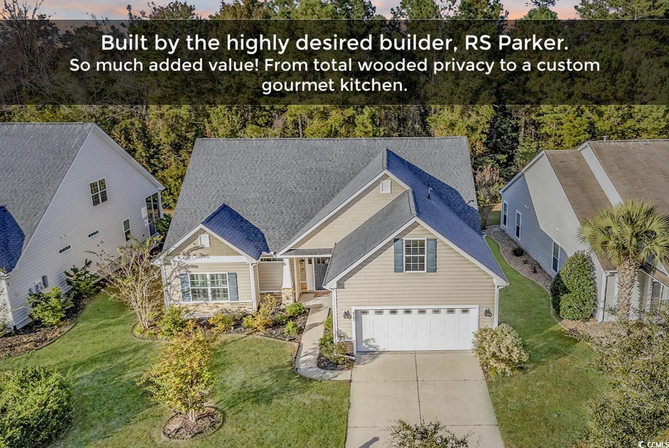
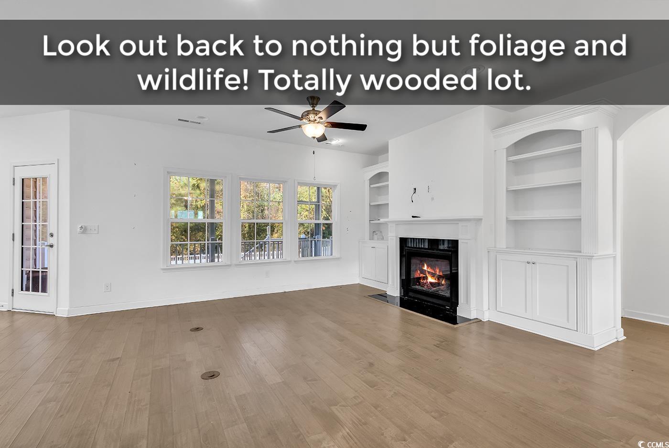



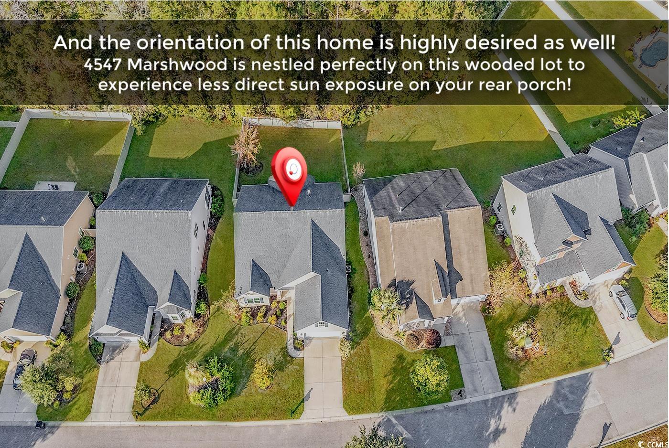


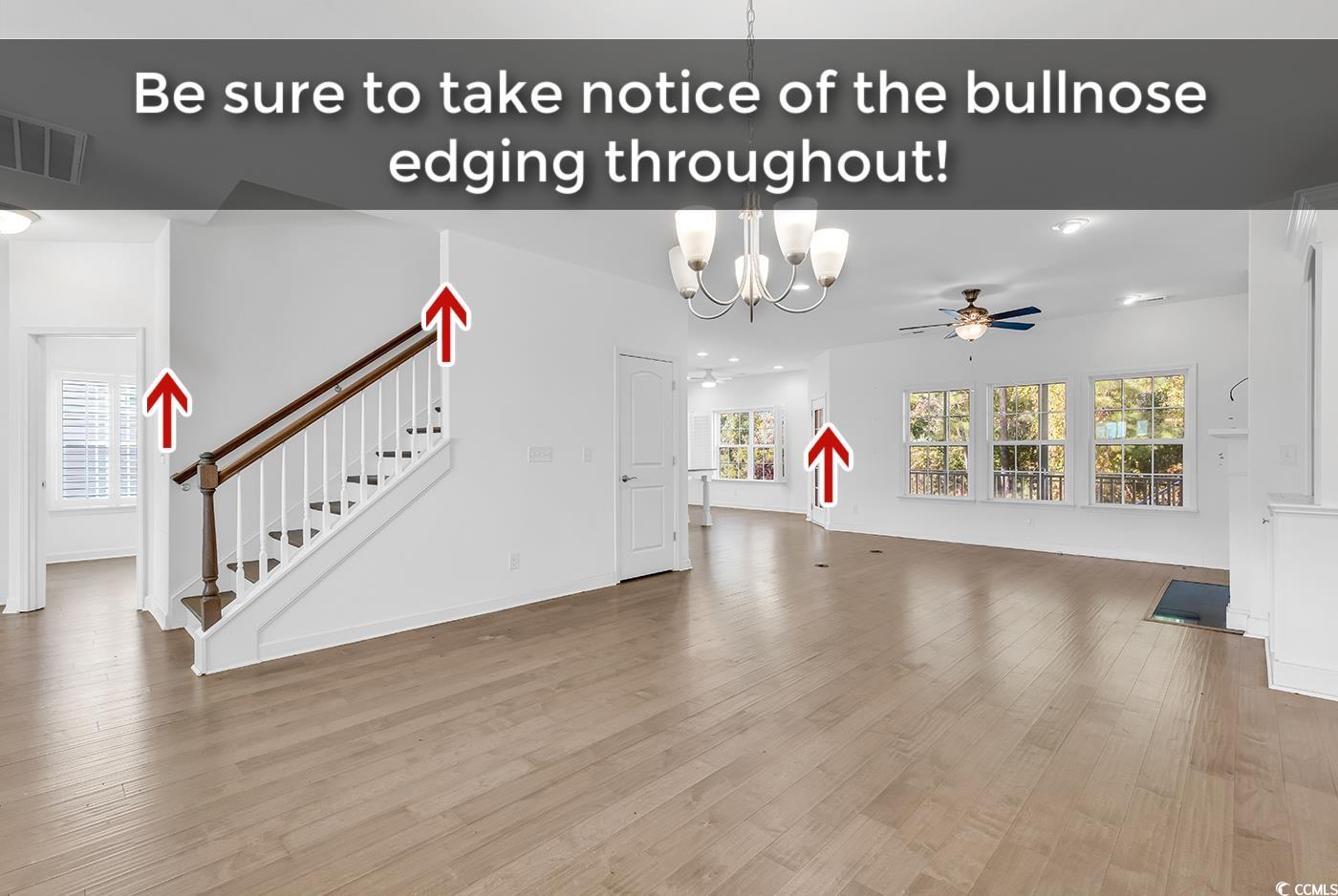

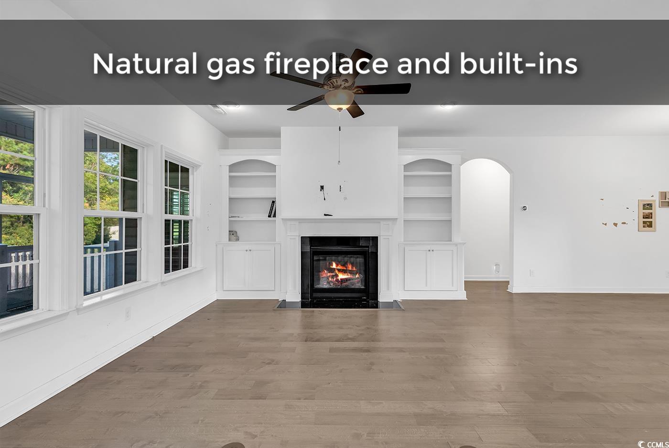

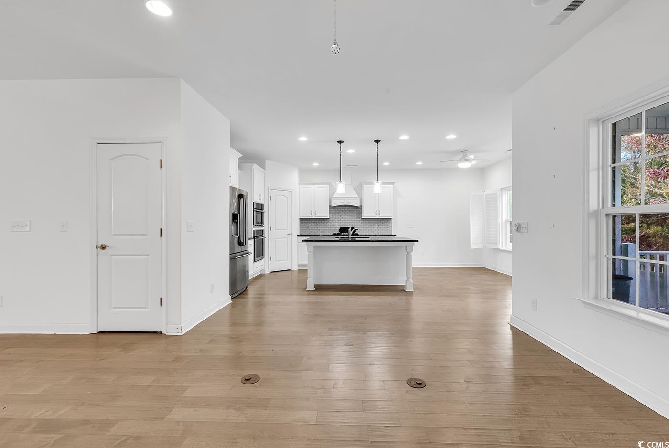







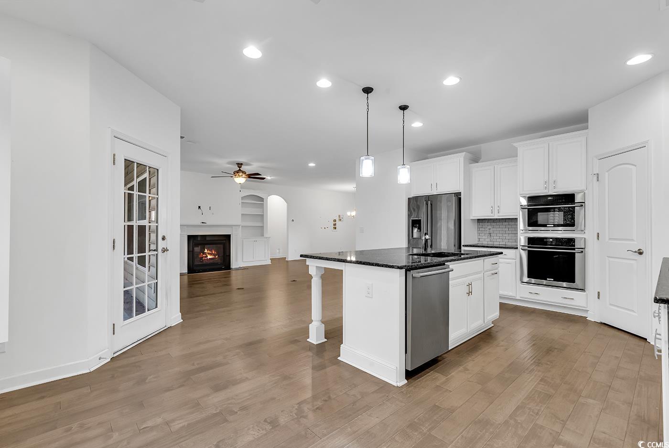



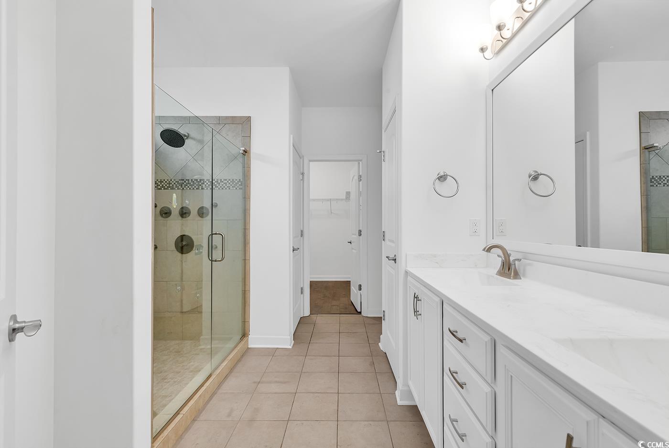


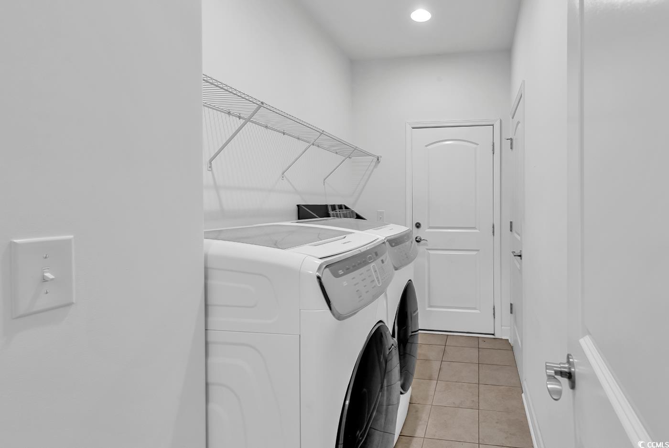




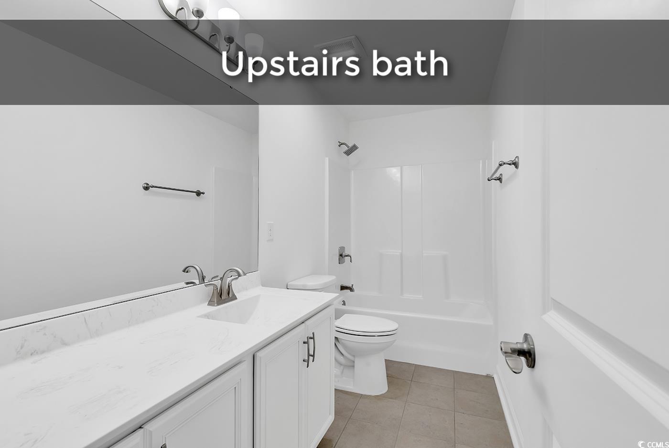


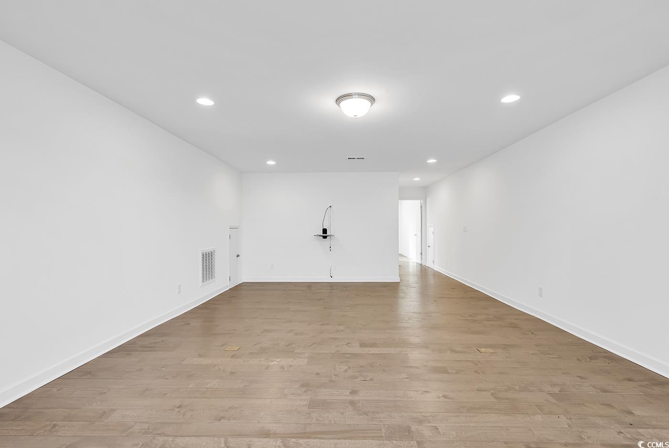



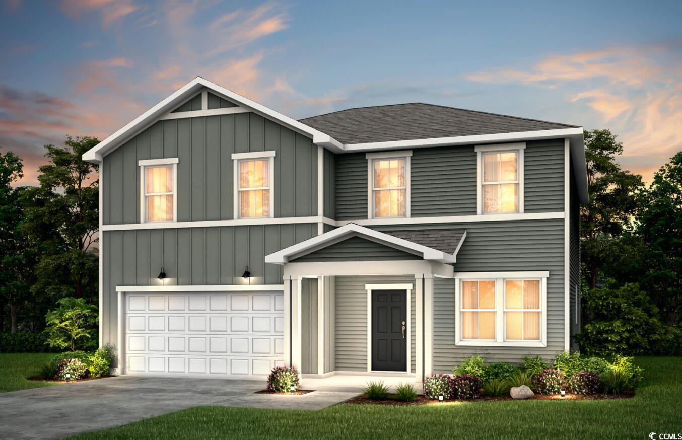
 MLS# 2425315
MLS# 2425315 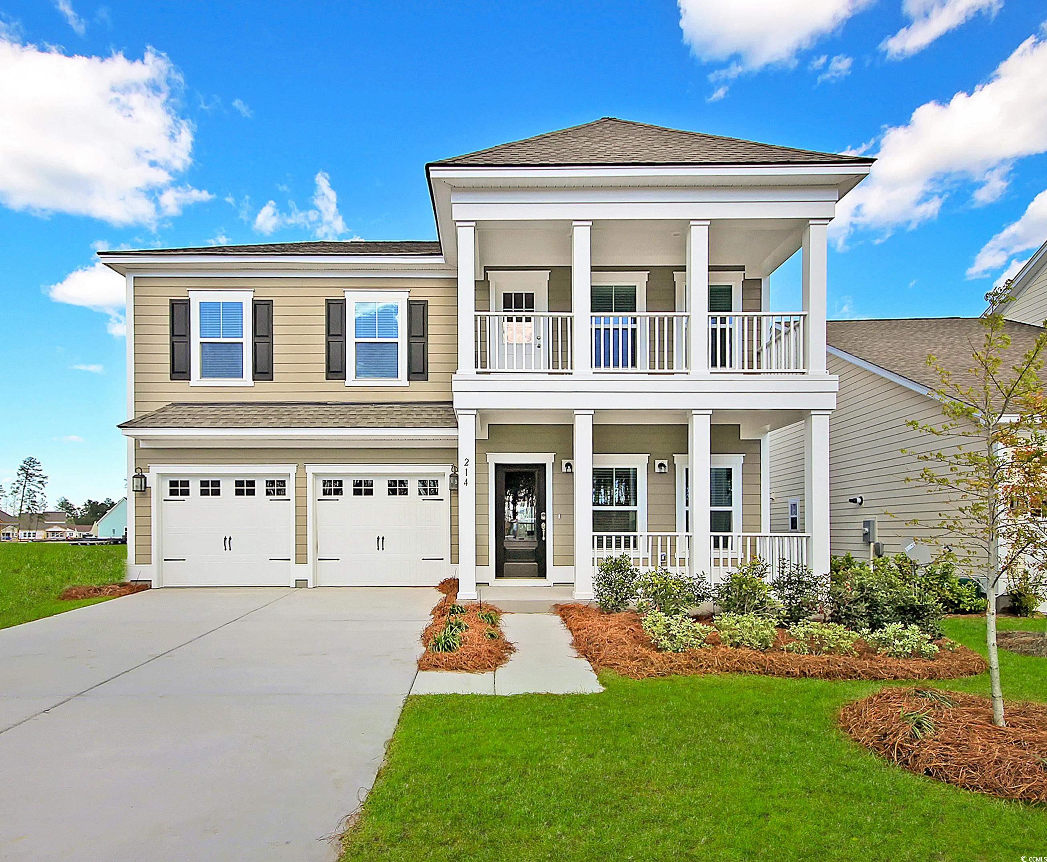
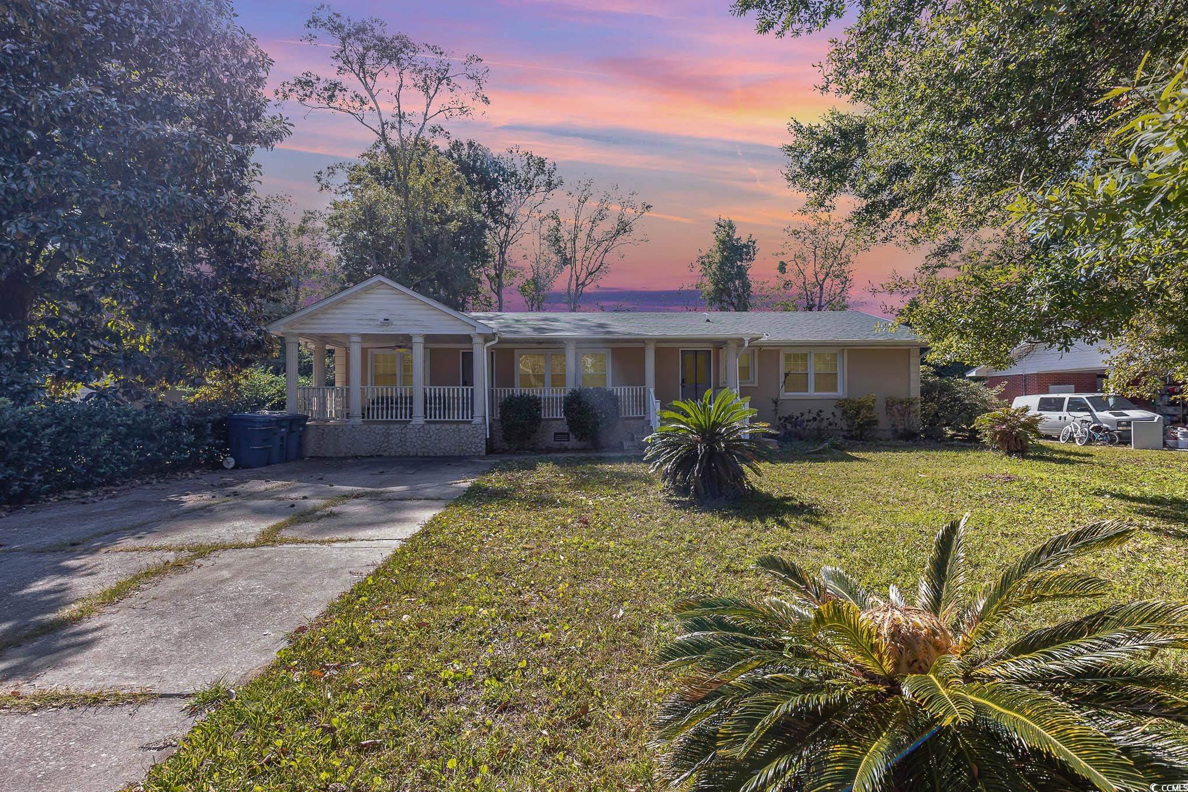
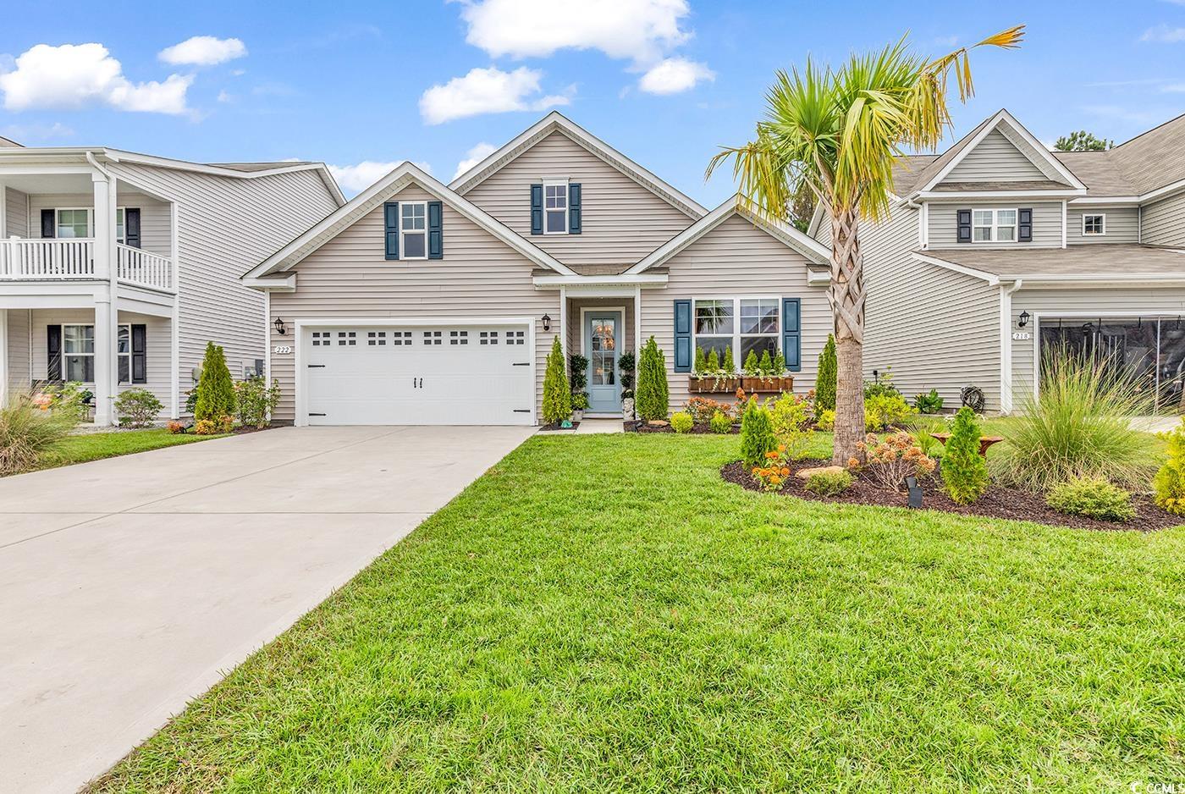
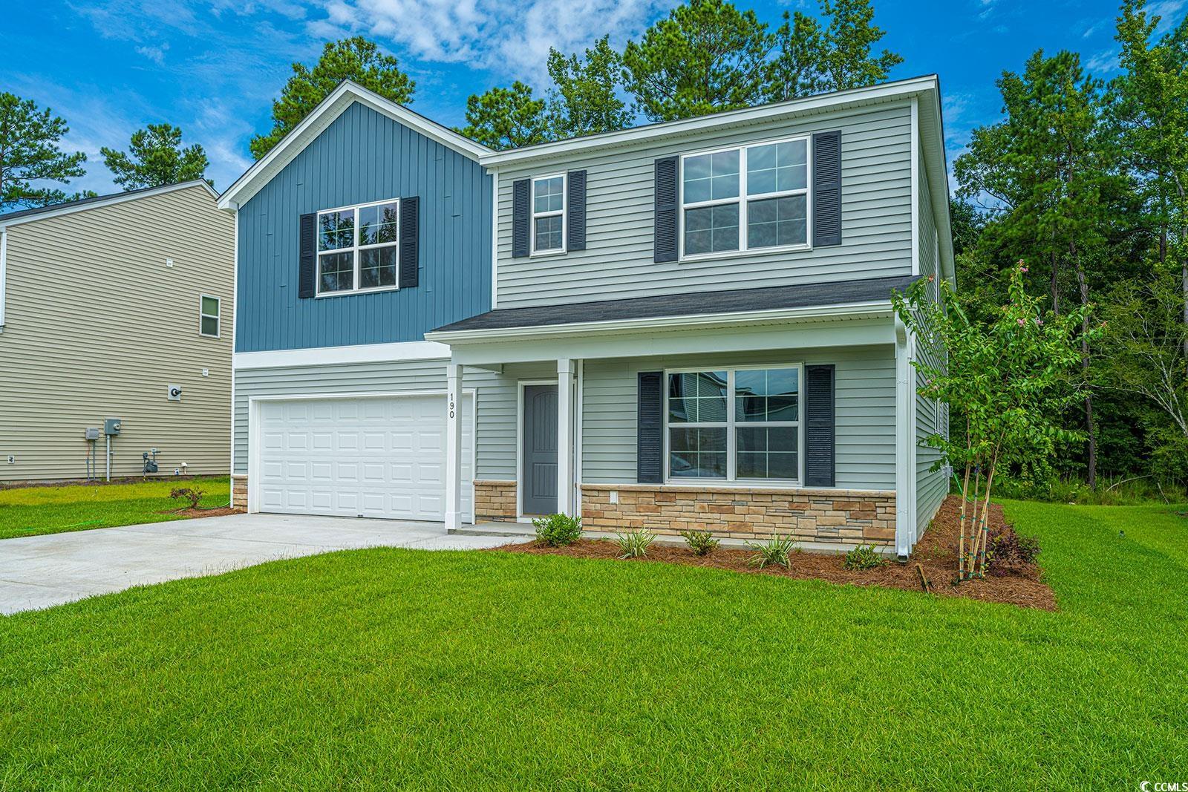
 Provided courtesy of © Copyright 2024 Coastal Carolinas Multiple Listing Service, Inc.®. Information Deemed Reliable but Not Guaranteed. © Copyright 2024 Coastal Carolinas Multiple Listing Service, Inc.® MLS. All rights reserved. Information is provided exclusively for consumers’ personal, non-commercial use,
that it may not be used for any purpose other than to identify prospective properties consumers may be interested in purchasing.
Images related to data from the MLS is the sole property of the MLS and not the responsibility of the owner of this website.
Provided courtesy of © Copyright 2024 Coastal Carolinas Multiple Listing Service, Inc.®. Information Deemed Reliable but Not Guaranteed. © Copyright 2024 Coastal Carolinas Multiple Listing Service, Inc.® MLS. All rights reserved. Information is provided exclusively for consumers’ personal, non-commercial use,
that it may not be used for any purpose other than to identify prospective properties consumers may be interested in purchasing.
Images related to data from the MLS is the sole property of the MLS and not the responsibility of the owner of this website.